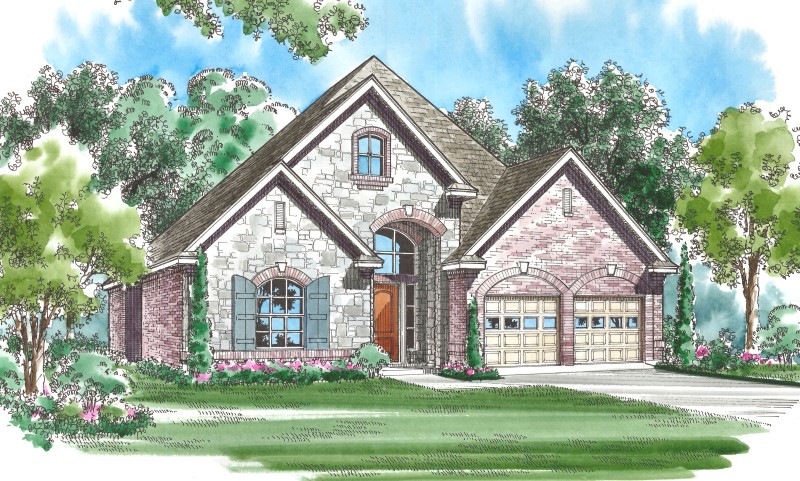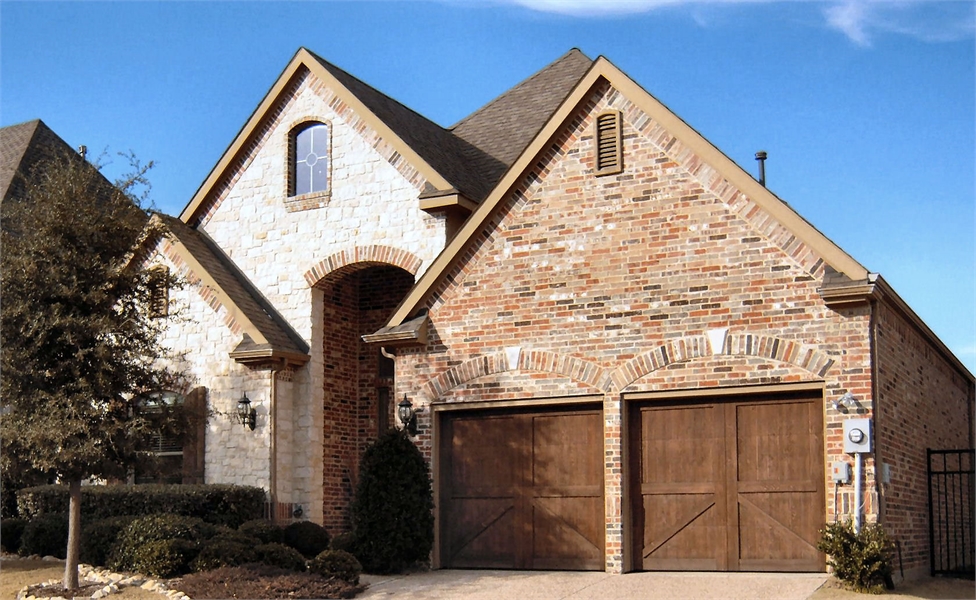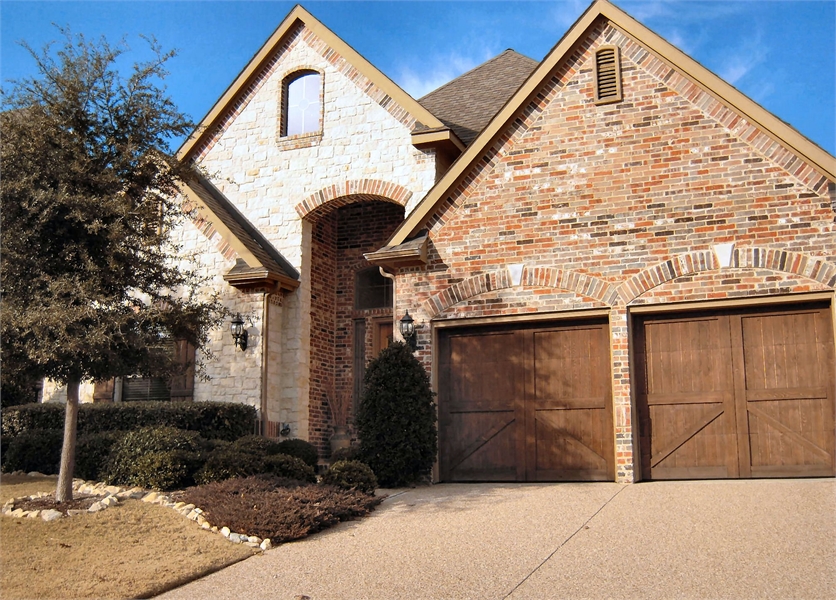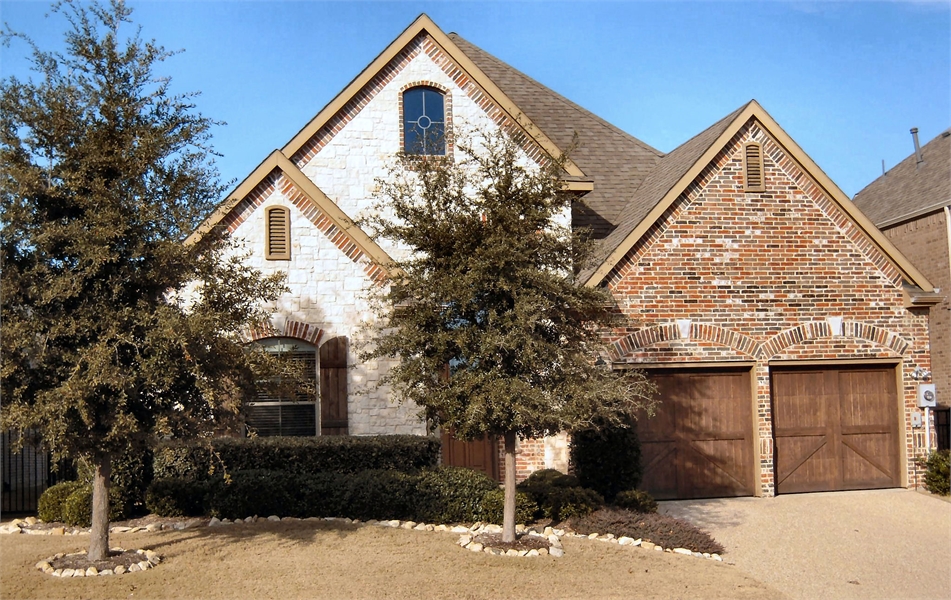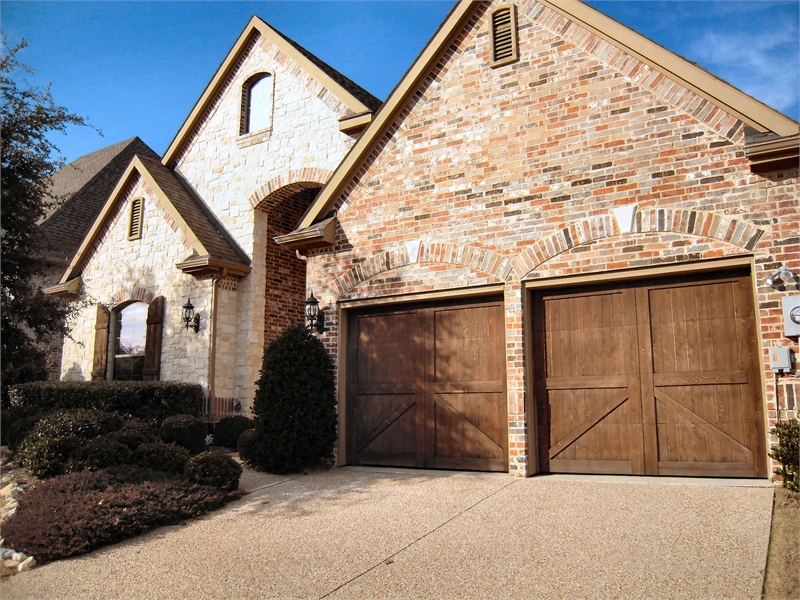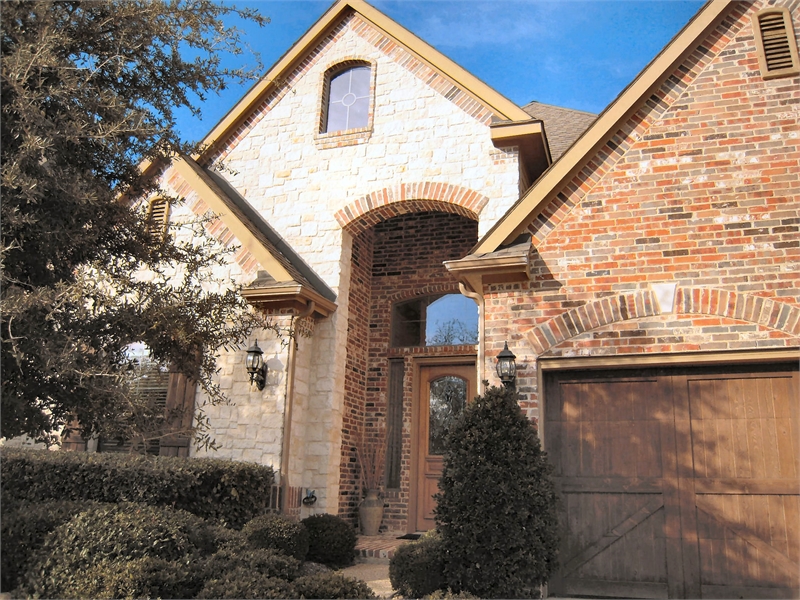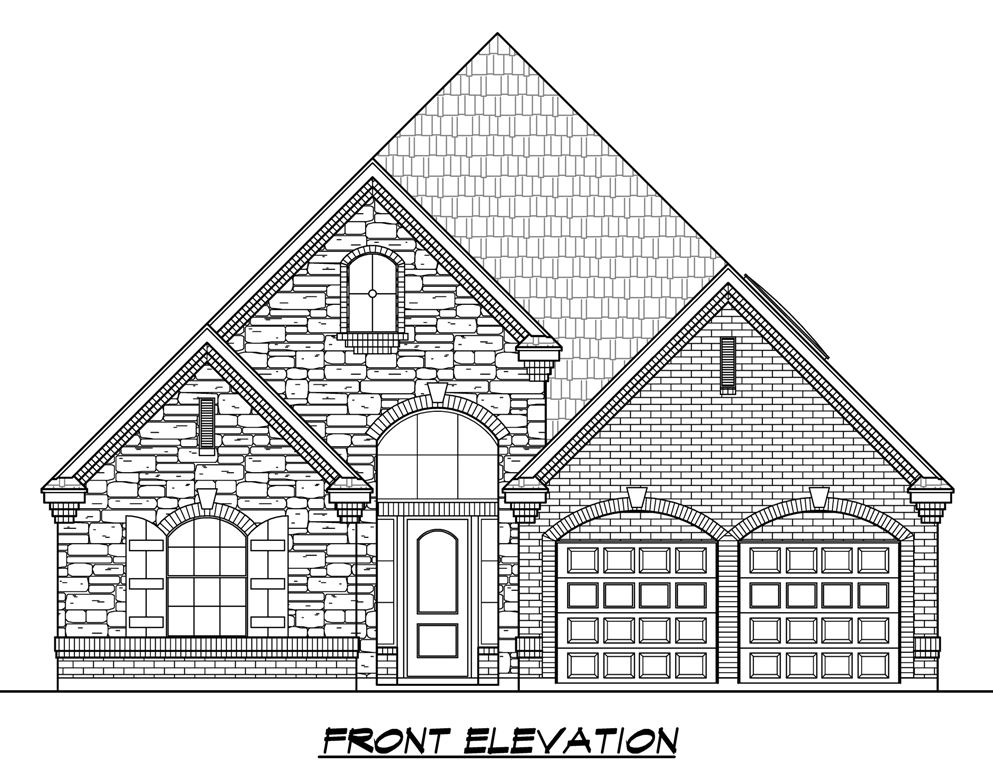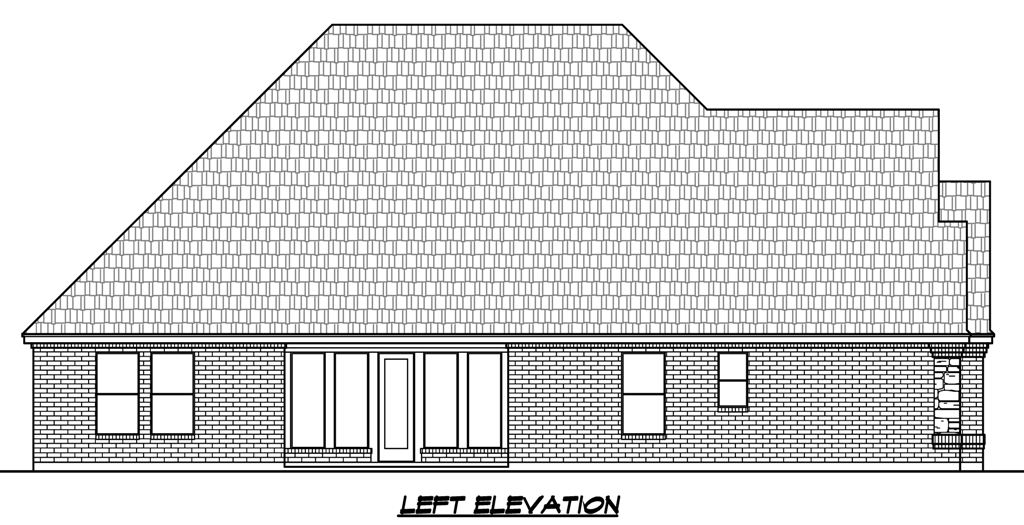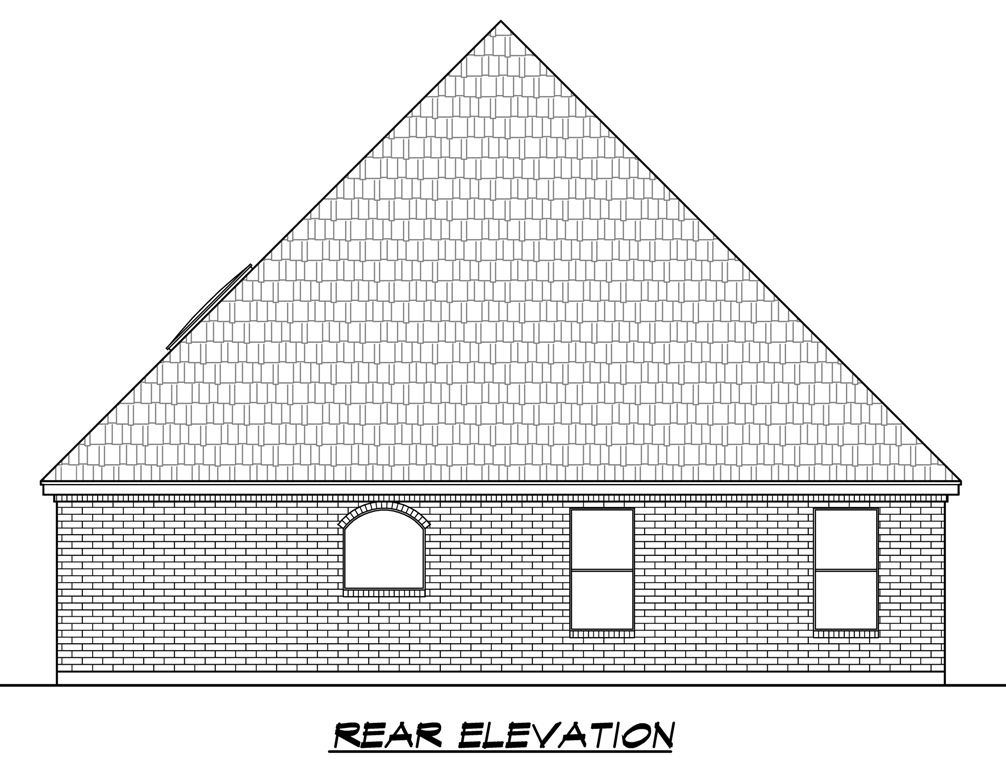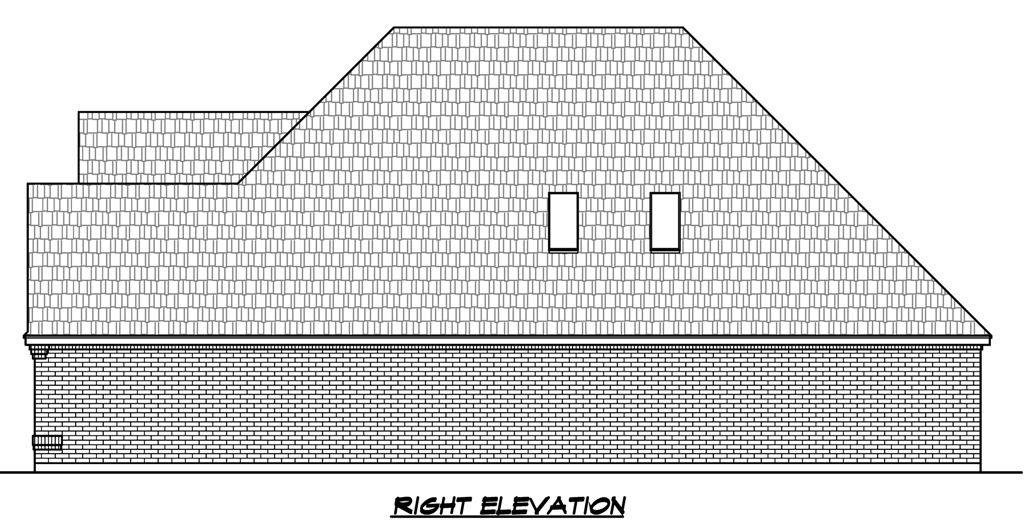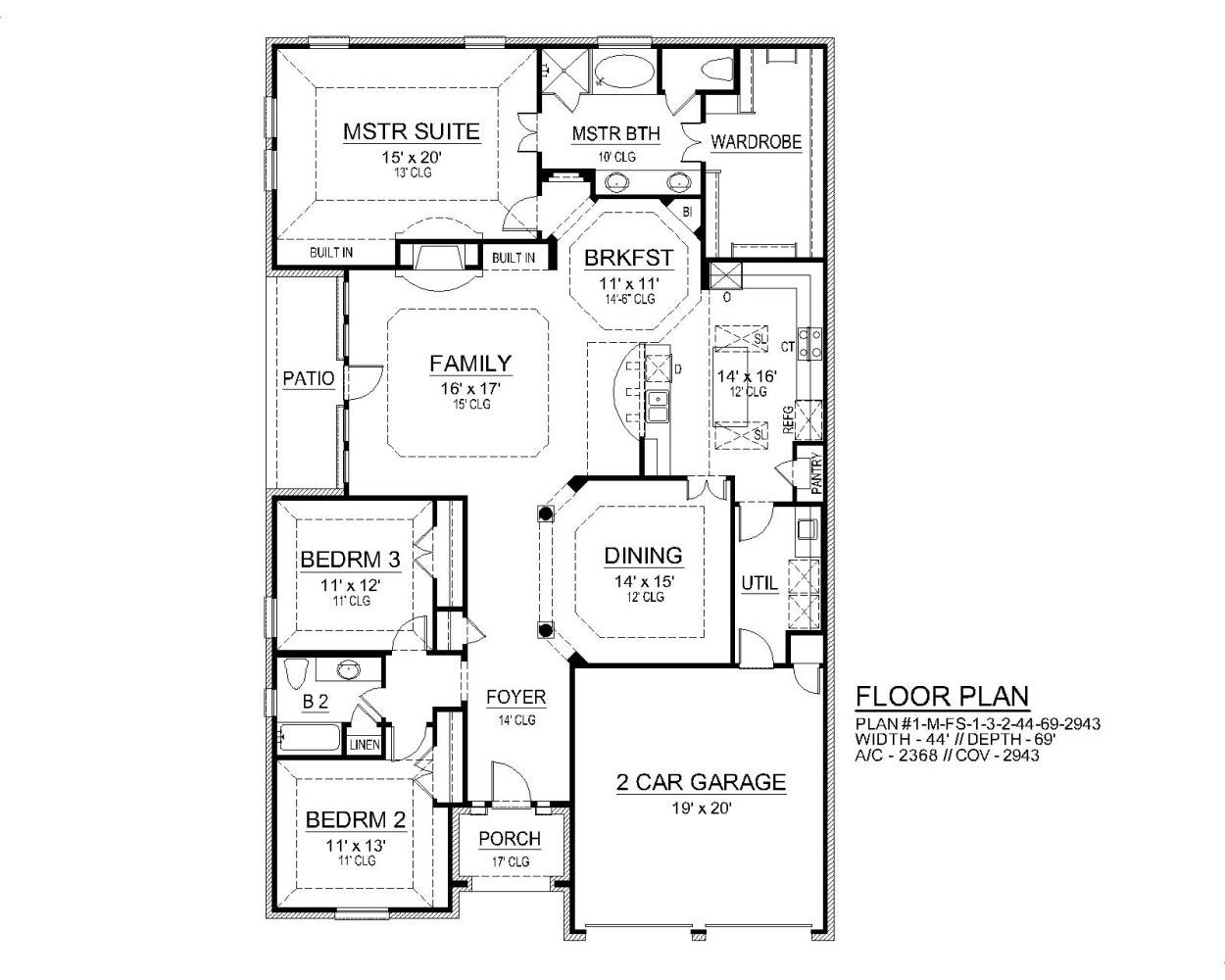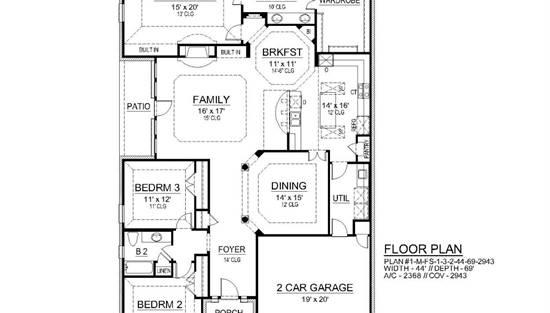- Plan Details
- |
- |
- Print Plan
- |
- Modify Plan
- |
- Reverse Plan
- |
- Cost-to-Build
- |
- View 3D
- |
- Advanced Search
About House Plan 8571:
This stately home plan design is composed of 2,368 square feet, with the living taking place all on one level. It not only features 3 bedrooms, 2 full baths, and a 2-car front entry garage, but also a flowing, open floor plan for the main gathering areas of the home. Once you enter the home from the front porch, you'll find yourself standing in the foyer. Two bedrooms are off to your left; ahead of you lies the family, dining and state-of-the-art kitchen, all of which are part of the open floor plan design. The bank of windows and door in the family room allows the sunlight in, along with easy access to the patio. The luxurious master suite has a trey ceiling, master bath with dual vanity, a separate shower, tub and large wardrobe.
Plan Details
Key Features
Attached
Covered Front Porch
Dining Room
Double Vanity Sink
Family Room
Fireplace
Foyer
Front-entry
Guest Suite
Kitchen Island
Laundry 1st Fl
Primary Bdrm Main Floor
Nook / Breakfast Area
Peninsula / Eating Bar
Rear Porch
Separate Tub and Shower
Slab
Split Bedrooms
Walk-in Closet
Walk-in Pantry
Build Beautiful With Our Trusted Brands
Our Guarantees
- Only the highest quality plans
- Int’l Residential Code Compliant
- Full structural details on all plans
- Best plan price guarantee
- Free modification Estimates
- Builder-ready construction drawings
- Expert advice from leading designers
- PDFs NOW!™ plans in minutes
- 100% satisfaction guarantee
- Free Home Building Organizer
.png)
.png)
