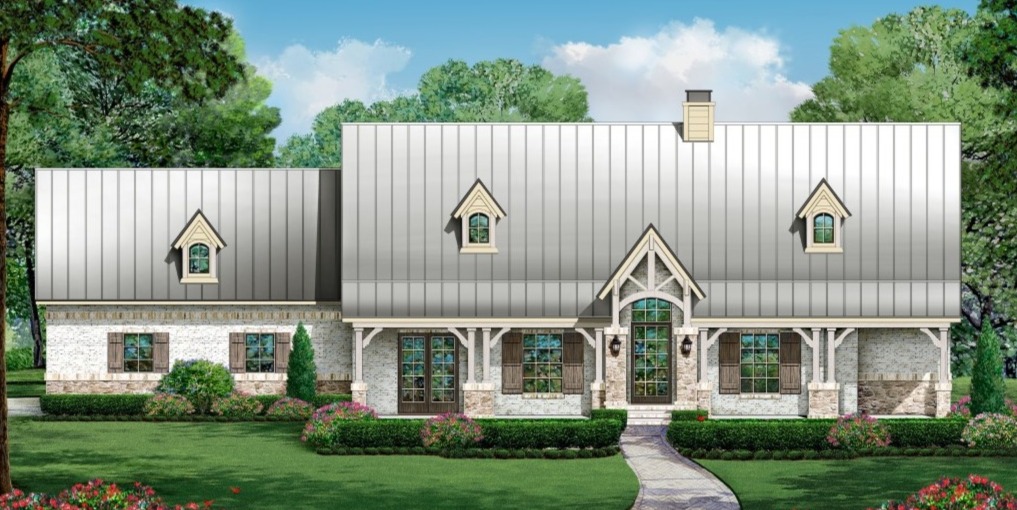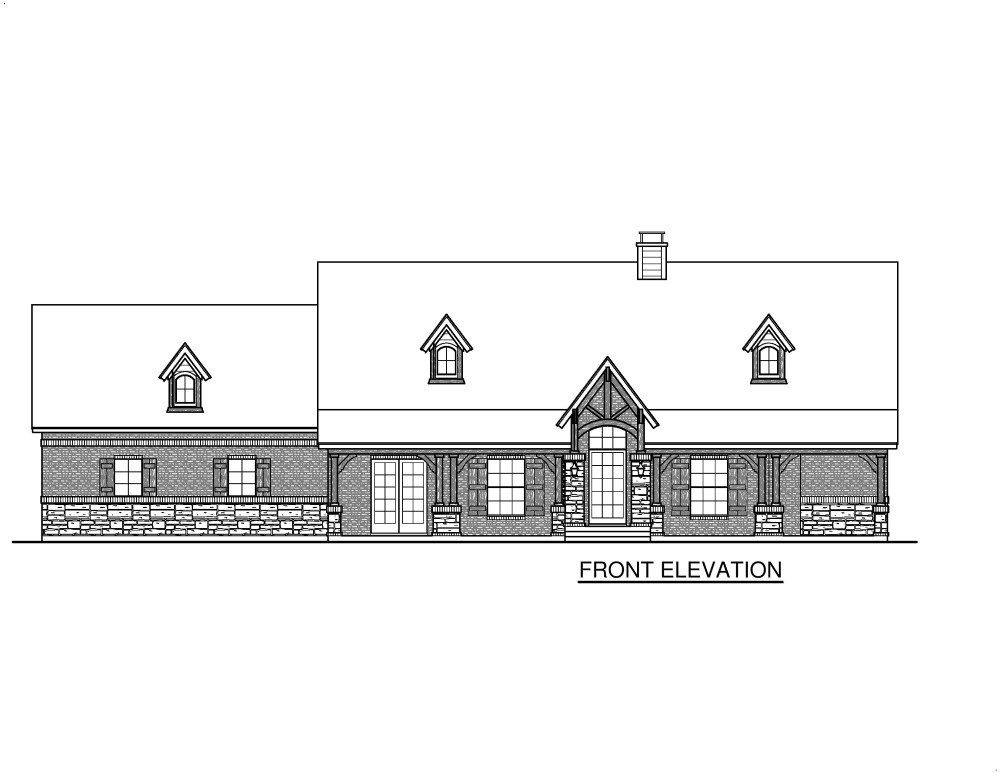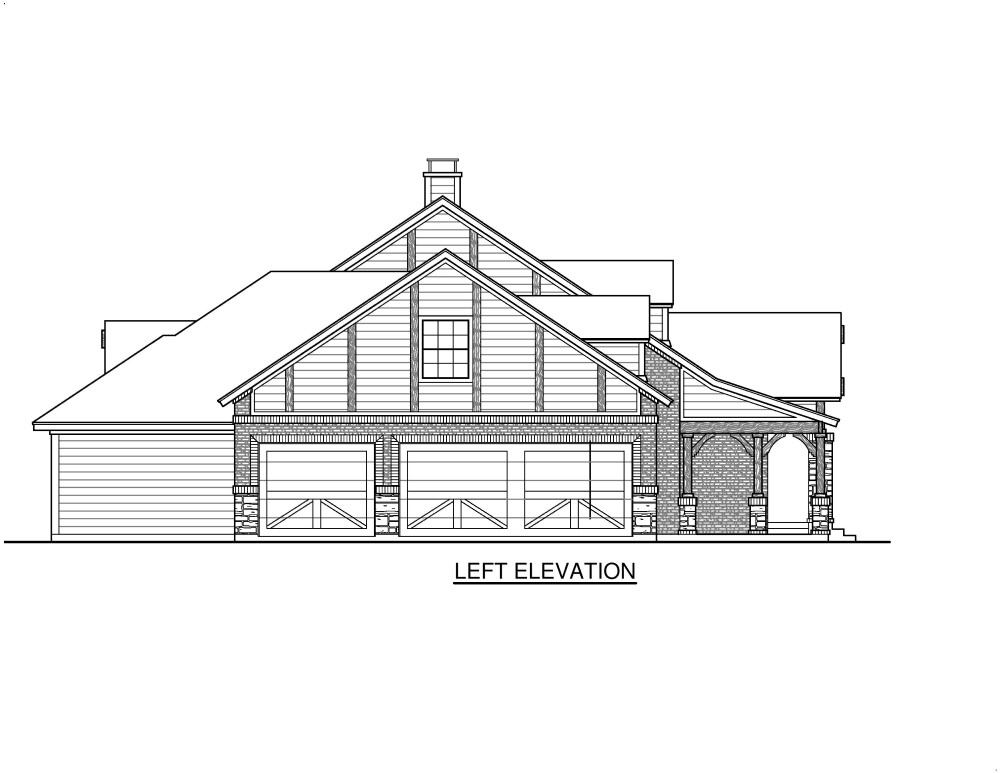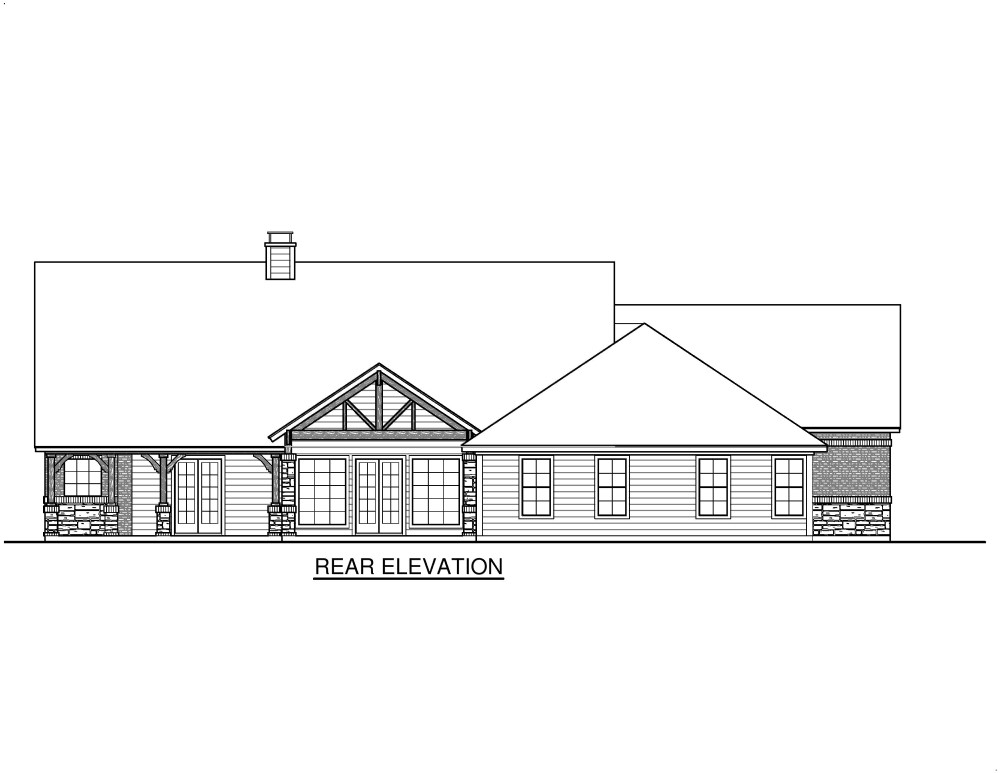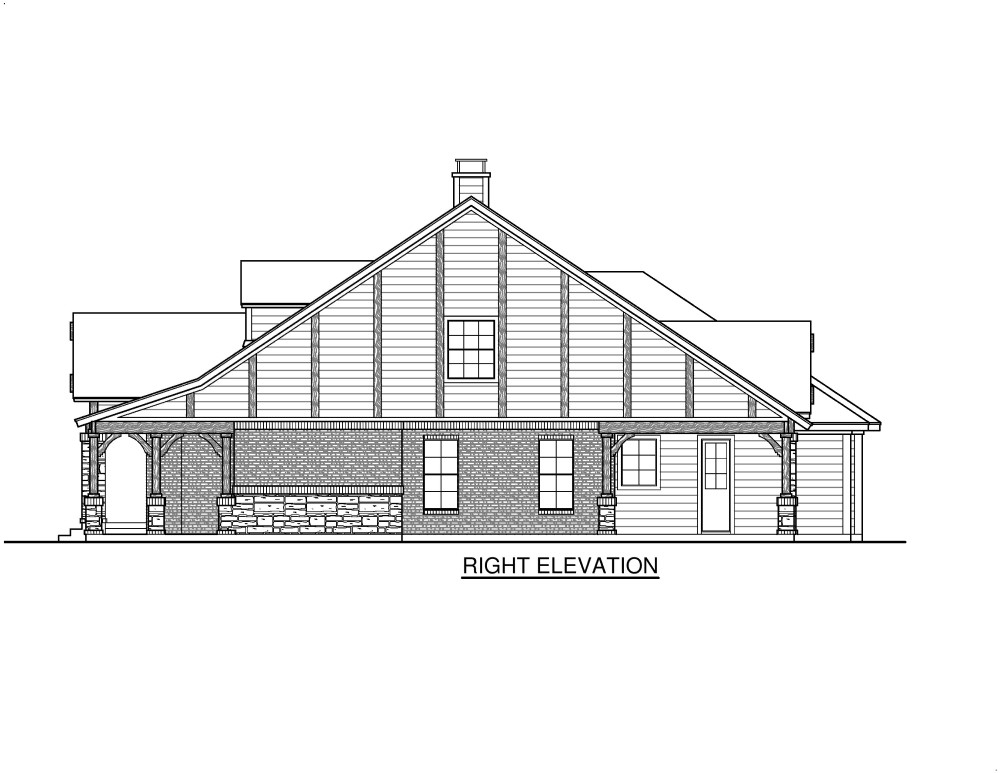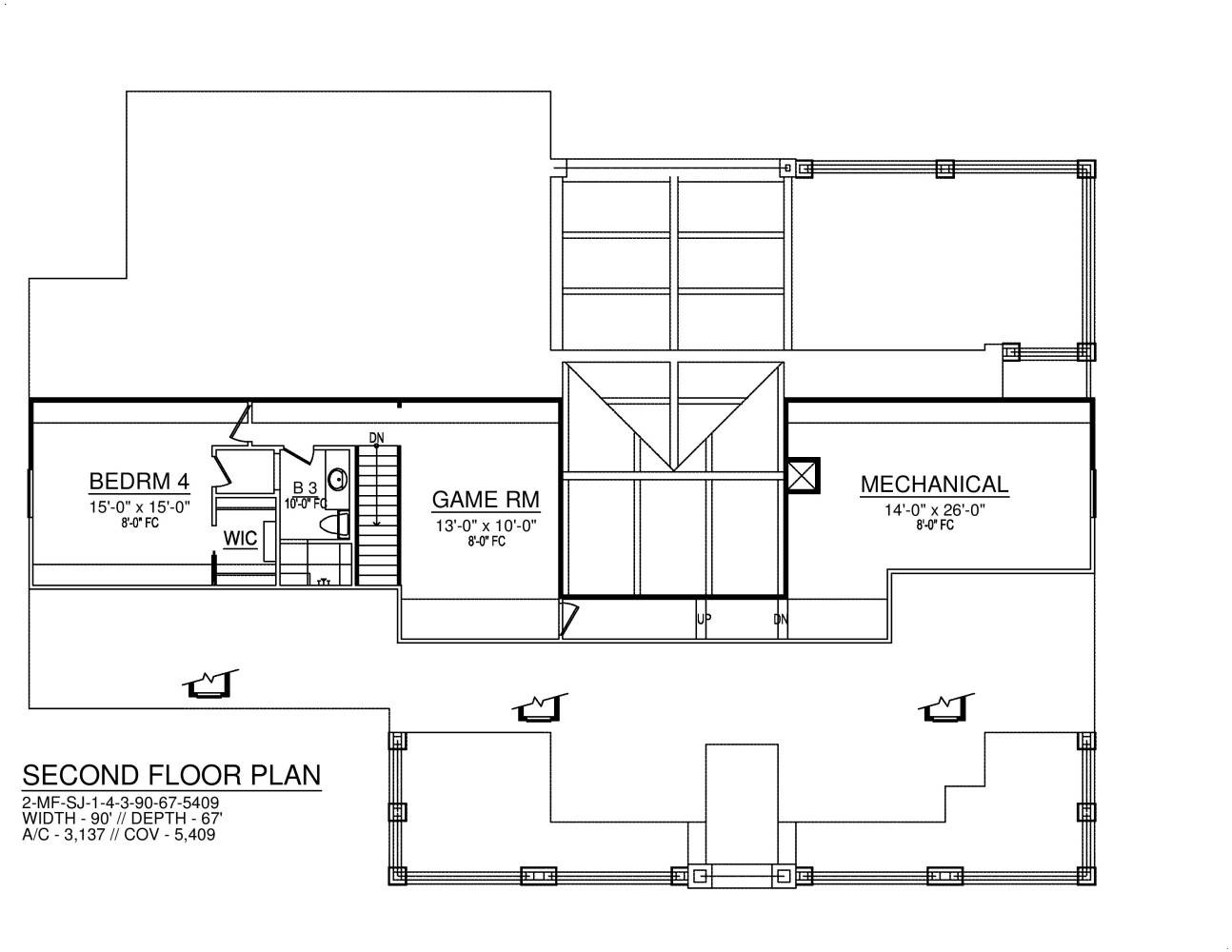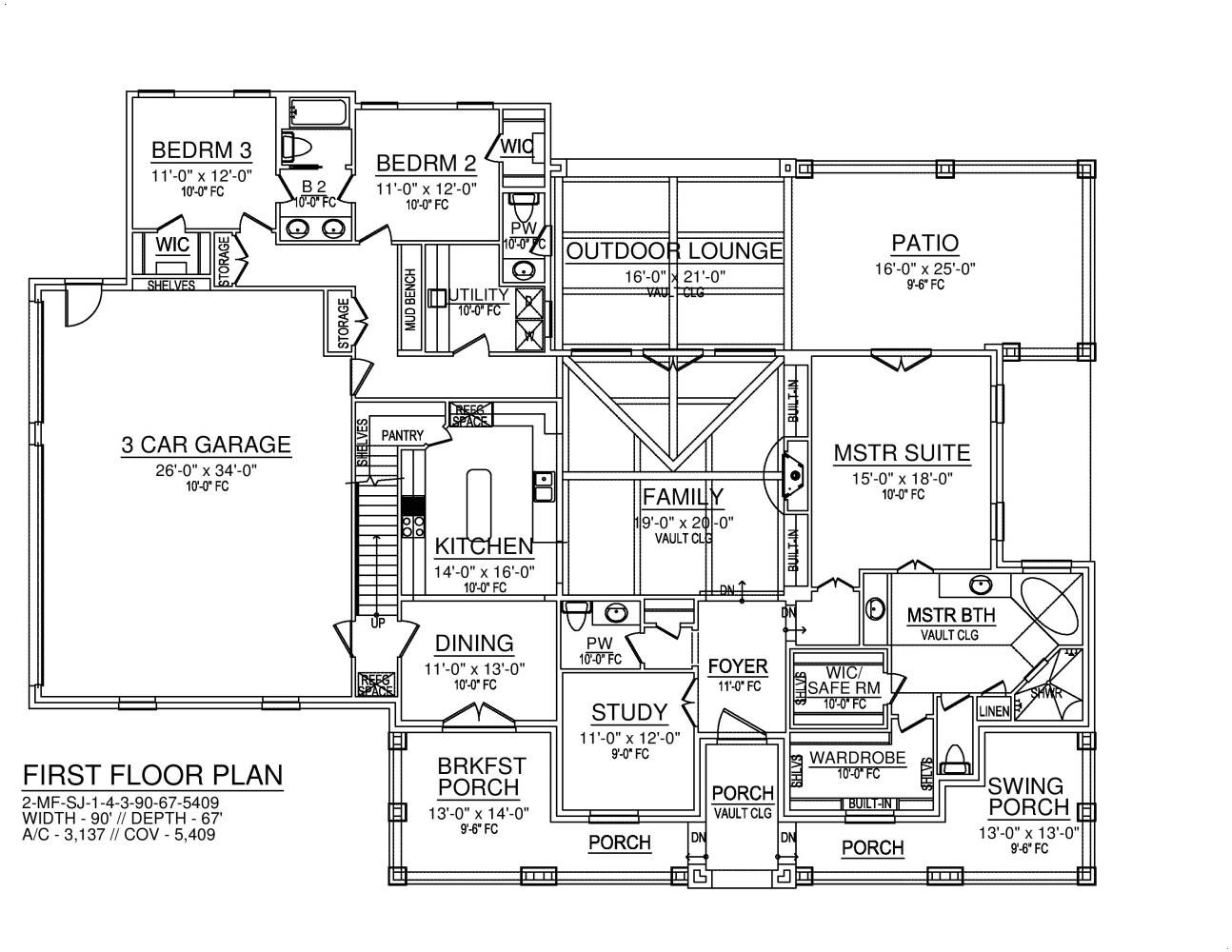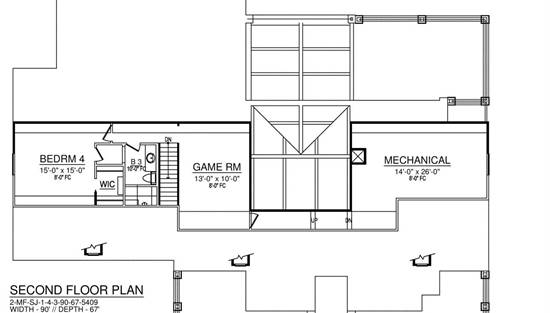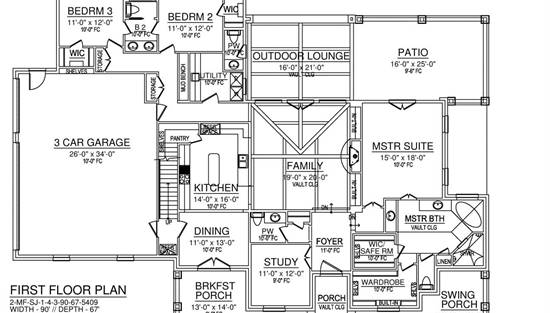- Plan Details
- |
- |
- Print Plan
- |
- Modify Plan
- |
- Reverse Plan
- |
- Cost-to-Build
- |
- View 3D
- |
- Advanced Search
About House Plan 8574:
Would you like your morning coffee indoors or out? You have your choice! Thanks to the open layout and easy access to the front porch or outdoor lounge and patio out the back - you can enjoy your coffee where ever you'd like! This home plan features 3,411 square feet, has 4 bedrooms, 3 full baths, 2 half baths, and a 3 car garage. Entering the home through the main entrance, you'll find yourself in the foyer. You'll walk past the study and one of two powder rooms before entering the family room. The vaulted ceiling in the family room also extends out to the outdoor lounge. The state-of-the-art kitchen includes a walk-in pantry, as well as a kitchen island. Two bedrooms extend past the kitchen, as well as the combined utility/mudroom. On the right-hand side of the home, you'll find the master suite. Complete with an outdoor access to the rear patio, as well as access to the front porch swing, you have easy access to outdoor living via private entrances. The master bath includes a separate shower/tub, dual vanity sinks and a sizable wardrobe. Upstairs, you'll find bedroom number 4, a bath, game room and mechanical area for the home.
Plan Details
Key Features
Attached
Dining Room
Double Vanity Sink
Family Room
Fireplace
Foyer
His and Hers Primary Closets
Home Office
Kitchen Island
Laundry 1st Fl
Mud Room
Open Floor Plan
Rec Room
Separate Tub and Shower
Side-entry
Slab
Split Bedrooms
Storage Space
Vaulted Great Room/Living
Vaulted Primary
Walk-in Closet
Walk-in Pantry
Build Beautiful With Our Trusted Brands
Our Guarantees
- Only the highest quality plans
- Int’l Residential Code Compliant
- Full structural details on all plans
- Best plan price guarantee
- Free modification Estimates
- Builder-ready construction drawings
- Expert advice from leading designers
- PDFs NOW!™ plans in minutes
- 100% satisfaction guarantee
- Free Home Building Organizer
.png)
.png)
