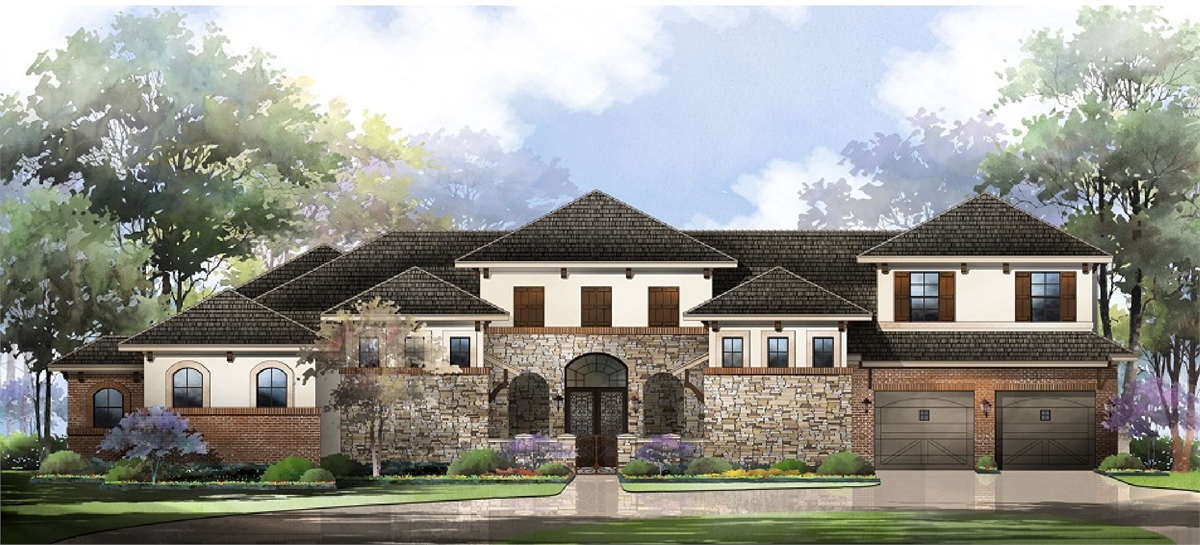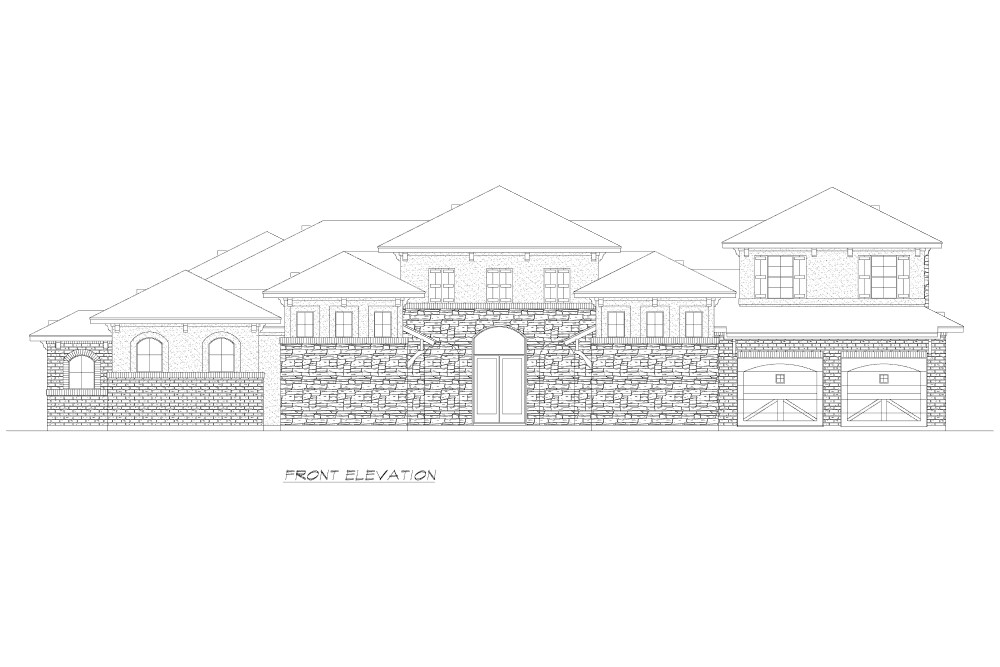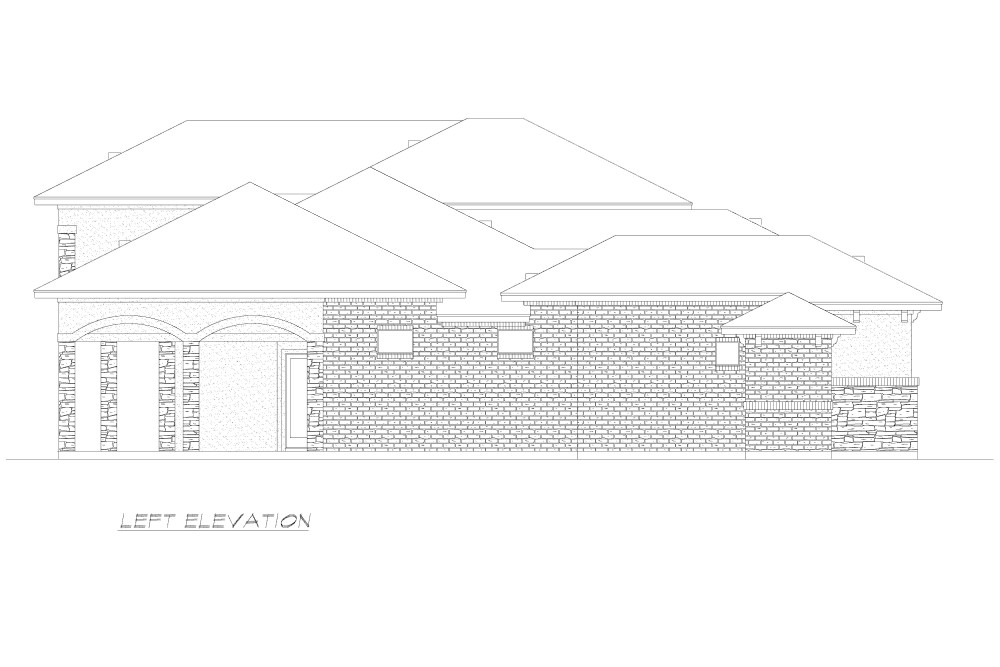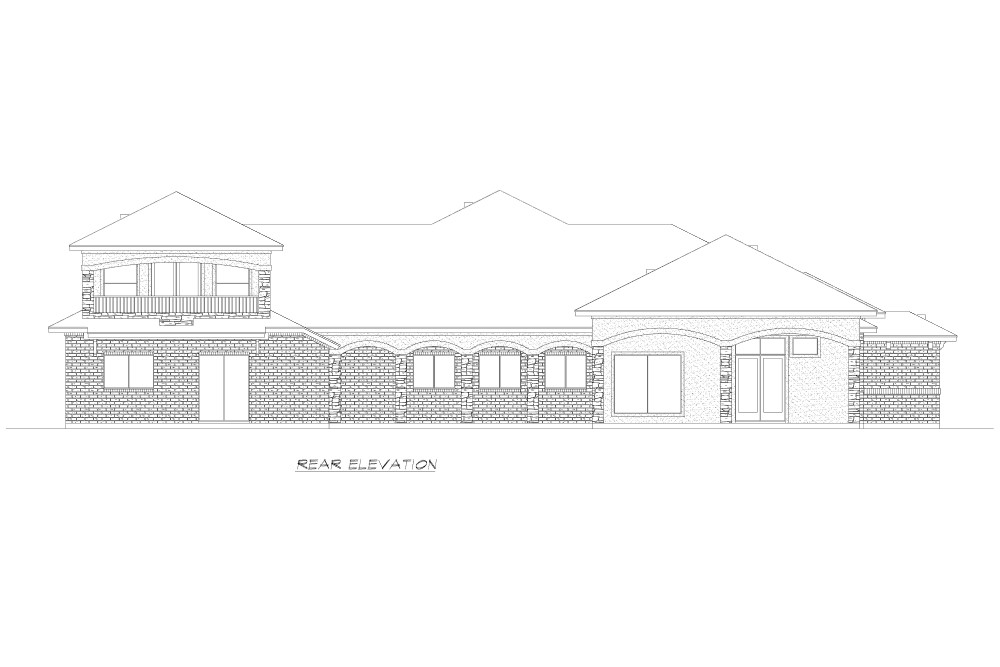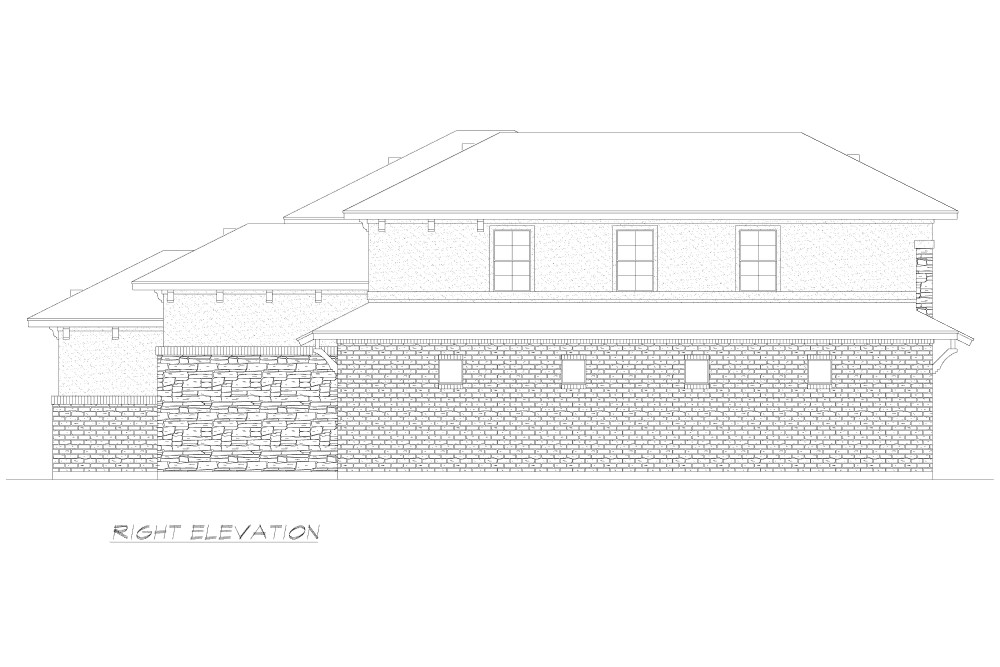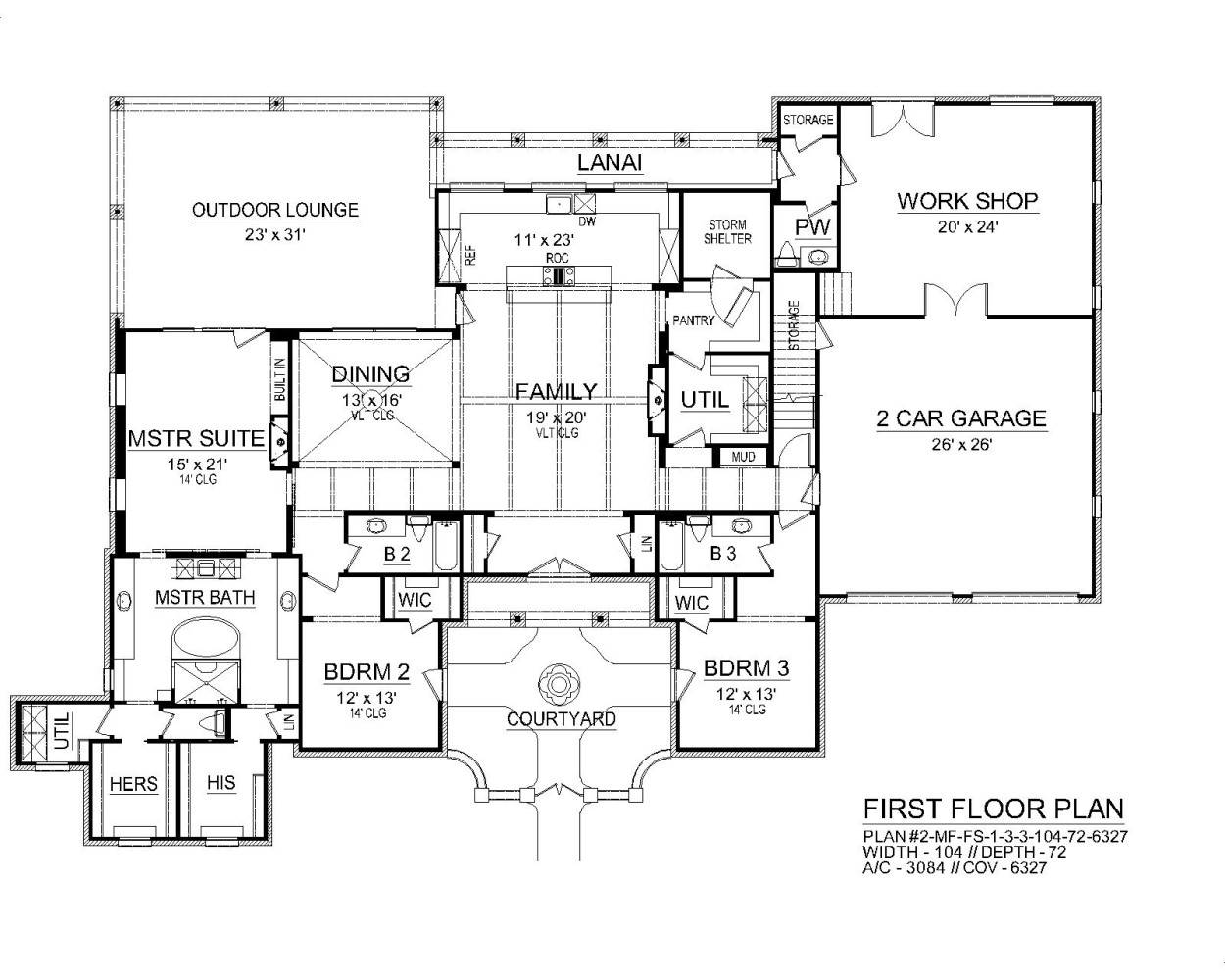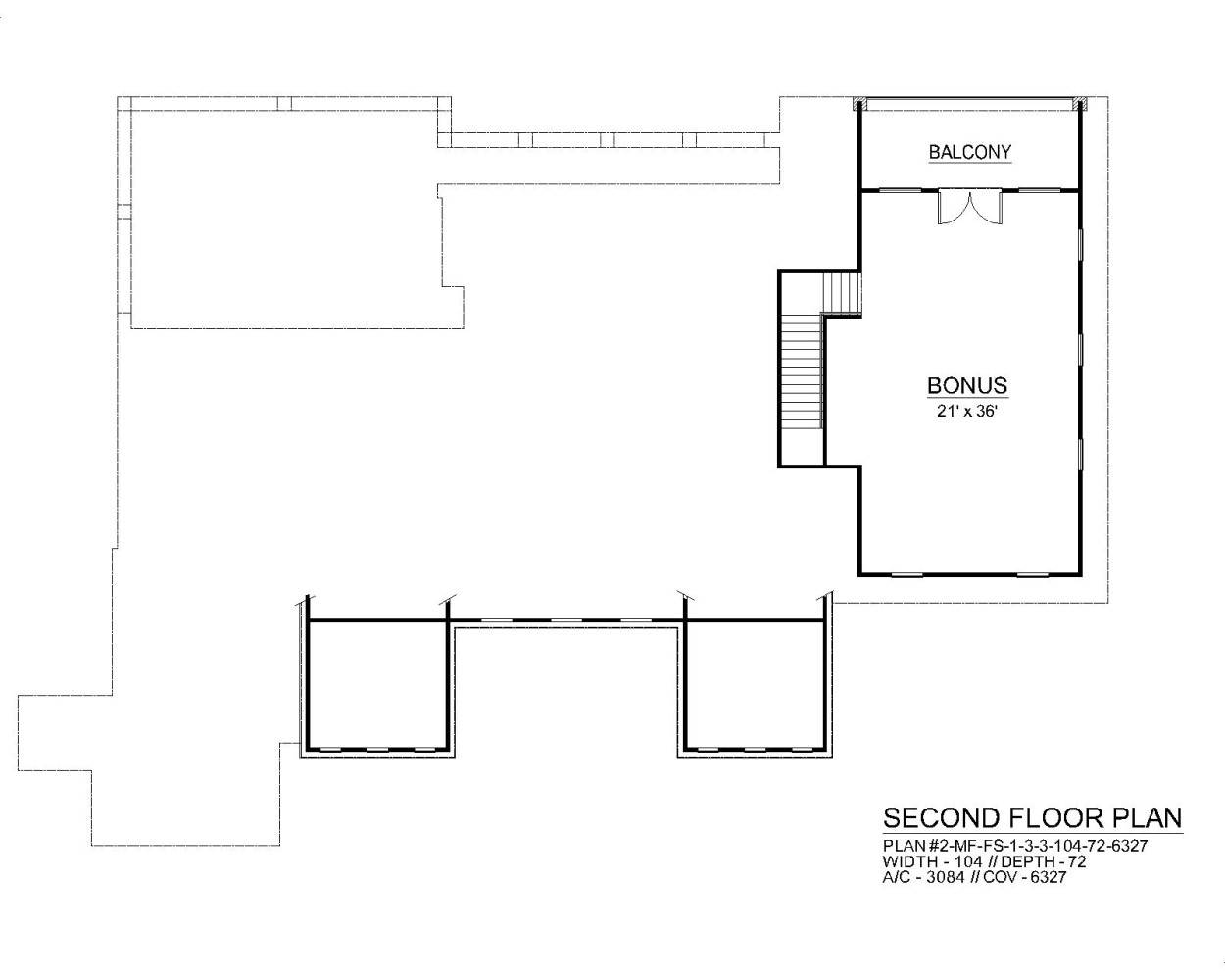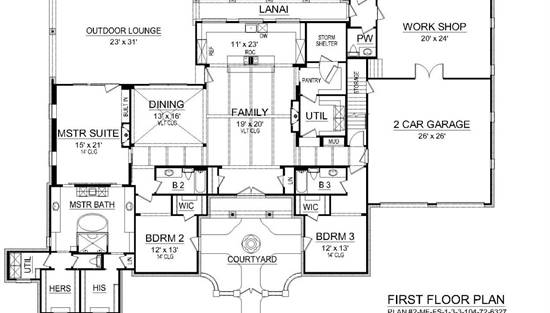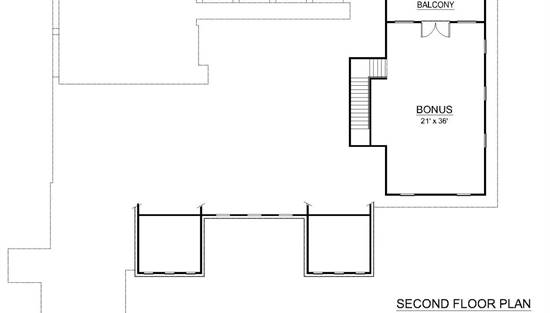- Plan Details
- |
- |
- Print Plan
- |
- Modify Plan
- |
- Reverse Plan
- |
- Cost-to-Build
- |
- View 3D
- |
- Advanced Search
About House Plan 8575:
Starting with the beautiful courtyard, which has a bedroom on either side, you'll step through the main entrance of this 3,084 square foot luxury home plan and into the foyer. From there, the expansive gathering area for the family is before you: the family room, kitchen and dining spaces are all part of the open floor plan. The master suite takes up the left side of the home plan and features dual vanity sinks, separate shower and tub and his and hers closet spaces. A gorgeous fireplace, as well as access to the outdoor lounge is also part of the master suite. On the opposite side of the home you'll find a private office, which duals as a storm shelter, powder room, and utility room. The front facing two-car garage has a fully attached work shop. Upstairs, you'll find a bonus room, which opens onto a balcony for views of the backyard.
Plan Details
Key Features
Attached
Bonus Room
Courtyard
Covered Rear Porch
Dining Room
Double Vanity Sink
Family Room
Fireplace
Foyer
Front-entry
Guest Suite
His and Hers Primary Closets
Home Office
Kitchen Island
Laundry 1st Fl
Primary Bdrm Main Floor
Mud Room
Open Floor Plan
Peninsula / Eating Bar
Separate Tub and Shower
Slab
Storage Space
Vaulted Ceilings
Walk-in Closet
Walk-in Pantry
Workshop
Build Beautiful With Our Trusted Brands
Our Guarantees
- Only the highest quality plans
- Int’l Residential Code Compliant
- Full structural details on all plans
- Best plan price guarantee
- Free modification Estimates
- Builder-ready construction drawings
- Expert advice from leading designers
- PDFs NOW!™ plans in minutes
- 100% satisfaction guarantee
- Free Home Building Organizer

(1).png)
