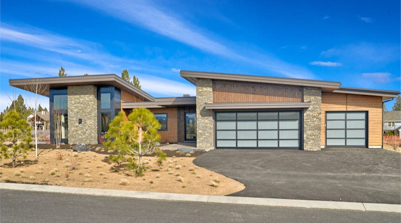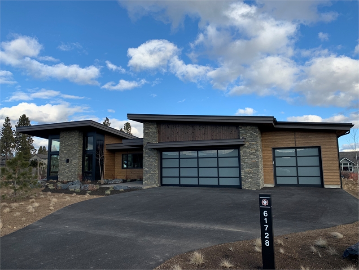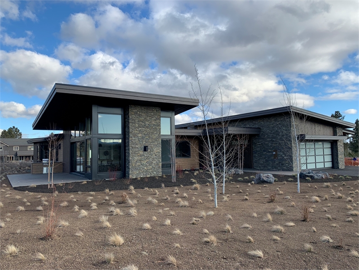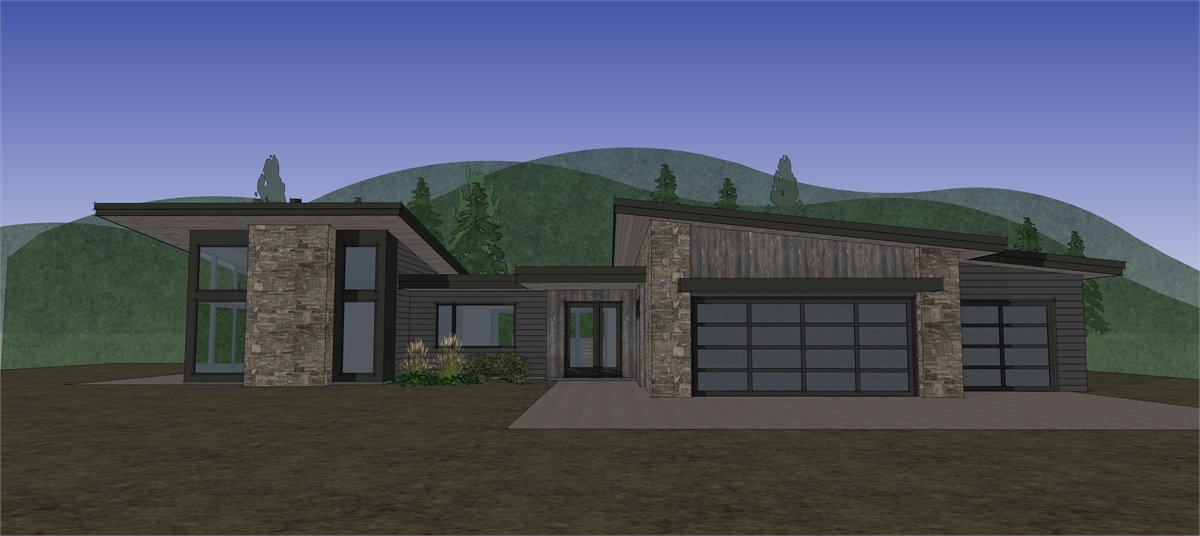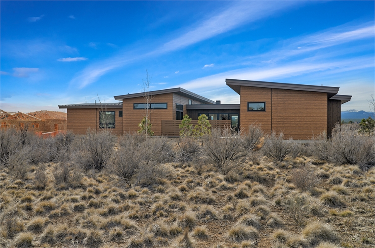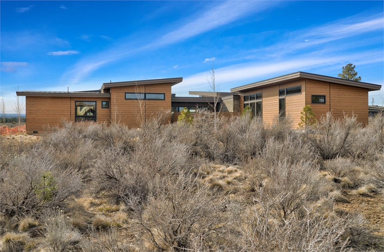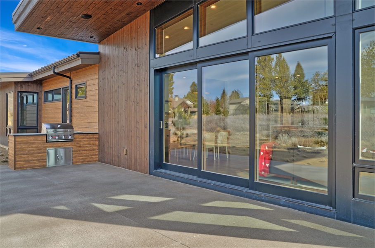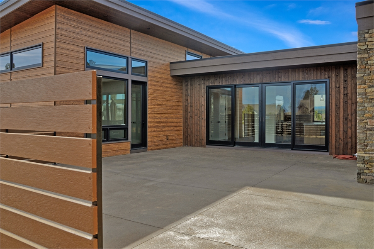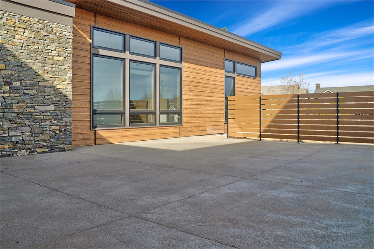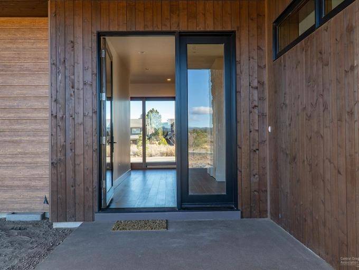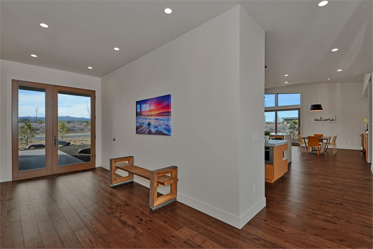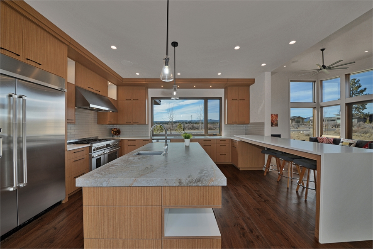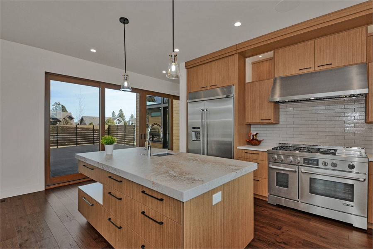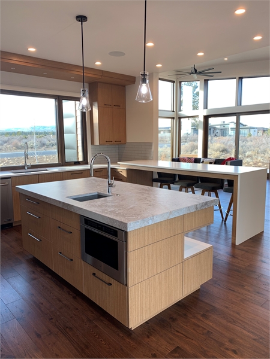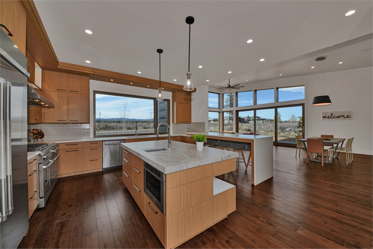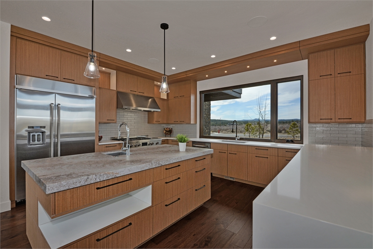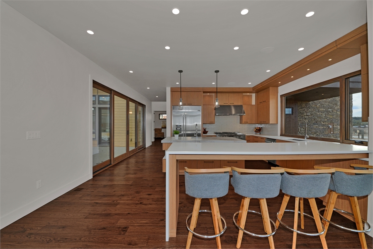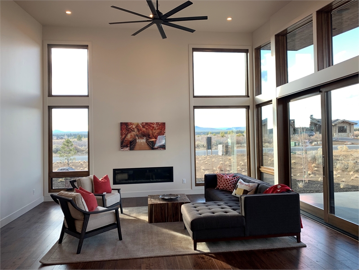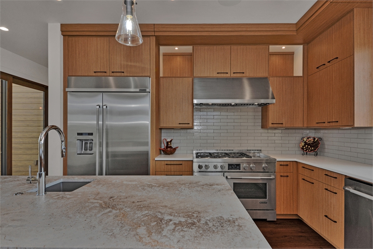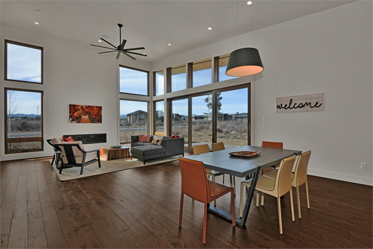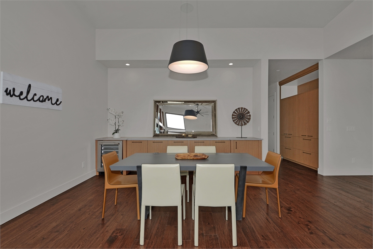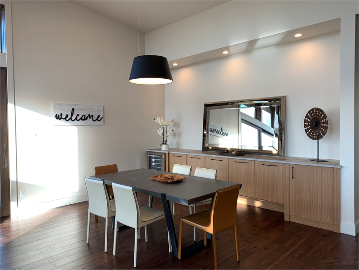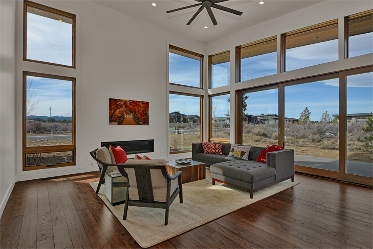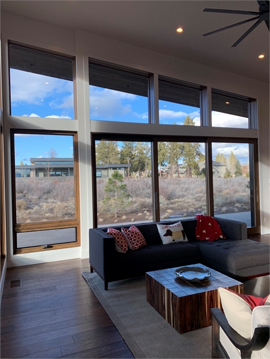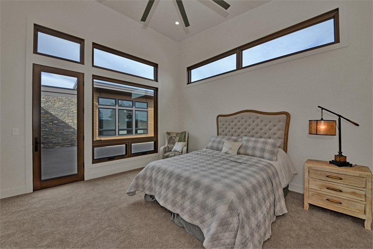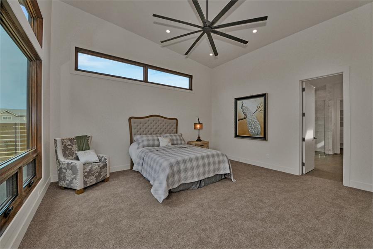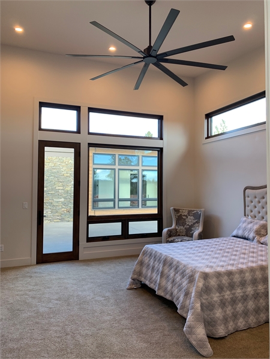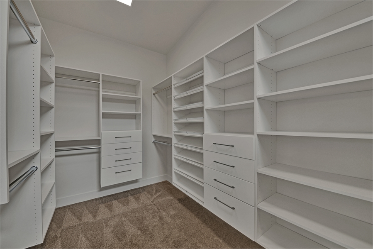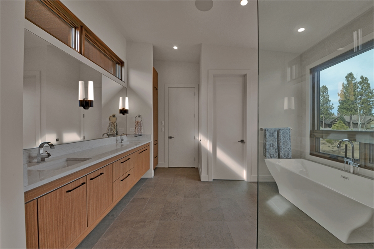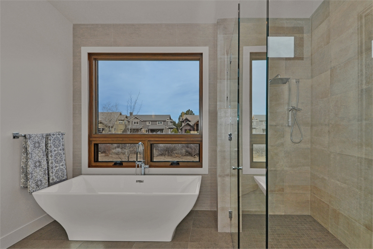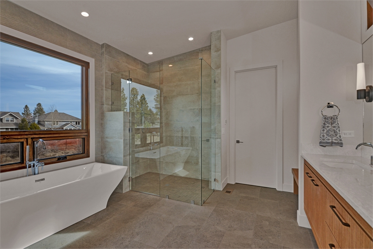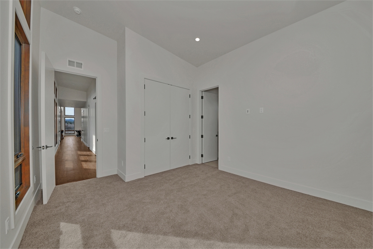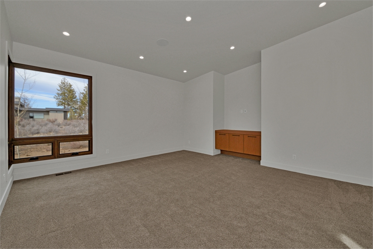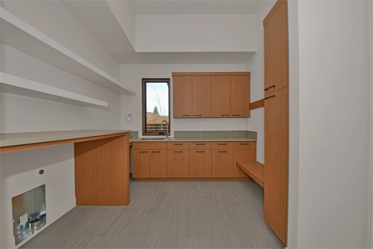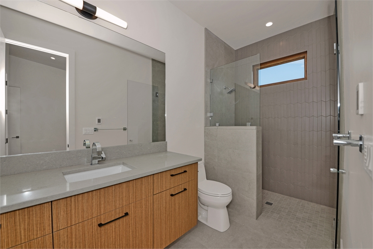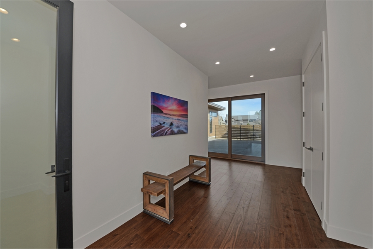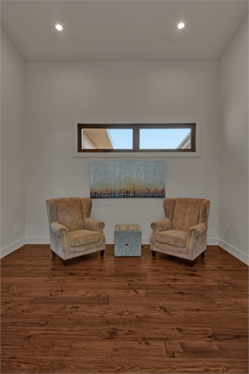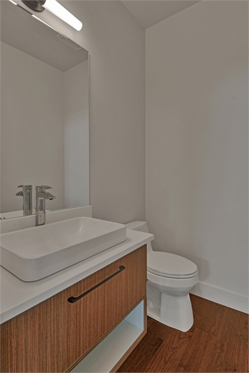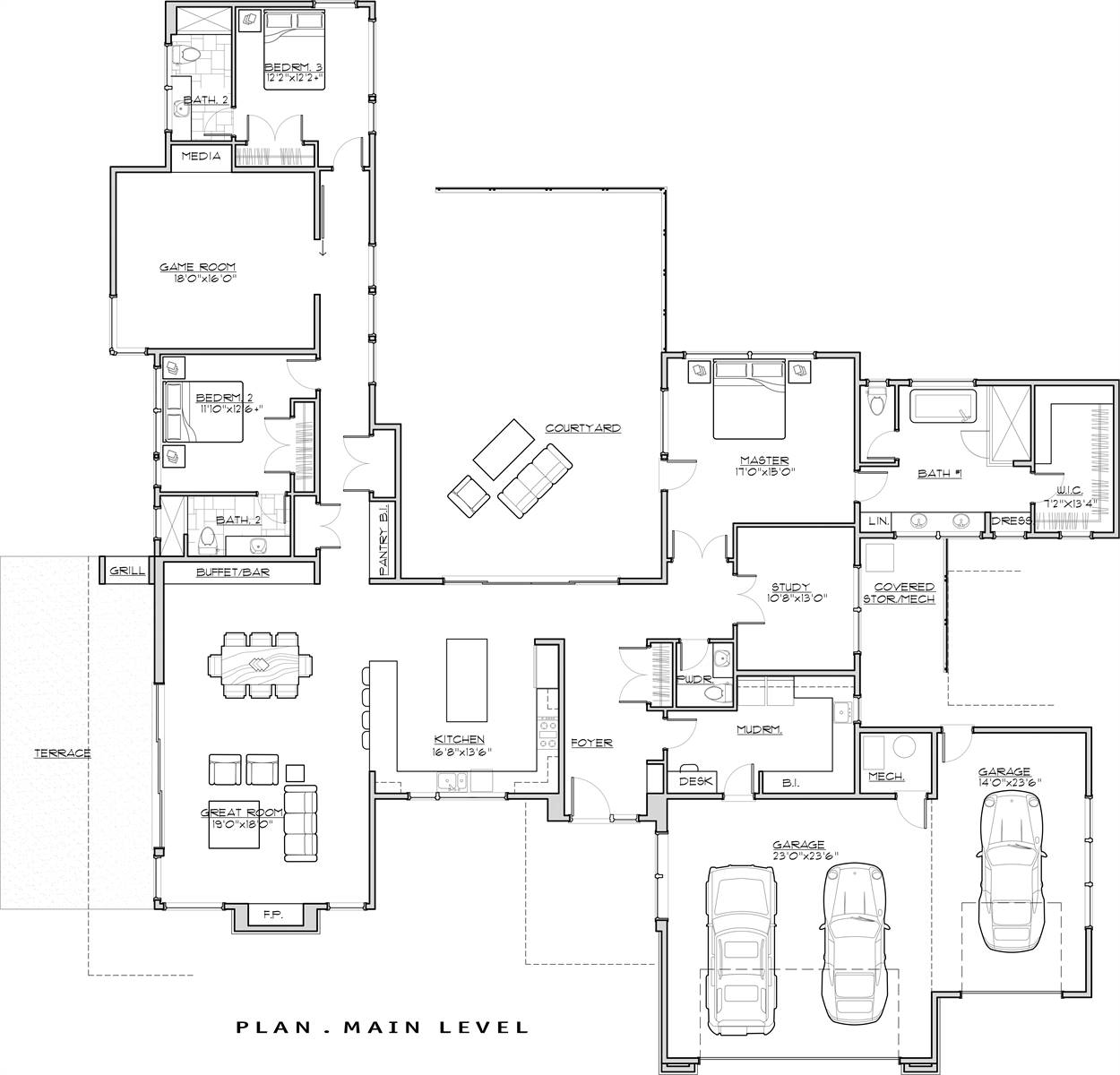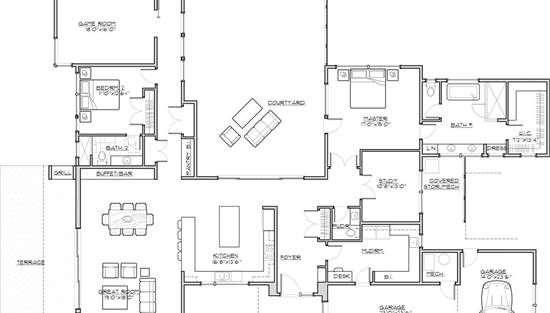- Plan Details
- |
- |
- Print Plan
- |
- Modify Plan
- |
- Reverse Plan
- |
- Cost-to-Build
- |
- View 3D
- |
- Advanced Search
About House Plan 8576:
Sharp lines and sleek styles define this single-story modern home. A ranch-style layout means that this 3,338 square foot layout is totally accessible and has a great flow throughout, starting with the attached 2-car garage, and ending with the beautiful courtyard in the center of the home. Inside you'll also discover tons of natural light, highlighting places such as the family room, dining room, and island kitchen. This plan offers 3 beds and 3.1 bathrooms, meaning that each bedroom has its own en-suite and large closet space! And for extra enjoyment and flexibility, check out the game room that is located near the auxiliary bedrooms!
Plan Details
Key Features
Attached
Butler's Pantry
Courtyard
Covered Front Porch
Covered Rear Porch
Crawlspace
Dining Room
Double Vanity Sink
Fireplace
Foyer
Great Room
Kitchen Island
Laundry 1st Fl
Library/Media Rm
Primary Bdrm Main Floor
Mud Room
Open Floor Plan
Outdoor Living Space
Peninsula / Eating Bar
Rec Room
Separate Tub and Shower
Split Bedrooms
Walk-in Closet
Build Beautiful With Our Trusted Brands
Our Guarantees
- Only the highest quality plans
- Int’l Residential Code Compliant
- Full structural details on all plans
- Best plan price guarantee
- Free modification Estimates
- Builder-ready construction drawings
- Expert advice from leading designers
- PDFs NOW!™ plans in minutes
- 100% satisfaction guarantee
- Free Home Building Organizer
.png)
.png)
