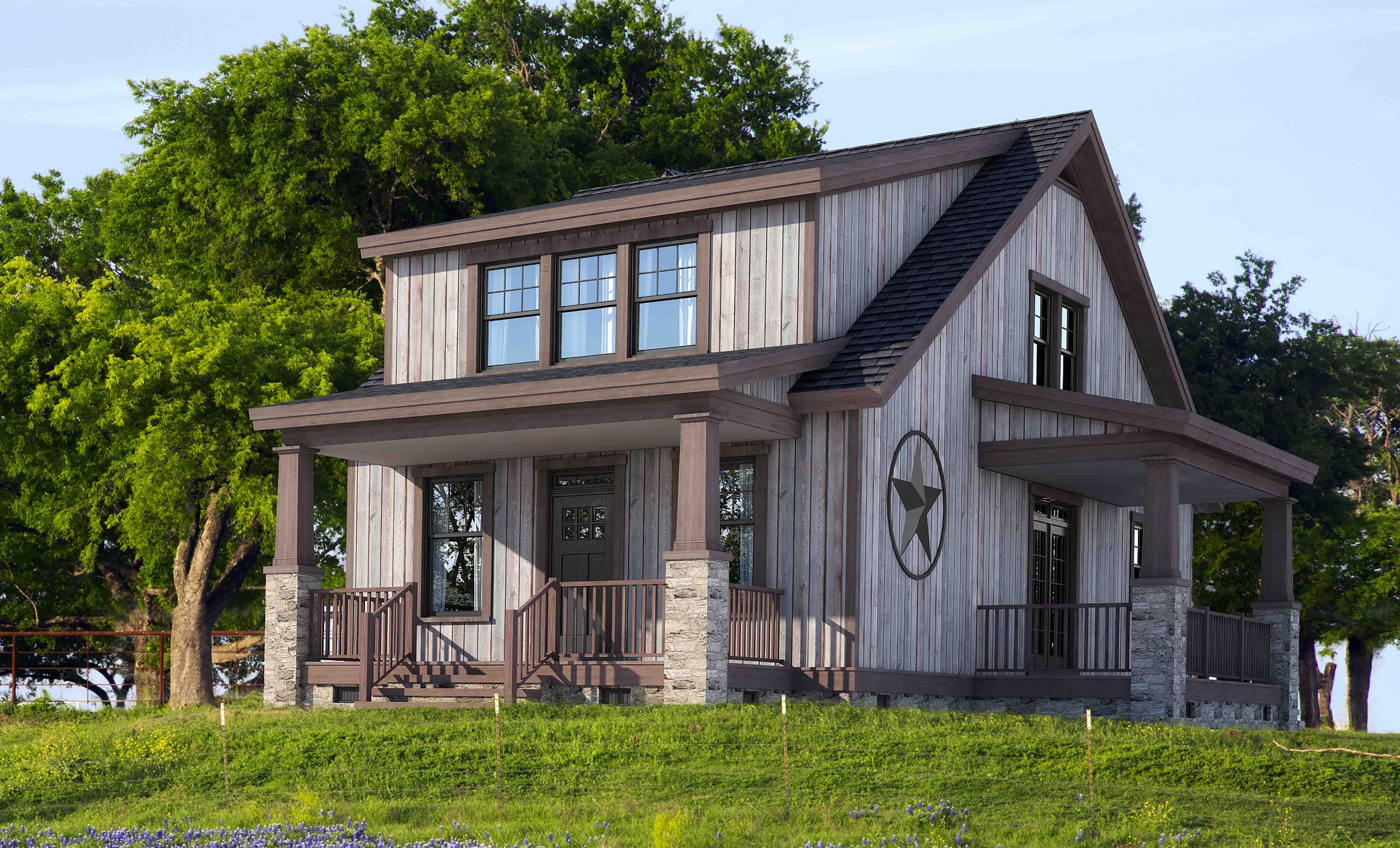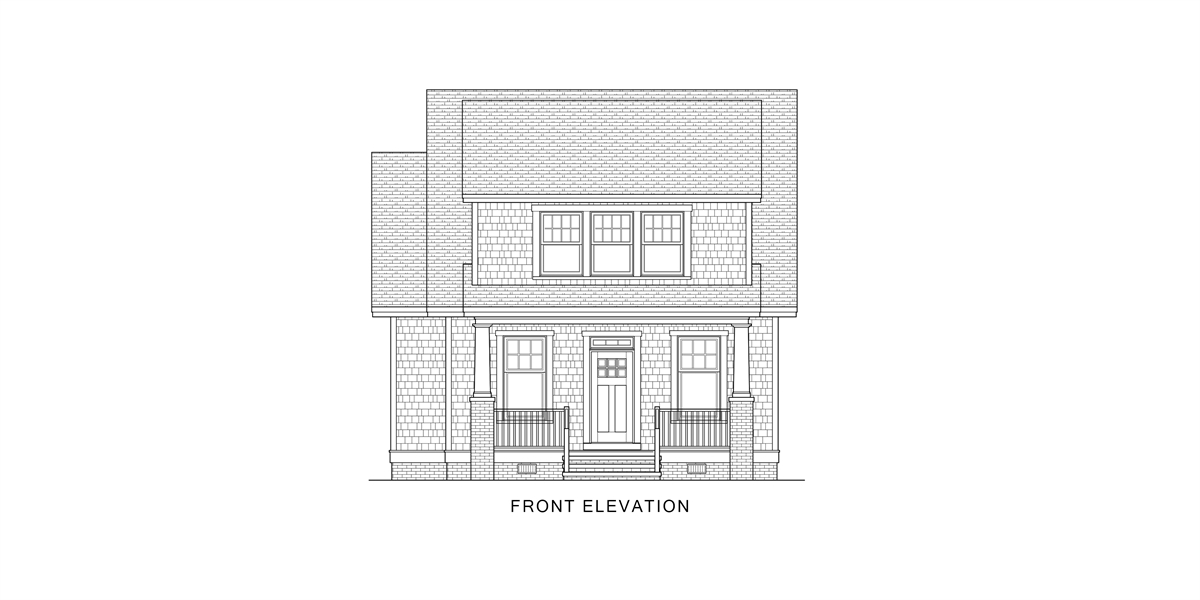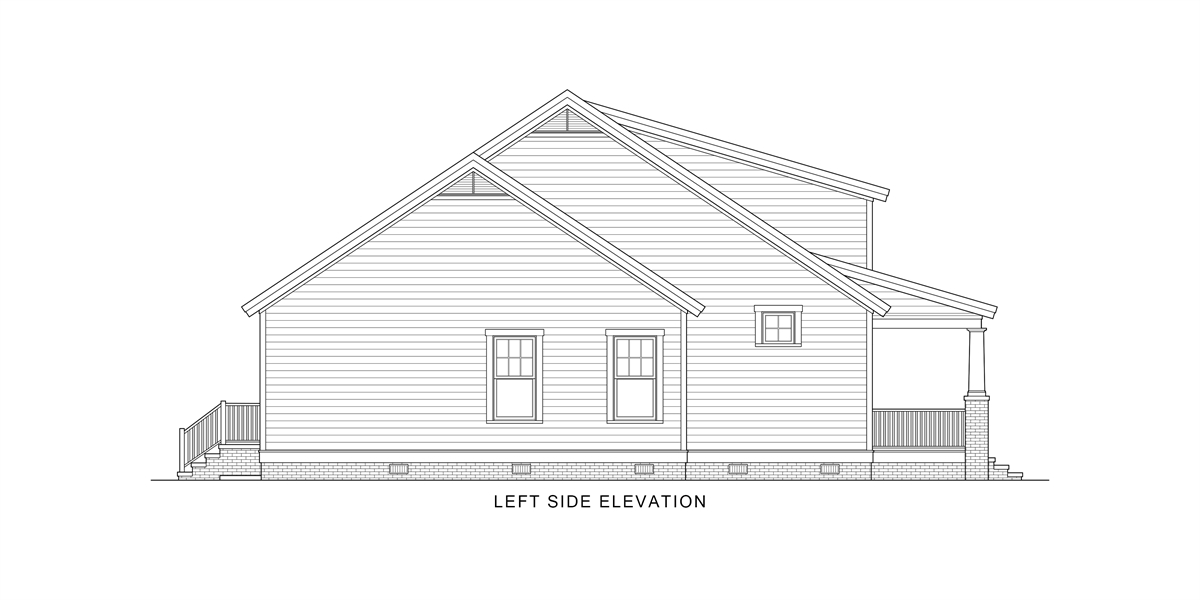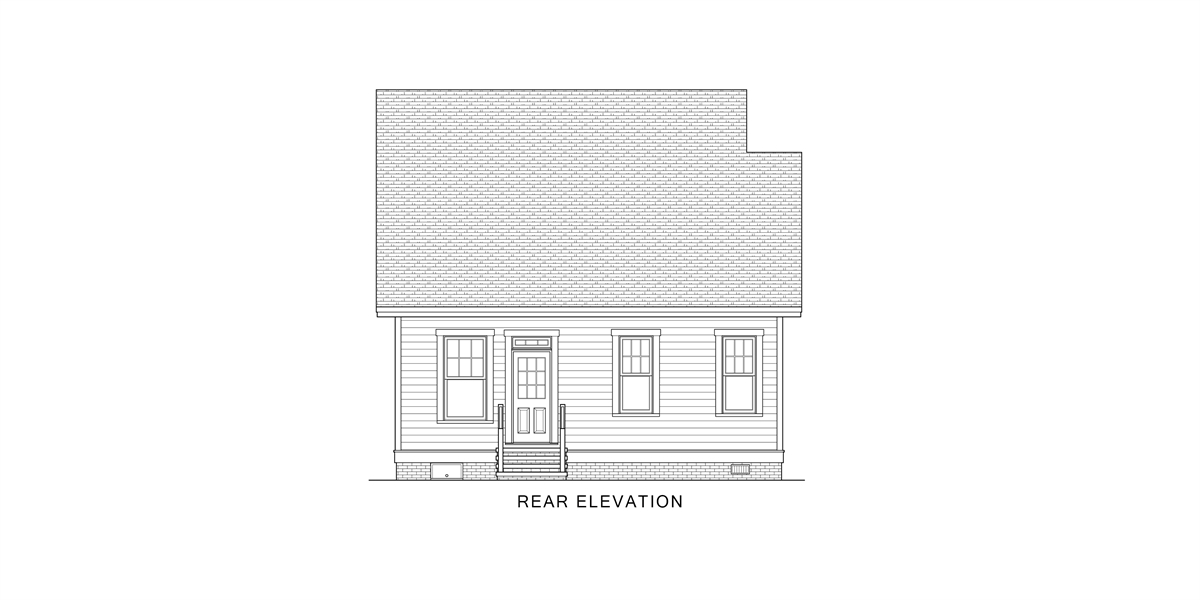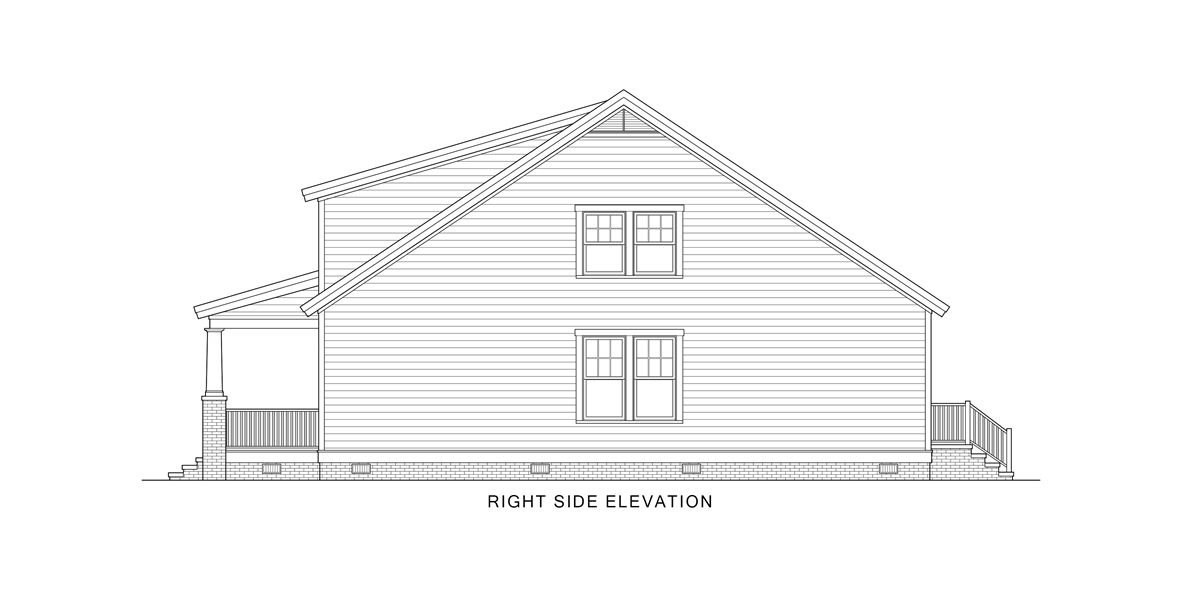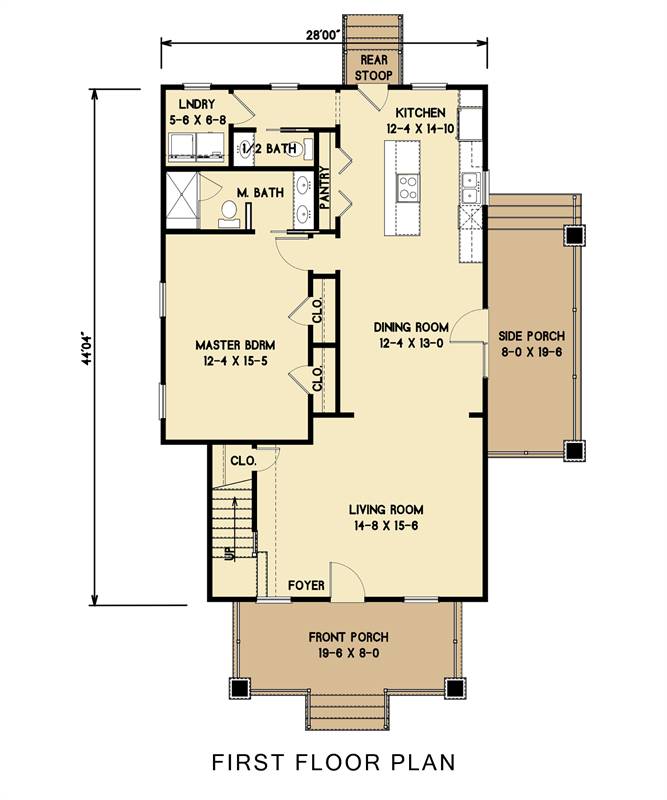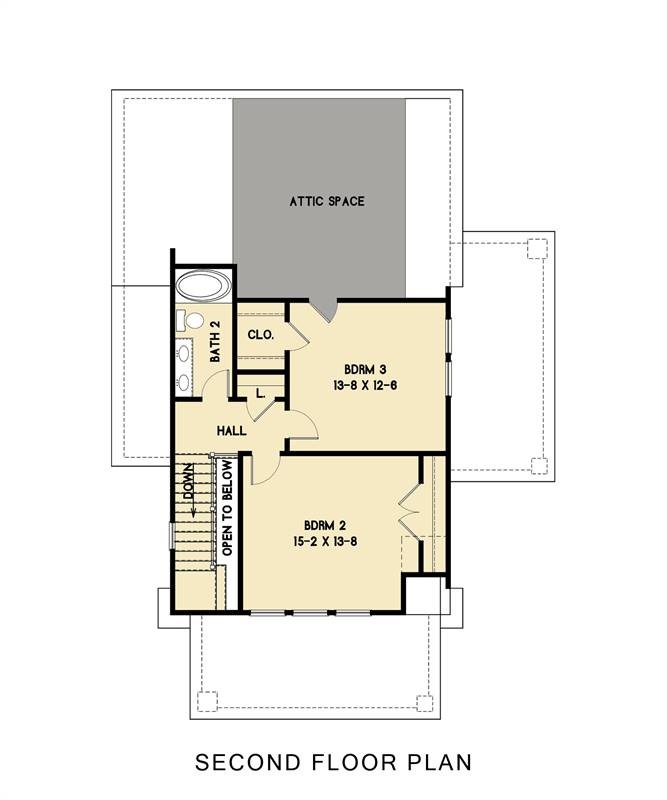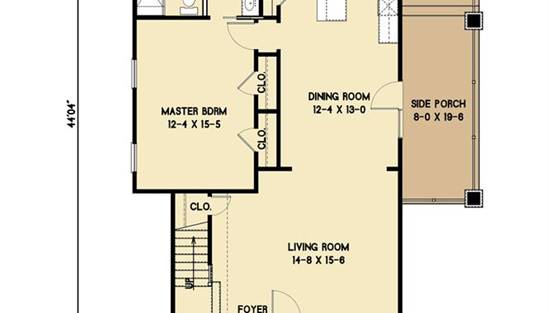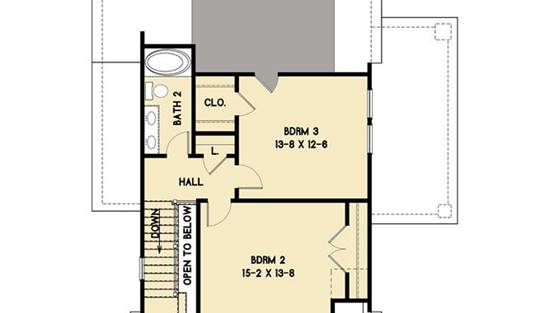- Plan Details
- |
- |
- Print Plan
- |
- Modify Plan
- |
- Reverse Plan
- |
- Cost-to-Build
- |
- View 3D
- |
- Advanced Search
About House Plan 8609:
The quintessential home for country living, this cozy cabin plan has a surprising amount of space. Totally affordable and absolutely lovely, the 2-story, 1,762 square foot layout provides 4 bedrooms and 2.5 bathrooms. The main floor houses both covered porches, along with a large living room, followed by a formal dining space and a galley kitchen. Notice how the laundry is inconspicuously tucked away, making for discreet and easy chores. Don't forget to explore the master suite, complete with its dual closets and full bath. Upstairs is home to your other bedrooms, along with an attic space which has the option to be finished in the future!
Plan Details
Key Features
Covered Front Porch
Crawlspace
Dining Room
Double Vanity Sink
Great Room
Guest Suite
Kitchen Island
Laundry 1st Fl
Primary Bdrm Main Floor
None
Pantry
Suited for narrow lot
Build Beautiful With Our Trusted Brands
Our Guarantees
- Only the highest quality plans
- Int’l Residential Code Compliant
- Full structural details on all plans
- Best plan price guarantee
- Free modification Estimates
- Builder-ready construction drawings
- Expert advice from leading designers
- PDFs NOW!™ plans in minutes
- 100% satisfaction guarantee
- Free Home Building Organizer
.png)
.png)
