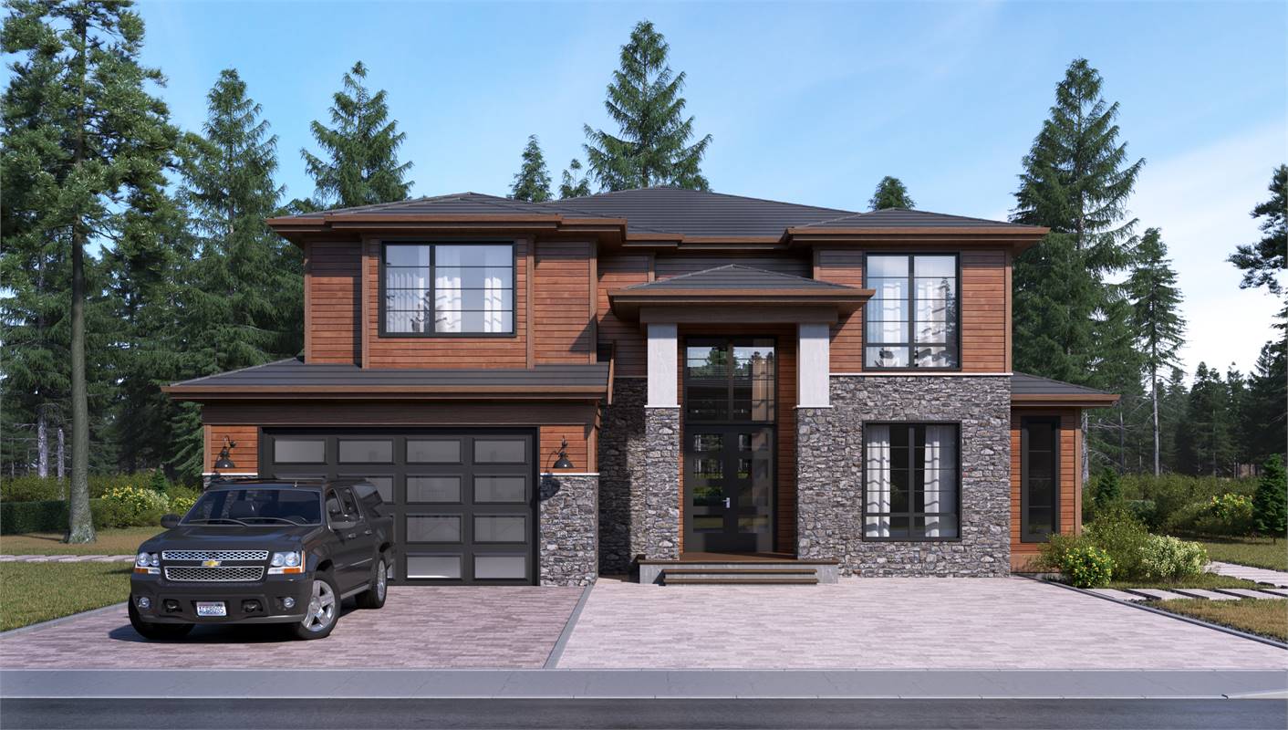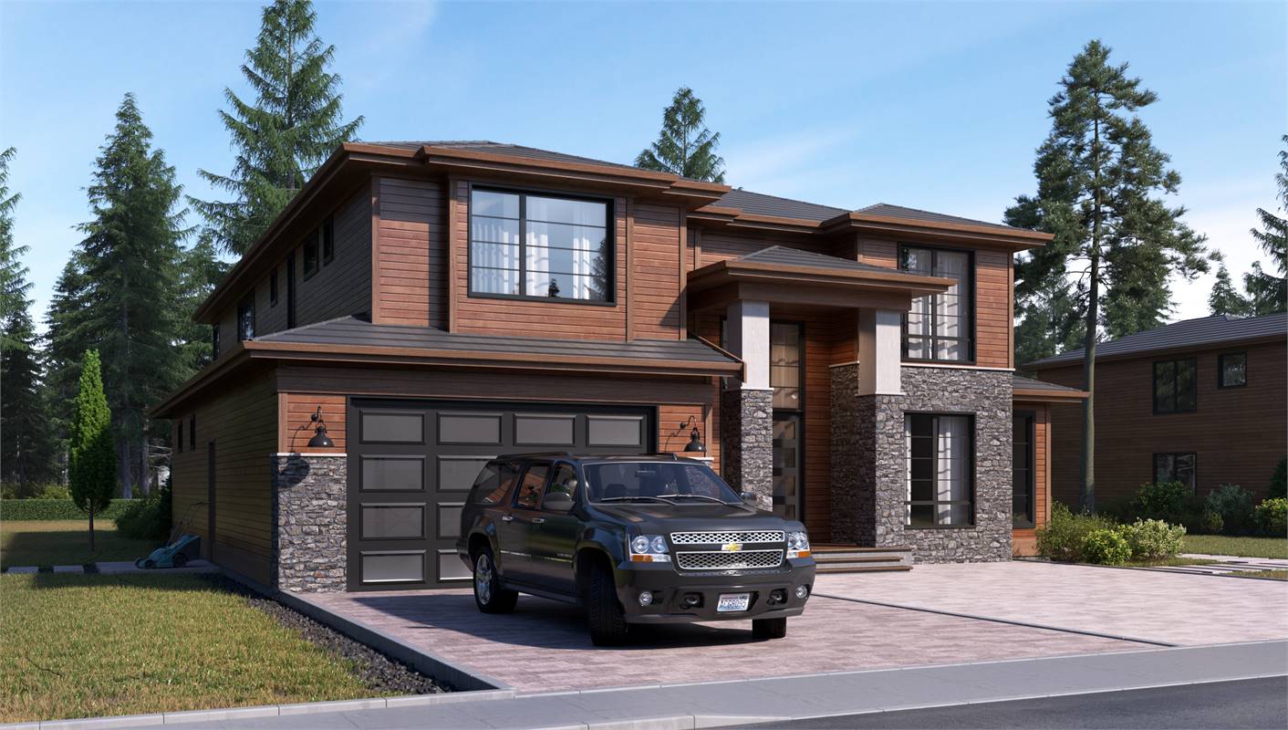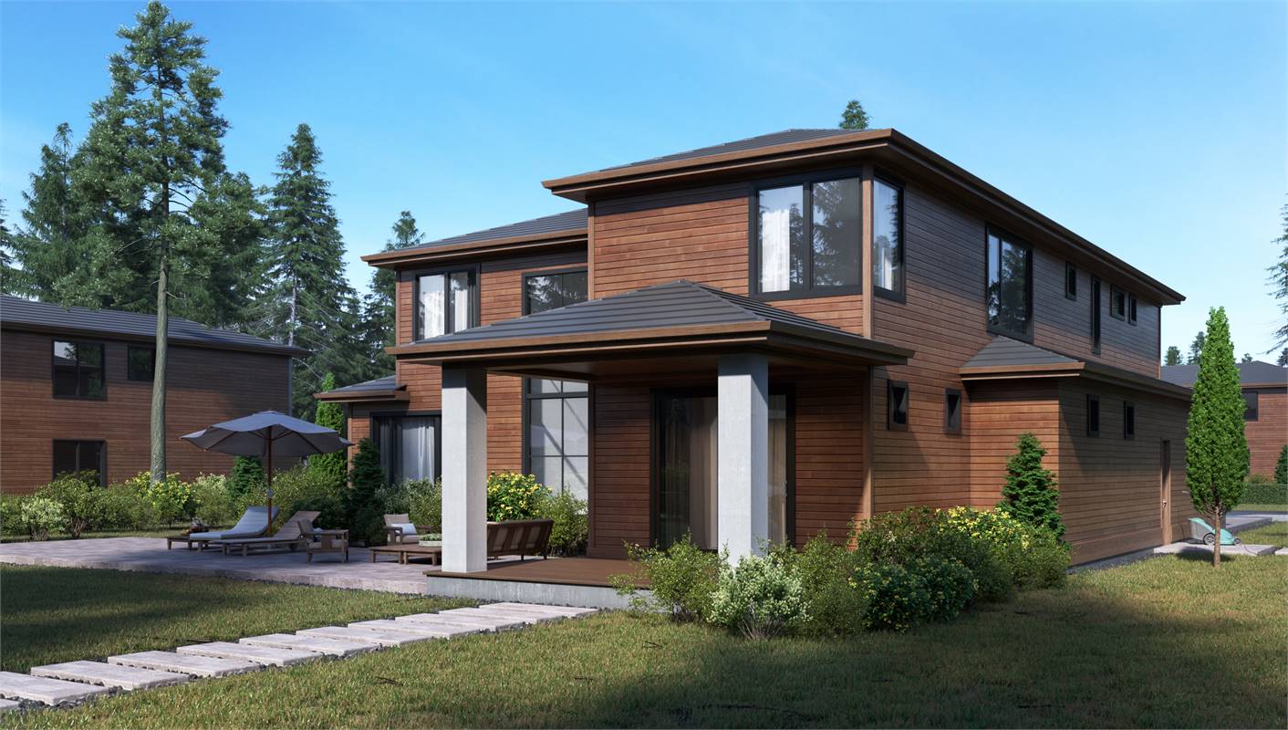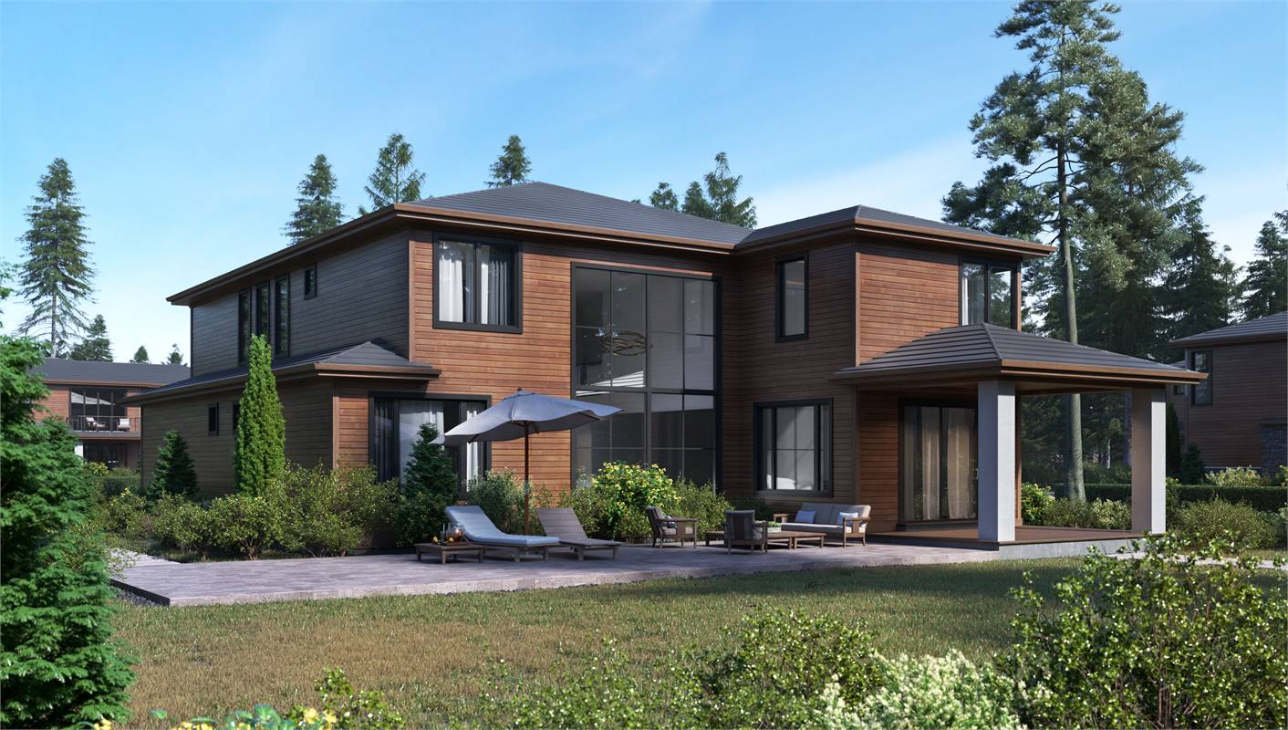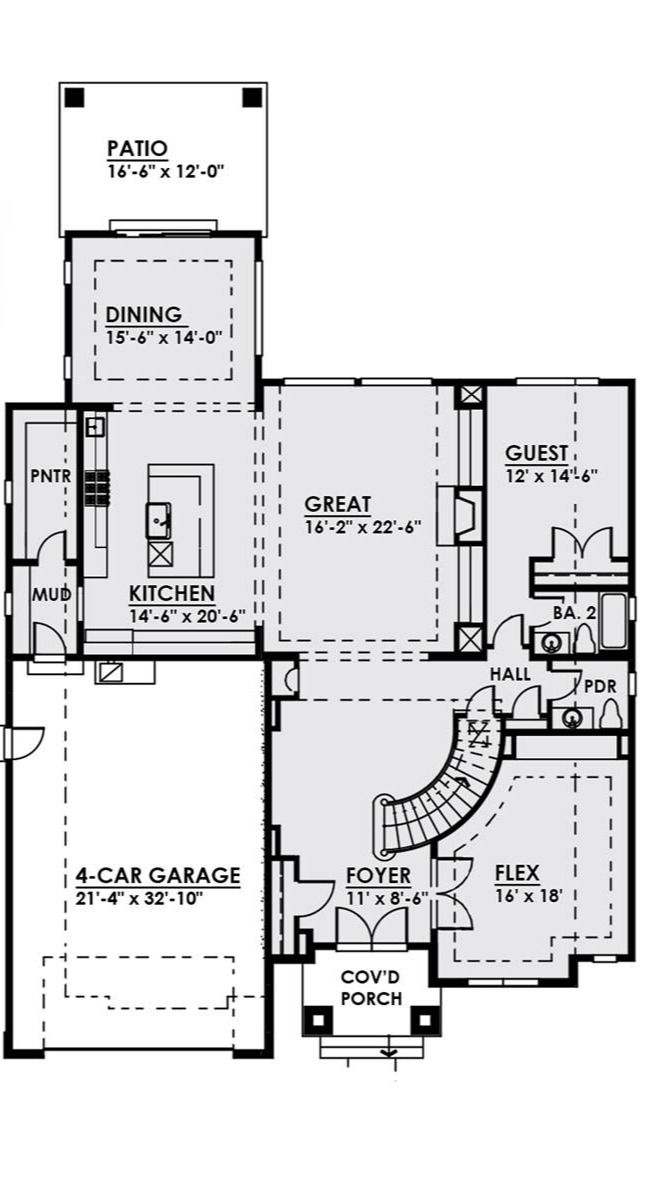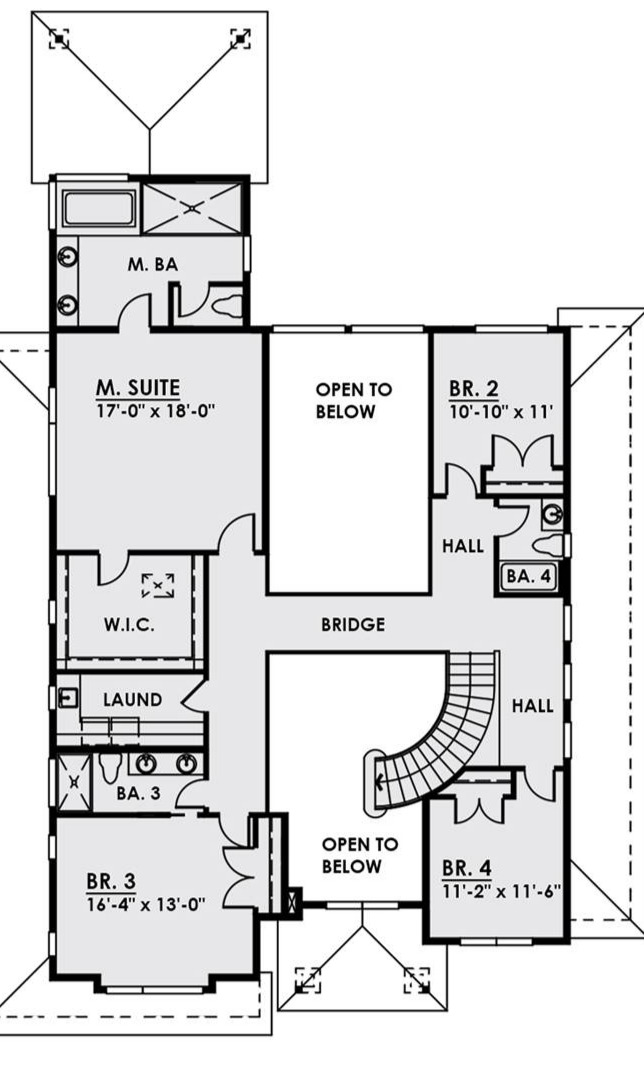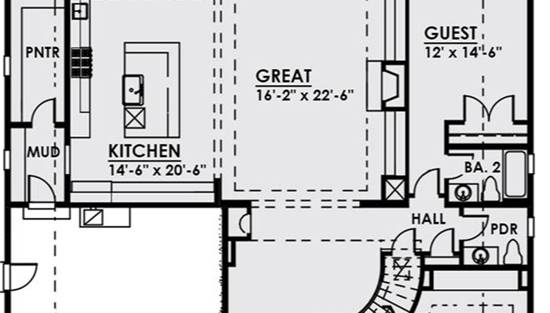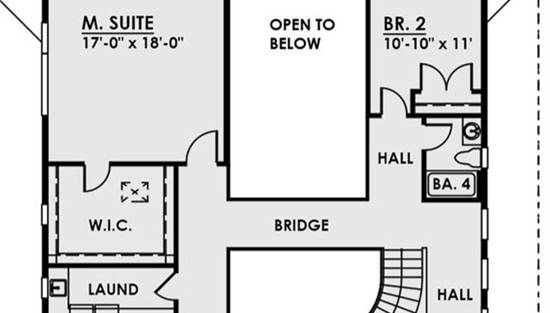- Plan Details
- |
- |
- Print Plan
- |
- Modify Plan
- |
- Reverse Plan
- |
- Cost-to-Build
- |
- View 3D
- |
- Advanced Search
About House Plan 8617:
This modern prairie-style home features 4,075 square foot, 5 bedrooms, 4.5 bathrooms, 4 car tandem garage and an outdoor patio. This open floor plan has bright windows, a stylish kitchen, guest suite, mudroom, office, dining room, and two story great room on the main level. The master suite has his and hers walk-in closets, a luxurious bath with a garden tub, a separate shower, and a double vanity sink. There are 3 additional bedrooms upstairs perfect for a growing family.
Plan Details
Key Features
Attached
Butler's Pantry
Covered Front Porch
Covered Rear Porch
Double Vanity Sink
Exercise Room
Fireplace
Front-entry
Great Room
In-law Suite
Kitchen Island
Laundry 2nd Fl
Primary Bdrm Upstairs
Open Floor Plan
Peninsula / Eating Bar
Separate Tub and Shower
Tandem
Walk-in Closet
Walk-in Pantry
Build Beautiful With Our Trusted Brands
Our Guarantees
- Only the highest quality plans
- Int’l Residential Code Compliant
- Full structural details on all plans
- Best plan price guarantee
- Free modification Estimates
- Builder-ready construction drawings
- Expert advice from leading designers
- PDFs NOW!™ plans in minutes
- 100% satisfaction guarantee
- Free Home Building Organizer
.png)
.png)
