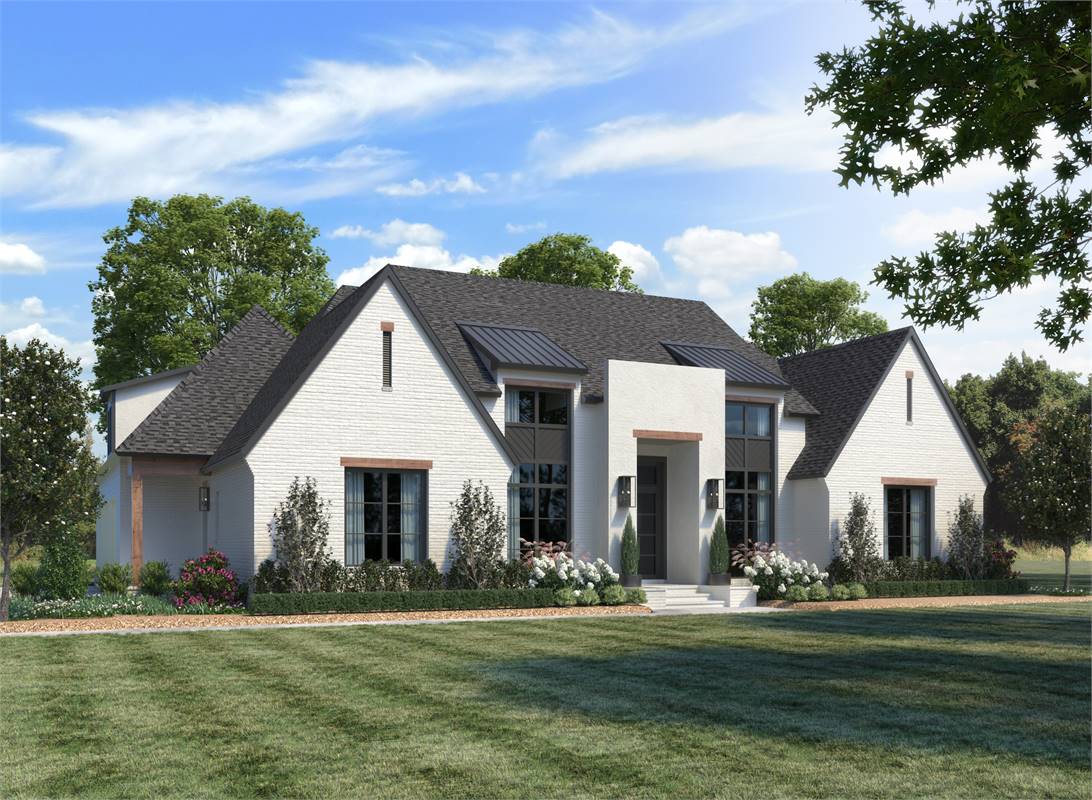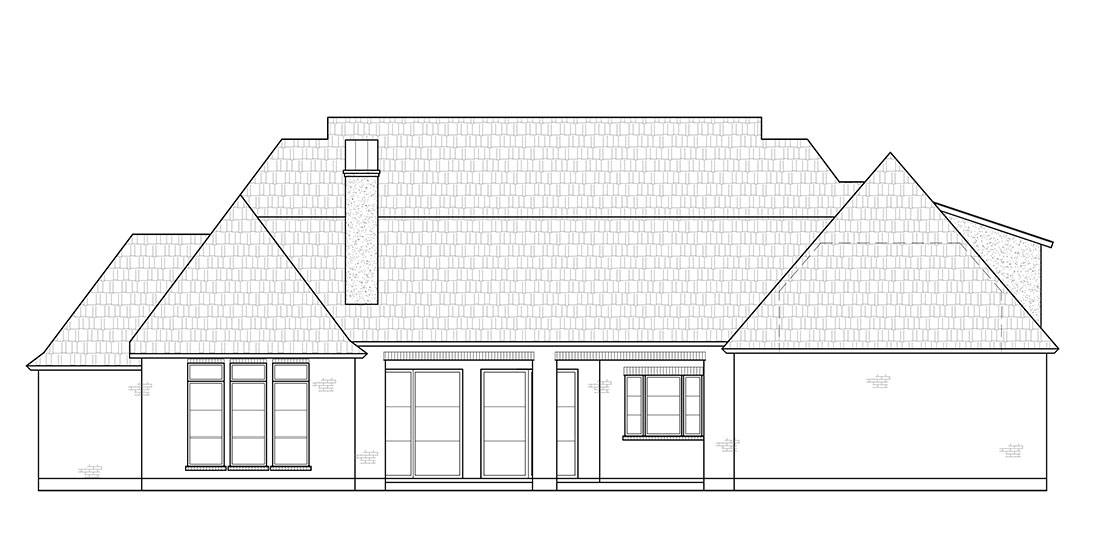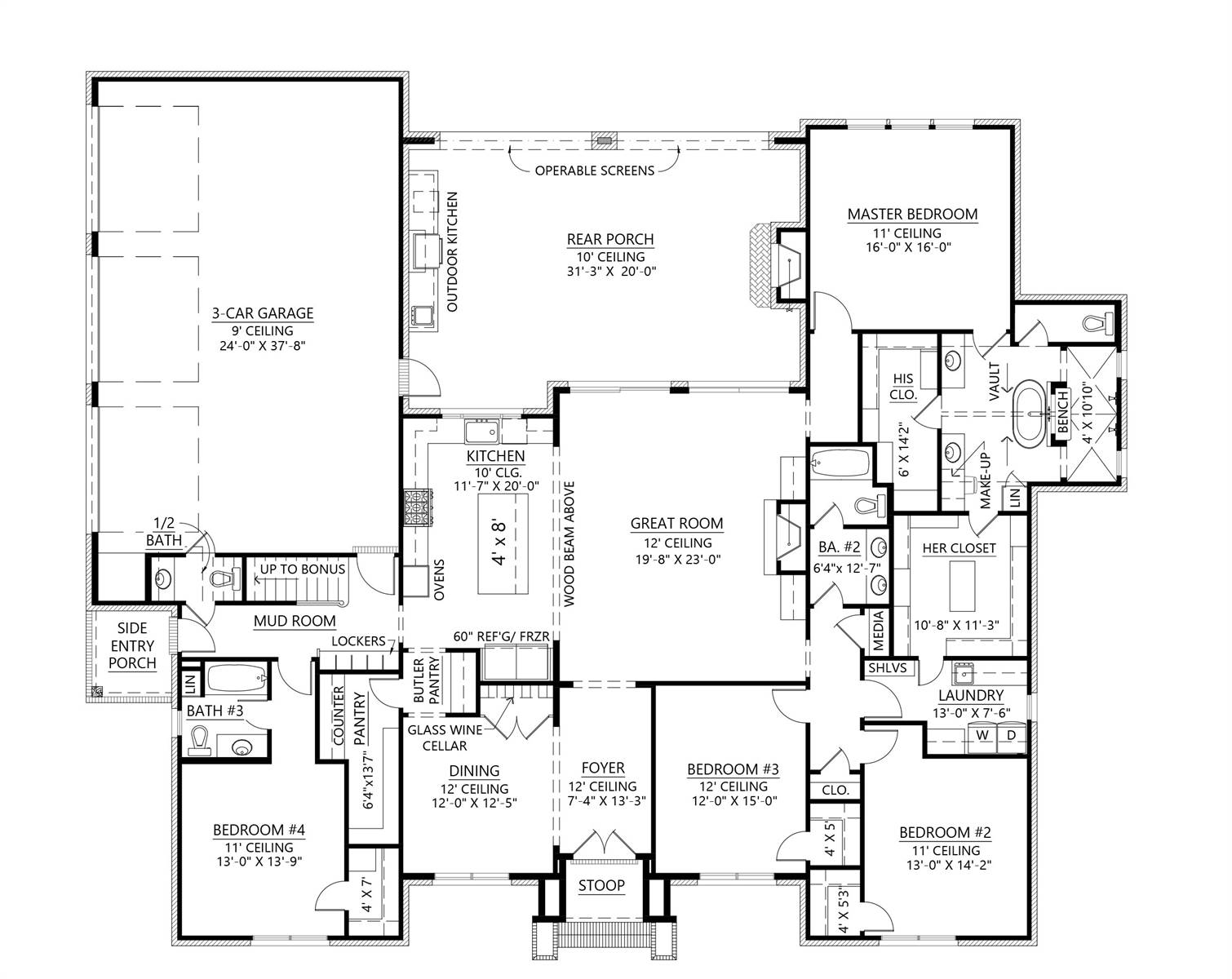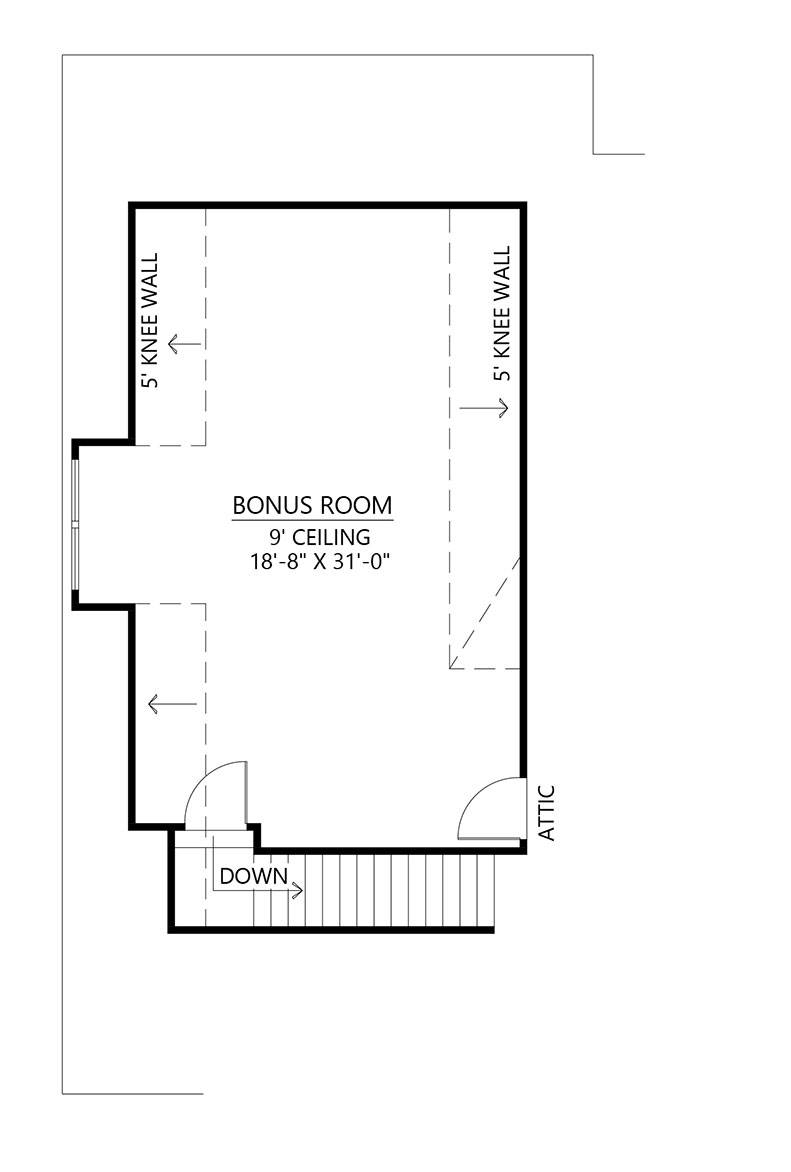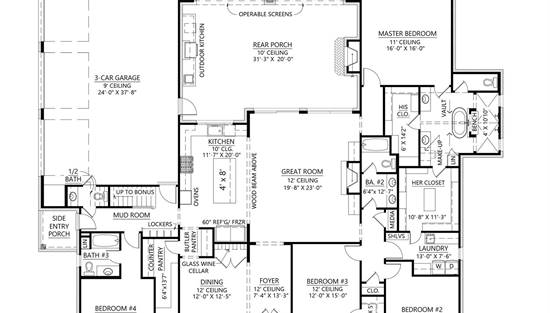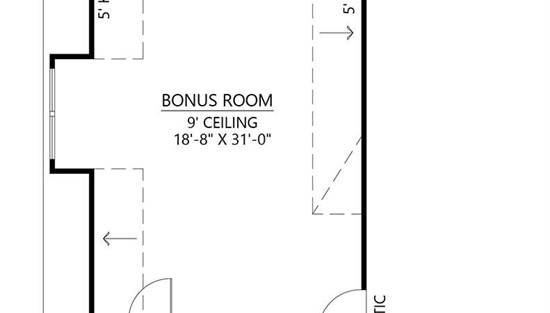- Plan Details
- |
- |
- Print Plan
- |
- Modify Plan
- |
- Reverse Plan
- |
- Cost-to-Build
- |
- View 3D
- |
- Advanced Search
About House Plan 8619:
House plan 8619 is a 3,804 square foot single-story home with four bedrooms and three-and-a-half bathrooms. This home features a stunning exterior and an interior that flows from one space to the next. The great room includes access to the outdoor patio. The kitchen has all of your cooking needs covered with an island, a walk-in butler's pantry, and plenty of counter space. The master suite includes a luxurious bathroom with double vanity sinks and an en suite tub and shower. Spend time outdoors enjoying the rear porch with an outdoor kitchen, fireplace, and operable screens. House plan 8619 is perfect for those who are looking to have a single-story home with plenty of stylish touches.
Plan Details
Key Features
Attached
Bonus Room
Butler's Pantry
Covered Rear Porch
Dining Room
Double Vanity Sink
Family Room
Fireplace
Foyer
Front Porch
Great Room
His and Hers Primary Closets
Kitchen Island
Laundry 1st Fl
Primary Bdrm Main Floor
Mud Room
Open Floor Plan
Outdoor Kitchen
Rear-entry
Screened Porch/Sunroom
Separate Tub and Shower
Side-entry
Split Bedrooms
U-Shaped
Vaulted Ceilings
Vaulted Foyer
Walk-in Pantry
Build Beautiful With Our Trusted Brands
Our Guarantees
- Only the highest quality plans
- Int’l Residential Code Compliant
- Full structural details on all plans
- Best plan price guarantee
- Free modification Estimates
- Builder-ready construction drawings
- Expert advice from leading designers
- PDFs NOW!™ plans in minutes
- 100% satisfaction guarantee
- Free Home Building Organizer
.png)
.png)
