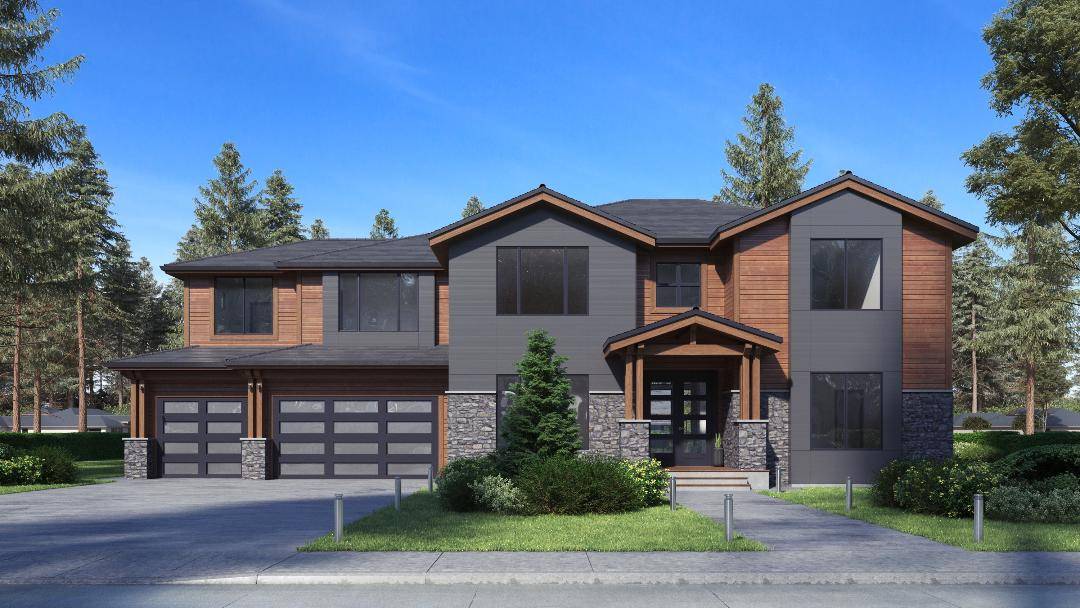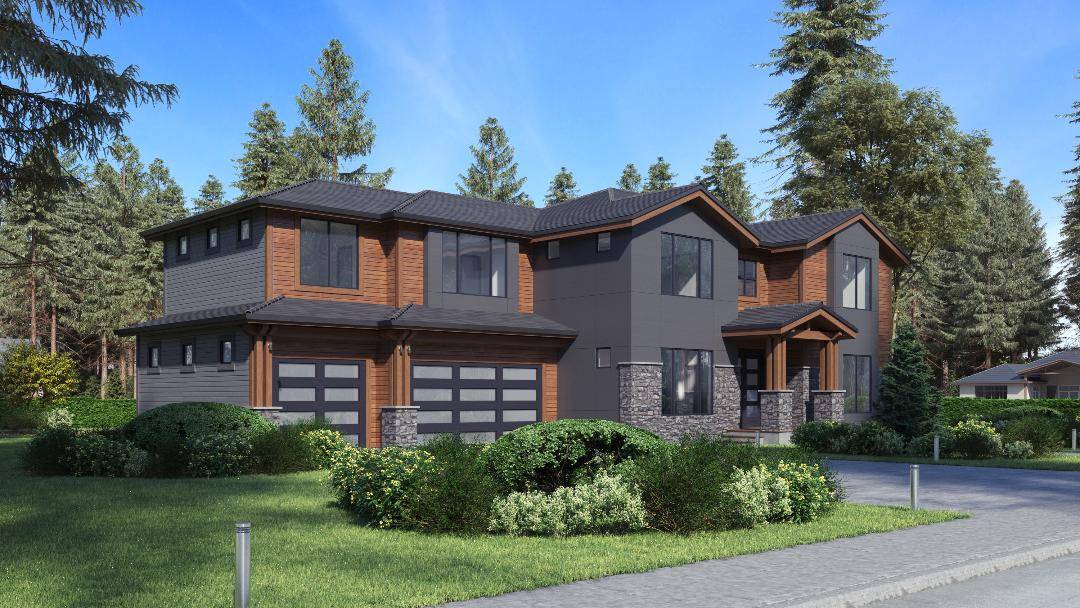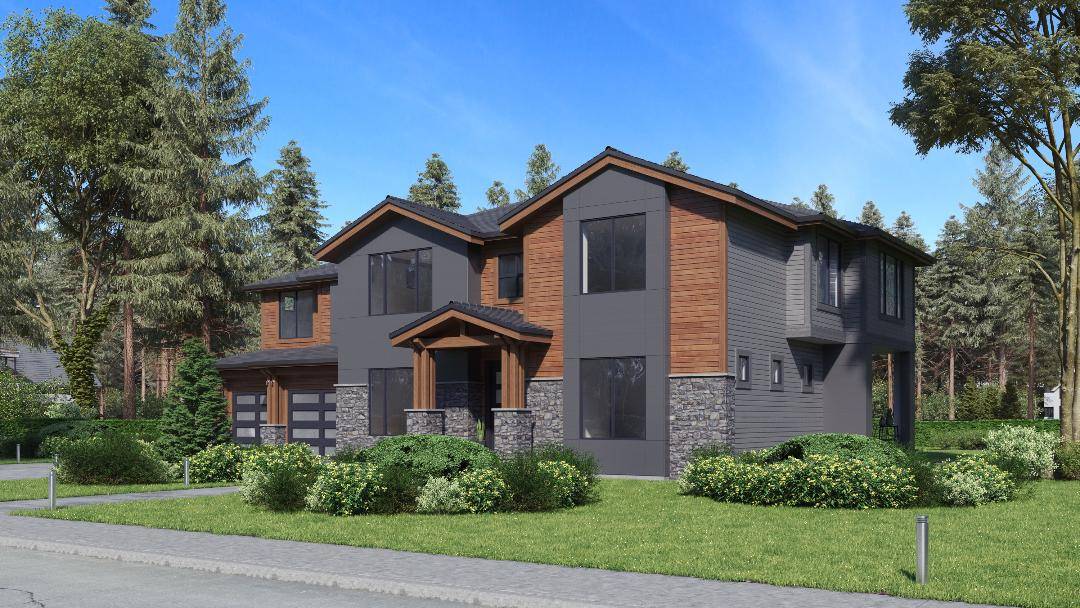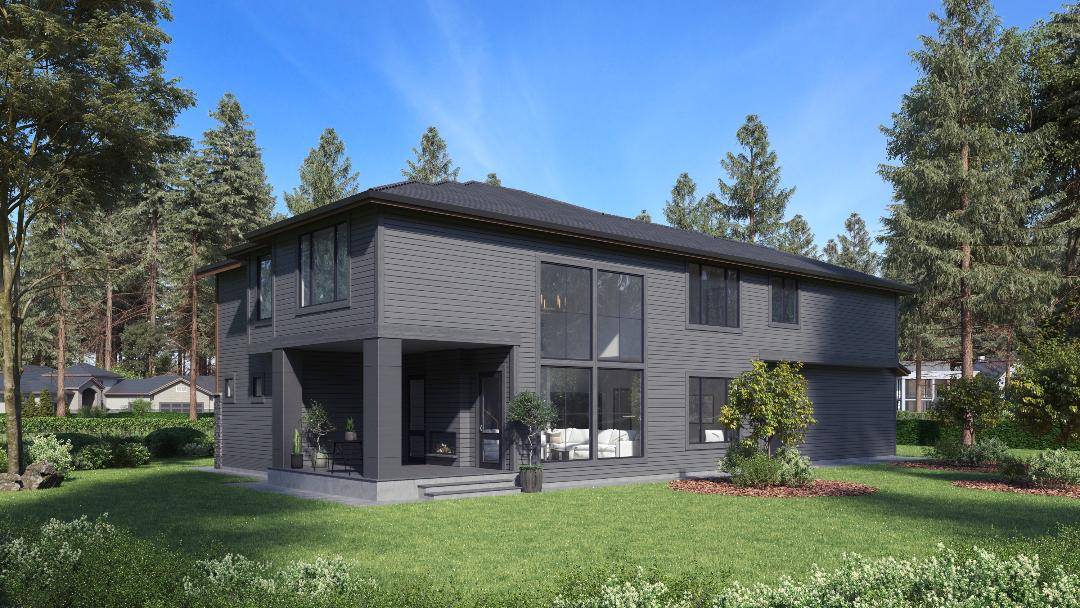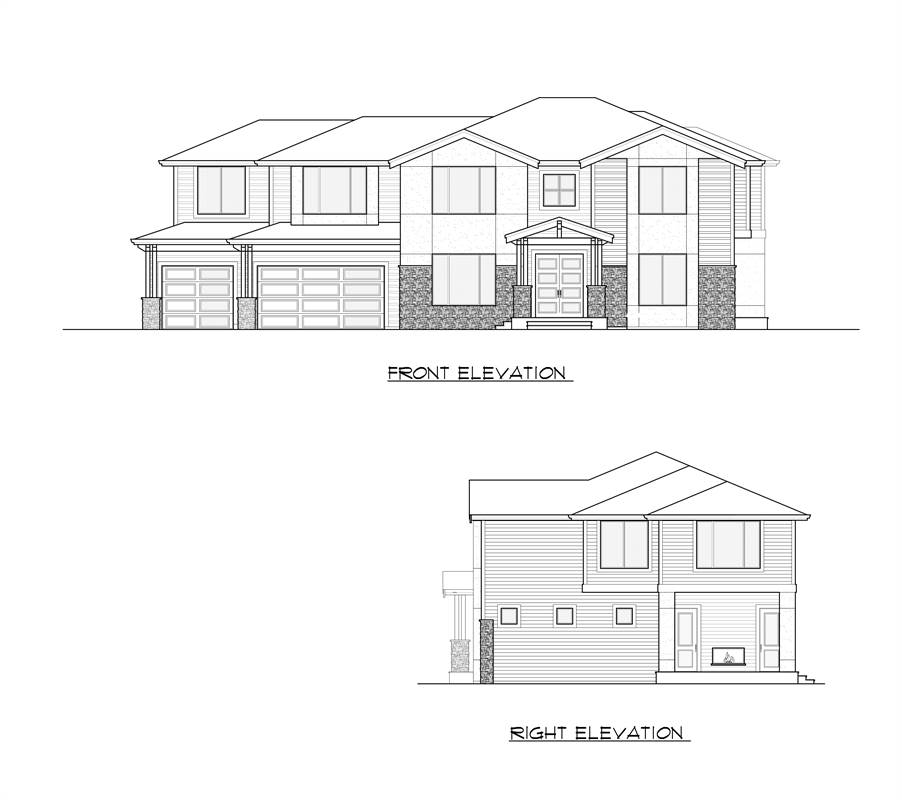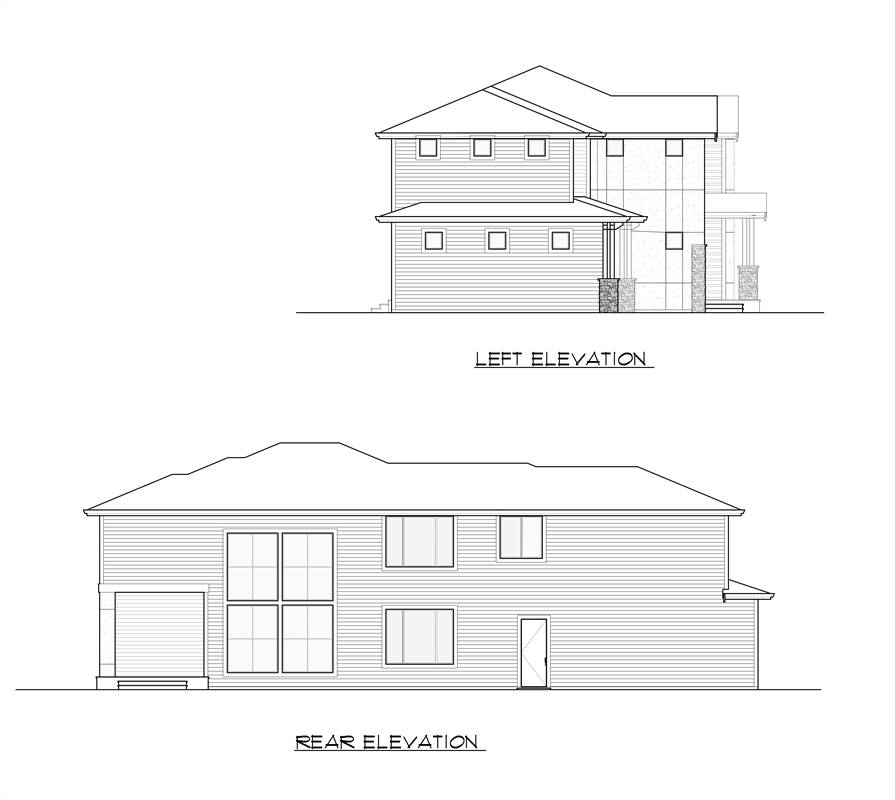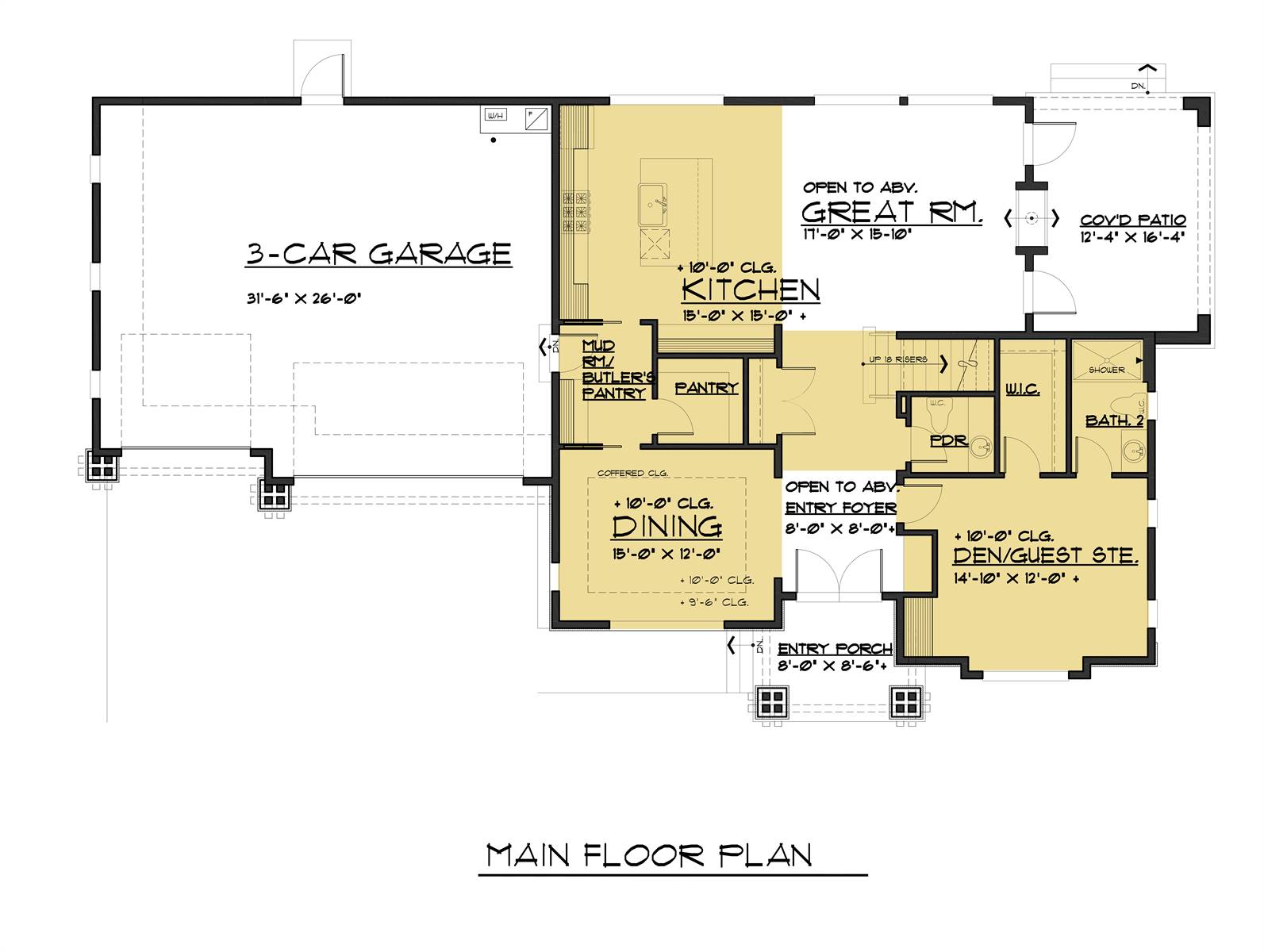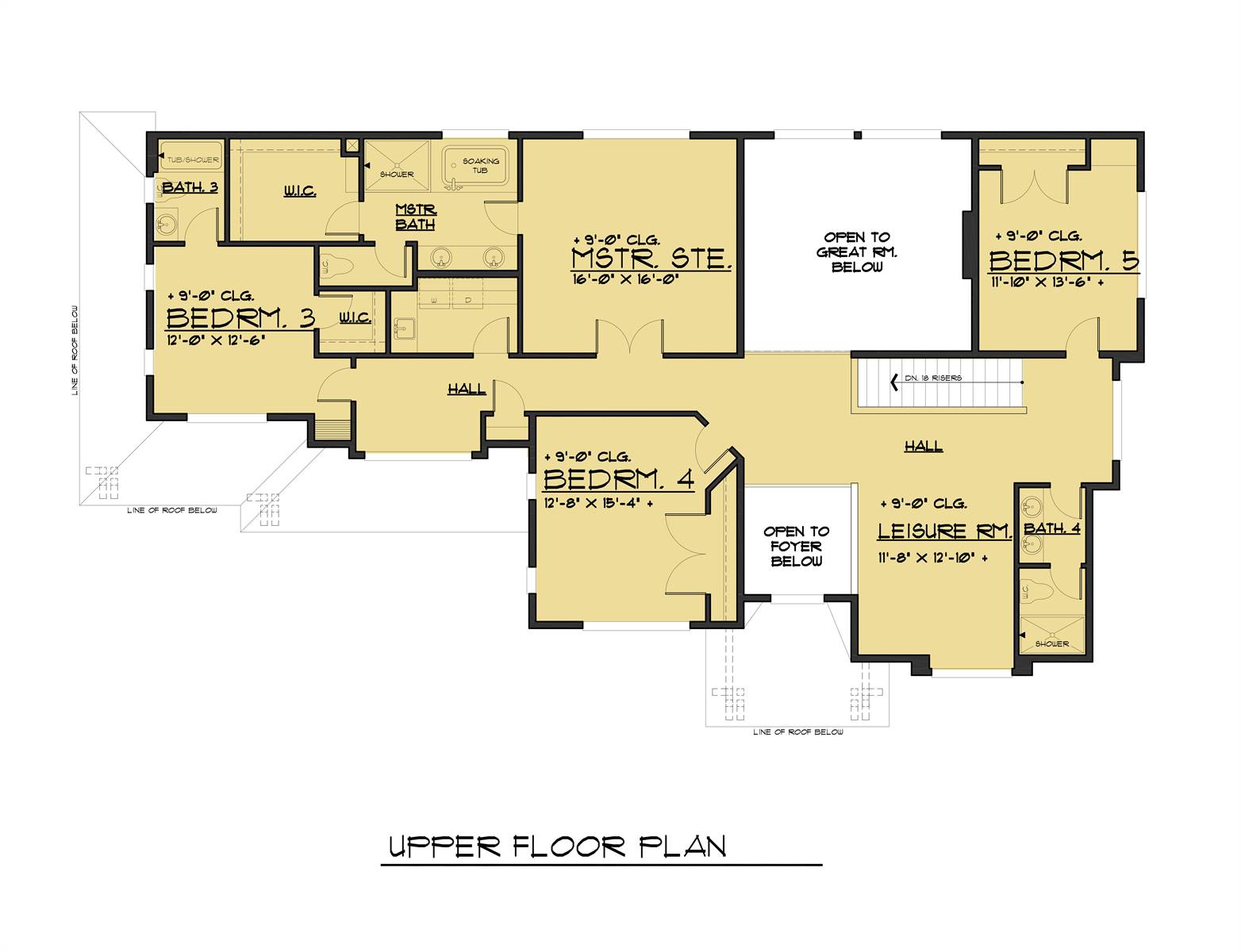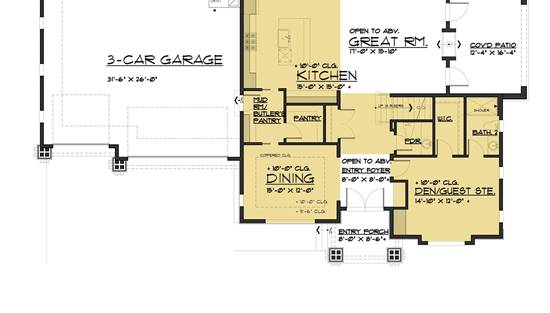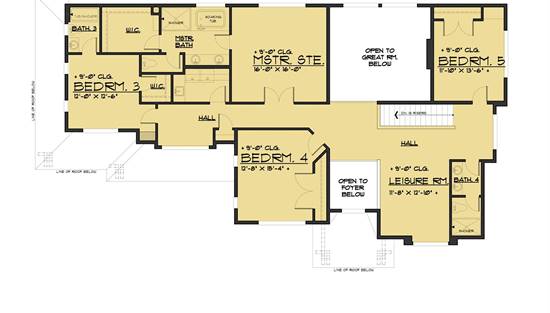- Plan Details
- |
- |
- Print Plan
- |
- Modify Plan
- |
- Reverse Plan
- |
- Cost-to-Build
- |
- View 3D
- |
- Advanced Search
About House Plan 8625:
This beautiful, contemporary home plan is a comfortable and spacious place to live. The large 3,173 s.f. floor plan begs you to spend time entertaining your family and friends. As you enter the home you are greeted with understated elegance with the large dining room with coffered ceilings, butlers pantry and mud room. The gourmet kitchen is a dream with a large island and plenty of counter space. The great room boasts volume ceilings and a beautiful see-through fireplace that is shared with the covered patio outside. The second floor provides the master suite with his/hers walk-in closets, large ensuite bath with dual vanity sinks, soaking tub, walk in tub and private water closet. The secondary bedrooms are large and inviting. The upstairs leisure room is a family space that can double as a recreation room, media room, man-cave, or study hall.
Plan Details
Key Features
2 Story Volume
Attached
Bonus Room
Butler's Pantry
Covered Front Porch
Dining Room
Double Vanity Sink
Family Room
Fireplace
Foyer
Front-entry
Great Room
Guest Suite
Kitchen Island
Laundry 2nd Fl
L-Shaped
Primary Bdrm Upstairs
Mud Room
Open Floor Plan
Rear Porch
Rec Room
Separate Tub and Shower
Suited for view lot
Vaulted Great Room/Living
Walk-in Closet
Walk-in Pantry
Build Beautiful With Our Trusted Brands
Our Guarantees
- Only the highest quality plans
- Int’l Residential Code Compliant
- Full structural details on all plans
- Best plan price guarantee
- Free modification Estimates
- Builder-ready construction drawings
- Expert advice from leading designers
- PDFs NOW!™ plans in minutes
- 100% satisfaction guarantee
- Free Home Building Organizer
.png)
.png)
