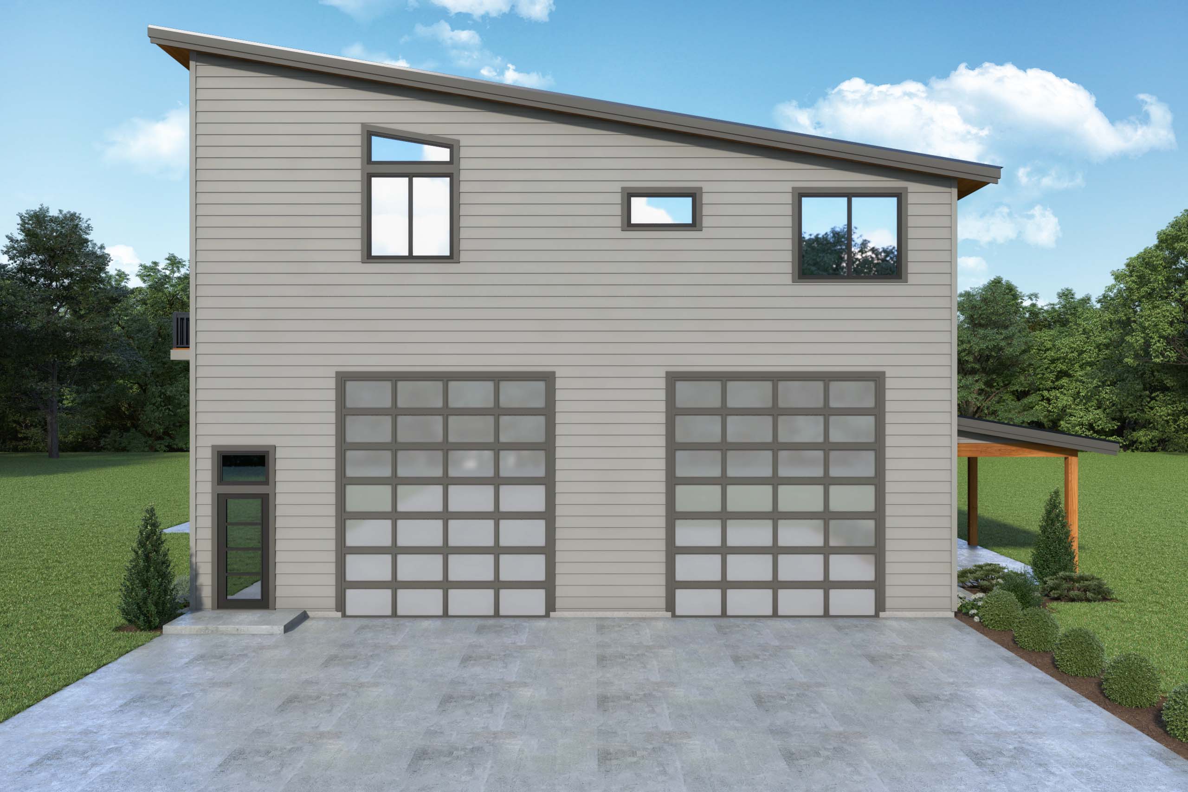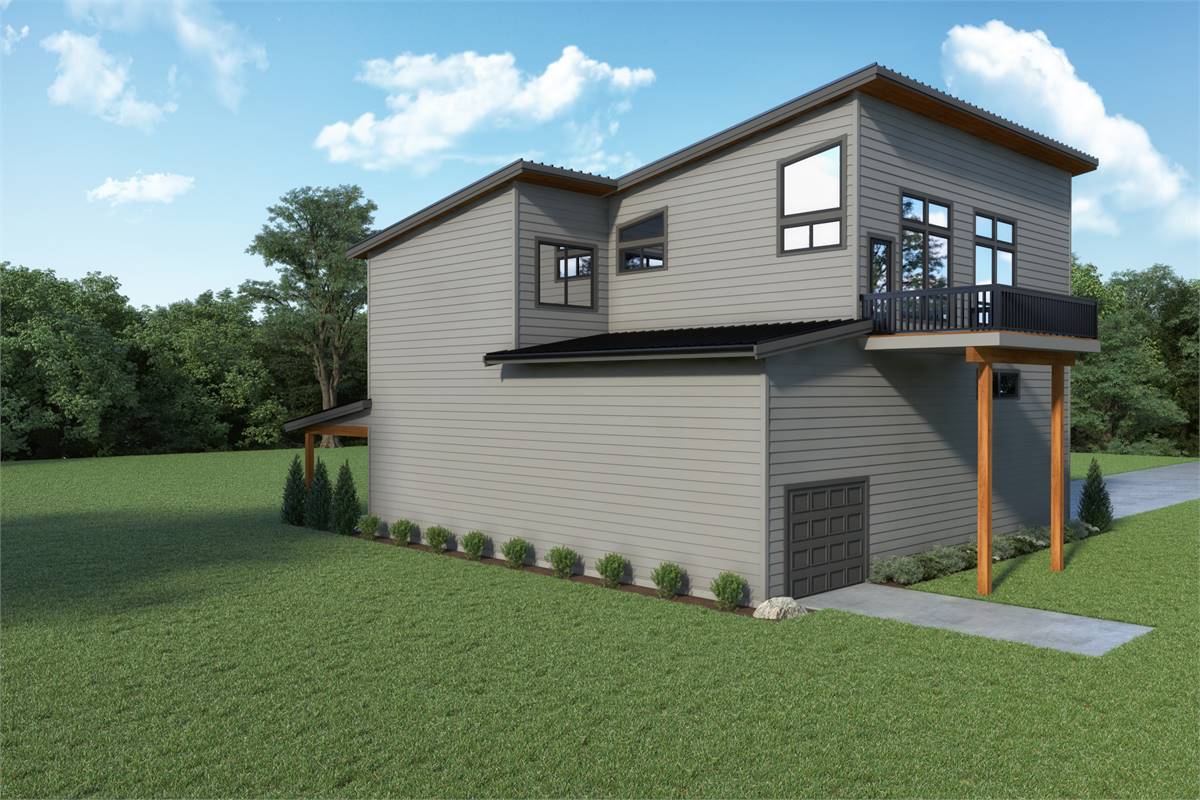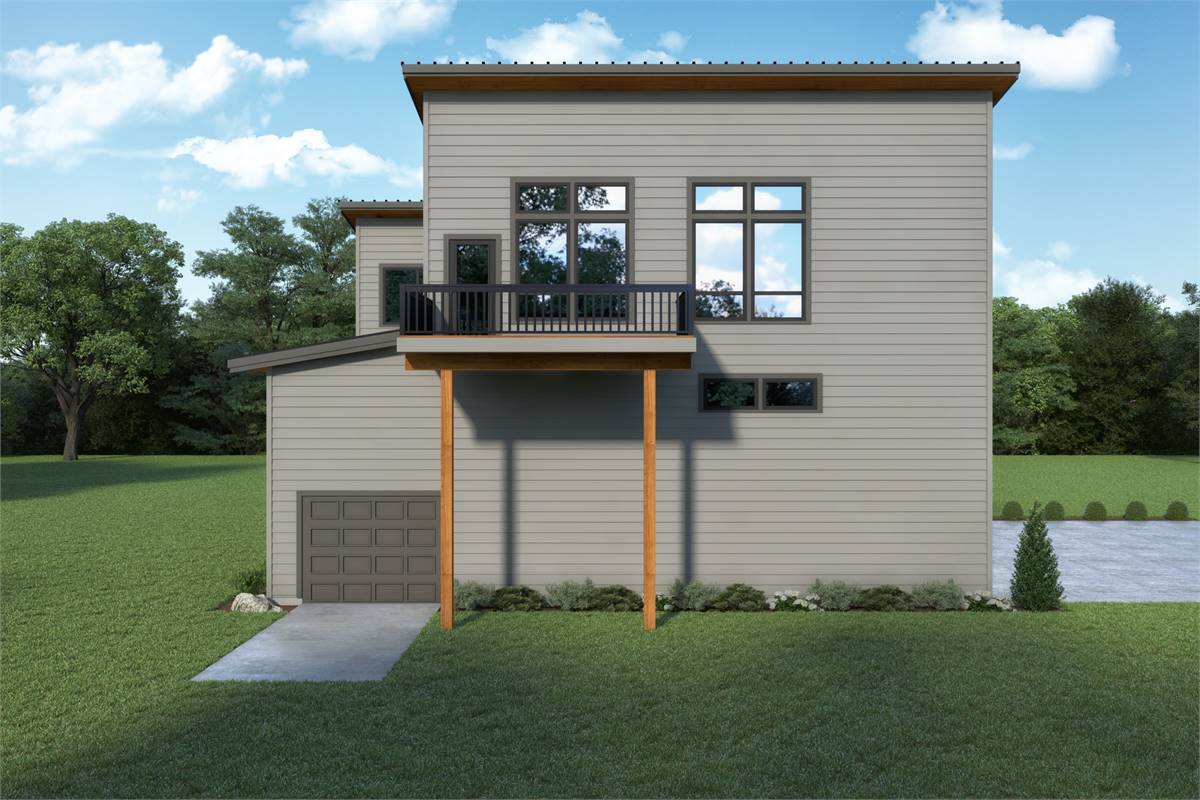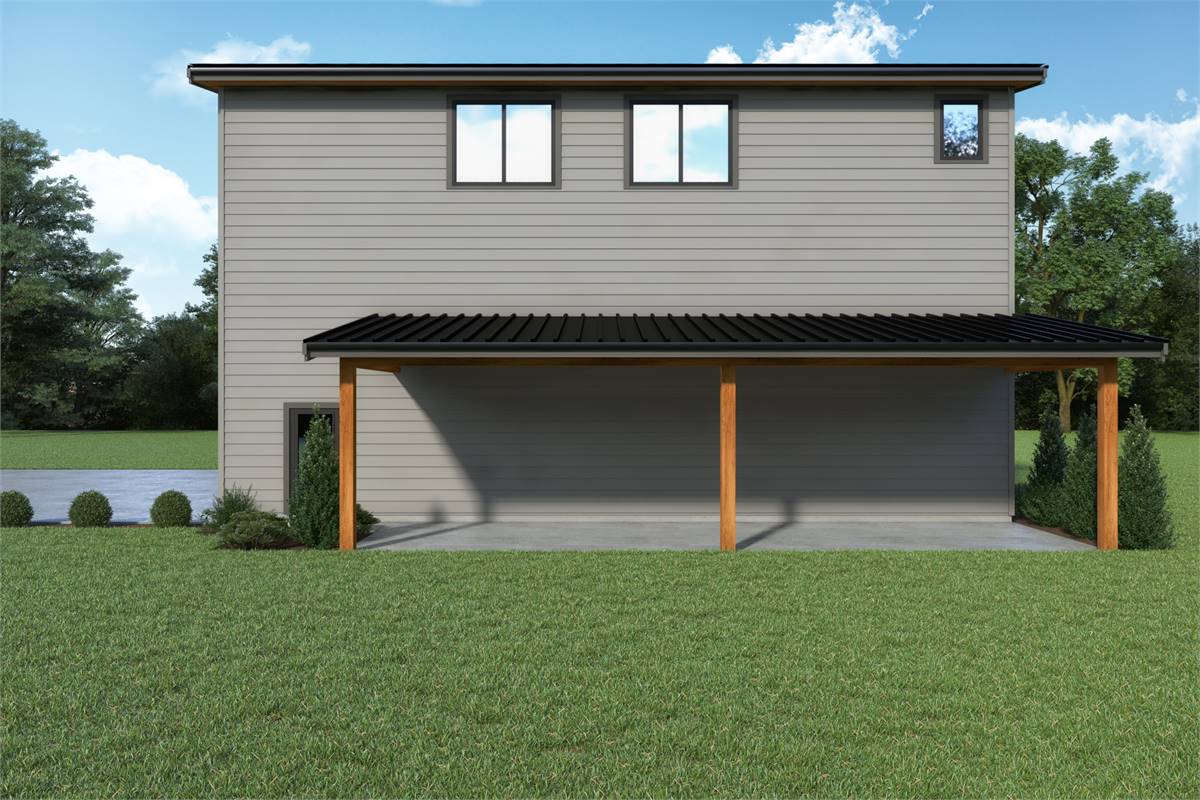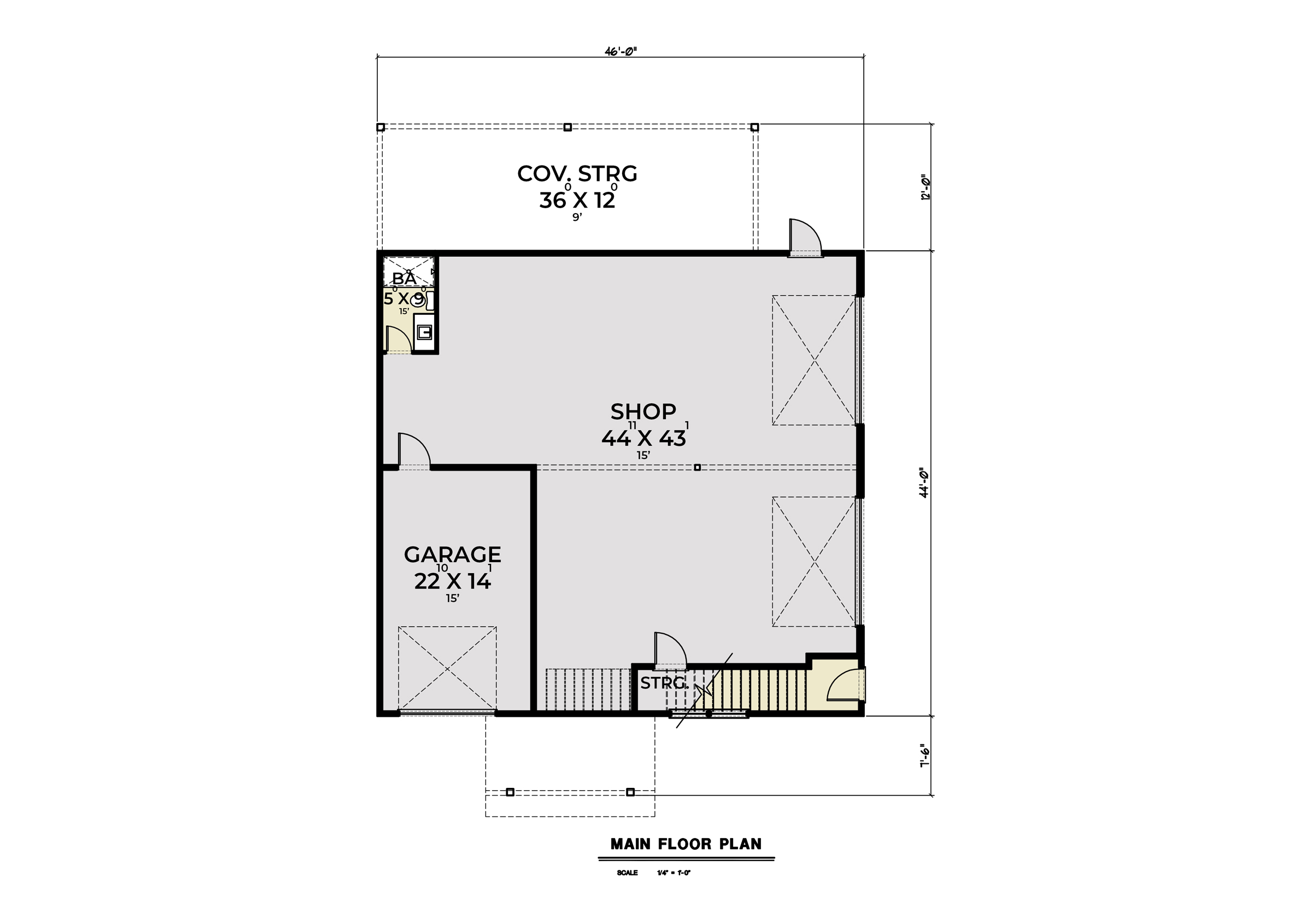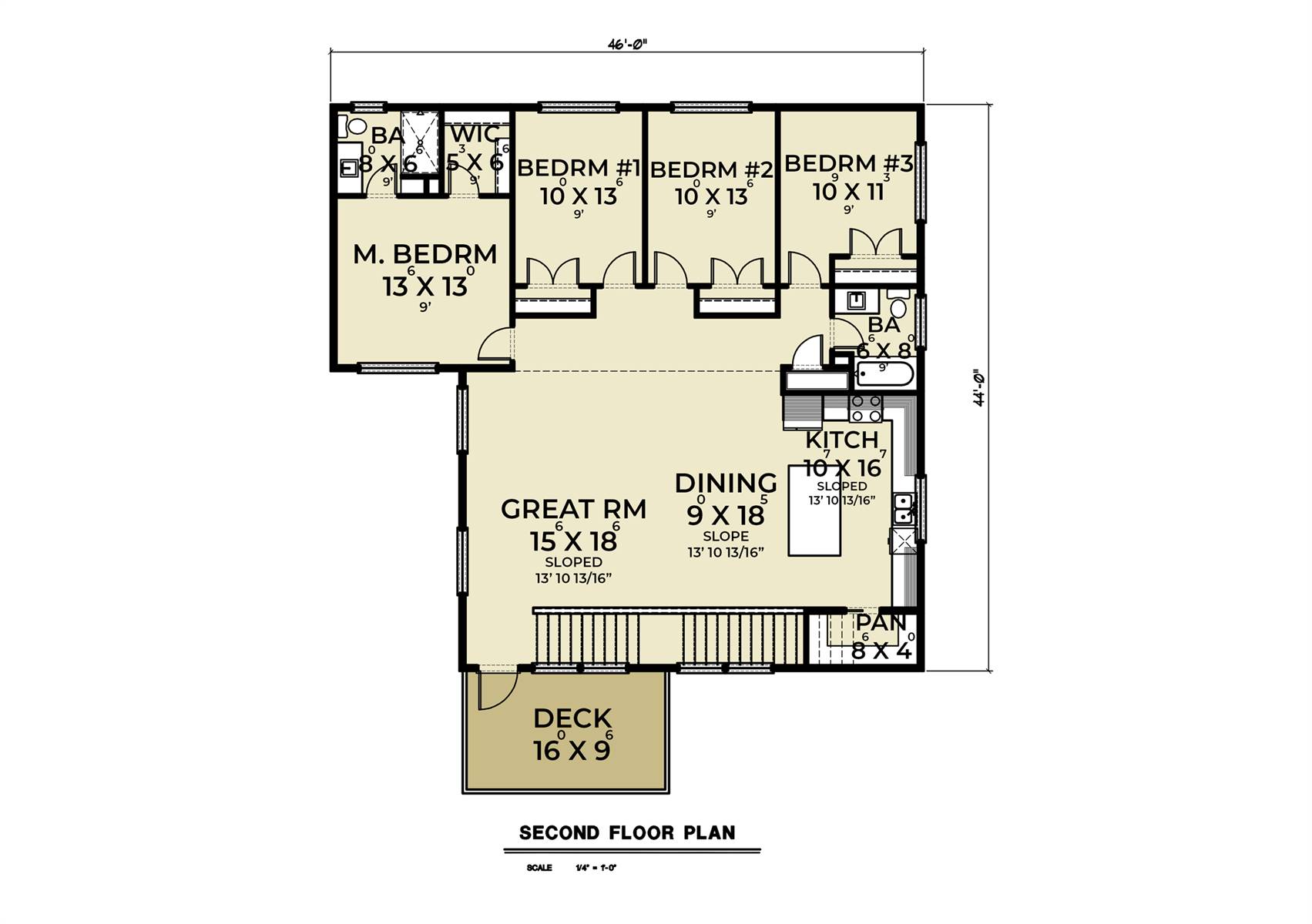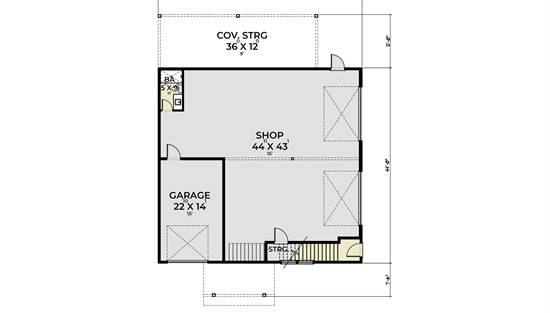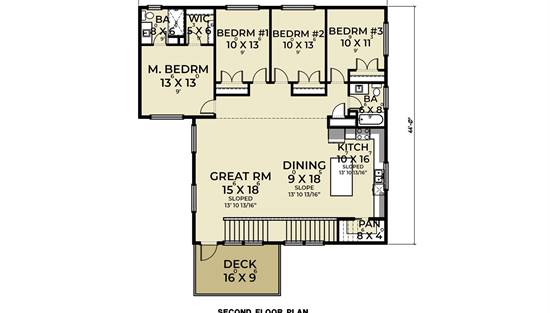- Plan Details
- |
- |
- Print Plan
- |
- Modify Plan
- |
- Reverse Plan
- |
- Cost-to-Build
- |
- View 3D
- |
- Advanced Search
About House Plan 8631:
This unique and intriguing garage/shop/house plan will surprise you with inverted living. You will find a shop/garage on the lower level and 4 bedrooms and 2 bathrooms on the upper level. 1,792 square feet of living space packs everything you could possibly need into a compact footprint. Upstairs, the Great Room, dining room and kitchen are together in an open floor plan. These rooms are on one side of the home, with sloped ceilings leading to a vaulted ceiling down the middle which gives a light and airy feel. The other side is where you’ll find four bedrooms and 2 bathrooms. The lower level boasts a huge shop area with large overhead doors which is perfect for your business, or large-scale hobby. Also included is a ½ bath for convenience. Finally, there is a 1-car garage to store your favorite vehicle. On the right side of the home, you’ll find a man service door and covered storage.
Plan Details
Key Features
Covered Rear Porch
Deck
Dining Room
Family Style
Front-entry
Great Room
Kitchen Island
Library/Media Rm
Primary Bdrm Upstairs
Open Floor Plan
Oversized
RV Garage
U-Shaped
Vaulted Ceilings
Vaulted Great Room/Living
Vaulted Kitchen
Walk-in Closet
Walk-in Pantry
With Living Space
Workshop
Build Beautiful With Our Trusted Brands
Our Guarantees
- Only the highest quality plans
- Int’l Residential Code Compliant
- Full structural details on all plans
- Best plan price guarantee
- Free modification Estimates
- Builder-ready construction drawings
- Expert advice from leading designers
- PDFs NOW!™ plans in minutes
- 100% satisfaction guarantee
- Free Home Building Organizer
