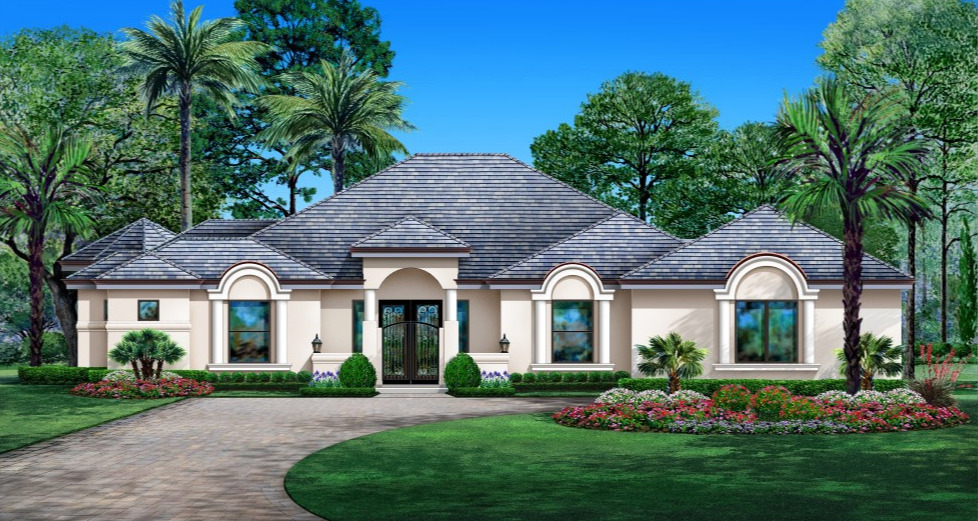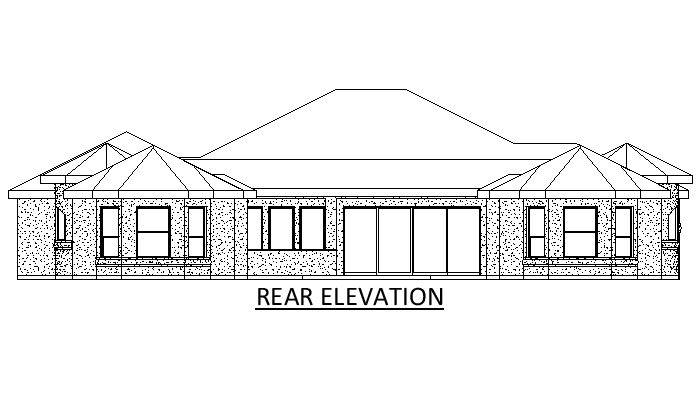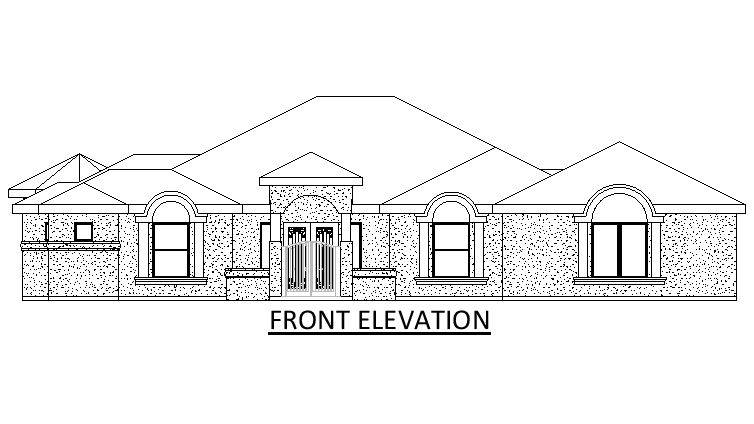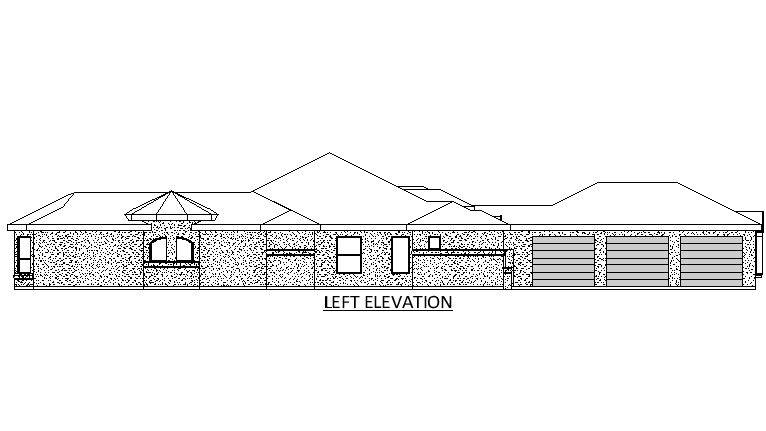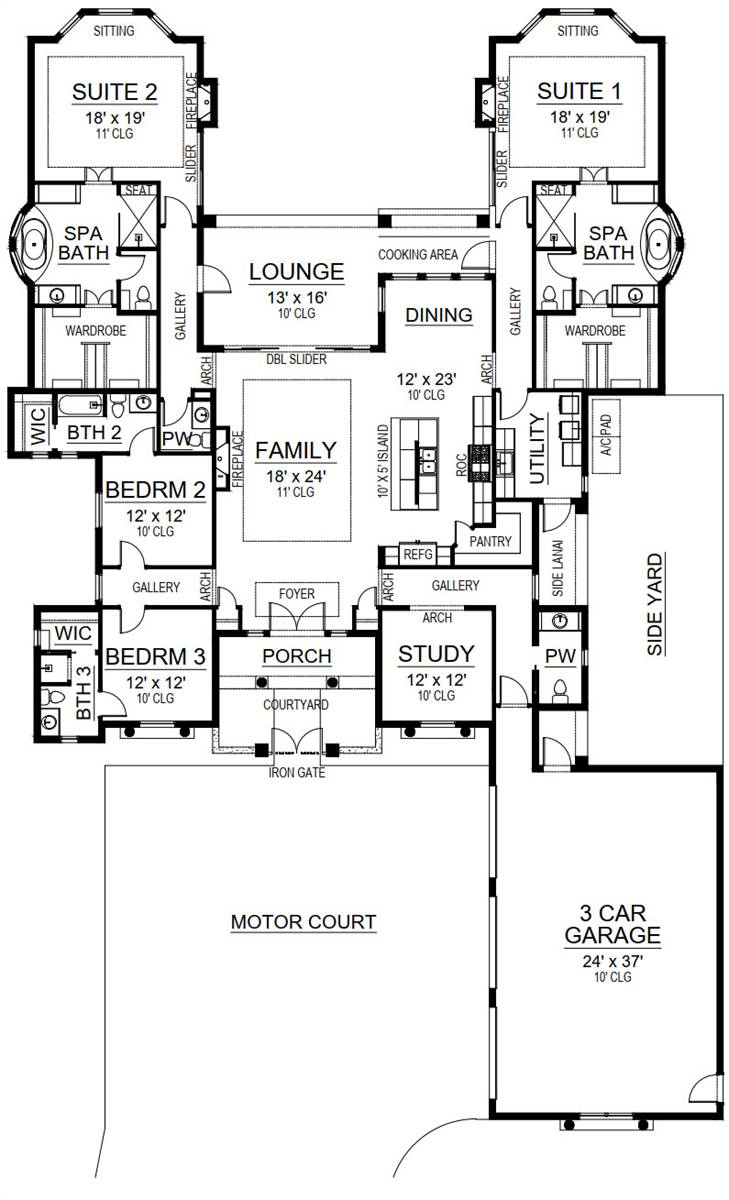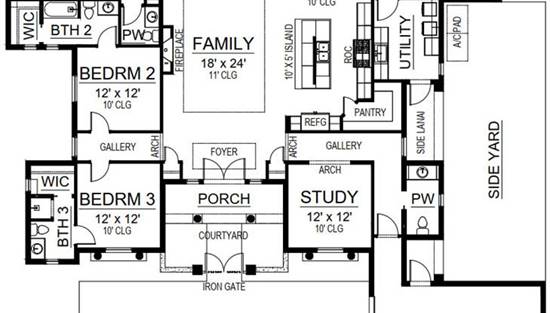- Plan Details
- |
- |
- Print Plan
- |
- Modify Plan
- |
- Reverse Plan
- |
- Cost-to-Build
- |
- View 3D
- |
- Advanced Search
About House Plan 8639:
If you are looking for an elegant and commanding European styled 1 story home, this 3,460 square sprawling estate needs to be at the top of your list.
Visually, this stunner ups the luxury immediately with its stucco facade, turrets, beveled windows, and the soaring arches. Guests arrive via the motor court that holds a 3 bay courtyard garage. They will be welcomed through the covered front porch that has two columns enunciating the elegance of your home before they even step foot into the double doors complete with a decorative iron gate. Upon entrance, the foyer is flanked with a study / home office to the right and bedroom 3 to the left, both accessed by small gallery hallways (minimizing noise and creating privacy) that also carry the french arches at their entrances. Bedrooms 2 and 3 both have ensuite bathrooms and guests can access the tucked away powder bath behind the wall of the fireplace.
The large open-concept living design of the home begins at the center of the home with the large great room and its 11’ trey ceiling and anchoring fireplace . The chef of the home will be elated with the walk-in pantry, but the most exciting part of the kitchen is its impressive 10’ x 5’ island. The casual dining area juts out into the covered back patio area.
The covered patio is perfect for al fresco dining on mild weather nights and the cooking area will be a favorite of the grill master of the home.
Both the left and right back wings of the home are claimed by two mirrored grand bedroom suites accessed by gallery hallways for utmost privacy and minimization of noise. Both suites have fireplaces, a sitting area, 11’ trey ceilings, huge walk-in closets accessed through the bathroom. From the shower with a built in bench to the stand alone bathtub accentuated by the curved exterior wall, I am not sure anyone would ever want to leave either of these luxurious retreats.
Completing the beautiful one level sprawling estate is the right-side private lanai / side yard that is accessed from the laundry / utility gallery hallway - and is also convenient to the second powder bath located on the courtyard garage side of the home.
Visually, this stunner ups the luxury immediately with its stucco facade, turrets, beveled windows, and the soaring arches. Guests arrive via the motor court that holds a 3 bay courtyard garage. They will be welcomed through the covered front porch that has two columns enunciating the elegance of your home before they even step foot into the double doors complete with a decorative iron gate. Upon entrance, the foyer is flanked with a study / home office to the right and bedroom 3 to the left, both accessed by small gallery hallways (minimizing noise and creating privacy) that also carry the french arches at their entrances. Bedrooms 2 and 3 both have ensuite bathrooms and guests can access the tucked away powder bath behind the wall of the fireplace.
The large open-concept living design of the home begins at the center of the home with the large great room and its 11’ trey ceiling and anchoring fireplace . The chef of the home will be elated with the walk-in pantry, but the most exciting part of the kitchen is its impressive 10’ x 5’ island. The casual dining area juts out into the covered back patio area.
The covered patio is perfect for al fresco dining on mild weather nights and the cooking area will be a favorite of the grill master of the home.
Both the left and right back wings of the home are claimed by two mirrored grand bedroom suites accessed by gallery hallways for utmost privacy and minimization of noise. Both suites have fireplaces, a sitting area, 11’ trey ceilings, huge walk-in closets accessed through the bathroom. From the shower with a built in bench to the stand alone bathtub accentuated by the curved exterior wall, I am not sure anyone would ever want to leave either of these luxurious retreats.
Completing the beautiful one level sprawling estate is the right-side private lanai / side yard that is accessed from the laundry / utility gallery hallway - and is also convenient to the second powder bath located on the courtyard garage side of the home.
Plan Details
Key Features
2 Primary Suites
Arches
Courtyard
Courtyard/Motorcourt Entry
Covered Front Porch
Covered Rear Porch
Dining Room
Family Room
Fireplace
Foyer
Home Office
Kitchen Island
Laundry 1st Fl
L-Shaped
Primary Bdrm Main Floor
Mud Room
Nook / Breakfast Area
Open Floor Plan
Outdoor Kitchen
Outdoor Living Space
Pantry
Separate Tub and Shower
Side-entry
Sitting Area
Walk-in Closet
Walk-in Pantry
Build Beautiful With Our Trusted Brands
Our Guarantees
- Only the highest quality plans
- Int’l Residential Code Compliant
- Full structural details on all plans
- Best plan price guarantee
- Free modification Estimates
- Builder-ready construction drawings
- Expert advice from leading designers
- PDFs NOW!™ plans in minutes
- 100% satisfaction guarantee
- Free Home Building Organizer
