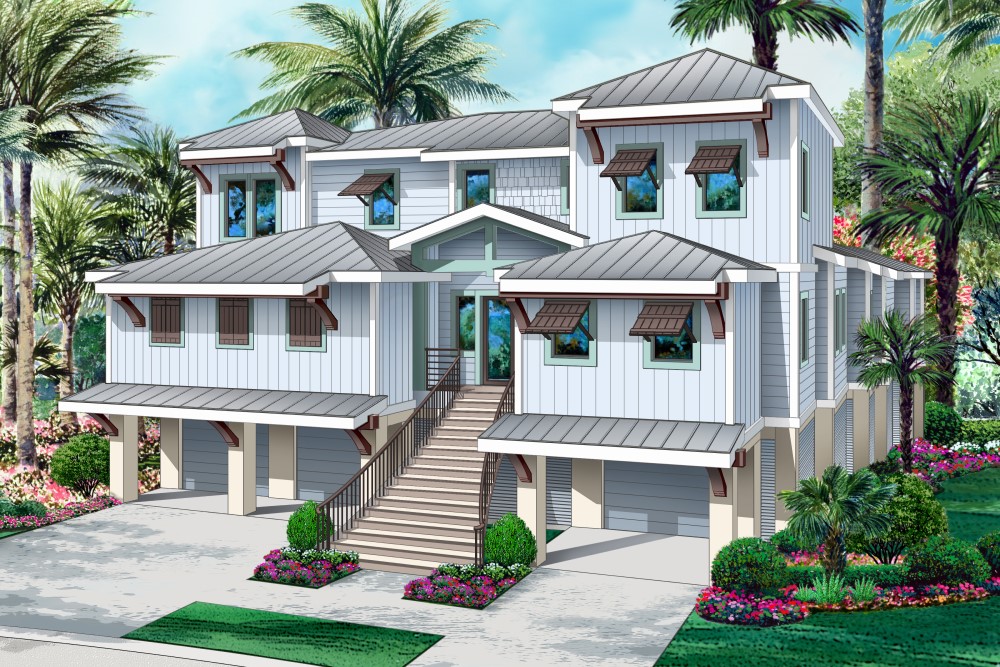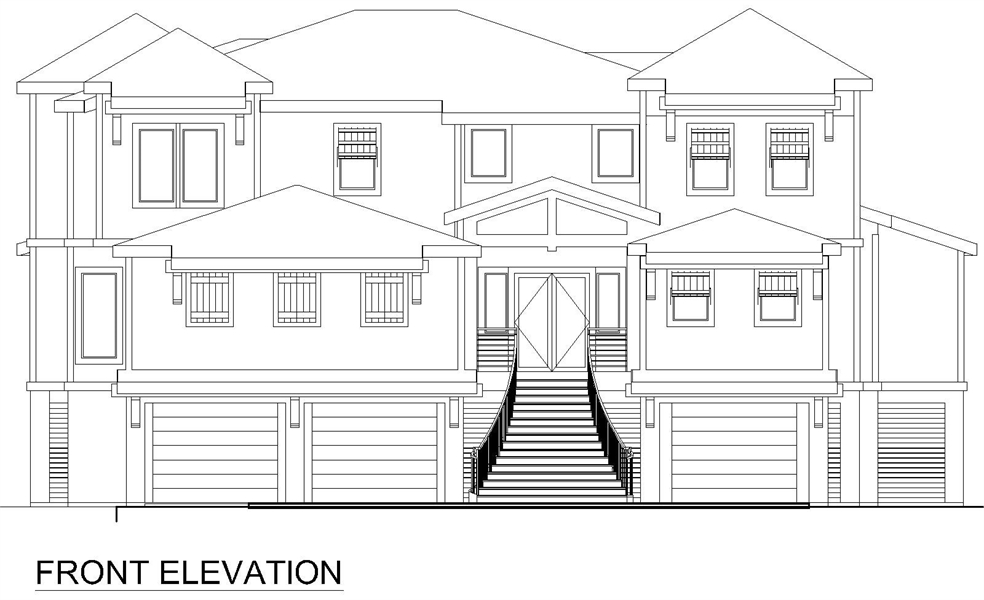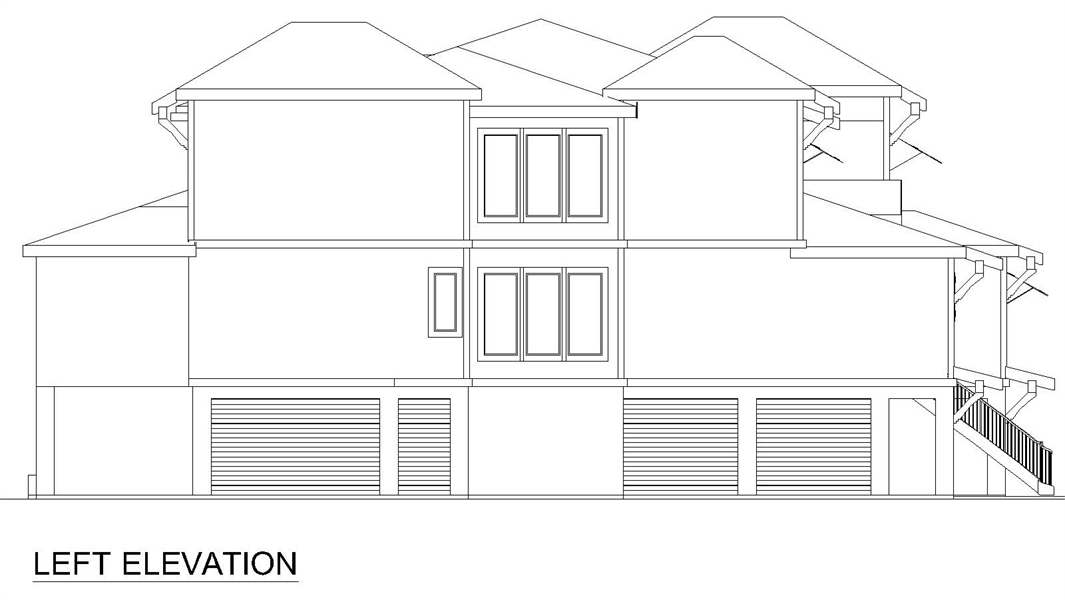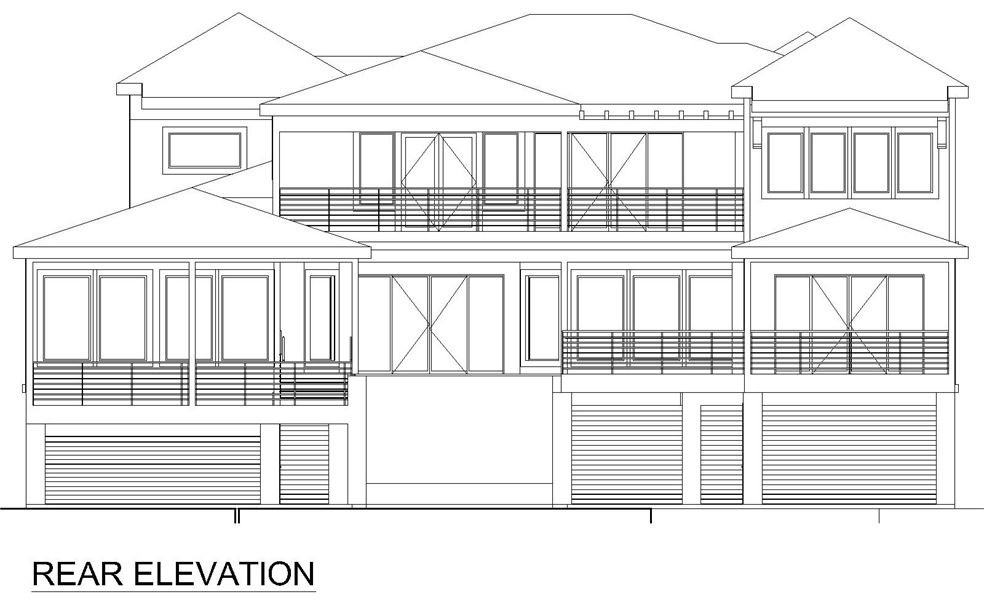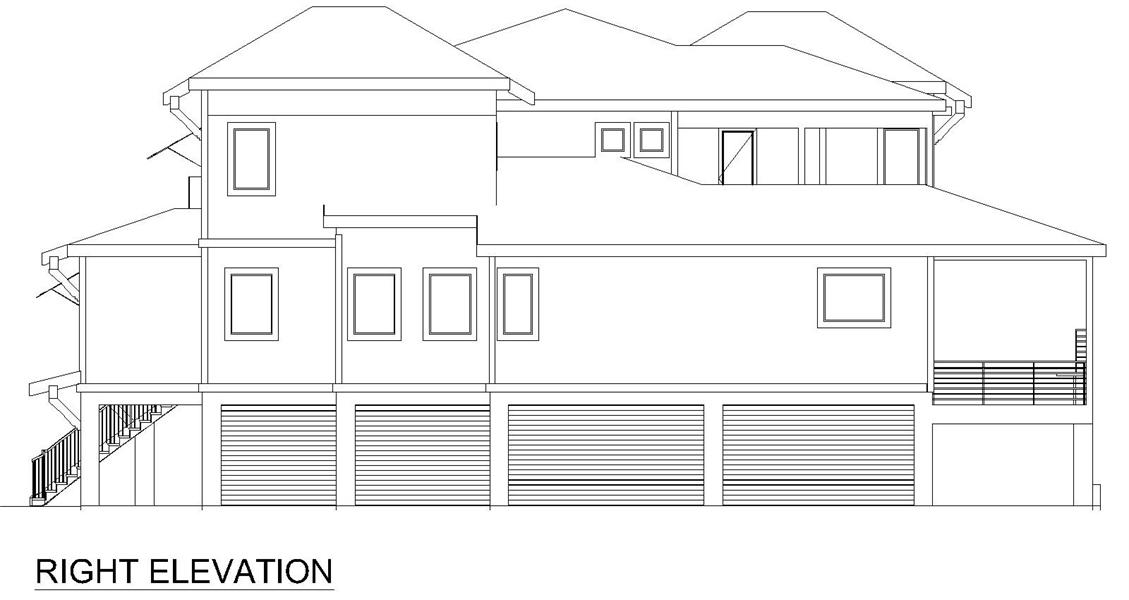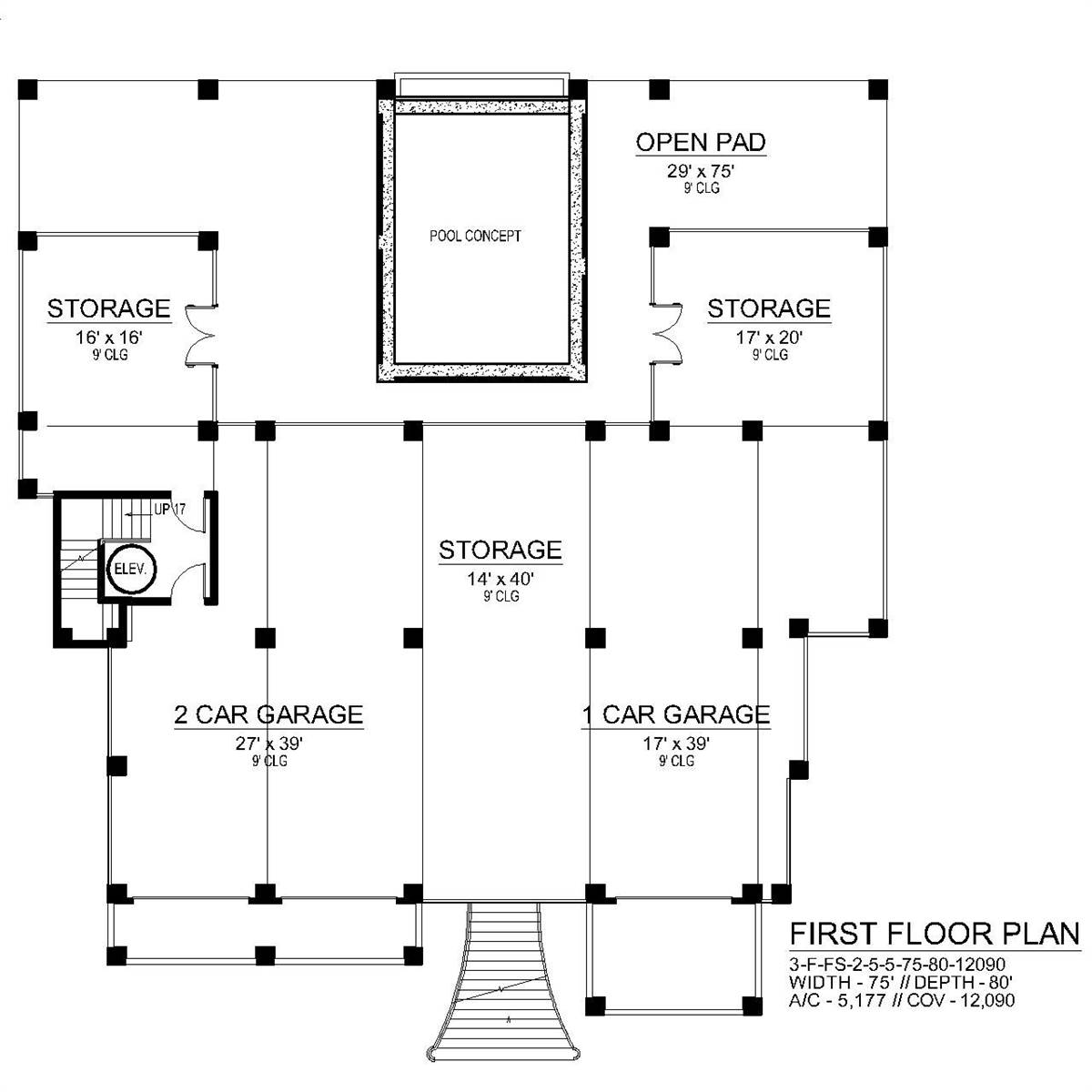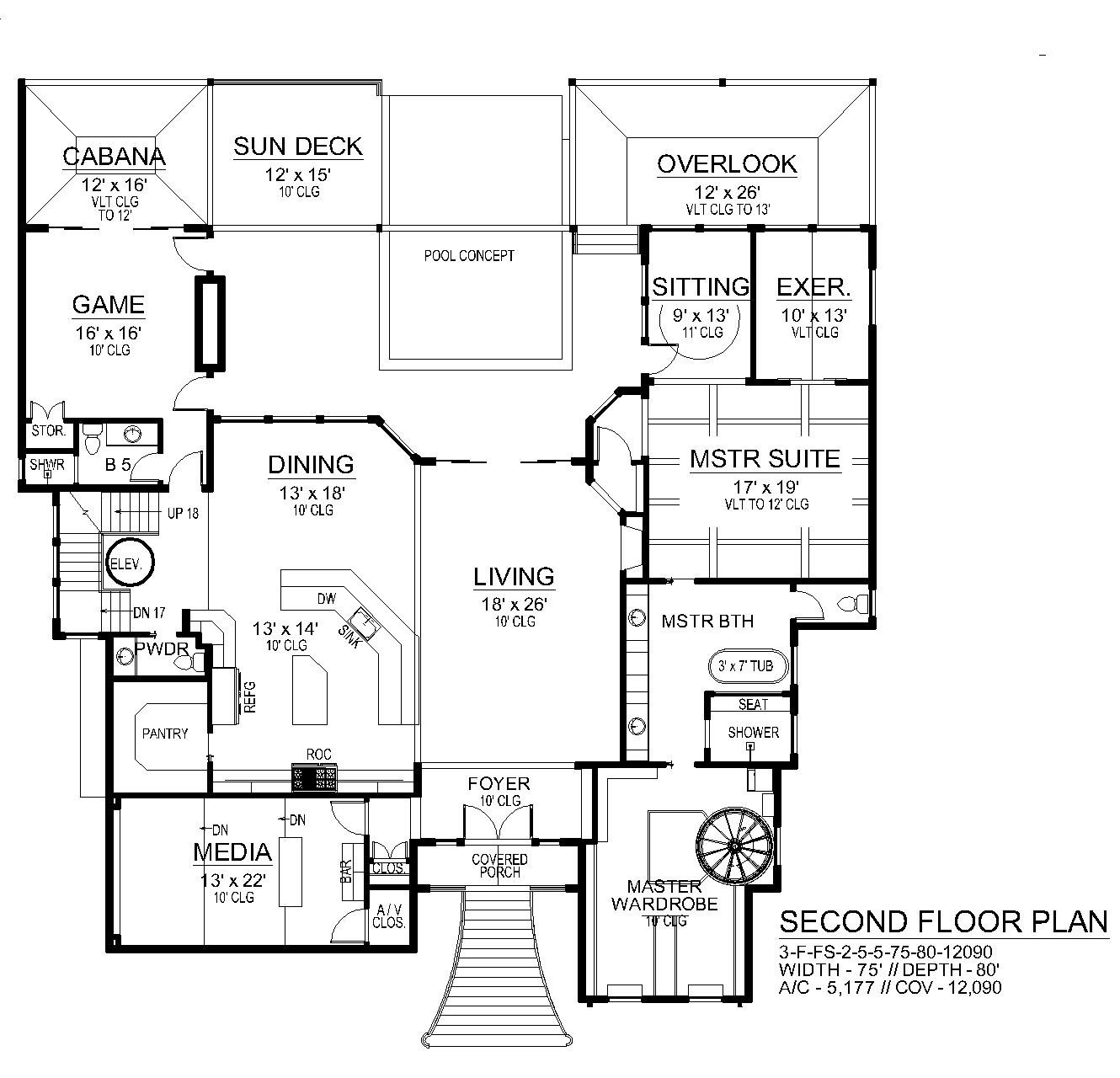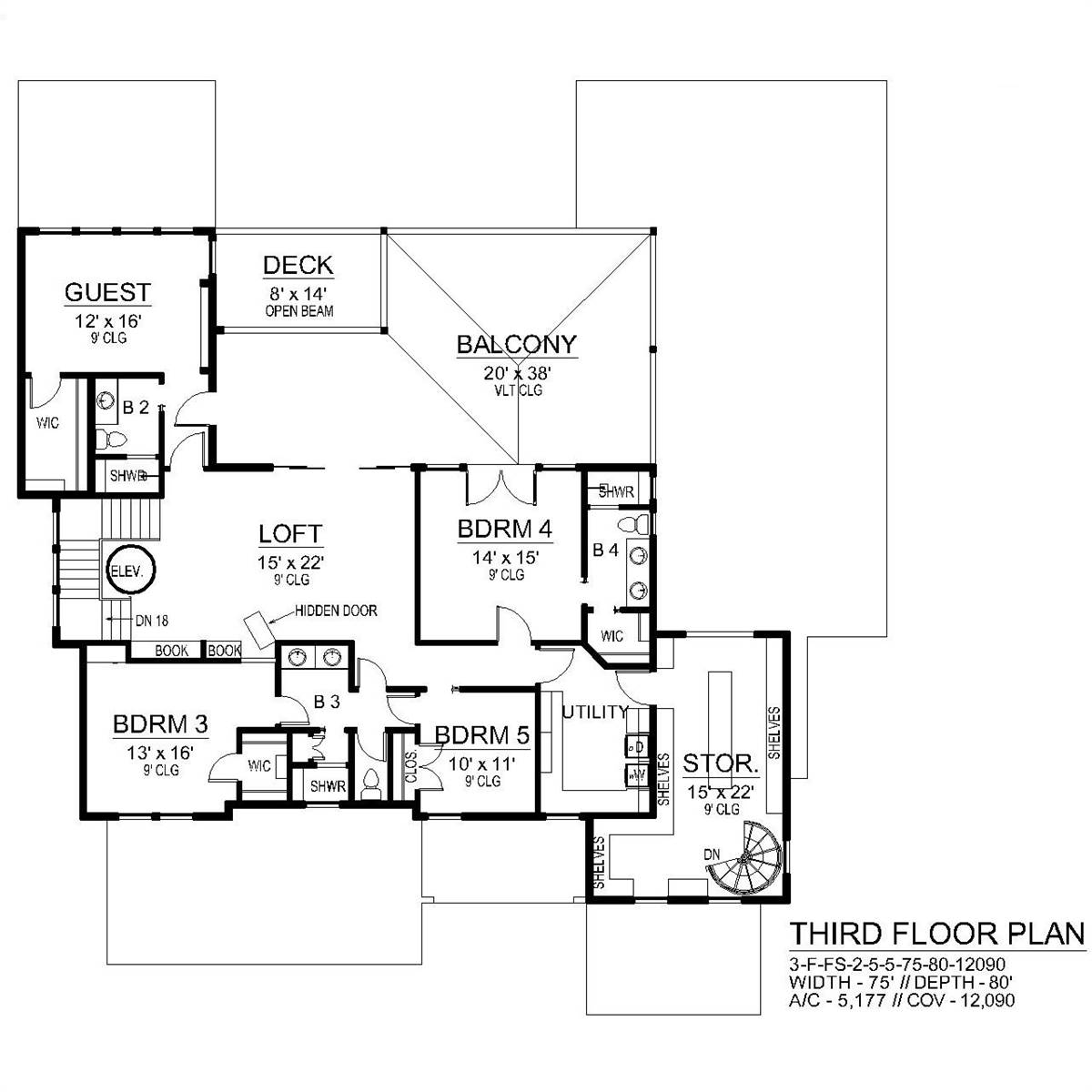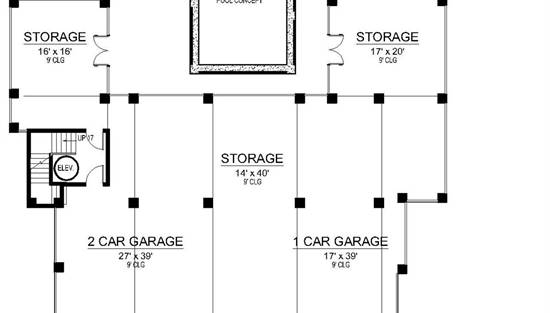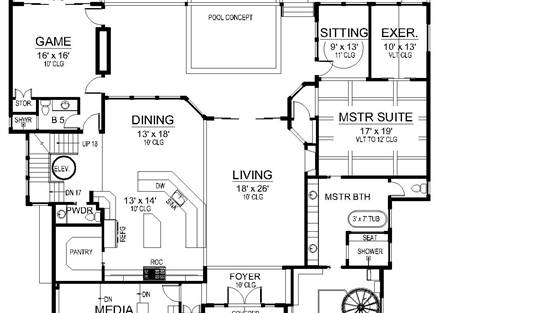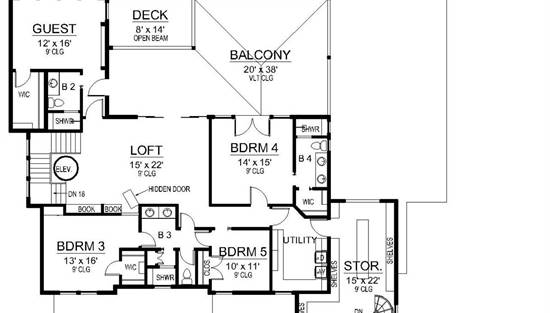- Plan Details
- |
- |
- Print Plan
- |
- Modify Plan
- |
- Reverse Plan
- |
- Cost-to-Build
- |
- View 3D
- |
- Advanced Search
About House Plan 8646:
Everything about this luxurious tropical beach house is designed to amaze. From the 3 floors featuring 5,177 square feet of space, to features such as an elevator and a master closet that is 2-floors, this home will leave you awestruck. Enter in this welcoming home either via the 3-car garage or the grand front staircase. The ground level has plenty of storage, great for pool or beach equipment. Meanwhile, the main floor is truly one of a kind. This space is highlighted by the master suite which comes with a resort-style spa bath and even its own exercise room and deck. Speaking of decks, check out all that this home has. From the main one that is directly off of the living and dining rooms, to the private cabana and sun deck that are great for catching some rays, you will always have some space to relax here! Also on the main floor is a media room with a bar, a game room, and a gourmet chef-inspired kitchen with a huge pantry. The third and final floor is not to be outdone, featuring the auxiliary bedrooms, a full guest suite, and even a lounge area and balcony. In total, this plan has 5 bedrooms, perfect for a new or growing family!
Plan Details
Key Features
Attached
Carport
Covered Front Porch
Covered Rear Porch
Deck
Dining Room
Double Vanity Sink
Drive-under
Exercise Room
Family Room
Fireplace
Foyer
Front-entry
Guest Suite
Kitchen Island
Laundry 2nd Fl
Library/Media Rm
Loft / Balcony
L-Shaped
Primary Bdrm Upstairs
Outdoor Living Space
Pantry
Peninsula / Eating Bar
Separate Tub and Shower
Sitting Area
Walk-in Closet
Walk-in Pantry
Build Beautiful With Our Trusted Brands
Our Guarantees
- Only the highest quality plans
- Int’l Residential Code Compliant
- Full structural details on all plans
- Best plan price guarantee
- Free modification Estimates
- Builder-ready construction drawings
- Expert advice from leading designers
- PDFs NOW!™ plans in minutes
- 100% satisfaction guarantee
- Free Home Building Organizer
.png)
.png)
