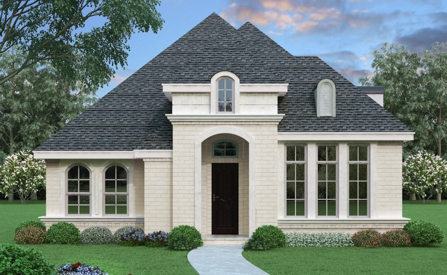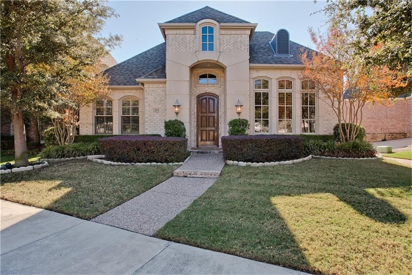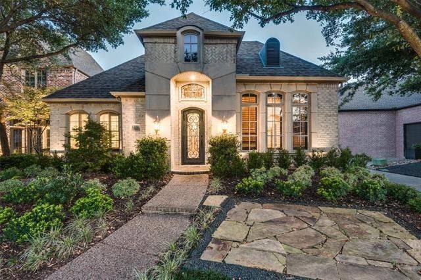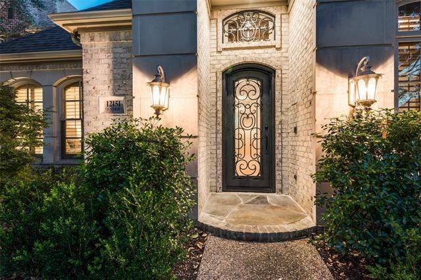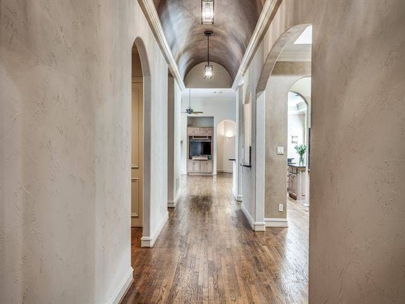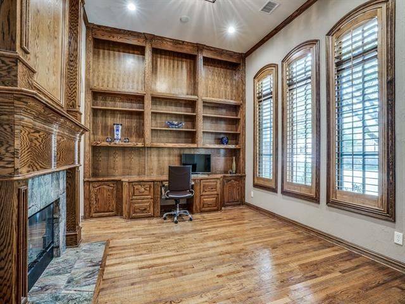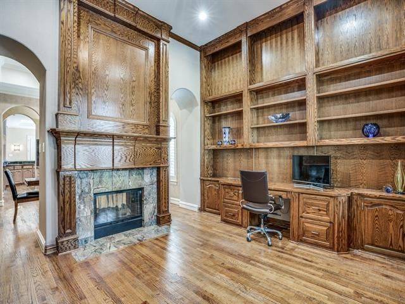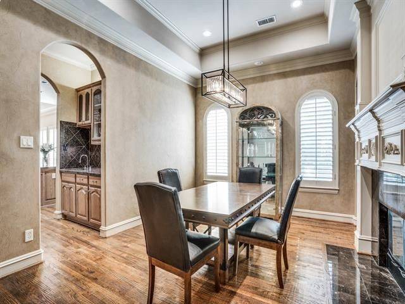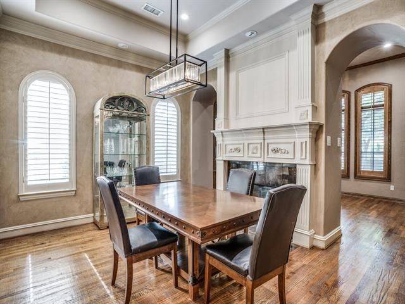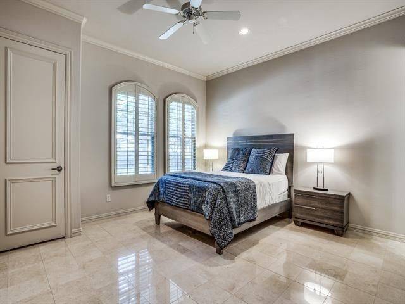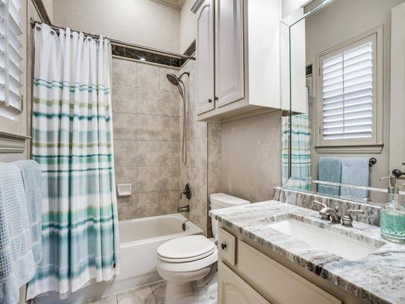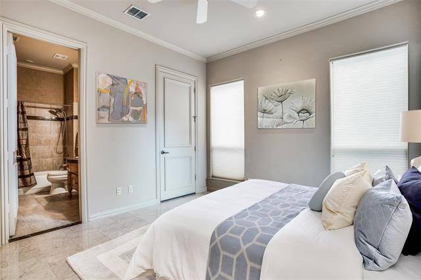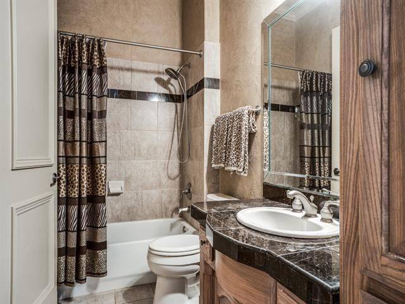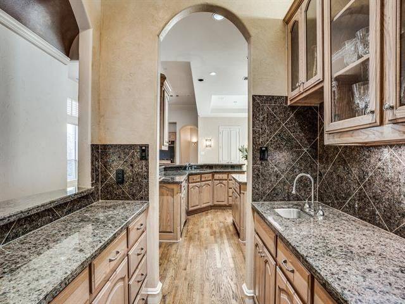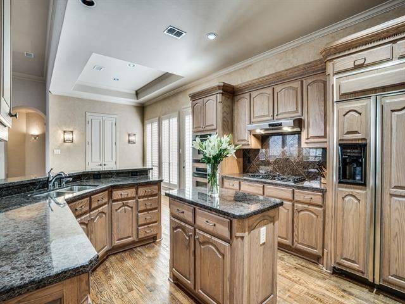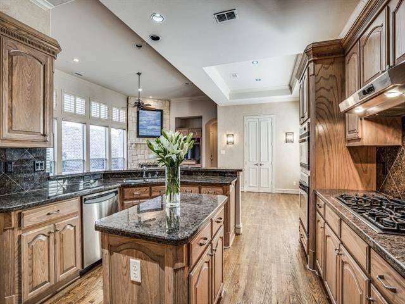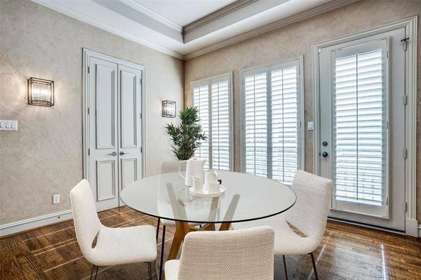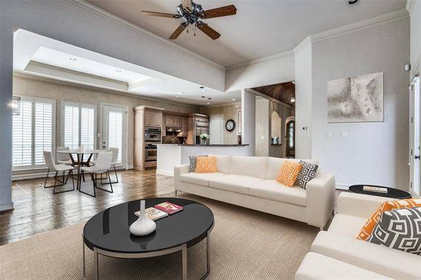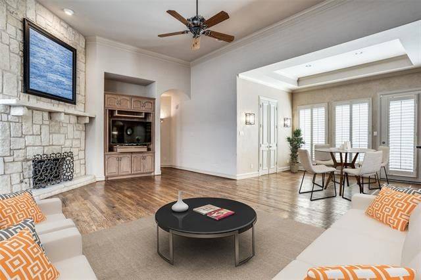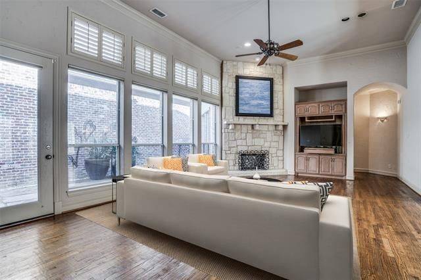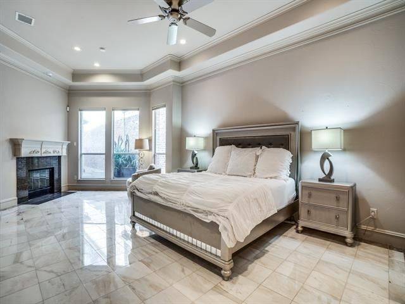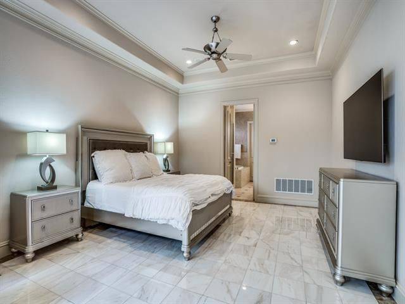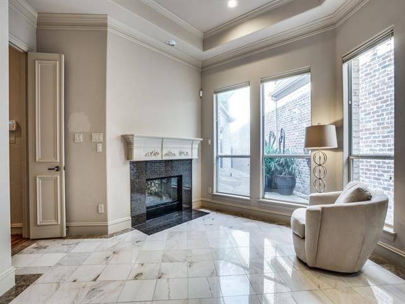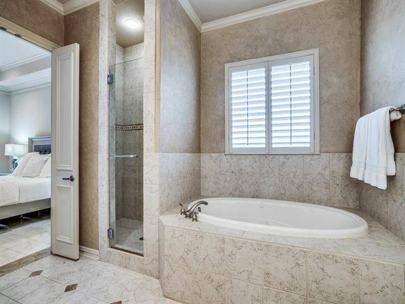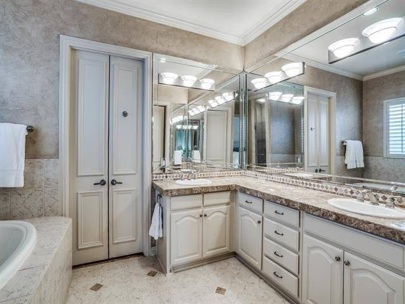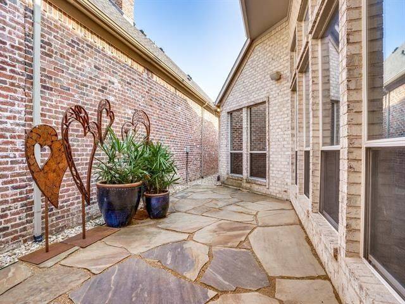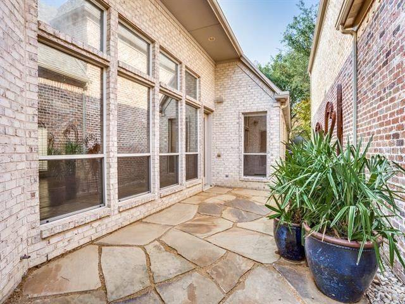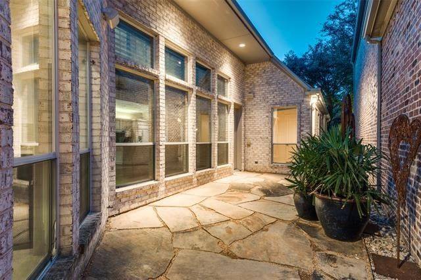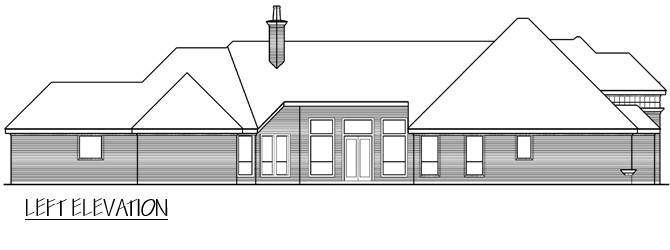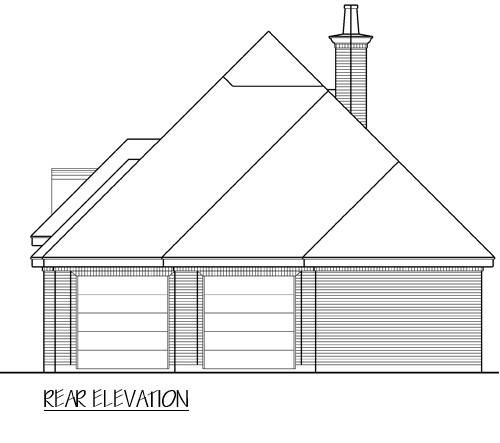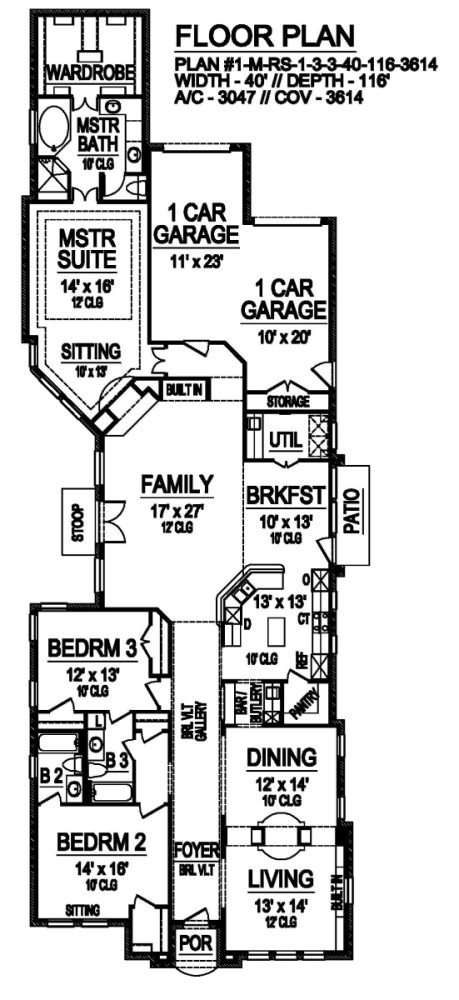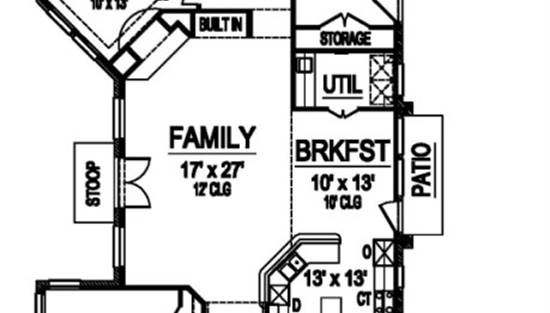- Plan Details
- |
- |
- Print Plan
- |
- Modify Plan
- |
- Reverse Plan
- |
- Cost-to-Build
- |
- View 3D
- |
- Advanced Search
About House Plan 8649:
With 3,047 square feet of open living space tucked within its single-story, narrow layout, this European plan is quite the hidden gem! Notice its 3 large bedrooms, each with their own full bath and ample closet space. This includes your private master which is nestled away at the rear of the home and features a sitting area, spa bath, and dual walk-in wardrobes! You'll also enjoy entertaining visitors in your formal living and dining room which share a double-sided fireplace, how unique! And just down the hall finds your family room, along with a breakfast nook and galley kitchen with plenty of cabinet and counter space to prepare any sized meal. Finally, check out the added function that the 2-car rear-entry garage provides.
Plan Details
Key Features
Attached
Covered Front Porch
Dining Room
Double Vanity Sink
Family Room
Fireplace
Formal LR
Foyer
Great Room
Kitchen Island
Laundry 1st Fl
Primary Bdrm Main Floor
Nook / Breakfast Area
Pantry
Peninsula / Eating Bar
Rear-entry
Separate Tub and Shower
Sitting Area
Suited for narrow lot
Vaulted Foyer
Walk-in Closet
Walk-in Pantry
Build Beautiful With Our Trusted Brands
Our Guarantees
- Only the highest quality plans
- Int’l Residential Code Compliant
- Full structural details on all plans
- Best plan price guarantee
- Free modification Estimates
- Builder-ready construction drawings
- Expert advice from leading designers
- PDFs NOW!™ plans in minutes
- 100% satisfaction guarantee
- Free Home Building Organizer
.png)
.png)
