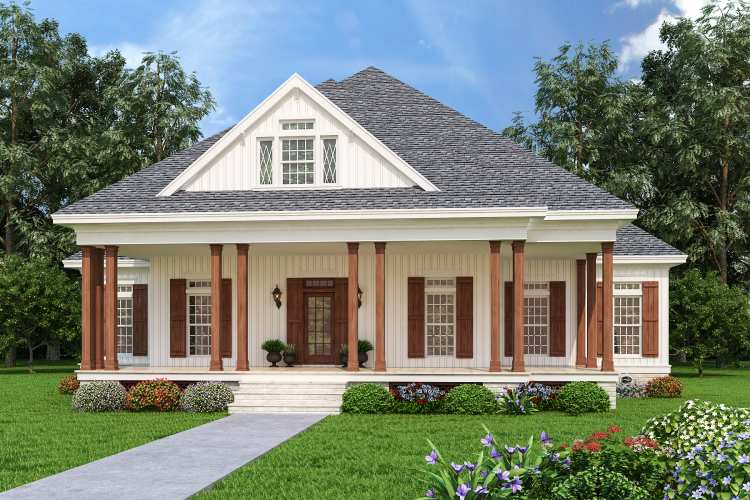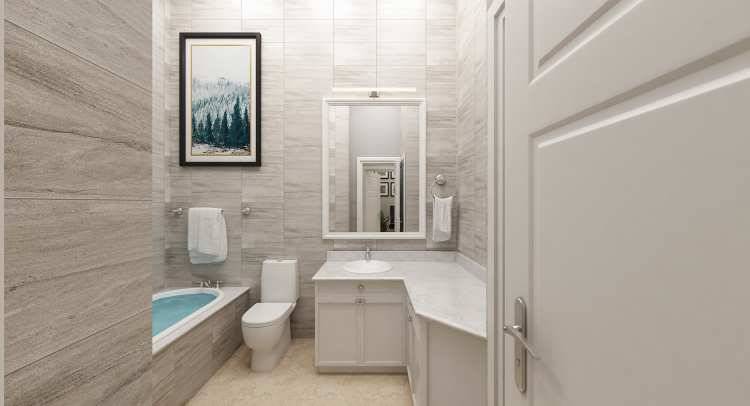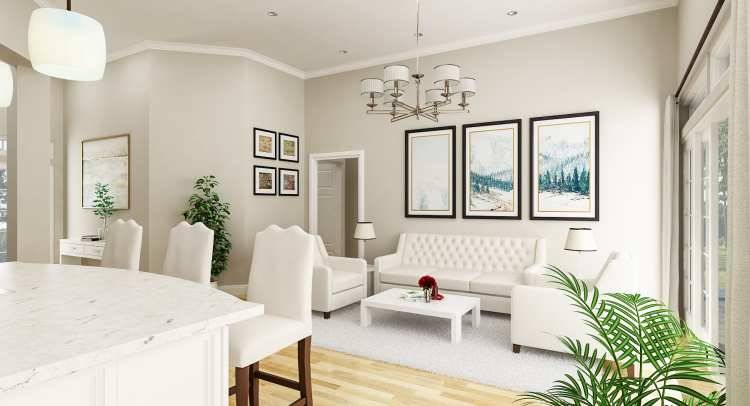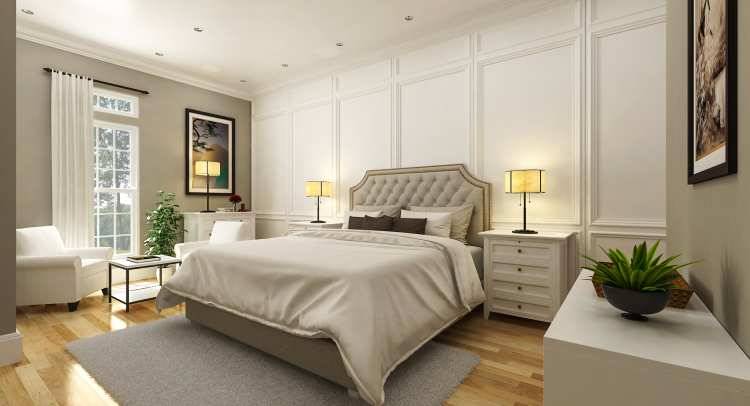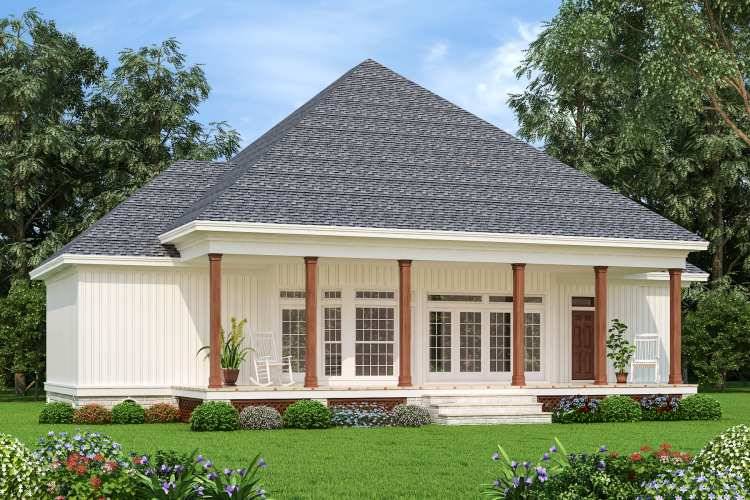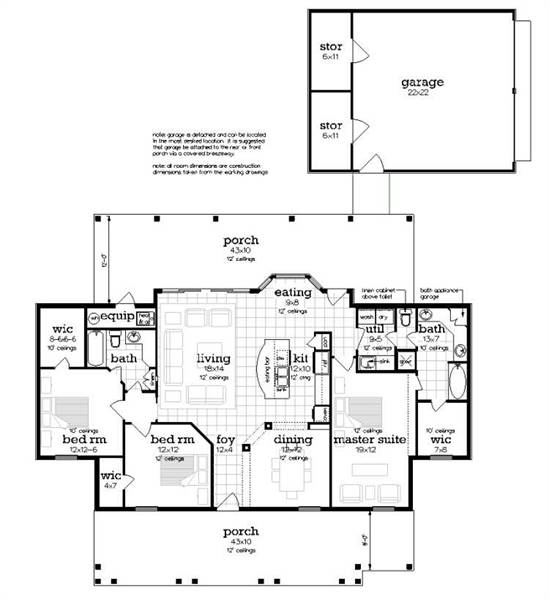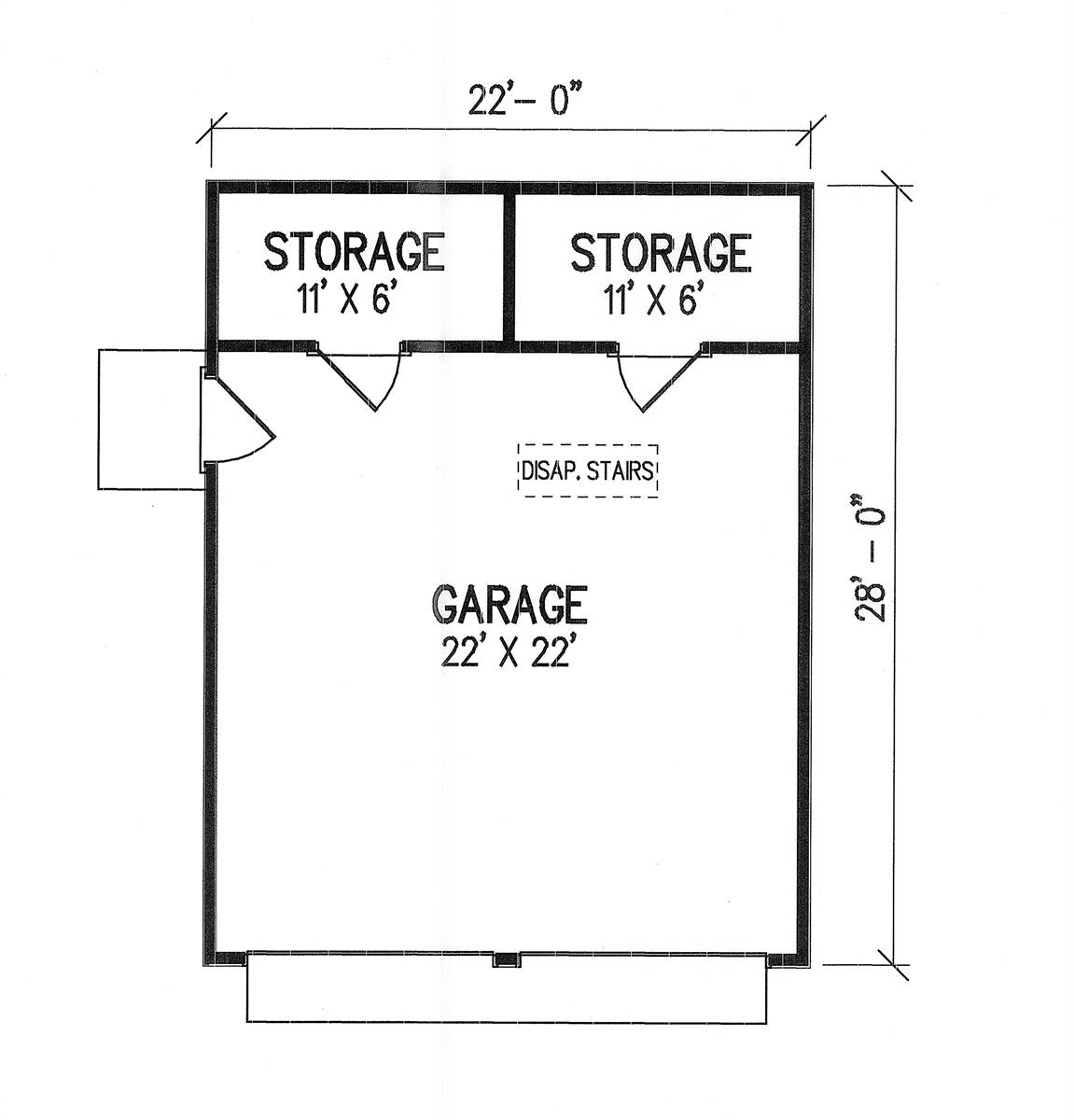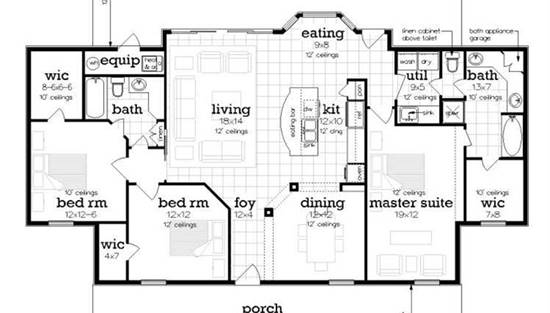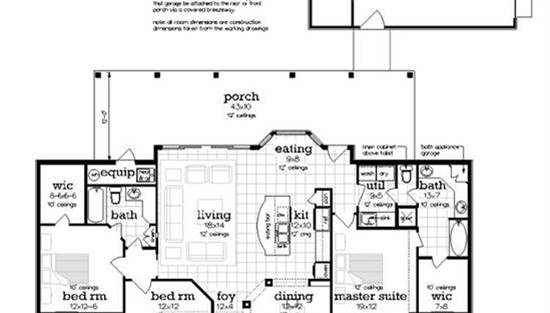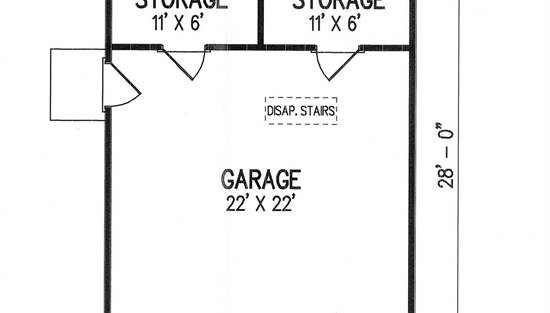- Plan Details
- |
- |
- Print Plan
- |
- Modify Plan
- |
- Reverse Plan
- |
- Cost-to-Build
- |
- View 3D
- |
- Advanced Search
About House Plan 8651:
Charming curb appeal meets total comfort with this country Craftsman plan. 1,608 square feet of living space can be found on a single floor, meaning that this plan is suitable for people of all ages and abilities. Plus, the inclusion of 3 bedrooms, each with their own walk-in closets, means that this home is great for new or growing families, as well as empty-nesters with kids who come to visit. The center of this home finds the living room and island kitchen joining together, along with the formal dining room nearby. The master sits beyond the kitchen while the auxiliary bedrooms are on the other end, creating extra privacy. Other highlights of this plan include its 2 covered front porches.
Plan Details
Key Features
Covered Front Porch
Covered Rear Porch
Crawlspace
Detached
Dining Room
Double Vanity Sink
Foyer
Kitchen Island
Laundry 1st Fl
Primary Bdrm Main Floor
Open Floor Plan
Pantry
Separate Tub and Shower
Sitting Area
Split Bedrooms
Suited for corner lot
Suited for view lot
Walk-in Closet
Build Beautiful With Our Trusted Brands
Our Guarantees
- Only the highest quality plans
- Int’l Residential Code Compliant
- Full structural details on all plans
- Best plan price guarantee
- Free modification Estimates
- Builder-ready construction drawings
- Expert advice from leading designers
- PDFs NOW!™ plans in minutes
- 100% satisfaction guarantee
- Free Home Building Organizer

(1).png)
