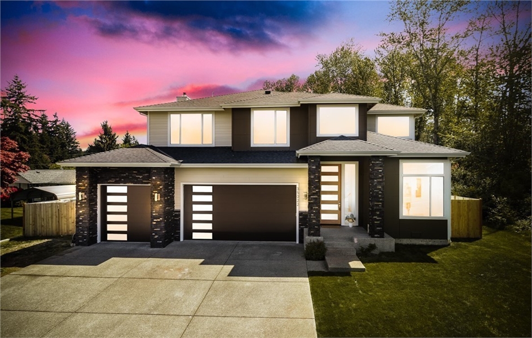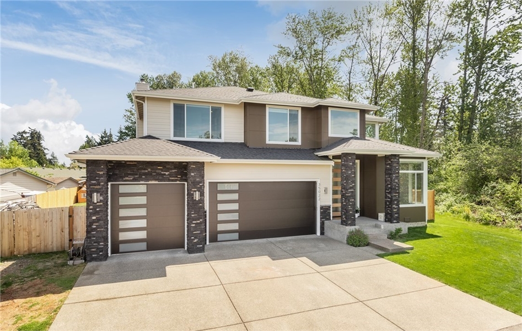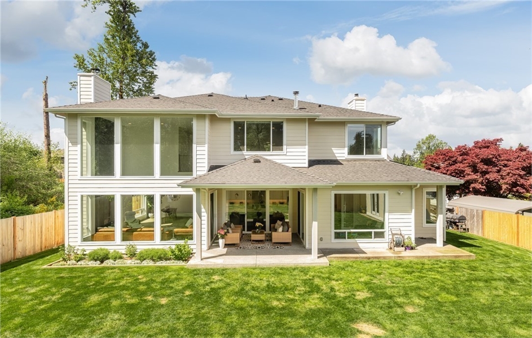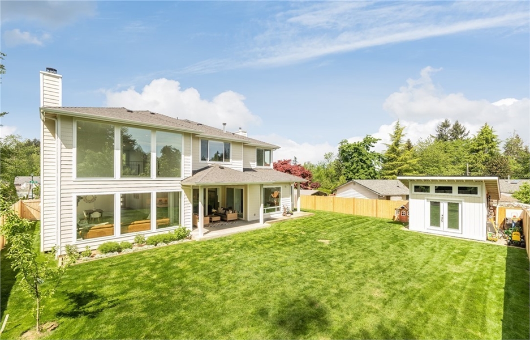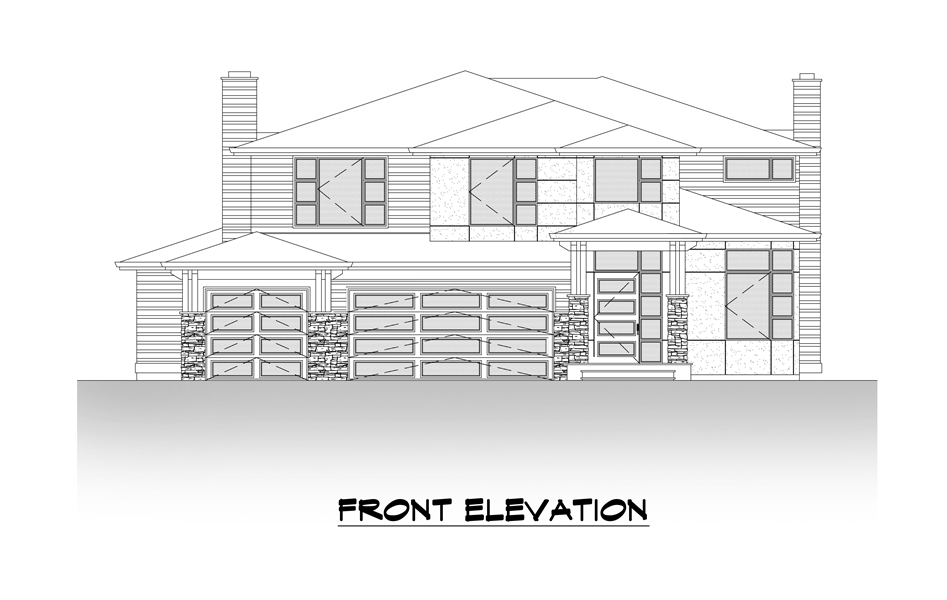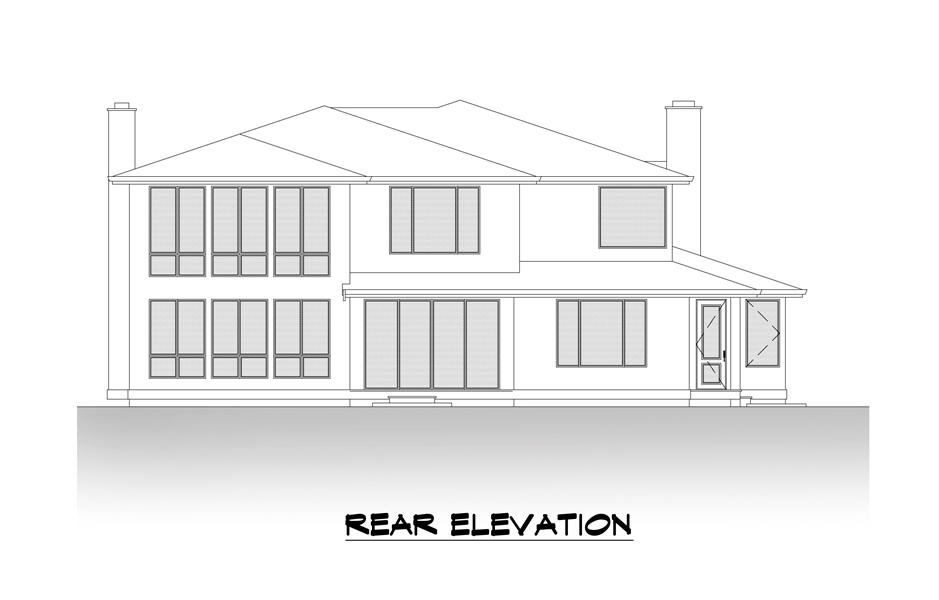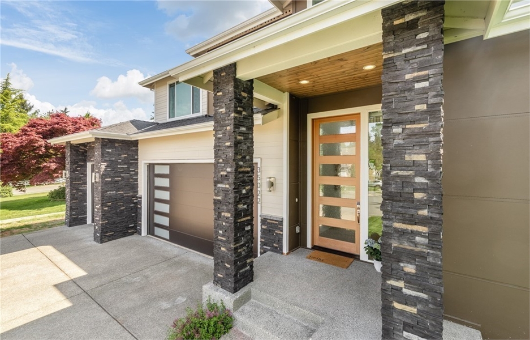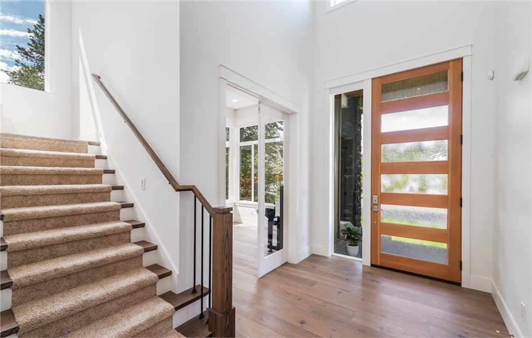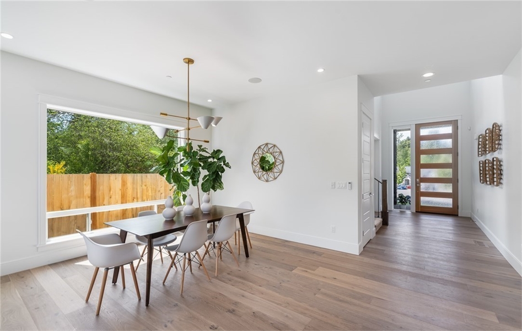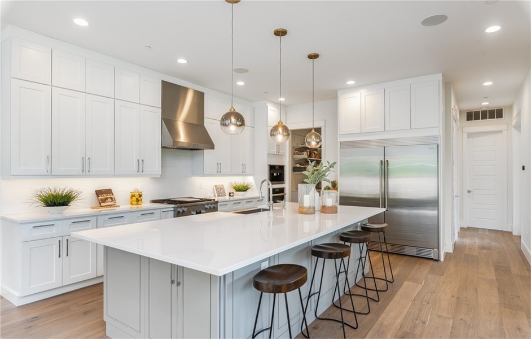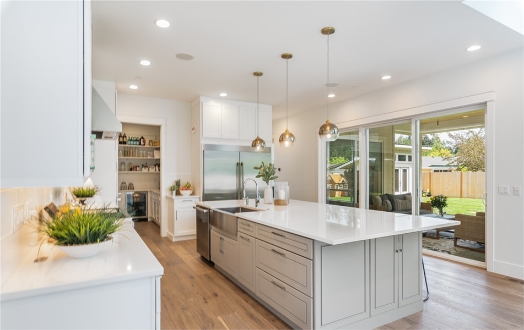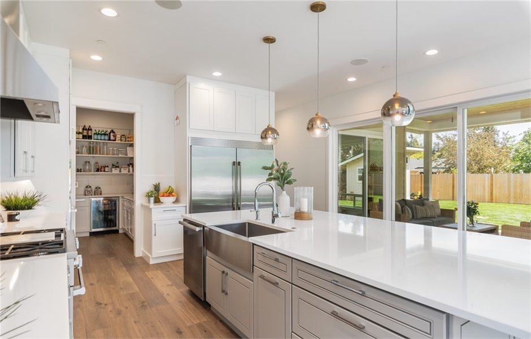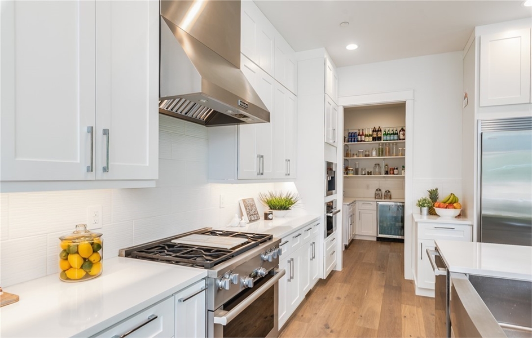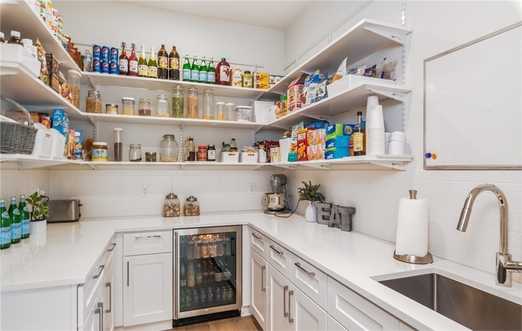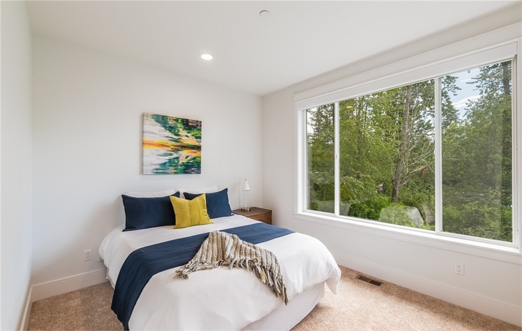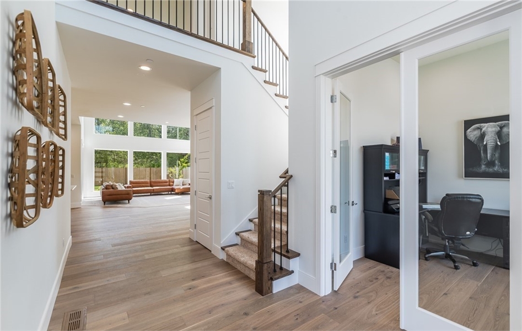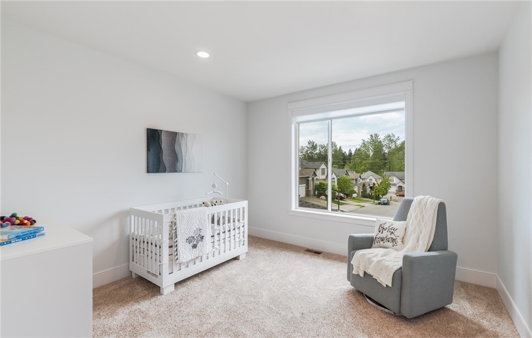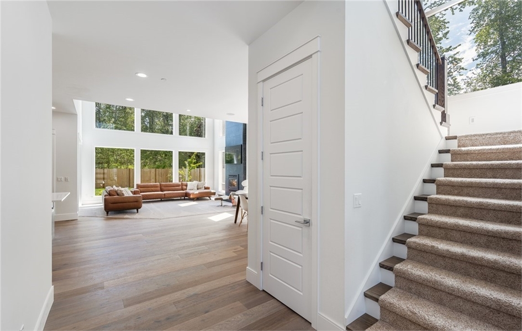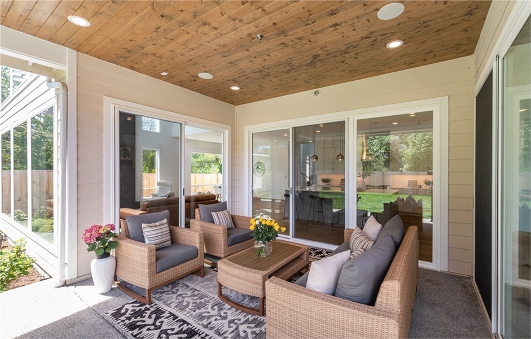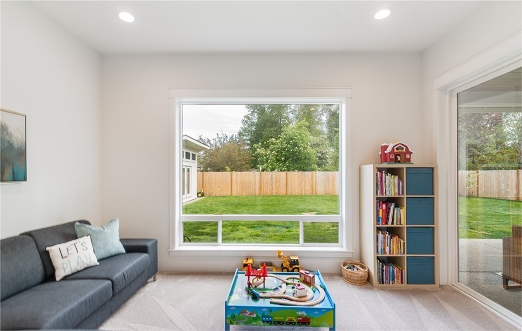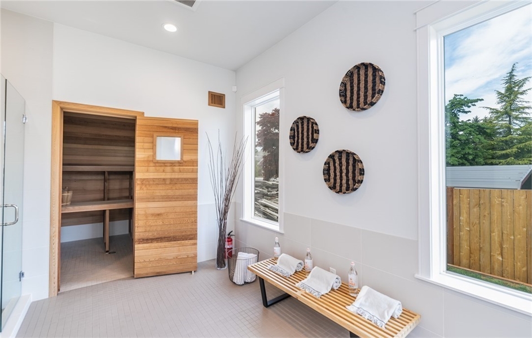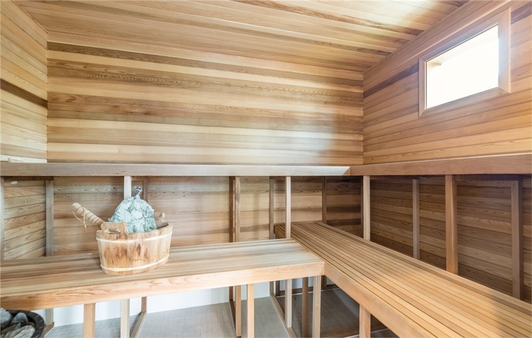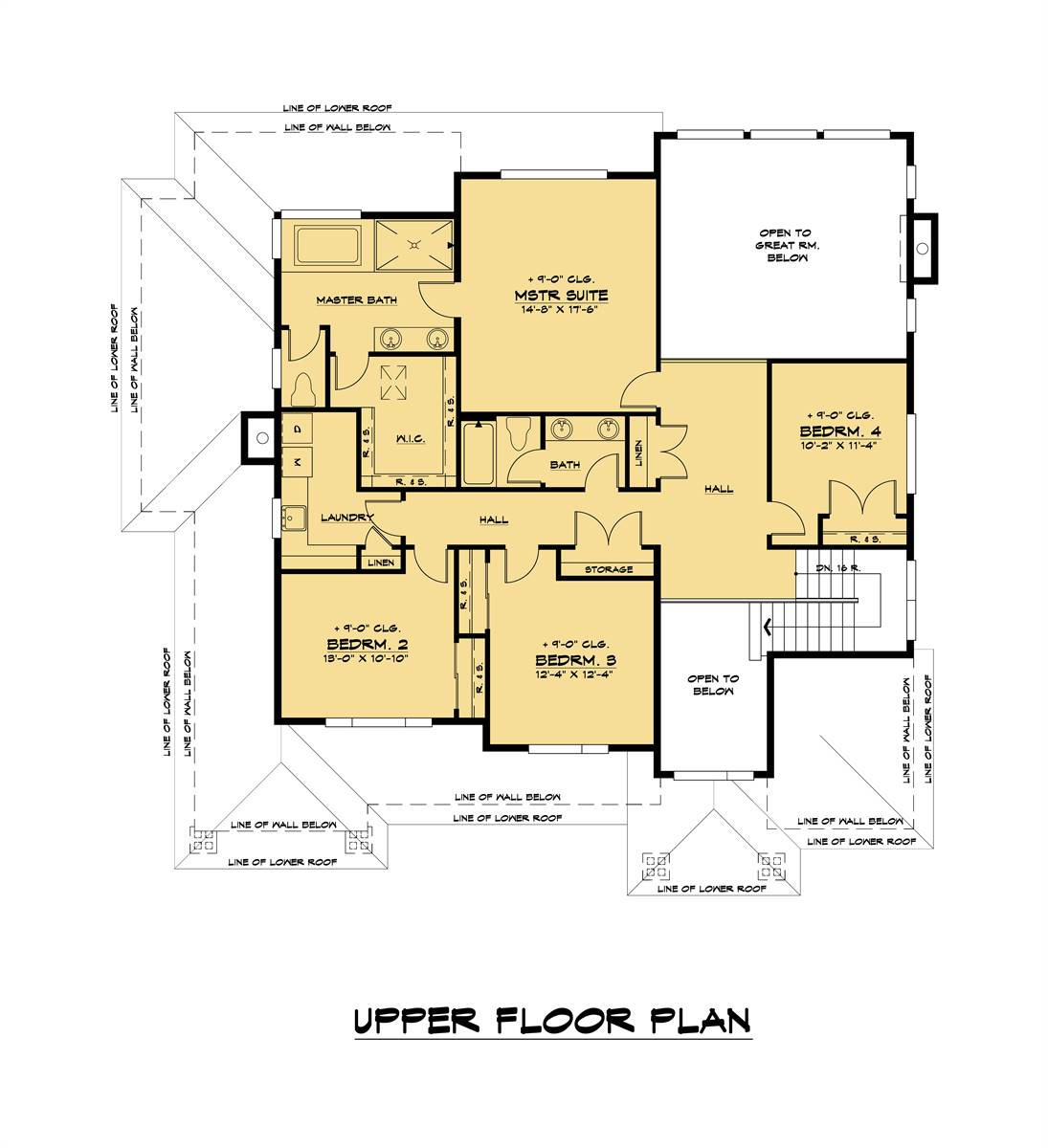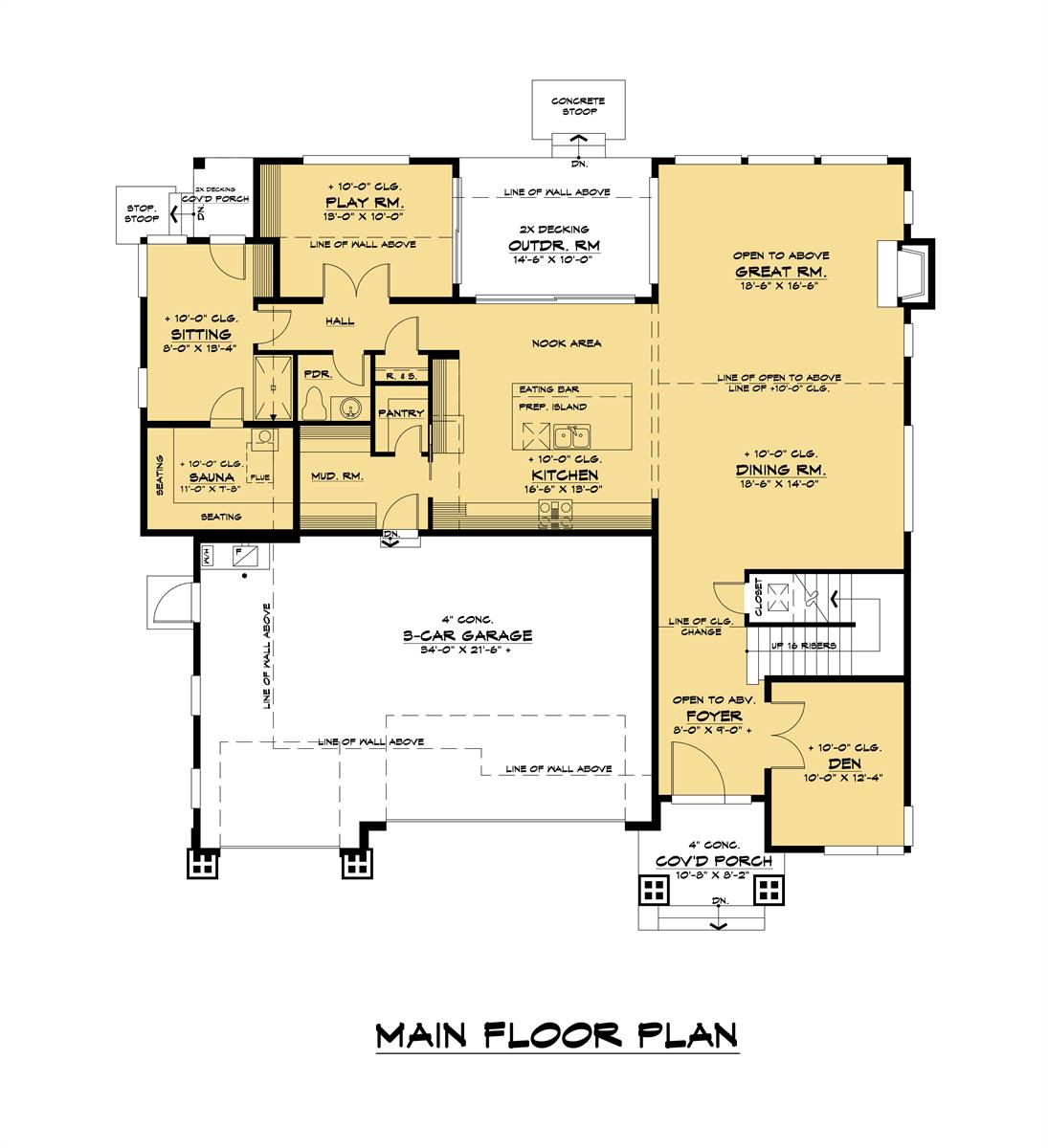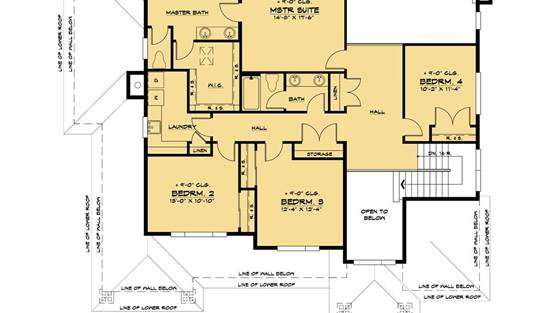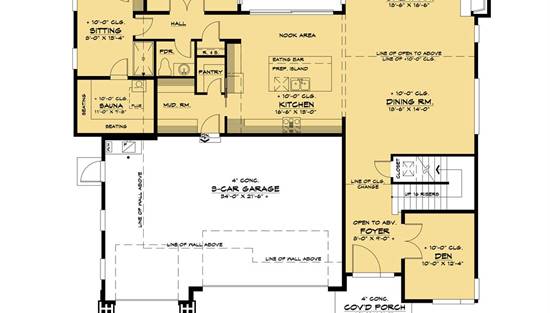- Plan Details
- |
- |
- Print Plan
- |
- Modify Plan
- |
- Reverse Plan
- |
- Cost-to-Build
- |
- View 3D
- |
- Advanced Search
About House Plan 8654:
Grand spaces, amazing features, and hidden surprises all define this wonderful contemporary plan. Modeled as a modern take on a traditional family design, this 2-story home has it all and then some! 3,384 square feet offers 4 large bedrooms, along with other practical features like a private den/office. The main floor has so much to discover, beginning with the 3-car garage and nearby 2-story grand foyer. From there, the open concept layout spills out to reveal an impressive family room, dining room, and chef-inspired kitchen. Keep going to reveal your playroom, sitting room, and even your very own in-home sauna...how unique! Upstairs finds all of the sleeping quarters, including the master with its relaxing spa-style bath, as well as its large wardrobe.
Plan Details
Key Features
2 Story Volume
Attached
Basement
Covered Front Porch
Crawlspace
Dining Room
Double Vanity Sink
Family Room
Family Style
Fireplace
Foyer
Front-entry
Great Room
Kitchen Island
Laundry 2nd Fl
L-Shaped
Primary Bdrm Upstairs
Mud Room
Open Floor Plan
Outdoor Living Space
Pantry
Separate Tub and Shower
Walk-in Closet
Build Beautiful With Our Trusted Brands
Our Guarantees
- Only the highest quality plans
- Int’l Residential Code Compliant
- Full structural details on all plans
- Best plan price guarantee
- Free modification Estimates
- Builder-ready construction drawings
- Expert advice from leading designers
- PDFs NOW!™ plans in minutes
- 100% satisfaction guarantee
- Free Home Building Organizer
.png)
.png)
