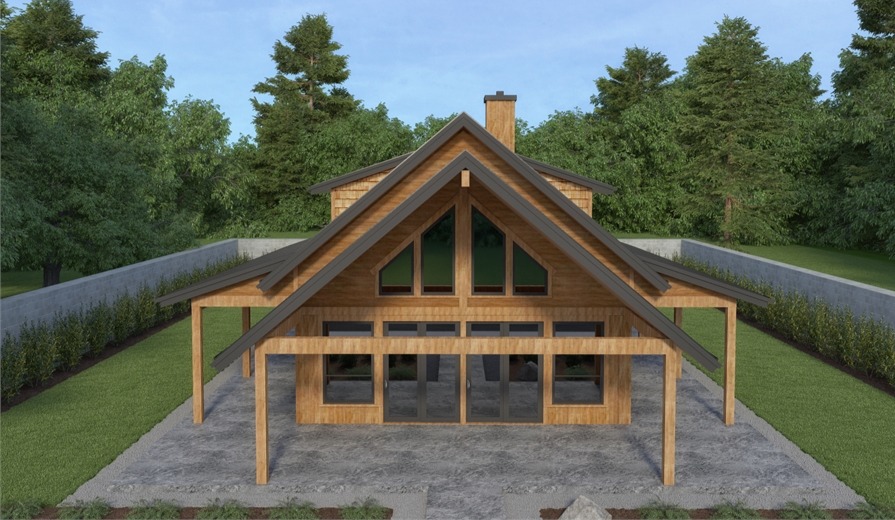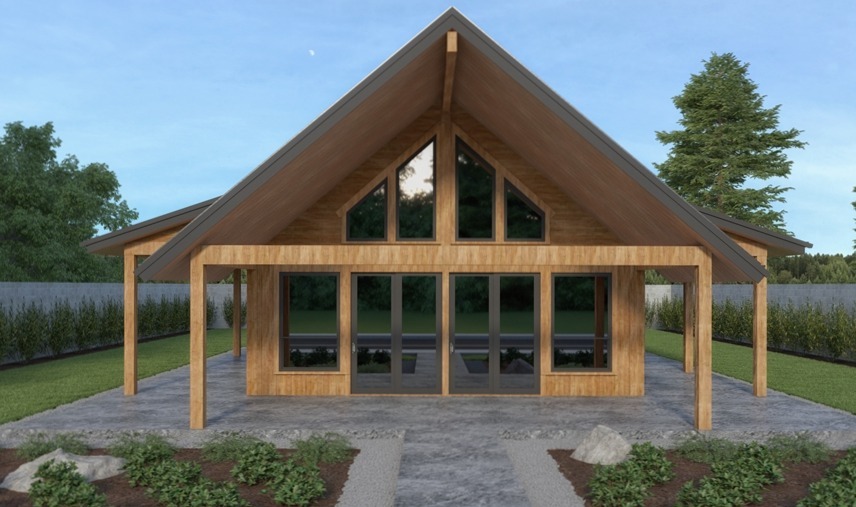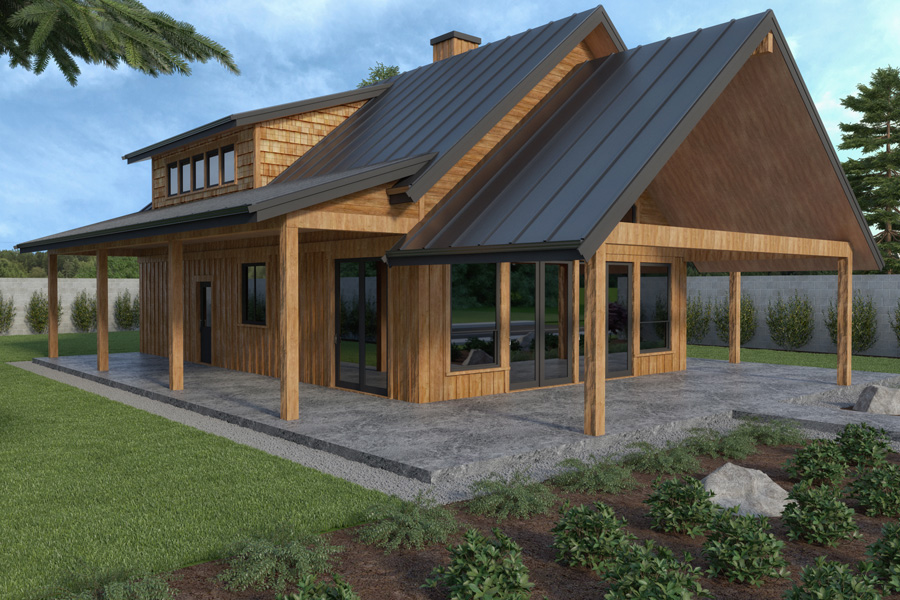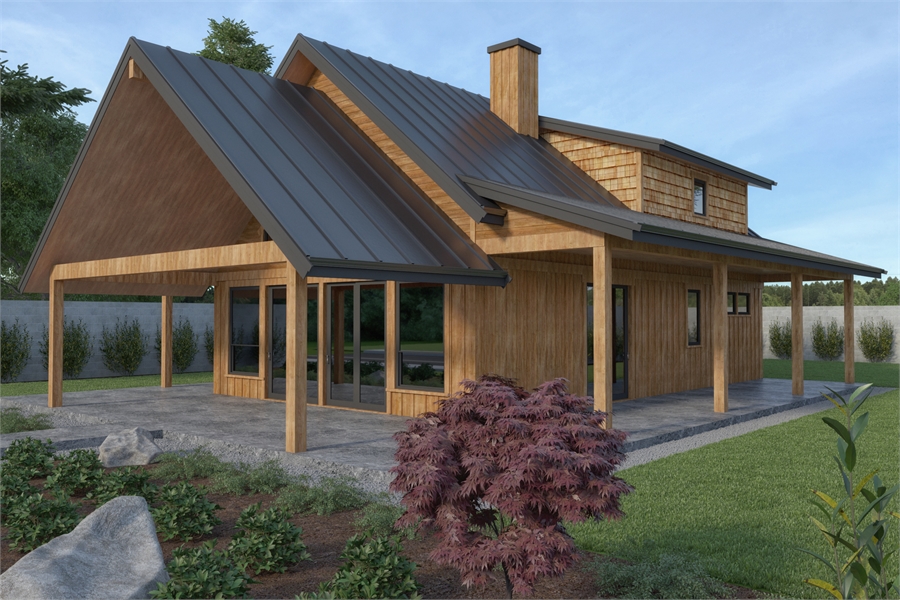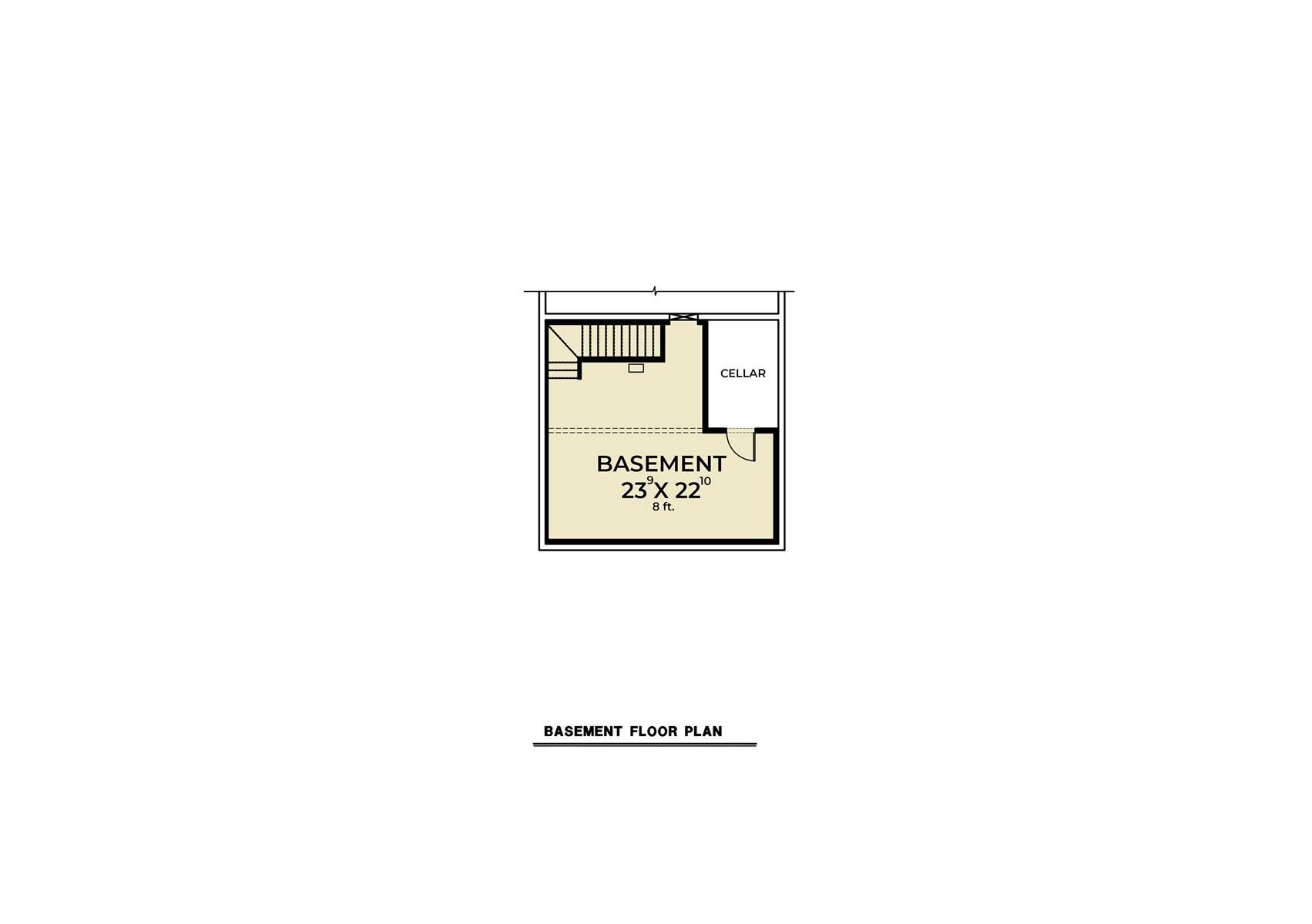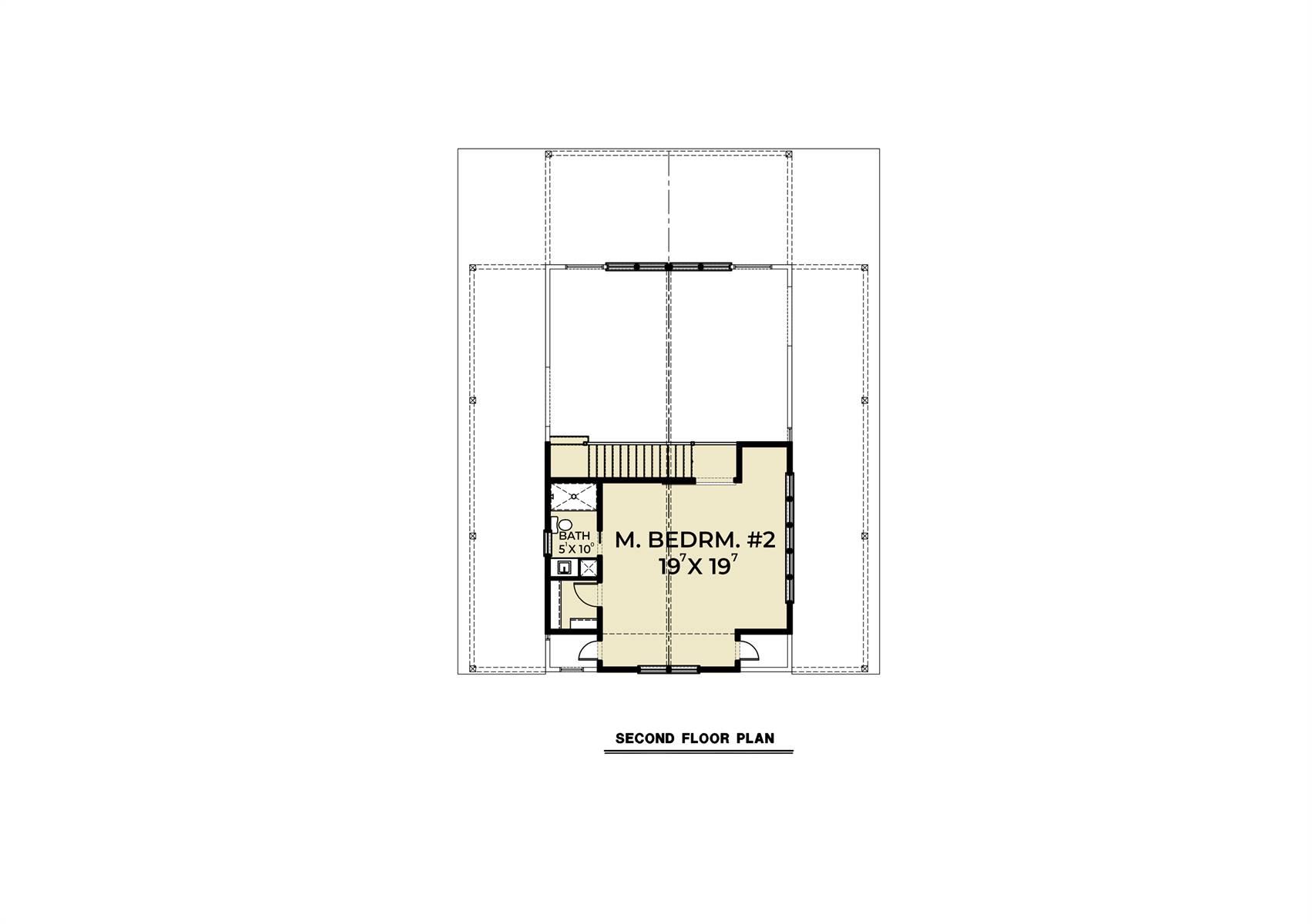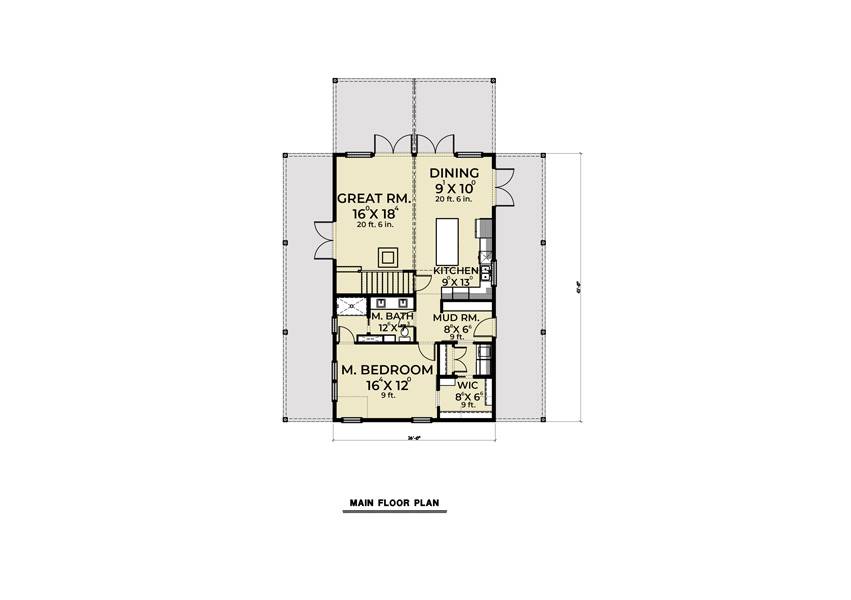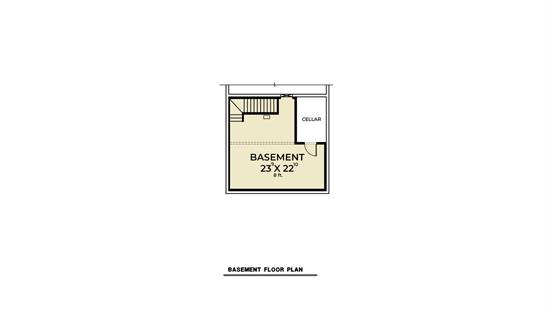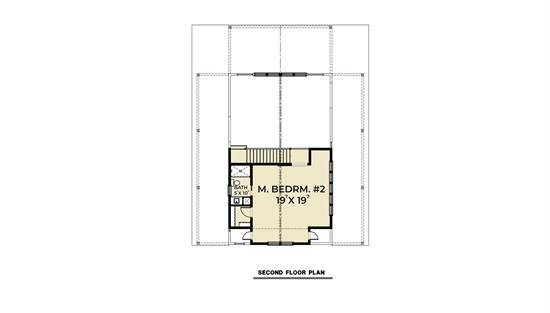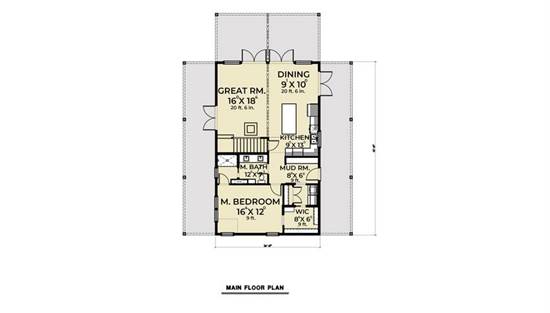- Plan Details
- |
- |
- Print Plan
- |
- Modify Plan
- |
- Reverse Plan
- |
- Cost-to-Build
- |
- View 3D
- |
- Advanced Search
About House Plan 8656:
Modeled after a gorgeous mountain lodge, this Craftsman plan is perfect for a lot with a view! It's large windows coupled with tons of sliding glass pocket doors make indoor-outdoor living and entertaining a reality. Meanwhile, an open concept 2,298 square foot layout provides 2 floors and a basement, along with 2 full master suites! The main level houses most of your rooms, including the open family room and kitchen. Also notice the attached garage and huge covered porch which is shielded from the elements. The first master suite is on this level while the other is upstairs, both uniquely positioned to offer maximum comfort and convenience. And for the ability to add your own unique touch, look no further than the basement of this home, complete with the capability to add a wine cellar!
Plan Details
Key Features
2 Primary Suites
Basement
Covered Front Porch
Covered Rear Porch
Dining Room
Double Vanity Sink
Great Room
Kitchen Island
Laundry 1st Fl
L-Shaped
Primary Bdrm Main Floor
Primary Bdrm Upstairs
Mud Room
None
Open Floor Plan
Suited for narrow lot
Vaulted Great Room/Living
Walk-in Closet
Build Beautiful With Our Trusted Brands
Our Guarantees
- Only the highest quality plans
- Int’l Residential Code Compliant
- Full structural details on all plans
- Best plan price guarantee
- Free modification Estimates
- Builder-ready construction drawings
- Expert advice from leading designers
- PDFs NOW!™ plans in minutes
- 100% satisfaction guarantee
- Free Home Building Organizer
(2).png)
(5).png)
