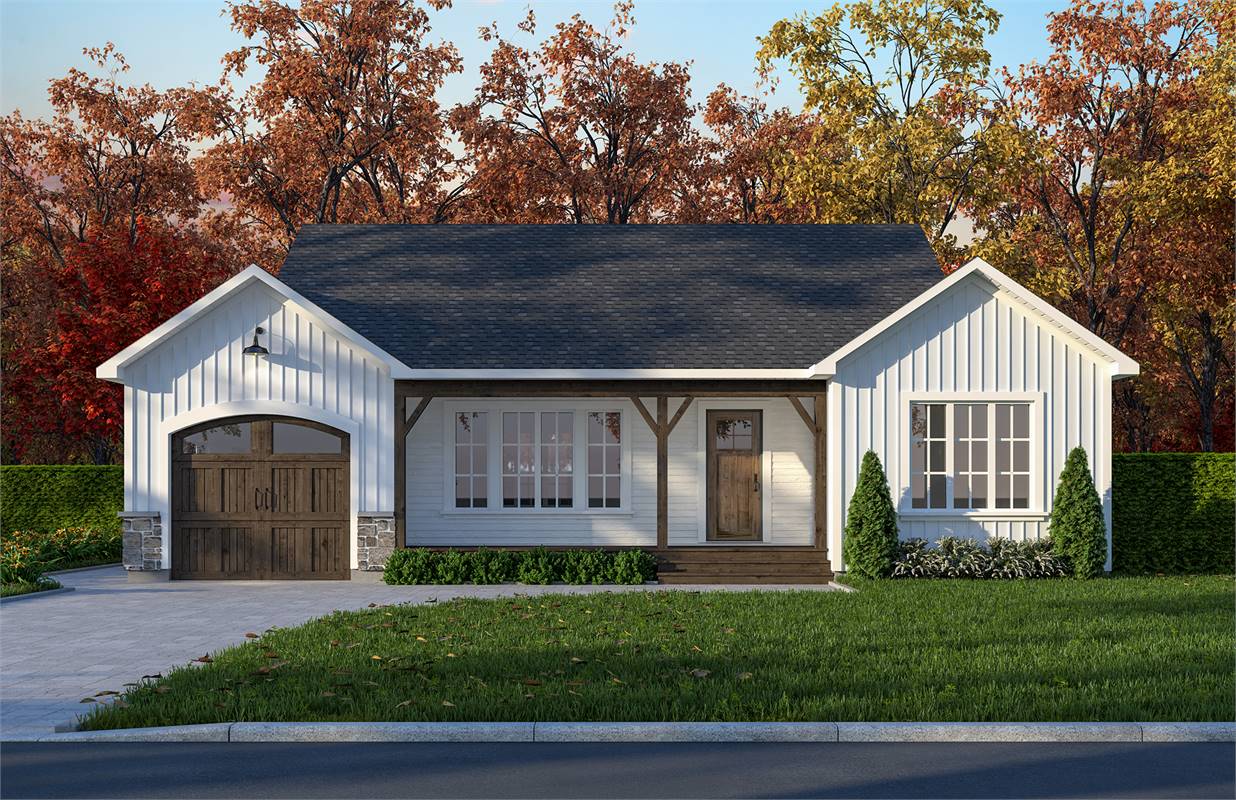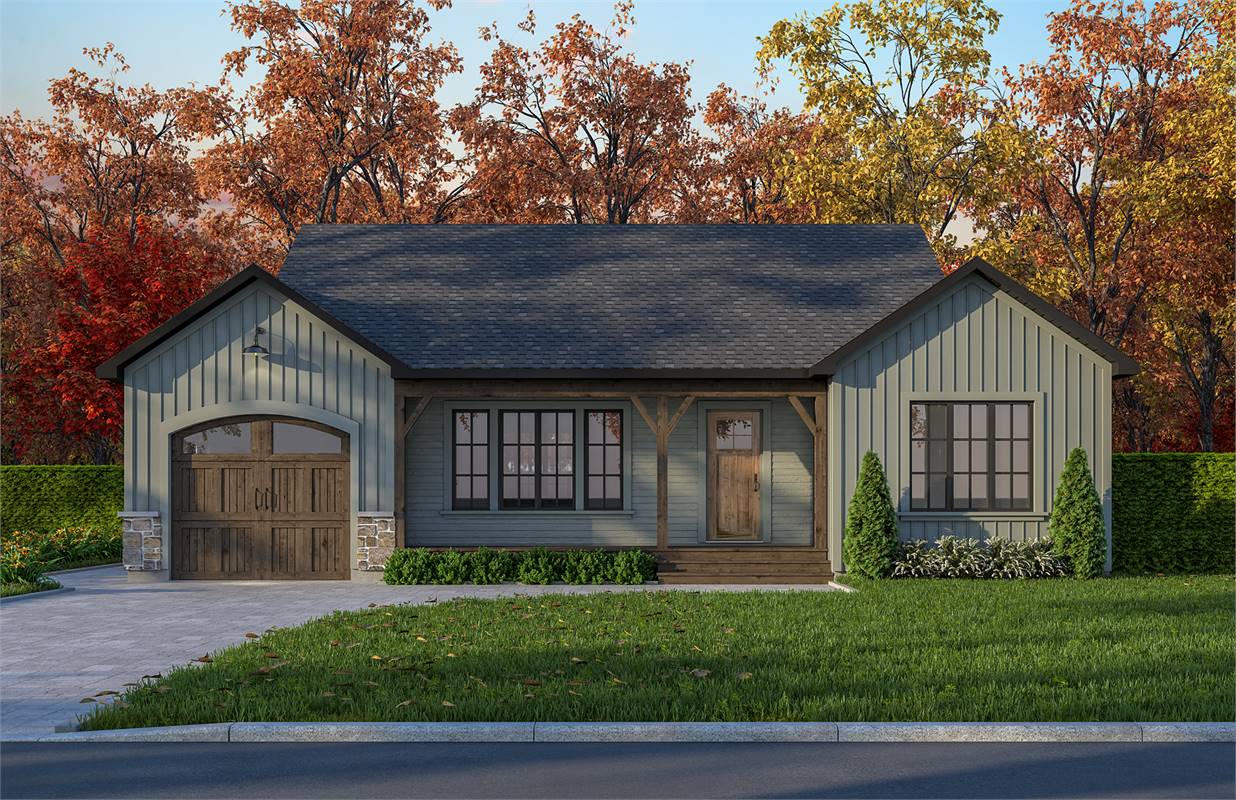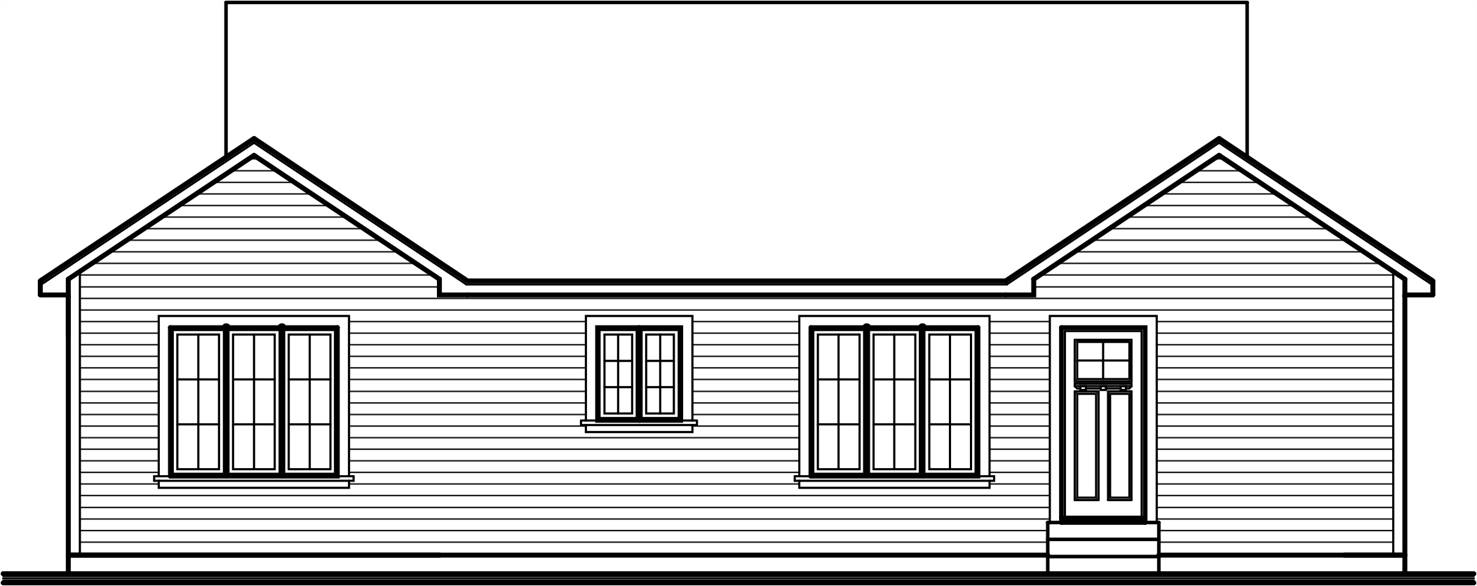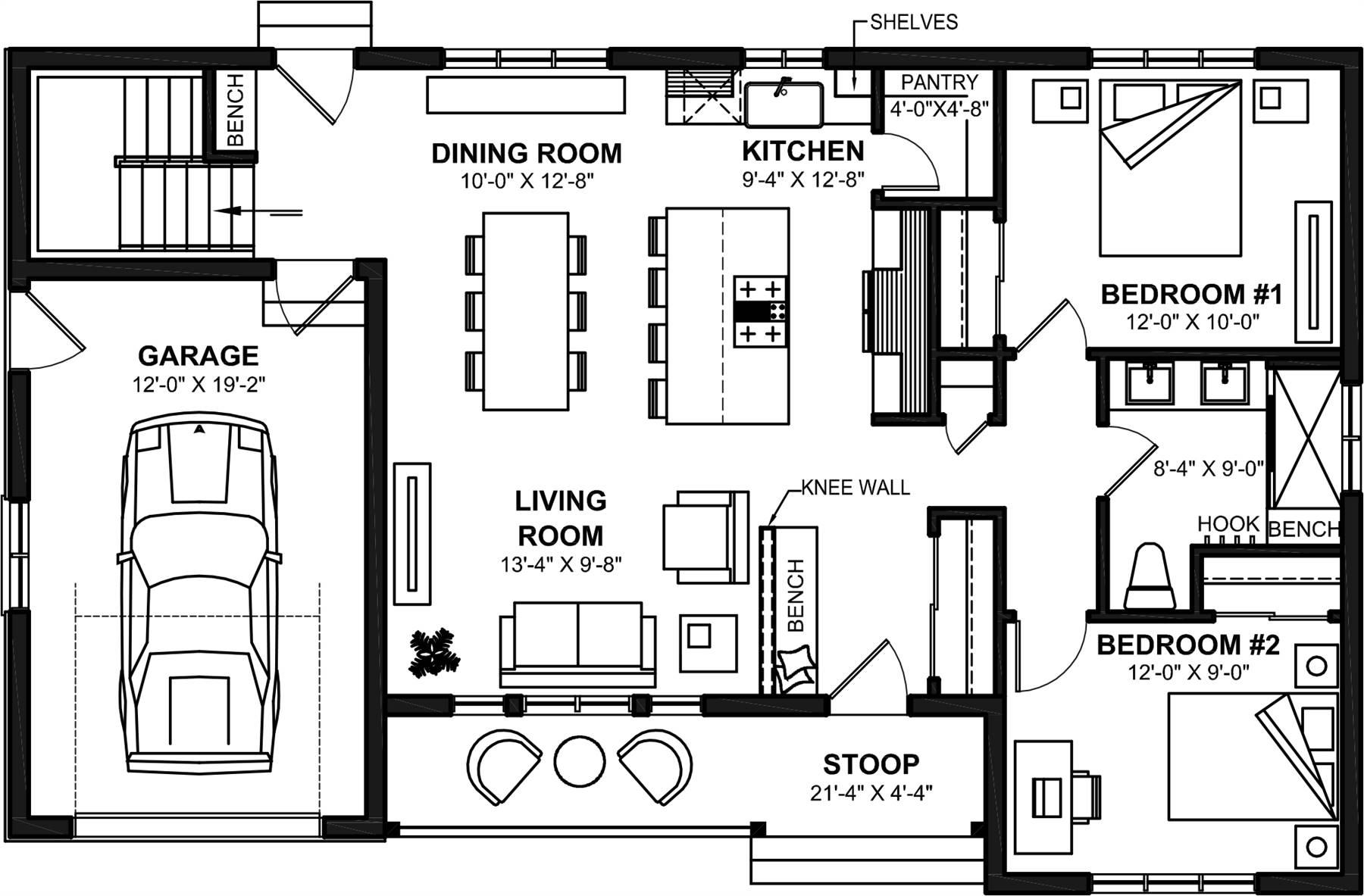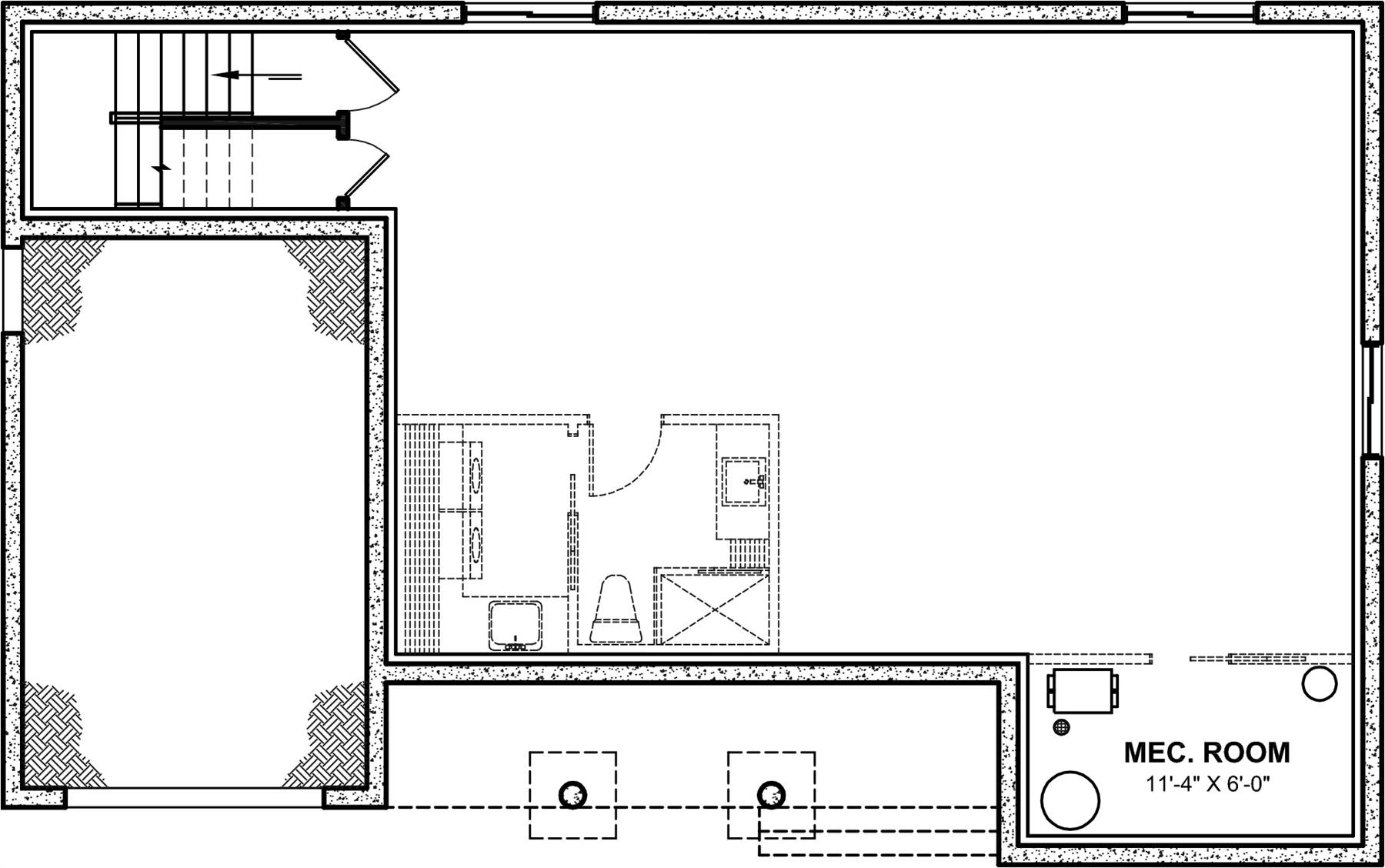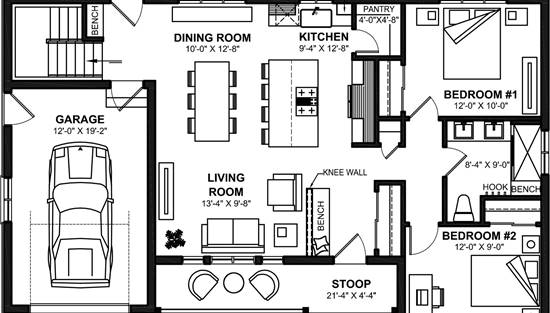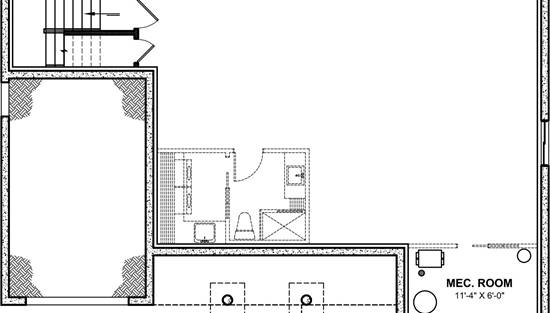- Plan Details
- |
- |
- Print Plan
- |
- Modify Plan
- |
- Reverse Plan
- |
- Cost-to-Build
- |
- View 3D
- |
- Advanced Search
About House Plan 8660:
This lovely, 2 bedroom Farmhouse can fit your needs as a starter or retirement home. Symmetry and balance on the outside and comfortable living on the inside. This cute and cozy house beckons you to relax. The front porch is roomy enough for a couple of rocking chairs or maybe a porch swing. Comfort reigns as you enter the home. There is a built in bench where you can sit and remove your shoes. The great room encompasses the living room, dining room and kitchen where a clear line of sight allows those working in the kitchen to still participate in the conversation going on in the living room. To the right you'll find the two bedrooms and one bathroom. Each bedroom is reasonably sized to be comfortable and both have large windows to let the sunshine stream in. The shared bathroom has a dual sink vanity and walk in shower. On the left side of the home you'll find the one-car garage with access to the main home as well as a man-service door leading to the outside. The stairs lead down to the basement where you would locate the laundry room and an additional bathroom as needed. This home has room for a growing family as the basement plan could be designed for additional living space and bedrooms. Consider the investment of a walk-out basement plan to increase your liveable square footage. This home is designed to succeed and could be a beautiful home for your family.
Plan Details
Key Features
Attached
Covered Front Porch
Dining Room
Double Vanity Sink
Fireplace
Front-entry
Great Room
Kitchen Island
L-Shaped
Primary Bdrm Main Floor
Open Floor Plan
Unfinished Space
Walk-in Pantry
Build Beautiful With Our Trusted Brands
Our Guarantees
- Only the highest quality plans
- Int’l Residential Code Compliant
- Full structural details on all plans
- Best plan price guarantee
- Free modification Estimates
- Builder-ready construction drawings
- Expert advice from leading designers
- PDFs NOW!™ plans in minutes
- 100% satisfaction guarantee
- Free Home Building Organizer

.png)
