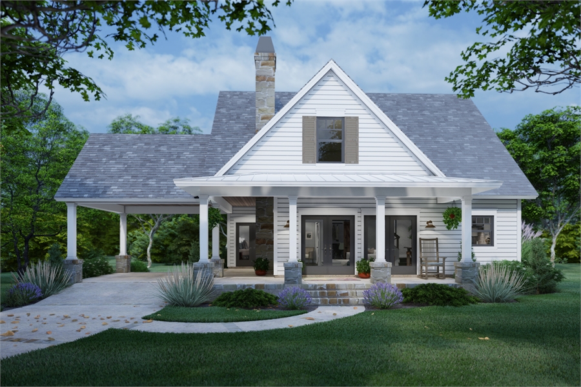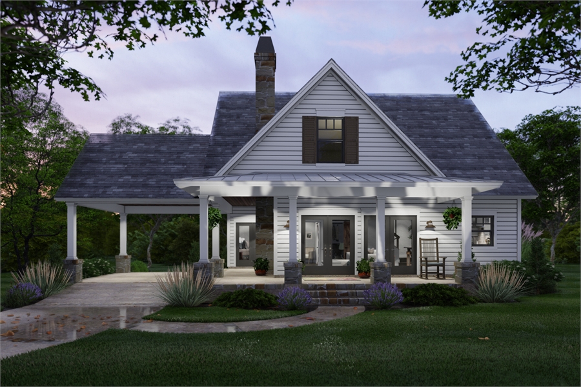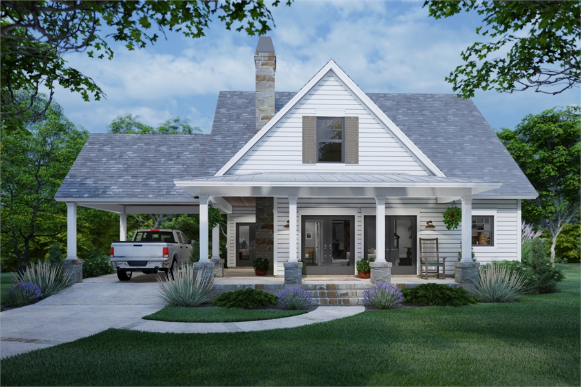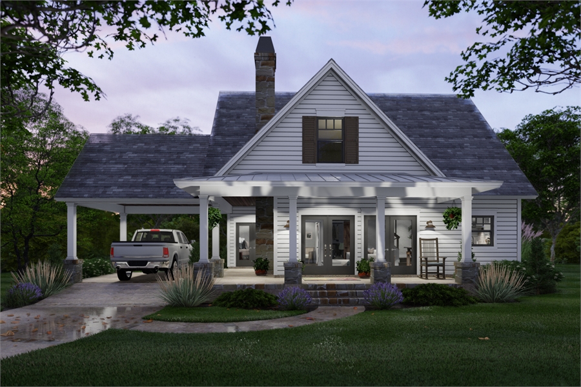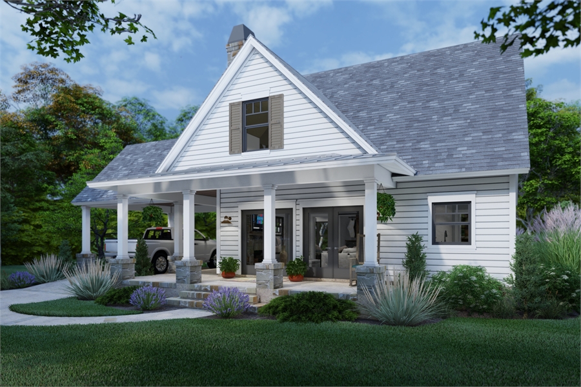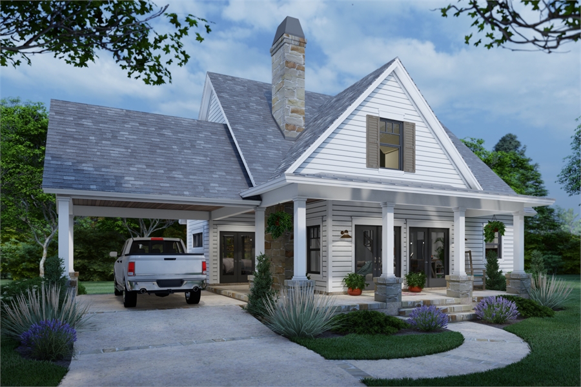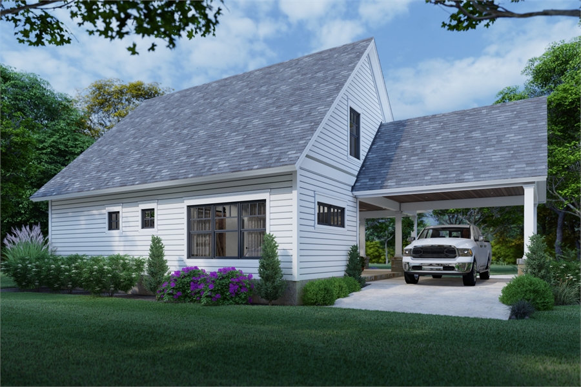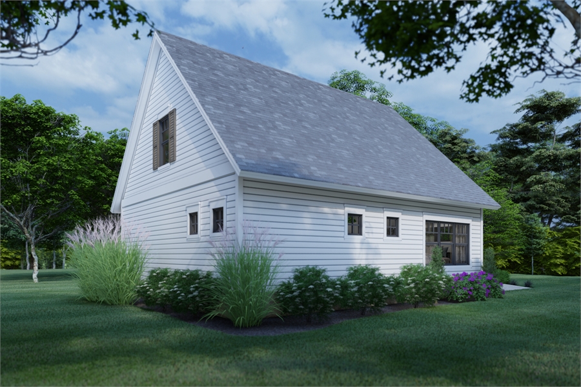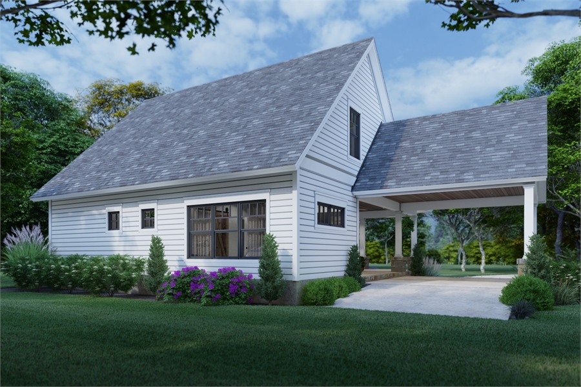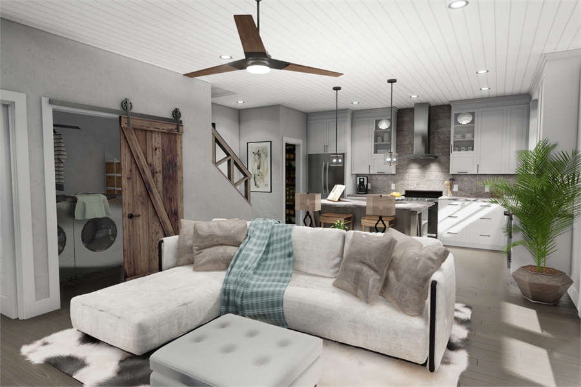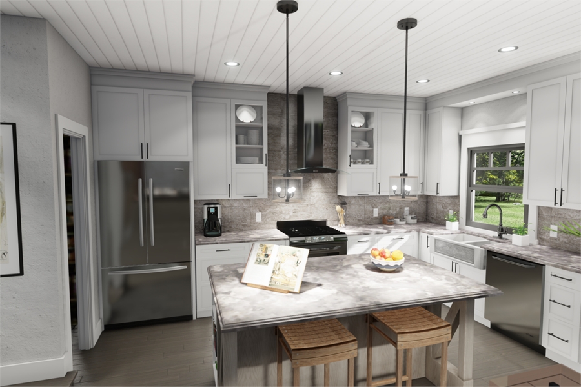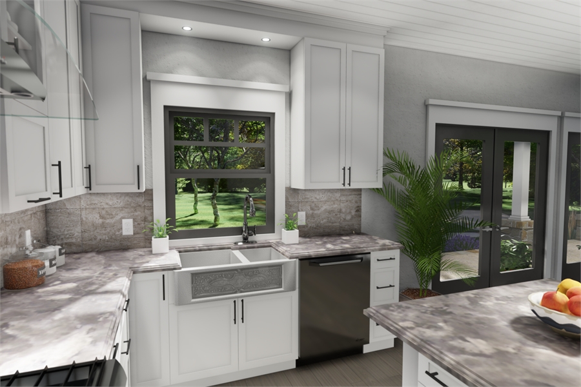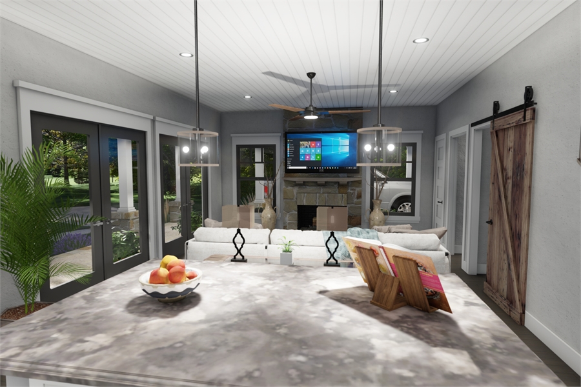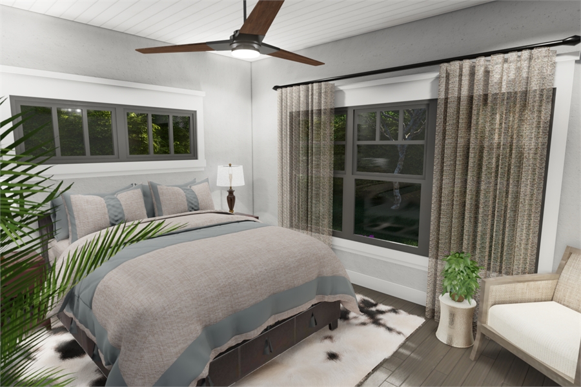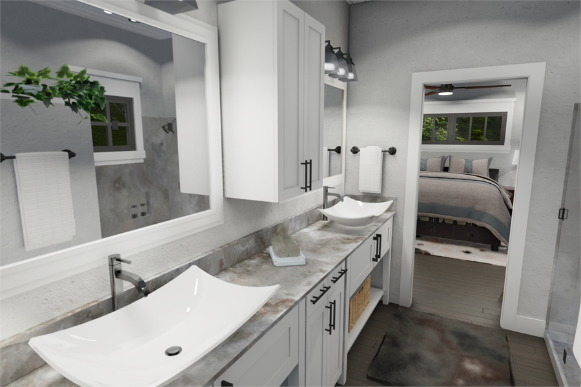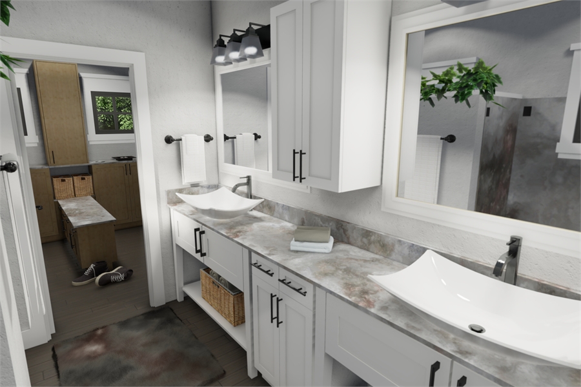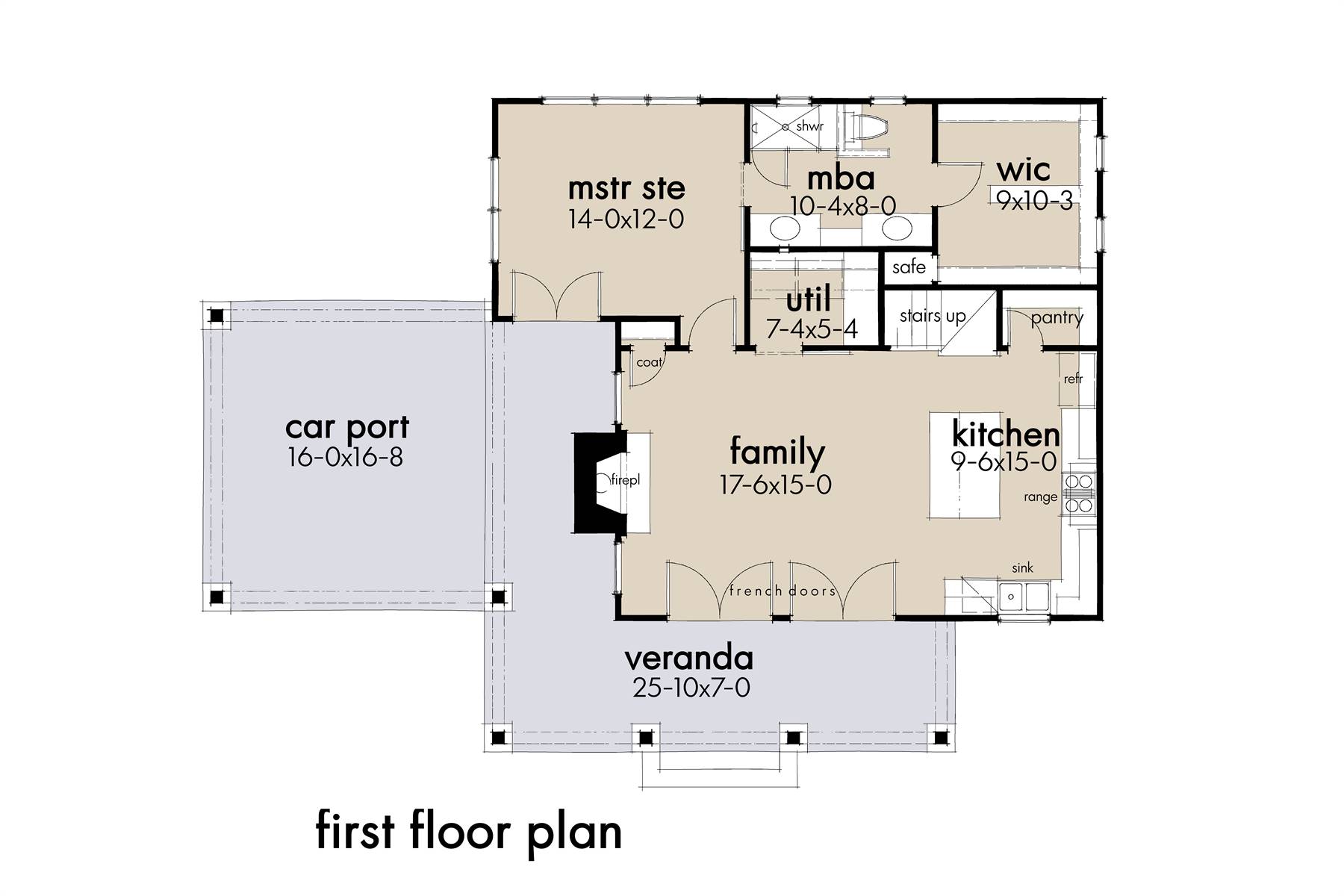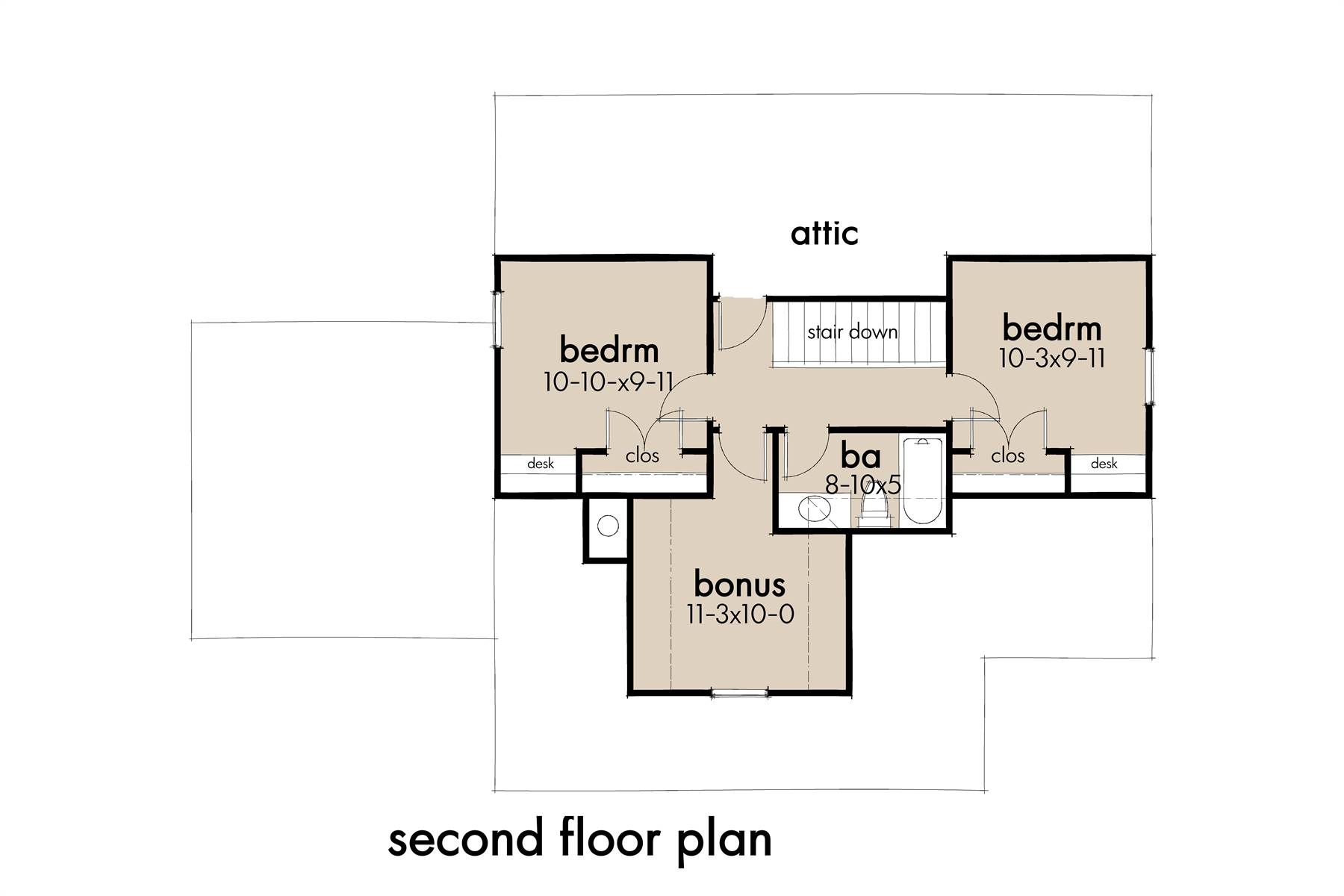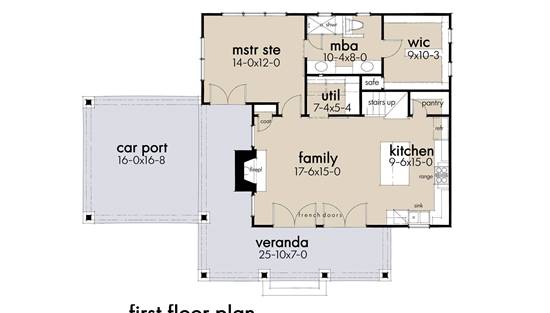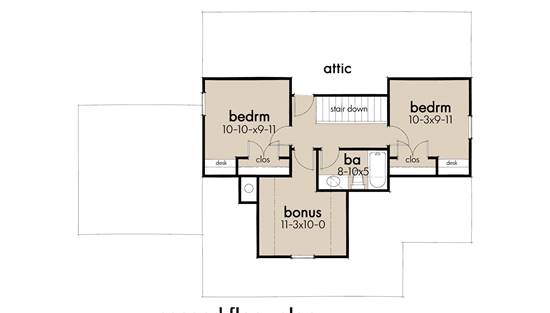- Plan Details
- |
- |
- Print Plan
- |
- Modify Plan
- |
- Reverse Plan
- |
- Cost-to-Build
- |
- View 3D
- |
- Advanced Search
About House Plan 8662:
A lovely new take on a traditional farmhouse cottage, this 1,302 square foot plan is a wonderful family option. 3 bedrooms and 2 bathrooms amongst a 2-story design makes for great functionality, while the open layout is totally accessible. Check out the large wraparound porch and drive-through carport which add to the curb appeal. Meanwhile, the first floor has great flow, including the open family room which joins up with the island kitchen and it's walk-in pantry. The master is conveniently on the first level as well, along with its en-suite and huge walk-in closet! Finally, move upstairs to find 2 more bedrooms which are perfect for the kids, especially because of their built-in desks which are great for homework. And don't forget to look at the bonus room which is a blank slate for any use you could imagine.
Plan Details
Key Features
Bonus Room
Carport
Covered Front Porch
Crawlspace
Family Room
Fireplace
His and Hers Primary Closets
Kitchen Island
Laundry 1st Fl
L-Shaped
Primary Bdrm Main Floor
Open Floor Plan
Split Bedrooms
Storage Space
Suited for sloping lot
Walk-in Closet
Walk-in Pantry
Walkout Basement
Build Beautiful With Our Trusted Brands
Our Guarantees
- Only the highest quality plans
- Int’l Residential Code Compliant
- Full structural details on all plans
- Best plan price guarantee
- Free modification Estimates
- Builder-ready construction drawings
- Expert advice from leading designers
- PDFs NOW!™ plans in minutes
- 100% satisfaction guarantee
- Free Home Building Organizer
.png)
.png)
