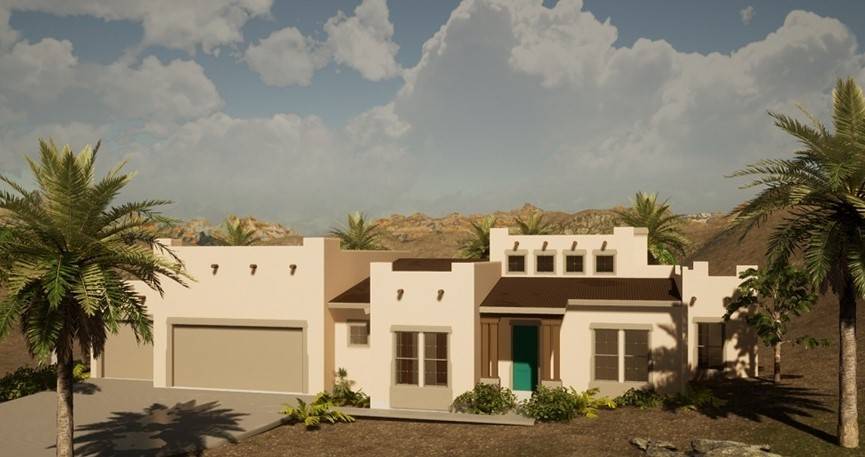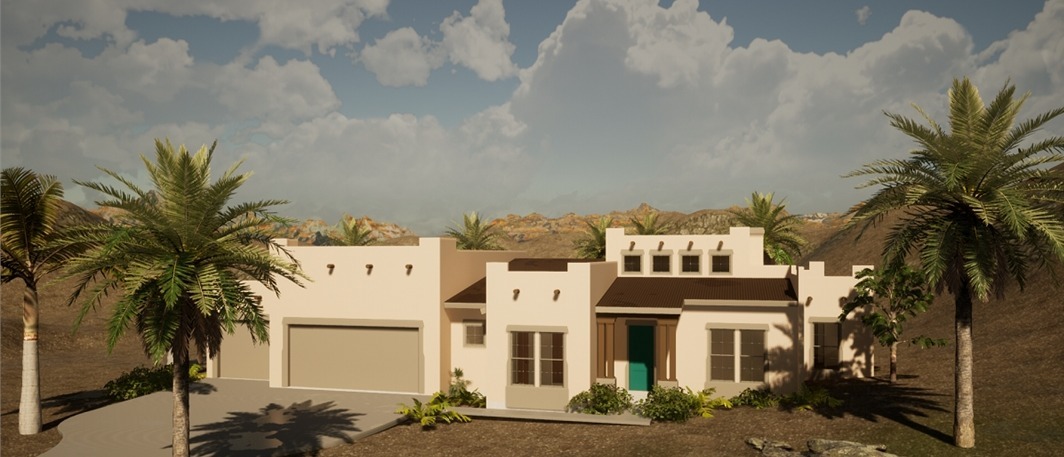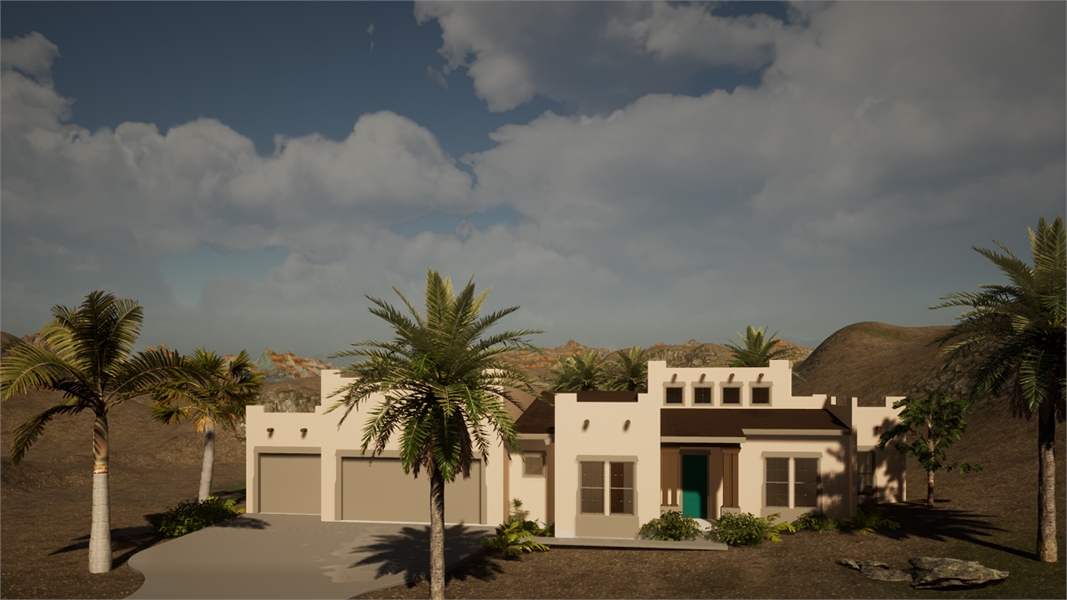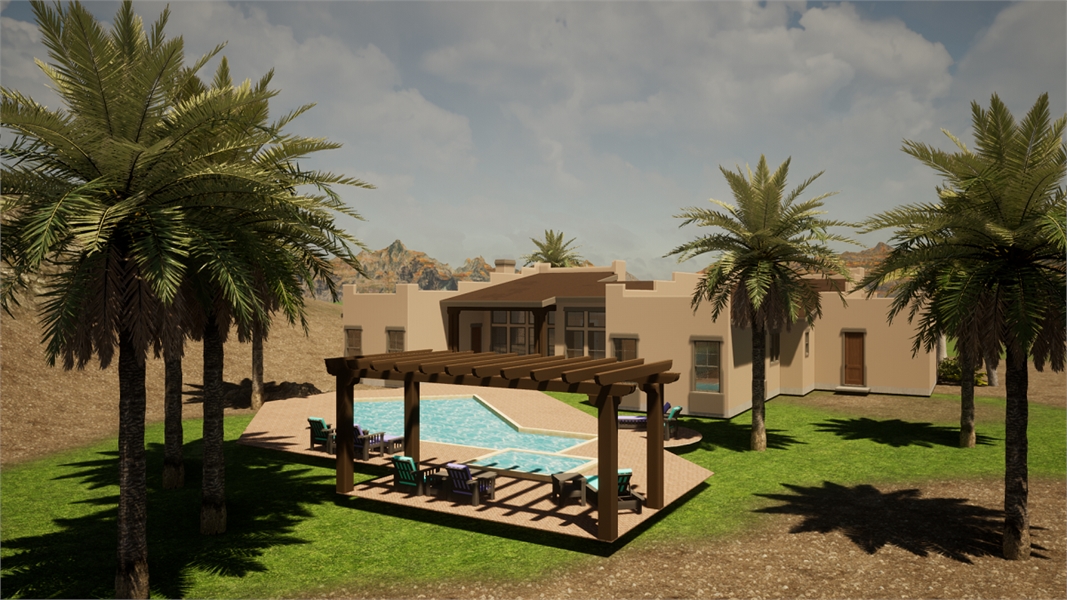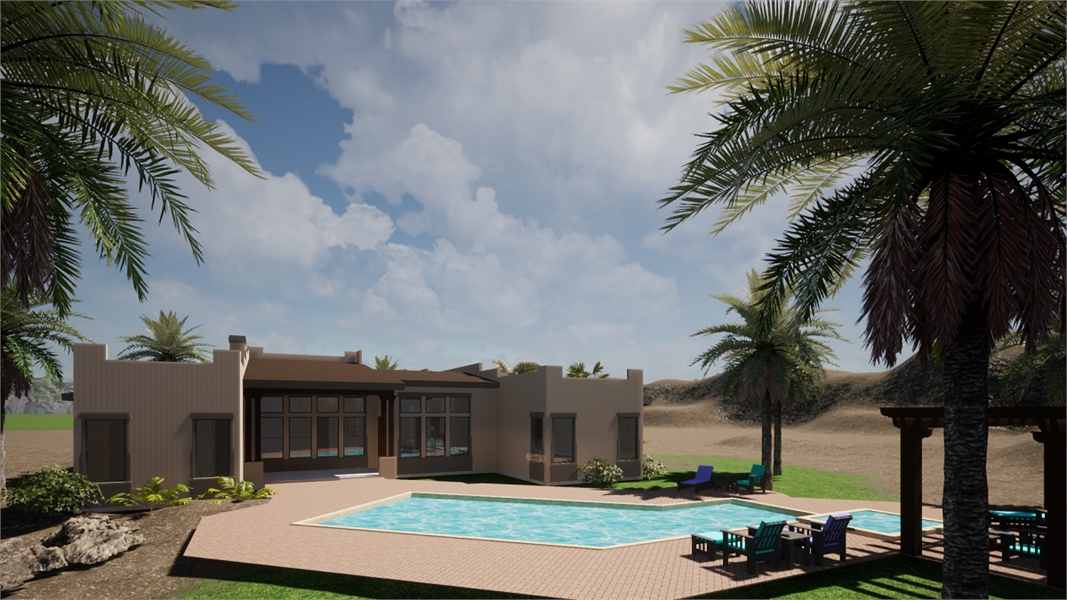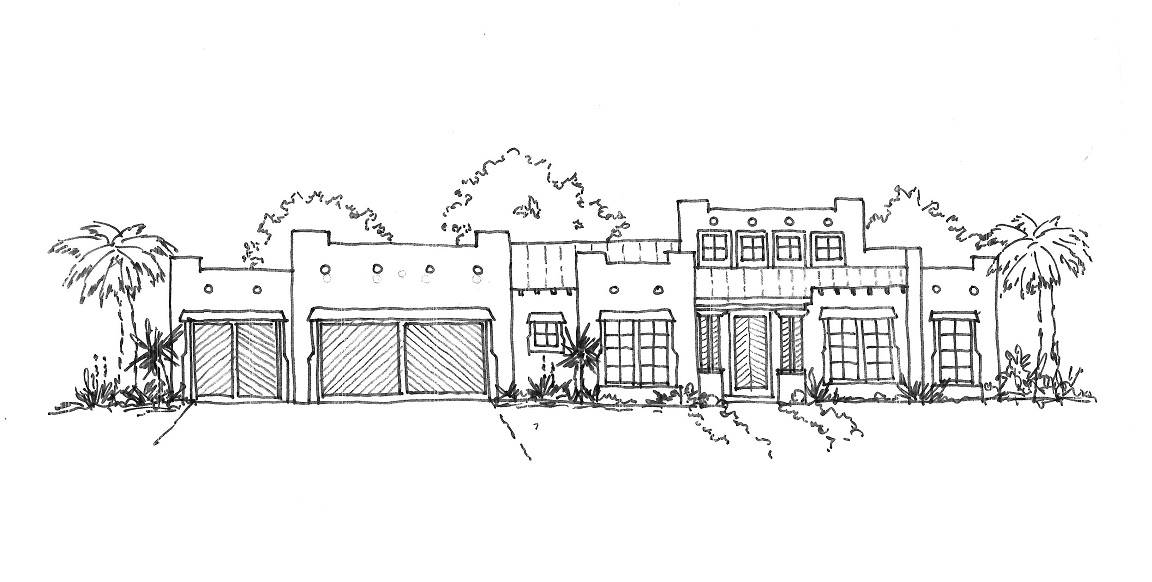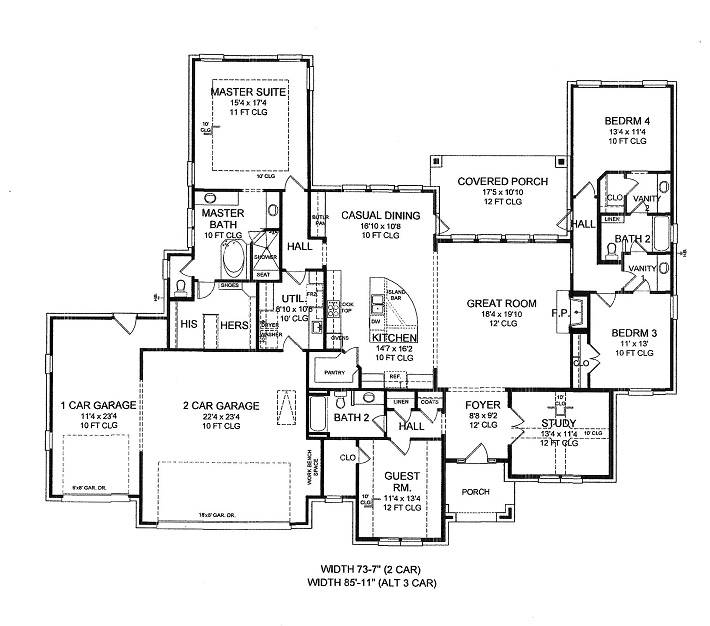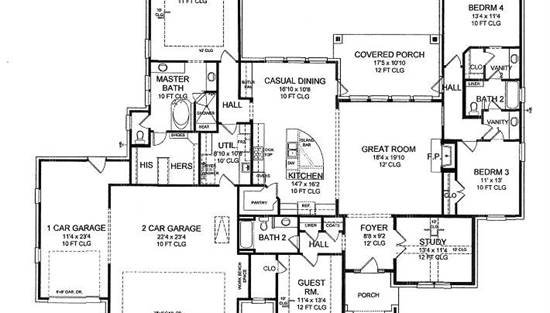- Plan Details
- |
- |
- Print Plan
- |
- Modify Plan
- |
- Reverse Plan
- |
- Cost-to-Build
- |
- View 3D
- |
- Advanced Search
About House Plan 8687:
Distinct in its styles and inclusive in its spaces, this Adobe-inspired plan is one that you won't soon forget. Offered all within a single inclusive and open level, the ranch-style layout makes all 2,713 square feet of space accessible to everyone. From dinner parties to just you and the kids, this home can handle it all with ease. And speaking of parties and entertaining, be sure to check out the main spaces which are totally open and include the living room, dining nook and gourmet kitchen. There is also a nearby study along with access to the covered back deck. Furthermore, this plan has an expanded garage with tons of parking and additional storage throughout. Finally, be sure to explore all 4 bedrooms, including the master with its spa bath and his and hers walk-in closets, along with the fully private guest suites that your visitors will certainly enjoy.
Plan Details
Key Features
Attached
Basement
Butler's Pantry
Covered Front Porch
Covered Rear Porch
Crawlspace
Double Vanity Sink
Fireplace
Foyer
Front Porch
Front-entry
Great Room
Guest Suite
His and Hers Primary Closets
Home Office
Kitchen Island
Laundry 1st Fl
Library/Media Rm
L-Shaped
Primary Bdrm Main Floor
Nook / Breakfast Area
Open Floor Plan
Pantry
Rear Porch
Separate Tub and Shower
Split Bedrooms
Suited for view lot
Walk-in Closet
Walk-in Pantry
Build Beautiful With Our Trusted Brands
Our Guarantees
- Only the highest quality plans
- Int’l Residential Code Compliant
- Full structural details on all plans
- Best plan price guarantee
- Free modification Estimates
- Builder-ready construction drawings
- Expert advice from leading designers
- PDFs NOW!™ plans in minutes
- 100% satisfaction guarantee
- Free Home Building Organizer
.png)
.png)
