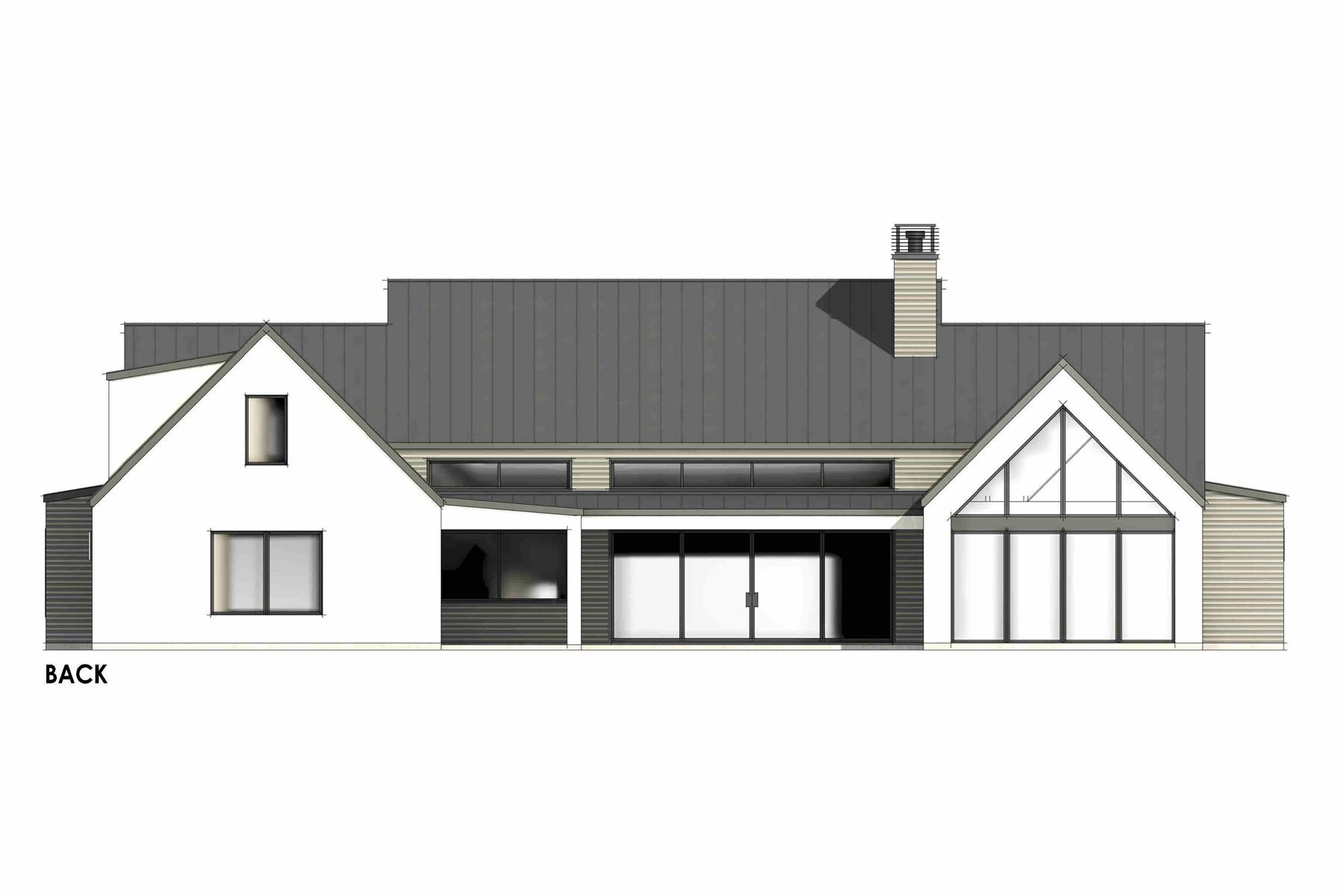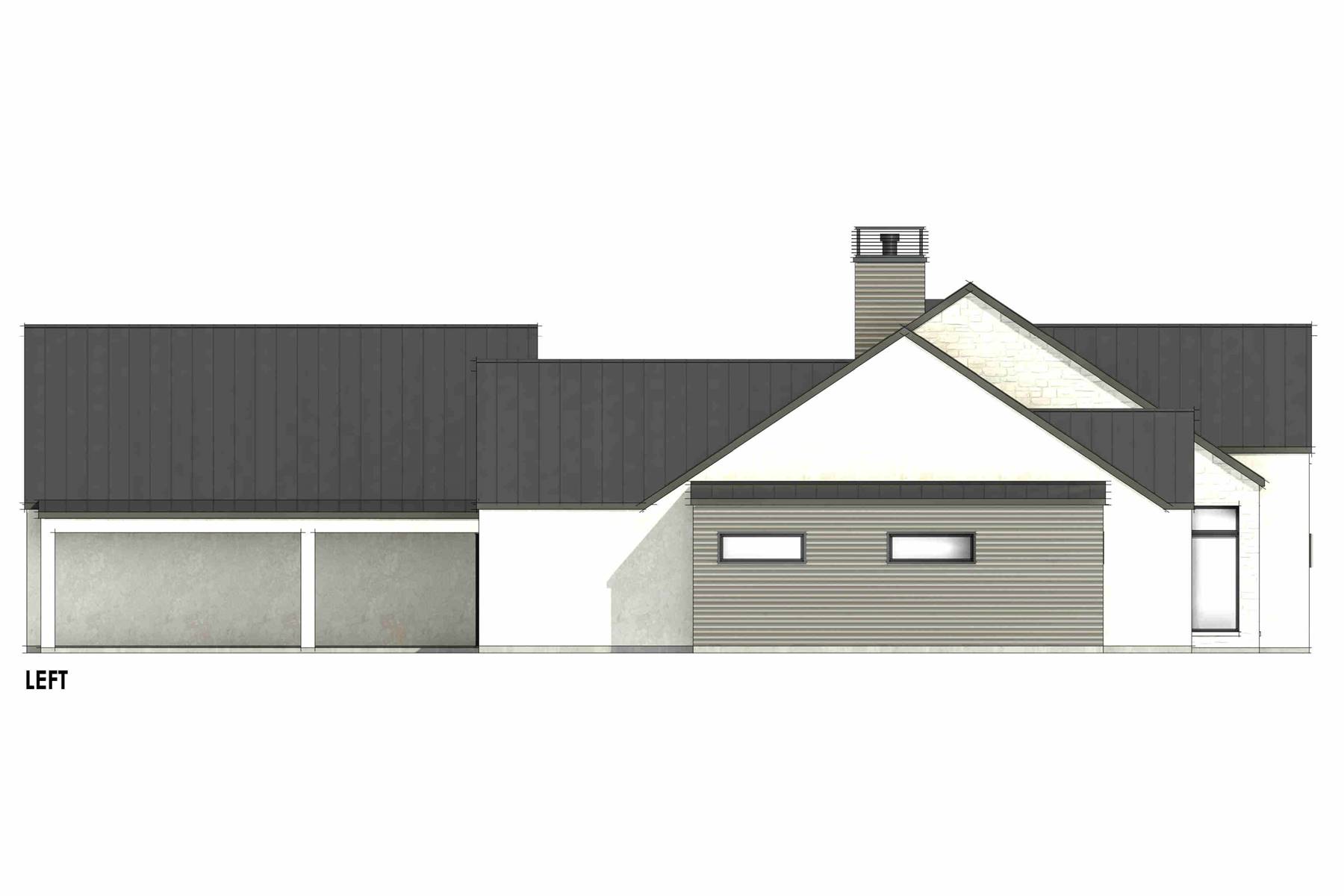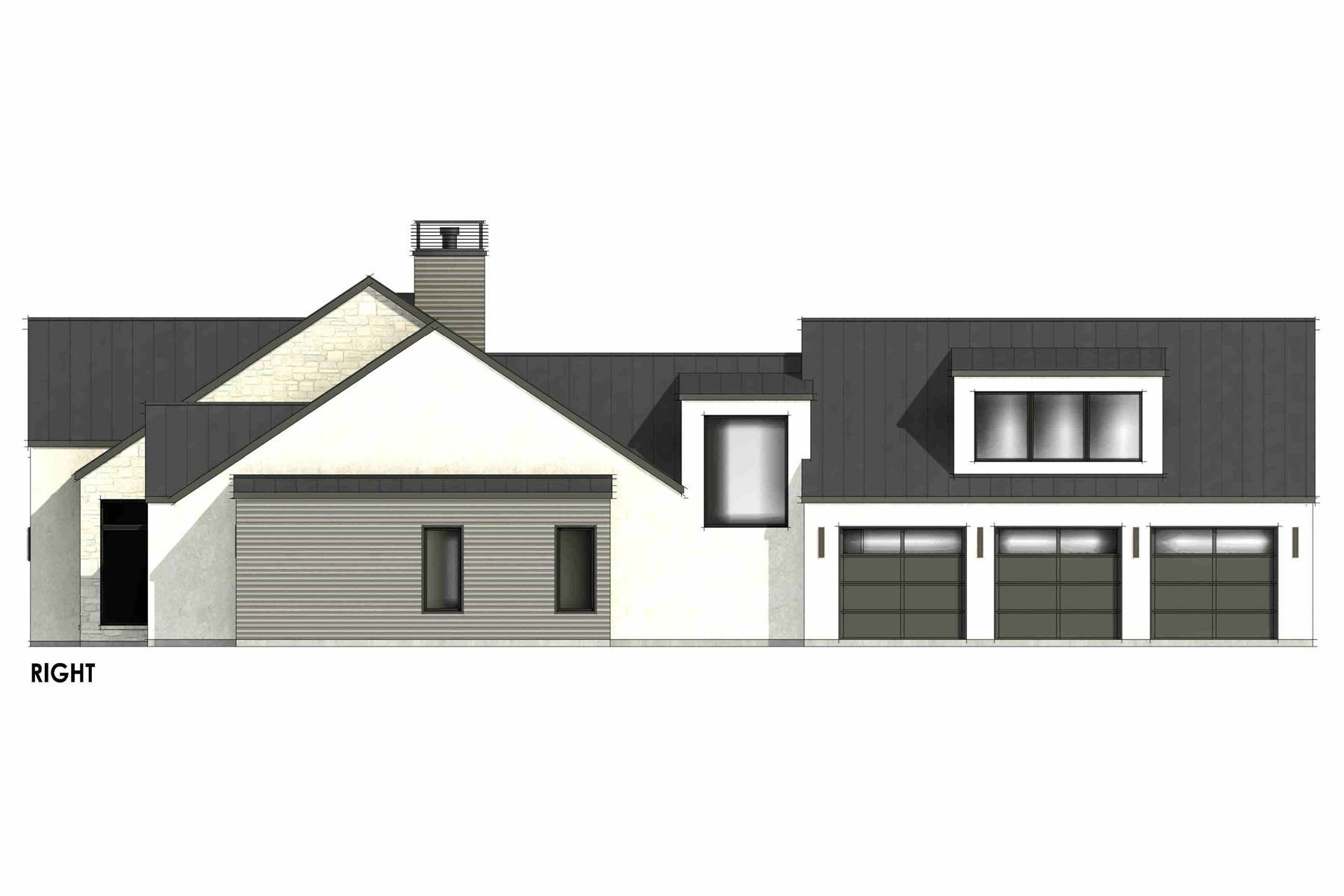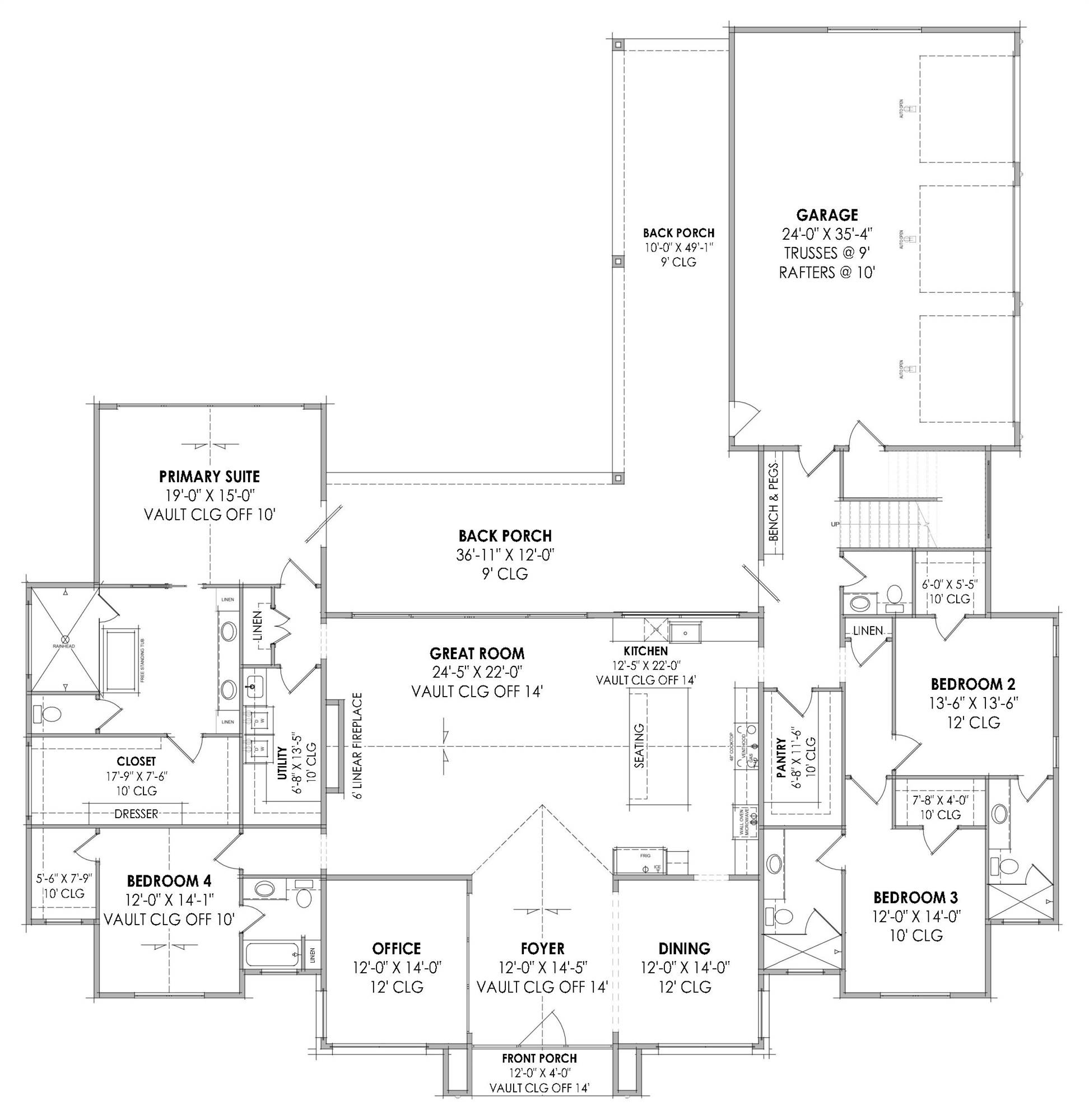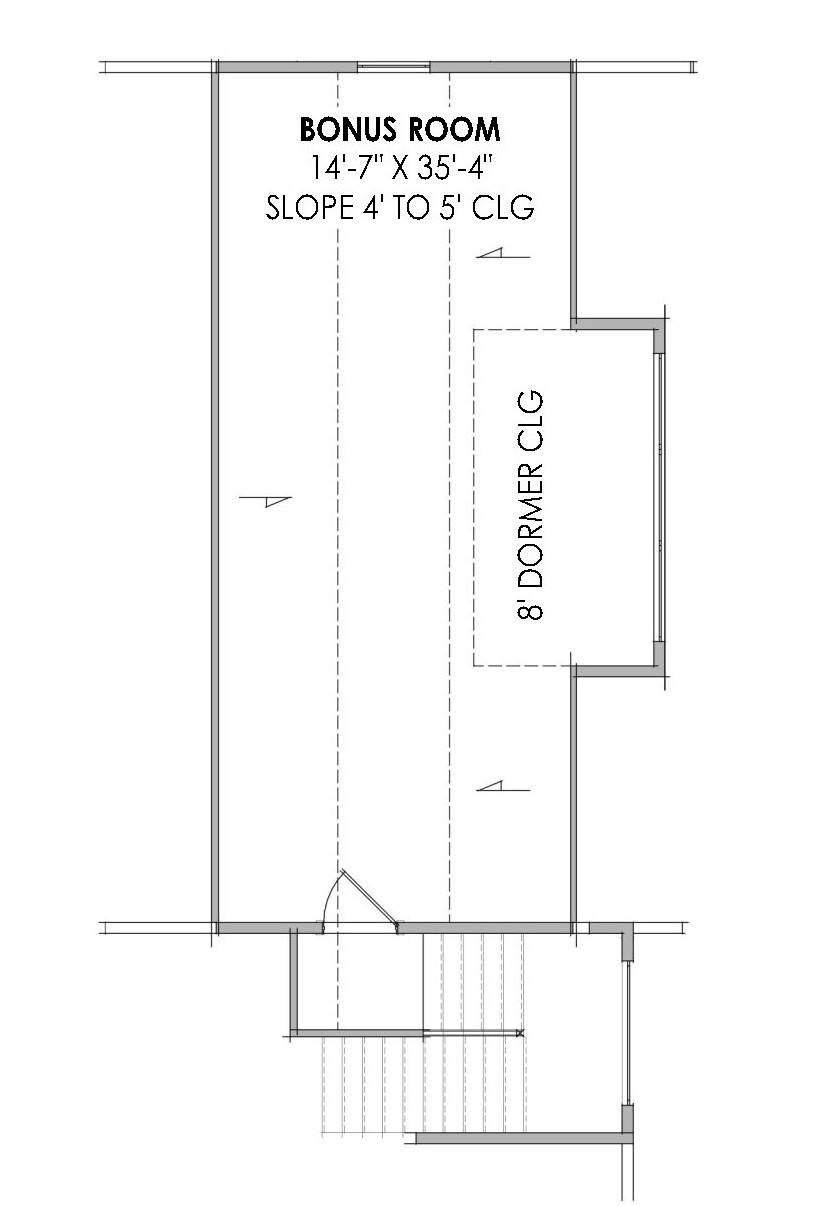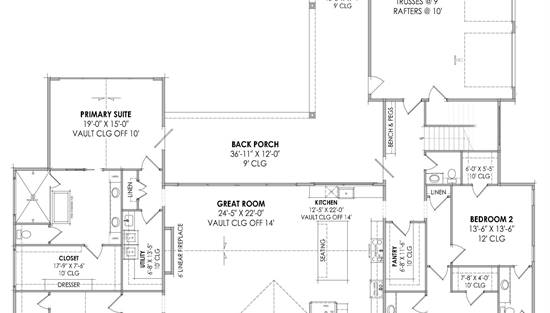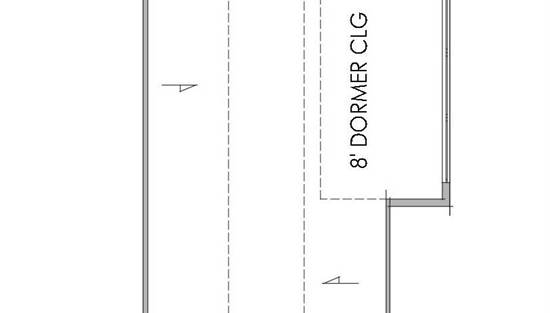- Plan Details
- |
- |
- Print Plan
- |
- Modify Plan
- |
- Reverse Plan
- |
- Cost-to-Build
- |
- View 3D
- |
- Advanced Search
About House Plan 8702:
House Plan 8702 is an amazing luxury ranch with chic Scandinavian style ideal for families with transitional tastes! Behind that streamlined exterior with plenty of windows, you'll find 3,637 square feet with four bedrooms and four-and-a-half bathrooms. The layout includes a vaulted foyer that leads into a vaulted great room, with an office and the formal dining by the entrance and the bedrooms split around the common areas. The primary suite boasts a vaulted bedroom and a super spacious five-piece bath and walk-in closet. It's also privately located in its own hallway with the laundry room. A second vaulted bedroom suite is off another hallway on that side of the house while two more suites are in the hallway behind the island kitchen. That's right--every bedroom has its own private bathroom! House Plan 8702 features a side-entry three-car garage in back with a bonus above, so there's plenty of parking and additional space to spread out!
Plan Details
Key Features
Arches
Attached
Bonus Room
Covered Front Porch
Covered Rear Porch
Dining Room
Double Vanity Sink
Fireplace
Foyer
Great Room
Home Office
Kitchen Island
Laundry 1st Fl
Primary Bdrm Main Floor
Mud Room
Open Floor Plan
Separate Tub and Shower
Side-entry
Split Bedrooms
Suited for view lot
U-Shaped
Vaulted Ceilings
Vaulted Foyer
Vaulted Great Room/Living
Vaulted Kitchen
Vaulted Primary
Walk-in Closet
Walk-in Pantry
Build Beautiful With Our Trusted Brands
Our Guarantees
- Only the highest quality plans
- Int’l Residential Code Compliant
- Full structural details on all plans
- Best plan price guarantee
- Free modification Estimates
- Builder-ready construction drawings
- Expert advice from leading designers
- PDFs NOW!™ plans in minutes
- 100% satisfaction guarantee
- Free Home Building Organizer
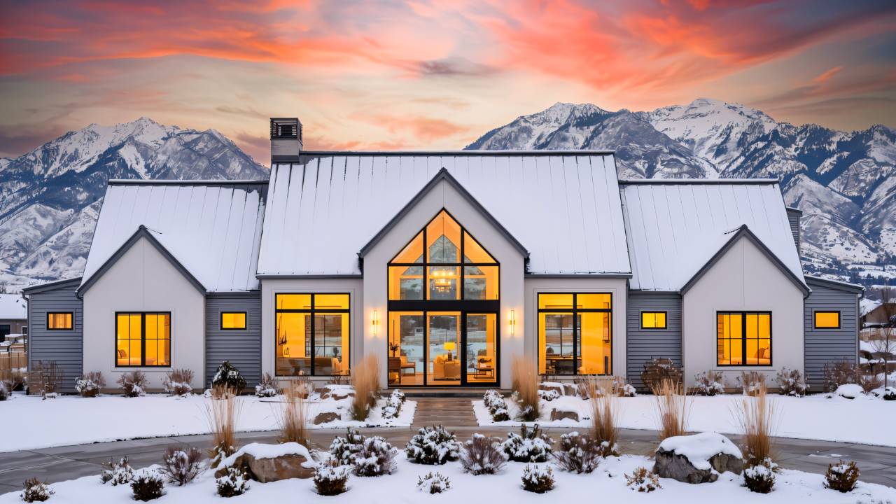
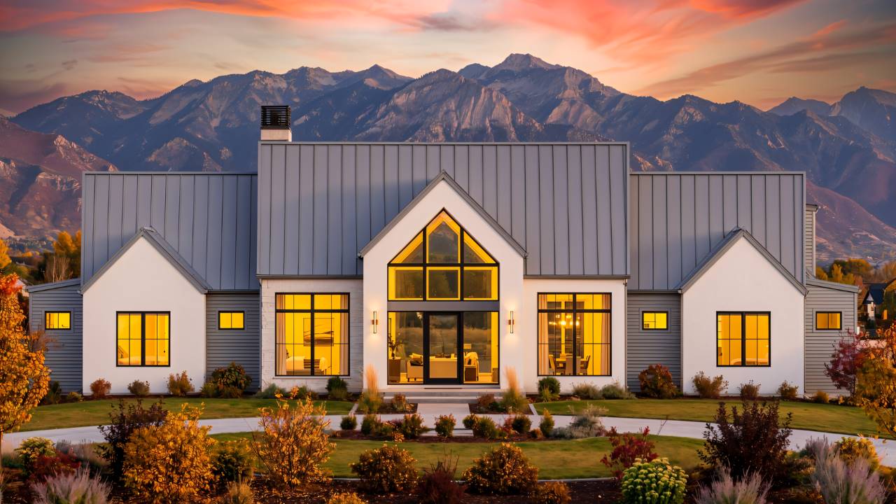
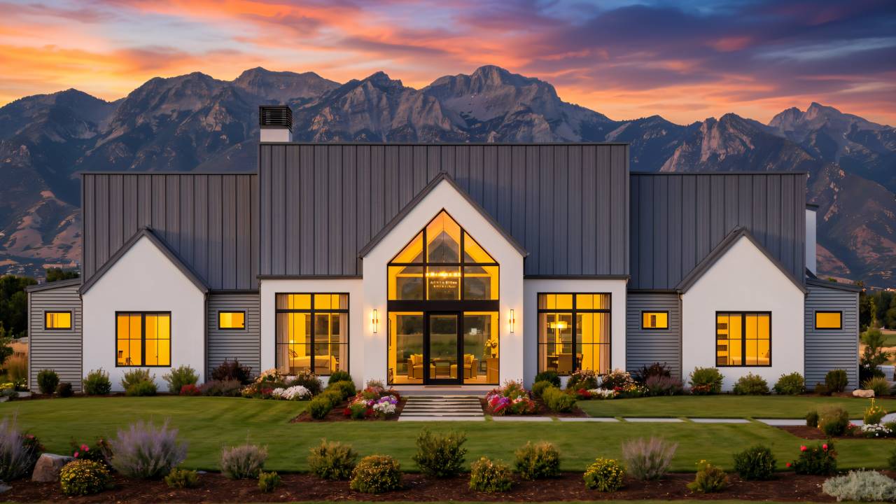
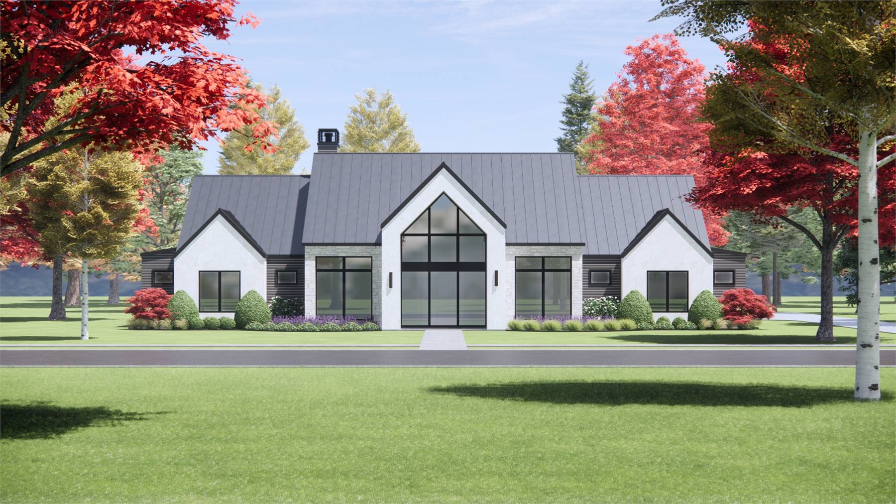
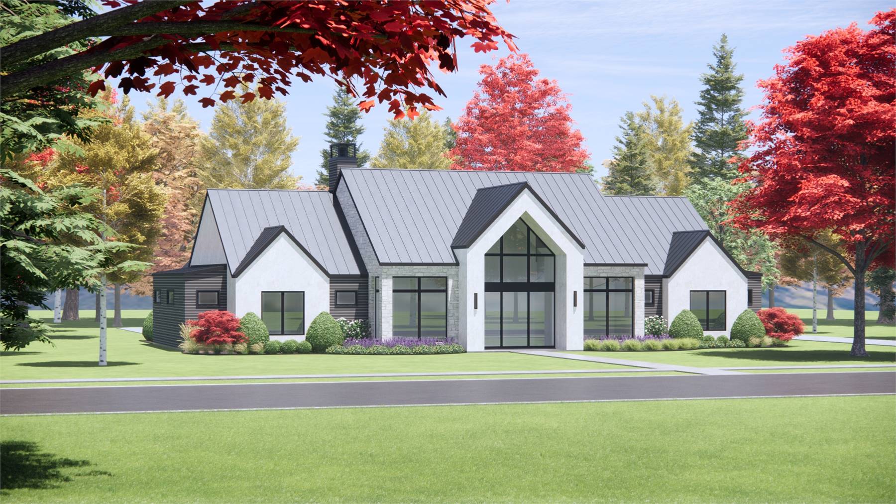
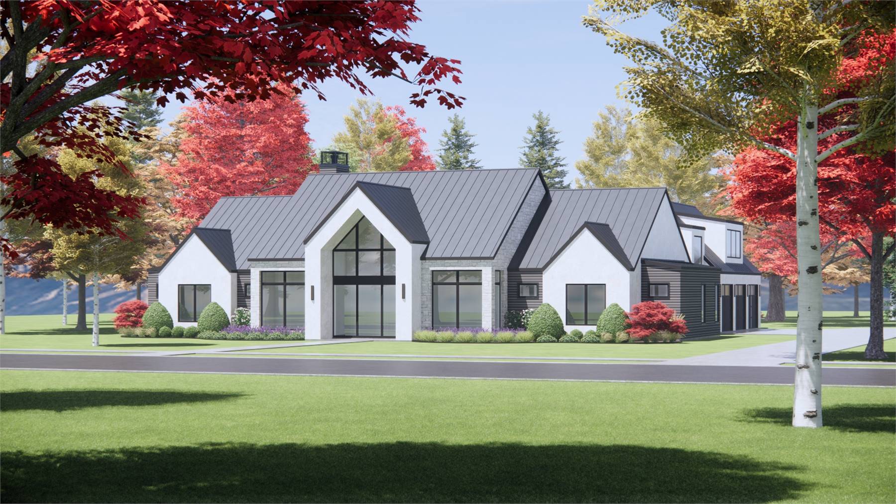
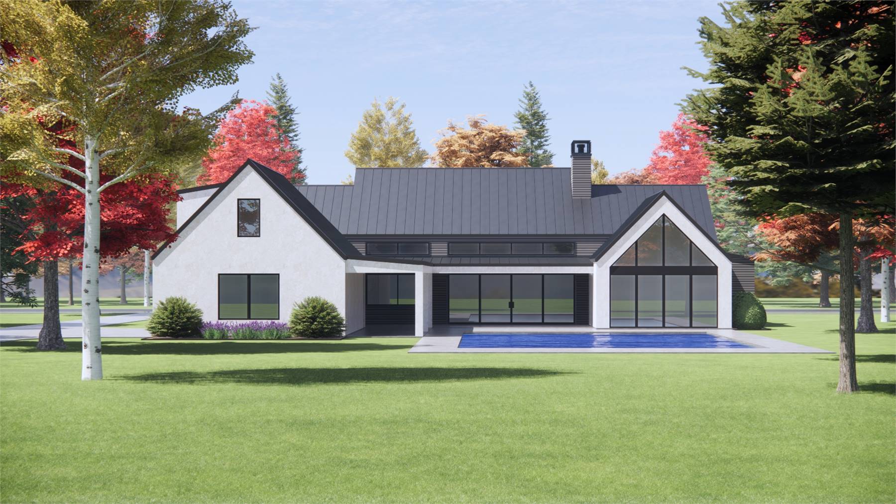
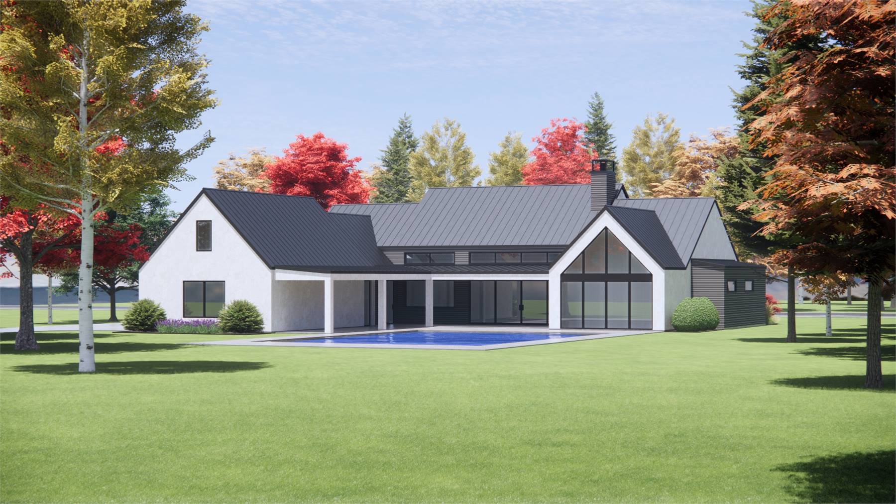
.jpg)
