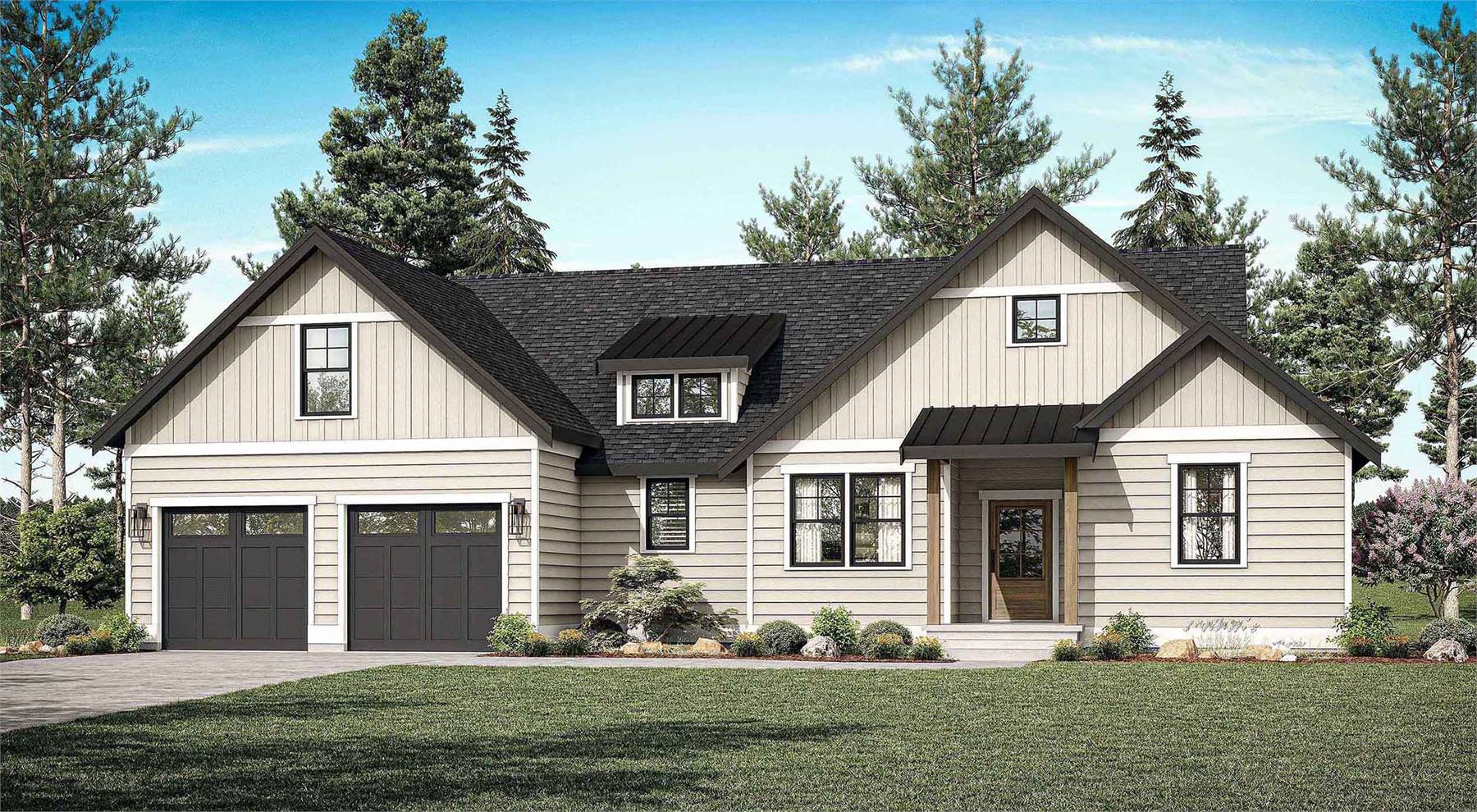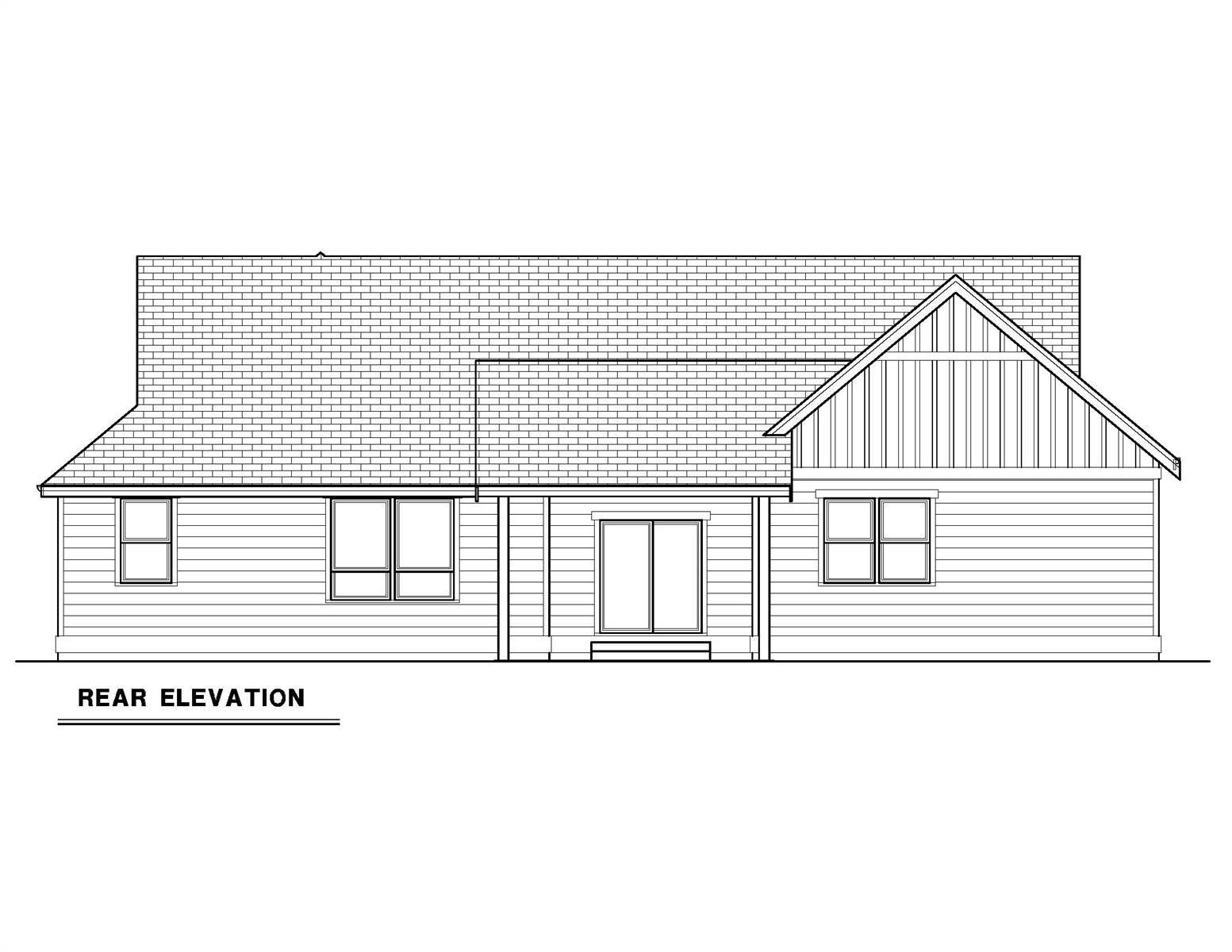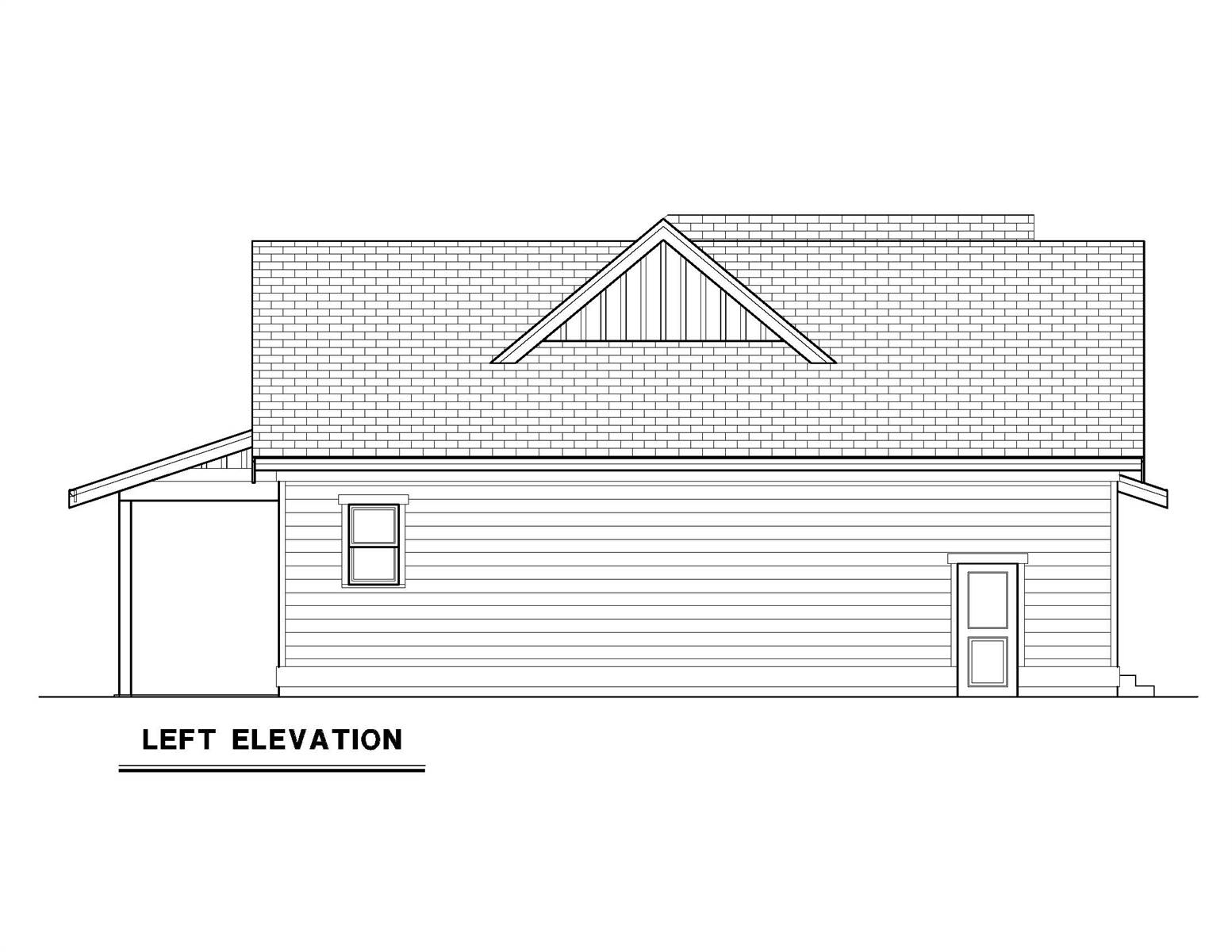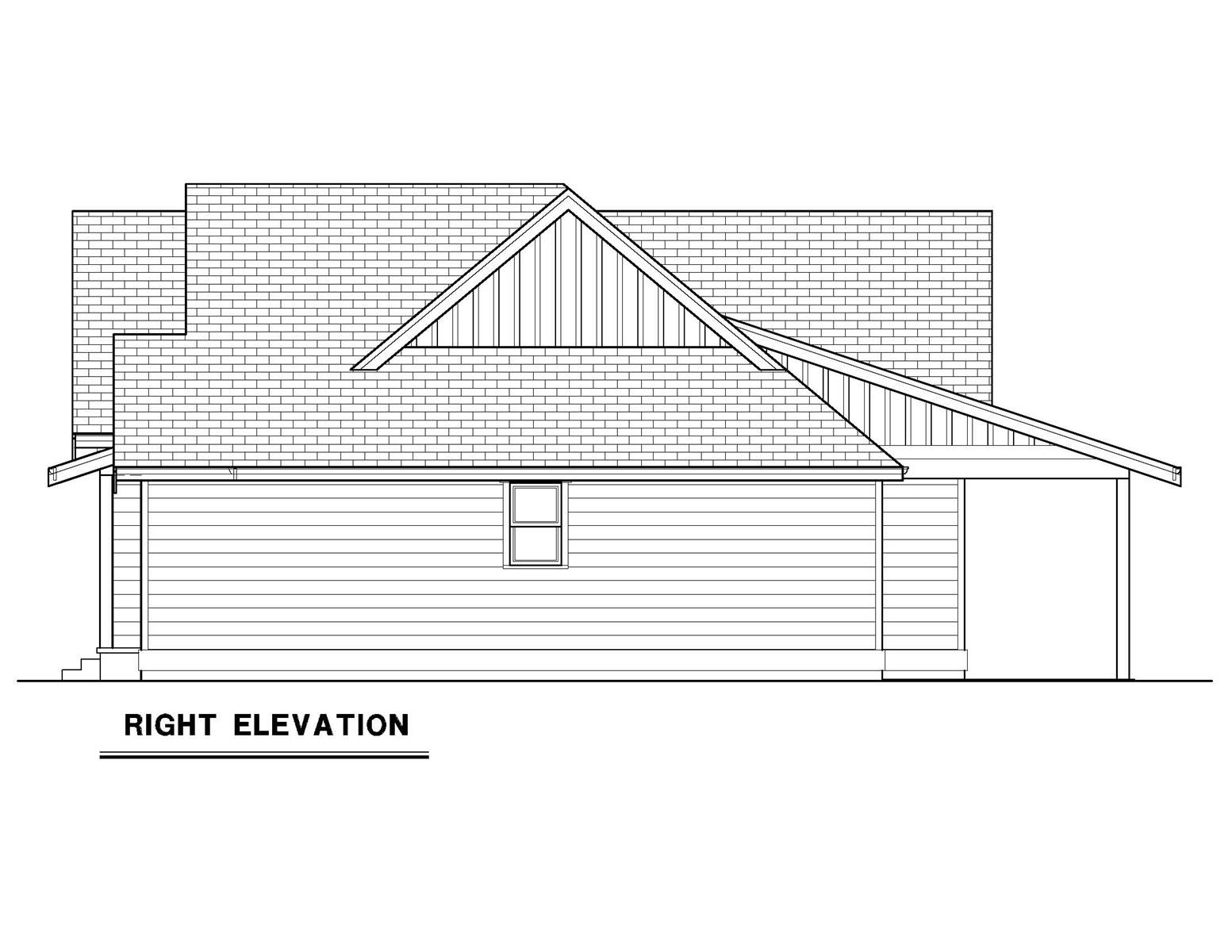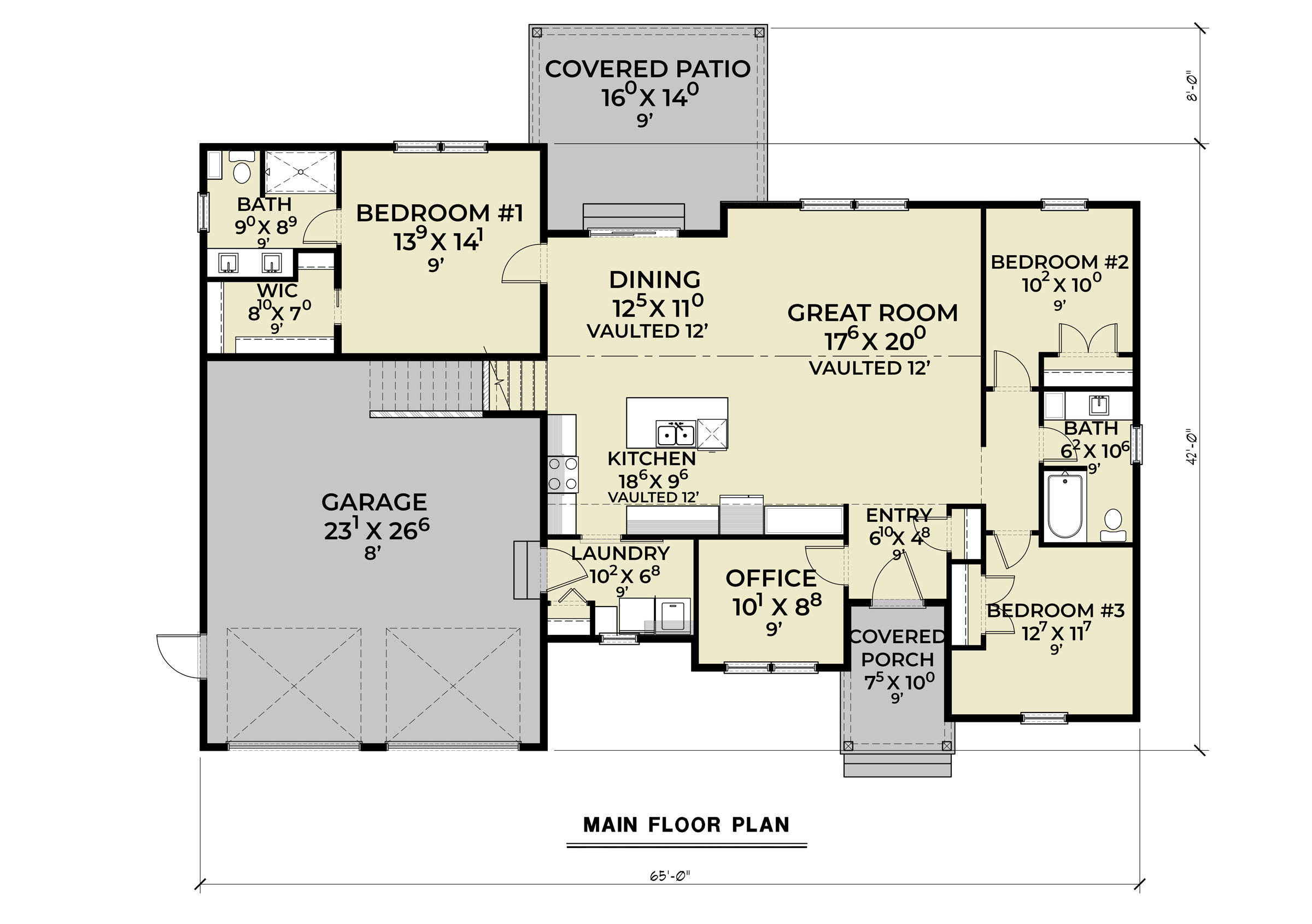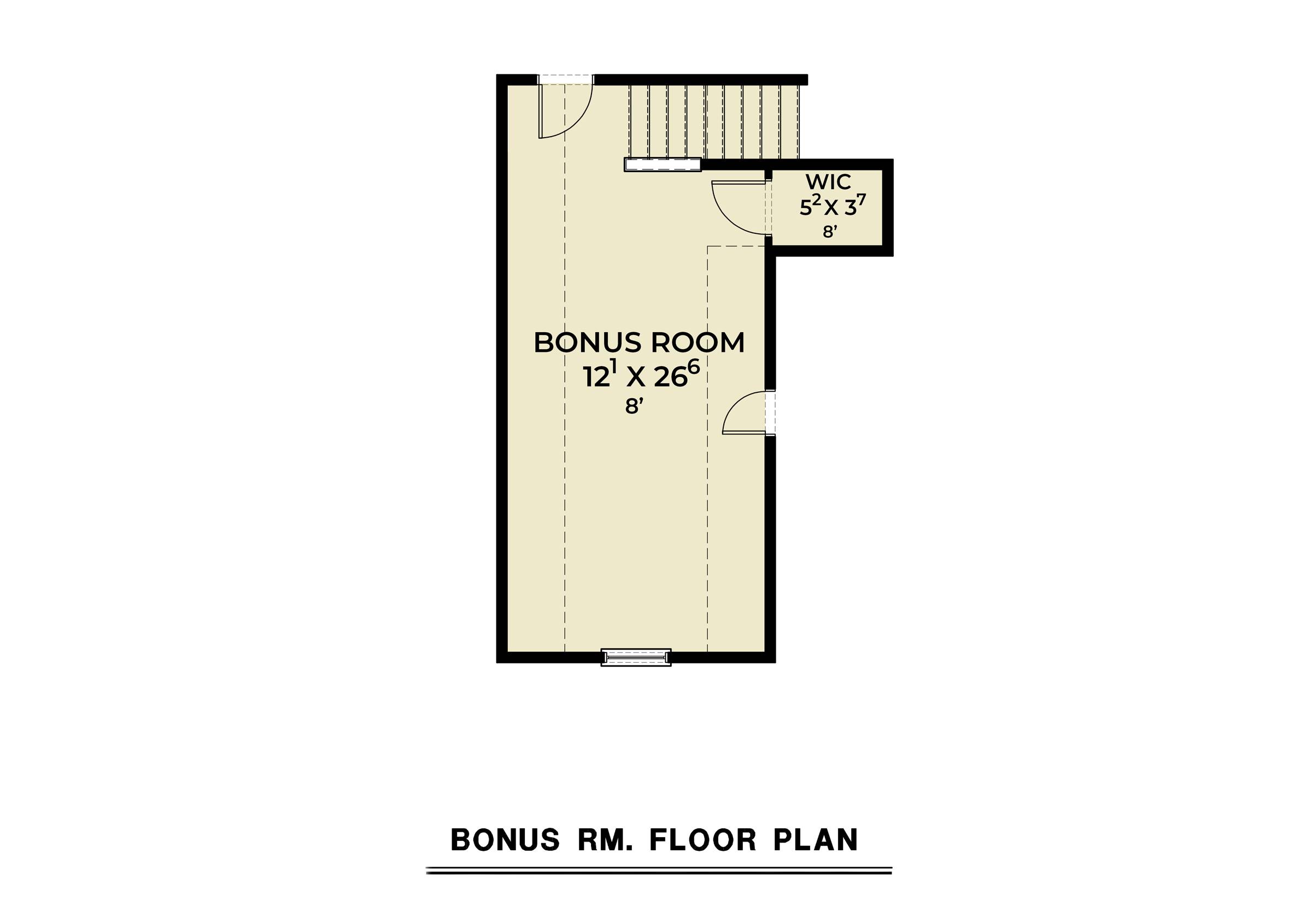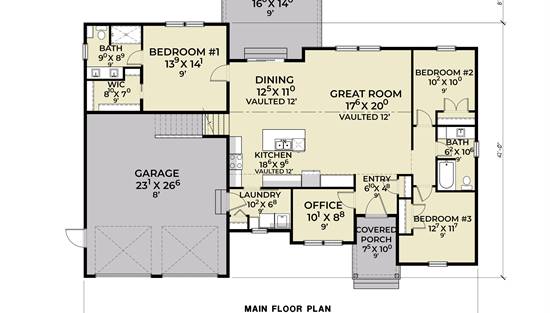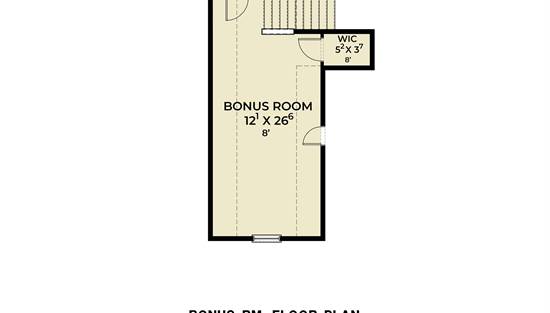- Plan Details
- |
- |
- Print Plan
- |
- Modify Plan
- |
- Reverse Plan
- |
- Cost-to-Build
- |
- View 3D
- |
- Advanced Search
About House Plan 8709:
House Plan 8709 makes a wonderful choice for a family with 2,033 square feet, 3 bedrooms, and 2 bathrooms on one story. You'll find an office off the foyer while the open-concept great room that combines all the common areas sits beneath a cathedral ceiling in the center of the layout. The bedrooms are split across this, with the master suite behind the garage and the secondary bedrooms and a hall bath on the opposite side of the house. There's also a bonus room over the garage, if you need more space for a media room, playroom, etc. House Plan 8709 wraps all this up in a neat country-style exterior that will fit beautifully into a neighborhood or out on acreage!
Plan Details
Key Features
Attached
Bonus Room
Covered Front Porch
Covered Rear Porch
Dining Room
Double Vanity Sink
Foyer
Front Porch
Front-entry
Great Room
Kitchen Island
Laundry 1st Fl
Primary Bdrm Main Floor
Nook / Breakfast Area
Open Floor Plan
Pantry
Peninsula / Eating Bar
Split Bedrooms
Vaulted Ceilings
Vaulted Great Room/Living
Vaulted Kitchen
Walk-in Closet
Build Beautiful With Our Trusted Brands
Our Guarantees
- Only the highest quality plans
- Int’l Residential Code Compliant
- Full structural details on all plans
- Best plan price guarantee
- Free modification Estimates
- Builder-ready construction drawings
- Expert advice from leading designers
- PDFs NOW!™ plans in minutes
- 100% satisfaction guarantee
- Free Home Building Organizer
.png)
.png)
