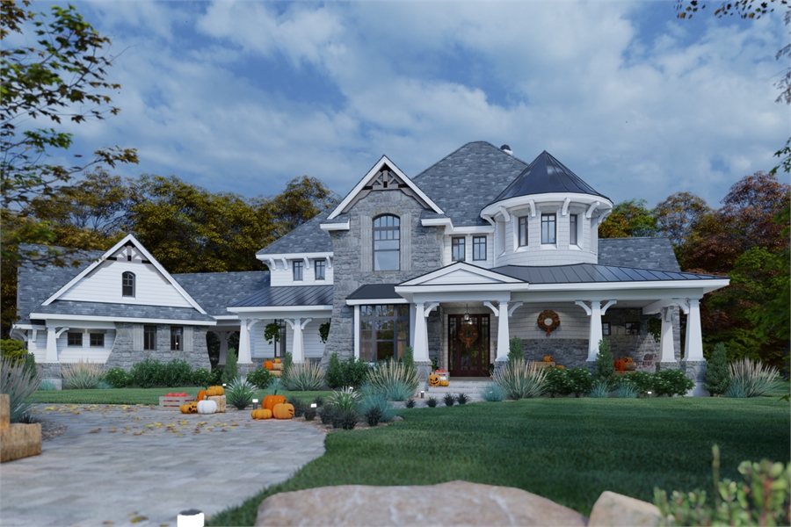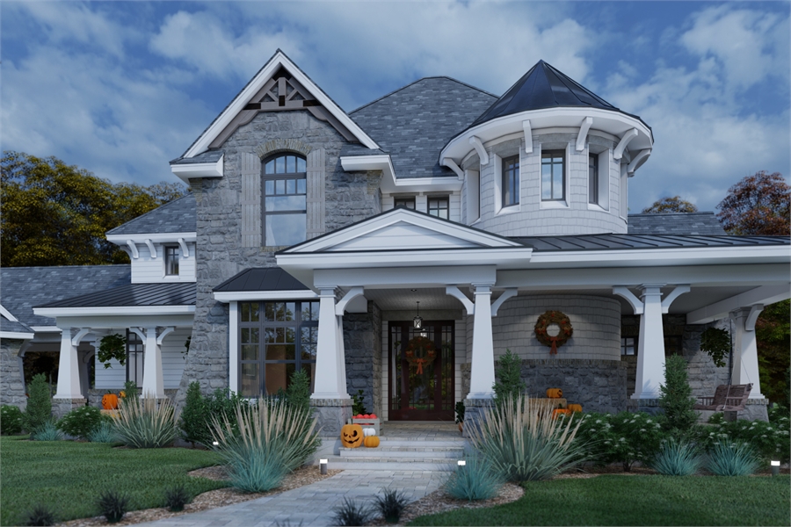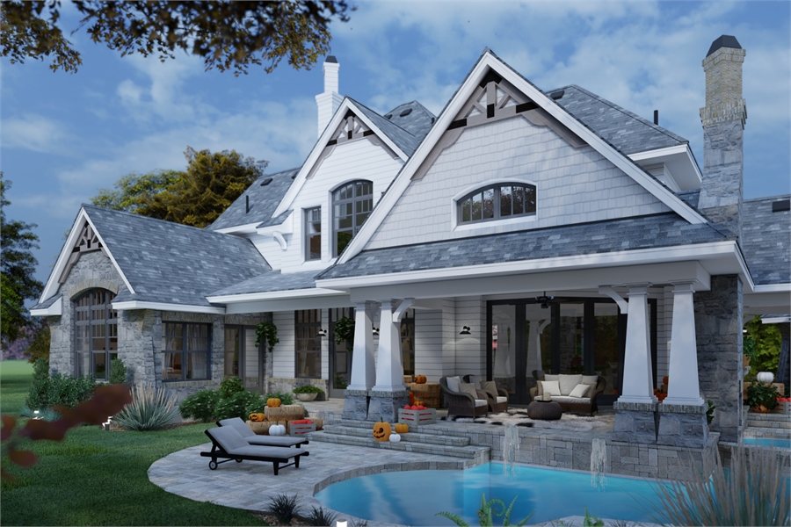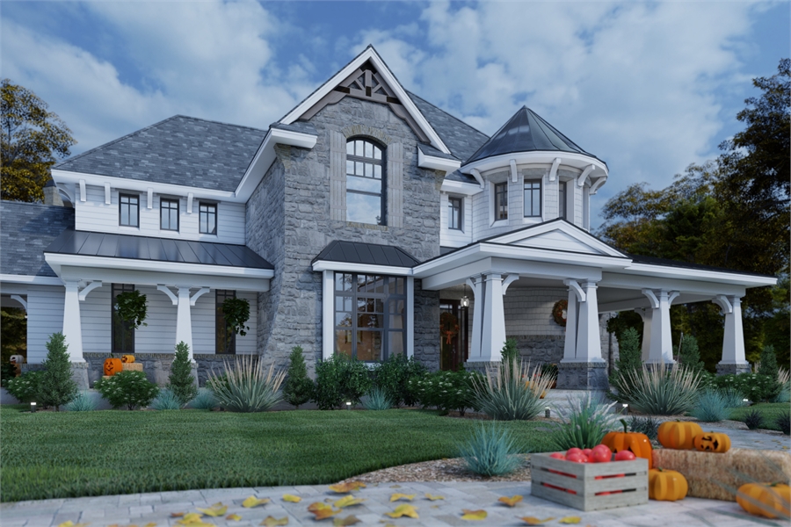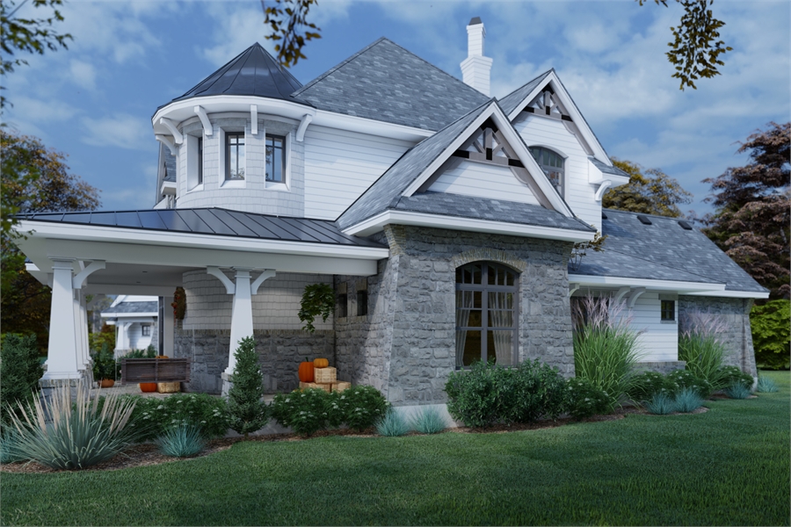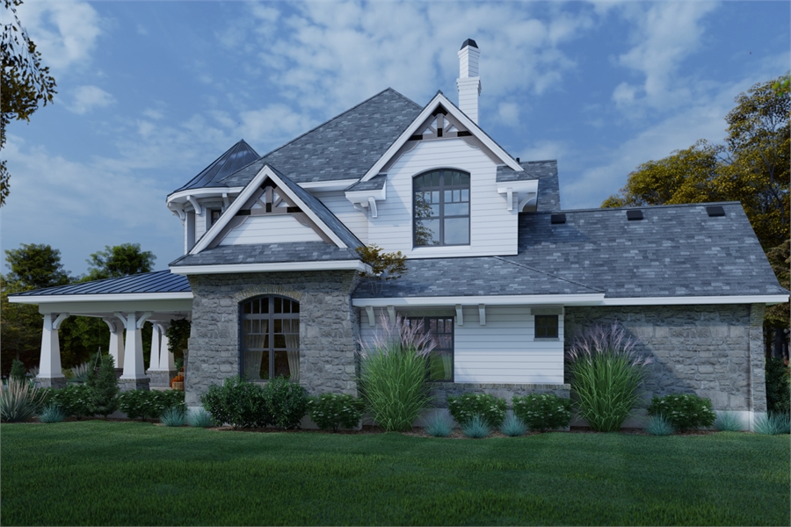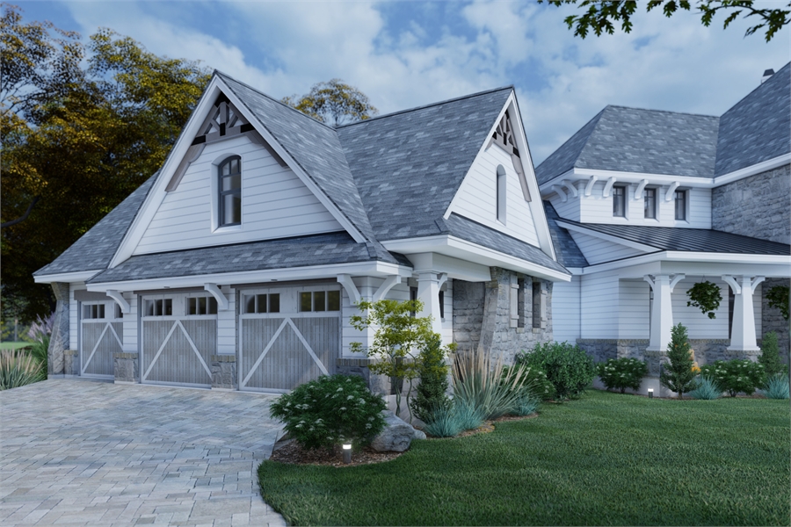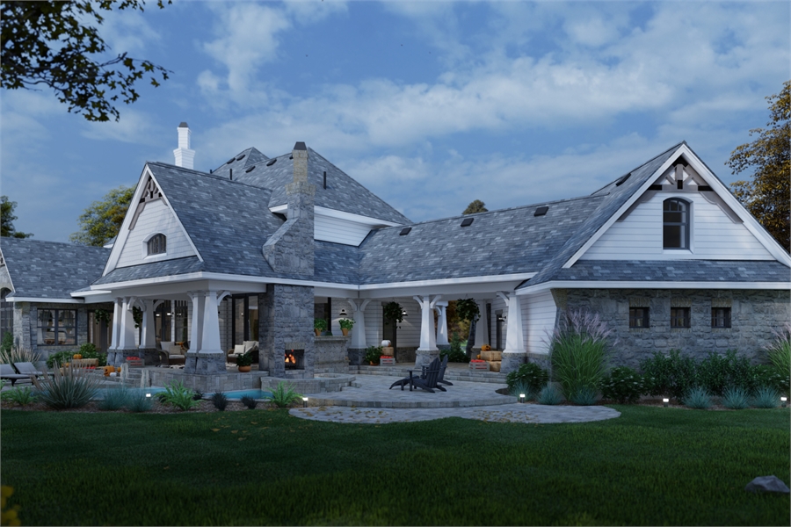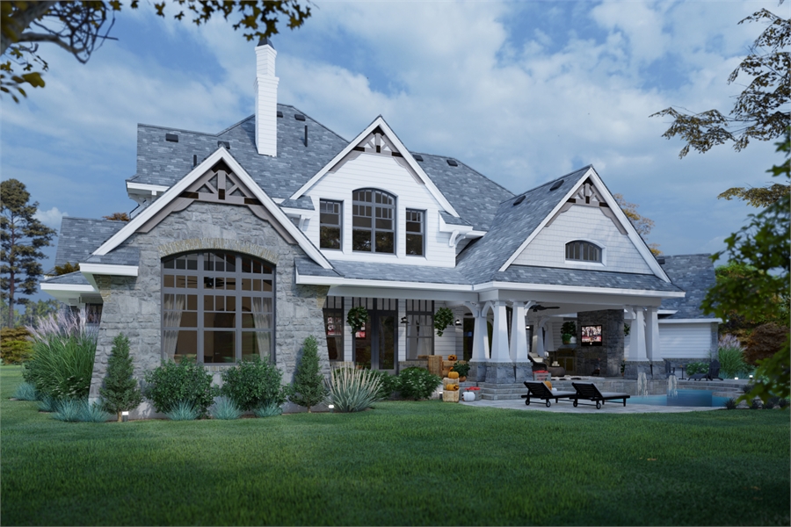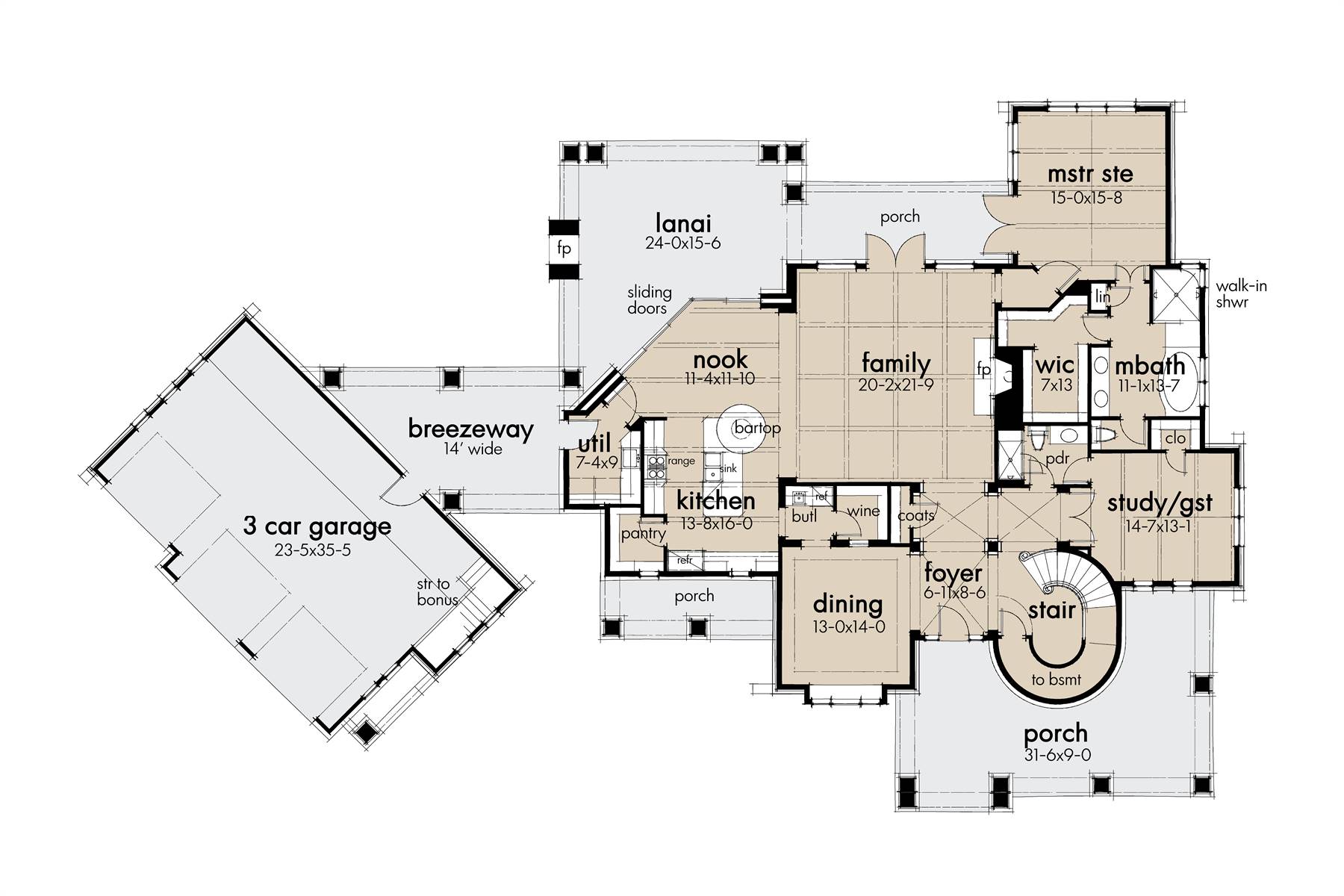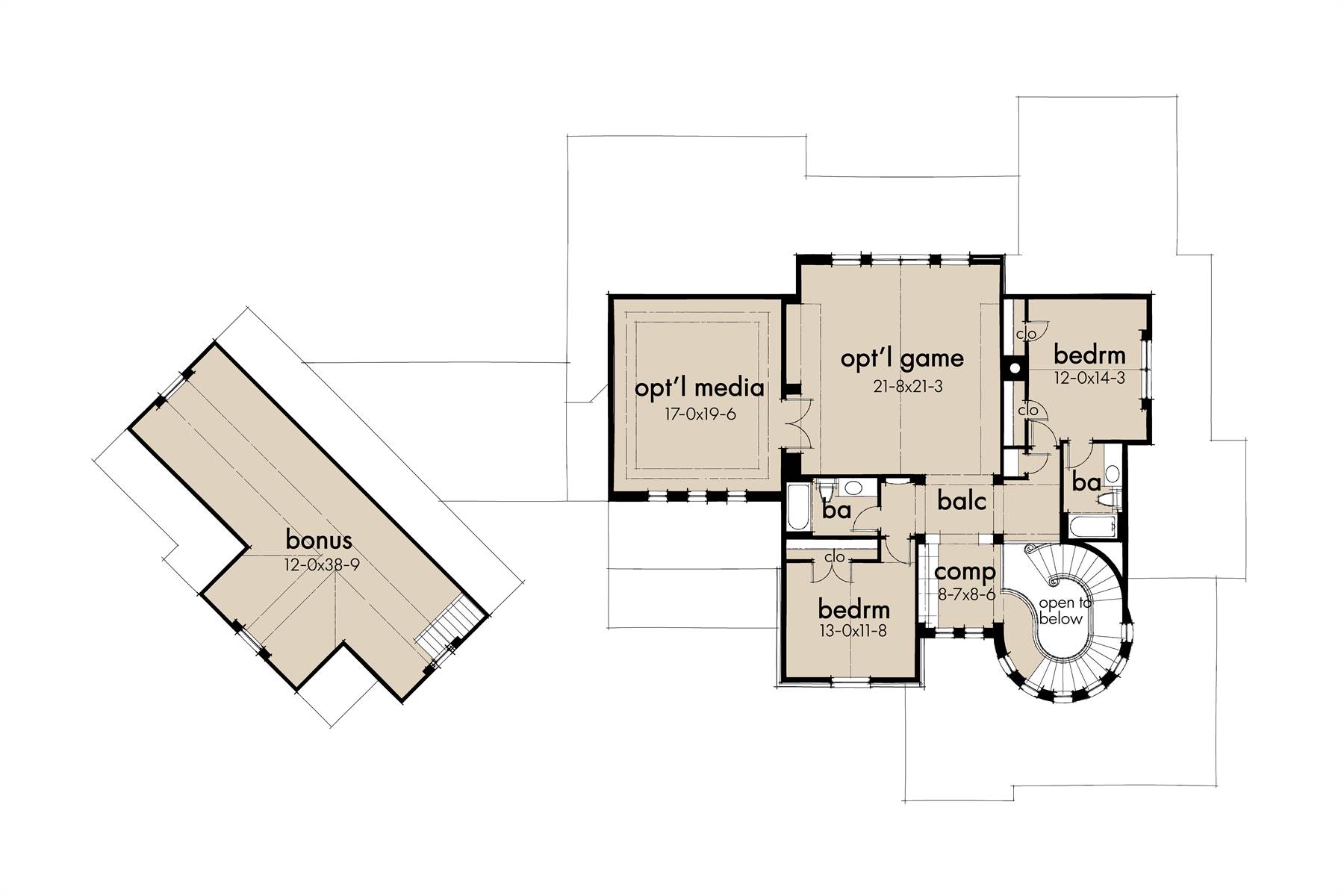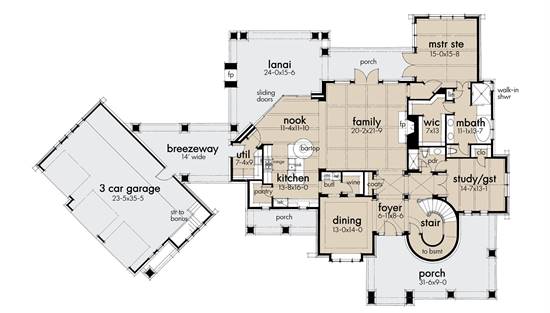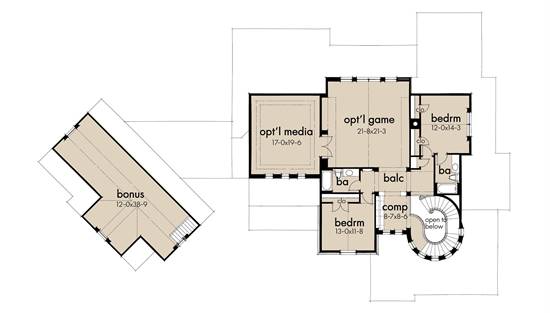- Plan Details
- |
- |
- Print Plan
- |
- Modify Plan
- |
- Reverse Plan
- |
- Cost-to-Build
- |
- View 3D
- |
- Advanced Search
About House Plan 8712:
A charming combination of European and Craftsman-style designs, this 2-story plan is like a dream come true. A 3,349 square foot layout is only the beginning of this 4 bed, 4 bath home's story. As you move throughout the home, take note of details in spaces such as the spectacularly unique kitchen with its huge area for bar top seating and the walk-in pantry. And explore the open areas like the living room and covered patio, along with the attached garage and all of its storage space. Even host a formal gathering in your dining room or get some work done in the private office. And no matter what, at the end of a long day, retreat to your first-floor master suite where you'll find a massive walk-in closet and an equally impressive dual-vanity spa bath. Plus, in the future when you want to expand, this home comes with the optional additions of a game room, bonus room, and/or an optional media room...adding so much extra space and function!
Plan Details
Key Features
Basement
Breezeway
Butler's Pantry
Covered Front Porch
Covered Rear Porch
Crawlspace
Dining Room
Family Room
Front Porch
Guest Suite
Kitchen Island
Laundry 1st Fl
Library/Media Rm
Loft / Balcony
Primary Bdrm Main Floor
Mud Room
Nook / Breakfast Area
Open Floor Plan
Peninsula / Eating Bar
Rear Porch
Rec Room
Screened Porch/Sunroom
Split Bedrooms
Unfinished Space
Vaulted Ceilings
Walk-in Closet
Walk-in Pantry
Walkout Basement
Wine Cellar
Wraparound Porch
Build Beautiful With Our Trusted Brands
Our Guarantees
- Only the highest quality plans
- Int’l Residential Code Compliant
- Full structural details on all plans
- Best plan price guarantee
- Free modification Estimates
- Builder-ready construction drawings
- Expert advice from leading designers
- PDFs NOW!™ plans in minutes
- 100% satisfaction guarantee
- Free Home Building Organizer
