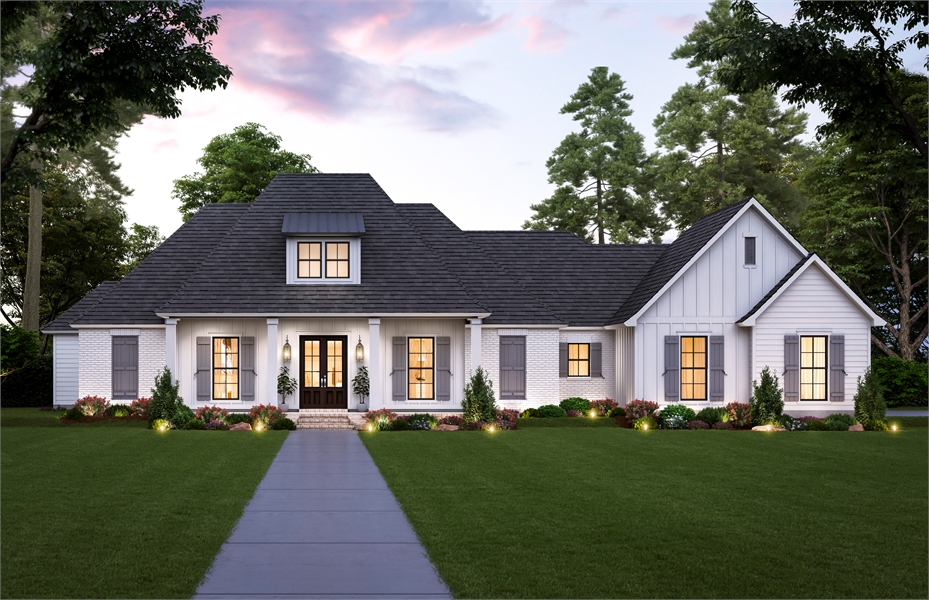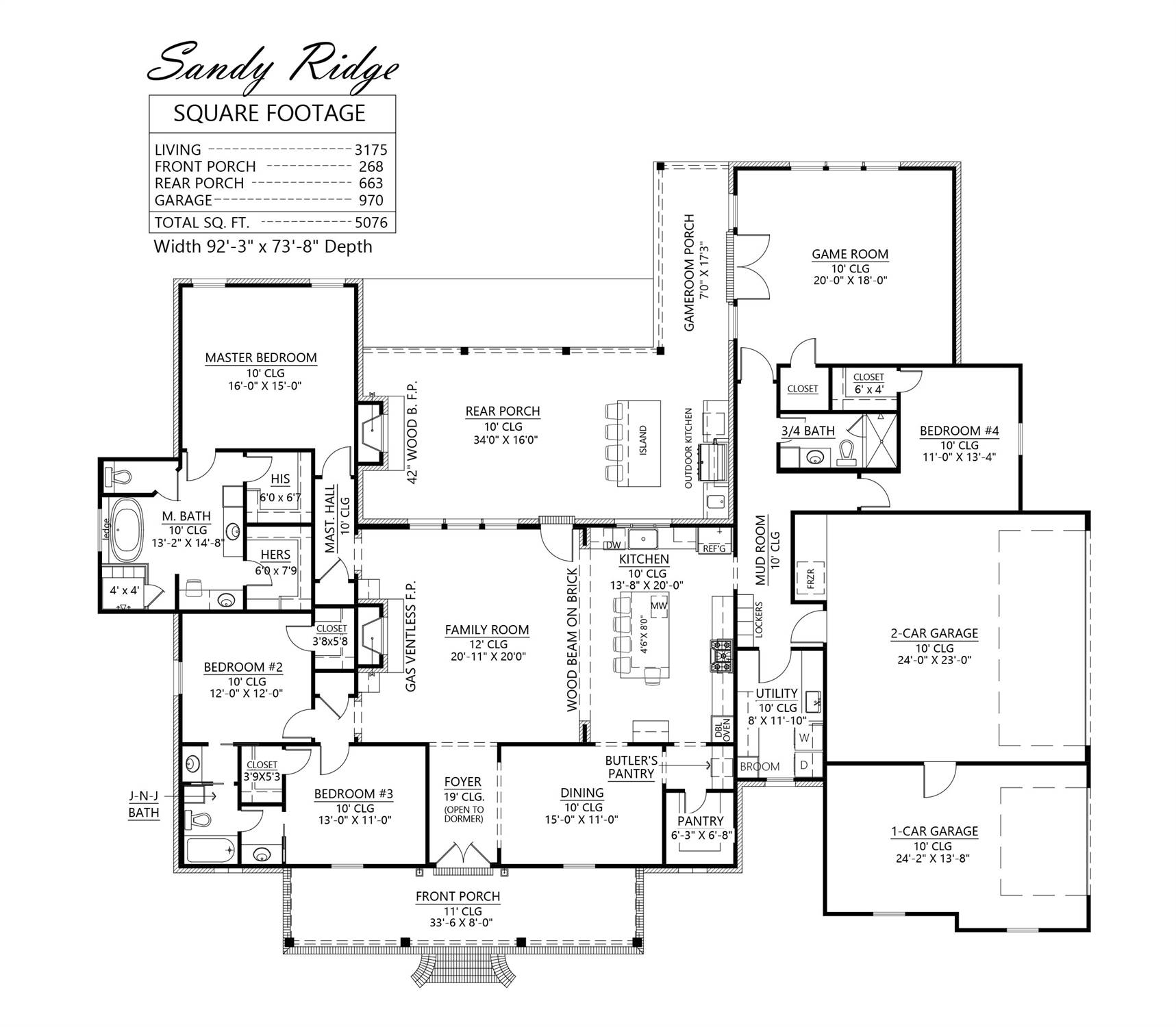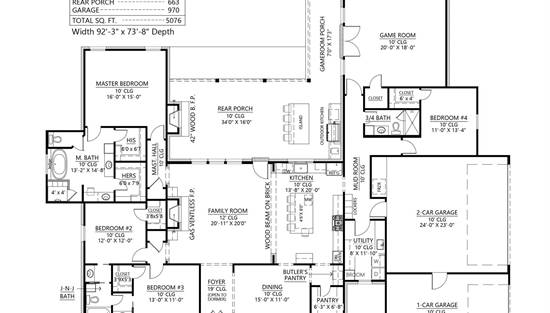- Plan Details
- |
- |
- Print Plan
- |
- Modify Plan
- |
- Reverse Plan
- |
- Cost-to-Build
- |
- View 3D
- |
- Advanced Search
House Plan: DFD-8715
See All 2 Photos > (photographs may reflect modified homes)
About House Plan 8715:
Prepare to be amazed at all that this special Southern home has to offer. From unmatched and refined curb appeal, to an open, ranch-style, 3,175 square foot layout, you will love this plan from start to finish. Once inside and beyond the covered front porch, enter into a fully inclusive floorplan. Spaces like the formal dining room and private office are tucked away, while the vaulted living room and open island kitchen are just steps away. Take a look at how big that island is and the fact that you have a huge walk-in pantry nearby! And did you see that outdoor kitchen with its own island and fireplace? Talk about unique! Also notice how each bedroom in this home has its own walk-in closet, including the master which has separate his and hers closets directly off of the relaxing spa bath. Finally, take note of some of the hidden surprises such as the game room and the 3-car garage that is full of storage!
Plan Details
Key Features
Attached
Butler's Pantry
Covered Front Porch
Covered Rear Porch
Crawlspace
Dining Room
Double Vanity Sink
Family Room
Fireplace
Foyer
Guest Suite
His and Hers Primary Closets
Kitchen Island
Laundry 1st Fl
Primary Bdrm Main Floor
Mud Room
Outdoor Kitchen
Outdoor Living Space
Peninsula / Eating Bar
Rec Room
Separate Tub and Shower
Side-entry
Walk-in Pantry
Build Beautiful With Our Trusted Brands
Our Guarantees
- Only the highest quality plans
- Int’l Residential Code Compliant
- Full structural details on all plans
- Best plan price guarantee
- Free modification Estimates
- Builder-ready construction drawings
- Expert advice from leading designers
- PDFs NOW!™ plans in minutes
- 100% satisfaction guarantee
- Free Home Building Organizer
.png)
.png)









