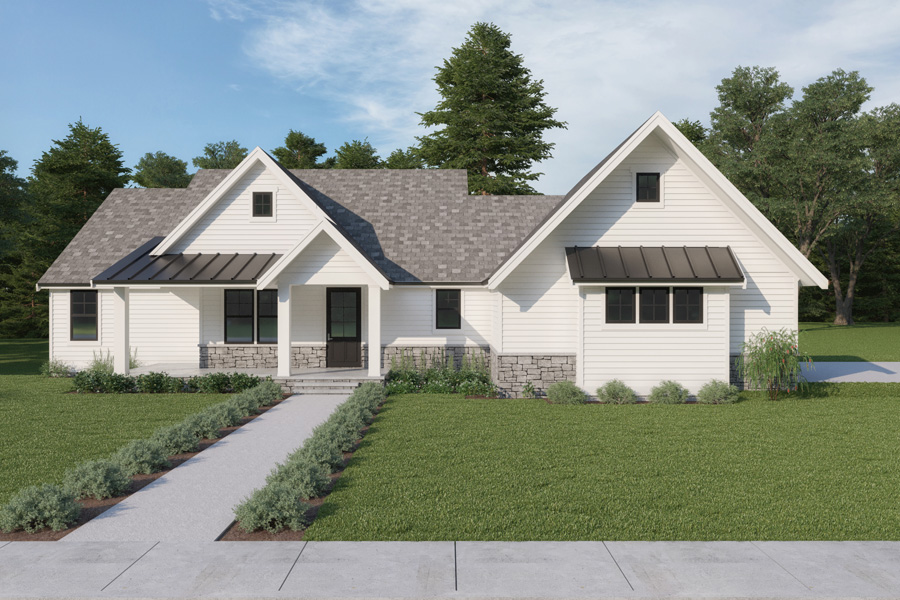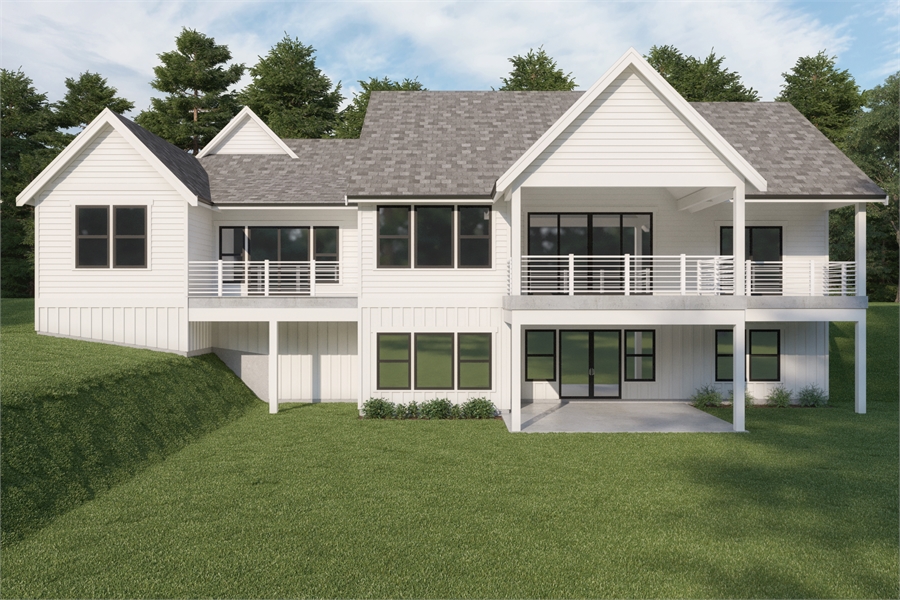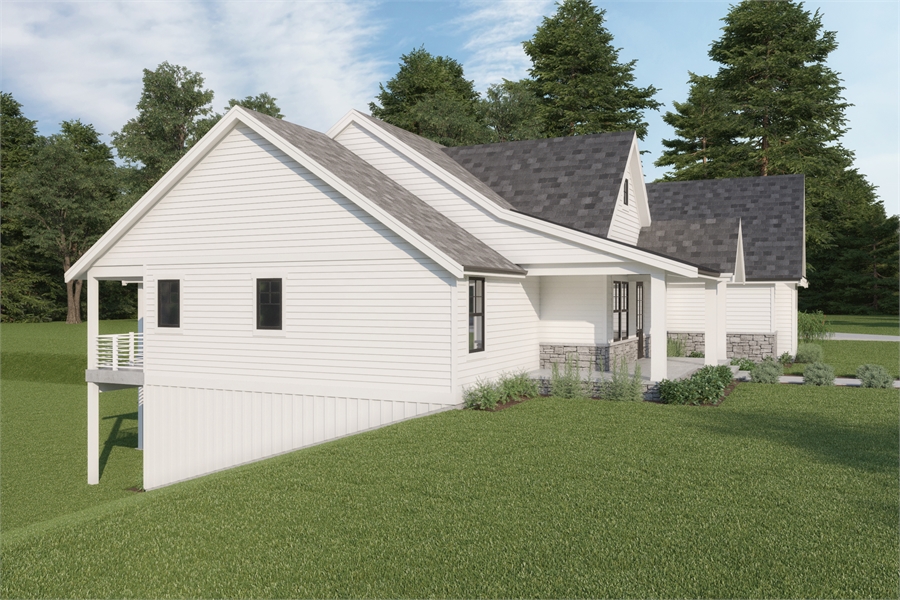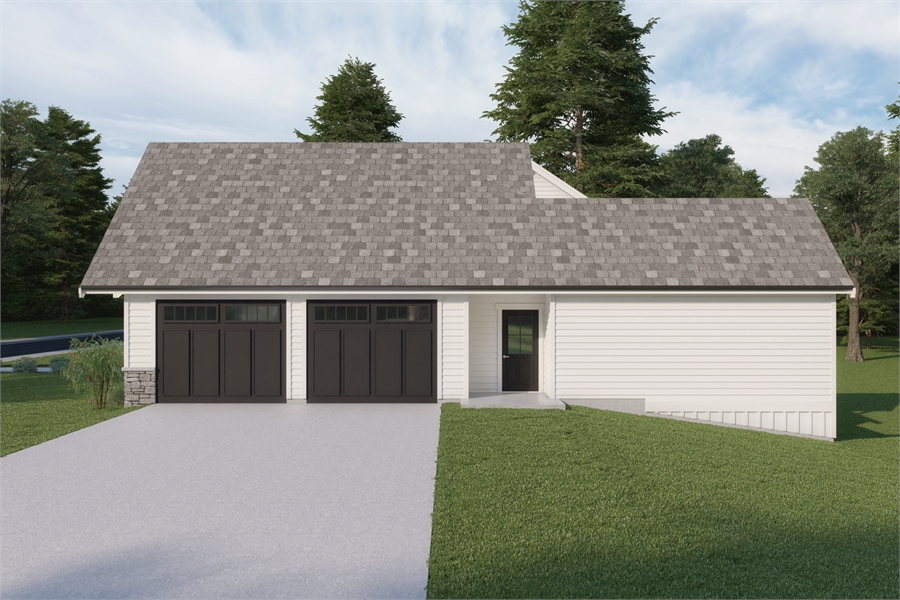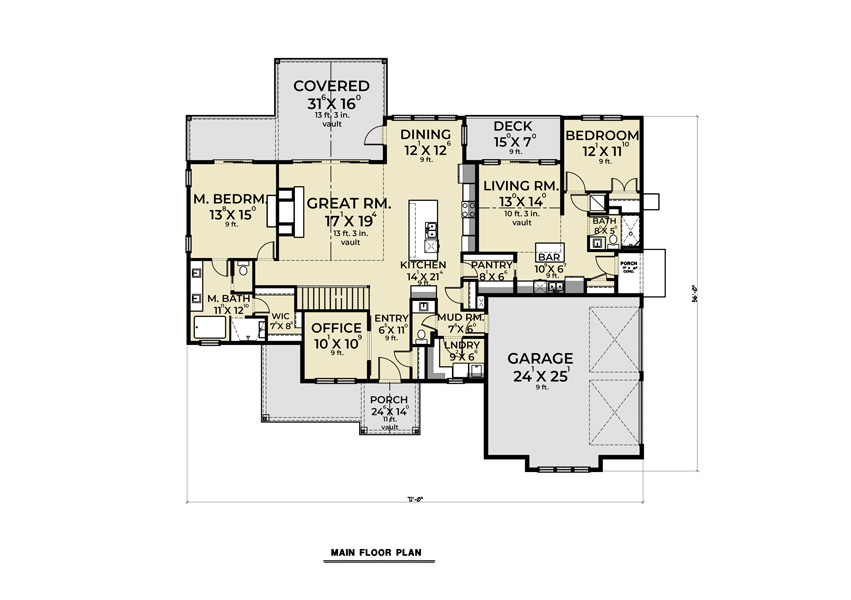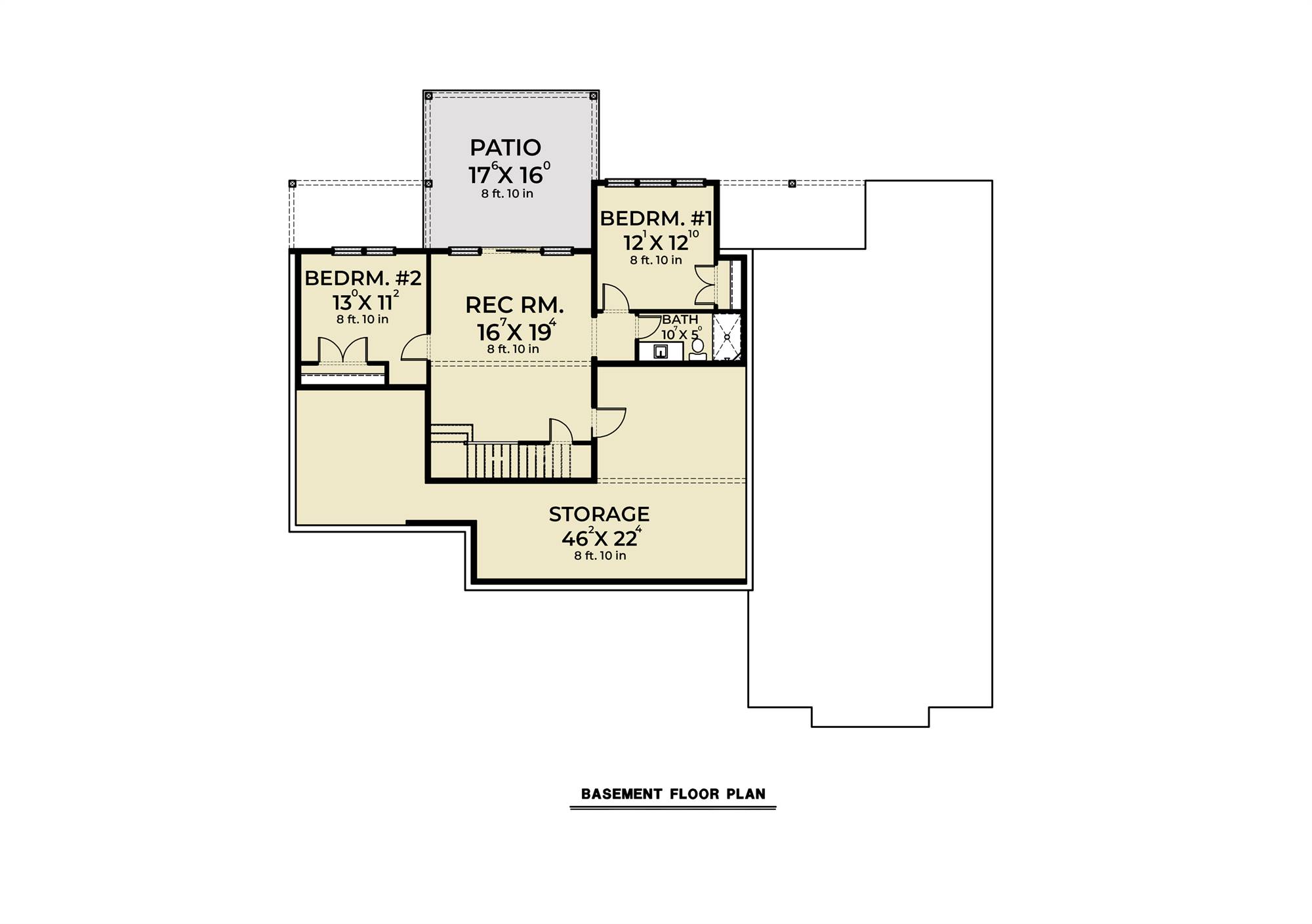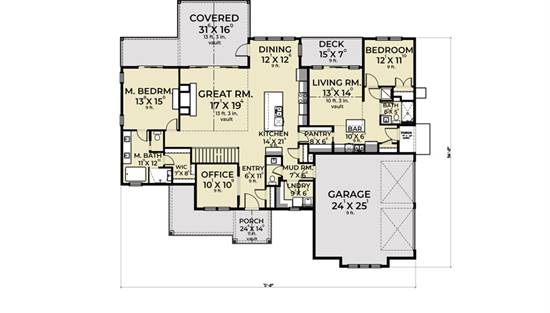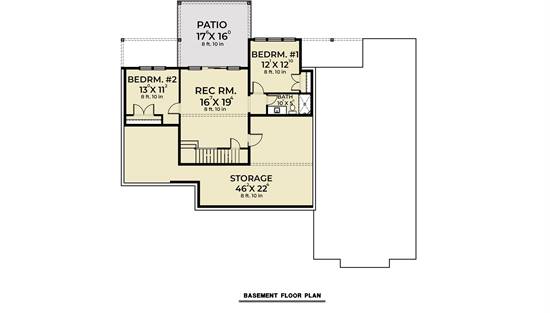- Plan Details
- |
- |
- Print Plan
- |
- Modify Plan
- |
- Reverse Plan
- |
- Cost-to-Build
- |
- View 3D
- |
- Advanced Search
About House Plan 8717:
A wonderful home for the new or growing family, this gorgeous farmhouse style plan is full of both beauty and function. The perfect Design for a sloped or recessed lot, the open concept 3138 square foot layout has a lot to offer. From a spacious to car garage, to multiple covered porches and even a covered patio, this plan has thought of it all. The majority of the 4 bedroom 3.5 bathroom layout can be found on the ground floor. This includes your totally open vaulted great room, along with a chef inspired gourmet kitchen and even a cozy and well lit dining nook. There is also a private home office which is great for getting some extra work done and meeting your deadlines. And at the end of a stressful day, retreat to your master bedroom which has its own en suite as well as a good sized walk-in closet. Plus, with another bedroom on this floor and two more down in the basement, both the kids and guests will have private space of their own. How convenient!
Plan Details
Key Features
Attached
Covered Front Porch
Covered Rear Porch
Crawlspace
Deck
Dining Room
Double Vanity Sink
Family Room
Great Room
In-law Suite
Kitchen Island
Laundry 1st Fl
L-Shaped
Primary Bdrm Main Floor
Mud Room
Open Floor Plan
Pantry
Peninsula / Eating Bar
Separate Tub and Shower
Side-entry
Vaulted Ceilings
Vaulted Great Room/Living
Vaulted Primary
Walk-in Closet
Walk-in Pantry
Build Beautiful With Our Trusted Brands
Our Guarantees
- Only the highest quality plans
- Int’l Residential Code Compliant
- Full structural details on all plans
- Best plan price guarantee
- Free modification Estimates
- Builder-ready construction drawings
- Expert advice from leading designers
- PDFs NOW!™ plans in minutes
- 100% satisfaction guarantee
- Free Home Building Organizer
.png)
.png)
