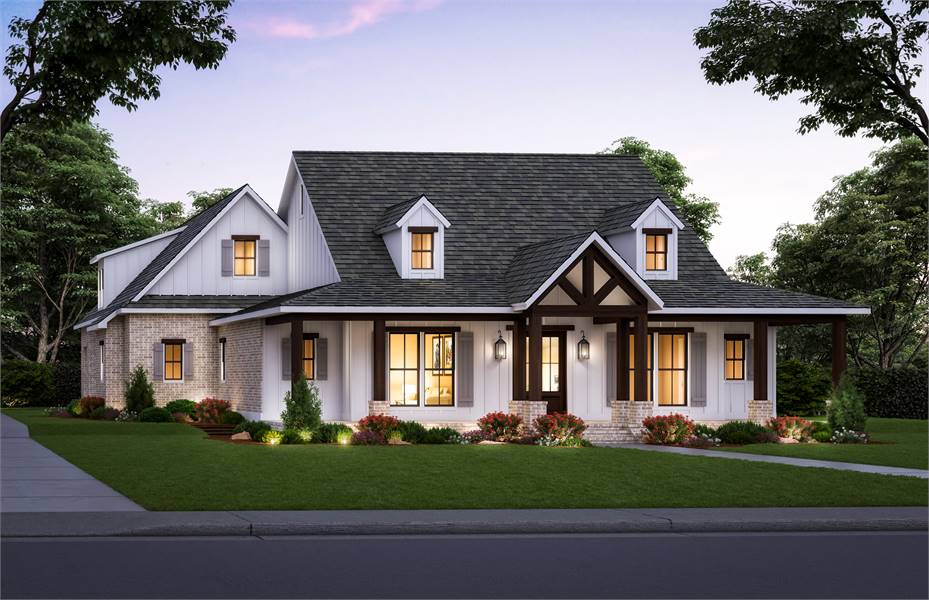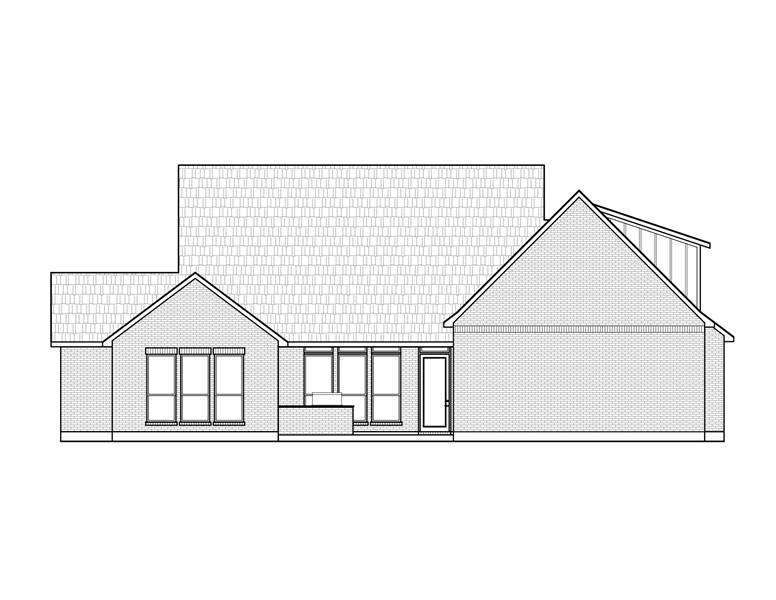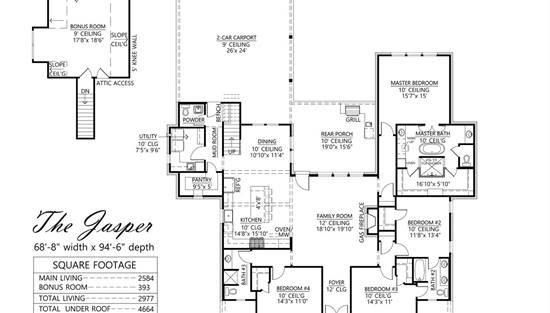- Plan Details
- |
- |
- Print Plan
- |
- Modify Plan
- |
- Reverse Plan
- |
- Cost-to-Build
- |
- View 3D
- |
- Advanced Search
House Plan: DFD-8721
See All 3 Photos > (photographs may reflect modified homes)
About House Plan 8721:
A perfect example of the difference that attention to the finer details can have, this stunning farmhouse plan doesn't miss a thing. From it's totally open and accessible 2,584 square-foot layout, which can all be found within a single level, to the added functionality of spaces such as the covered carport with its dedicated storage space, and even an upstairs bonus room. This home is the picture perfect result of a design that is totally focused on every aspect of life. Whether it's cooking up a feast in your chef-inspired kitchen, watching a movie in the family room, or seeing the sunset off of your back porch, you can do it all and more! And the best part is, this design can accommodate a new or growing family with ease. Did you notice how each of the four bedrooms has its own en suite? Not only is this unique, but the kids and guests will thank you. And for the crown jewel of all bedroom suites, look no further than your private master retreat, complete with an impressive bath and closet that is large enough for any wardrobe.
Plan Details
Key Features
Bonus Room
Carport
Covered Front Porch
Covered Rear Porch
Dining Room
Double Vanity Sink
Family Room
Fireplace
Foyer
Great Room
Kitchen Island
Laundry 1st Fl
L-Shaped
Primary Bdrm Main Floor
Mud Room
Open Floor Plan
Outdoor Kitchen
Pantry
Split Bedrooms
Storage Space
Walk-in Closet
Walk-in Pantry
Build Beautiful With Our Trusted Brands
Our Guarantees
- Only the highest quality plans
- Int’l Residential Code Compliant
- Full structural details on all plans
- Best plan price guarantee
- Free modification Estimates
- Builder-ready construction drawings
- Expert advice from leading designers
- PDFs NOW!™ plans in minutes
- 100% satisfaction guarantee
- Free Home Building Organizer
.png)
.png)










