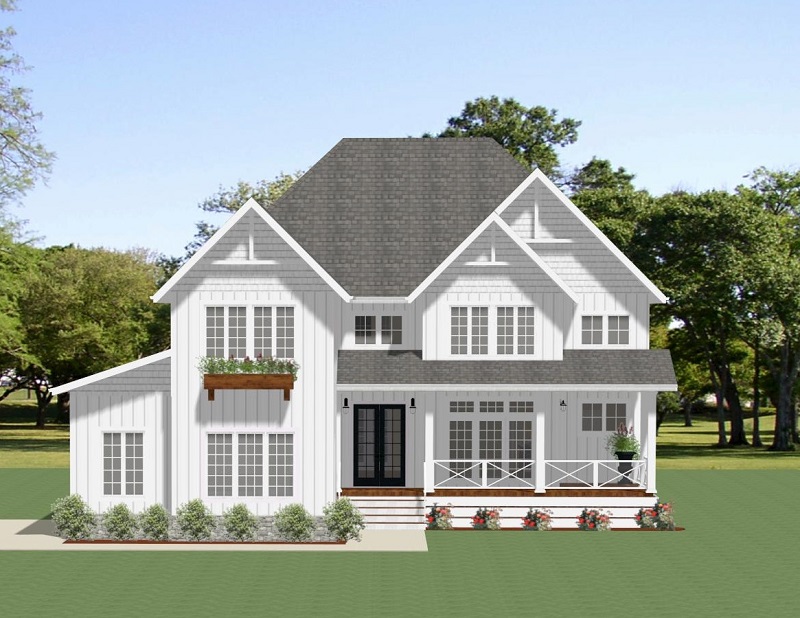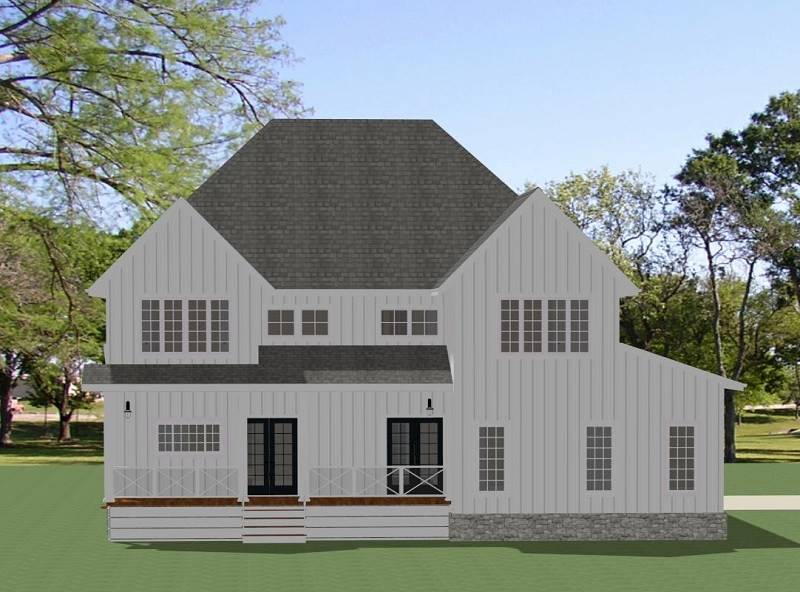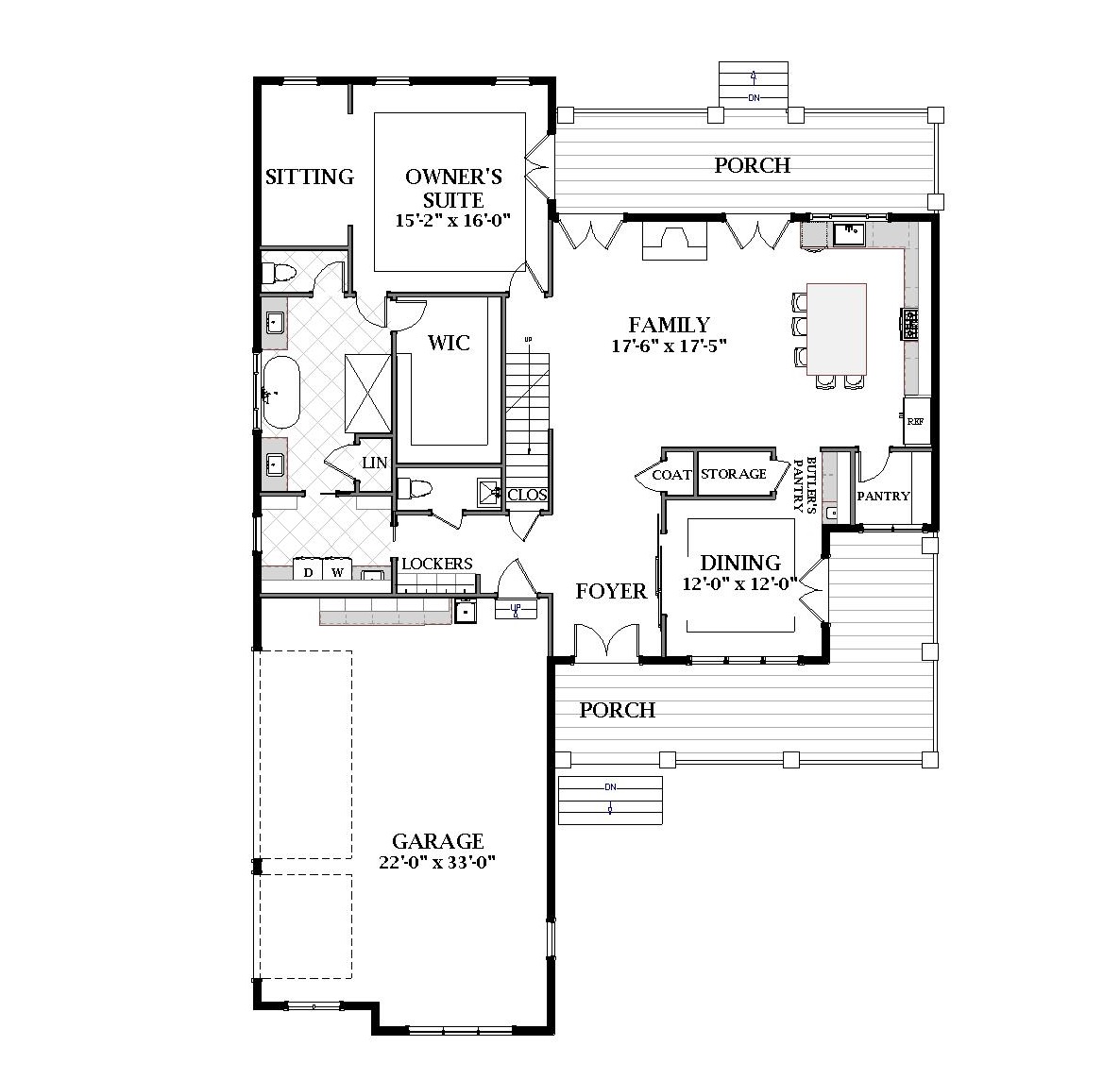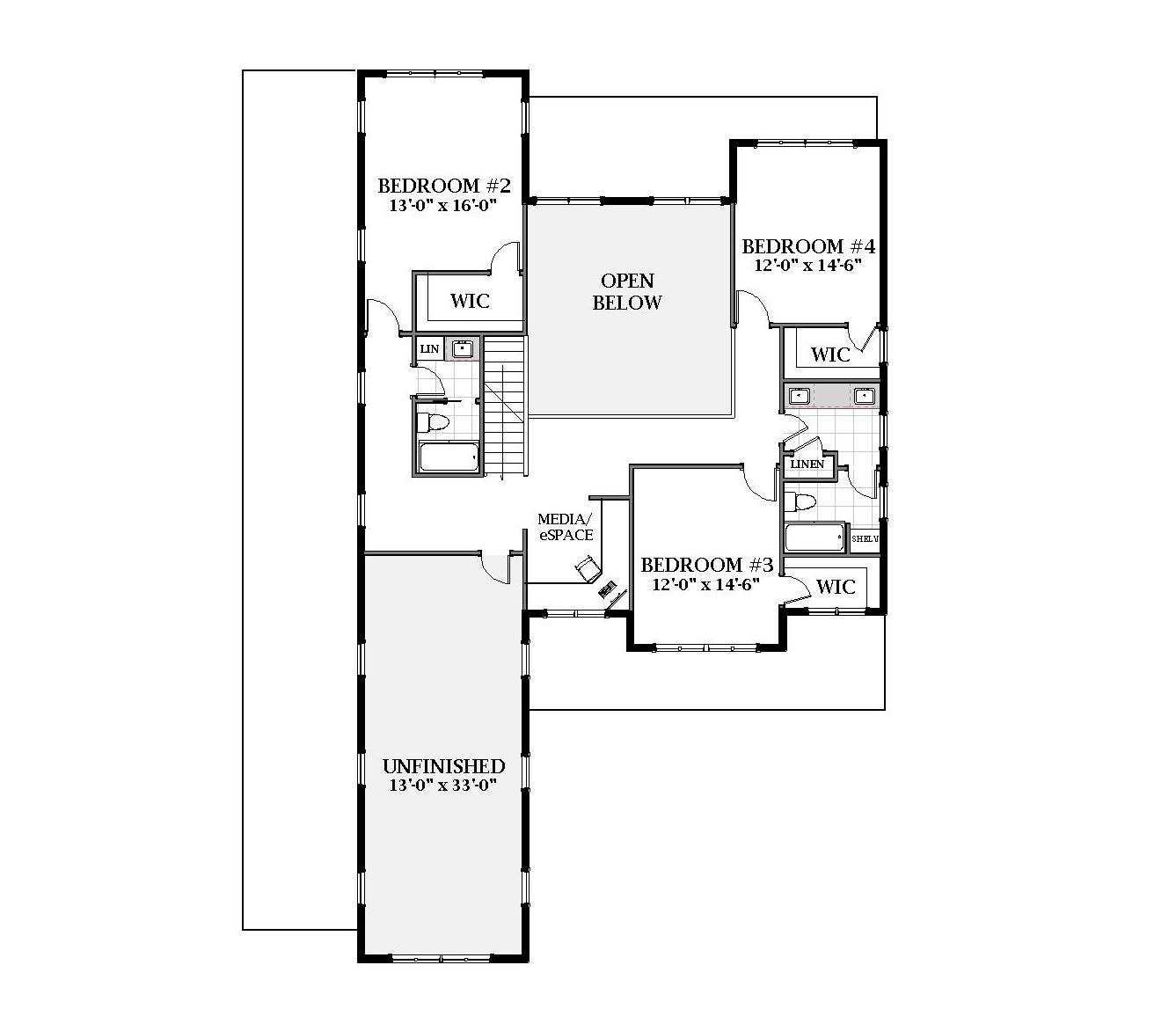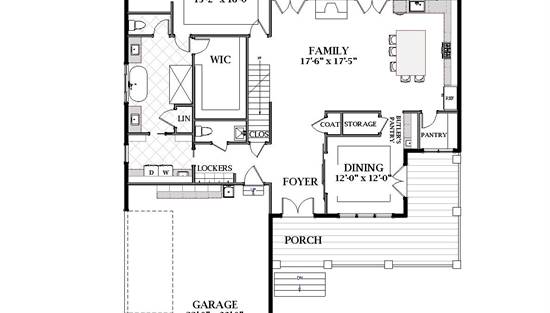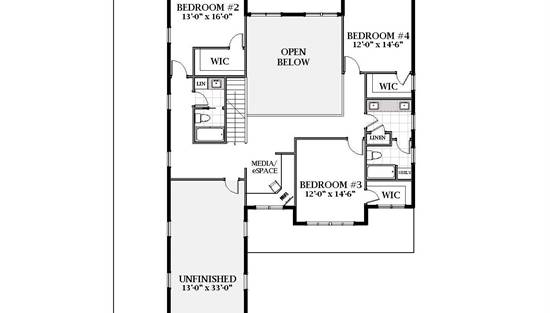- Plan Details
- |
- |
- Print Plan
- |
- Modify Plan
- |
- Reverse Plan
- |
- Cost-to-Build
- |
- View 3D
- |
- Advanced Search
About House Plan 8727:
Paying homage to a simpler time, this stunning Craftsman cottage is a beautiful and totally functional family home. The perfect amount of space and beautiful details gives this 2-story, 3,176 square foot plan enough room for everyone to enjoy. This includes the master suite, complete with a private spa bath and sitting area, as well as 3 auxiliary bedrooms and 3.5 bathrooms. Did you notice that every bedroom in this home has its own walk-in closet? That's perfect for kids and guests of all ages! The first floor is also highlighted by its dual covered porches, a 2-story vaulted living room, and the attached gourmet island kitchen with nearby dining room. Plus, this plan has you covered on storage and other practical spaces too. Look no further than your 3-car garage with its built-in storage, or the upstairs bonus space that can be customized to your exact needs!
Plan Details
Key Features
Attached
Basement
Butler's Pantry
Covered Rear Porch
Crawlspace
Daylight Basement
Dining Room
Double Vanity Sink
Family Room
Fireplace
Foyer
Front-entry
Great Room
Home Office
Kitchen Island
Laundry 1st Fl
Loft / Balcony
Primary Bdrm Main Floor
Mud Room
Open Floor Plan
Separate Tub and Shower
Side-entry
Storage Space
Unfinished Space
Vaulted Ceilings
Vaulted Great Room/Living
Walk-in Closet
Walk-in Pantry
Walkout Basement
Wraparound Porch
Build Beautiful With Our Trusted Brands
Our Guarantees
- Only the highest quality plans
- Int’l Residential Code Compliant
- Full structural details on all plans
- Best plan price guarantee
- Free modification Estimates
- Builder-ready construction drawings
- Expert advice from leading designers
- PDFs NOW!™ plans in minutes
- 100% satisfaction guarantee
- Free Home Building Organizer
.png)
.png)
