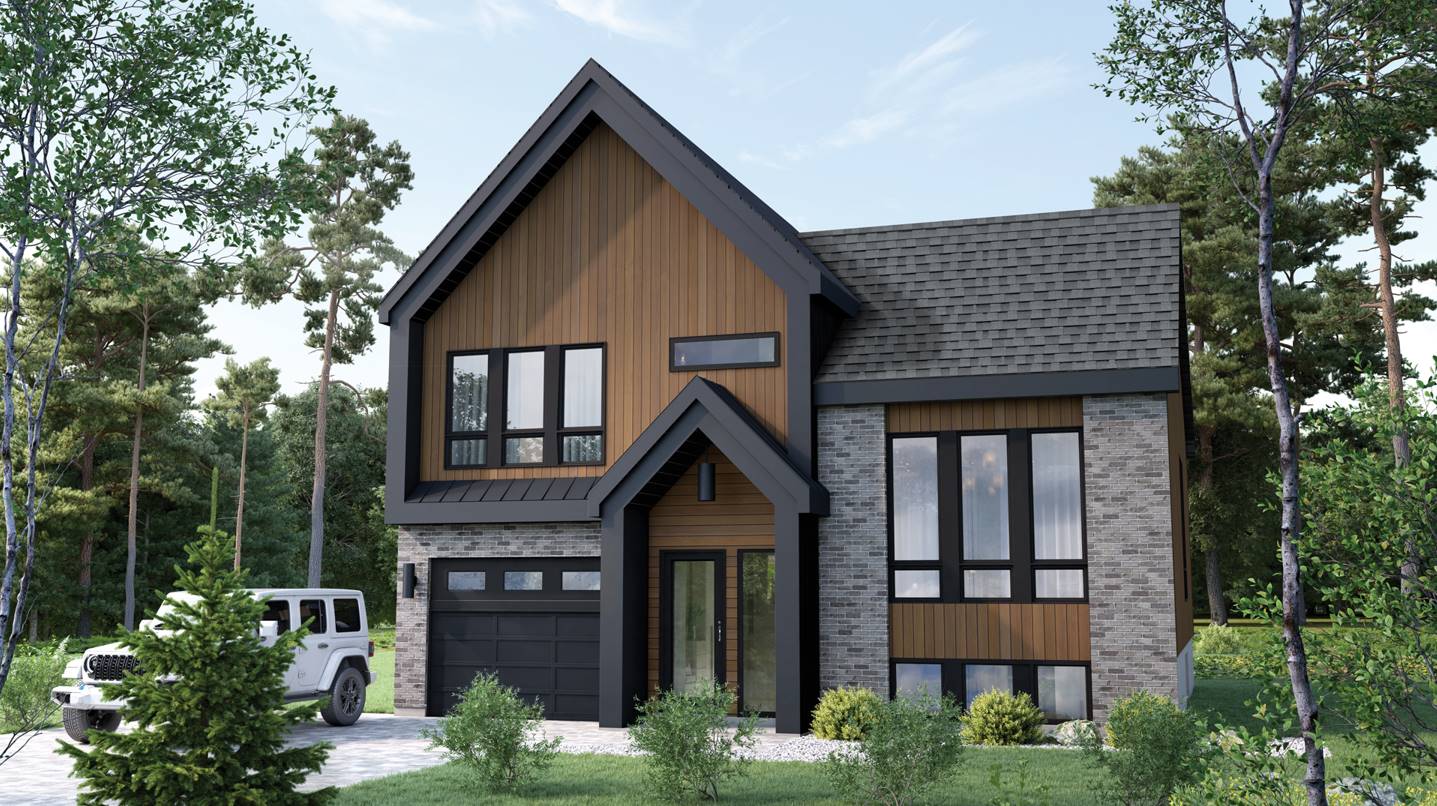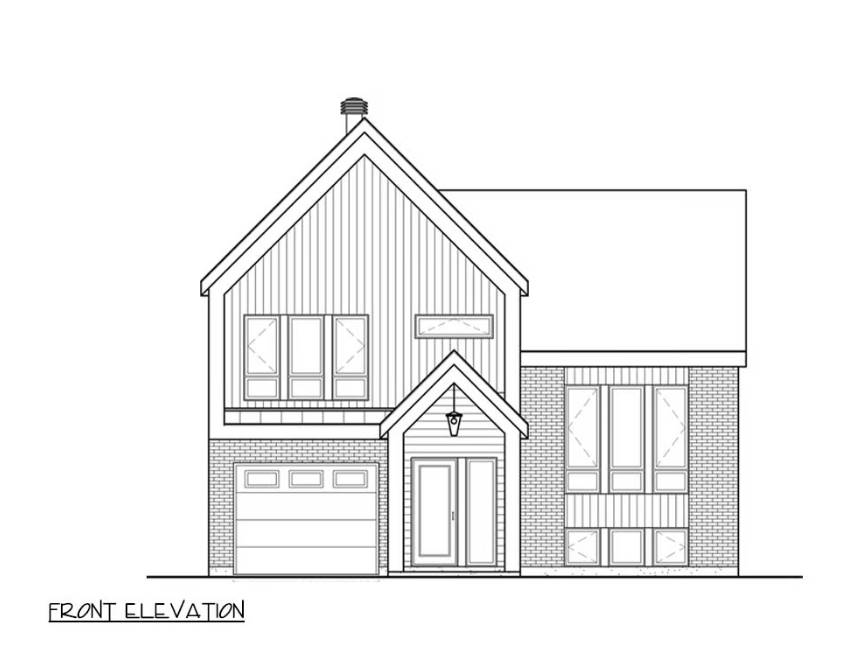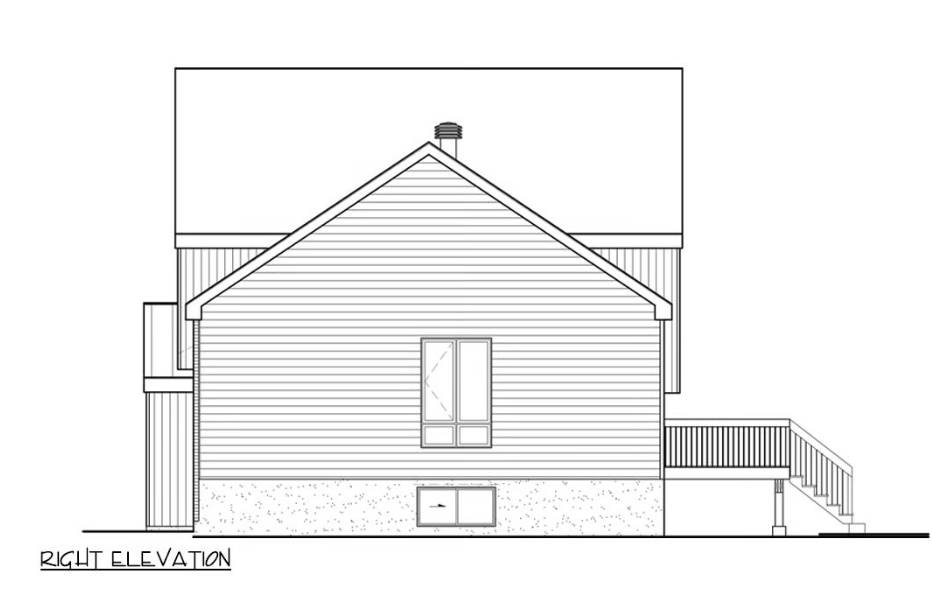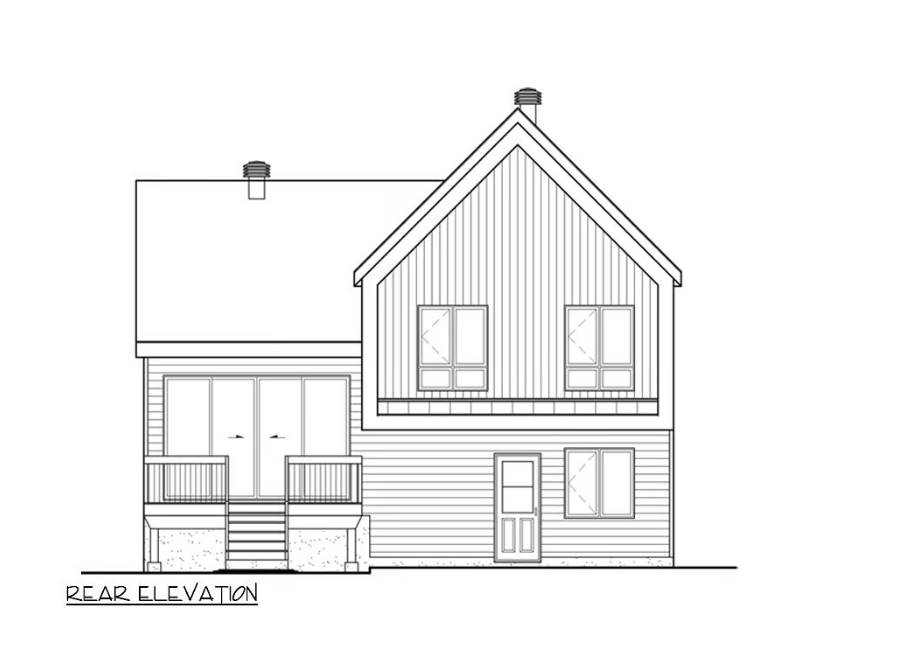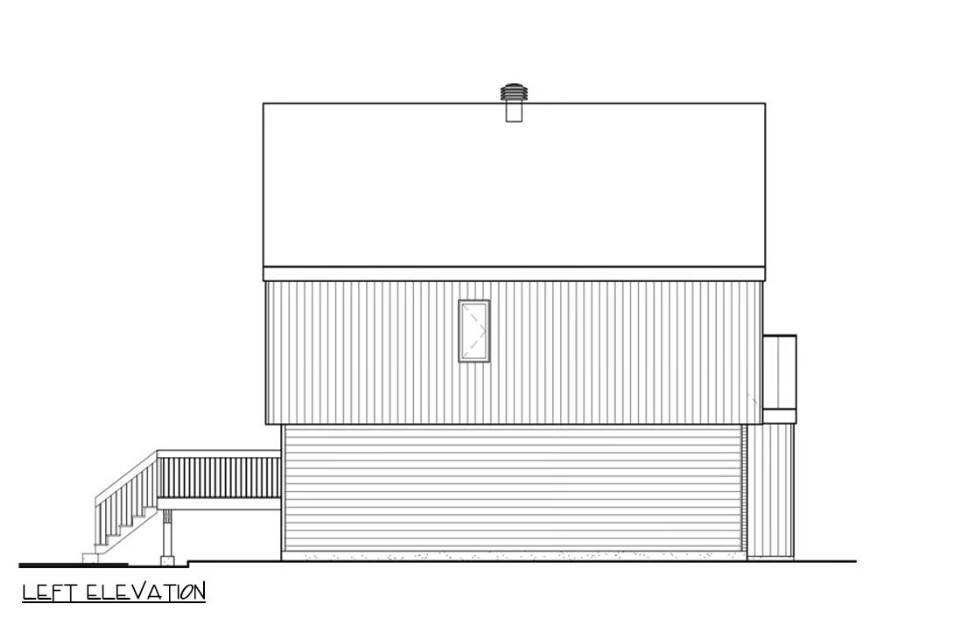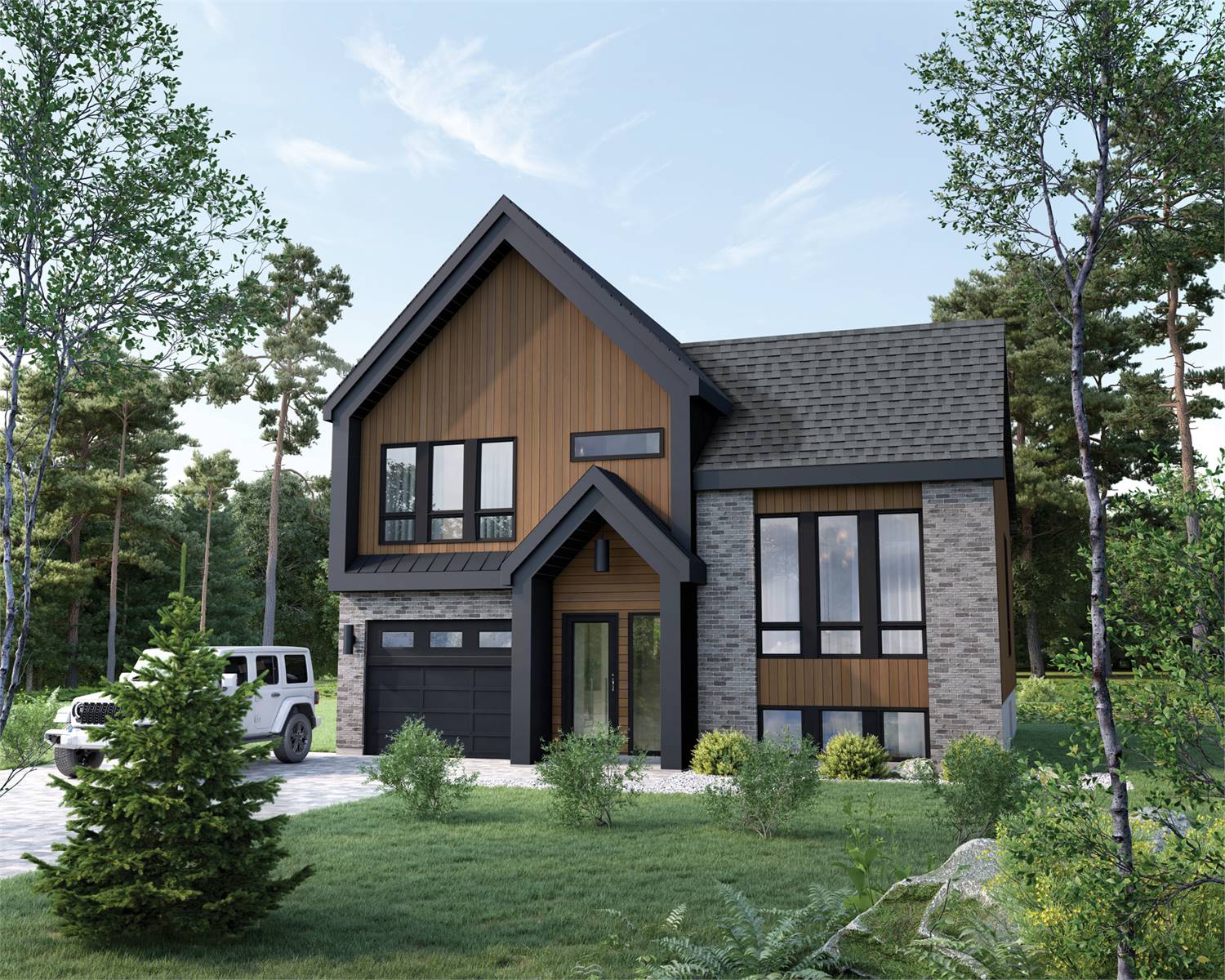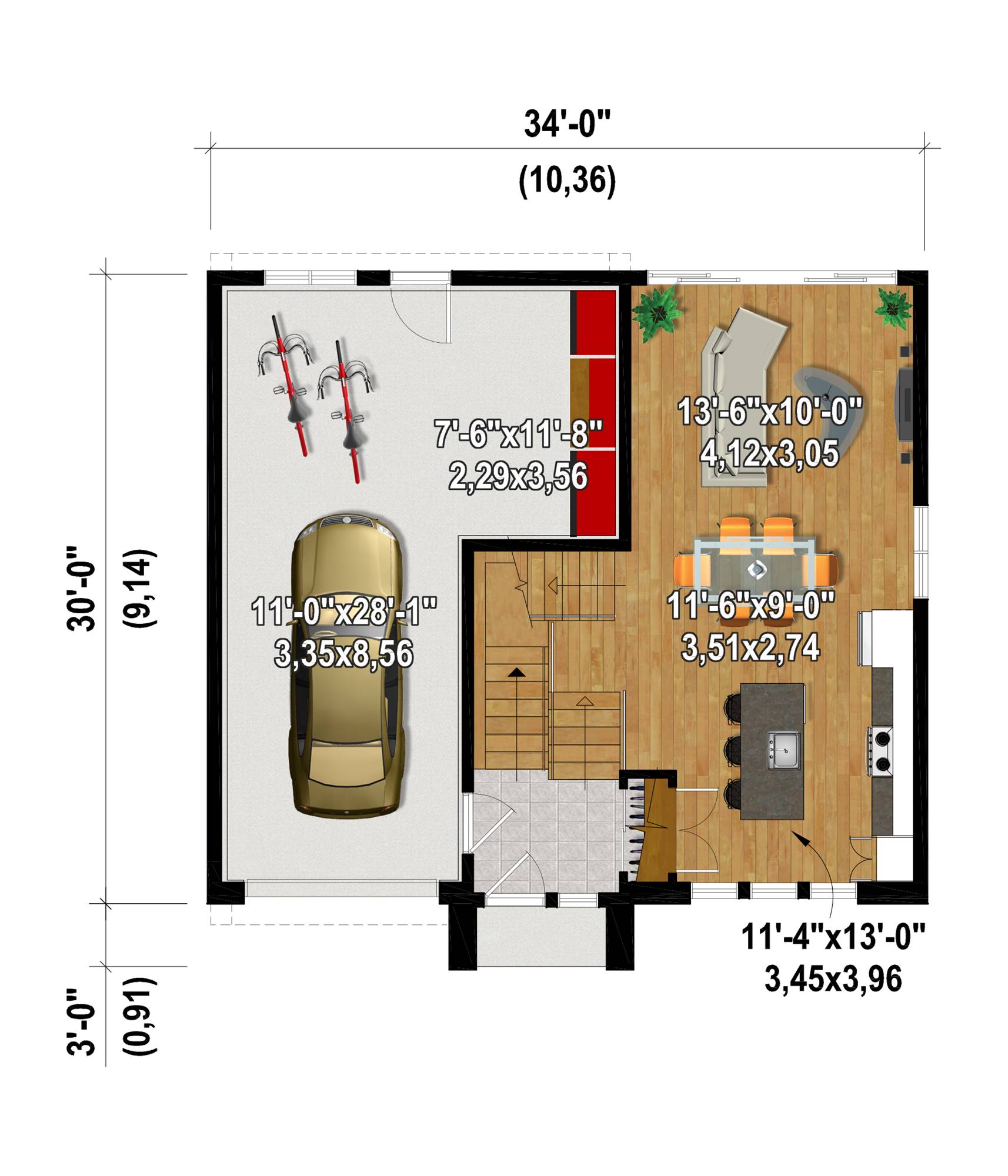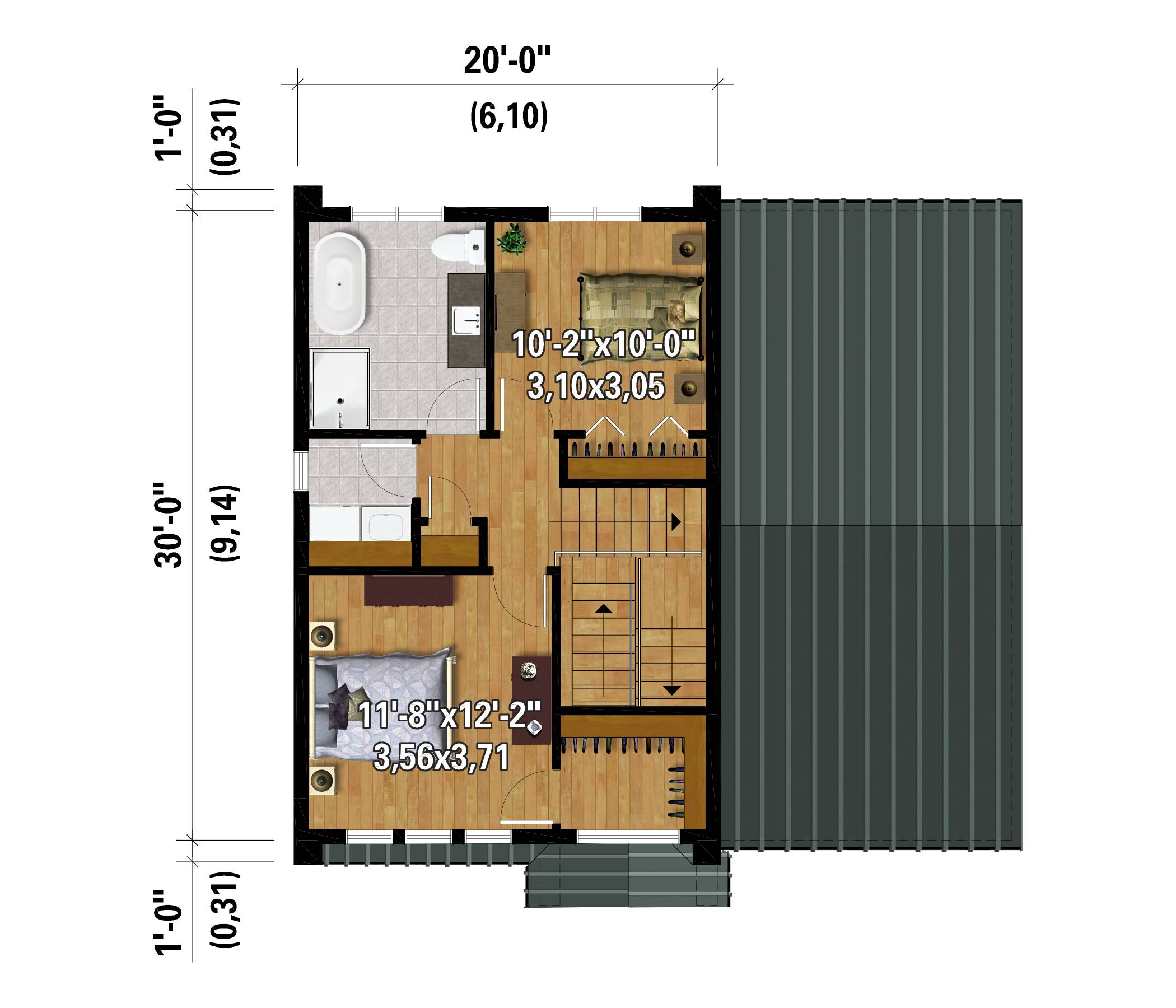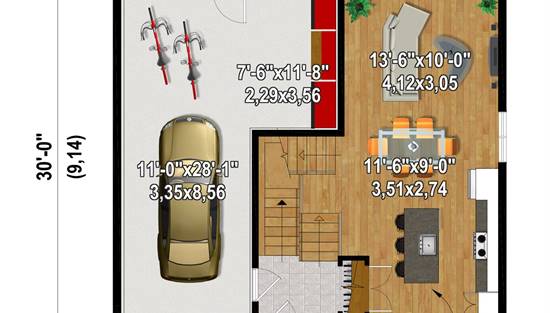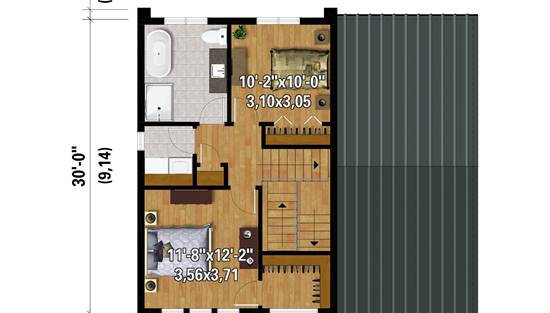- Plan Details
- |
- |
- Print Plan
- |
- Modify Plan
- |
- Reverse Plan
- |
- Cost-to-Build
- |
- View 3D
- |
- Advanced Search
About House Plan 8738:
Check out House Plan 8738 if you need a little home of Scandinavian inspiration! It offers 1,164 square feet with two bedrooms and one bathroom in addition to a one-car garage with workshop space. The split-level layout allows you to go down to the basement or up to the main floor from the foyer. The main floor has all the common spaces including an island kitchen. Up the stairs from the great room, you'll find both bedrooms, the shared bath, and the laundry placed above the garage. This nifty layout is perfect if you want a quieter floor plan!
Plan Details
Key Features
Attached
Covered Front Porch
Family Style
Foyer
Front-entry
Great Room
Kitchen Island
Laundry 2nd Fl
Primary Bdrm Upstairs
Open Floor Plan
Oversized
Pantry
Suited for narrow lot
Suited for sloping lot
Suited for view lot
Walk-in Closet
Workshop
Build Beautiful With Our Trusted Brands
Our Guarantees
- Only the highest quality plans
- Int’l Residential Code Compliant
- Full structural details on all plans
- Best plan price guarantee
- Free modification Estimates
- Builder-ready construction drawings
- Expert advice from leading designers
- PDFs NOW!™ plans in minutes
- 100% satisfaction guarantee
- Free Home Building Organizer
.png)
.png)
