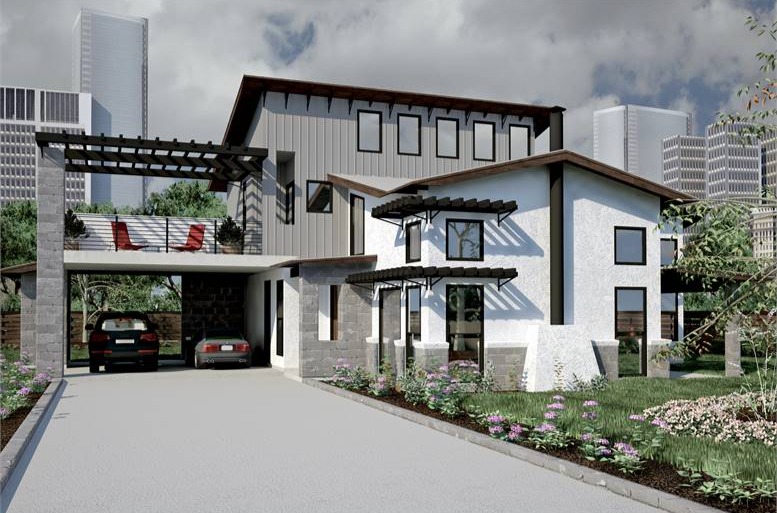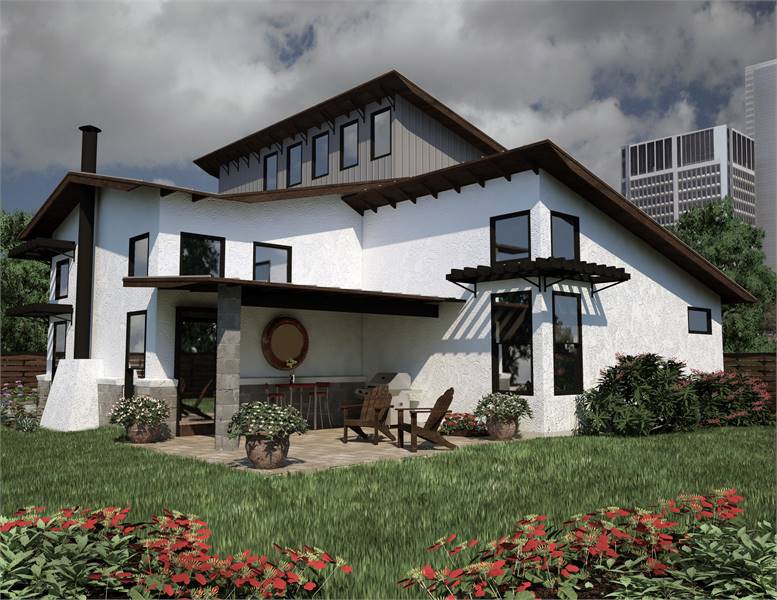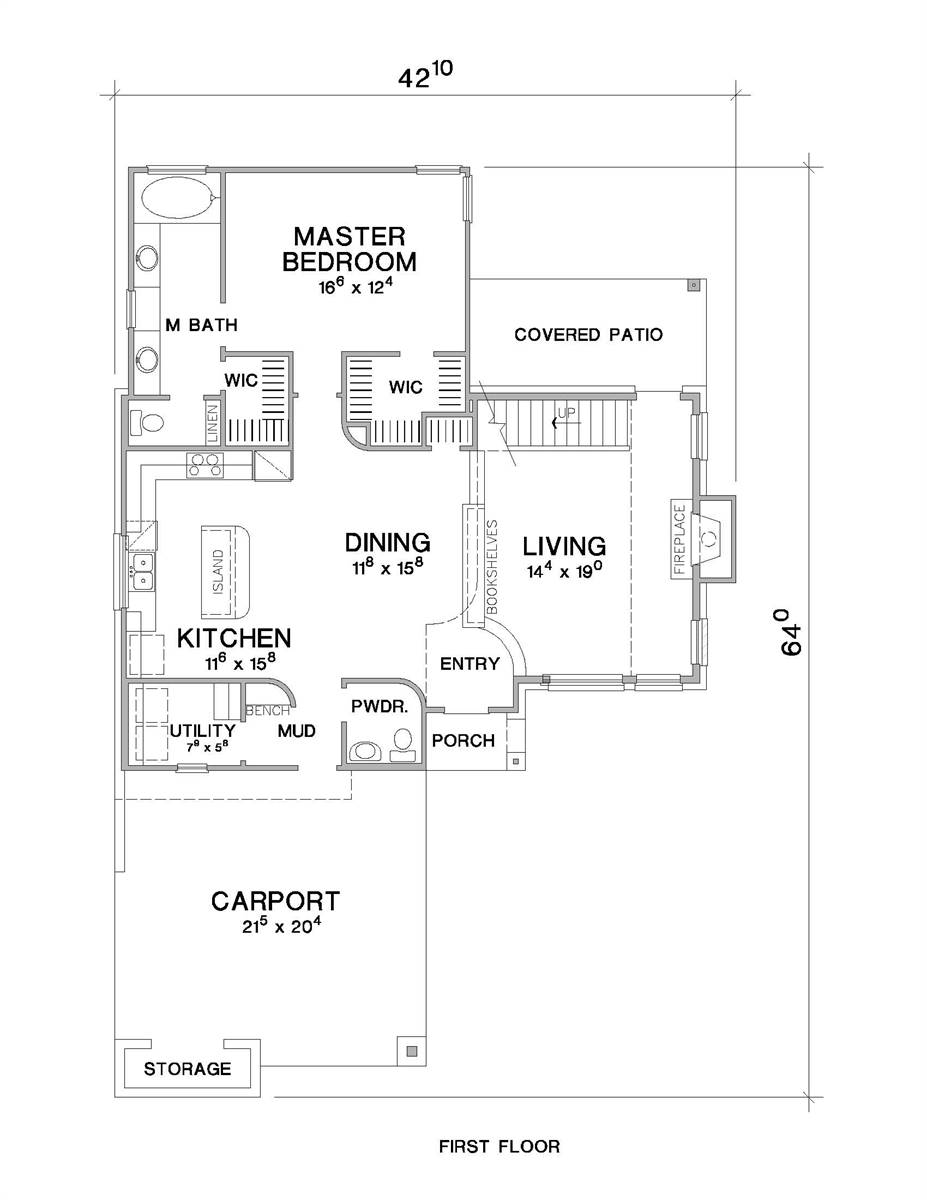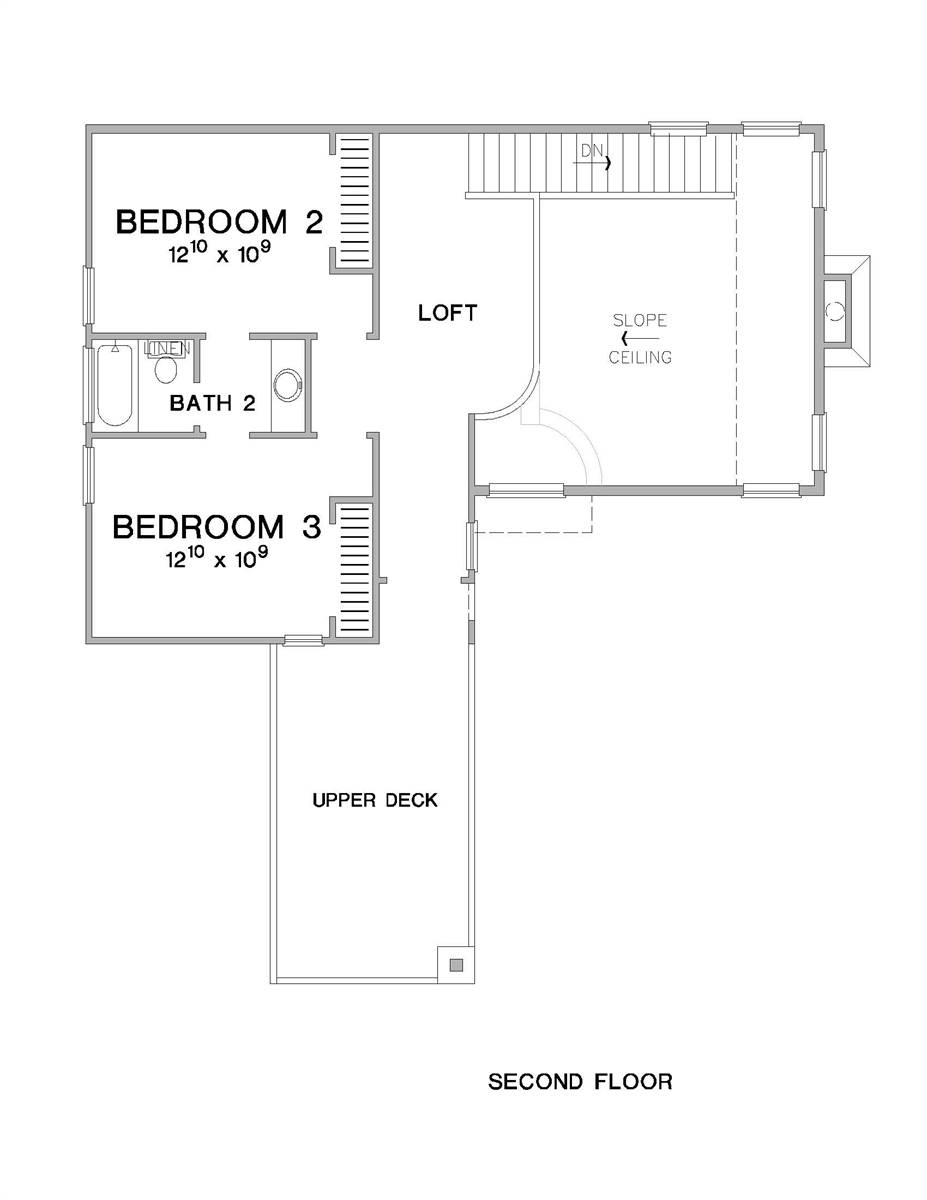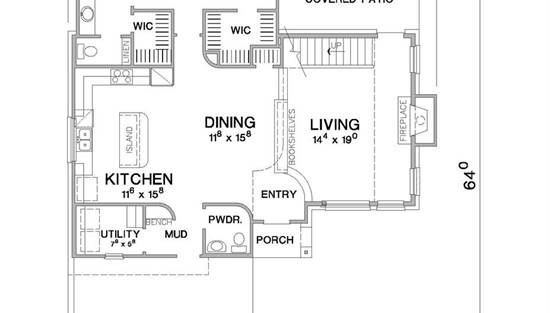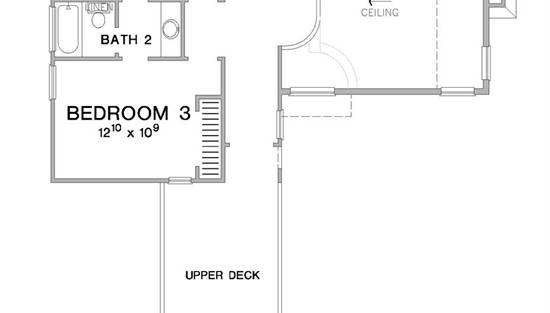- Plan Details
- |
- |
- Print Plan
- |
- Modify Plan
- |
- Reverse Plan
- |
- Cost-to-Build
- |
- View 3D
- |
- Advanced Search
About House Plan 8740:
A stylish and unique blend of contemporary designs and some farmhouse inspirations gives this modern plan an unforgettable flair. Beginning with its curb appeal, defined by a second-story deck, some large windows, and even a convenient carport, this home is quite the spectacle. Offering 1,905 square feet, housed amongst 2 floors, the 3 bed, 2.5 bath layout is totally open and accessible. The main level is an entertainer's dream, complete with a large island kitchen with plenty of storage, as well as a nearby dining space and a 2-story vaulted living room! Thanks to the many windows, every inch of this space will be flooded in warm natural light, creating a cozy and inclusive feel. Also on the first floor is the convenient addition of your master suite, along with its dual walk-in closets and full-service spa bath. Finally, the upstairs is ready-made for the kids and guests, featuring 2 large bedrooms, a jack and jill bath, and an open-air loft to relax on.
Plan Details
Key Features
Carport
Courtyard
Crawlspace
Deck
Dining Room
Double Vanity Sink
Fireplace
His and Hers Primary Closets
Kitchen Island
Laundry 1st Fl
Loft / Balcony
L-Shaped
Primary Bdrm Main Floor
Mud Room
Split Bedrooms
Storage Space
Build Beautiful With Our Trusted Brands
Our Guarantees
- Only the highest quality plans
- Int’l Residential Code Compliant
- Full structural details on all plans
- Best plan price guarantee
- Free modification Estimates
- Builder-ready construction drawings
- Expert advice from leading designers
- PDFs NOW!™ plans in minutes
- 100% satisfaction guarantee
- Free Home Building Organizer
.png)

