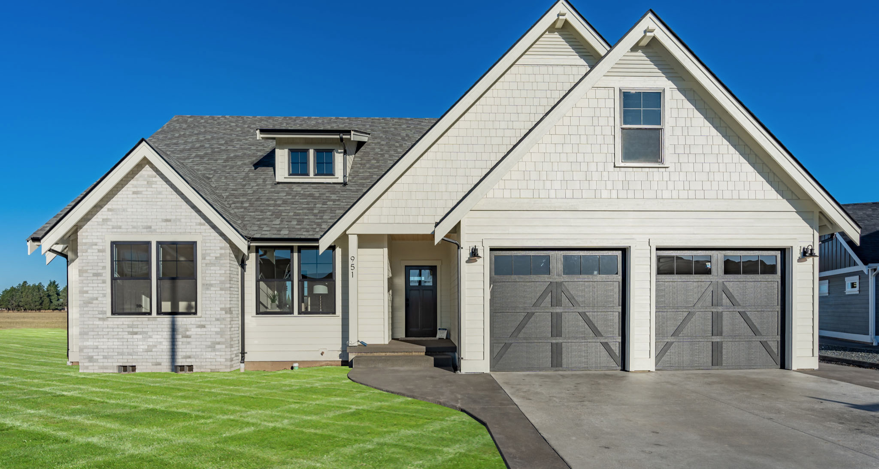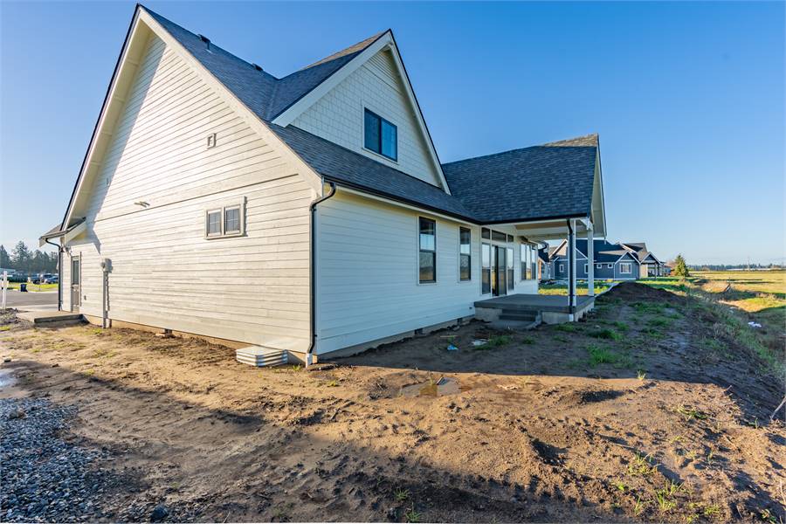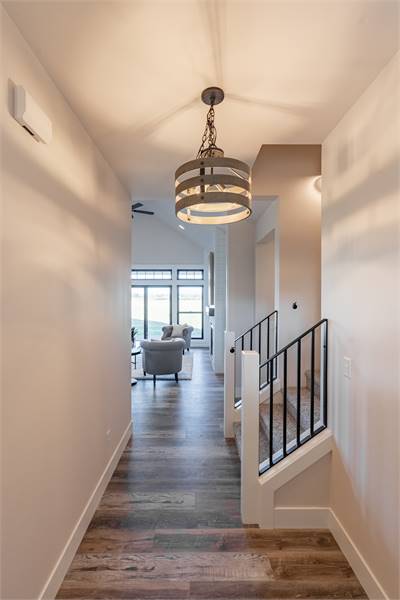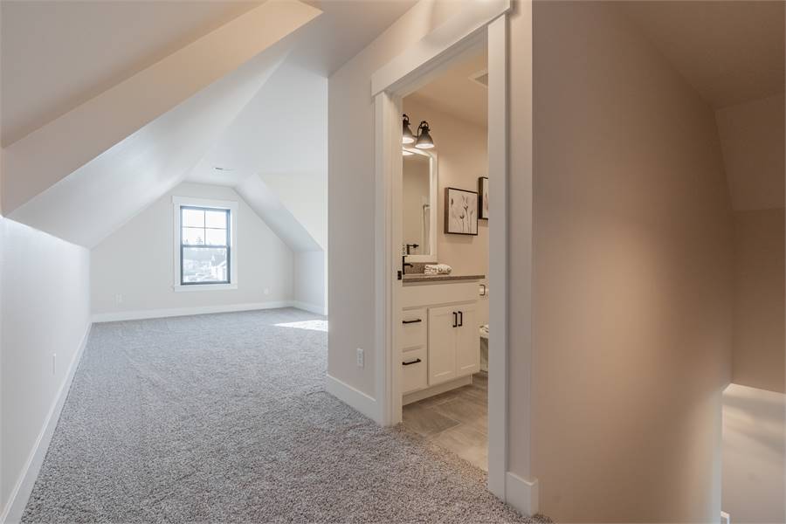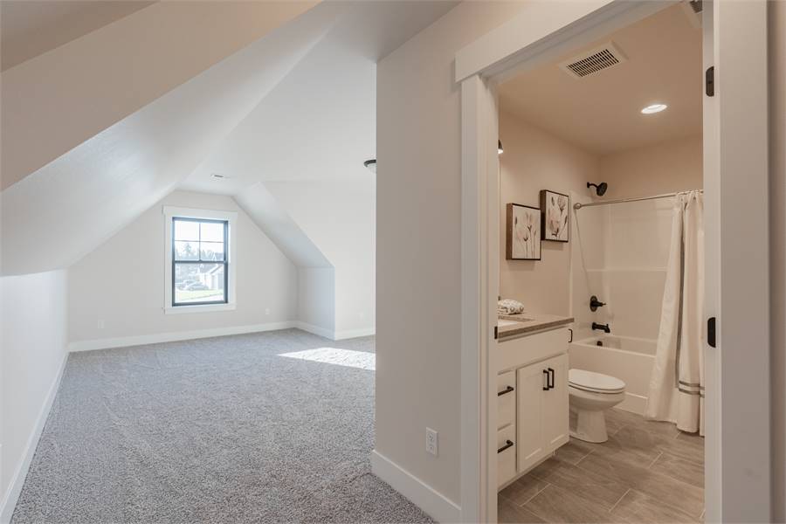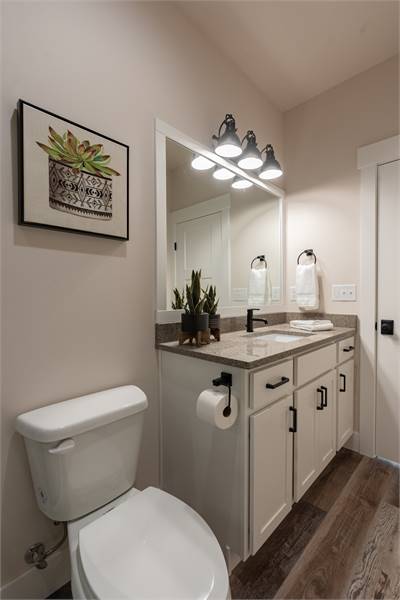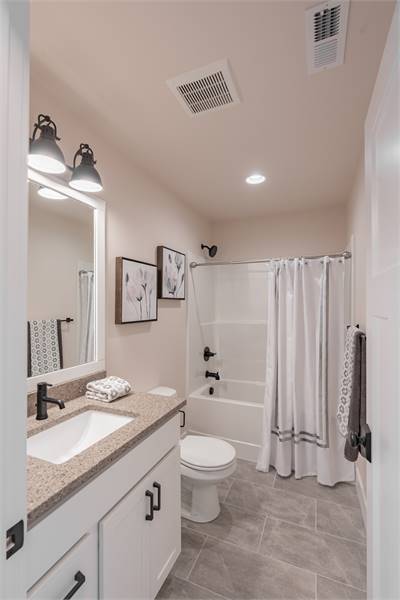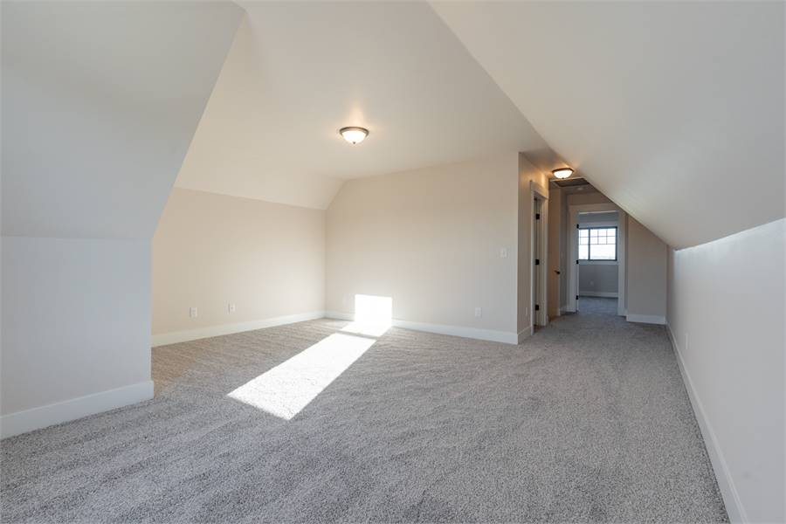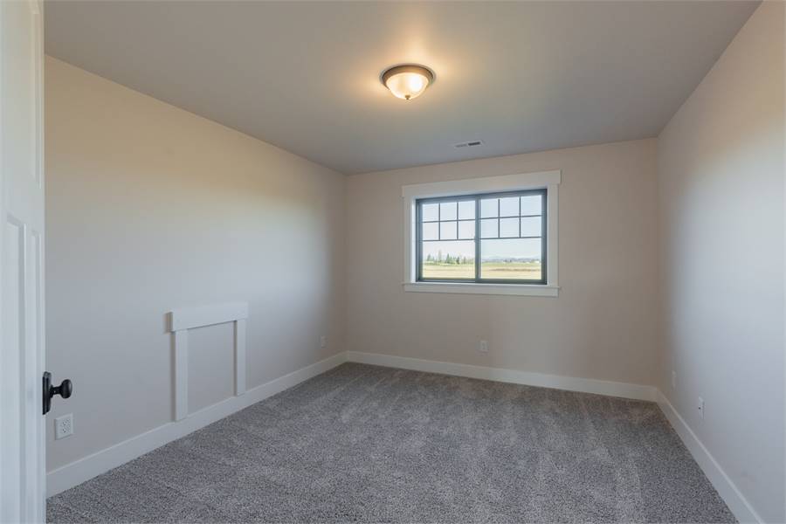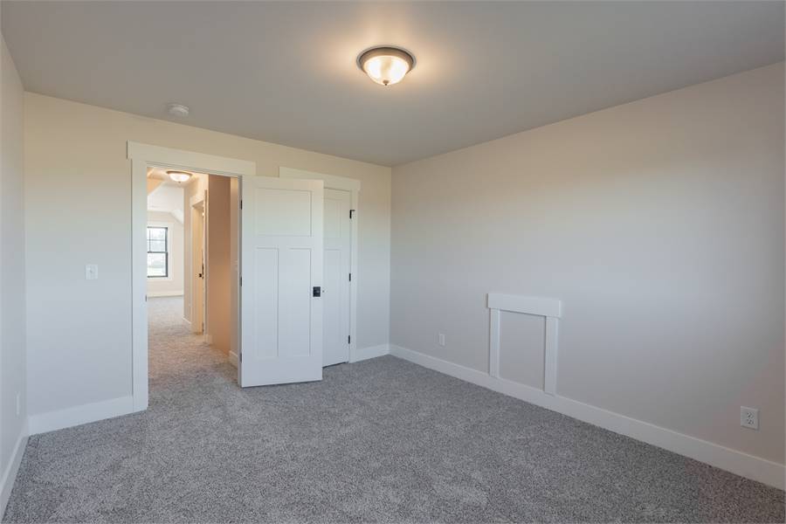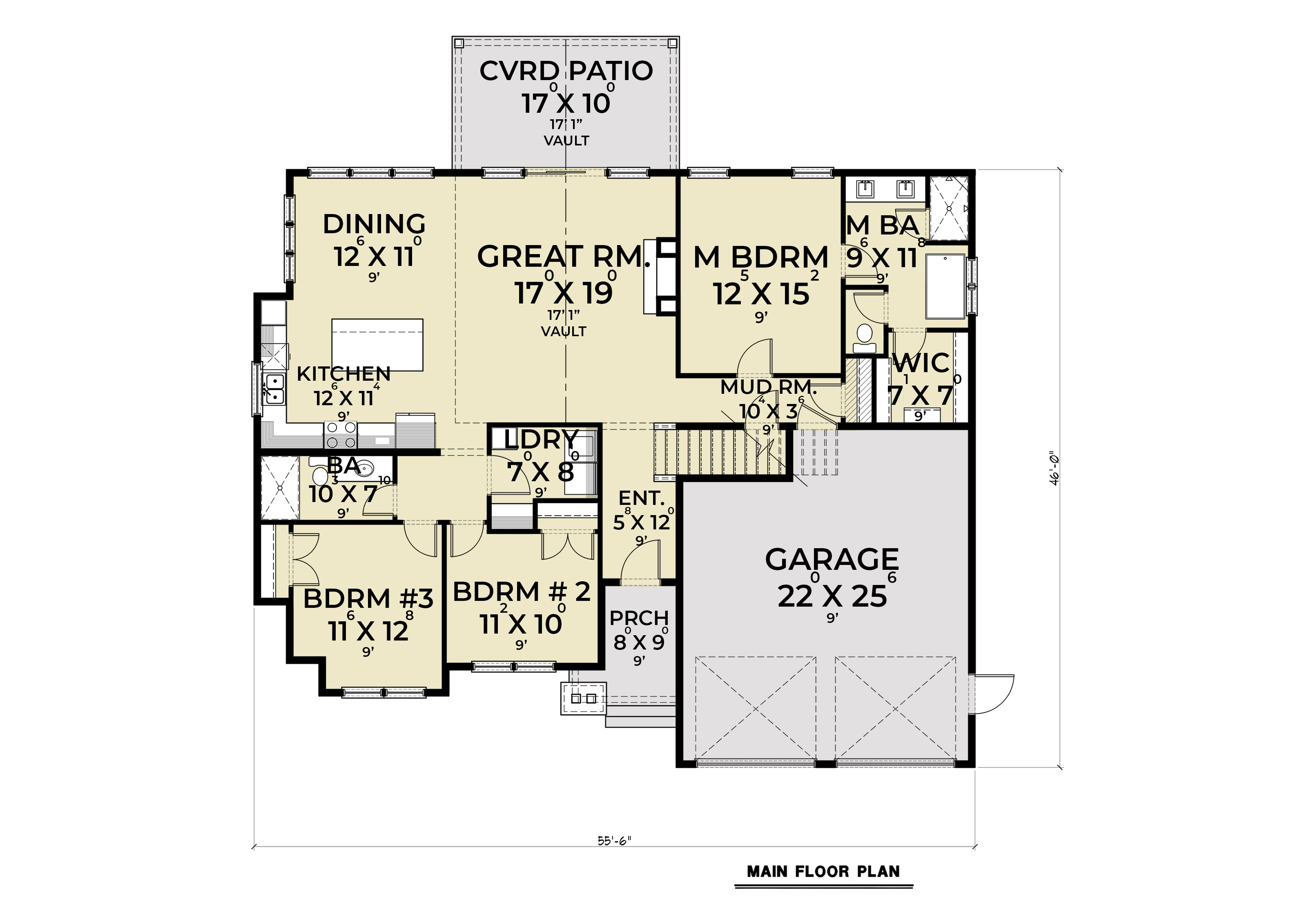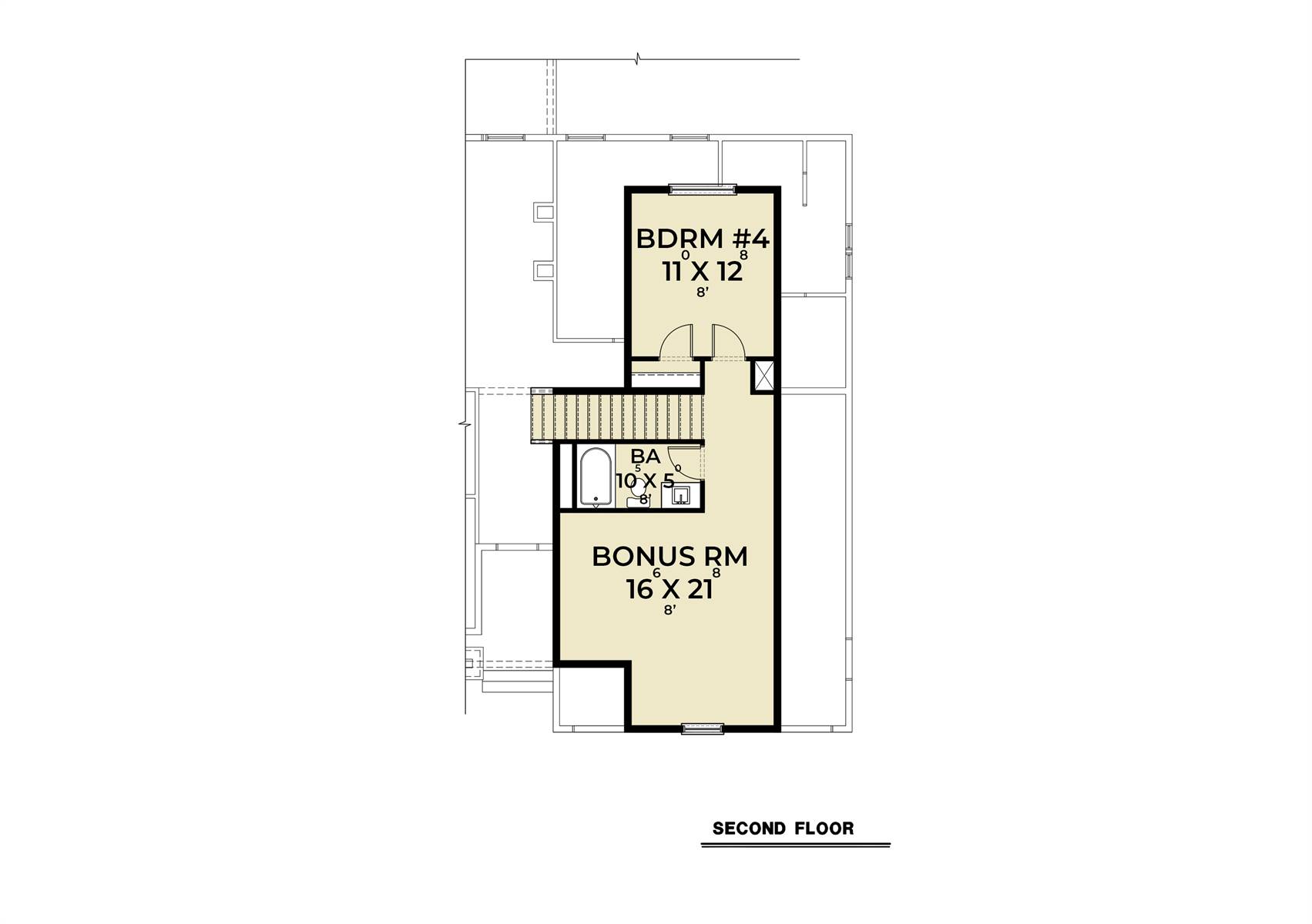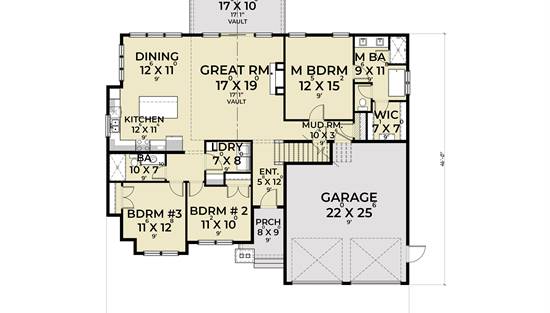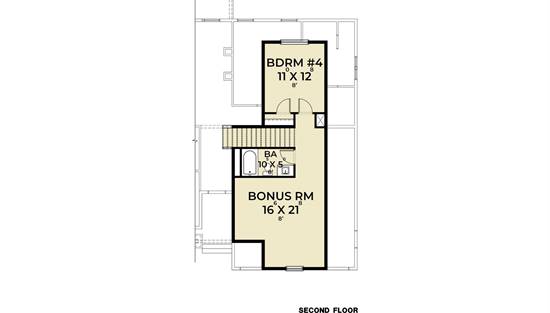- Plan Details
- |
- |
- Print Plan
- |
- Modify Plan
- |
- Reverse Plan
- |
- Cost-to-Build
- |
- View 3D
- |
- Advanced Search
About House Plan 8750:
A subtle charm and a special layout make for a great family home, and this Craftsman plan has them both! 2,286 square feet of living space offers 4 bedrooms, including a first floor master and a guest suite upstairs. You'll also discover warm and inviting feelings in spaces like the vaulted great room and nearby island kitchen. Plus, there is a 2-car garage added for your convenience and a bonus room that can be totally customized to your liking!
Plan Details
Key Features
Attached
Bonus Room
Covered Front Porch
Covered Rear Porch
Crawlspace
Dining Room
Double Vanity Sink
Front-entry
Great Room
Guest Suite
Kitchen Island
Laundry 1st Fl
Library/Media Rm
L-Shaped
Primary Bdrm Main Floor
Mud Room
Peninsula / Eating Bar
Separate Tub and Shower
Vaulted Great Room/Living
Walk-in Closet
Build Beautiful With Our Trusted Brands
Our Guarantees
- Only the highest quality plans
- Int’l Residential Code Compliant
- Full structural details on all plans
- Best plan price guarantee
- Free modification Estimates
- Builder-ready construction drawings
- Expert advice from leading designers
- PDFs NOW!™ plans in minutes
- 100% satisfaction guarantee
- Free Home Building Organizer
