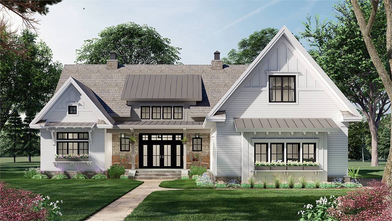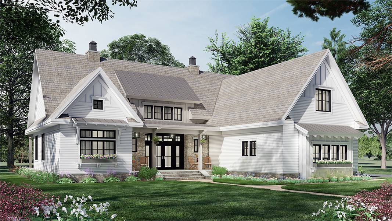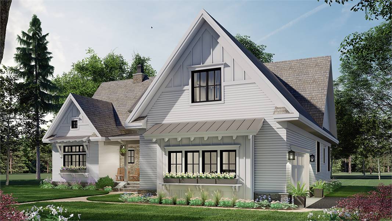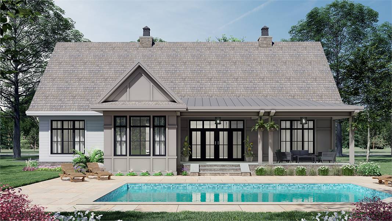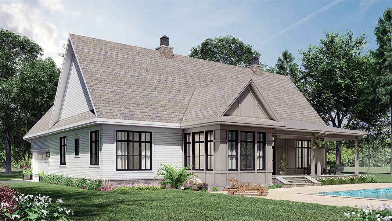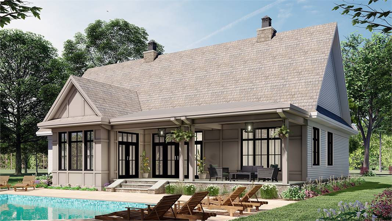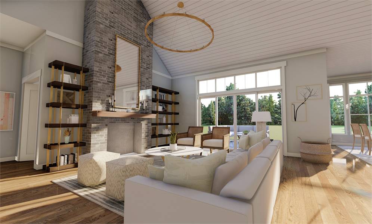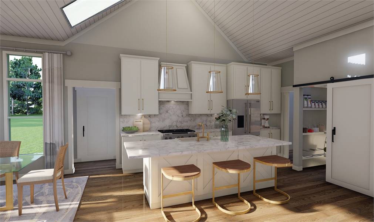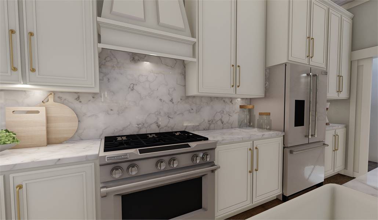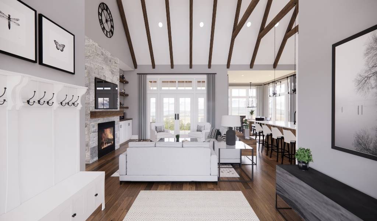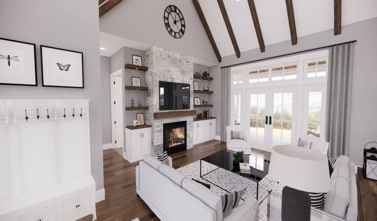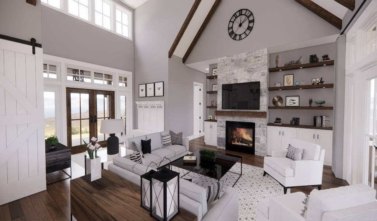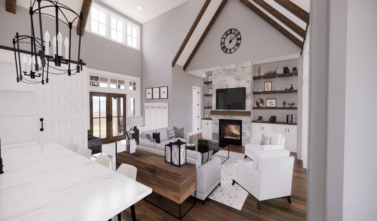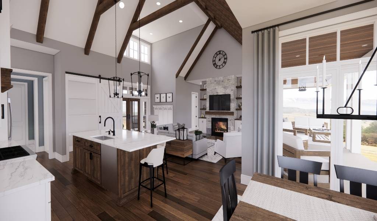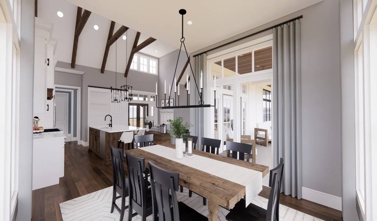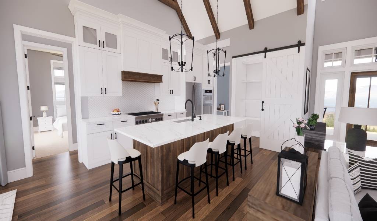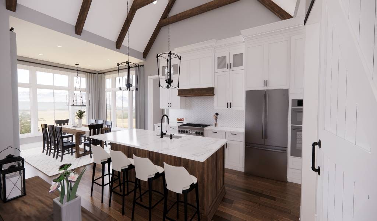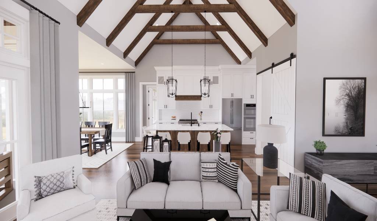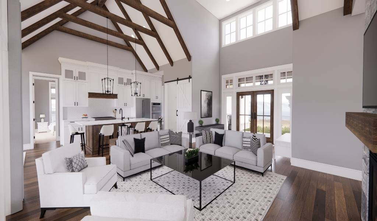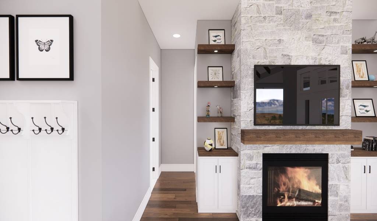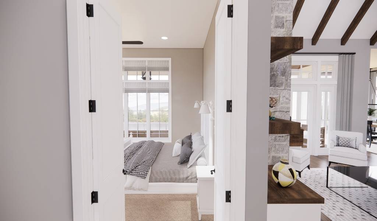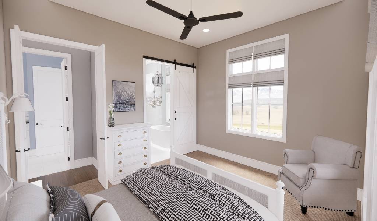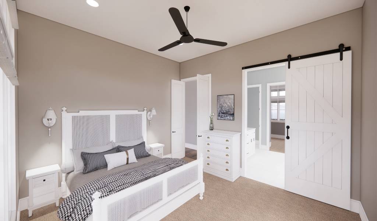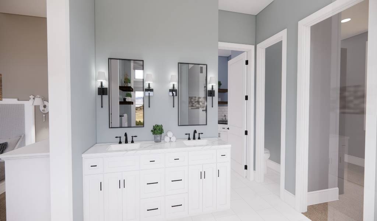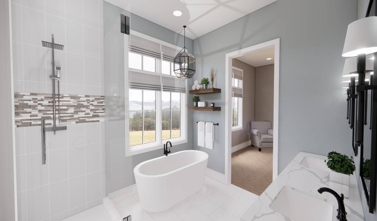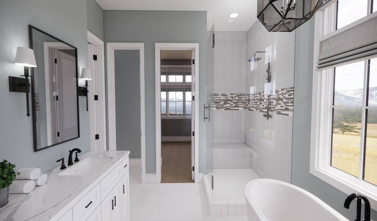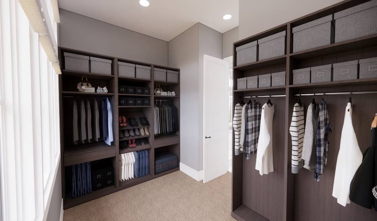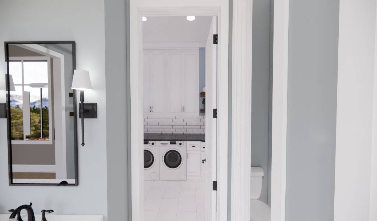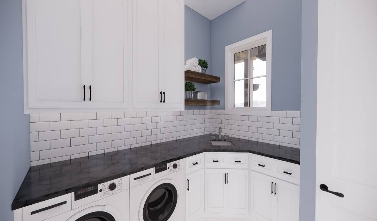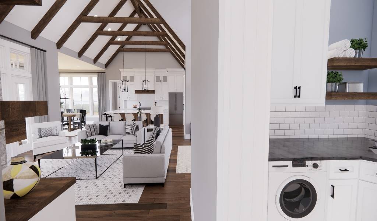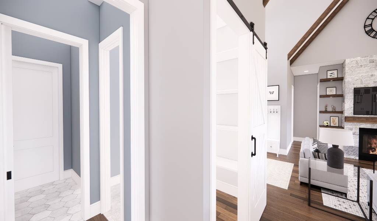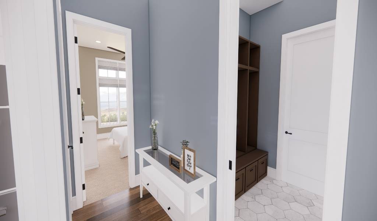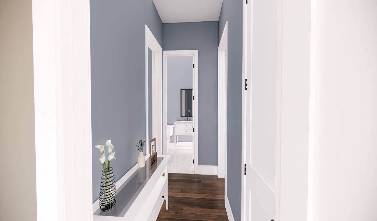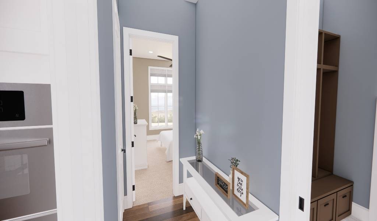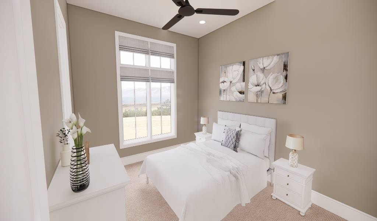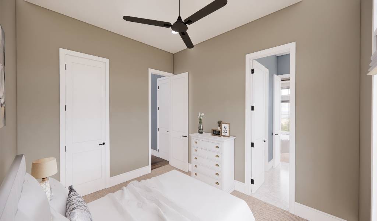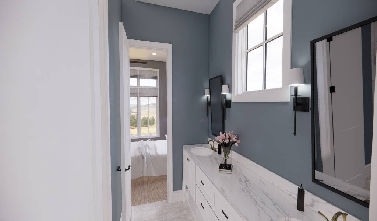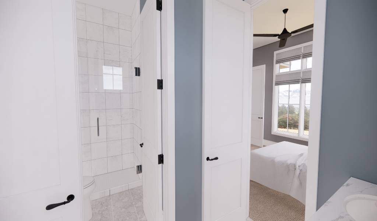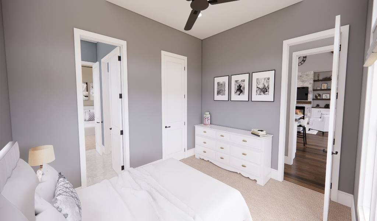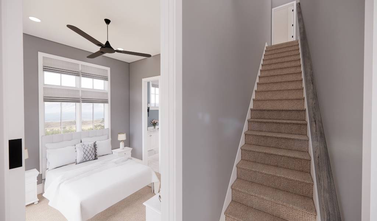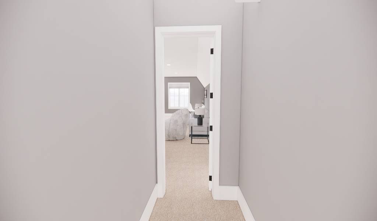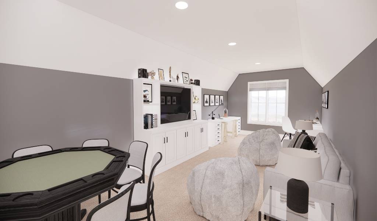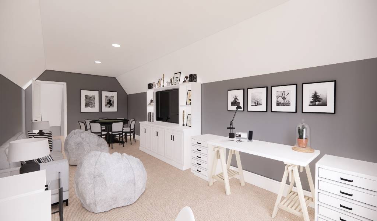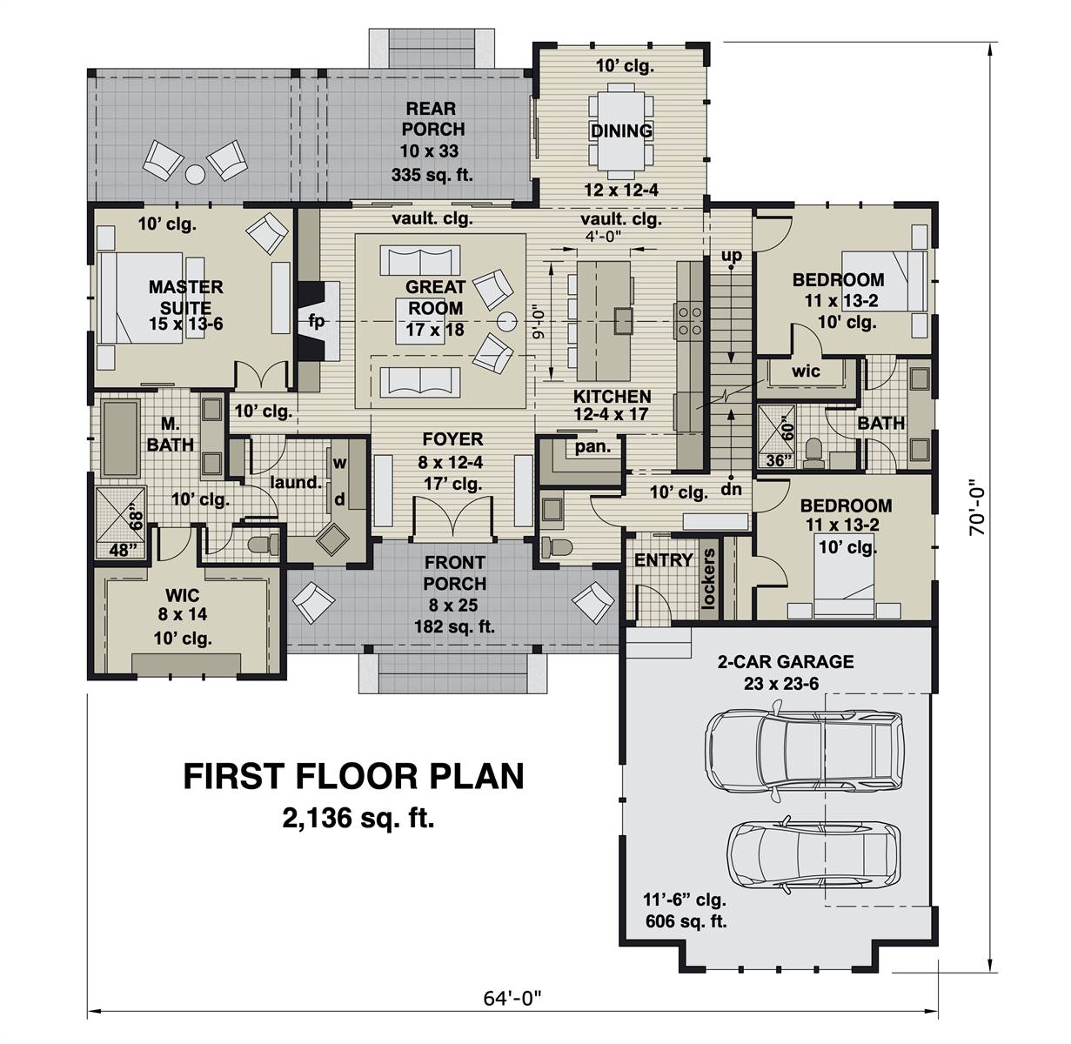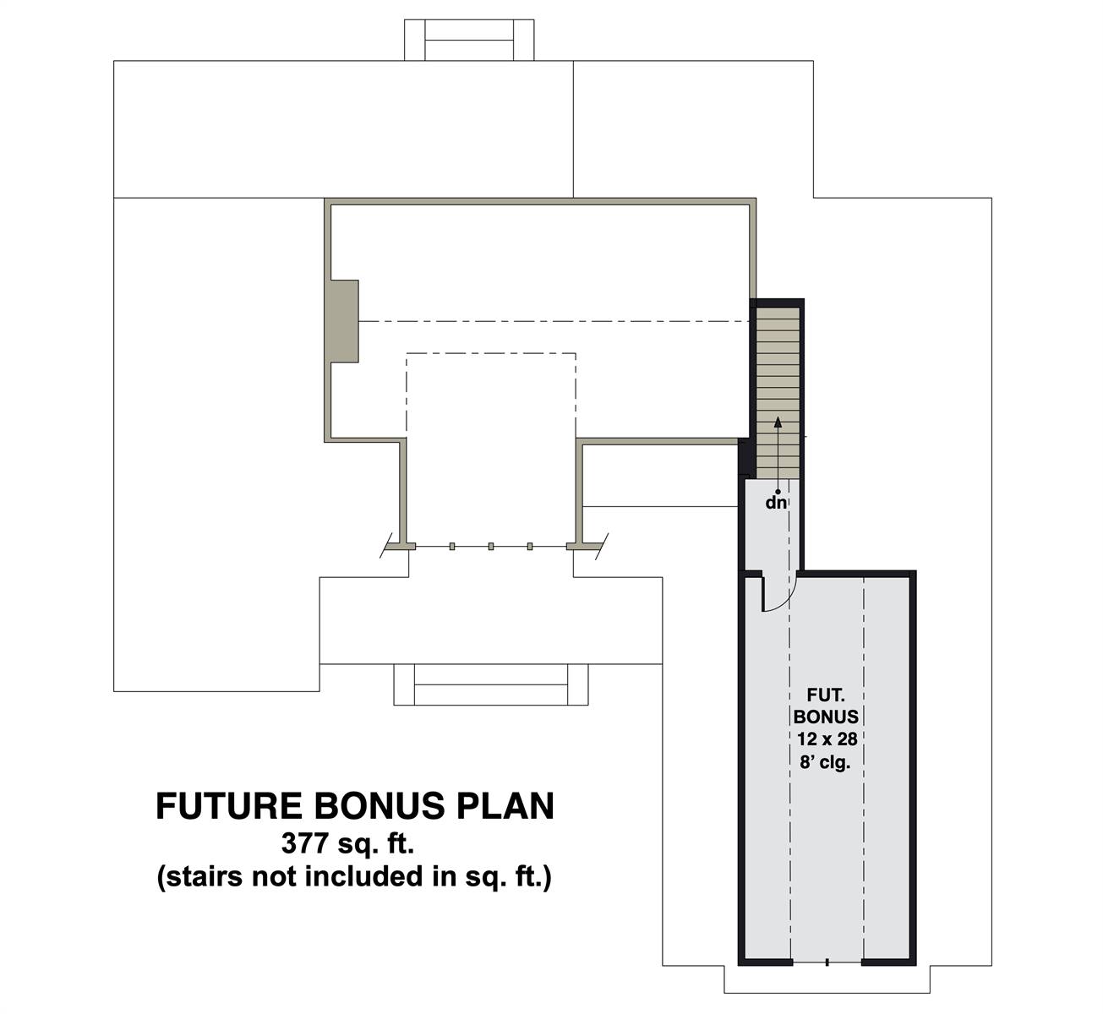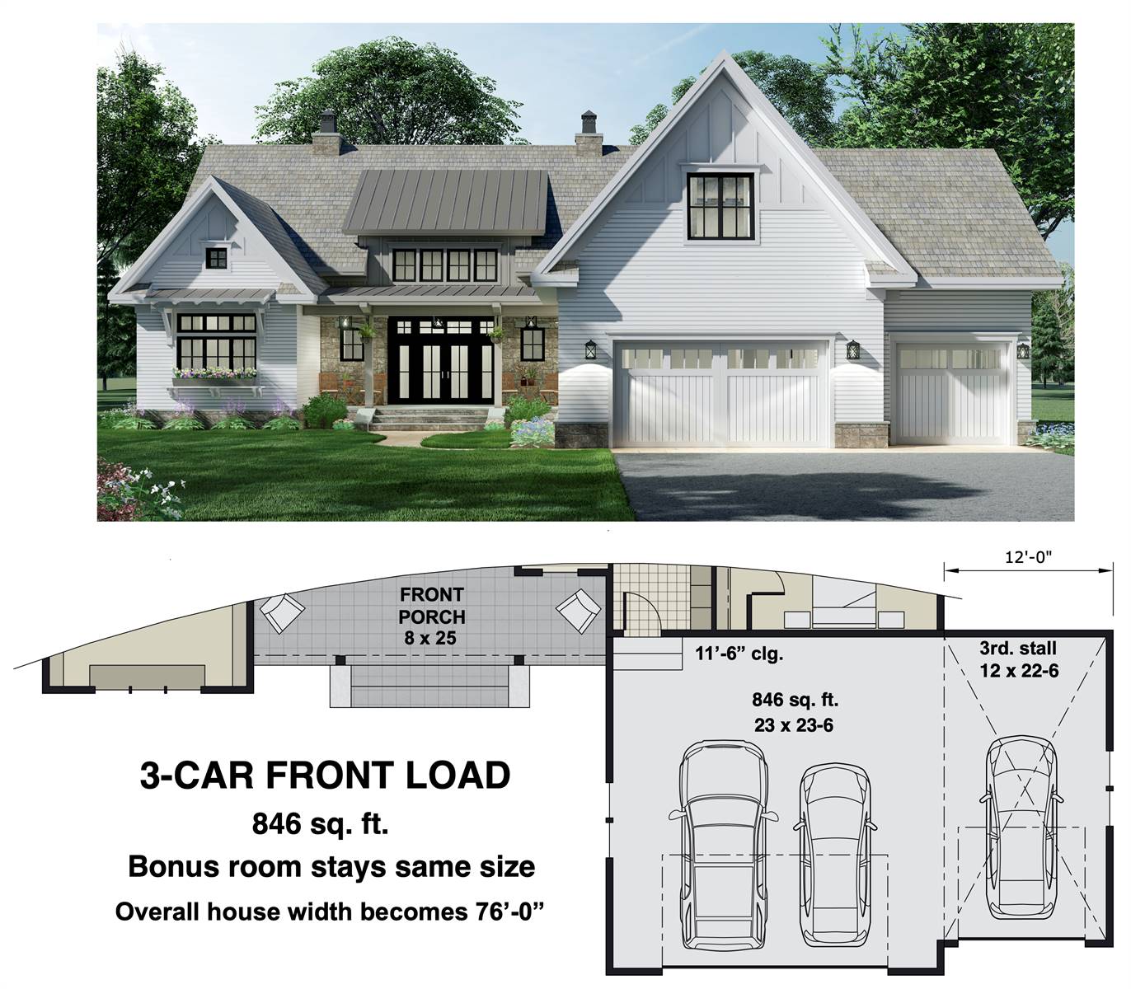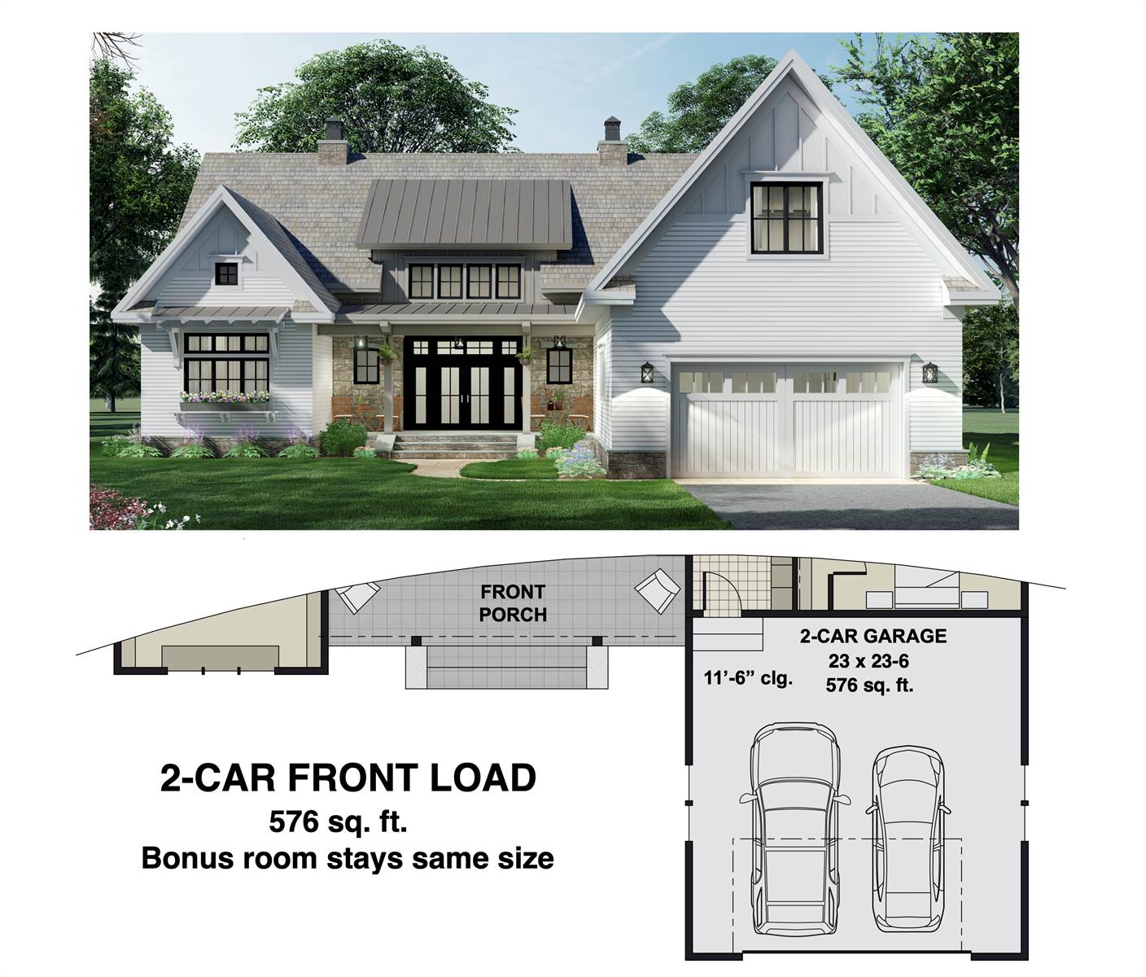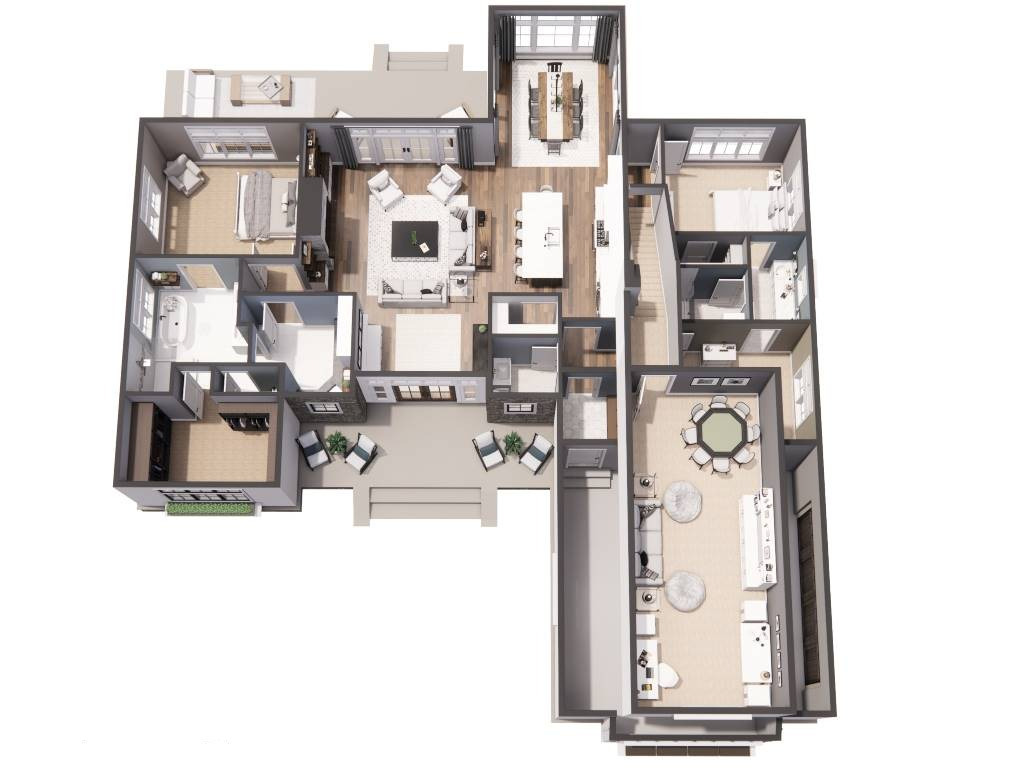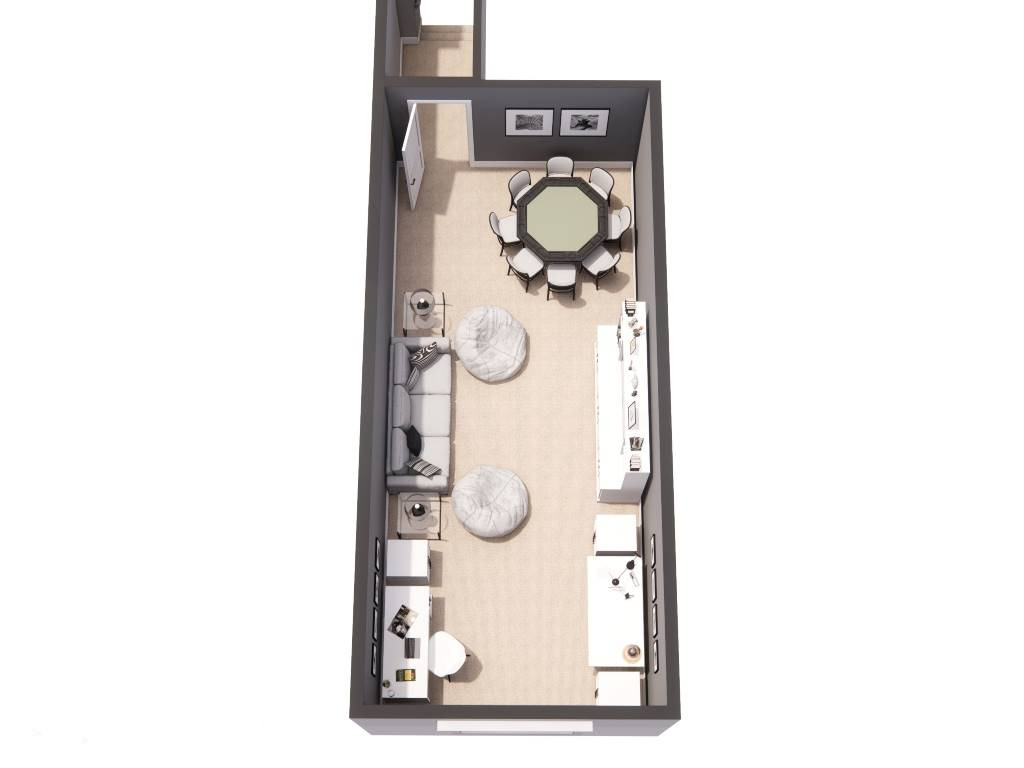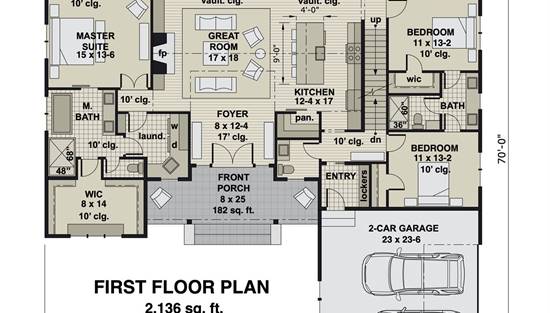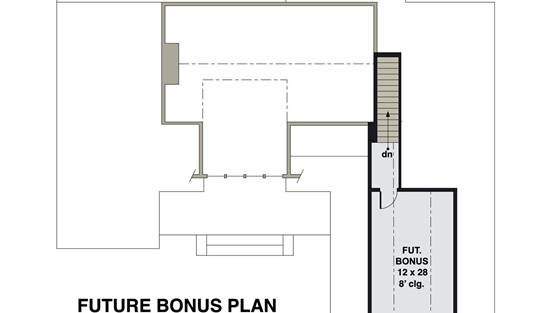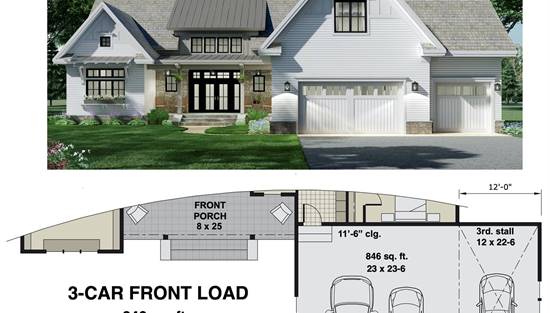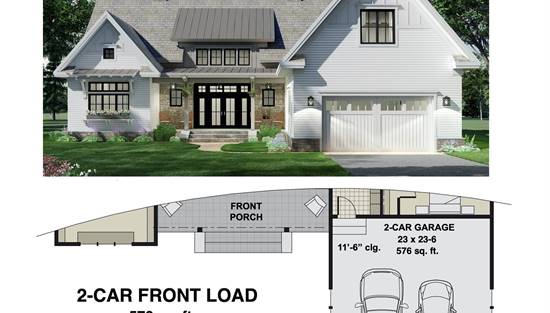- Plan Details
- |
- |
- Print Plan
- |
- Modify Plan
- |
- Reverse Plan
- |
- Cost-to-Build
- |
- View 3D
- |
- Advanced Search
About House Plan 8775:
We think you’ll find exactly what you’re looking for in this charming 2,136 square foot plan with 3 bedrooms and 2.5 bathrooms. You’ll feel right at home in this traditional farmhouse turned modern. Make this home your own by choosing one of three unique garage layouts, as well as the option to add a bonus room over the garage! The centralized great room and community space is a signature touch of the traditional farmhouse, we opened it up even more by using vaulted ceilings and plenty of windows for an abundance of natural light. You’ll love the amount of natural light available in the large kitchen. Away from the common space, you will find the master suite wing along the left side of the house. This suite offers a soaking tub, double vanities, large closet with windows - picture your dream closet space soaked with natural light! Another convenient feature of this master suite is the door connecting the master bathroom to the laundry room, making laundry day so much less of a hassle. Across the house, the remaining two bedrooms are connected by a shared full bathroom, great for family functions. And finally, don’t forget about the front and rear porches, which extend your living space outdoors!
Plan Details
Key Features
Bonus Room
Covered Front Porch
Covered Rear Porch
Dining Room
Double Vanity Sink
Fireplace
Foyer
Great Room
Kitchen Island
Laundry 1st Fl
Library/Media Rm
Primary Bdrm Main Floor
Mud Room
Open Floor Plan
Peninsula / Eating Bar
Separate Tub and Shower
Side-entry
Sitting Area
Split Bedrooms
Storage Space
Unfinished Space
Vaulted Ceilings
Vaulted Great Room/Living
Vaulted Kitchen
Walk-in Closet
Walk-in Pantry
Architect Recommended Home Product Ideas
Click for Architect Preferred Home Products!

Living Room

