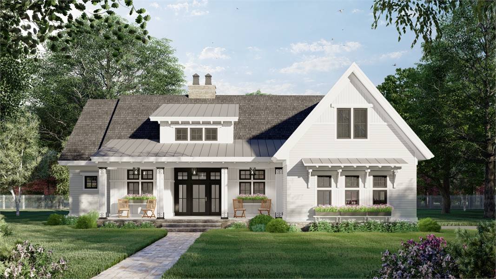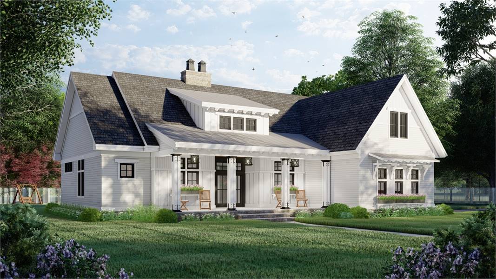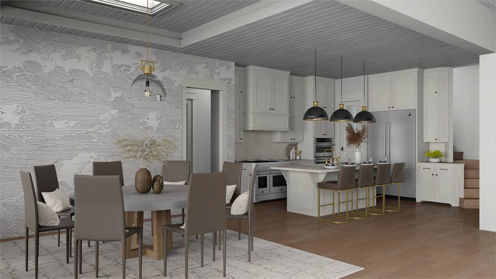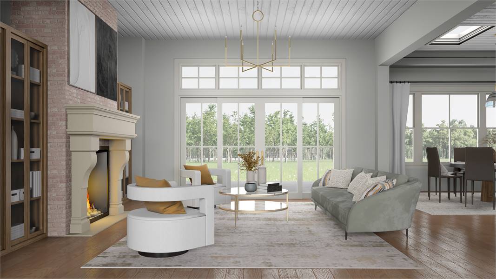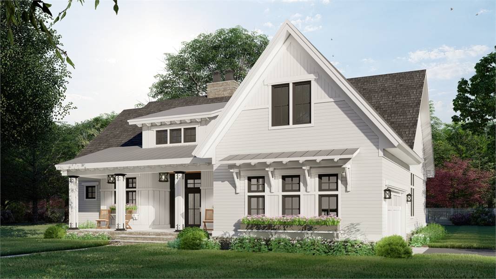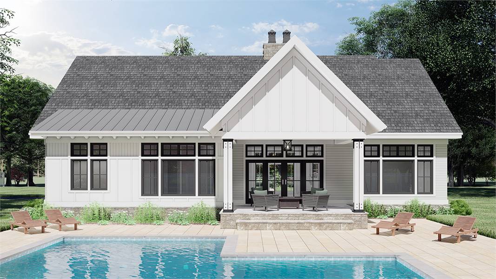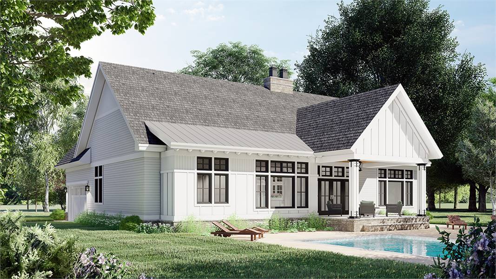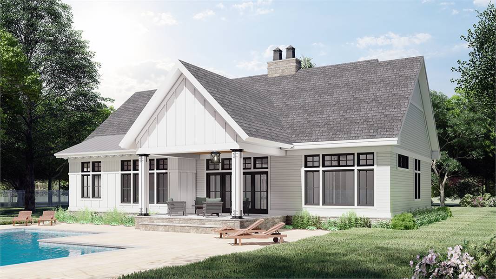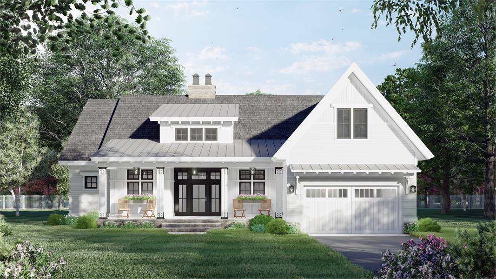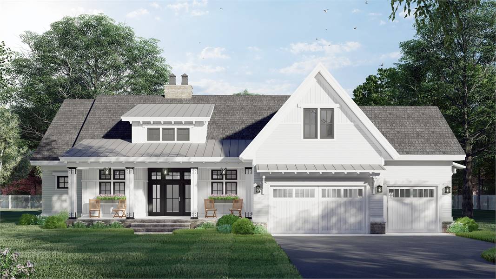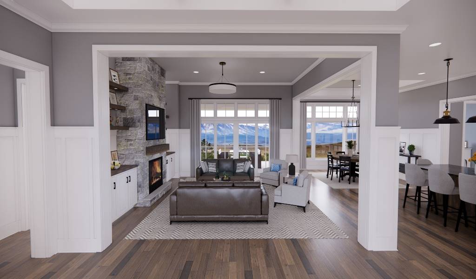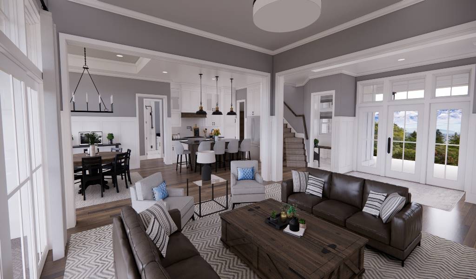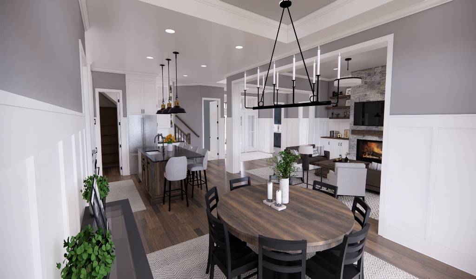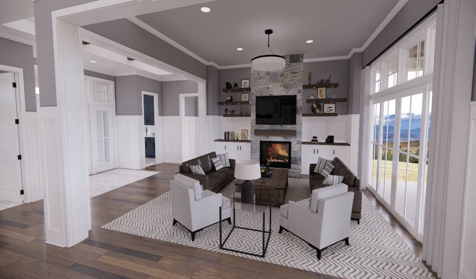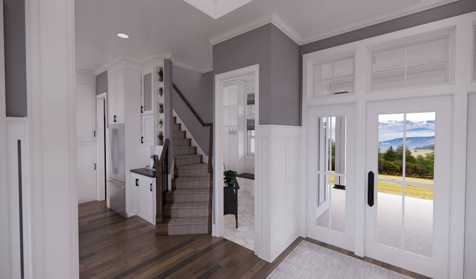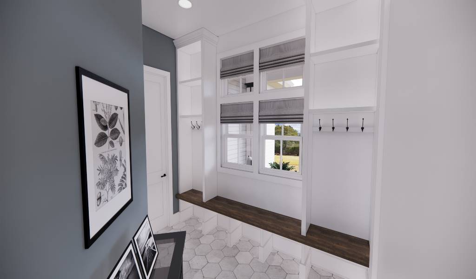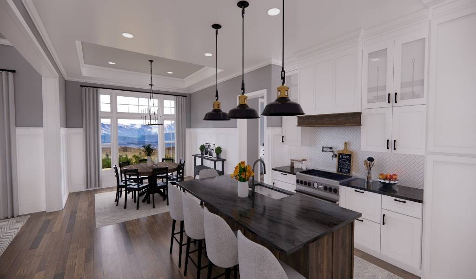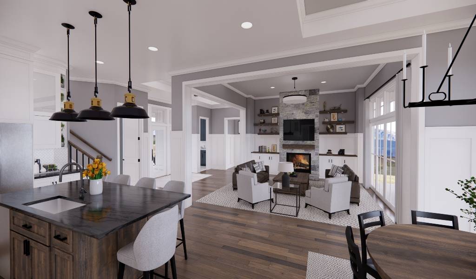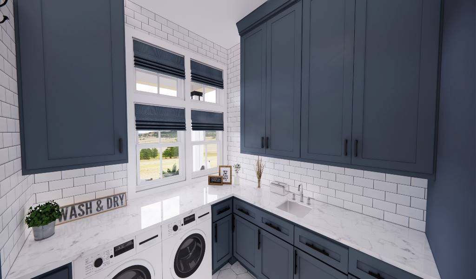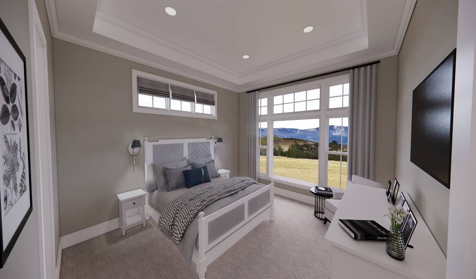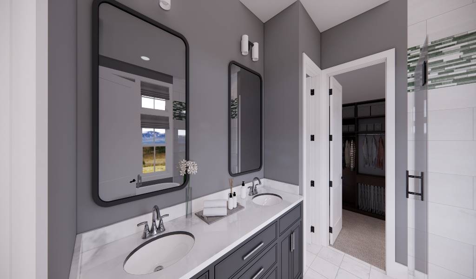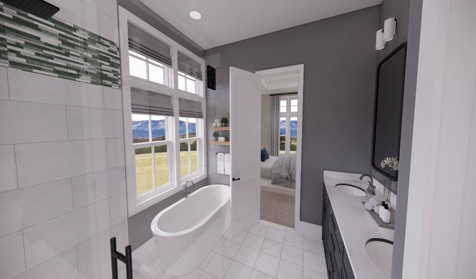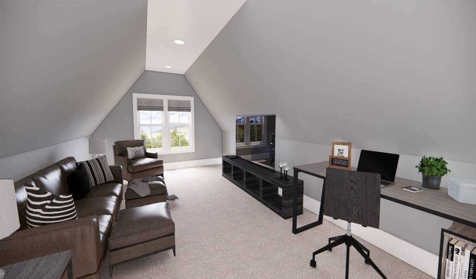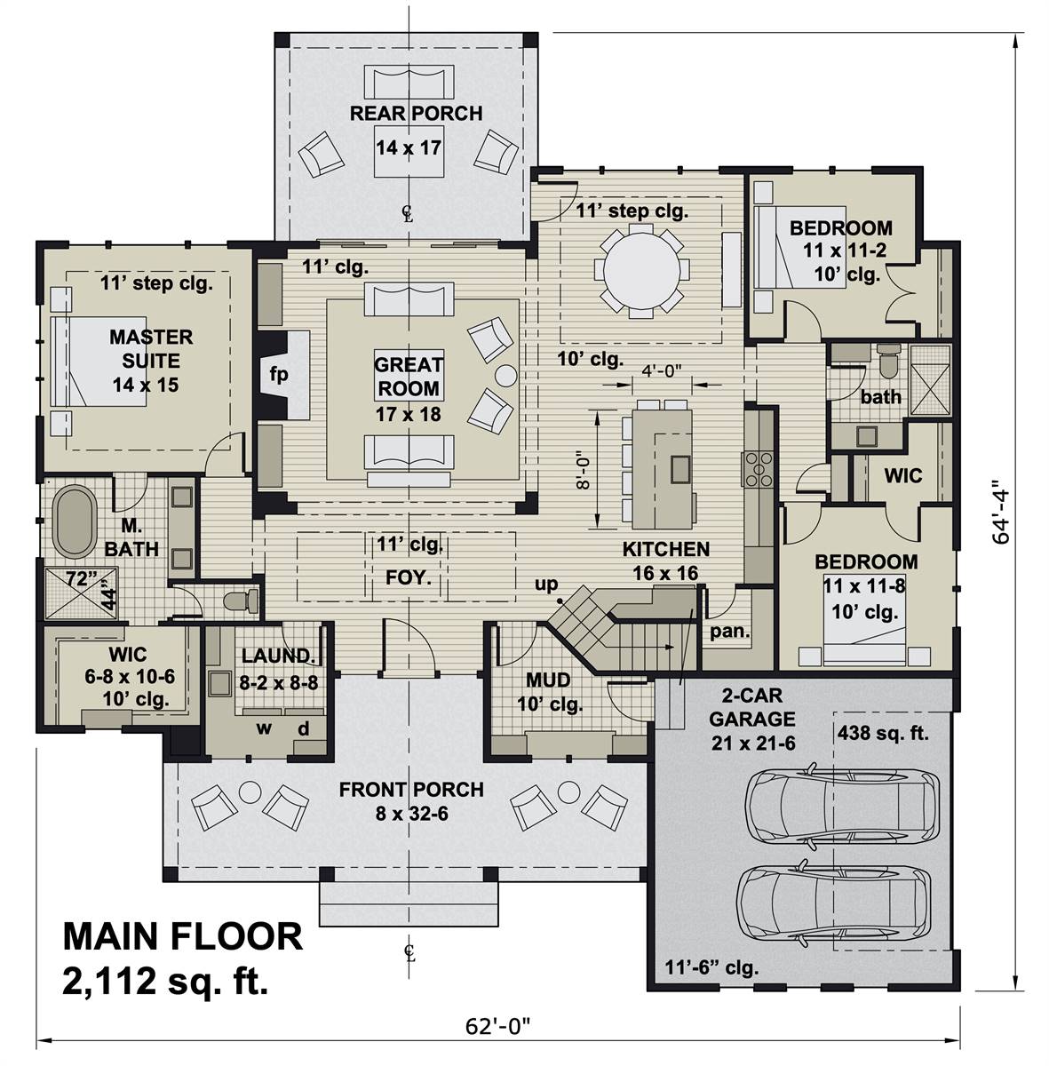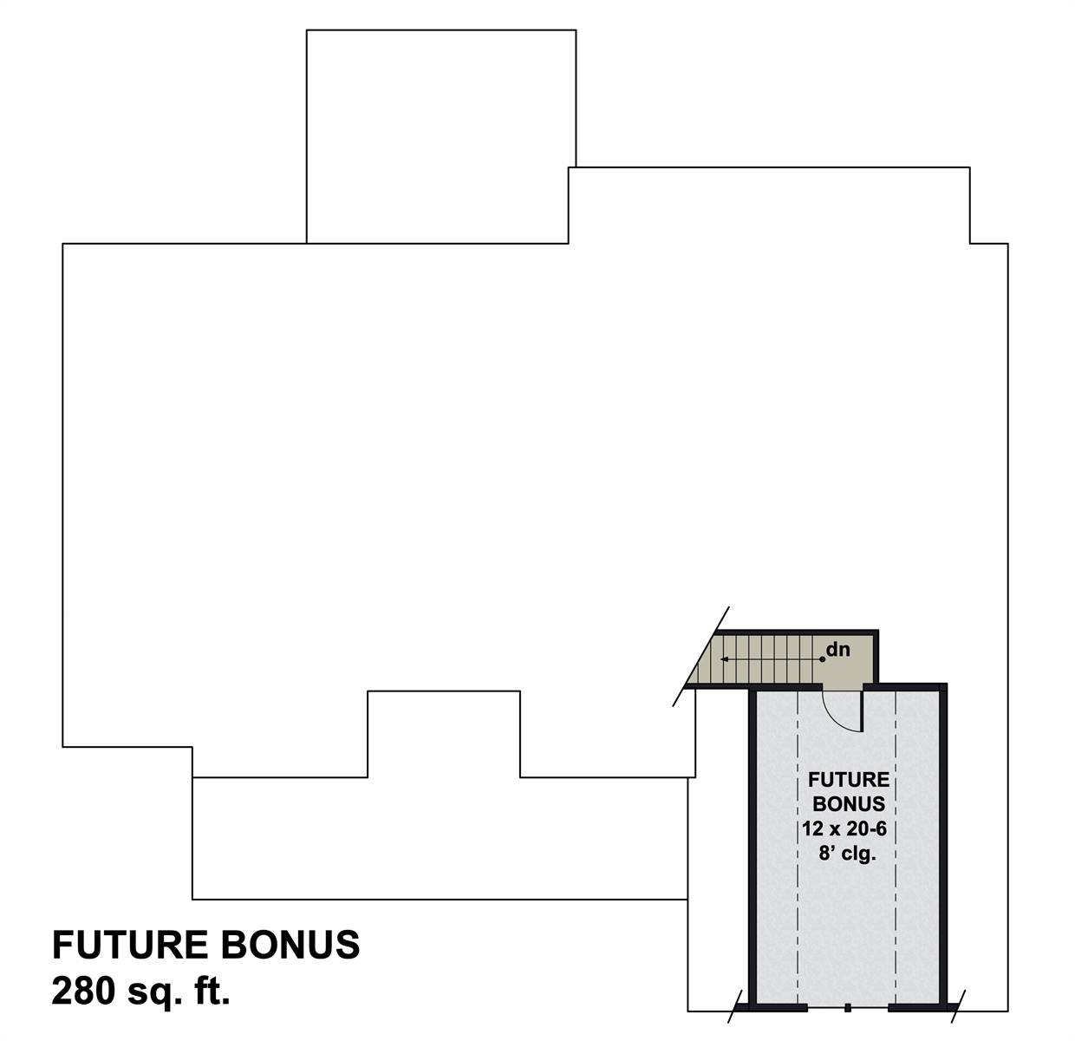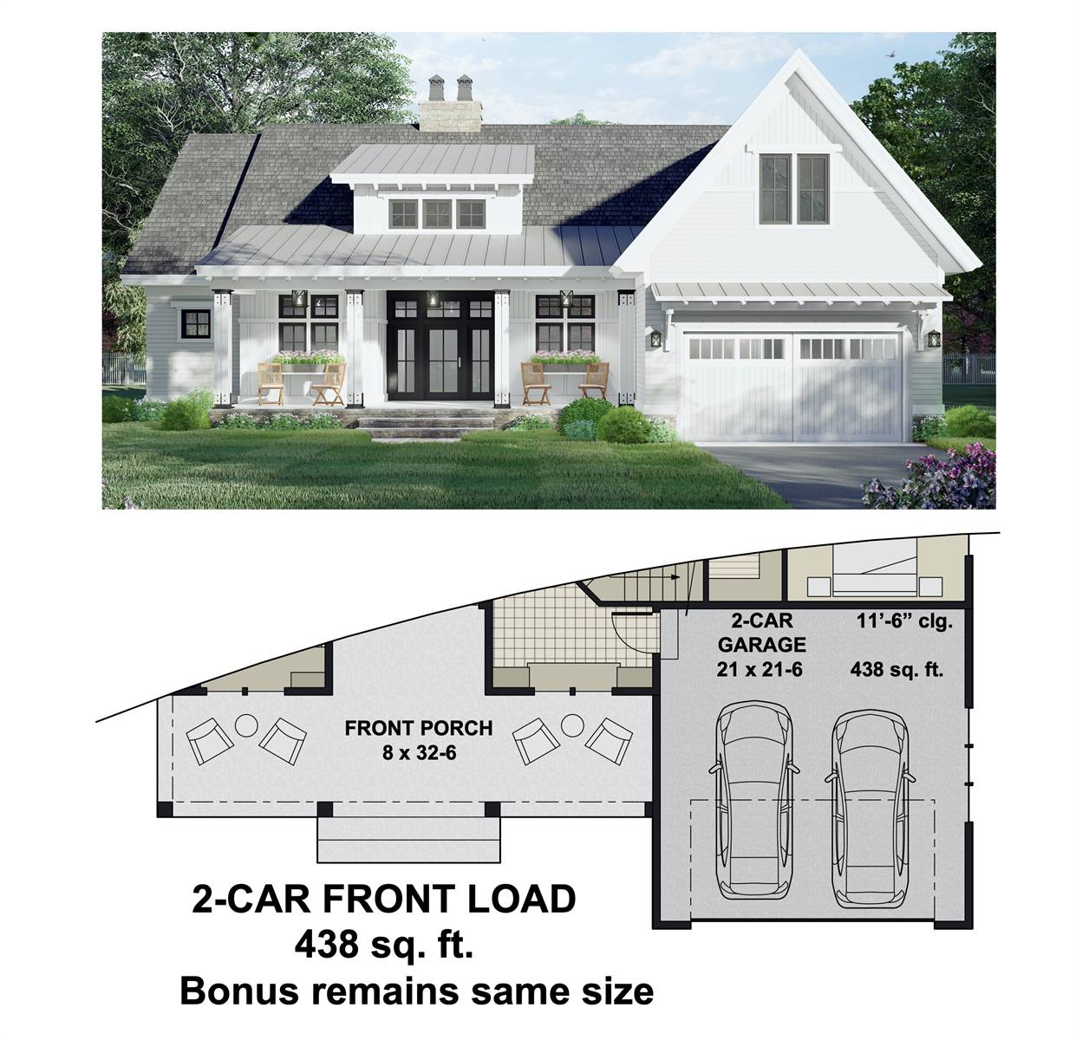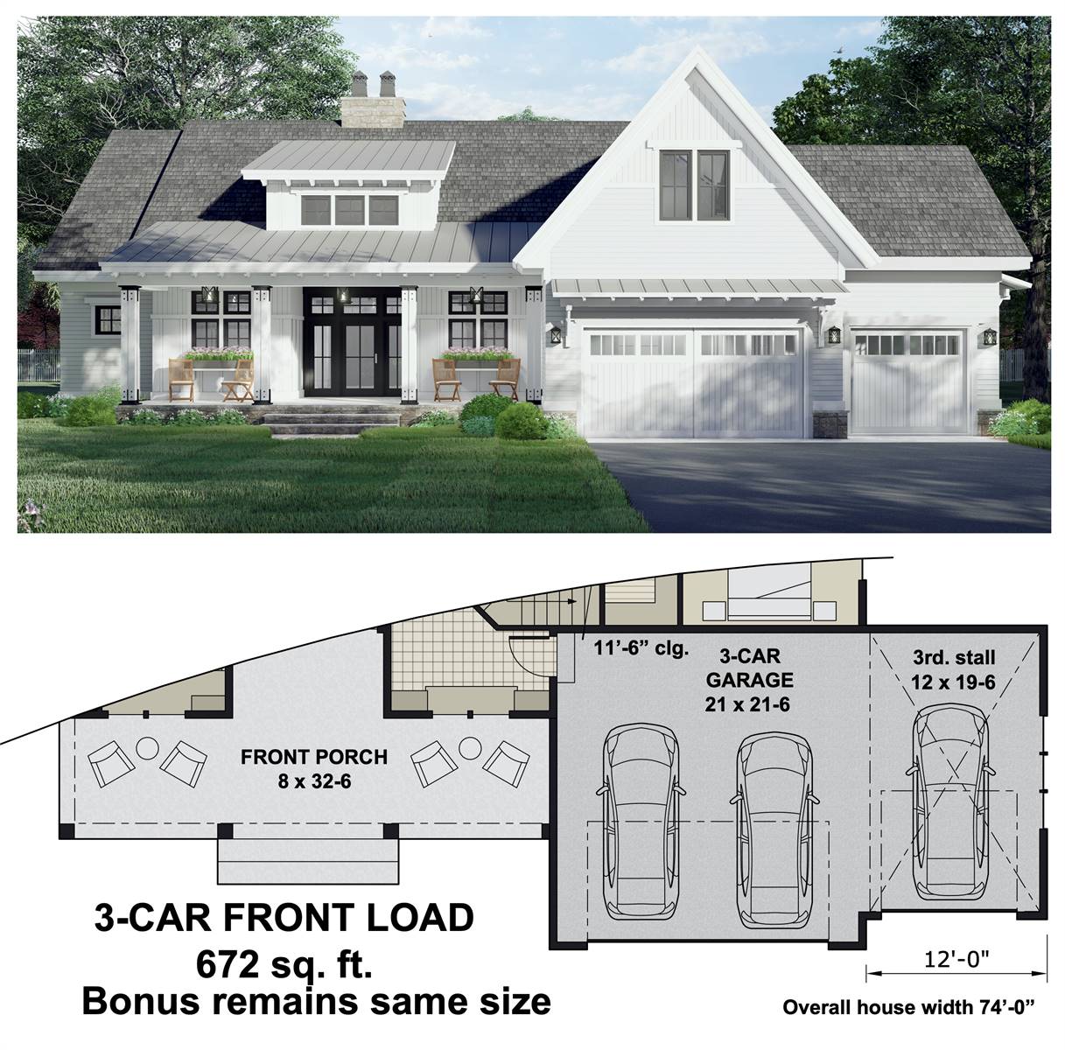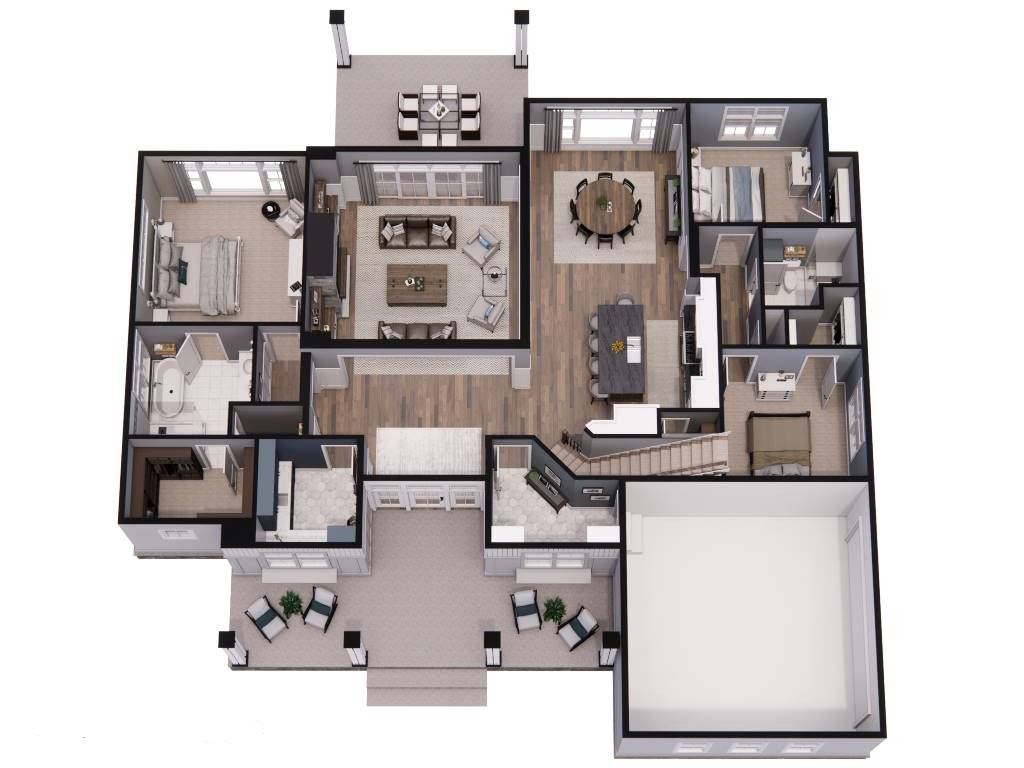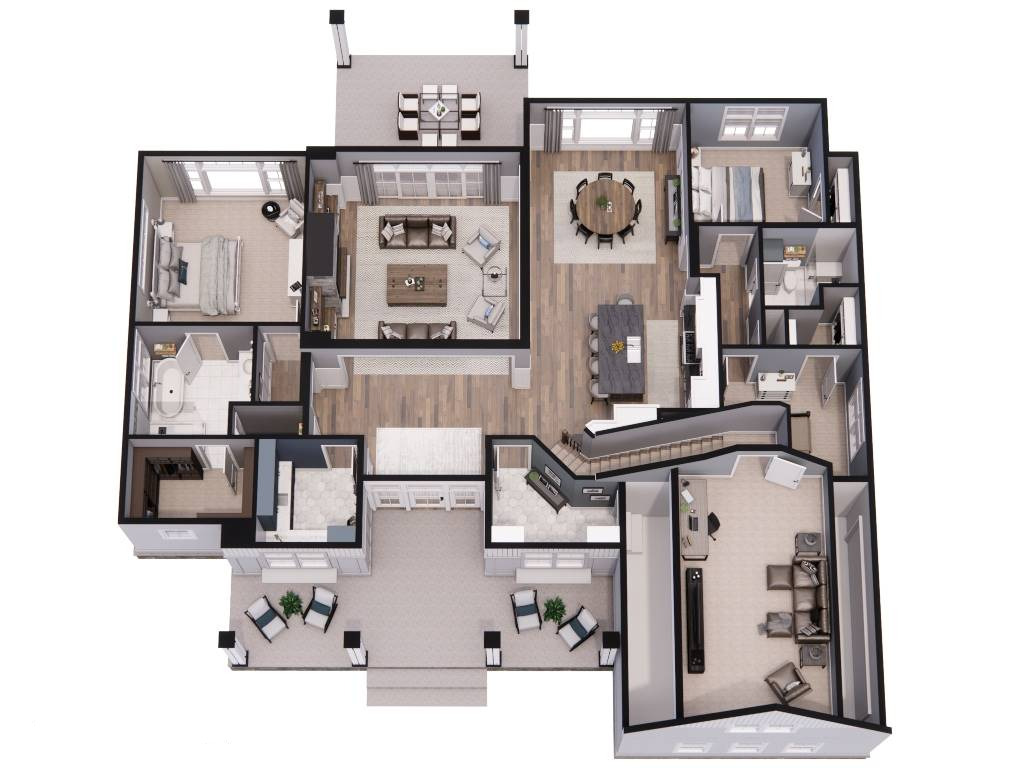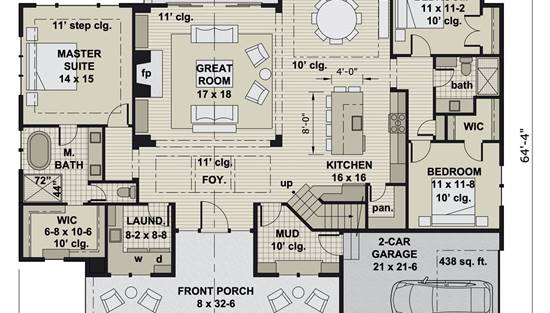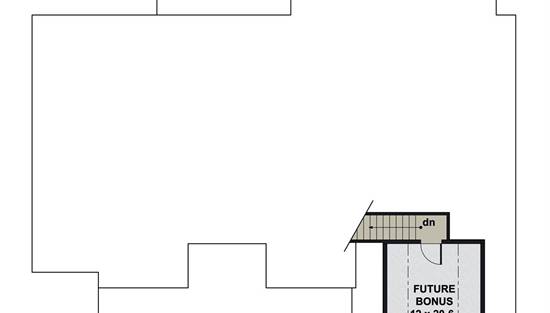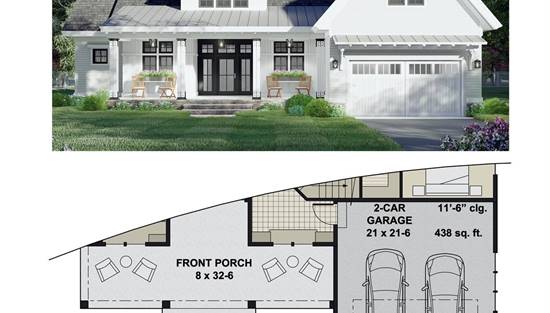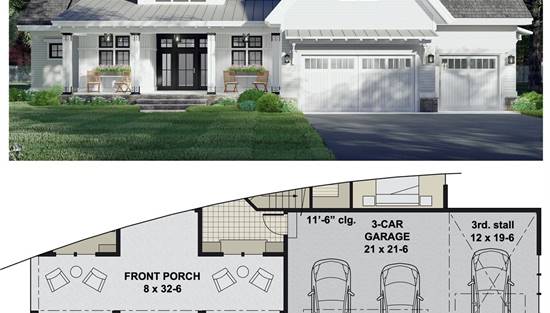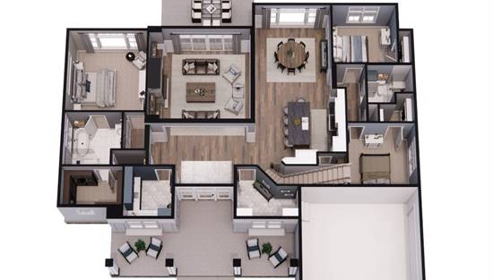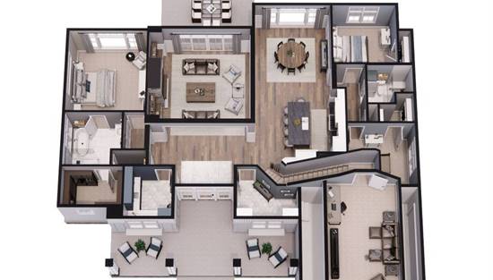- Plan Details
- |
- |
- Print Plan
- |
- Modify Plan
- |
- Reverse Plan
- |
- Cost-to-Build
- |
- View 3D
- |
- Advanced Search
About House Plan 8776:
Anybody looking for an attractive one-story farmhouse designed for today's average family should seriously consider this gorgeous design. House Plan 8776 offers 2,112 square feet with open-concept living spaces and three split bedrooms. When you enter, the laundry room and mudroom are directly on your left and right. Both have windows for plenty of natural light and built-ins for storage, and the mudroom connects to the garage to easily serve traffic going in both directions. Step farther inside and you'll come to the vaulted great room; it connects through patio doors to vaulted outdoor living in back and remains open to the island kitchen and dining area inside, too. Head over to the left and you'll find the master suite, which boasts a stepped ceiling and windows on two walls in the bedroom, as well as a five-piece bathroom with a walk-in closet. On the right side of the house, two bedrooms for the kids share a hall bath. All of this perfectly serves the needs of most families, but if you need a bit more space, you'll find it in the bonus room over the garage!
Plan Details
Key Features
Bonus Room
Covered Front Porch
Covered Rear Porch
Dining Room
Double Vanity Sink
Fireplace
Great Room
Kitchen Island
Laundry 1st Fl
L-Shaped
Primary Bdrm Main Floor
Mud Room
Open Floor Plan
Peninsula / Eating Bar
Separate Tub and Shower
Side-entry
Split Bedrooms
Storage Space
Suited for view lot
Unfinished Space
Walk-in Closet
Walk-in Pantry
Architect Recommended Home Product Ideas
Click for Architect Preferred Home Products!

.png)
.png)
