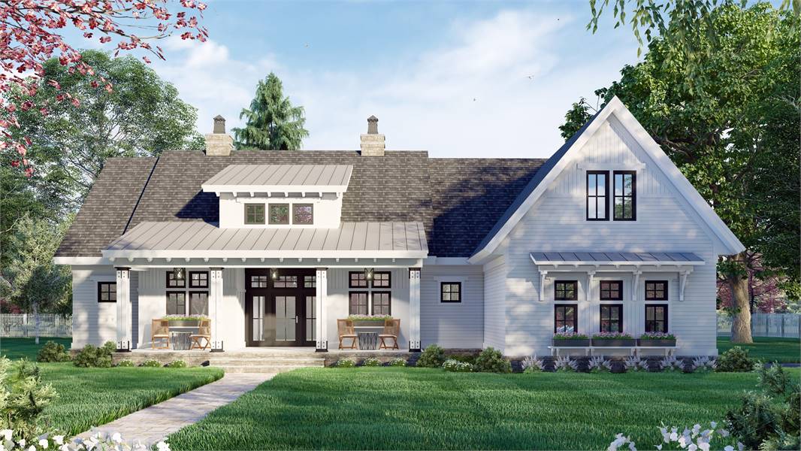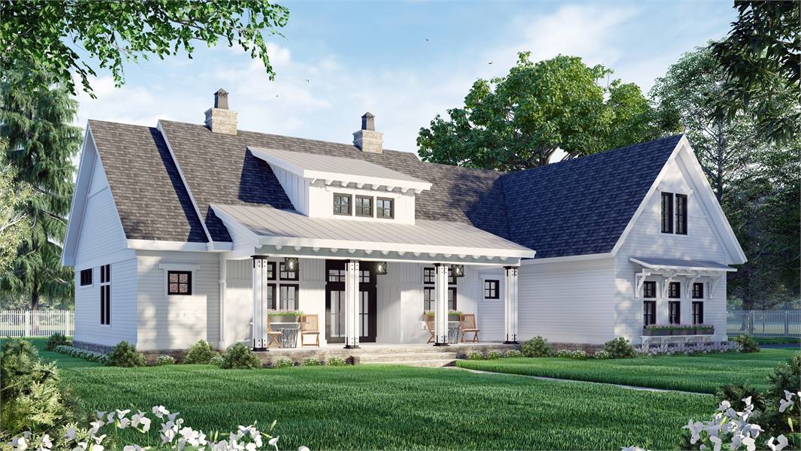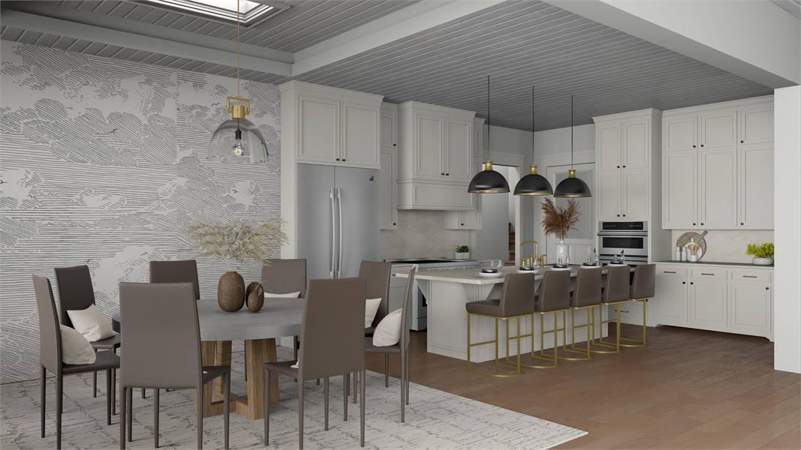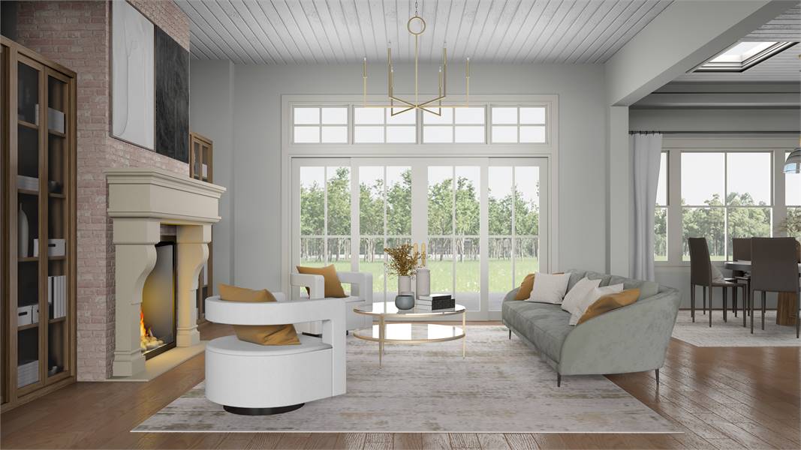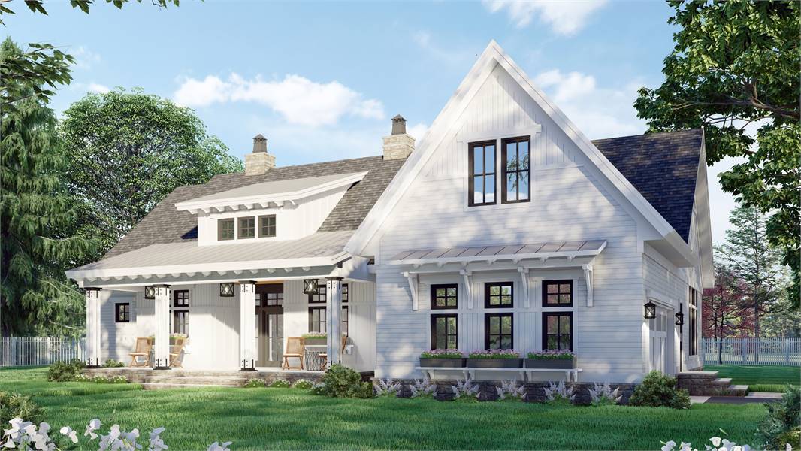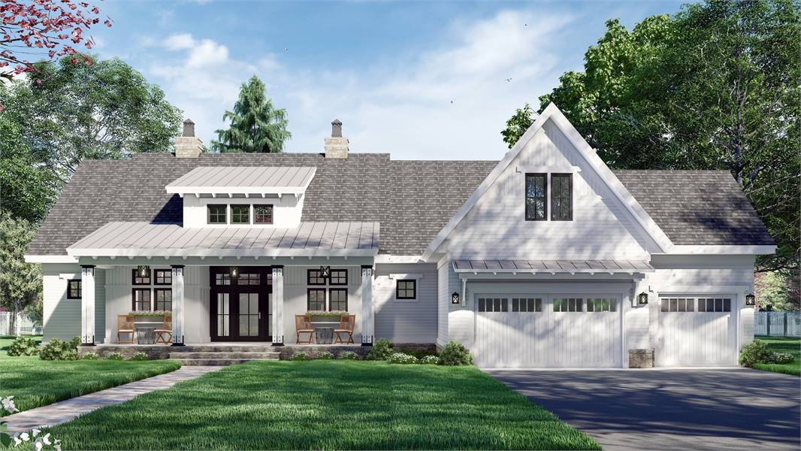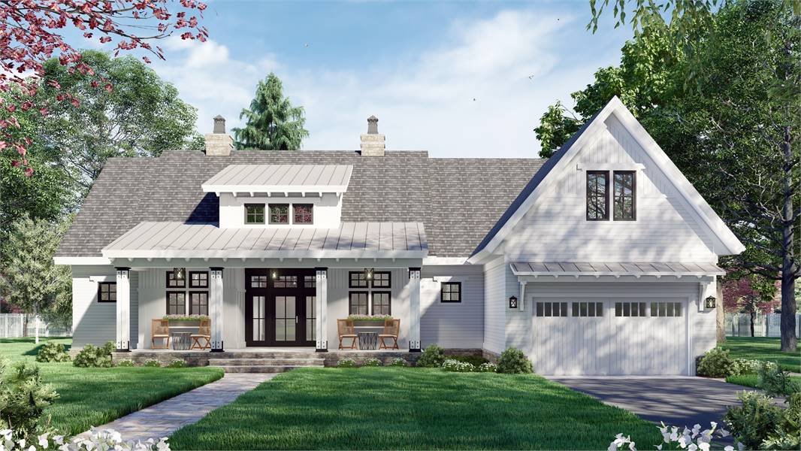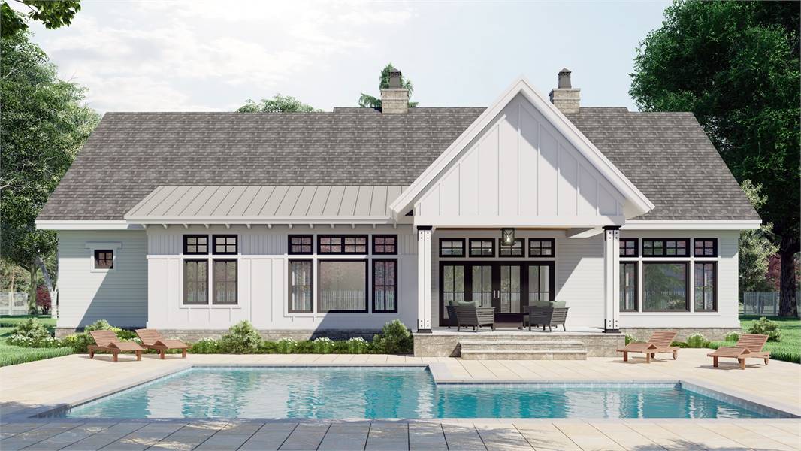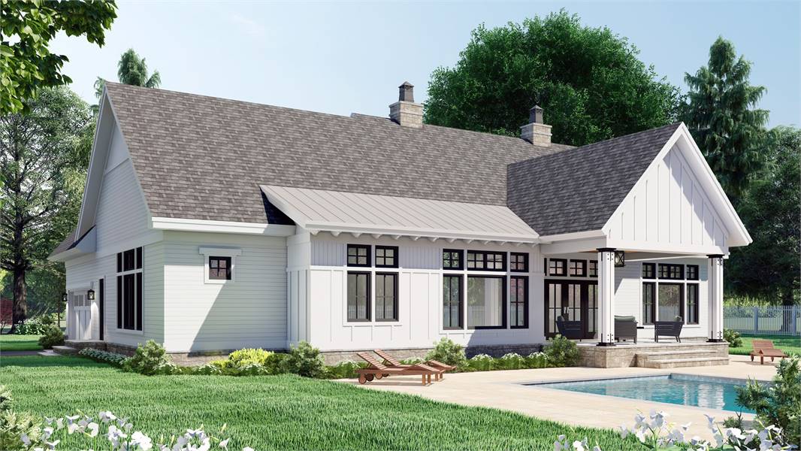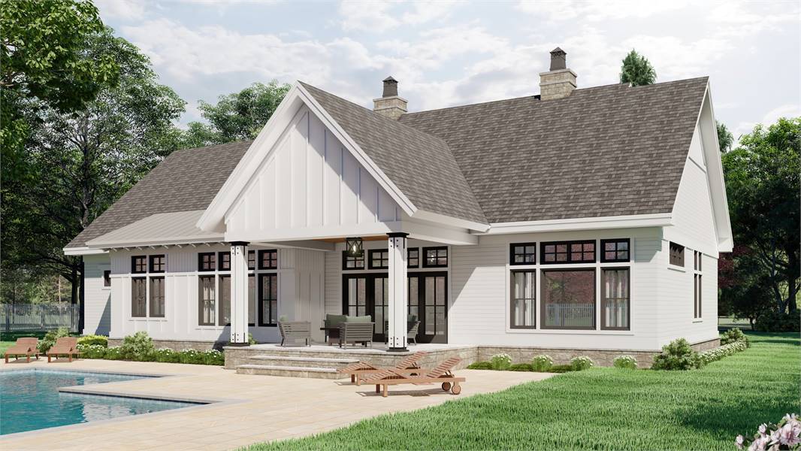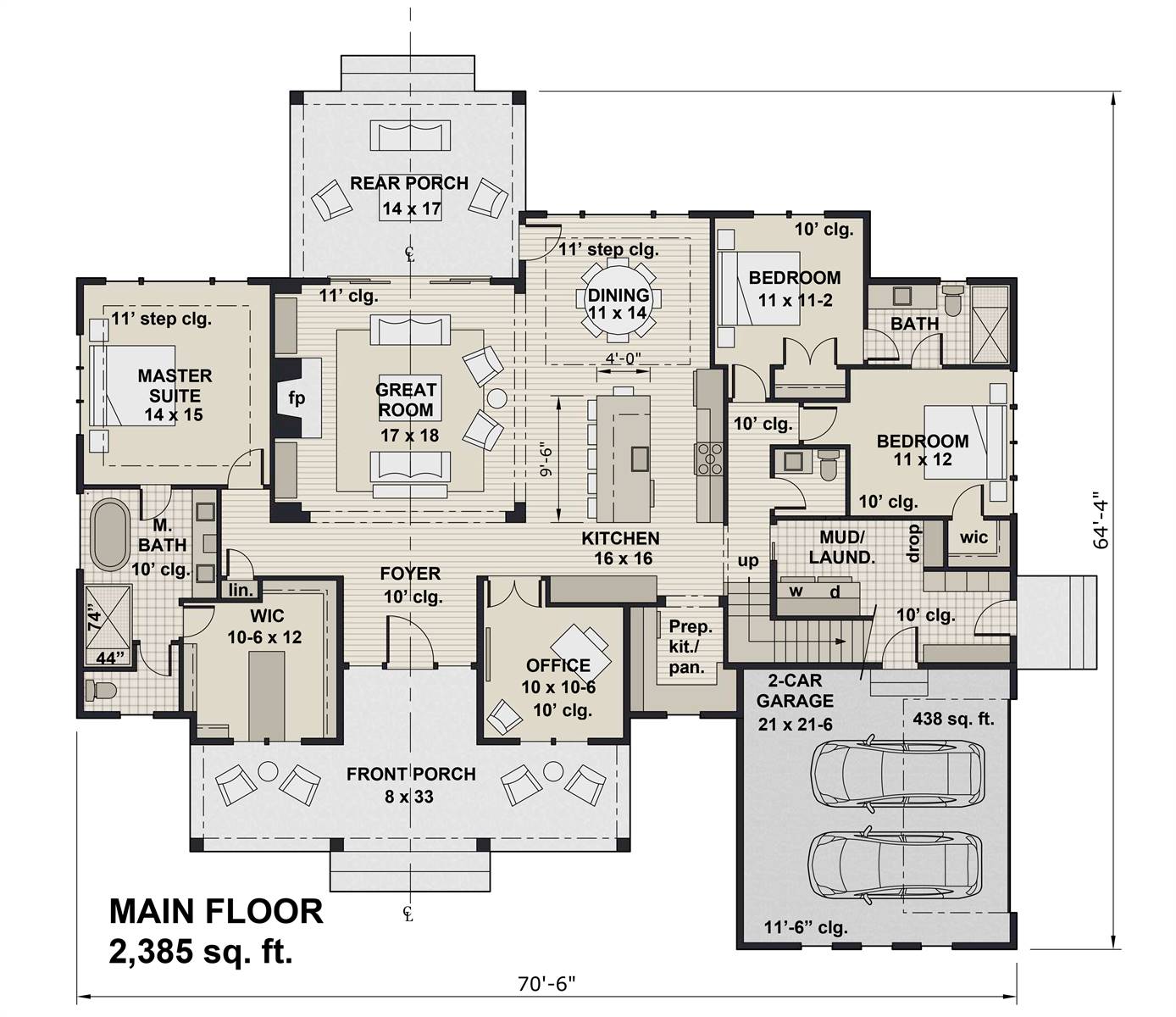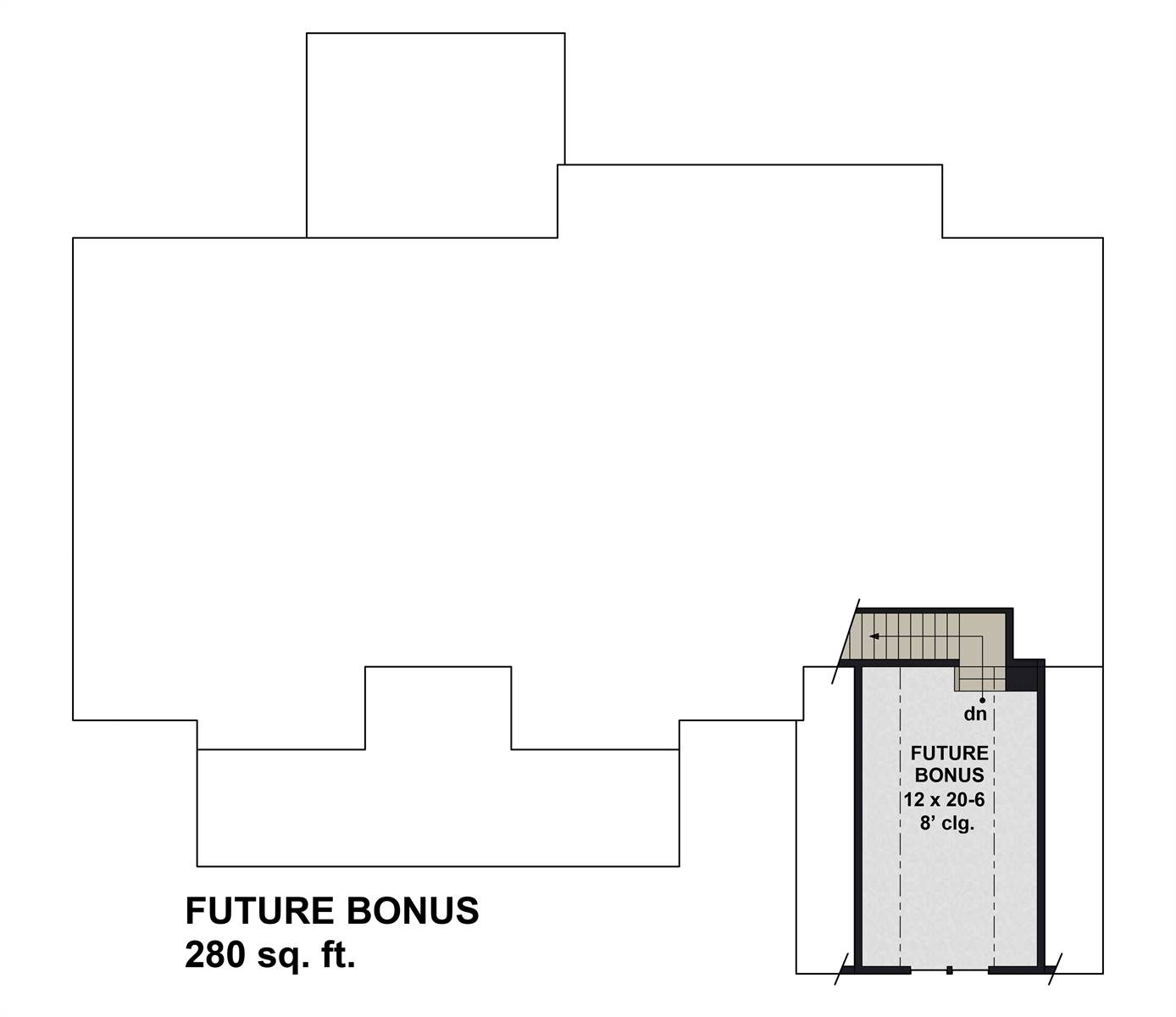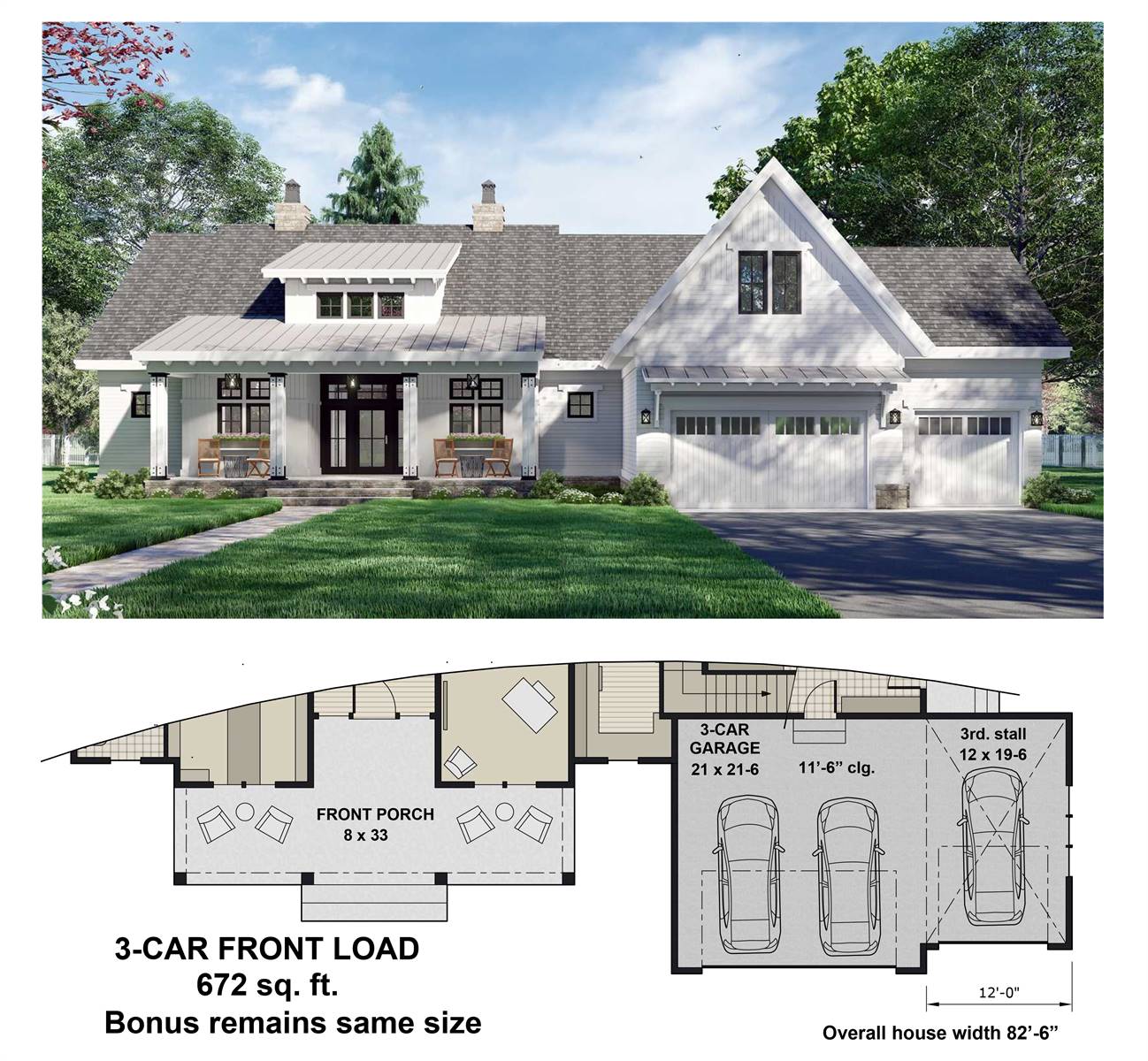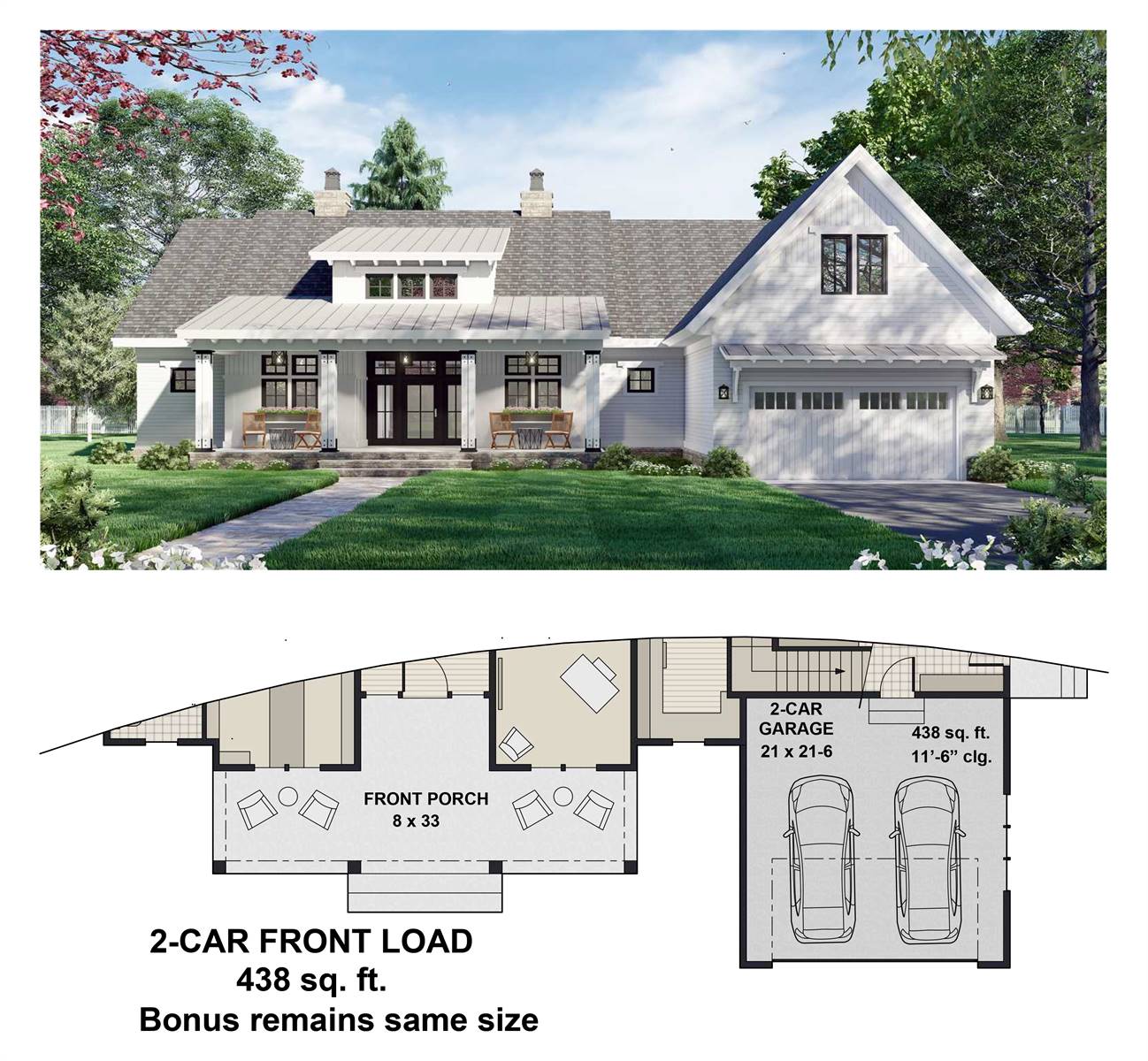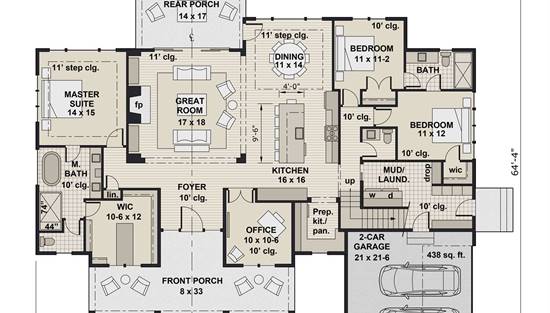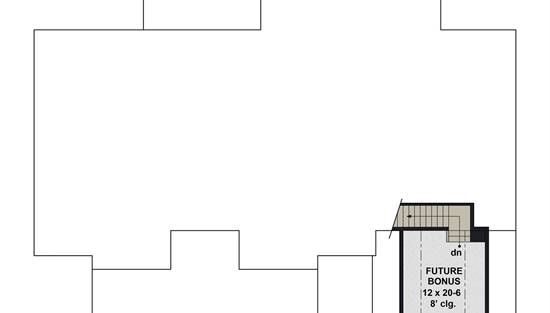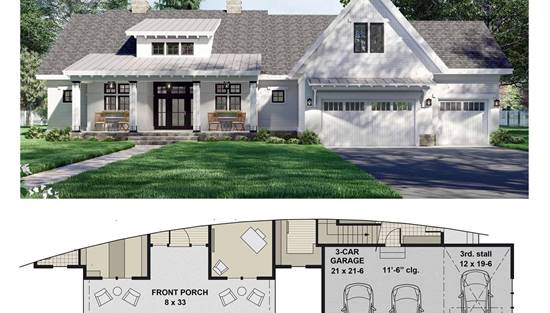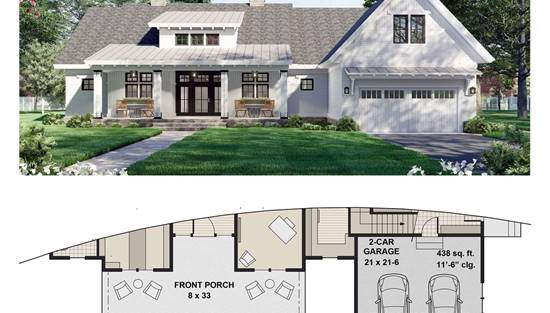- Plan Details
- |
- |
- Print Plan
- |
- Modify Plan
- |
- Reverse Plan
- |
- Cost-to-Build
- |
- View 3D
- |
- Advanced Search
About House Plan 8778:
Featuring covered front and rear porches, step ceilings, and bonus space, this distinctive 2,385 s.f. cottage house plan is perfect for any family looking for a cozy 3-bedroom home. Once entering through the front covered porch, the foyer welcomes you to this wonderful open floor plan with all the details and features your family needs. To the right of the entry is a home office with windows that face the front of the home. In the middle of the floor plan is the Great Room with 11’ step ceilings, a built-in fireplace, and patio doors to the rear covered porch. The large L-shaped kitchen boasts a kitchen island with a sink and room for 6 chairs and even a walk-in pantry with countertop space for use as a prep kitchen. The dining room and master bedroom also feature 11’ step ceilings. The master bathroom has double vanity sinks, a toilet stall, and both an enclosed shower and freestanding tub. The master walk-in closet has plenty of space for two, coming in at 10.5’ by 12’. The two other bedrooms are split on the other side of the home and share a jack-and-jill bathroom. The laundry room doubles as the mudroom, connecting to the 2-car side entry garage. There are also 2-car and 3-car front entry options for this plan.
Plan Details
Key Features
Bonus Room
Butler's Pantry
Covered Front Porch
Covered Rear Porch
Dining Room
Double Vanity Sink
Fireplace
Foyer
Great Room
Kitchen Island
Laundry 1st Fl
L-Shaped
Primary Bdrm Main Floor
Mud Room
Open Floor Plan
Peninsula / Eating Bar
Separate Tub and Shower
Side-entry
Split Bedrooms
Storage Space
Suited for view lot
Unfinished Space
Walk-in Closet
Architect Recommended Home Product Ideas
Click for Architect Preferred Home Products!

.png)
.png)
