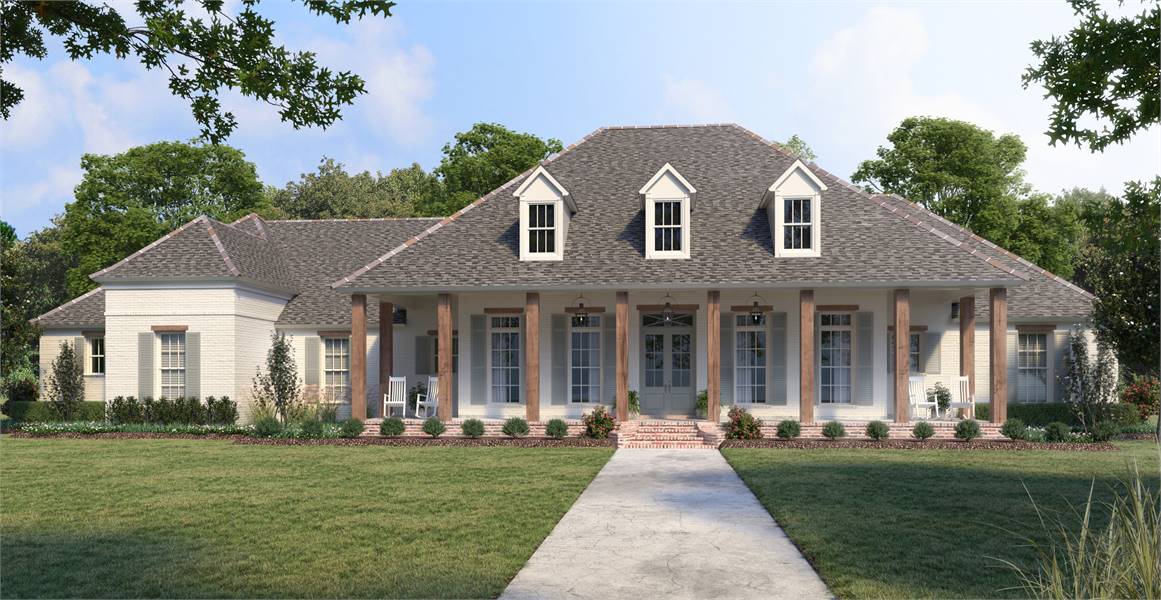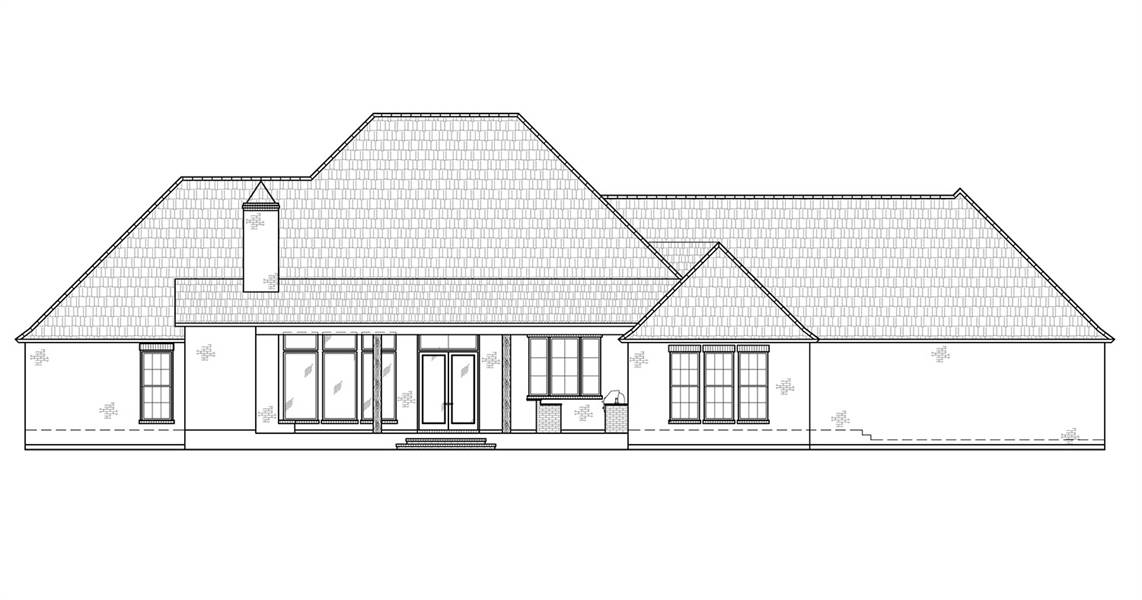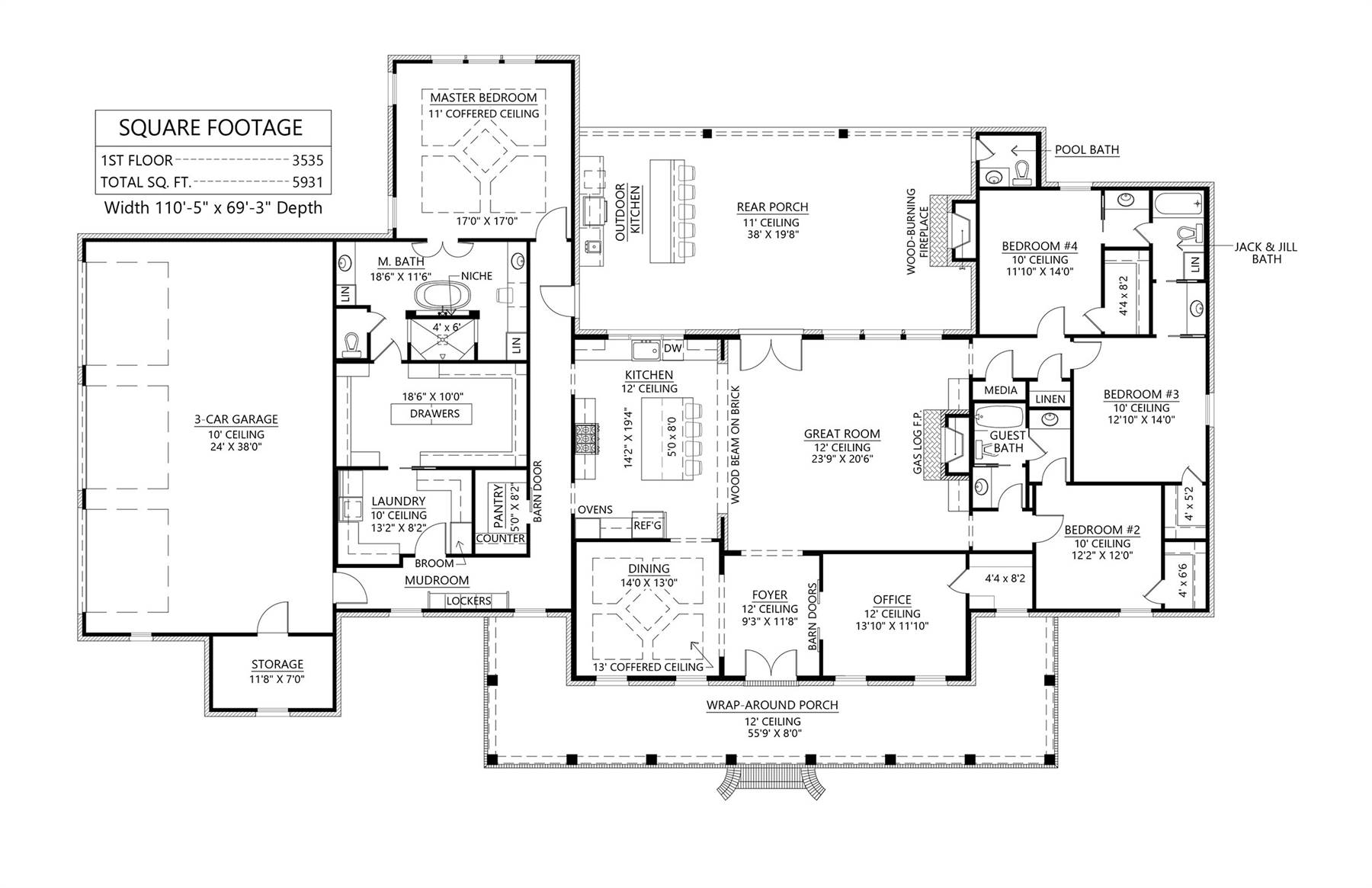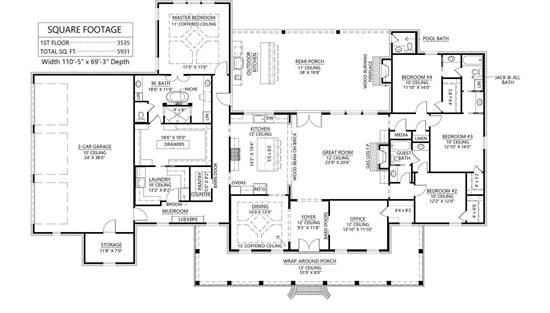- Plan Details
- |
- |
- Print Plan
- |
- Modify Plan
- |
- Reverse Plan
- |
- Cost-to-Build
- |
- View 3D
- |
- Advanced Search
House Plan: DFD-8779
See All 2 Photos > (photographs may reflect modified homes)
About House Plan 8779:
This Southern home refines country living with modern features, making it the perfect home for a family looking to live comfortably indoors and out. Immediately you will notice the wrap-around front covered porch with 10 beautiful columns that welcome you home. Once you enter the foyer, on the left is the dining room with gorgeous, coffered ceilings. Behind barn doors is the home office off to the right, and straight ahead is the large Great room warmed by a gas log fireplace. The U-shaped kitchen ensures there is plenty of space to cook for the whole family and guests. There is a large kitchen island with room for 4, and down the hall is the large walk-in pantry with countertops. The master bedroom also enjoys wonderful, coffered ceilings and 5 windows. The master bathroom has separate vanities, a freestanding tub with a niche, and a separate shower. The nearly 200 sq. ft. walk-in closet has plenty of room for both her and him. On the other side of the house, we find the guest suite and guest bathroom, as well as two other bedrooms that share a jack and jill bathroom. Out back we have plenty of outdoor living space under the covered rear porch. Featuring an outdoor kitchen, kitchen island with room for 5 and a wood-burning fireplace, dinner outside will always be a comfortable option. The spacious 3-car garage includes storage space and leads into the mud room with access to the laundry room.
Plan Details
Key Features
Attached
Butler's Pantry
Covered Front Porch
Covered Rear Porch
Dining Room
Double Vanity Sink
Fireplace
Foyer
Great Room
Home Office
Kitchen Island
Laundry 1st Fl
Primary Bdrm Main Floor
Mud Room
Open Floor Plan
Outdoor Kitchen
Outdoor Living Space
Peninsula / Eating Bar
Separate Tub and Shower
Side-entry
Split Bedrooms
Storage Space
U-Shaped
Vaulted Primary
Walk-in Closet
Wraparound Porch
Build Beautiful With Our Trusted Brands
Our Guarantees
- Only the highest quality plans
- Int’l Residential Code Compliant
- Full structural details on all plans
- Best plan price guarantee
- Free modification Estimates
- Builder-ready construction drawings
- Expert advice from leading designers
- PDFs NOW!™ plans in minutes
- 100% satisfaction guarantee
- Free Home Building Organizer









