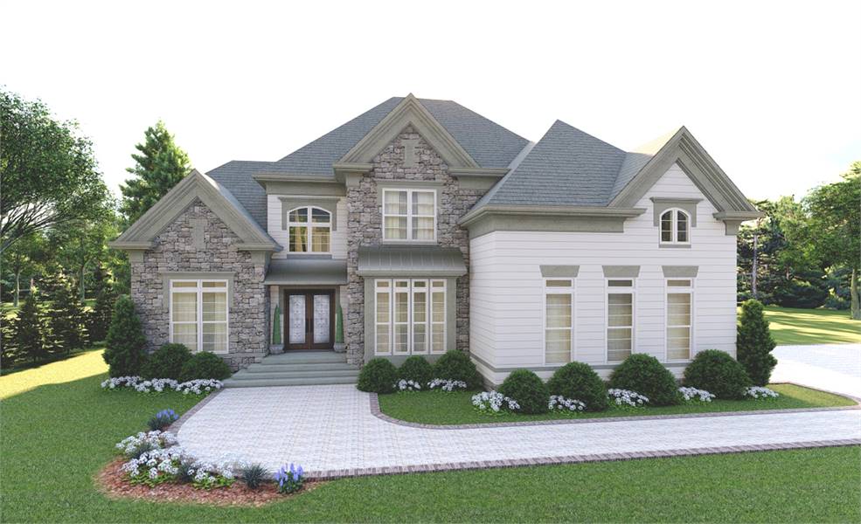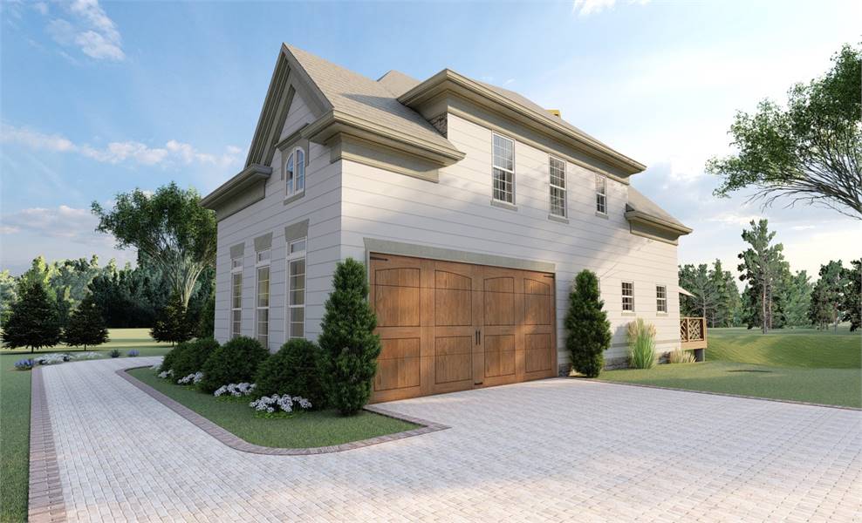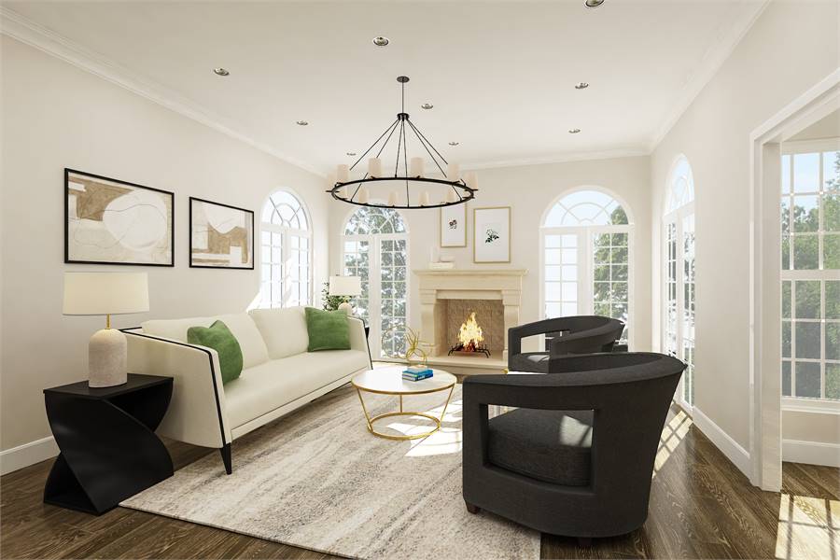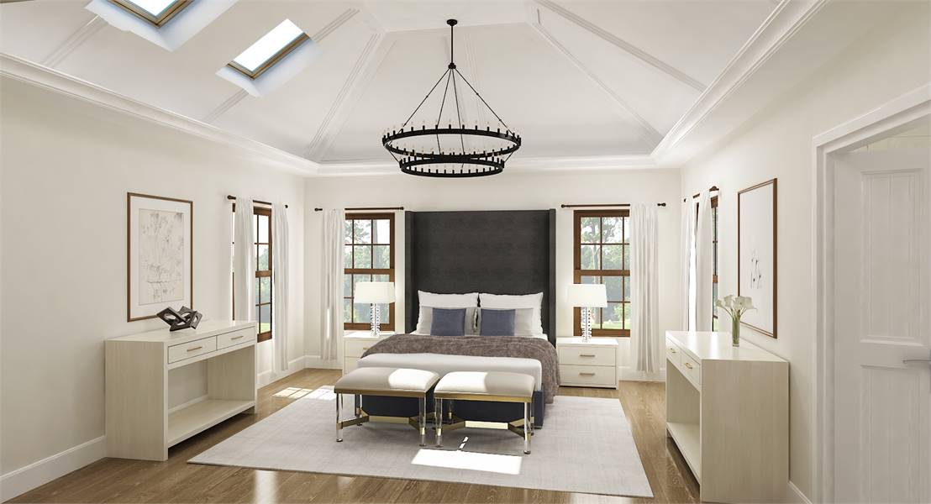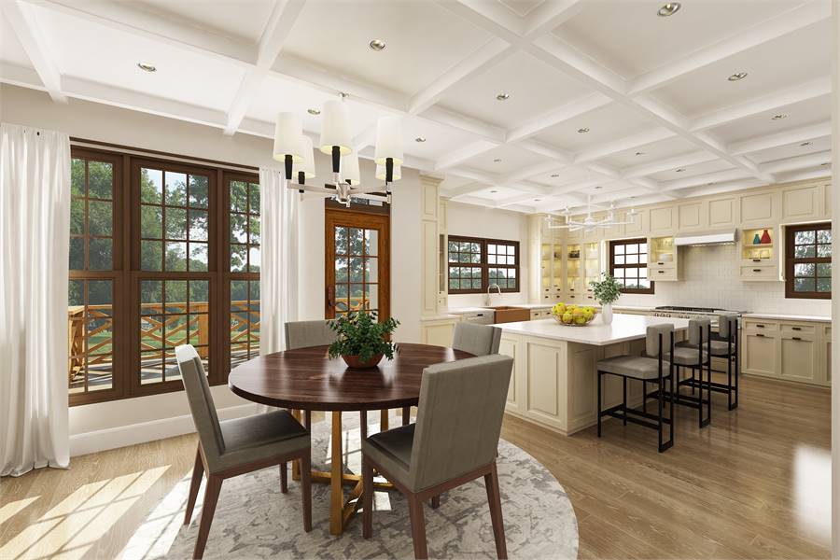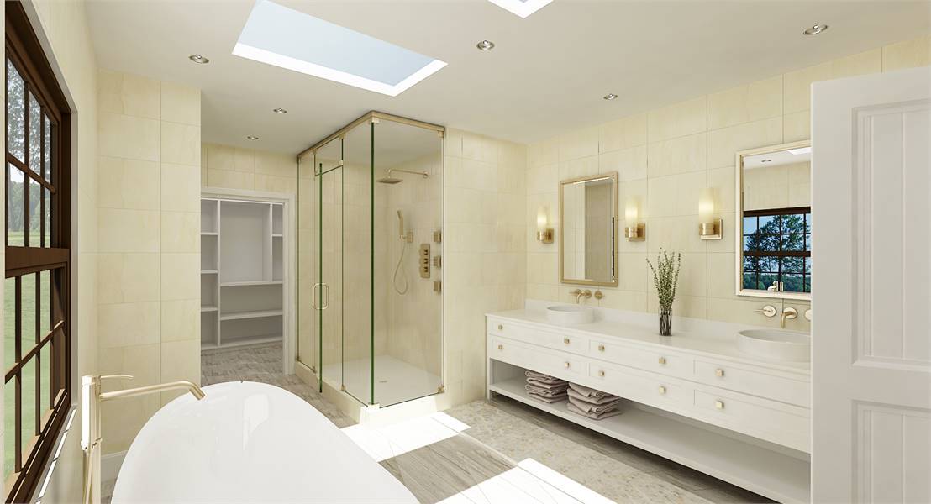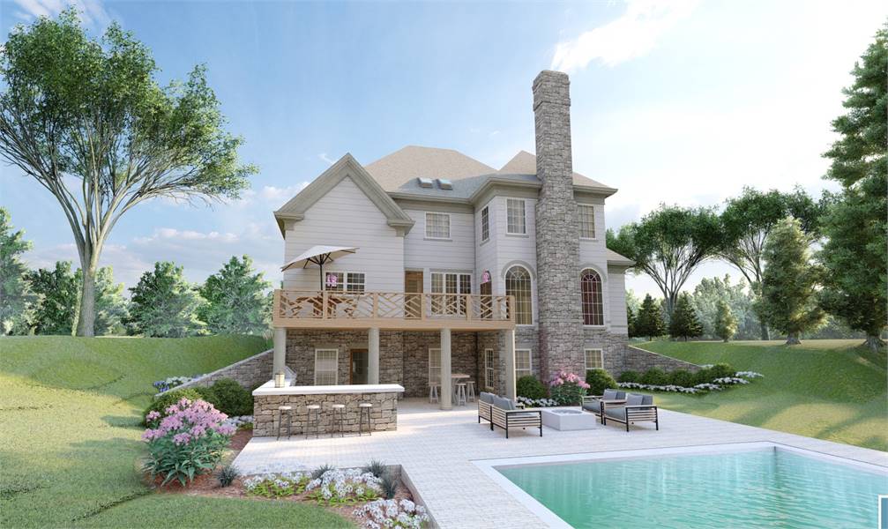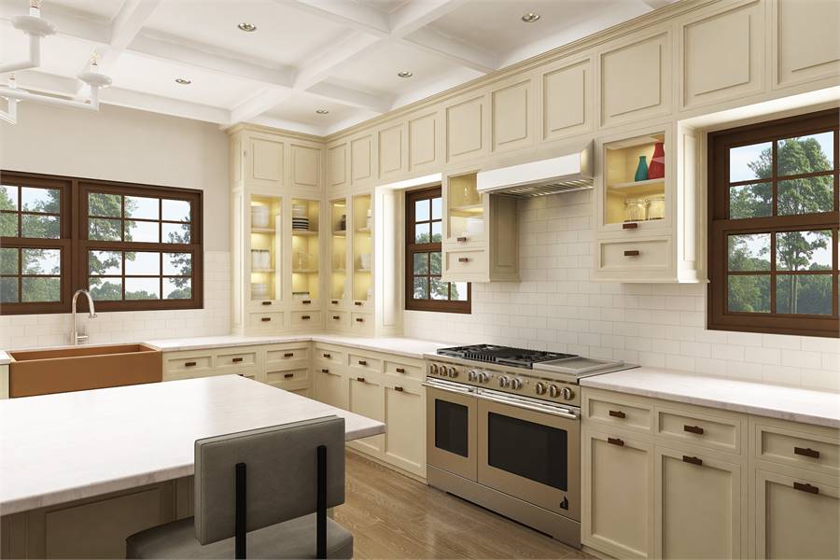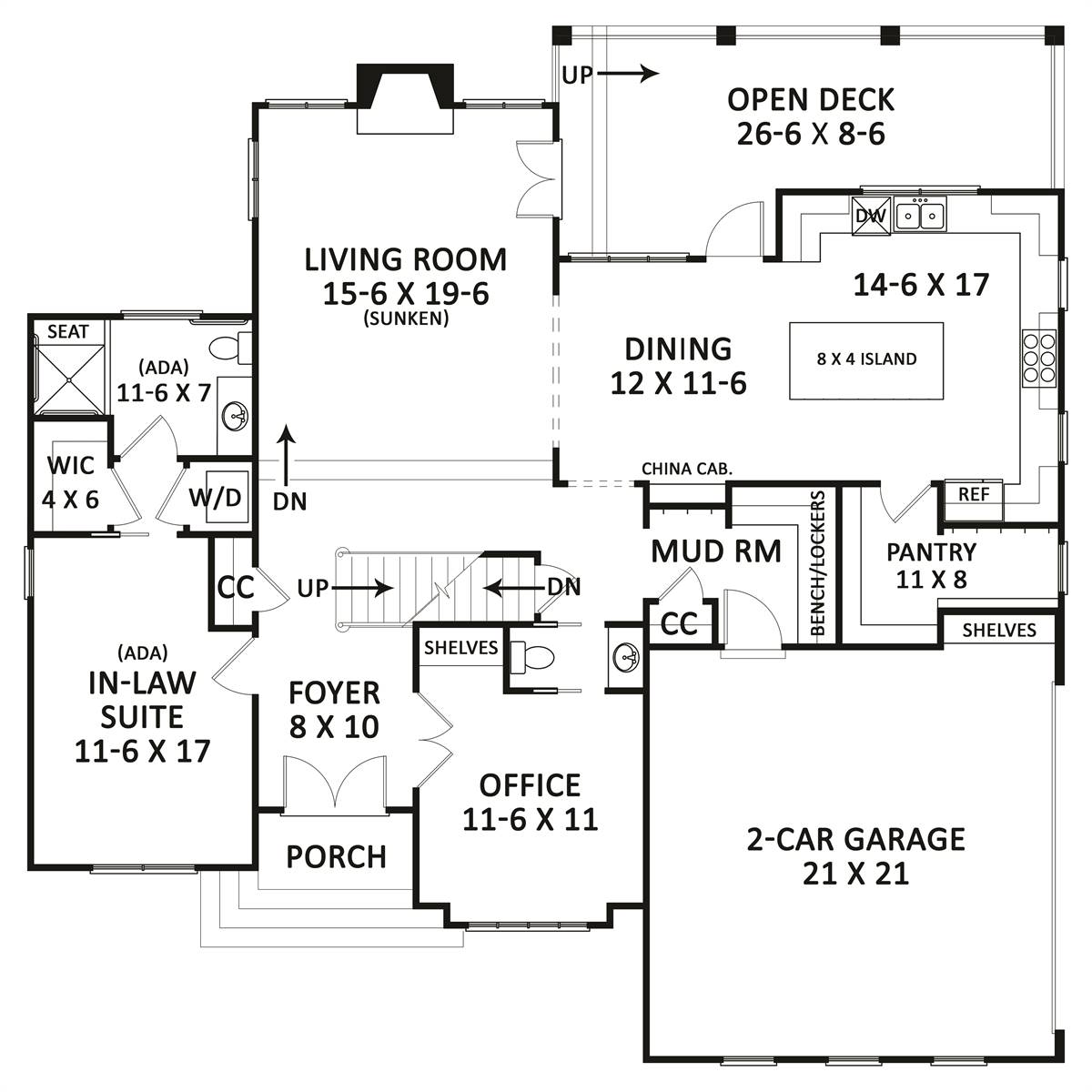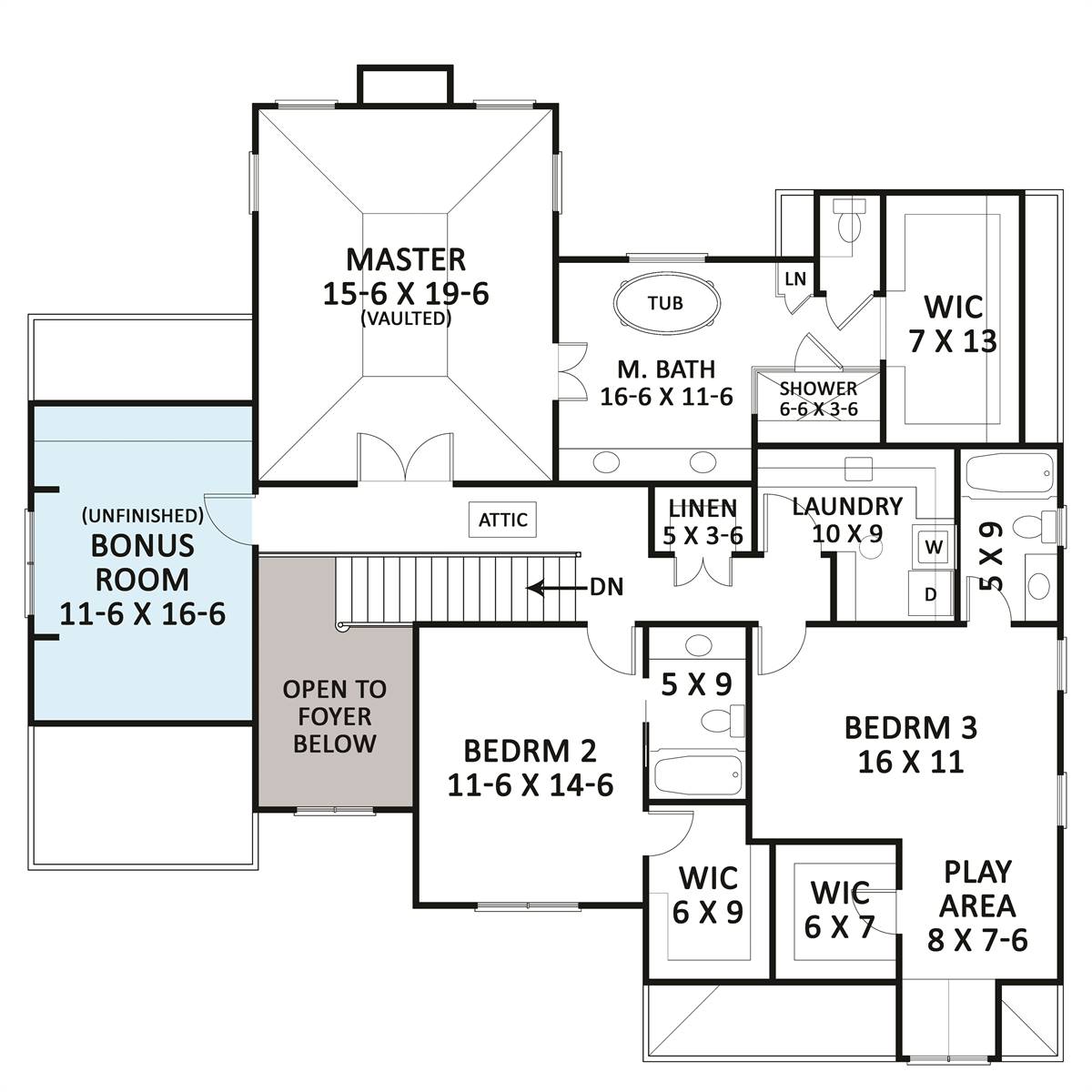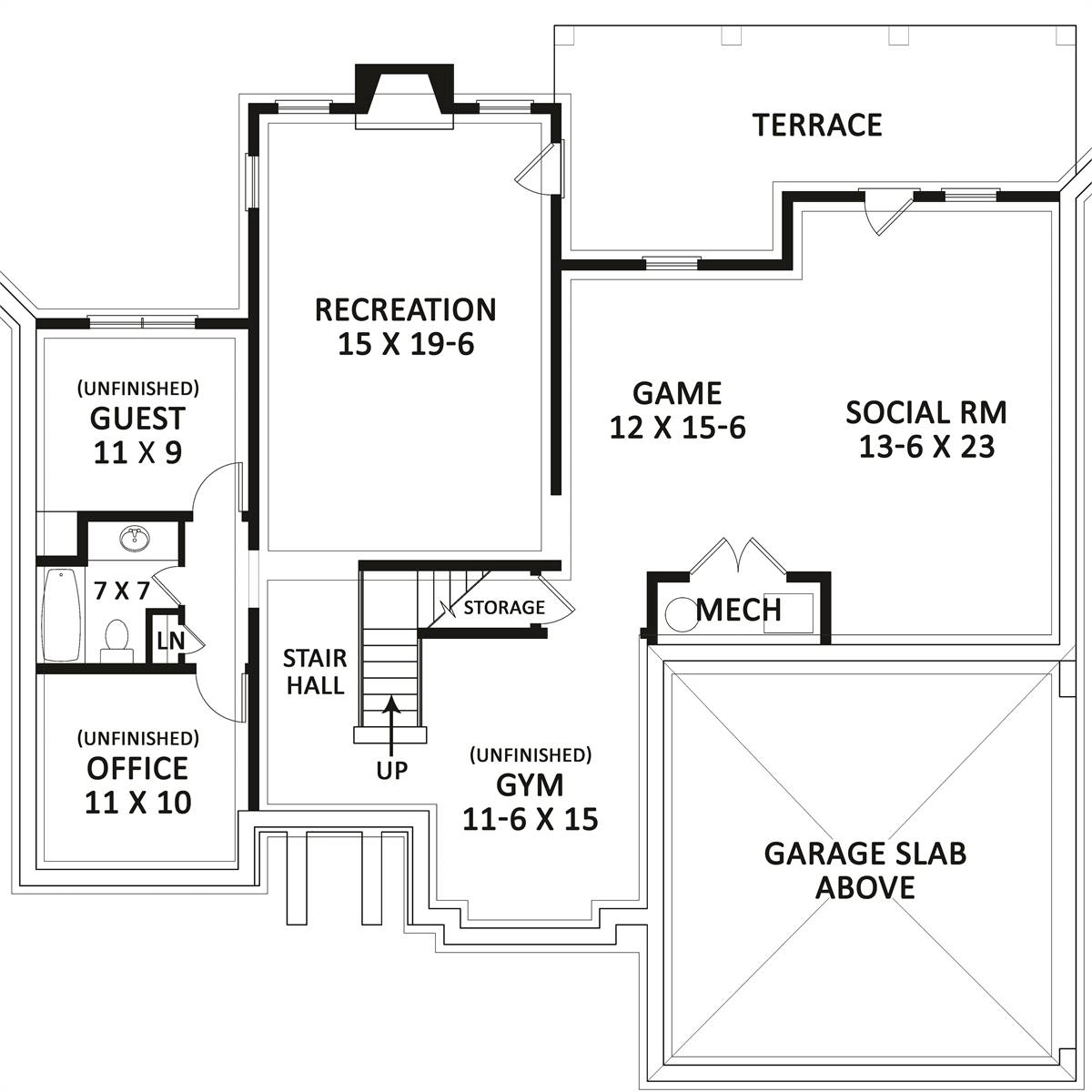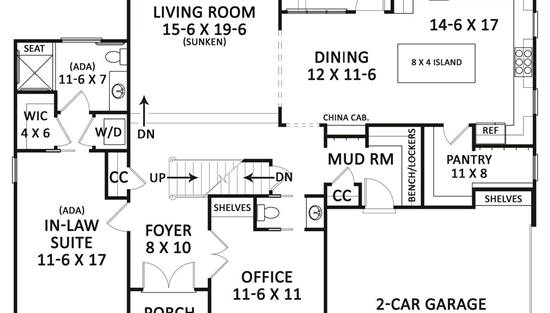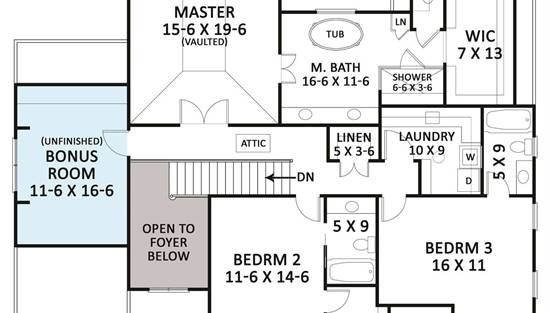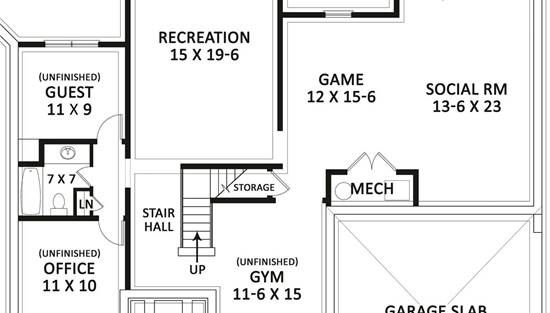- Plan Details
- |
- |
- Print Plan
- |
- Modify Plan
- |
- Reverse Plan
- |
- Cost-to-Build
- |
- View 3D
- |
- Advanced Search
About House Plan 8783:
A refreshing take on a timeless style, this Southern traditional-design is a great home for so many reasons. Beginning with its square footage and space to grow, the 2-story layout with an additional basement option offers 3,162 square feet and 4+ full bedroom suites, each with their own bath and walk-in closets. This means that families of any size, age, or ability, can enjoy adding a unique touch as they finish the home either now or in the future as they age and grow. If you like to entertain, check out the main level with its totally open living room, dining room, and island kitchen, all of which seamlessly join together. And with the large windows throughout, natural light will pour in all year long, making the rooms feel that much more open yet cozy. The first floor also has a private guest suite and an office for you to check out too. Meanwhile, the upstairs houses the master bed and bath along with auxiliary bedrooms. And the basement can have any sort of rooms that you'd like. From a social or game room to a movie space and a gym, if you can dream it, this home can do it!
Plan Details
Key Features
2 Story Volume
Attached
Bonus Room
Butler's Pantry
Covered Front Porch
Covered Rear Porch
Deck
Dining Room
Double Vanity Sink
Exercise Room
Fireplace
Formal LR
Foyer
Great Room
Guest Suite
Home Office
In-law Suite
Kitchen Island
Laundry 2nd Fl
Library/Media Rm
Loft / Balcony
Primary Bdrm Upstairs
Mud Room
Open Floor Plan
Outdoor Living Space
Pantry
Rear Porch
Rec Room
Separate Tub and Shower
Side-entry
Storage Space
Suited for sloping lot
Unfinished Space
Vaulted Ceilings
Vaulted Primary
Walk-in Closet
Walk-in Pantry
Architect Recommended Home Product Ideas
Click for Architect Preferred Home Products!

Master Bedroom

Master Bathroom

Living Room

Rear

Garage

.png)
.png)
