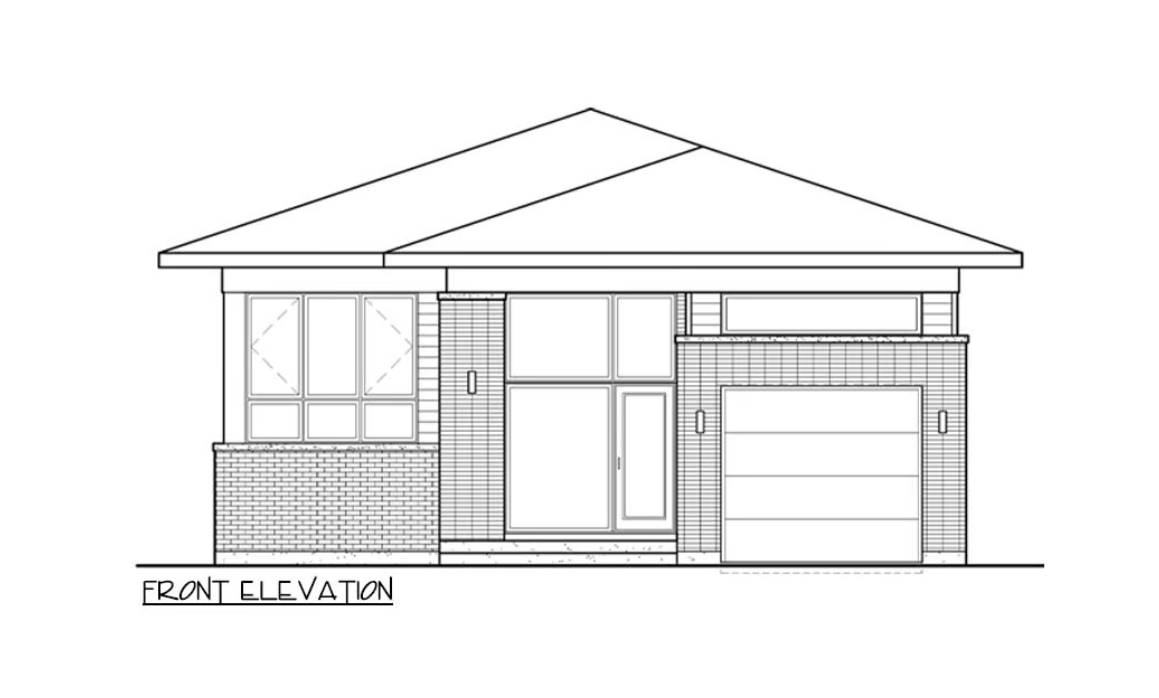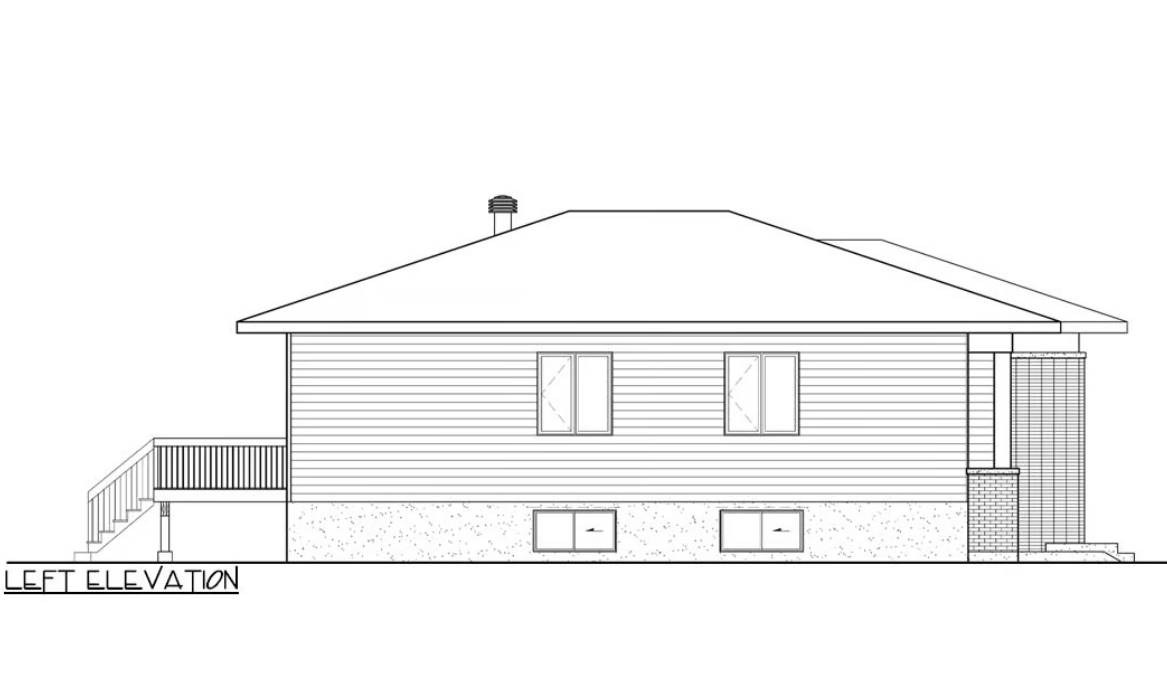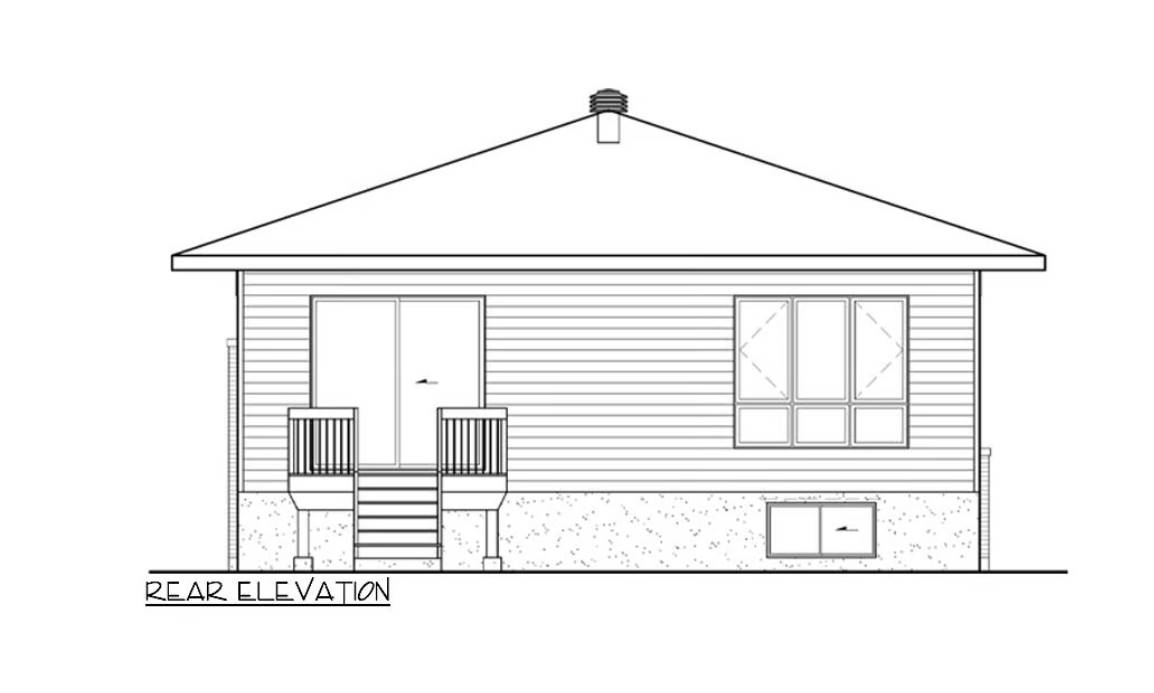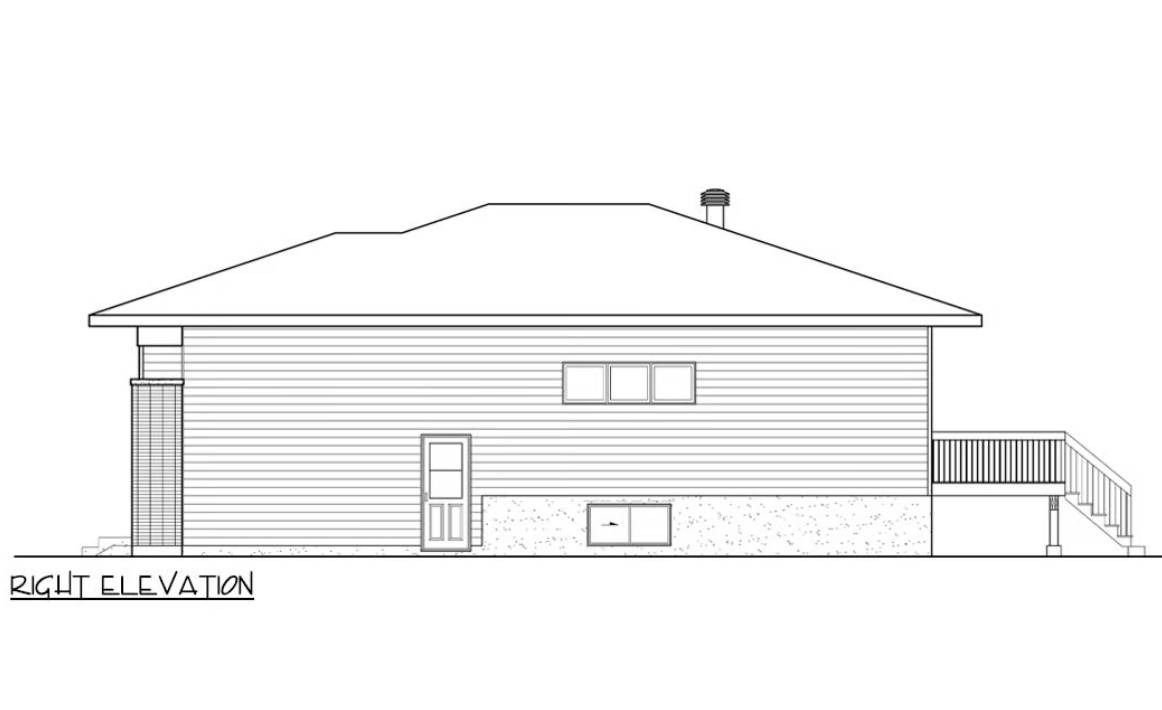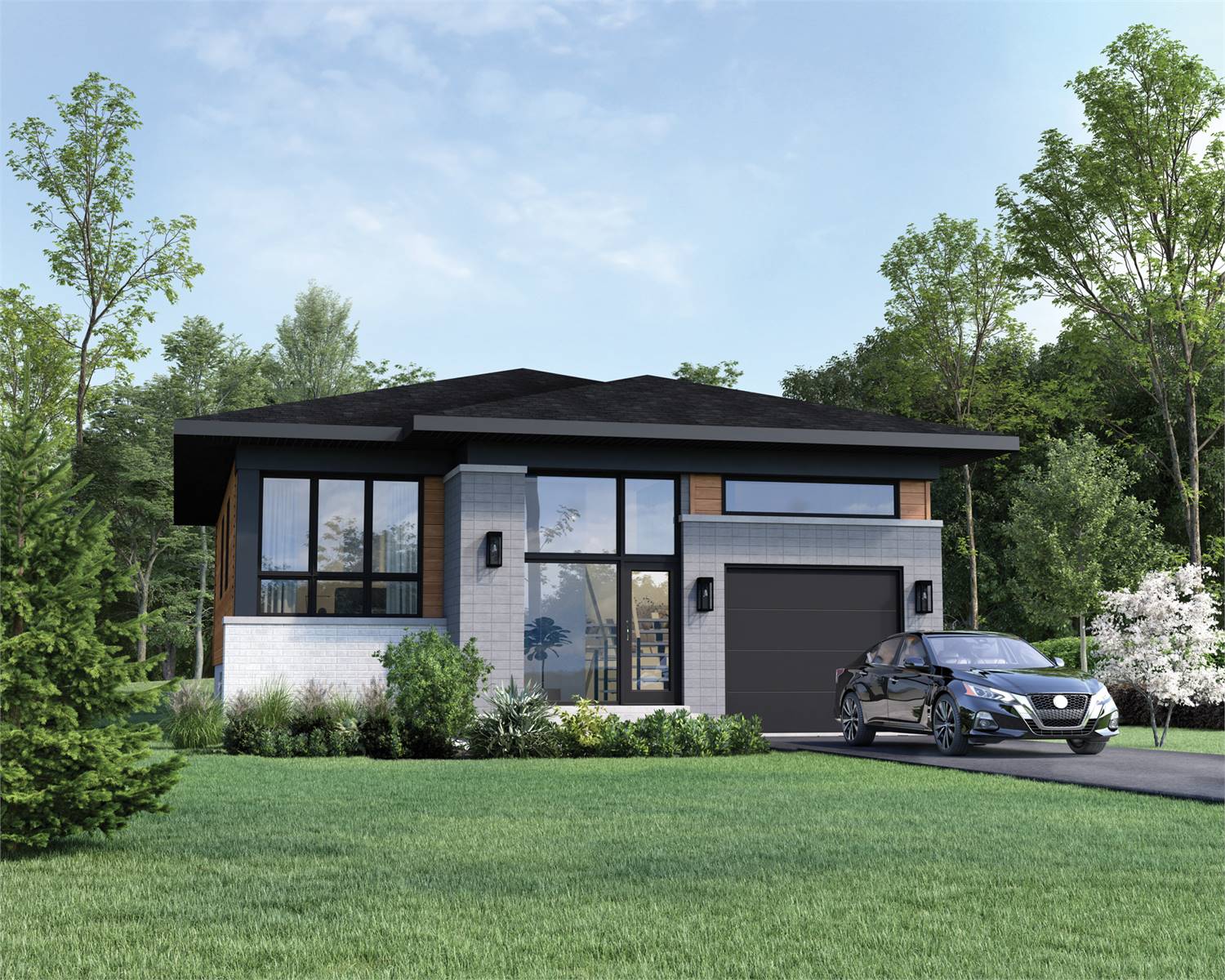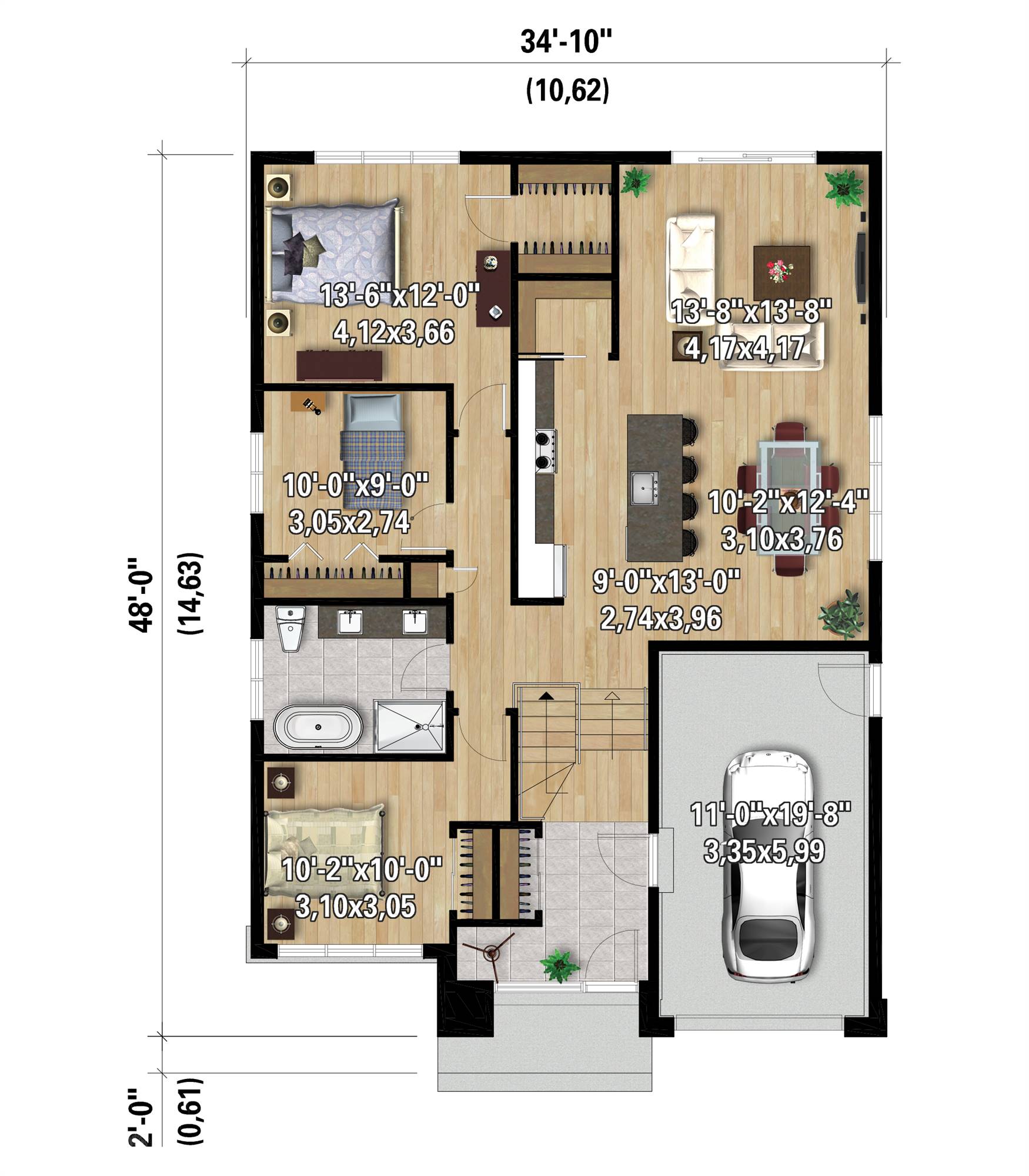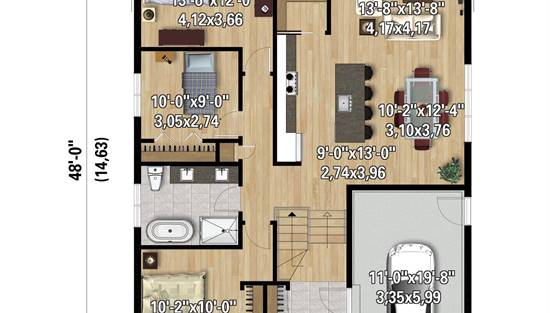- Plan Details
- |
- |
- Print Plan
- |
- Modify Plan
- |
- Reverse Plan
- |
- Cost-to-Build
- |
- View 3D
- |
- Advanced Search
House Plan: DFD-8801
See All 6 Photos > (photographs may reflect modified homes)
About House Plan 8801:
House Plan 8801 is a raised ranch with modern style and all of its 1,316 square feet and three bedrooms on the main level. The front entry and garage both connect to the foyer area with a coat closet. From here, you can continue straight back to the open-concept living area with an island kitchen or turn to the side hallway where all the bedrooms share a five-piece bath. The largest bedroom is in back while the secondary bedrooms sit in front of it, separated by the bathroom. This is a lovely arrangement for families of all ages on a budget!
Plan Details
Key Features
Attached
Covered Front Porch
Family Style
Foyer
Front-entry
Great Room
Kitchen Island
Laundry 1st Fl
Primary Bdrm Main Floor
Mud Room
Open Floor Plan
Suited for narrow lot
Suited for sloping lot
Walk-in Closet
Walk-in Pantry
Build Beautiful With Our Trusted Brands
Our Guarantees
- Only the highest quality plans
- Int’l Residential Code Compliant
- Full structural details on all plans
- Best plan price guarantee
- Free modification Estimates
- Builder-ready construction drawings
- Expert advice from leading designers
- PDFs NOW!™ plans in minutes
- 100% satisfaction guarantee
- Free Home Building Organizer
.png)
.png)

