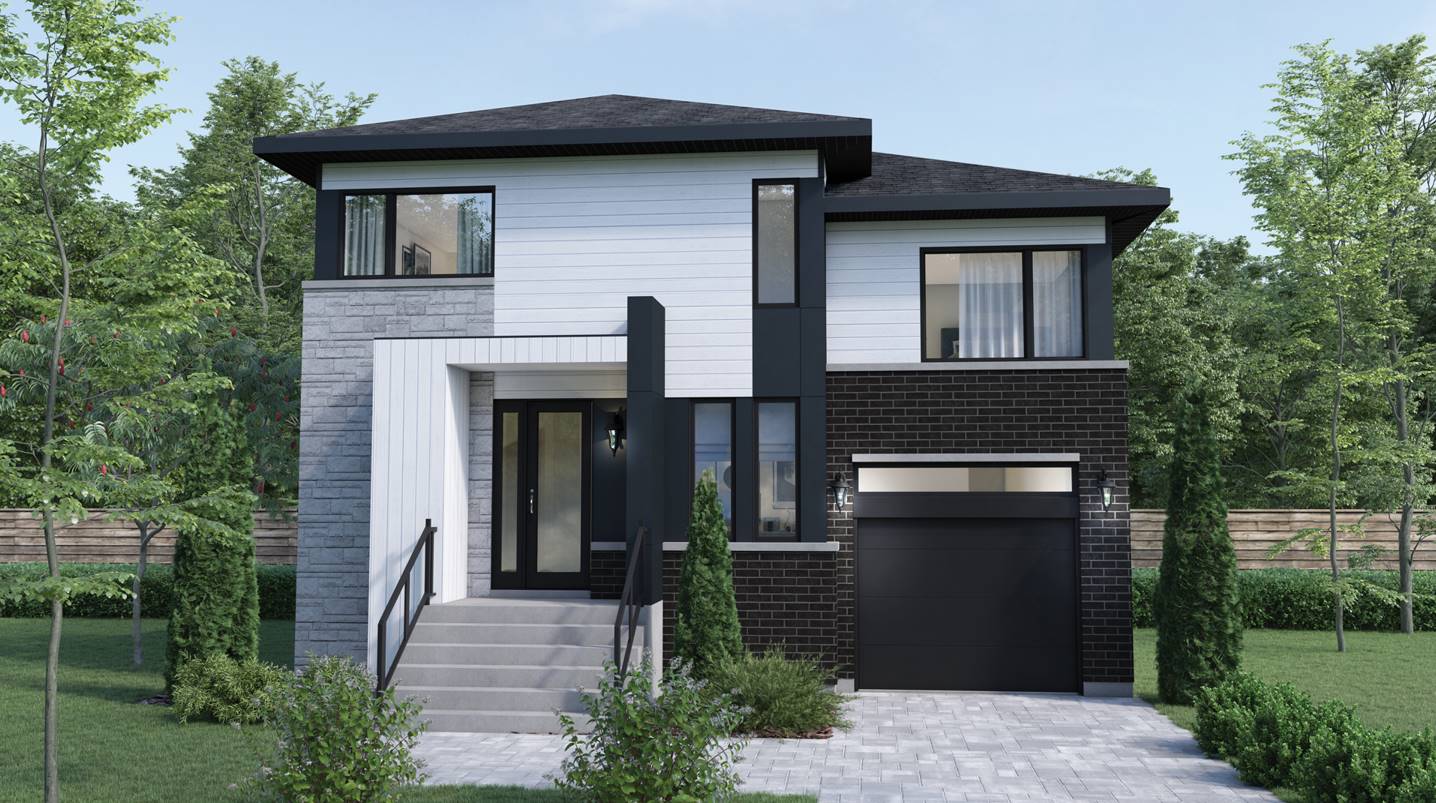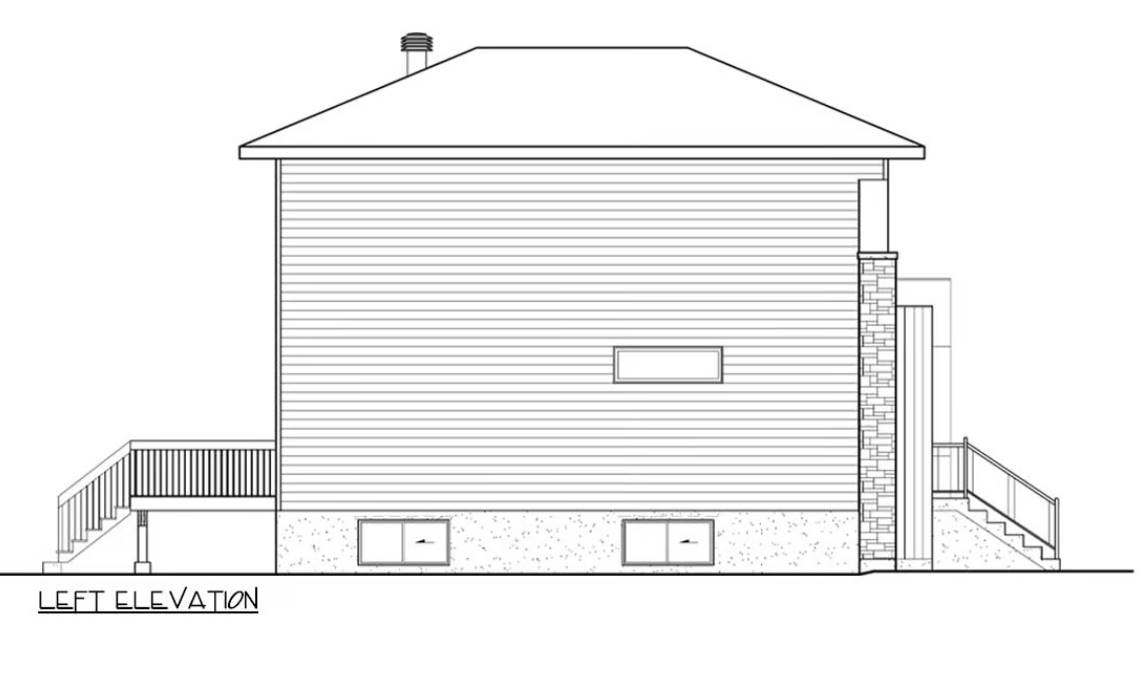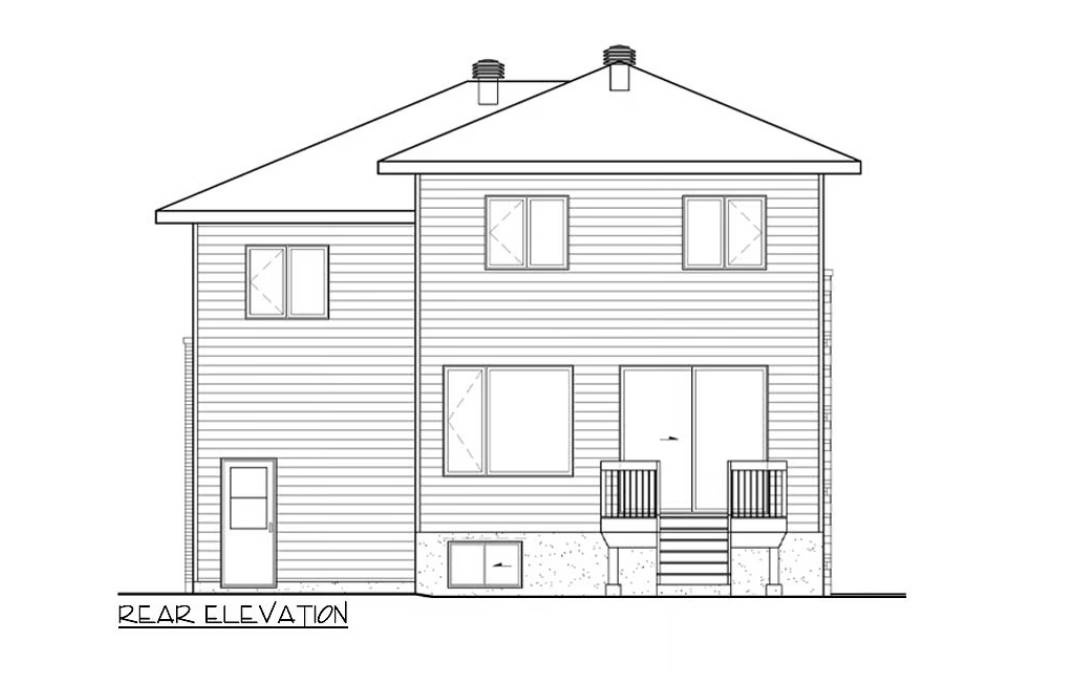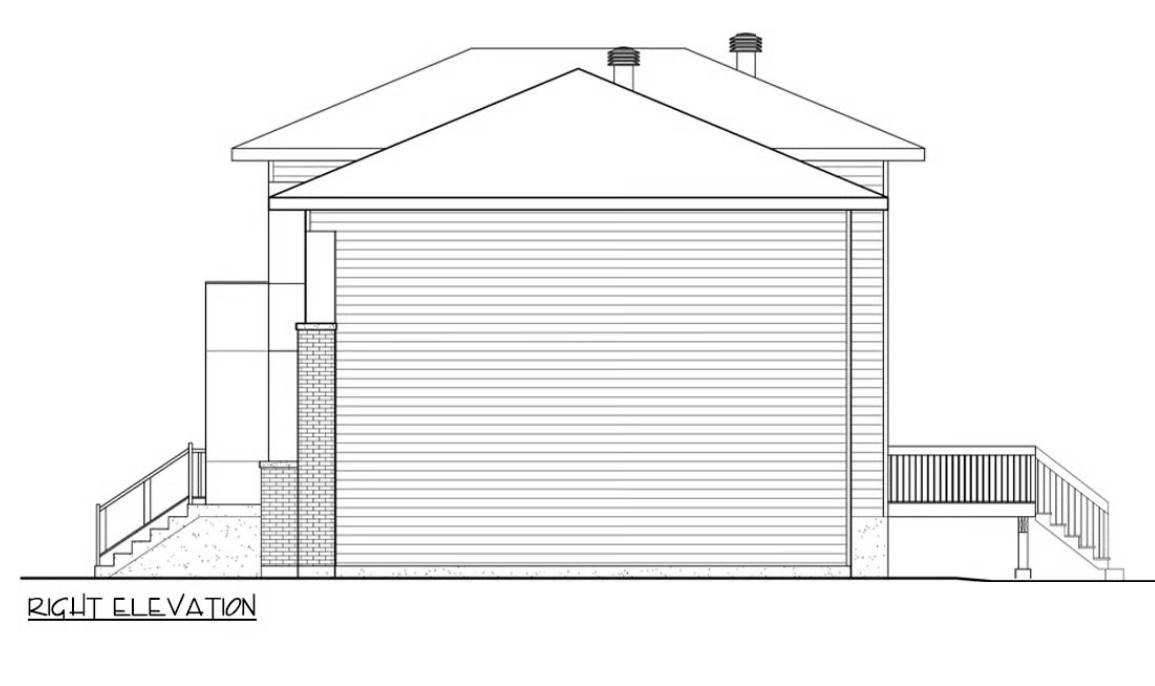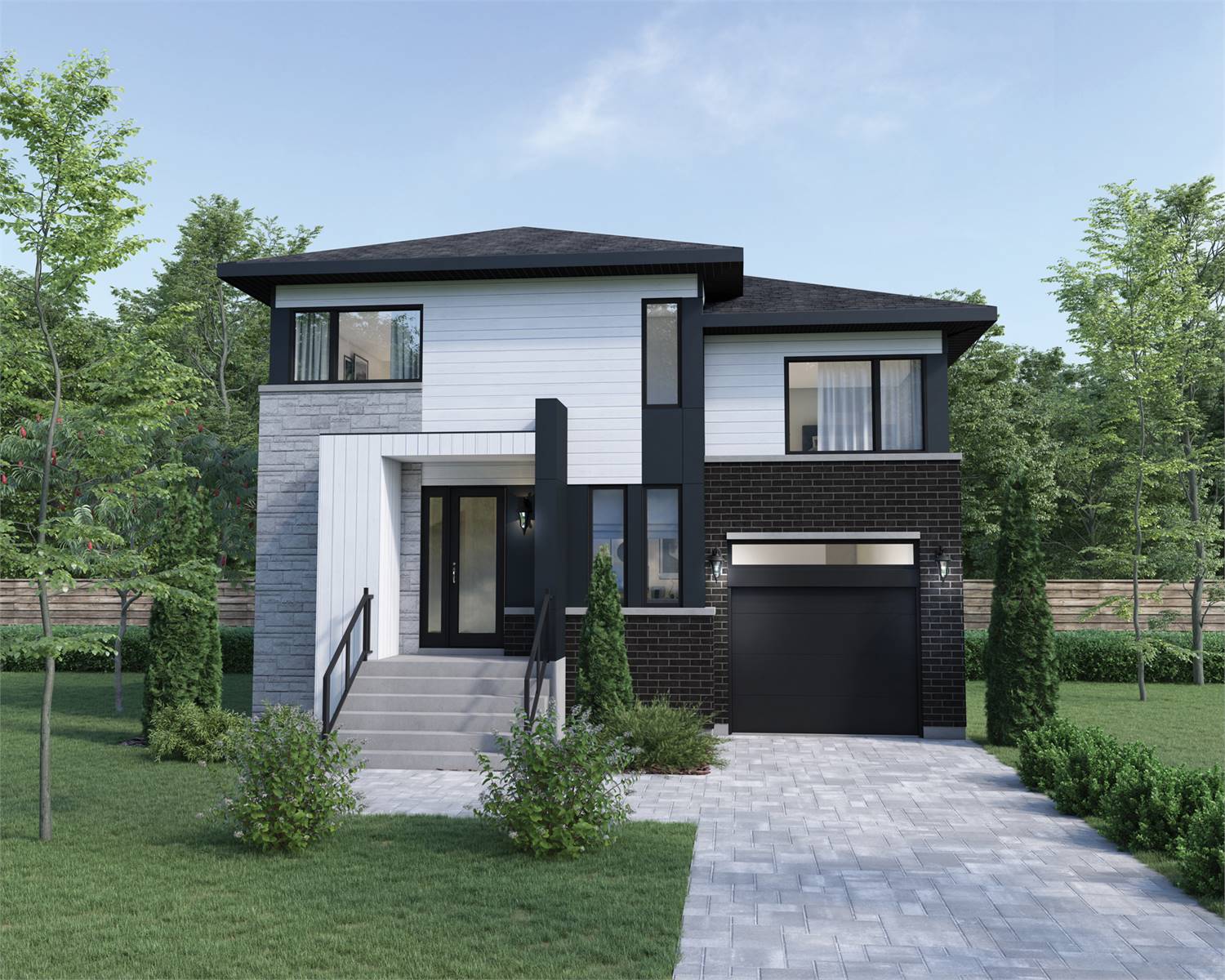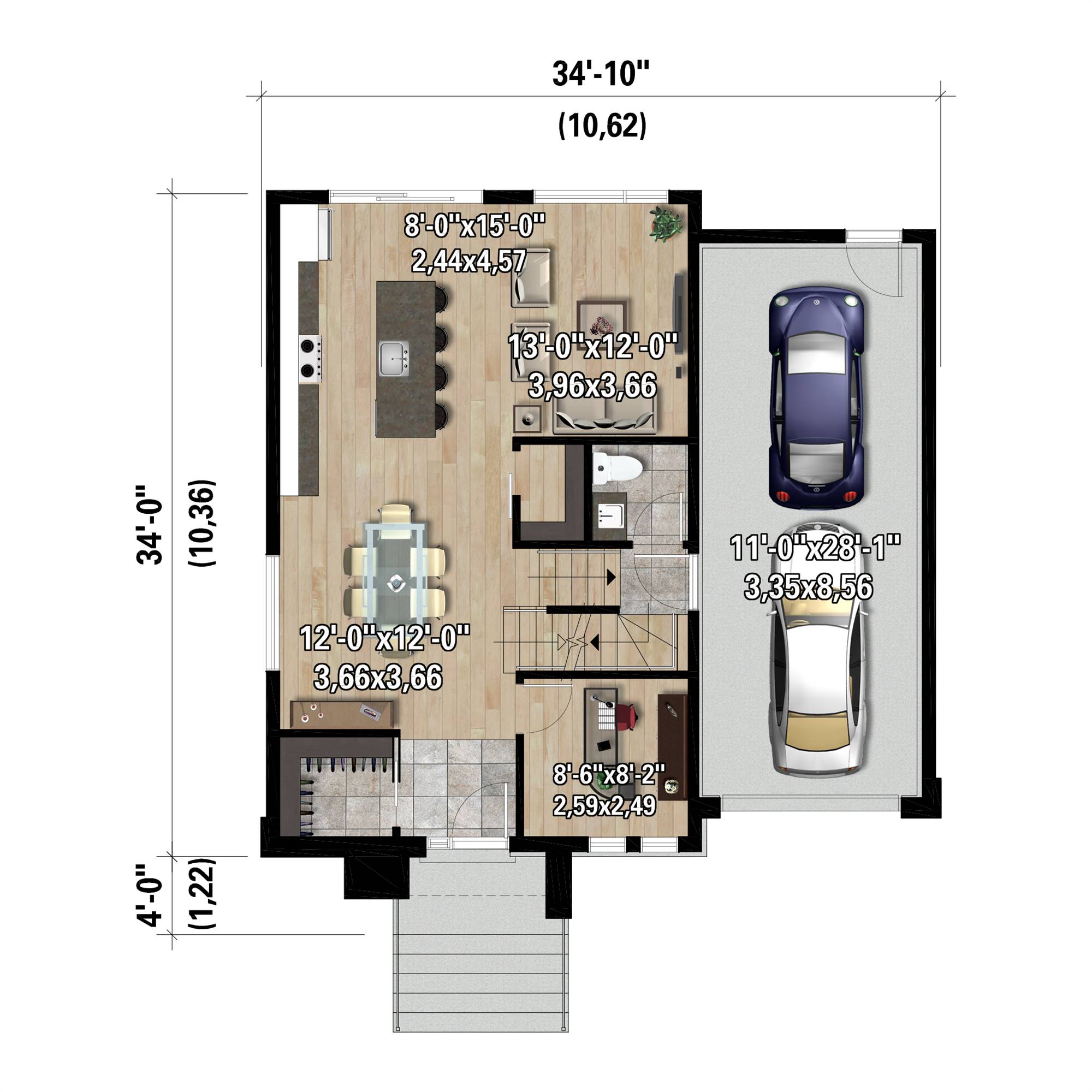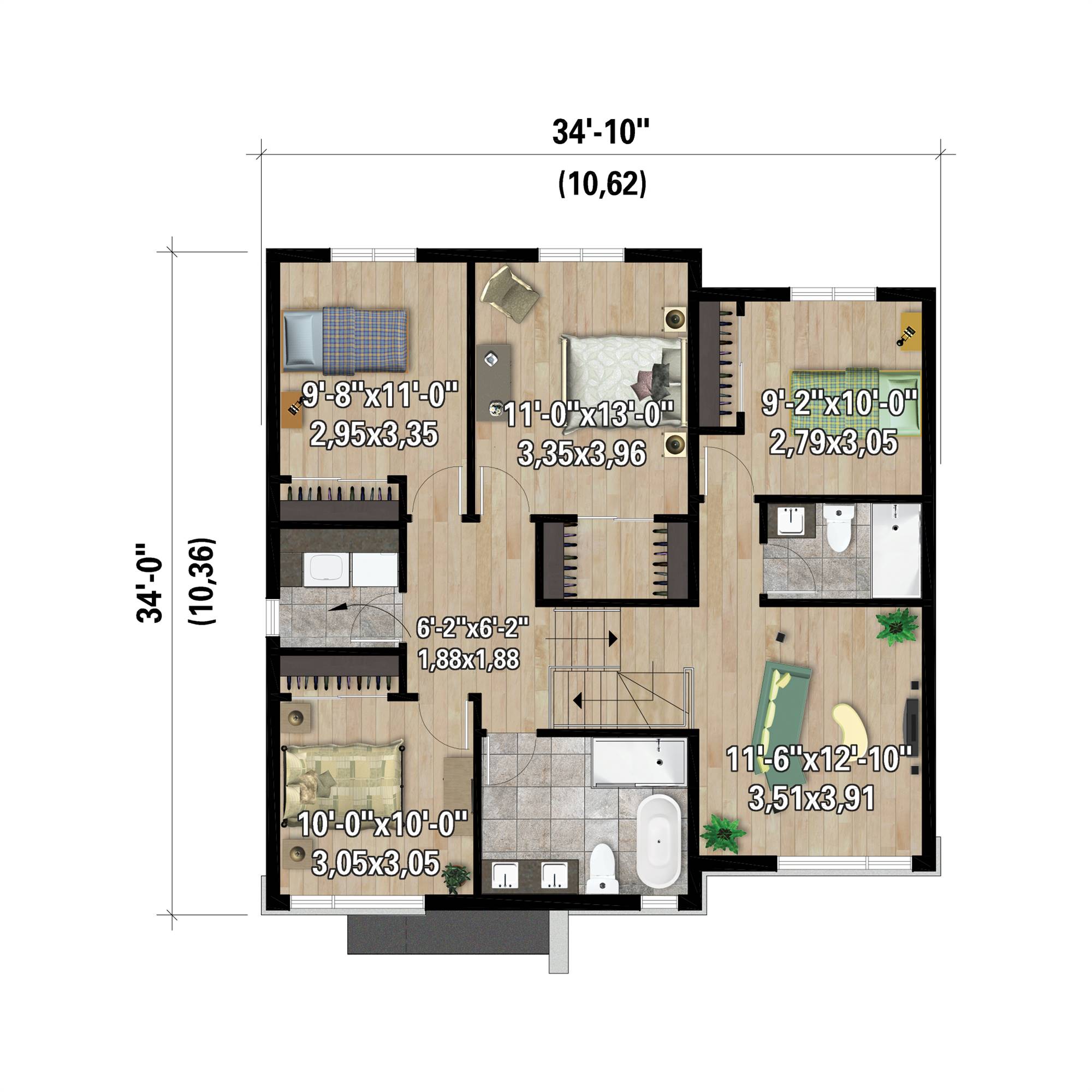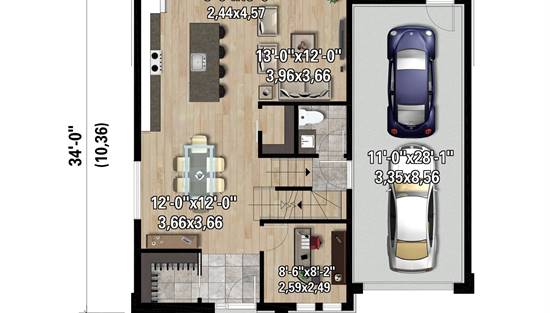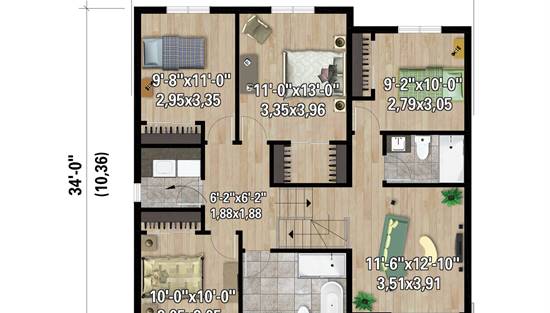- Plan Details
- |
- |
- Print Plan
- |
- Modify Plan
- |
- Reverse Plan
- |
- Cost-to-Build
- |
- View 3D
- |
- Advanced Search
About House Plan 8802:
House Plan 8802 is a 1,858-square-foot modern home with four bedrooms and two-and-a-half bathrooms. It also has a tandem two-car garage. The main level includes open-concept living with an island kitchen and an office. There's a family room, a bedroom, and a bathroom over the garage, and then the section over the main living space has three more bedrooms, a large hall bath, and the laundry. If you like the definition of multiple levels, here you go!
Plan Details
Key Features
Attached
Covered Front Porch
Dining Room
Family Room
Family Style
Foyer
Front-entry
Great Room
Home Office
Kitchen Island
Laundry 2nd Fl
Loft / Balcony
Primary Bdrm Upstairs
Open Floor Plan
Suited for narrow lot
Tandem
Walk-in Closet
Walk-in Pantry
Build Beautiful With Our Trusted Brands
Our Guarantees
- Only the highest quality plans
- Int’l Residential Code Compliant
- Full structural details on all plans
- Best plan price guarantee
- Free modification Estimates
- Builder-ready construction drawings
- Expert advice from leading designers
- PDFs NOW!™ plans in minutes
- 100% satisfaction guarantee
- Free Home Building Organizer
.png)
.png)
