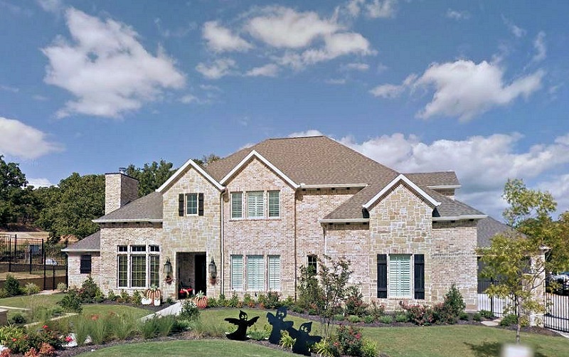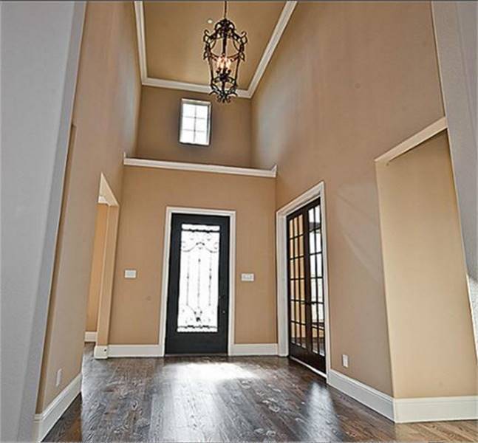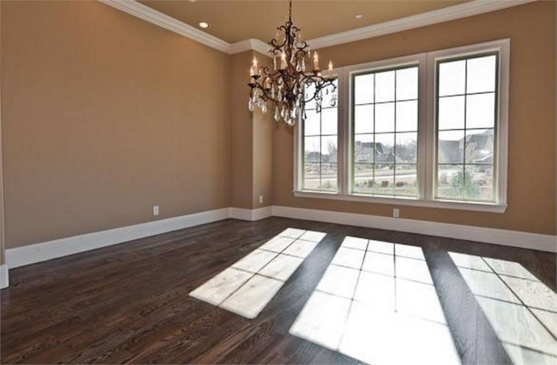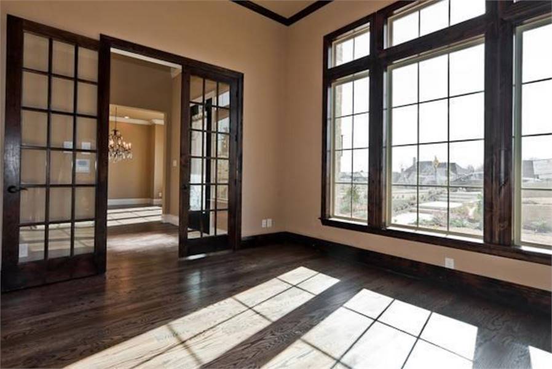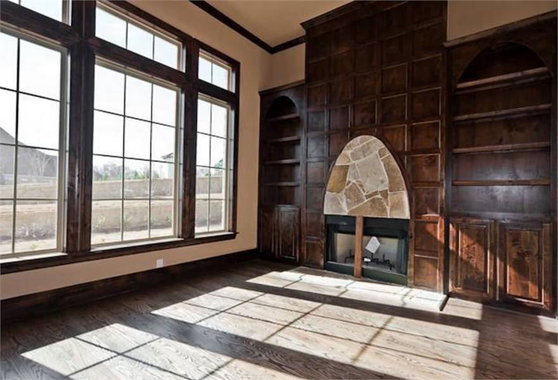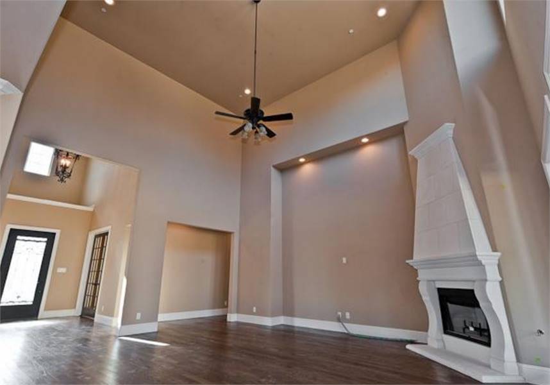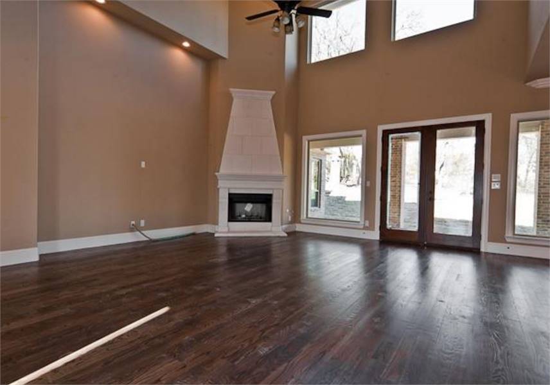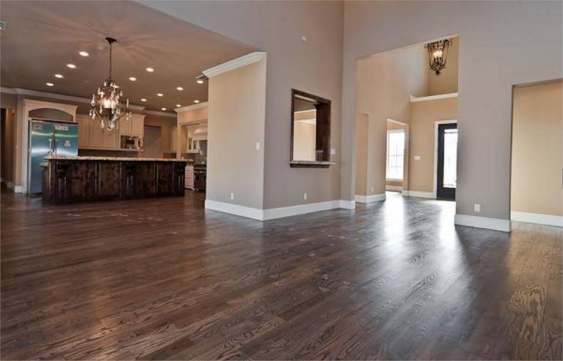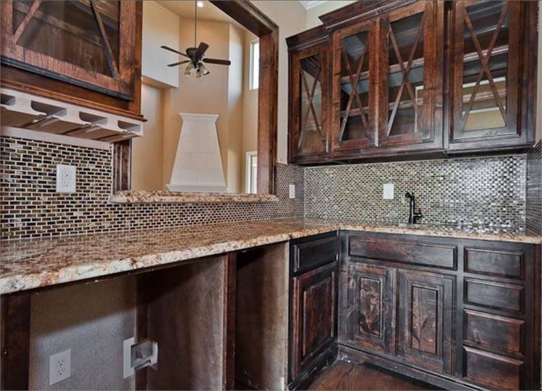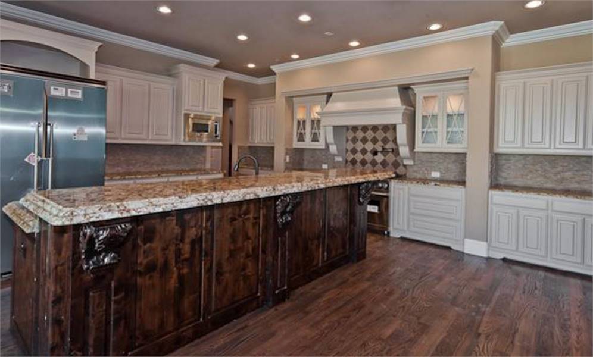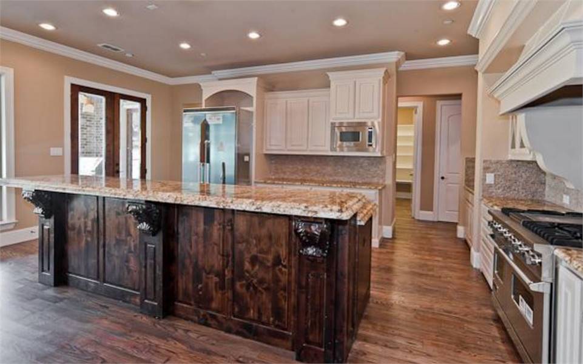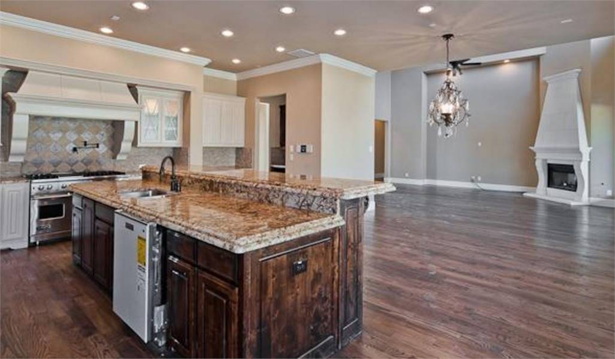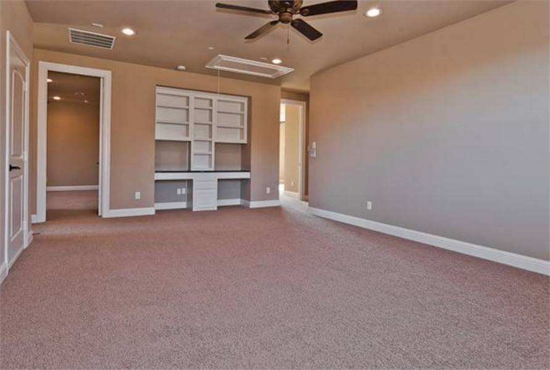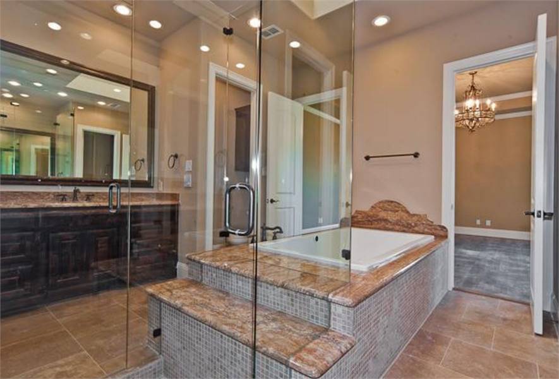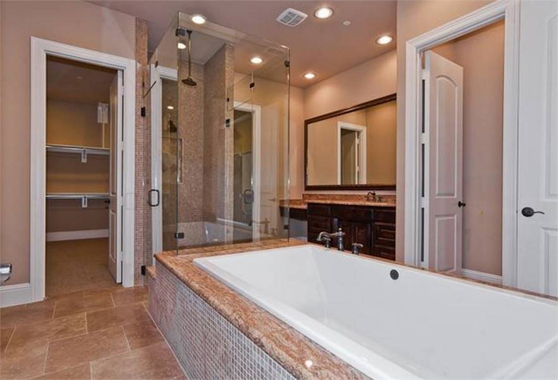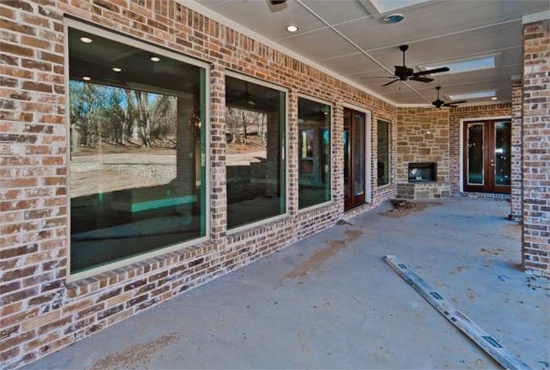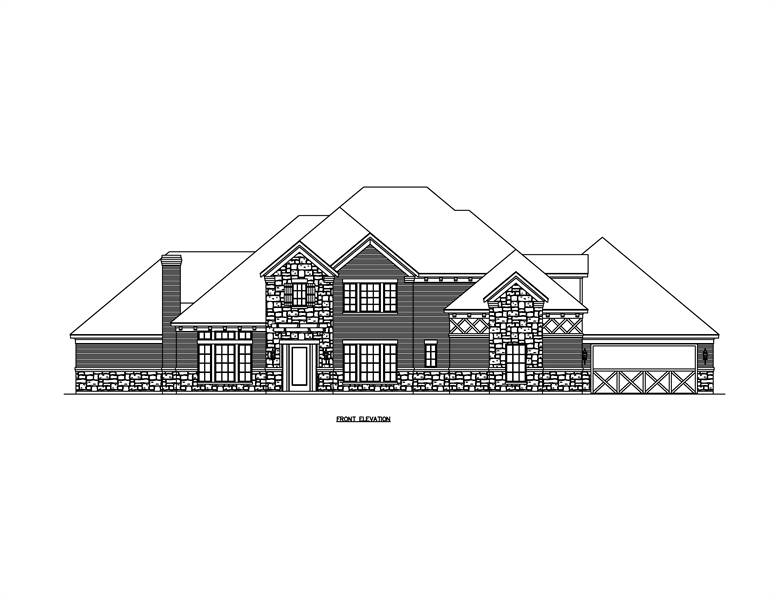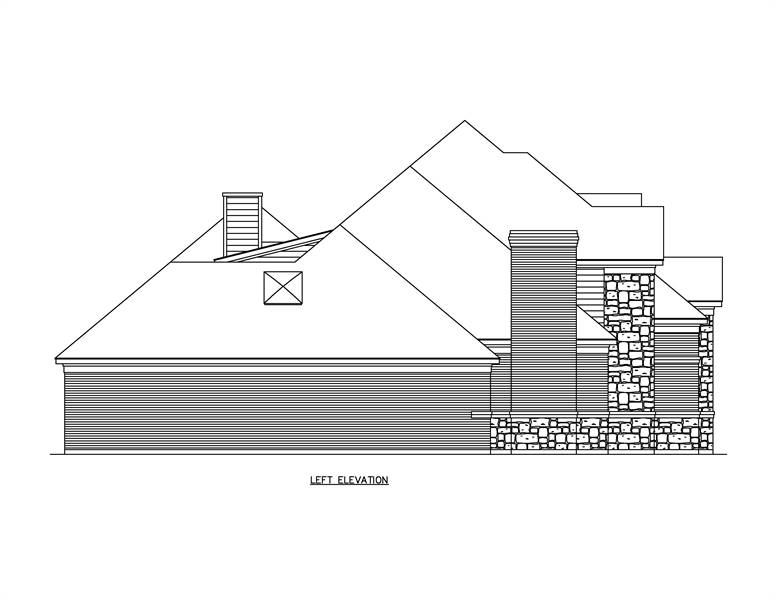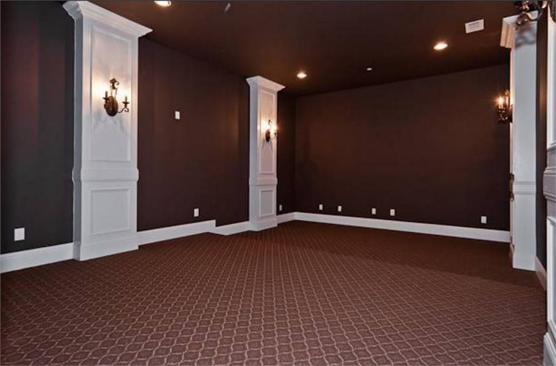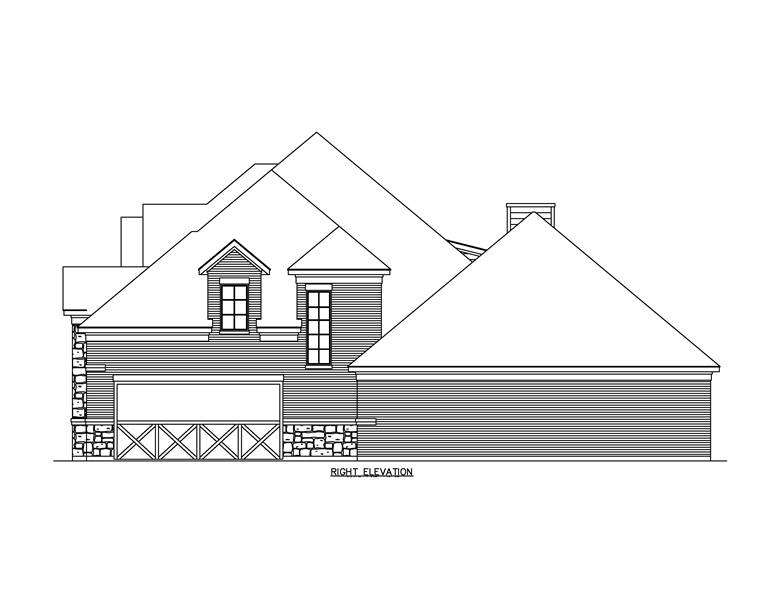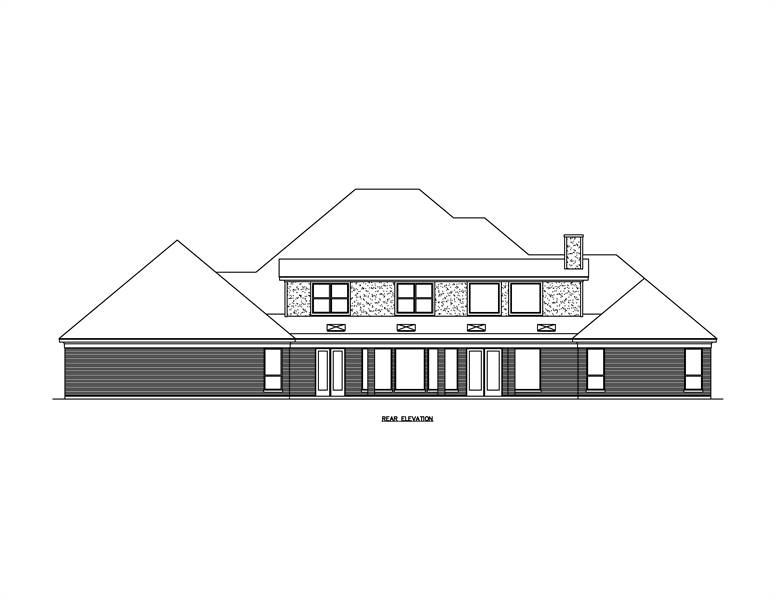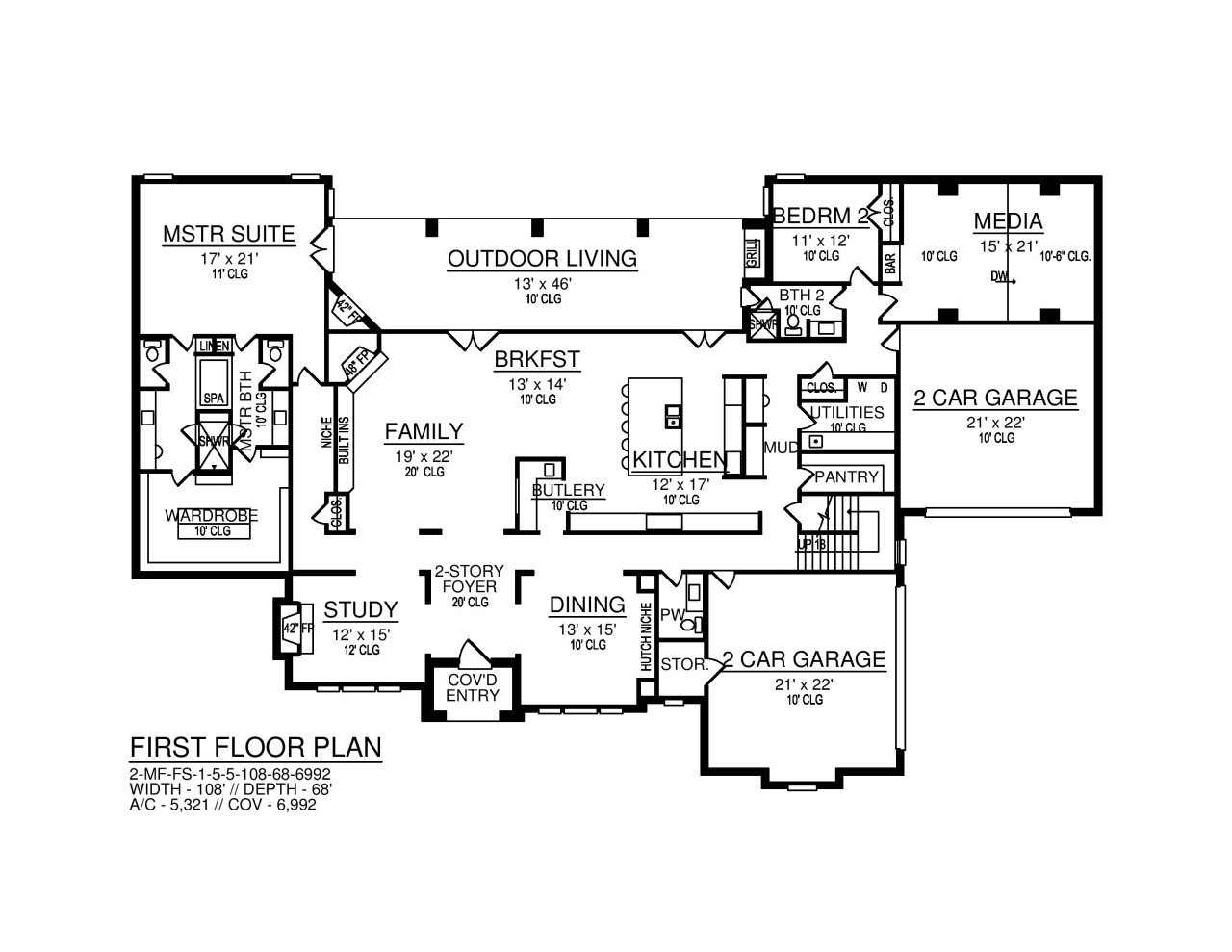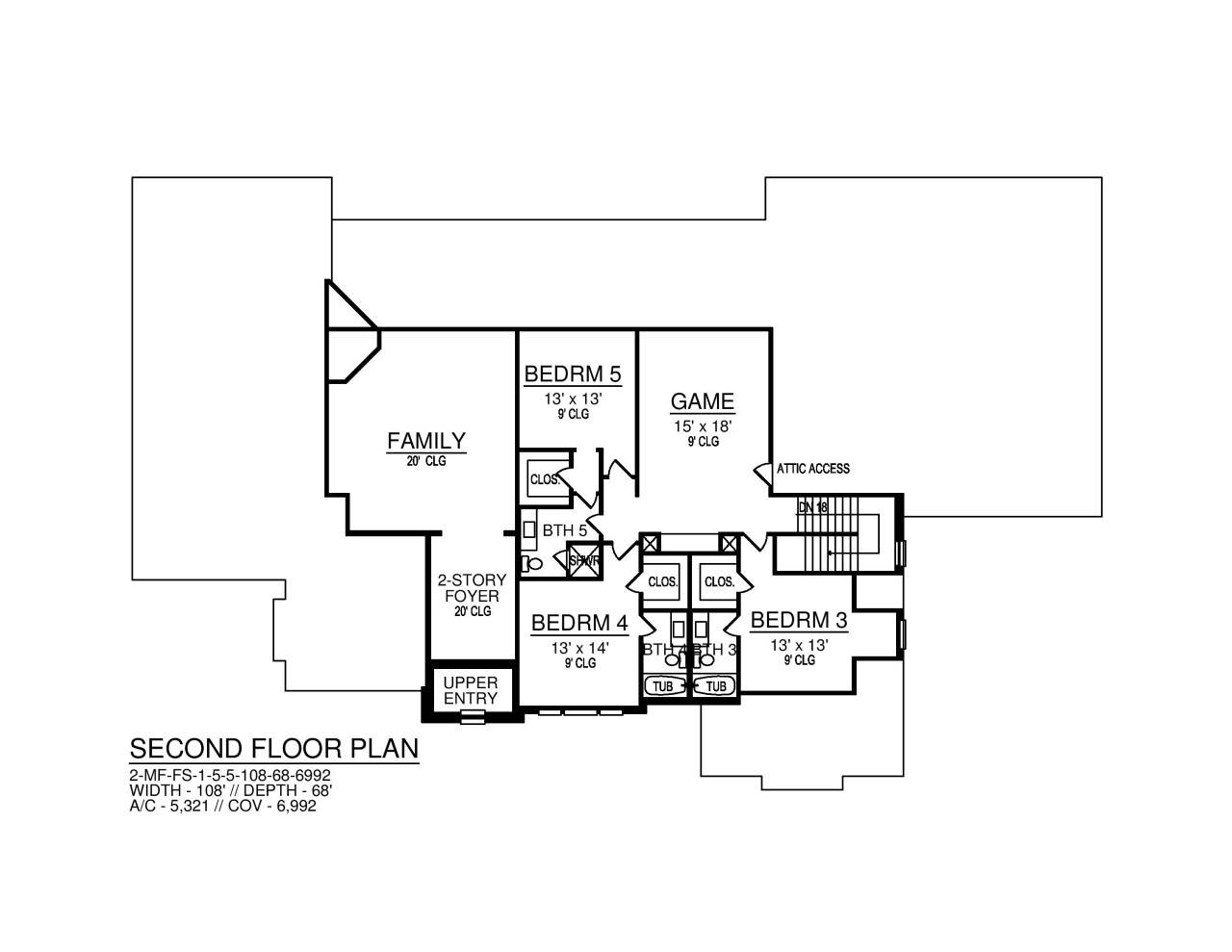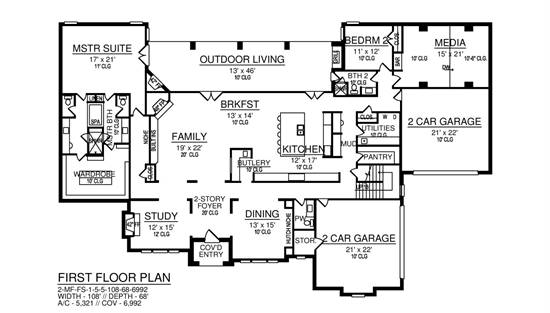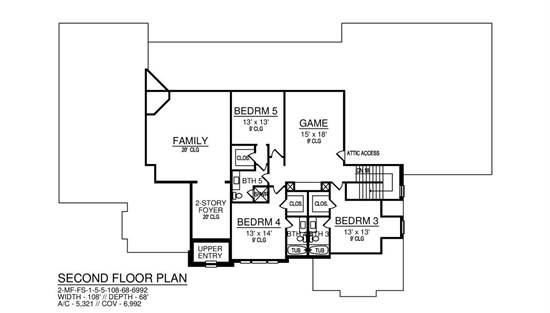- Plan Details
- |
- |
- Print Plan
- |
- Modify Plan
- |
- Reverse Plan
- |
- Cost-to-Build
- |
- View 3D
- |
- Advanced Search
About House Plan 8806:
Standing two stories tall, this all-inclusive traditional-style family plan is as spacious as it is comfortable. Offering an amazing 5,327 square feet, including 5 bedrooms each with their own en-suite, this home is packed full of surprises. And now you can see exactly what each space will look like, courtesy of actual pictures provided by a happy customer! See for yourself what the open living room and kitchen will be like. Or soak in the private study and nearby formal dining room. And you'll definitely want to see the master in all of its glory! Also on the first floor is your 4-car garage parking, as well as a guest suite and a private movie theater which you and the kids will certainly love! Meanwhile, the upper level houses the other bedrooms along with a game room and a family room. Consider customizing these spaces to meet your exact needs. The possibilities are limitless!
Plan Details
Key Features
2 Story Volume
Attached
Butler's Pantry
Covered Front Porch
Dining Room
Double Vanity Sink
Family Room
Fireplace
Foyer
Front-entry
Home Office
Kitchen Island
Laundry 1st Fl
Library/Media Rm
L-Shaped
Primary Bdrm Main Floor
Nook / Breakfast Area
Outdoor Kitchen
Outdoor Living Space
Pantry
Peninsula / Eating Bar
Rec Room
Separate Tub and Shower
Side-entry
Walk-in Closet
Walk-in Pantry
Build Beautiful With Our Trusted Brands
Our Guarantees
- Only the highest quality plans
- Int’l Residential Code Compliant
- Full structural details on all plans
- Best plan price guarantee
- Free modification Estimates
- Builder-ready construction drawings
- Expert advice from leading designers
- PDFs NOW!™ plans in minutes
- 100% satisfaction guarantee
- Free Home Building Organizer
