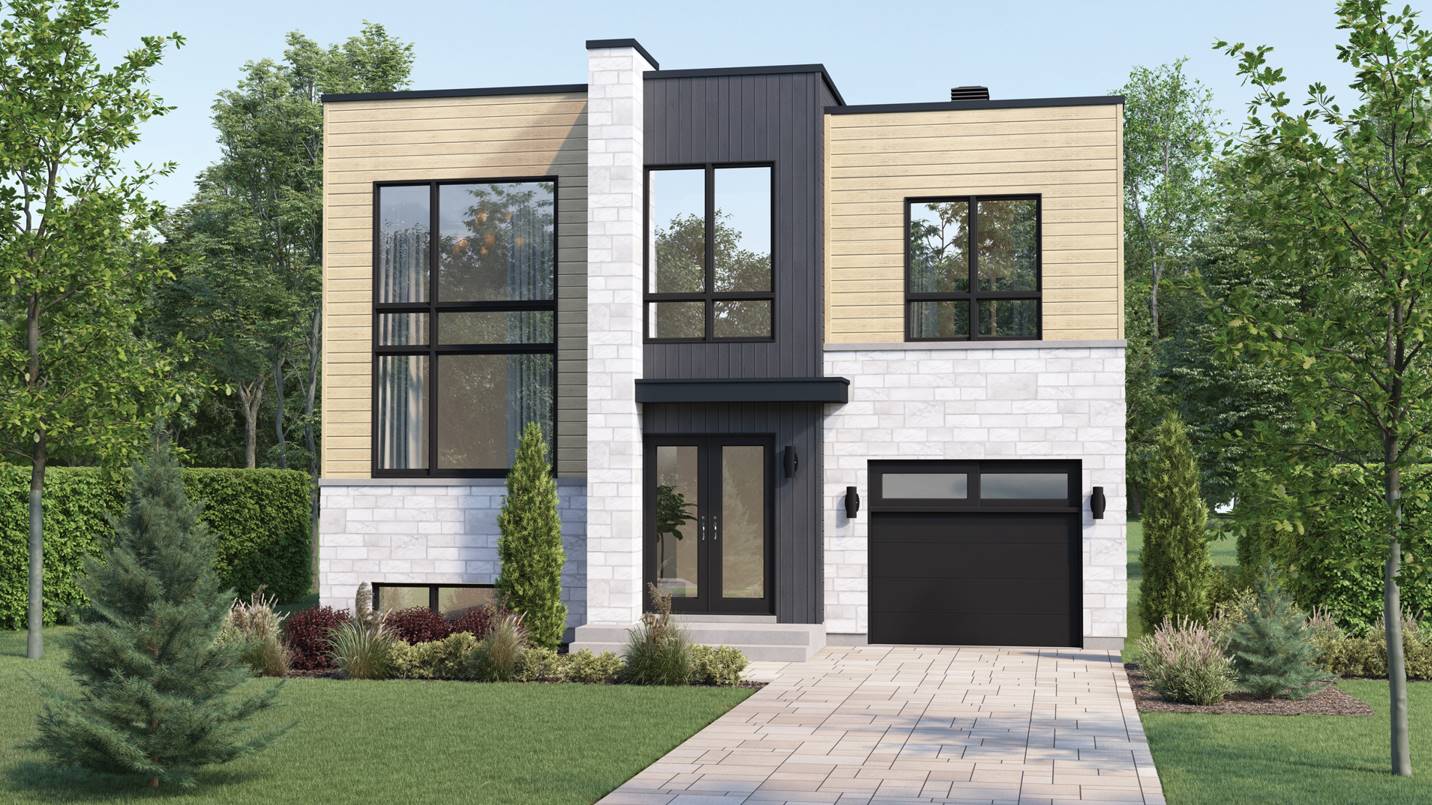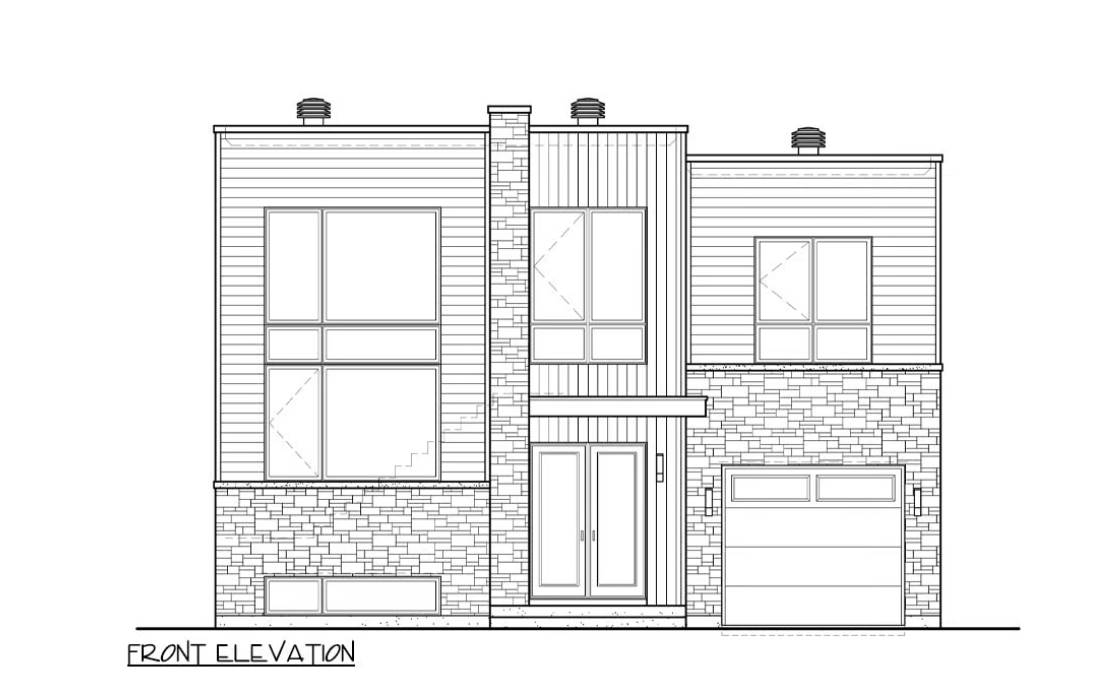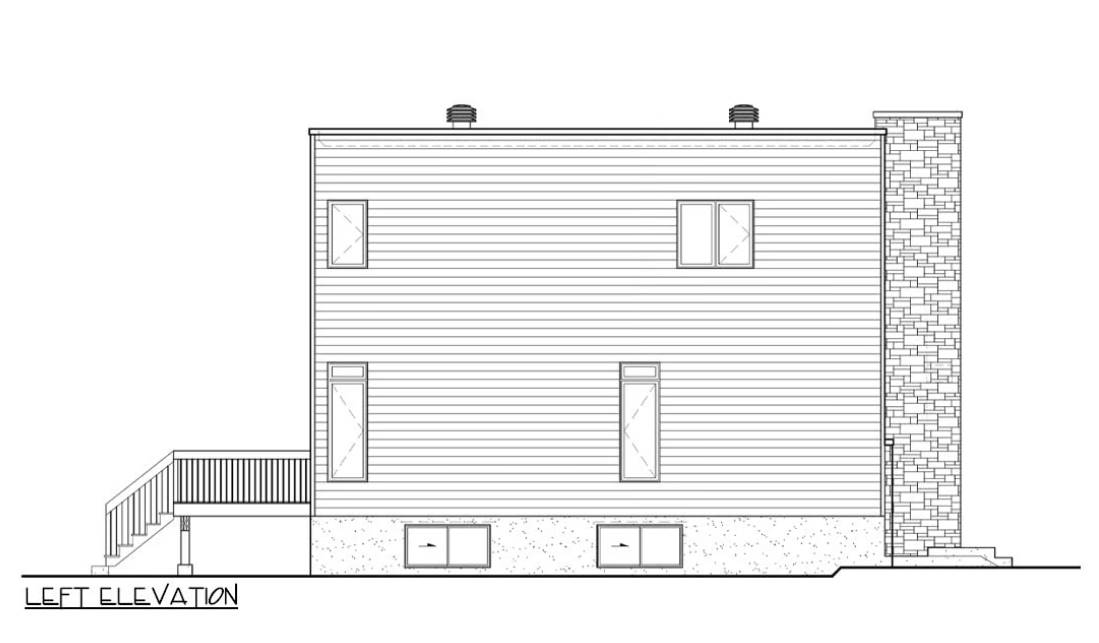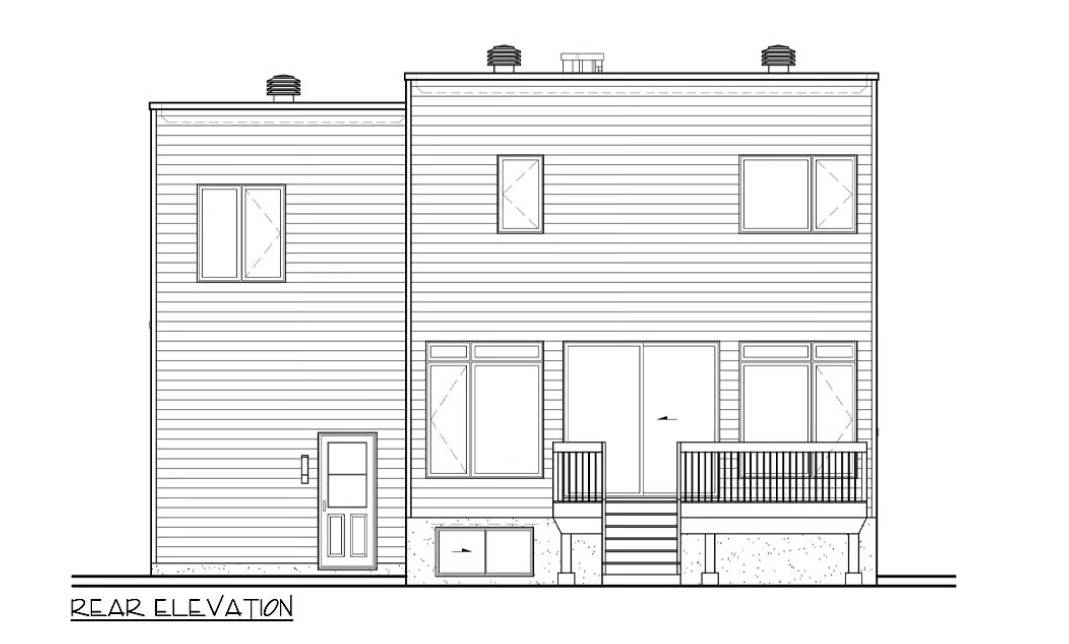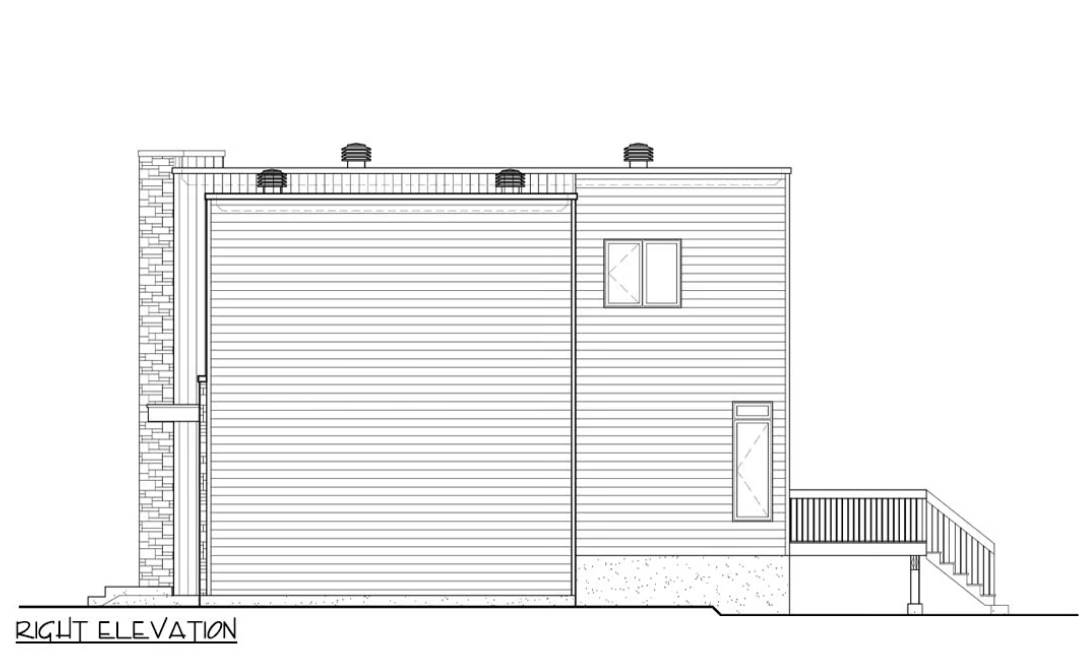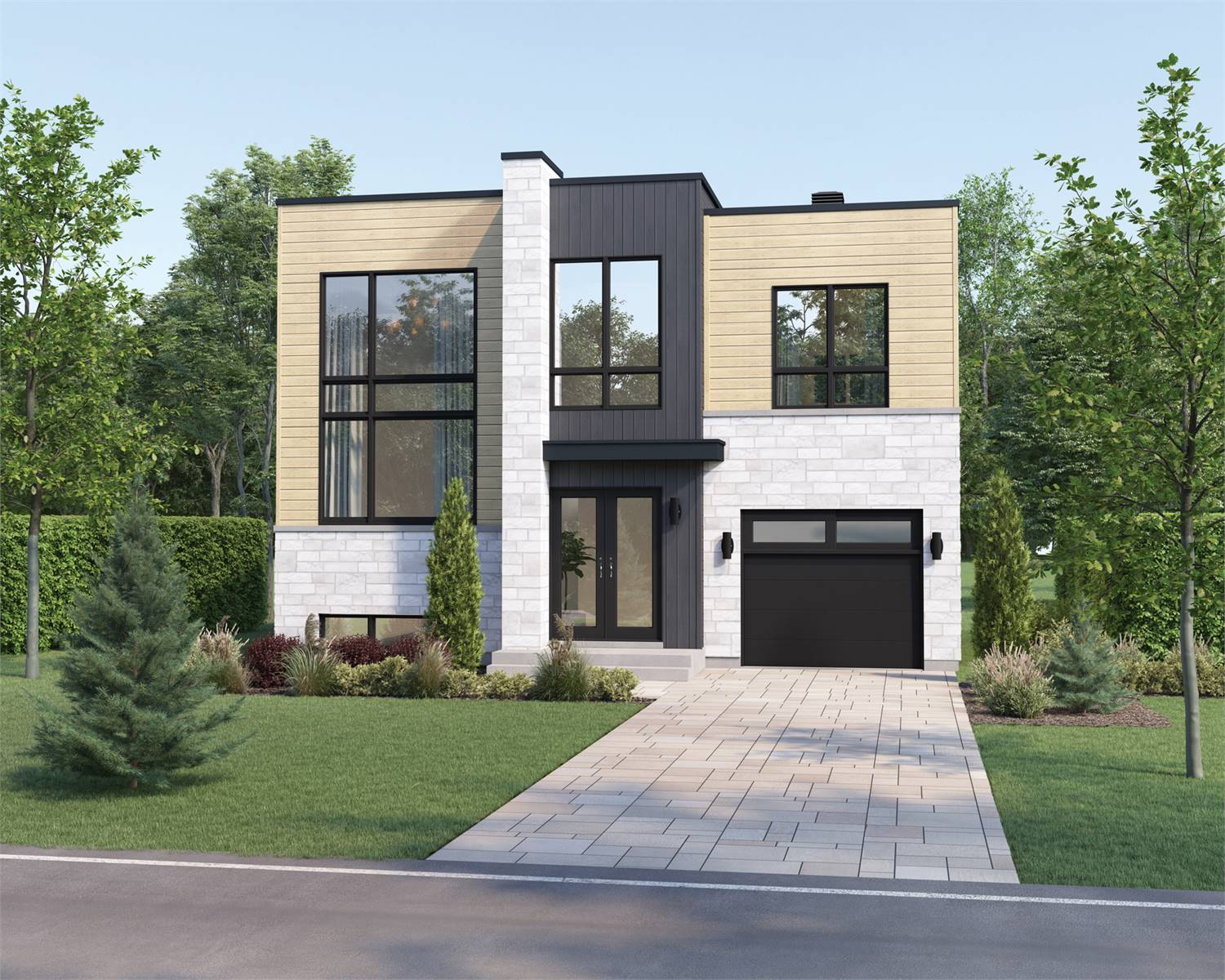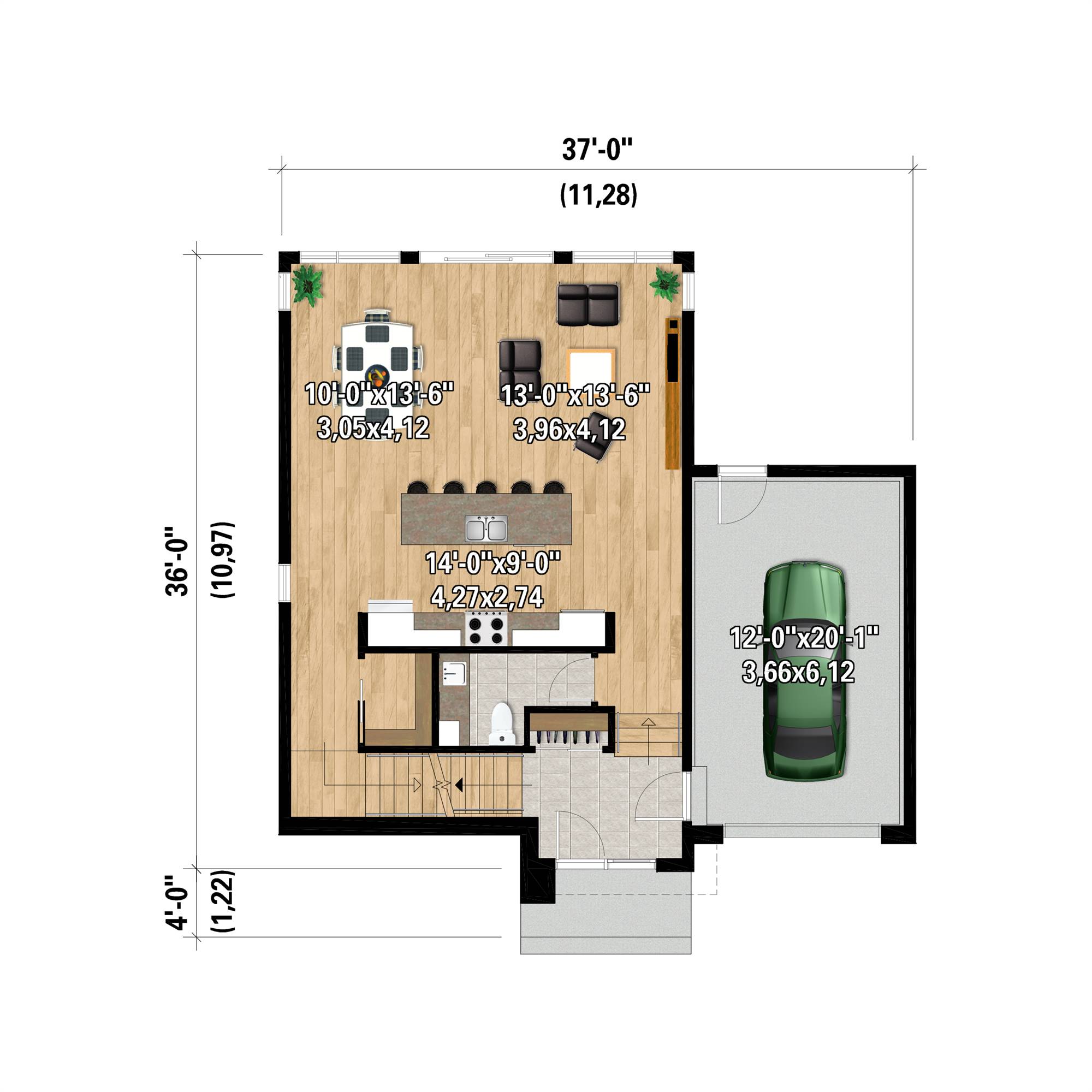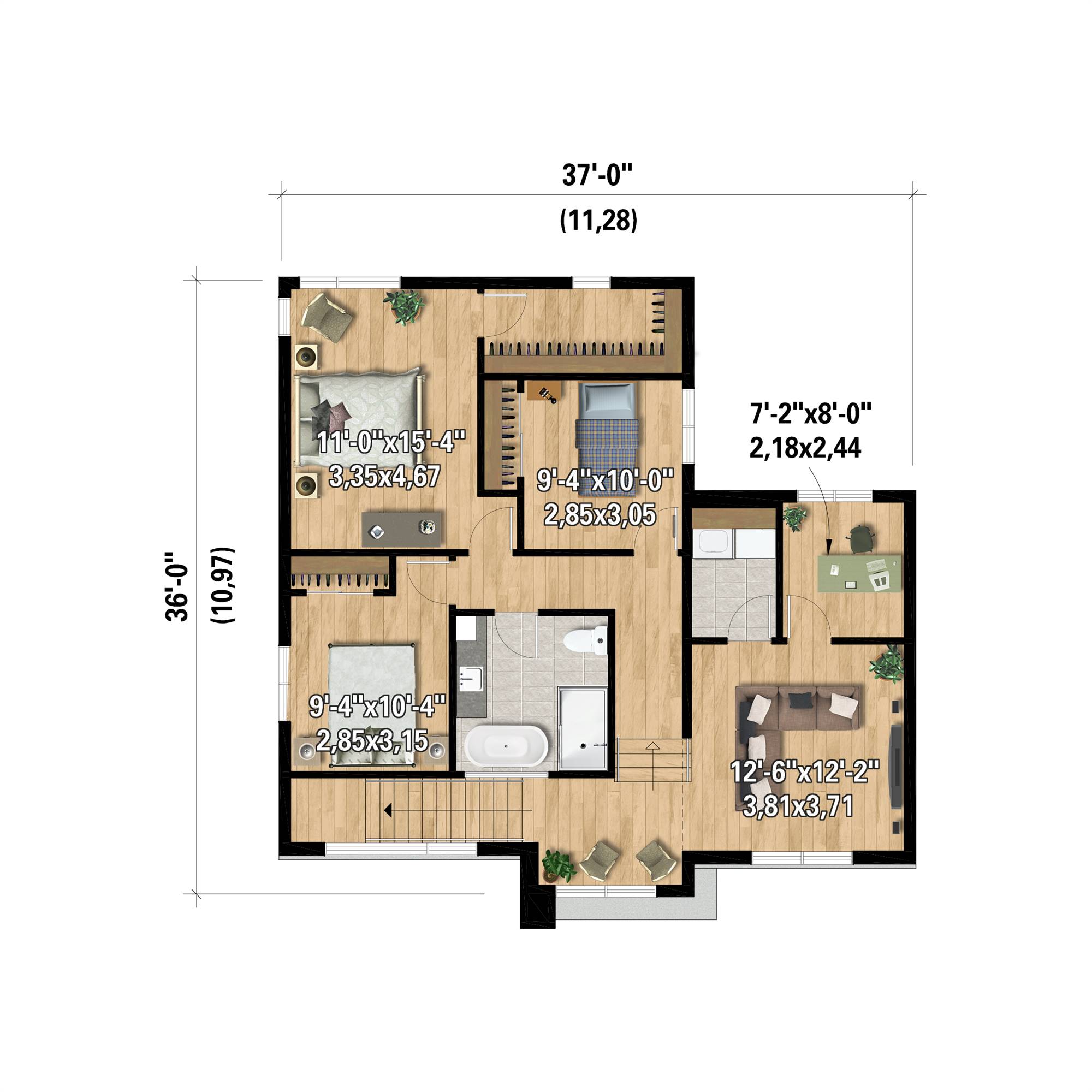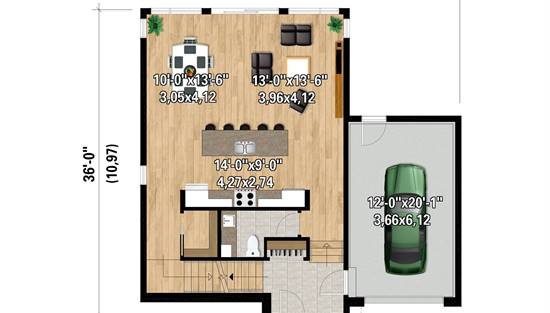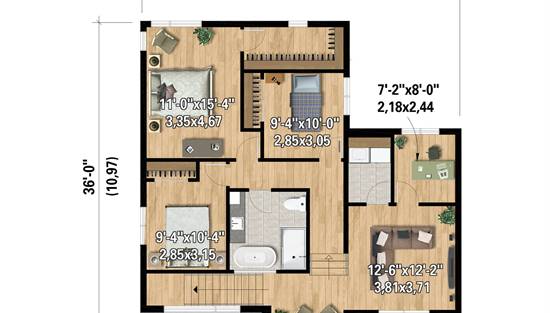- Plan Details
- |
- |
- Print Plan
- |
- Modify Plan
- |
- Reverse Plan
- |
- Cost-to-Build
- |
- View 3D
- |
- Advanced Search
About House Plan 8807:
Check out this unique design! House Plan 8807 offers 1,958 square feet with three bedrooms and one-and-a-half bathrooms on a compact footprint. The main level includes the open-concept living areas while all the bedrooms are upstairs, but don't miss the extra flexibility provided in the middle. The landing level of the main staircase offers additional living space, an office, and the laundry. All this comes wrapped up in bold modern curb appeal with huge brightening windows and flat rooflines!
Plan Details
Key Features
Attached
Covered Front Porch
Family Room
Family Style
Foyer
Front-entry
Great Room
Home Office
Kitchen Island
Laundry 2nd Fl
Loft / Balcony
Primary Bdrm Upstairs
Open Floor Plan
Suited for narrow lot
Suited for view lot
Walk-in Closet
Walk-in Pantry
Build Beautiful With Our Trusted Brands
Our Guarantees
- Only the highest quality plans
- Int’l Residential Code Compliant
- Full structural details on all plans
- Best plan price guarantee
- Free modification Estimates
- Builder-ready construction drawings
- Expert advice from leading designers
- PDFs NOW!™ plans in minutes
- 100% satisfaction guarantee
- Free Home Building Organizer
.png)
.png)
