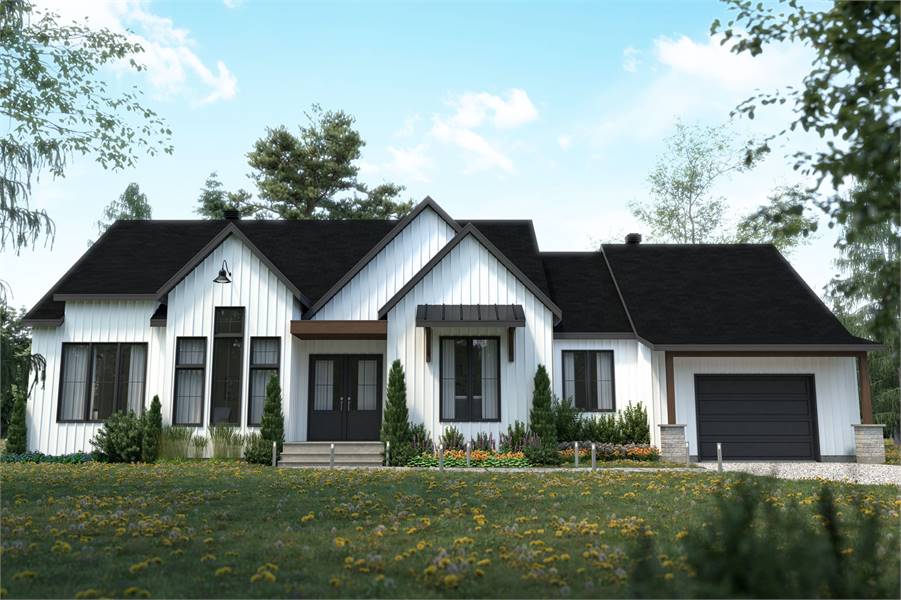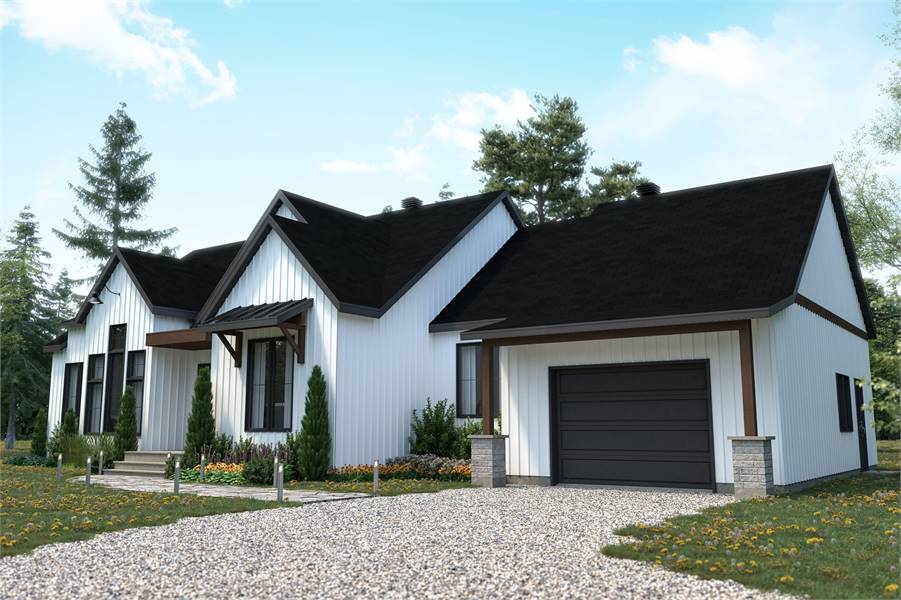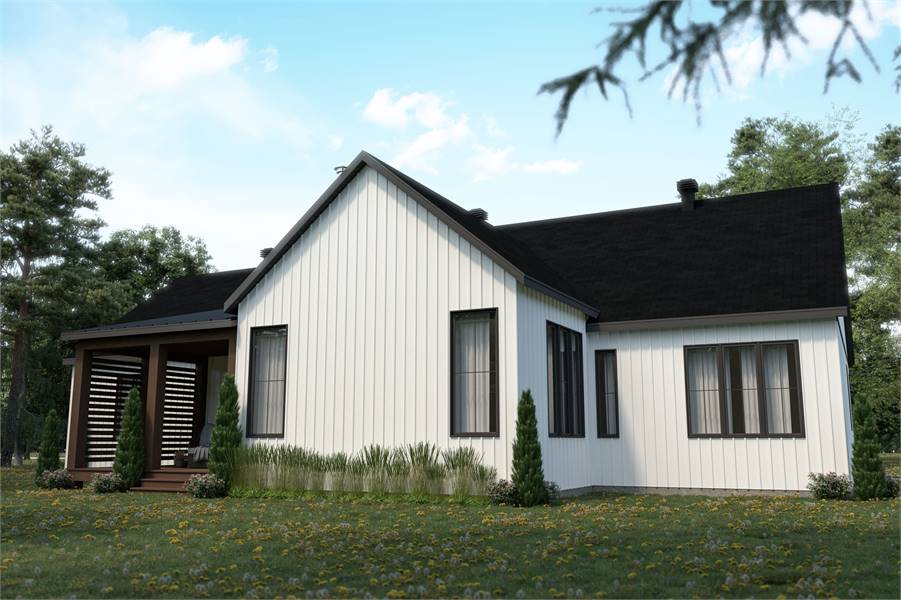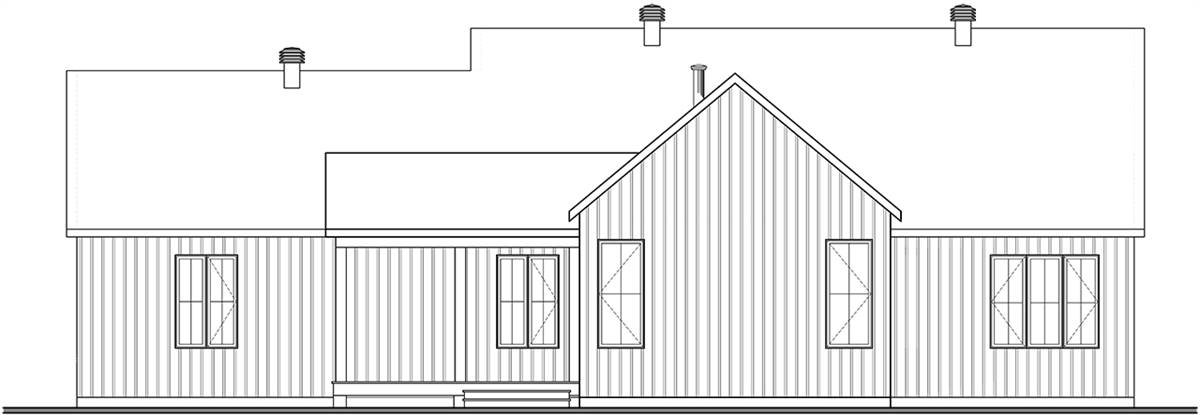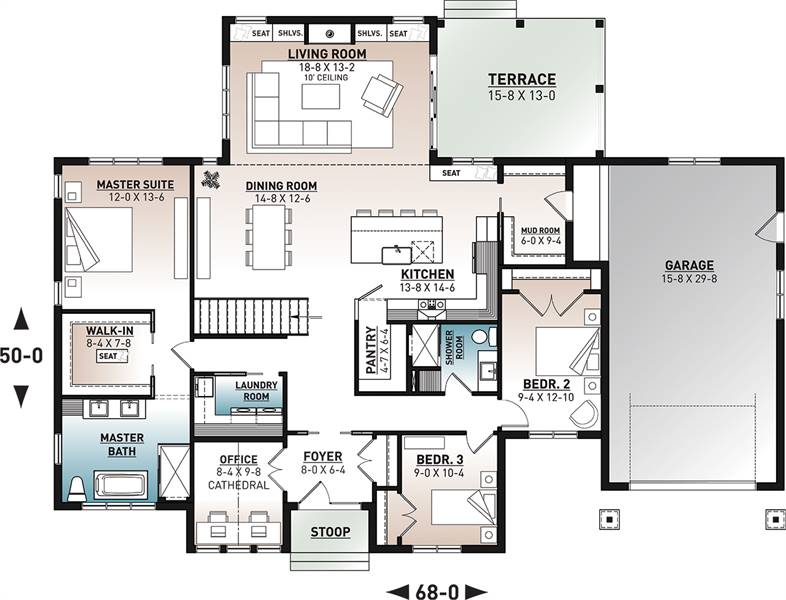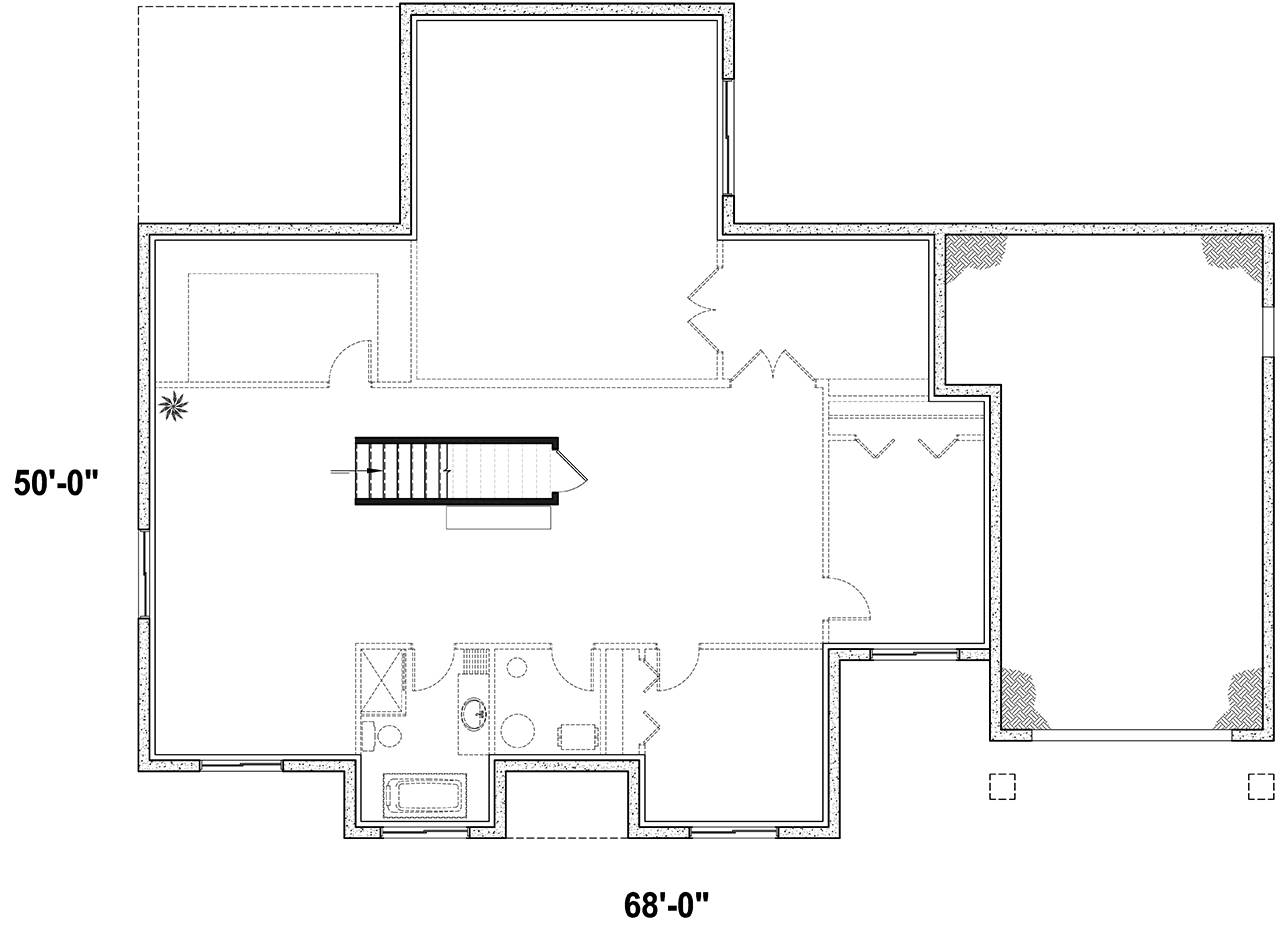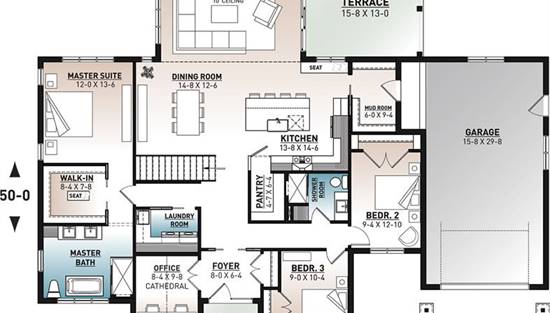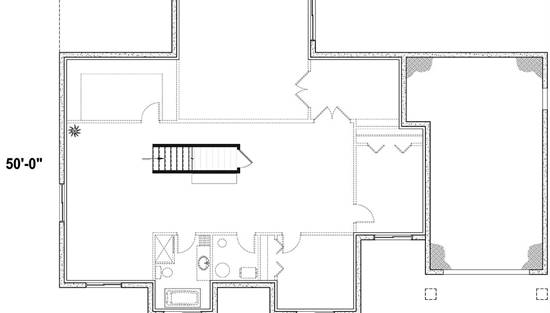- Plan Details
- |
- |
- Print Plan
- |
- Modify Plan
- |
- Reverse Plan
- |
- Cost-to-Build
- |
- View 3D
- |
- Advanced Search
About House Plan 8823:
An all-inclusive layout with the potential to grow and double your living space, this modern-farmhouse plan is a great option that will last you long into the future. Beyond the timeless appeal of the exterior, dual front doors open to reveal a ranch-style layout of 1,953 square feet. This includes 3 bedrooms and 2 bathrooms, highlighted by the master retreat, complete with its spa bath and walk-in closet with a built-in bench for getting ready. The main areas feature some amazing and useful details. From the gourmet island kitchen with its walk-in pantry, to the living room with its amazing custom built-ins, nothing was missed when it came to designing this home. There is even a private office and a spacious garage, both great for getting different kinds of work done. And if all of this wasn't enough, check out the full basement which can easily be finished to meet your exact wants and needs!
Plan Details
Key Features
Attached
Covered Rear Porch
Dining Room
Family Room
Foyer
Front-entry
Great Room
Home Office
Kitchen Island
Laundry 1st Fl
Primary Bdrm Main Floor
Mud Room
Open Floor Plan
Separate Tub and Shower
Split Bedrooms
Walk-in Closet
Walk-in Pantry
Build Beautiful With Our Trusted Brands
Our Guarantees
- Only the highest quality plans
- Int’l Residential Code Compliant
- Full structural details on all plans
- Best plan price guarantee
- Free modification Estimates
- Builder-ready construction drawings
- Expert advice from leading designers
- PDFs NOW!™ plans in minutes
- 100% satisfaction guarantee
- Free Home Building Organizer
