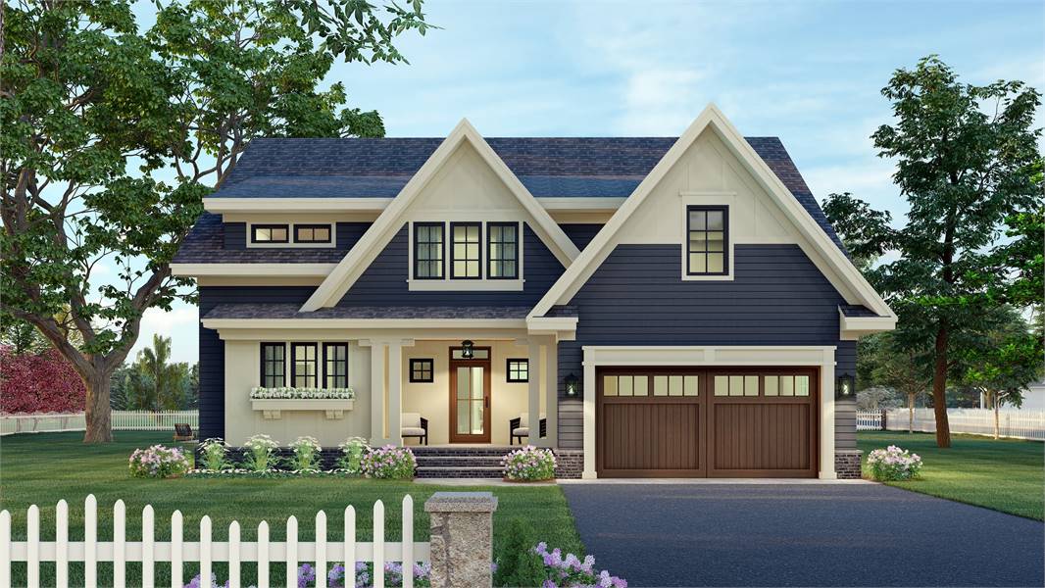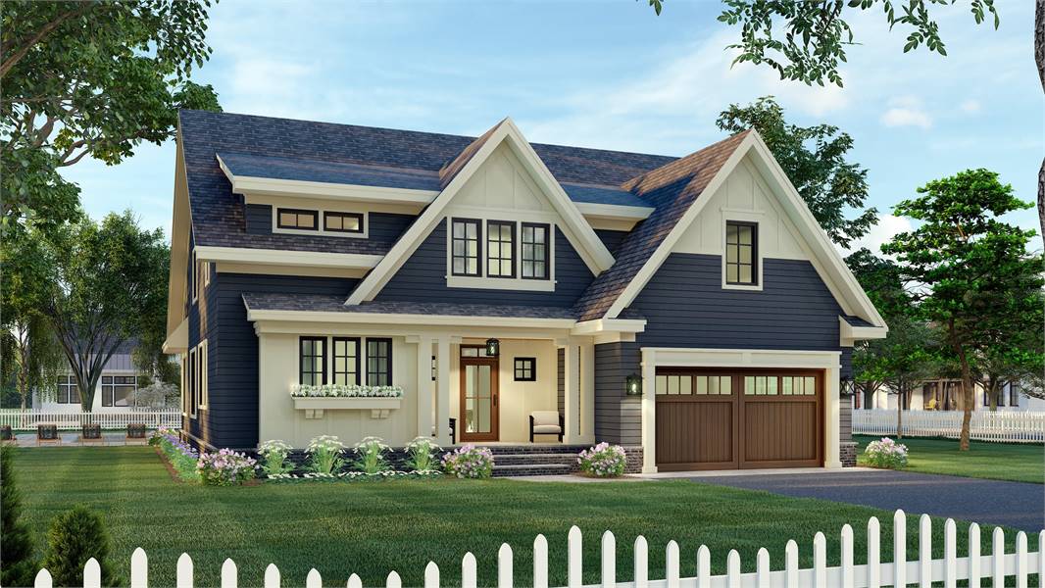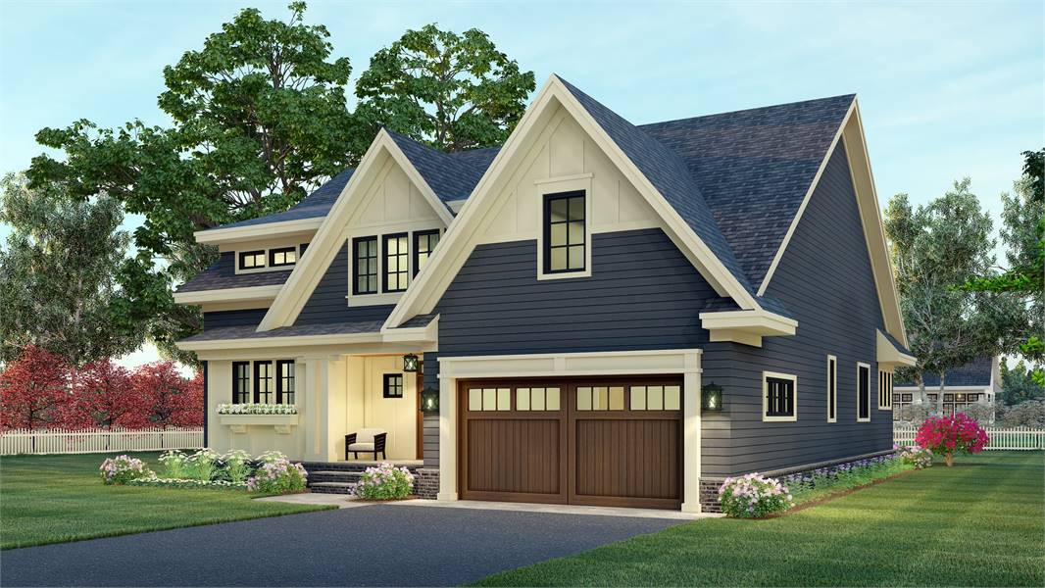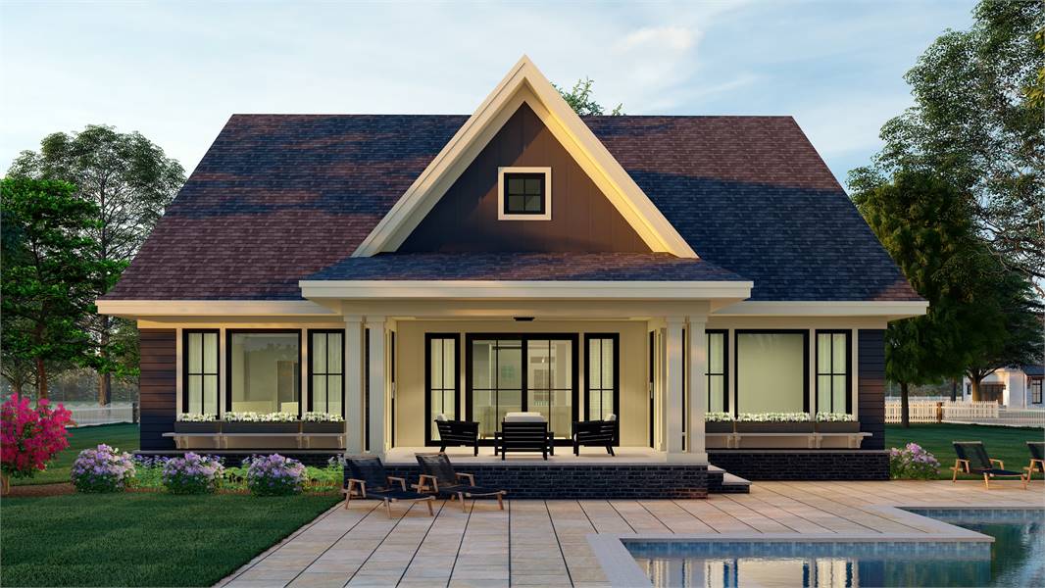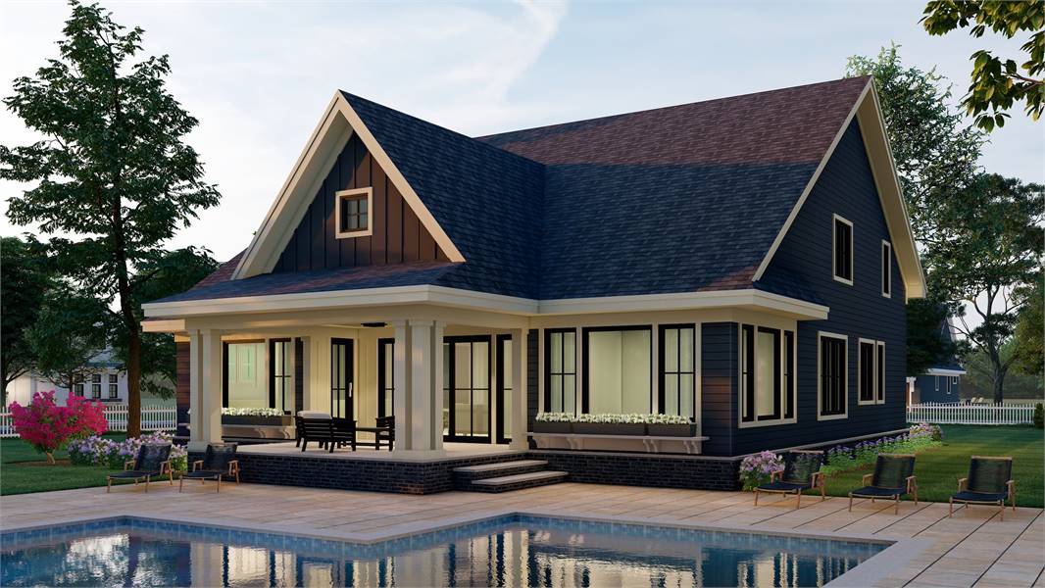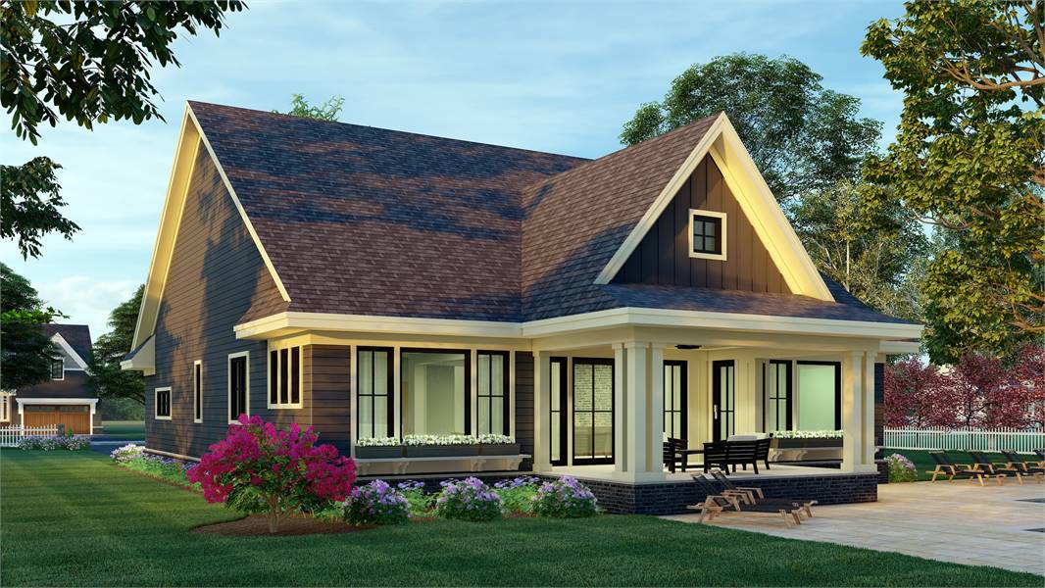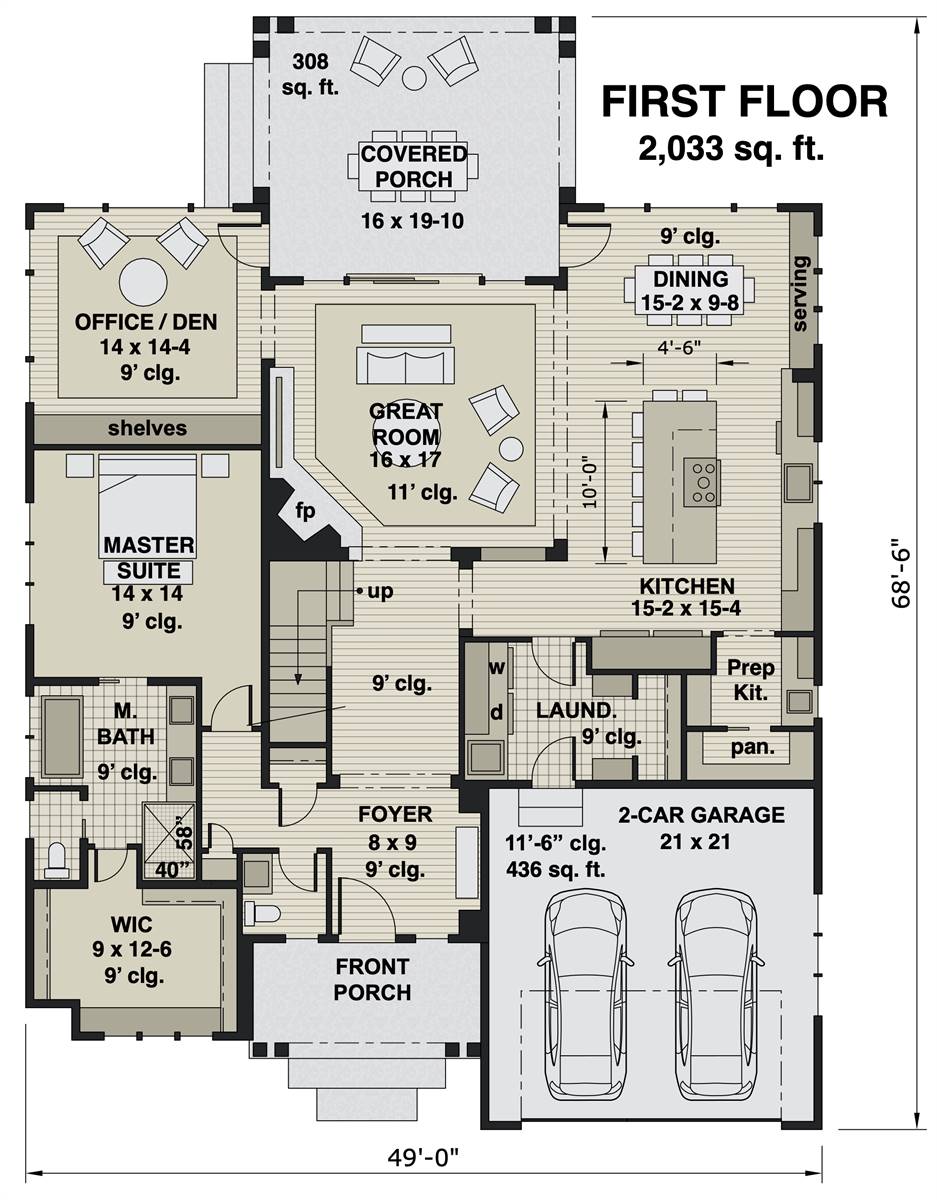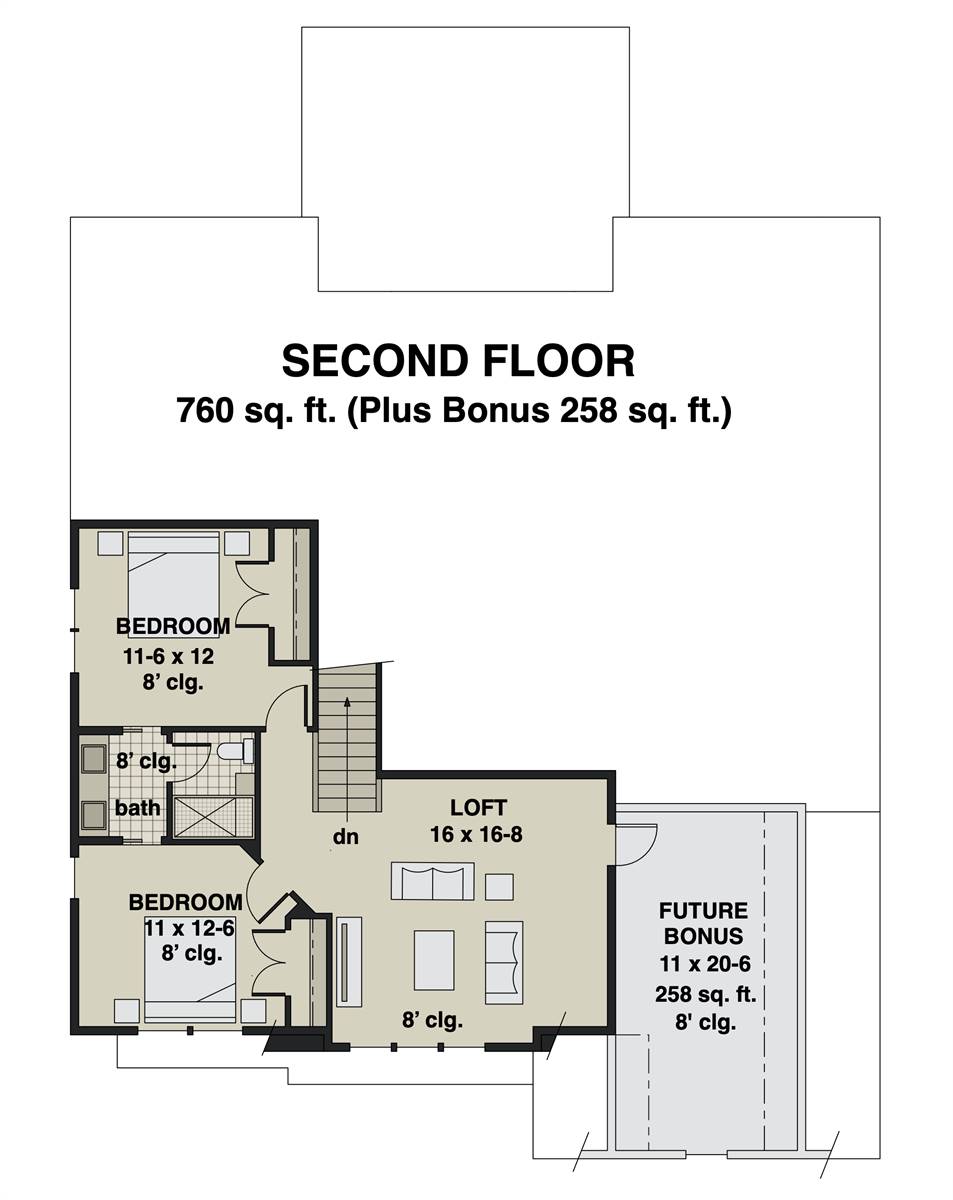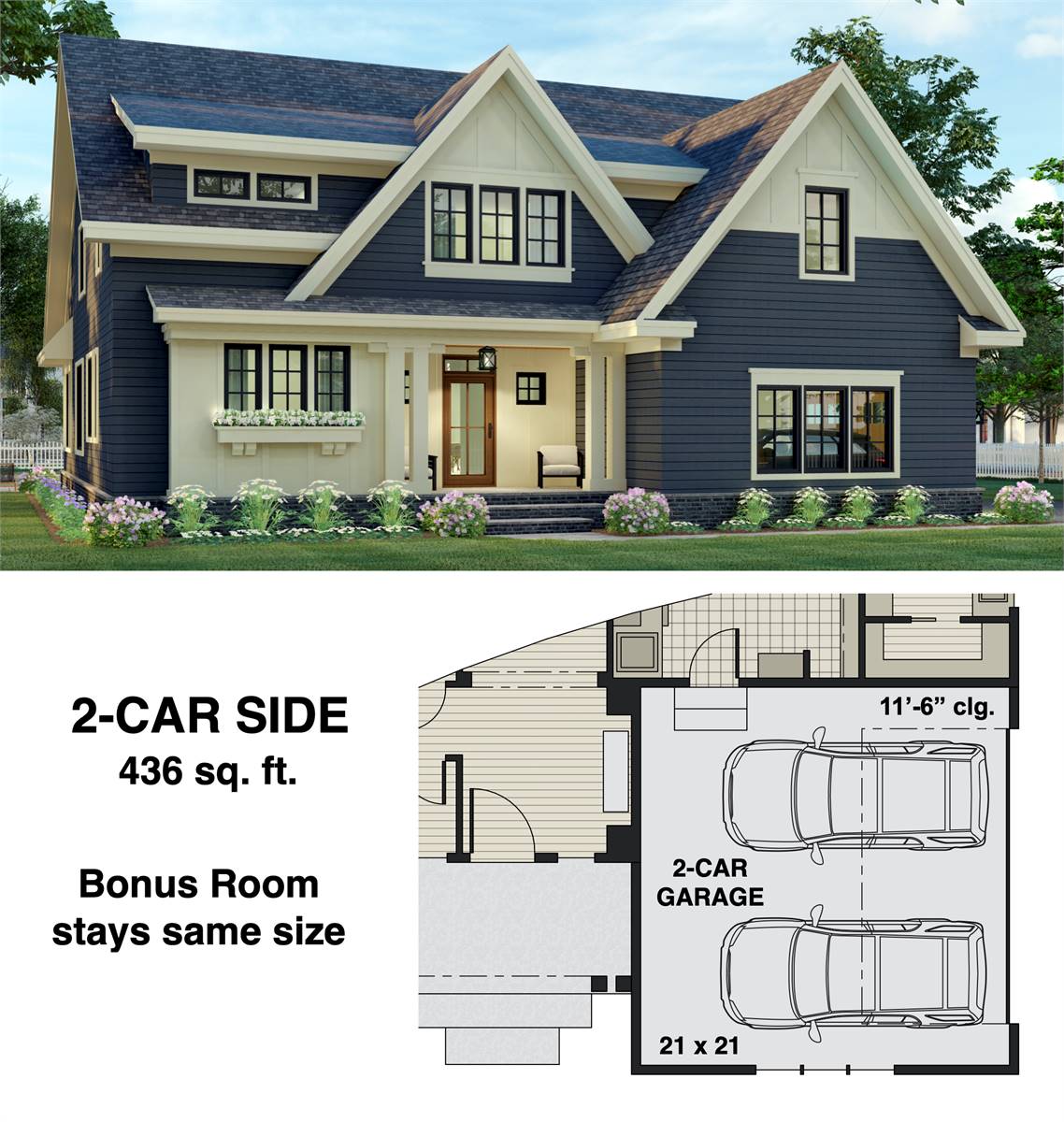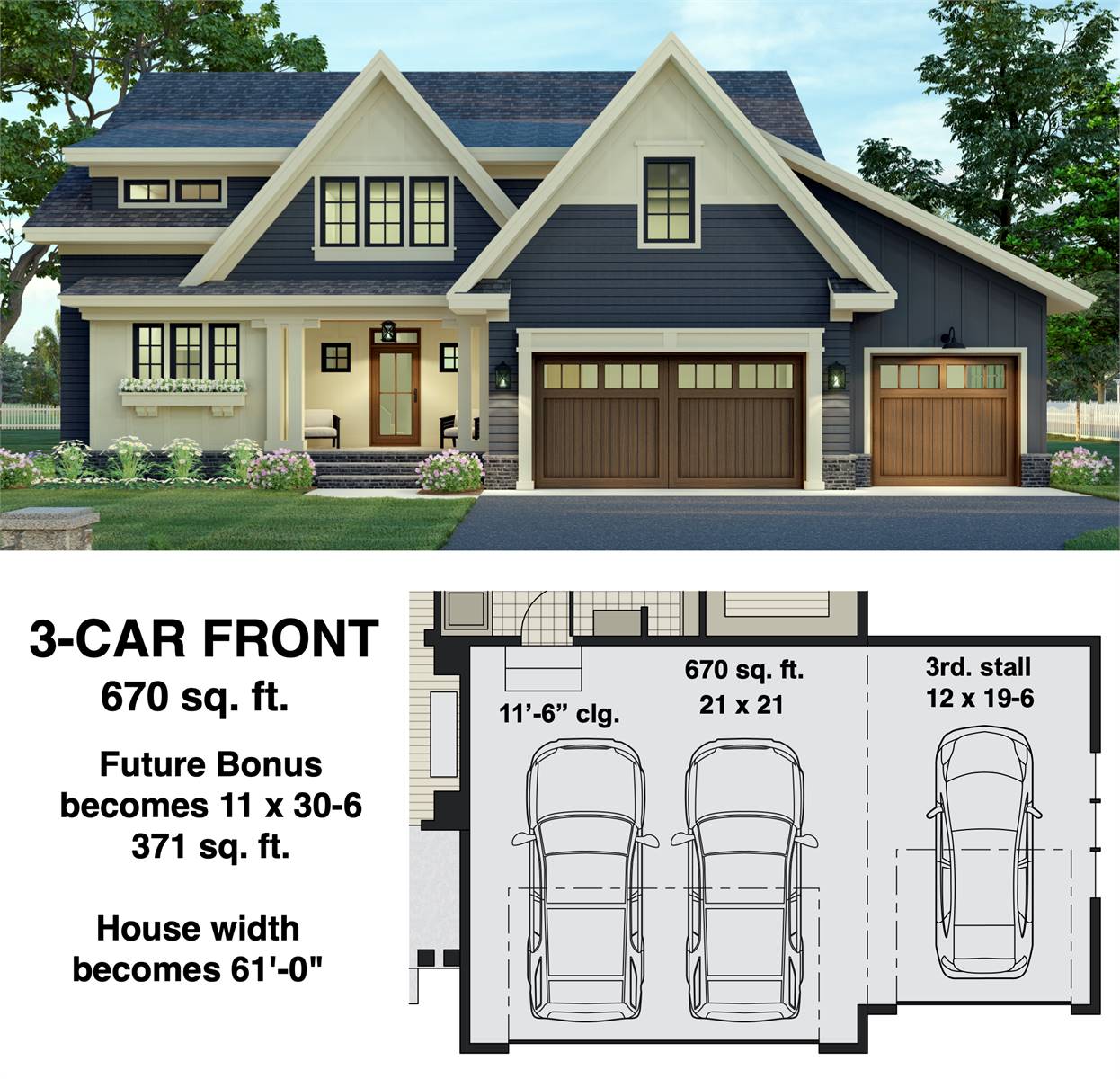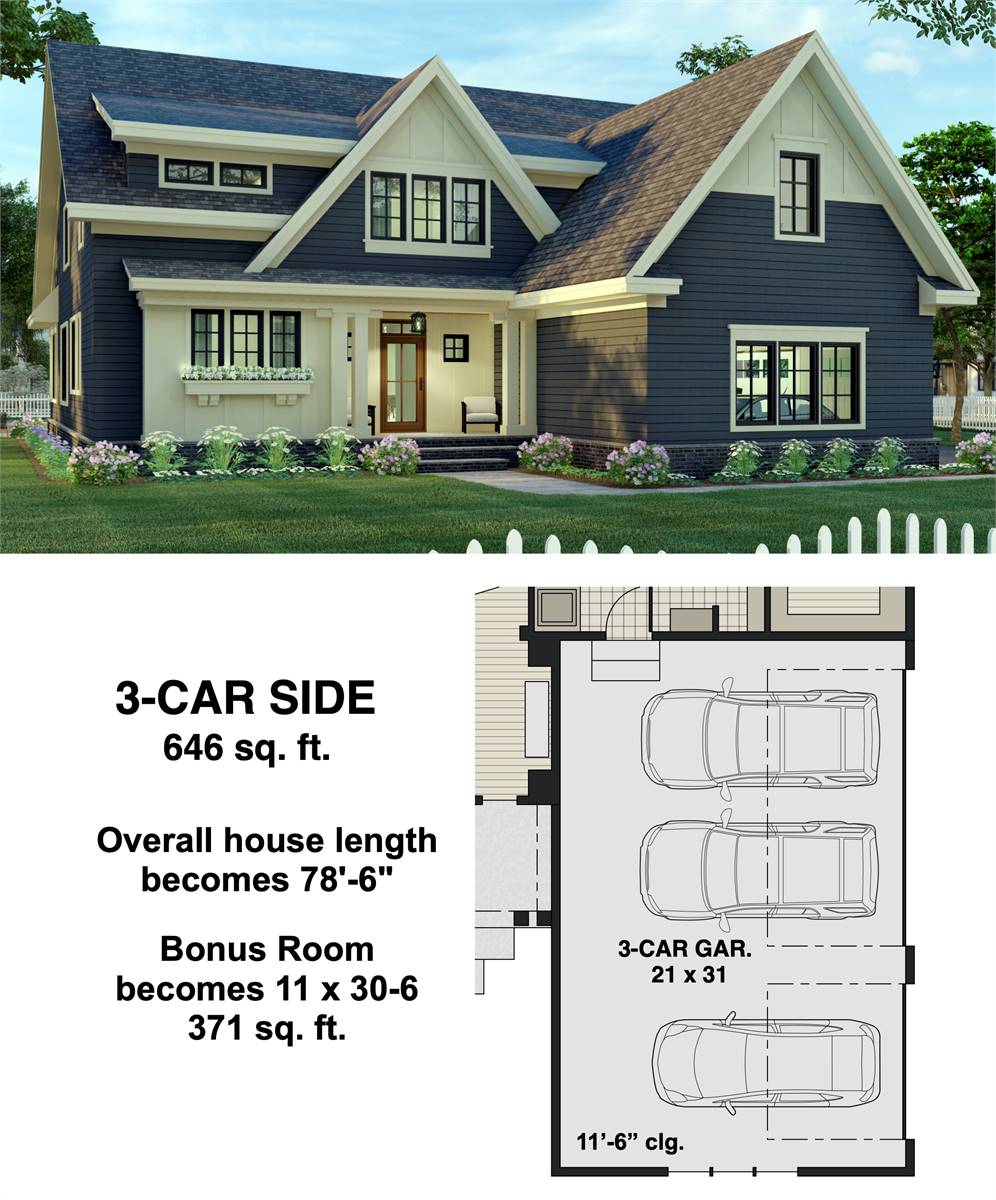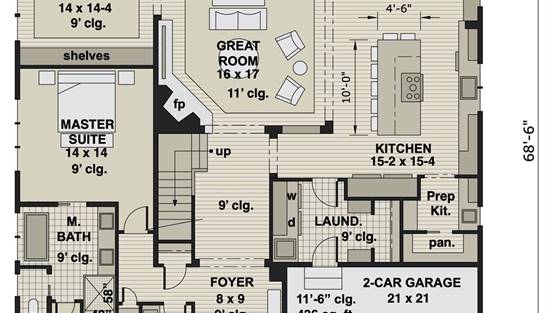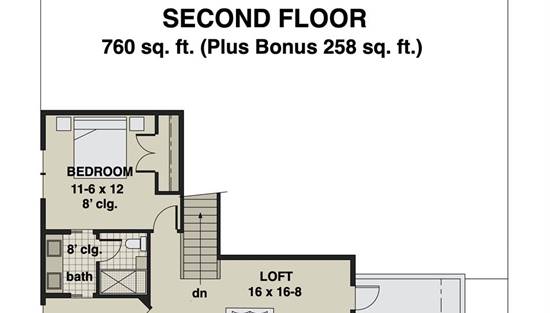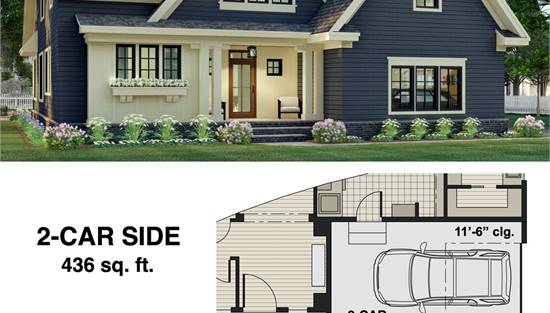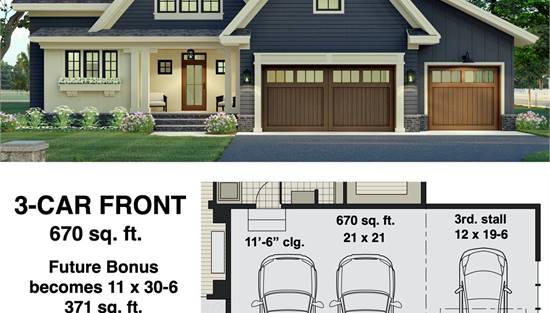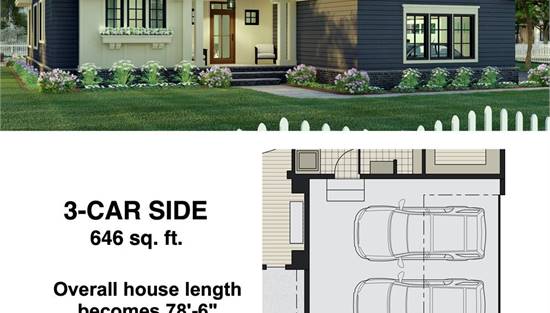- Plan Details
- |
- |
- Print Plan
- |
- Modify Plan
- |
- Reverse Plan
- |
- Cost-to-Build
- |
- View 3D
- |
- Advanced Search
About House Plan 8832:
This charming Craftsman style plan is the dream family home. The traditional facade and warm and inviting floor plan span over two stories and 2,801 square feet. With 3 bedrooms, 2.5 baths, and plenty of flex space, you’ll have the space for whatever suits your family! Find the perfect balance of secluded and open spaces in this home, from the secluded master bedroom and den, to the open feel of the great room and kitchen. This master suite is the perfect getaway, with a spacious bath and closet, each flooded with light, you won’t have a problem relaxing in this spa-like setting. Upstairs, the remaining two bedrooms are joined by a dual-vanity bathroom. They share a large loft space and bonus room, which have endless uses! Use the loft space as a game room, theater, or hang out space. Downstairs, the main living space feels cozy but expansive. The large great room boasts views and direct access to the back porch, and is seamlessly connected to the spacious kitchen. Take a look at the 10 foot island, and the amazing walk-in pantry! Also conveniently located in the heart of the house, you’ll find the laundry and mud room, with direct access from the garage!
Plan Details
Key Features
Attached
Bonus Room
Butler's Pantry
Covered Rear Porch
Dining Room
Double Vanity Sink
Fireplace
Foyer
Front-entry
Great Room
Home Office
Kitchen Island
Laundry 1st Fl
Loft / Balcony
L-Shaped
Primary Bdrm Main Floor
Open Floor Plan
Peninsula / Eating Bar
Separate Tub and Shower
Split Bedrooms
Unfinished Space
Walk-in Closet
Build Beautiful With Our Trusted Brands
Our Guarantees
- Only the highest quality plans
- Int’l Residential Code Compliant
- Full structural details on all plans
- Best plan price guarantee
- Free modification Estimates
- Builder-ready construction drawings
- Expert advice from leading designers
- PDFs NOW!™ plans in minutes
- 100% satisfaction guarantee
- Free Home Building Organizer
.png)
.png)
