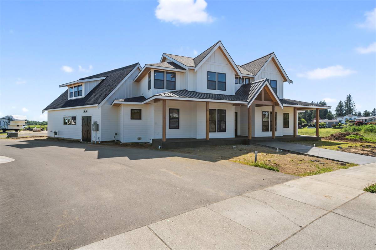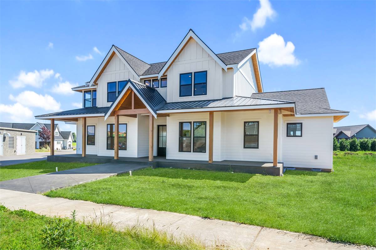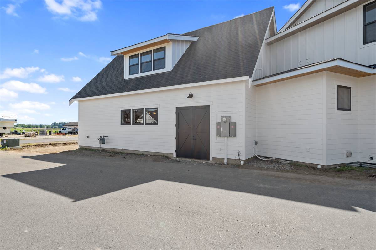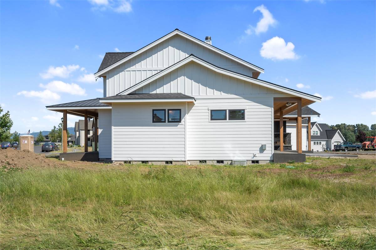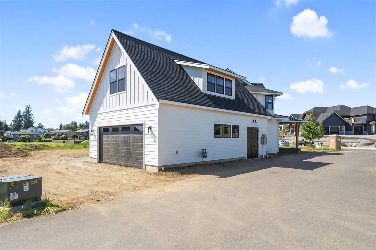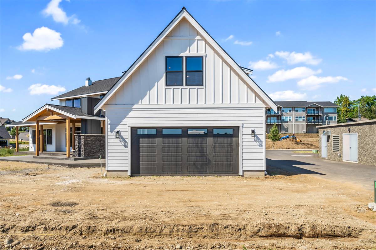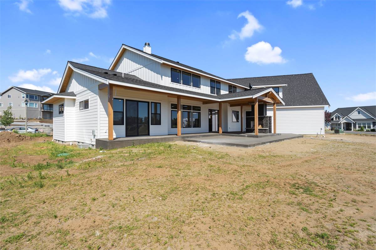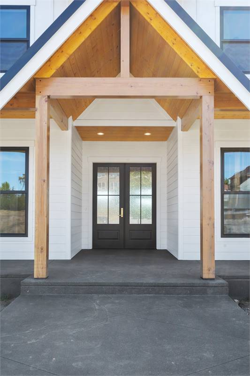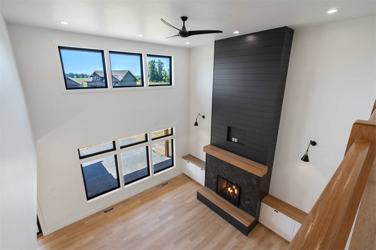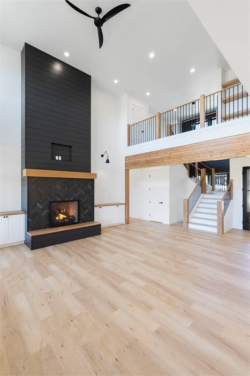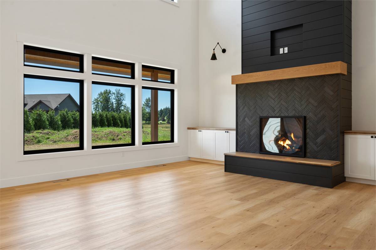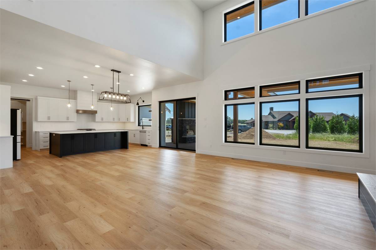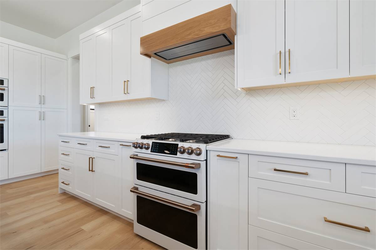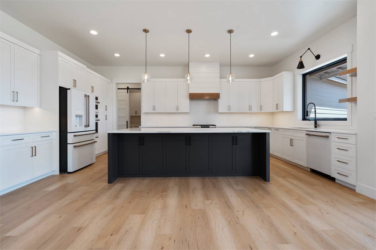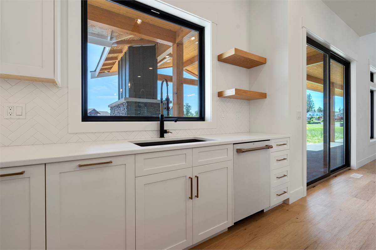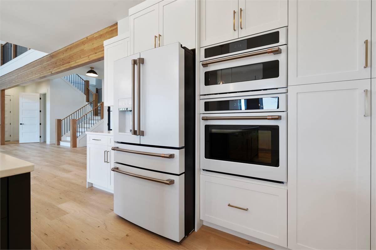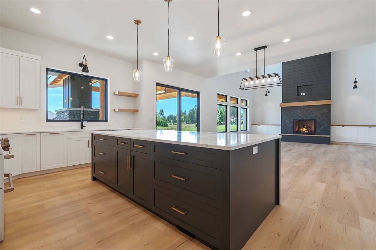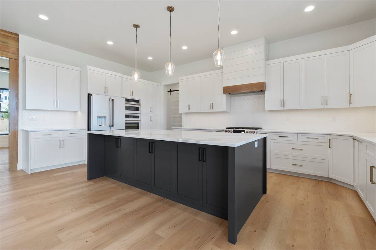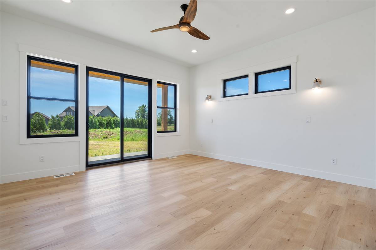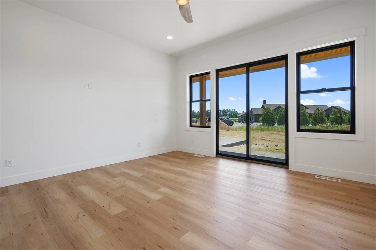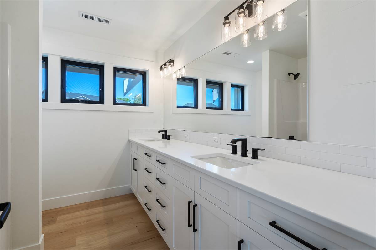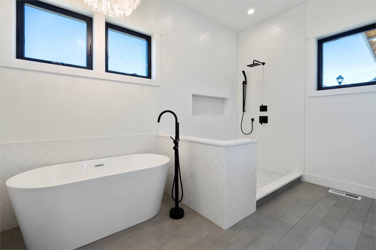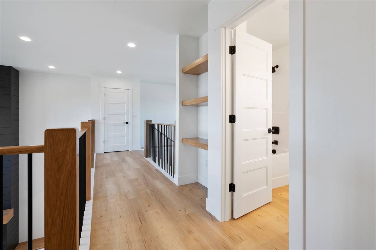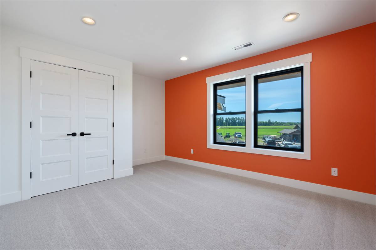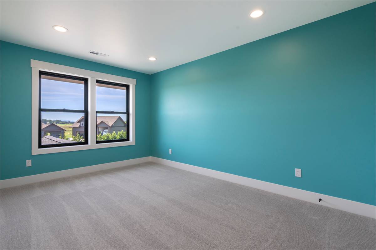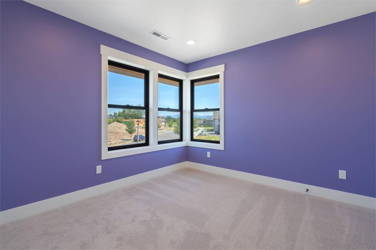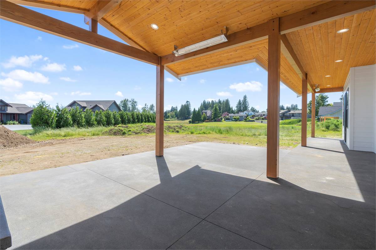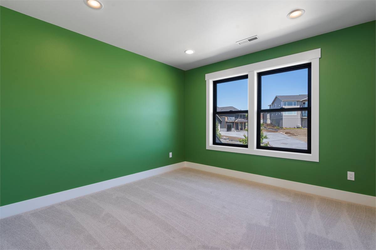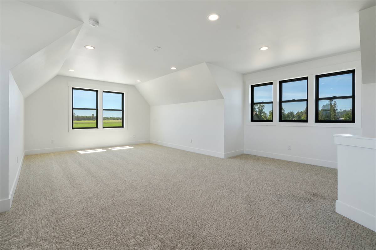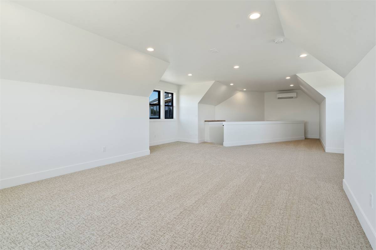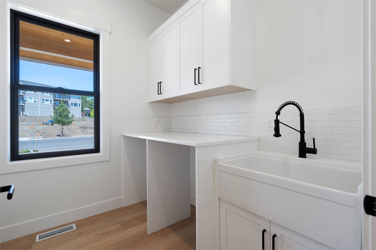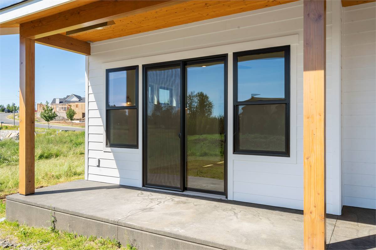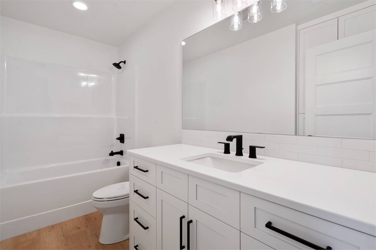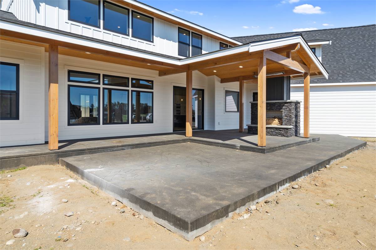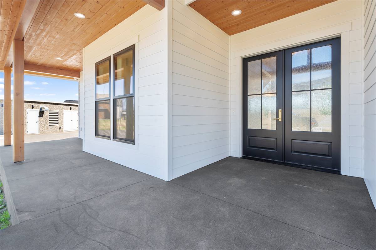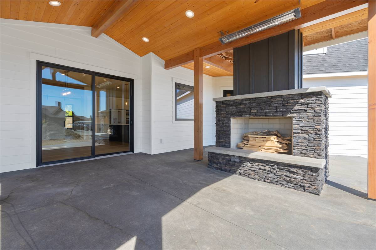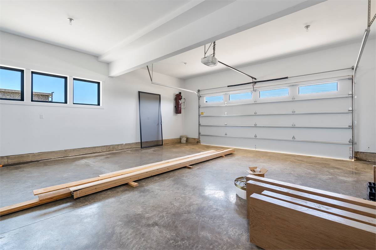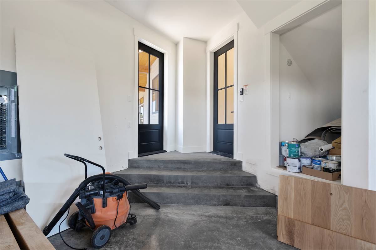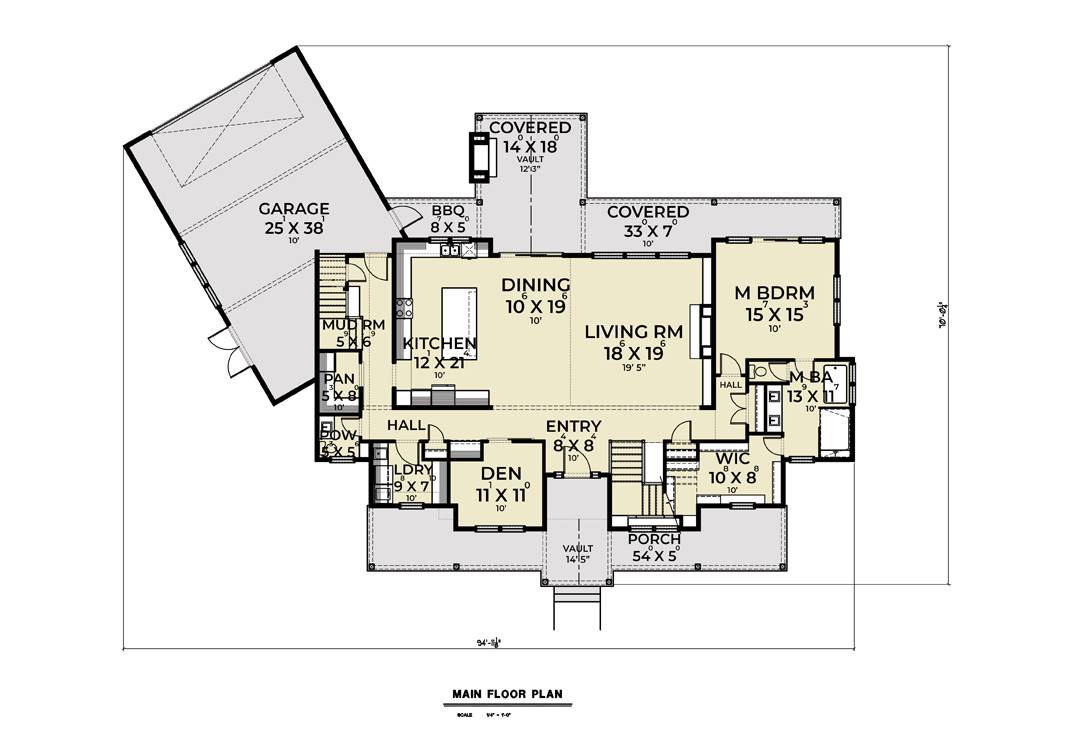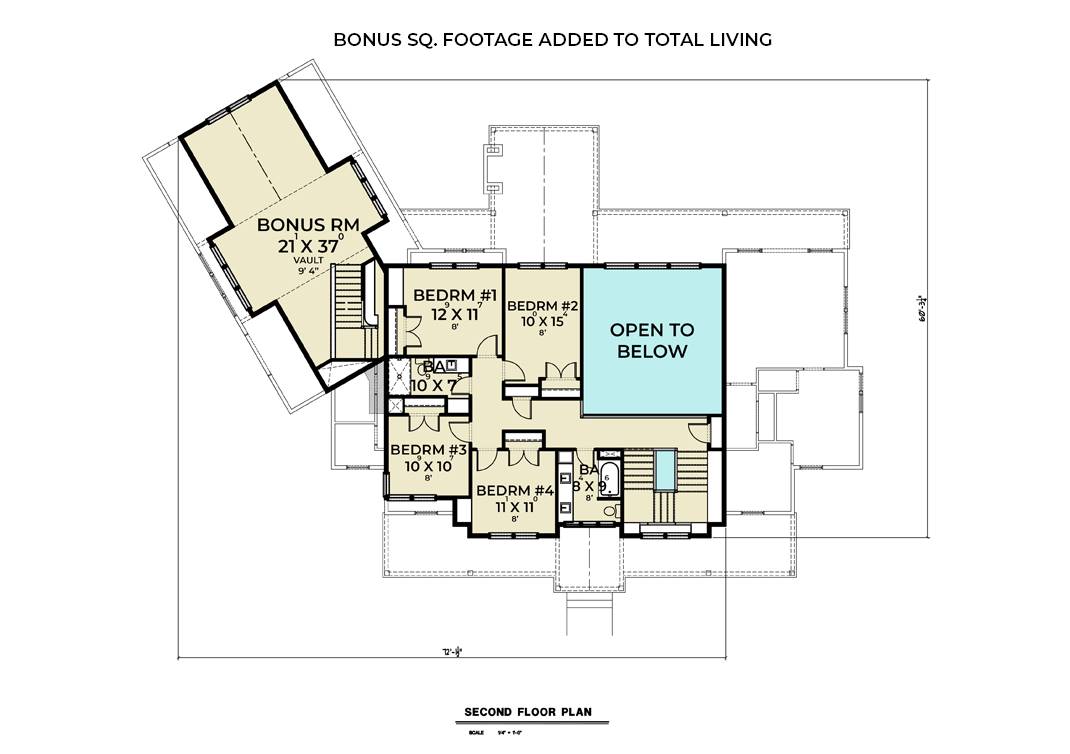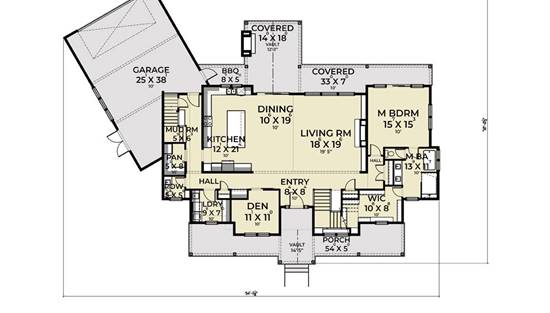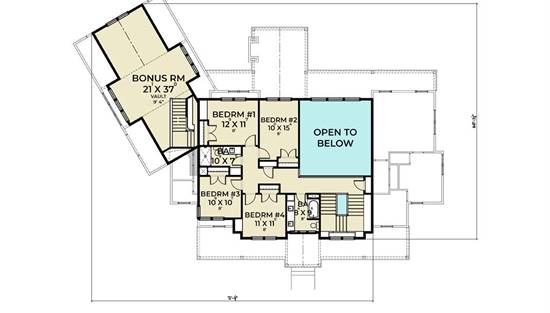- Plan Details
- |
- |
- Print Plan
- |
- Modify Plan
- |
- Reverse Plan
- |
- Cost-to-Build
- |
- View 3D
- |
- Advanced Search
Take a look at this stunning 3,857 square foot farmhouse plan. With 5 bedrooms and 3.5 baths, along with a bonus space above the garage, this plan is perfect for a large or growing family! We love the traditional farmhouse facade that gives this home so much classic charm, but even better, is the carefully crafted floor plan that we think is perfect for today’s modern family. Through the entryway, the open concept living space is seamlessly joined to the dining and spacious kitchen. With views to the back porch through large windows, there is plenty of natural light to make the space feel even larger. Near the kitchen, you can find all of the amenities located in close proximity to each other including the powder room, pantry, laundry room, and mud room which is connected to the garage. Up the garage stairs, you’ll find the private bonus room which could be used as a private or shared space. On the other side of the first floor, you will find the spacious master suite. This suite comes fully loaded with a large bathroom, double vanities, soaking tub, and private water closet, making for the perfect getaway. Upstairs, the remaining four bedrooms share two full baths.
Build Beautiful With Our Trusted Brands
Our Guarantees
- Only the highest quality plans
- Int’l Residential Code Compliant
- Full structural details on all plans
- Best plan price guarantee
- Free modification Estimates
- Builder-ready construction drawings
- Expert advice from leading designers
- PDFs NOW!™ plans in minutes
- 100% satisfaction guarantee
- Free Home Building Organizer

(1).png)

