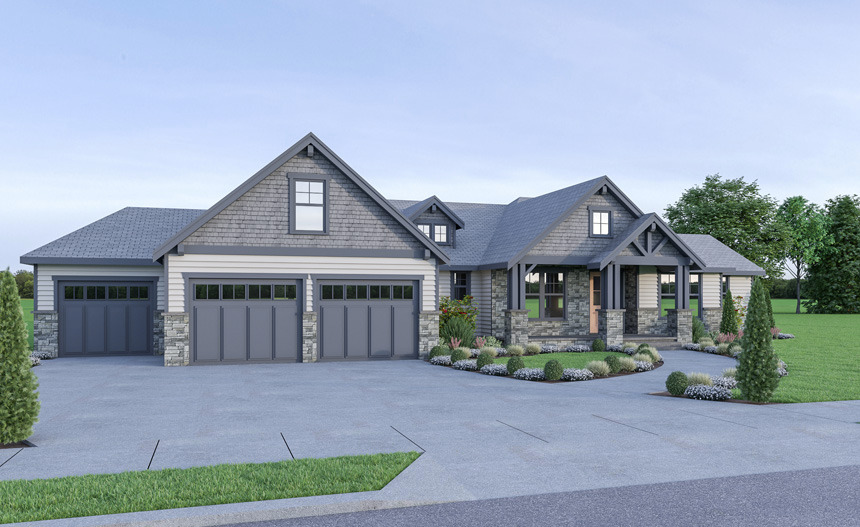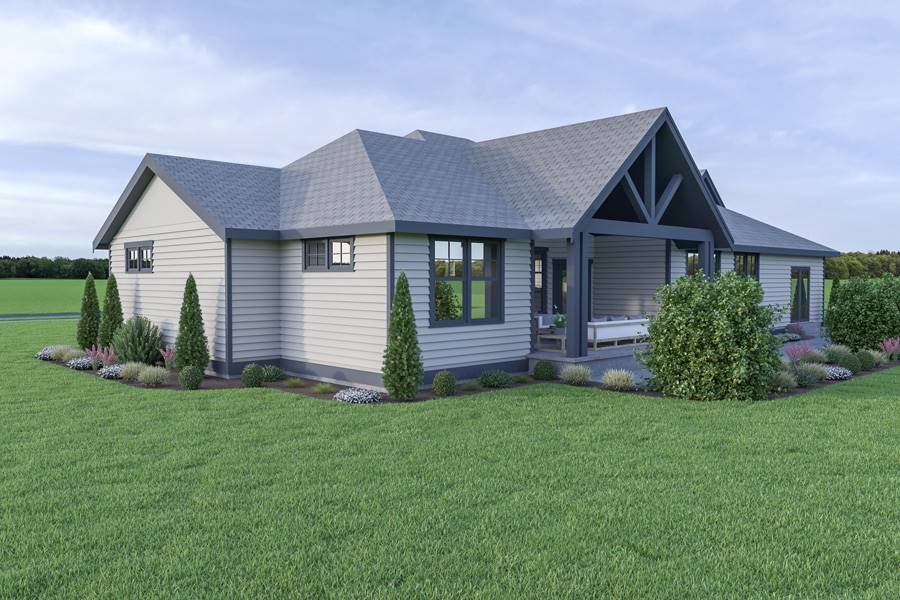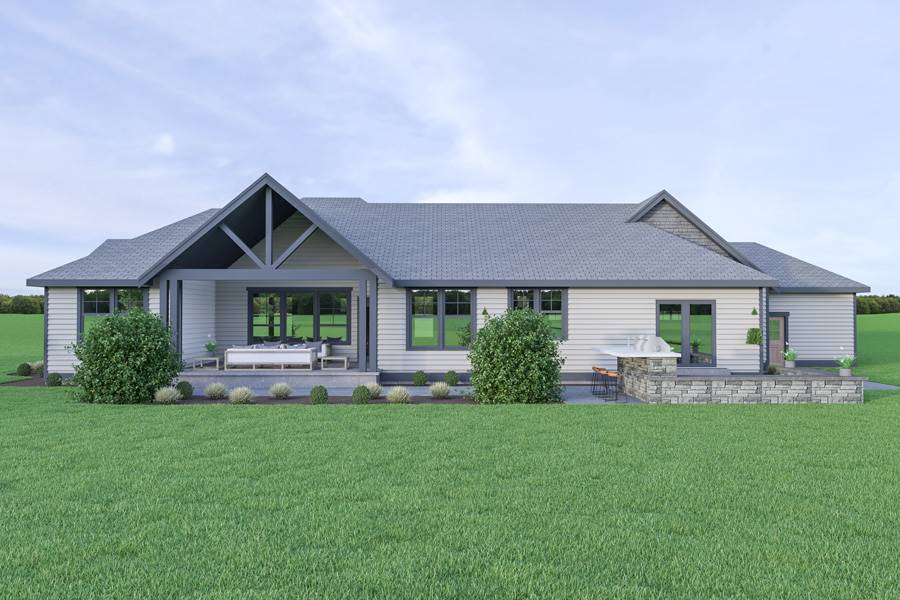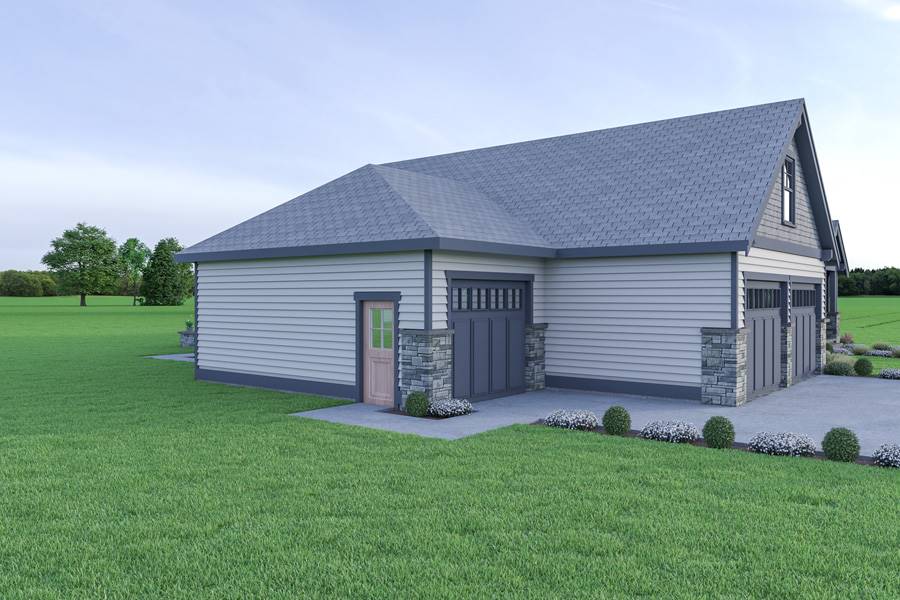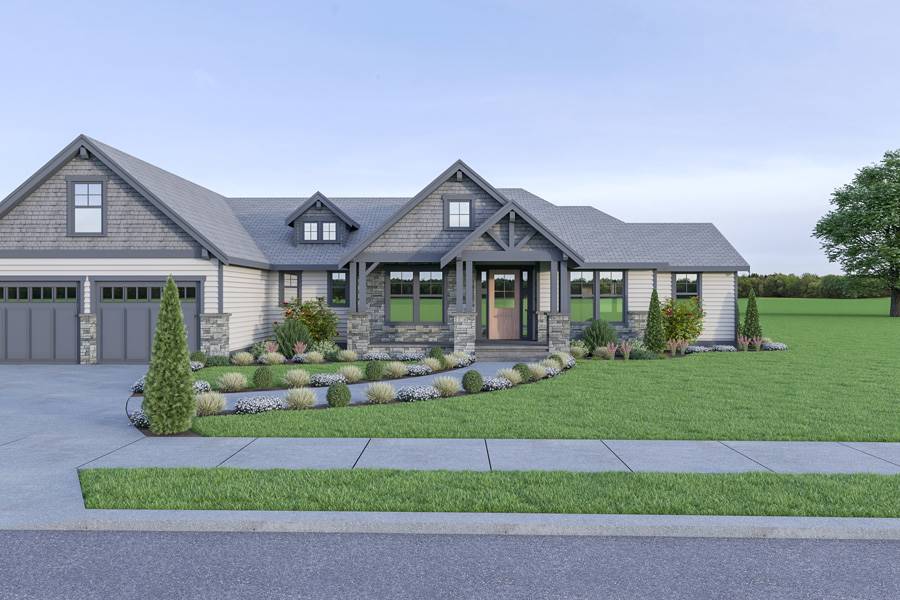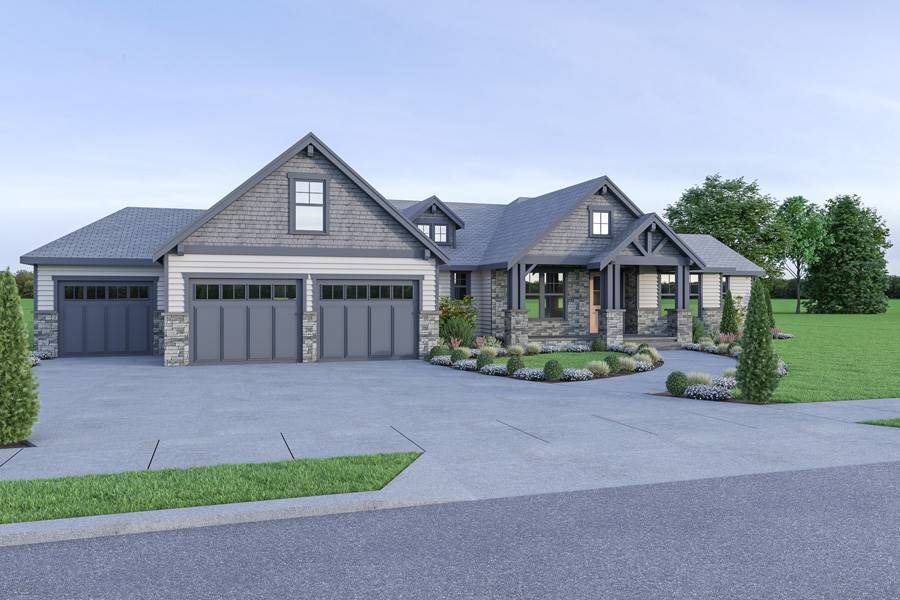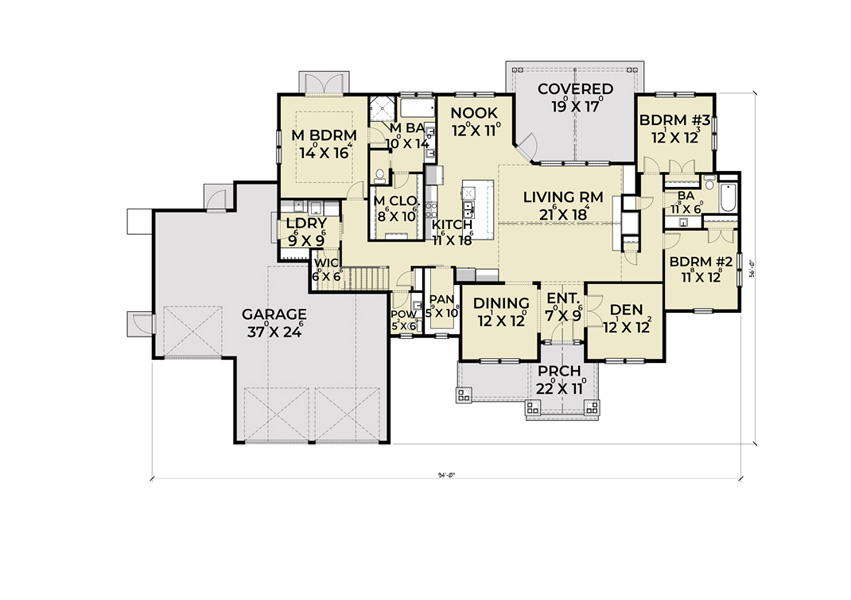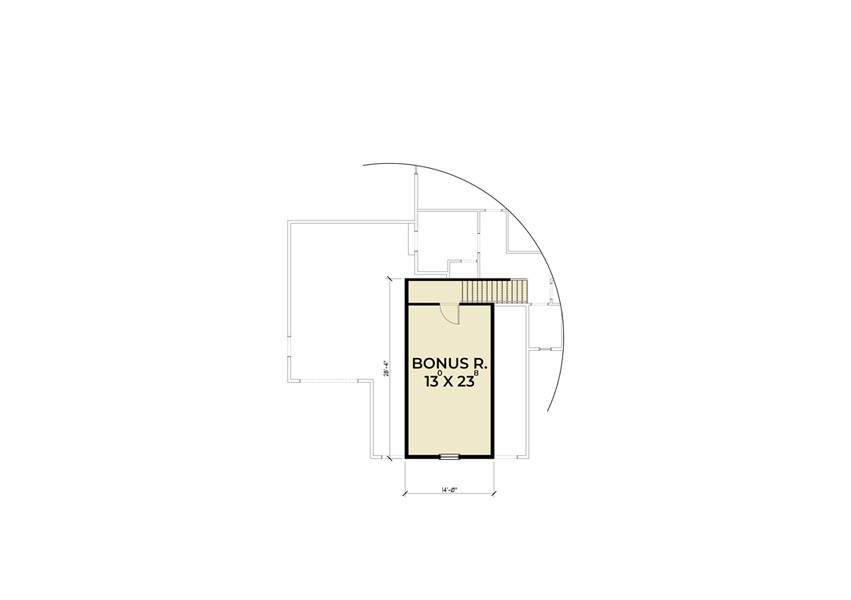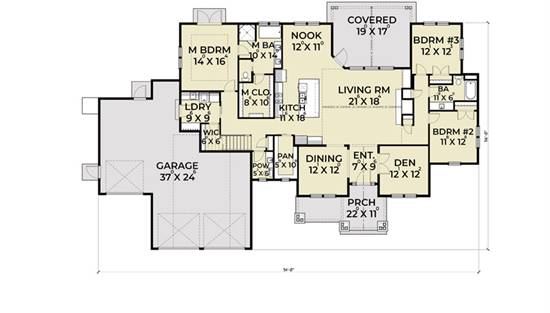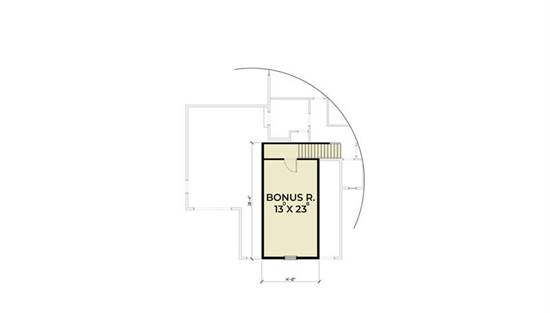- Plan Details
- |
- |
- Print Plan
- |
- Modify Plan
- |
- Reverse Plan
- |
- Cost-to-Build
- |
- View 3D
- |
- Advanced Search
About House Plan 8845:
Spacious yet cozy, rustic yet refined, this family-focused Craftsman home is the best of it all! Featuring a 1.5 story open-concept layout, comprised of 2,923 square feet of space, the 3 bed 2.5 bath plan is great for so many different needs. Capable of being customized to your exact needs, the home offers convenience throughout. Whether it’s in the 3-car garage with its workshop space, private master suite, or even in the upstairs bonus room that can be fully finished to your exact liking, there is so much to love. And be sure to check out the main areas that flow perfectly together, creating an inviting feel throughout.
Plan Details
Key Features
Attached
Bonus Room
Covered Front Porch
Covered Rear Porch
Dining Room
Double Vanity Sink
Family Room
Fireplace
Front-entry
Home Office
Kitchen Island
Laundry 1st Fl
L-Shaped
Primary Bdrm Main Floor
Nook / Breakfast Area
Open Floor Plan
Pantry
Separate Tub and Shower
Vaulted Ceilings
Vaulted Great Room/Living
Walk-in Closet
Walk-in Pantry
Build Beautiful With Our Trusted Brands
Our Guarantees
- Only the highest quality plans
- Int’l Residential Code Compliant
- Full structural details on all plans
- Best plan price guarantee
- Free modification Estimates
- Builder-ready construction drawings
- Expert advice from leading designers
- PDFs NOW!™ plans in minutes
- 100% satisfaction guarantee
- Free Home Building Organizer
.png)
.png)
