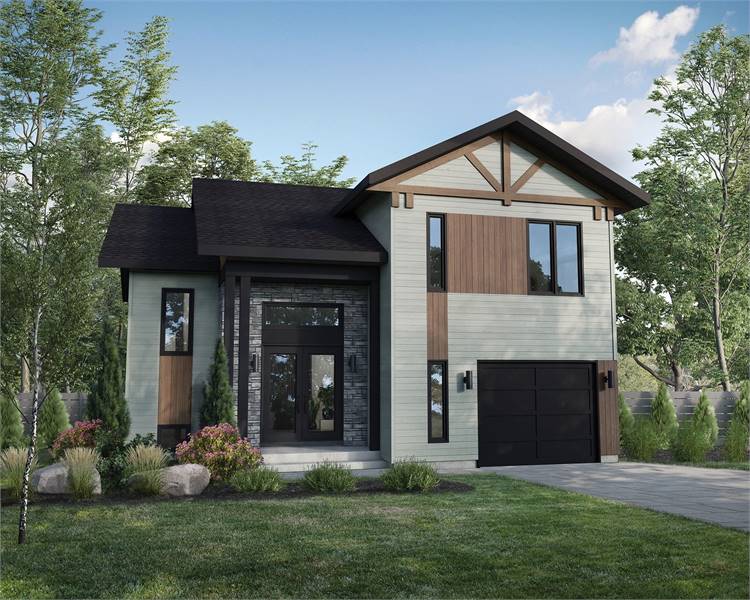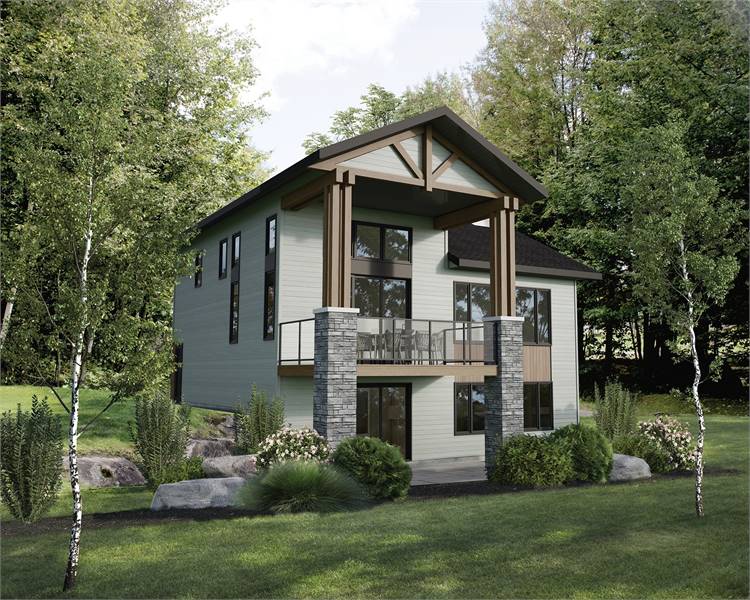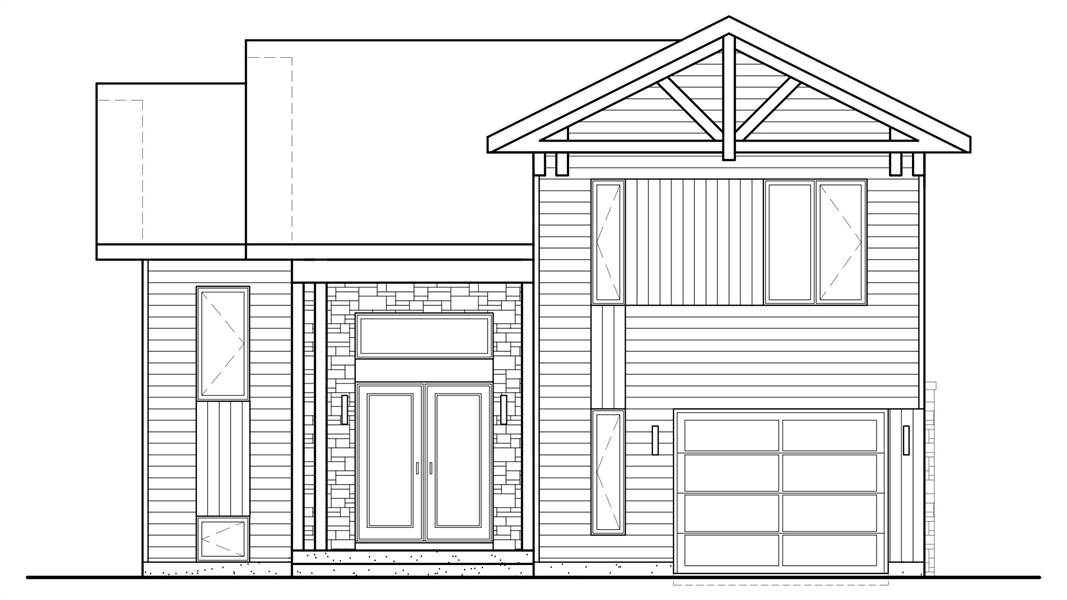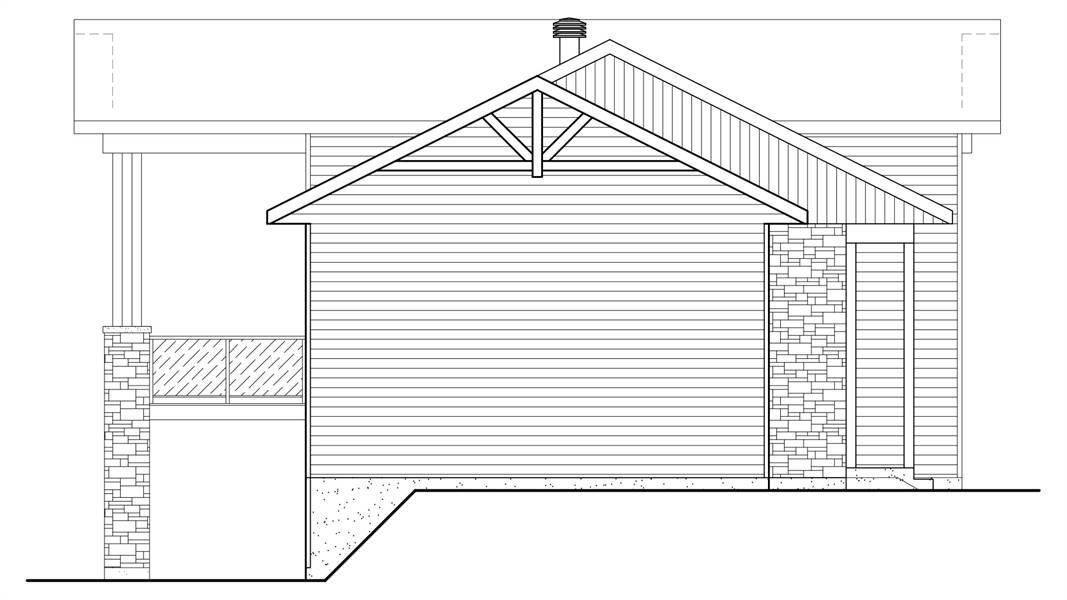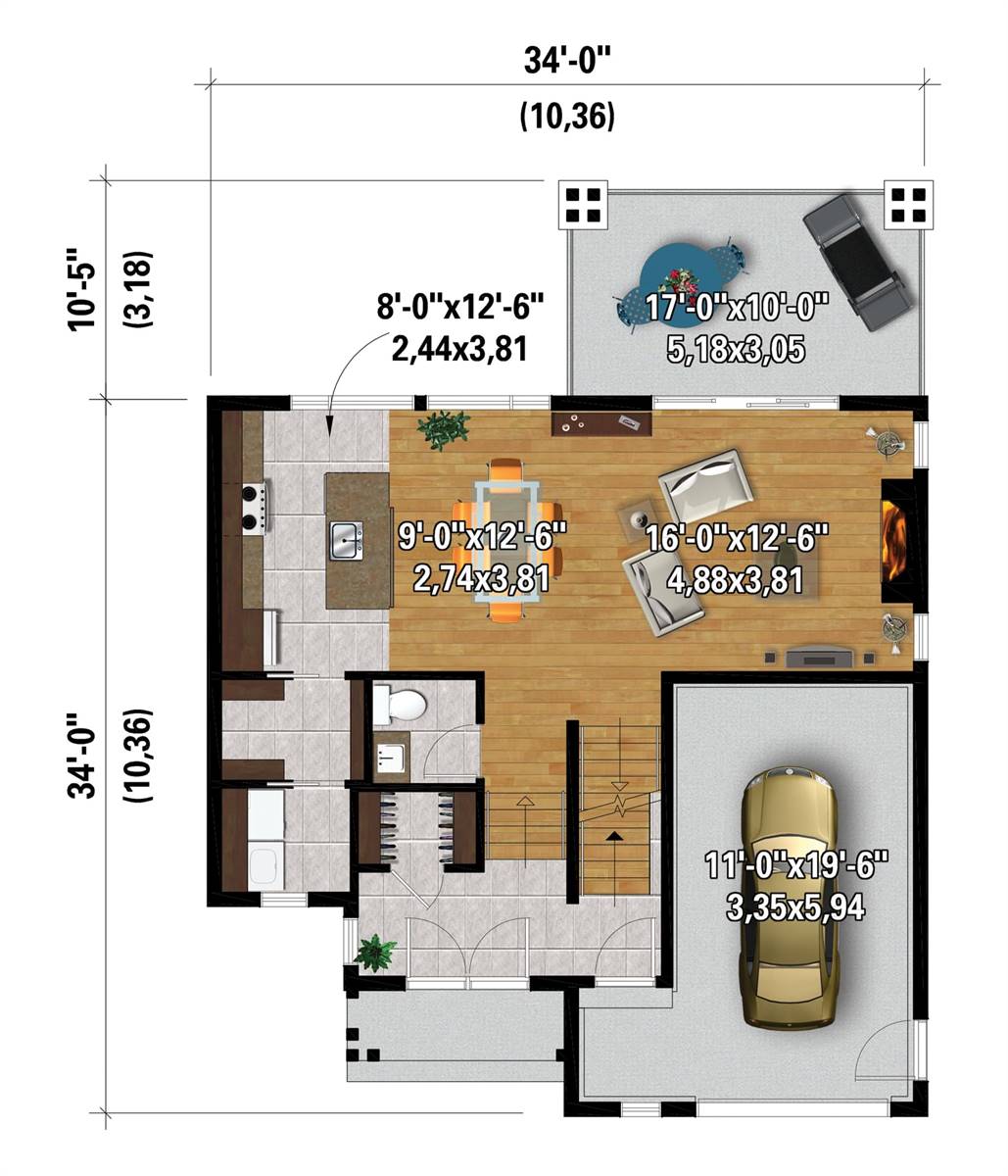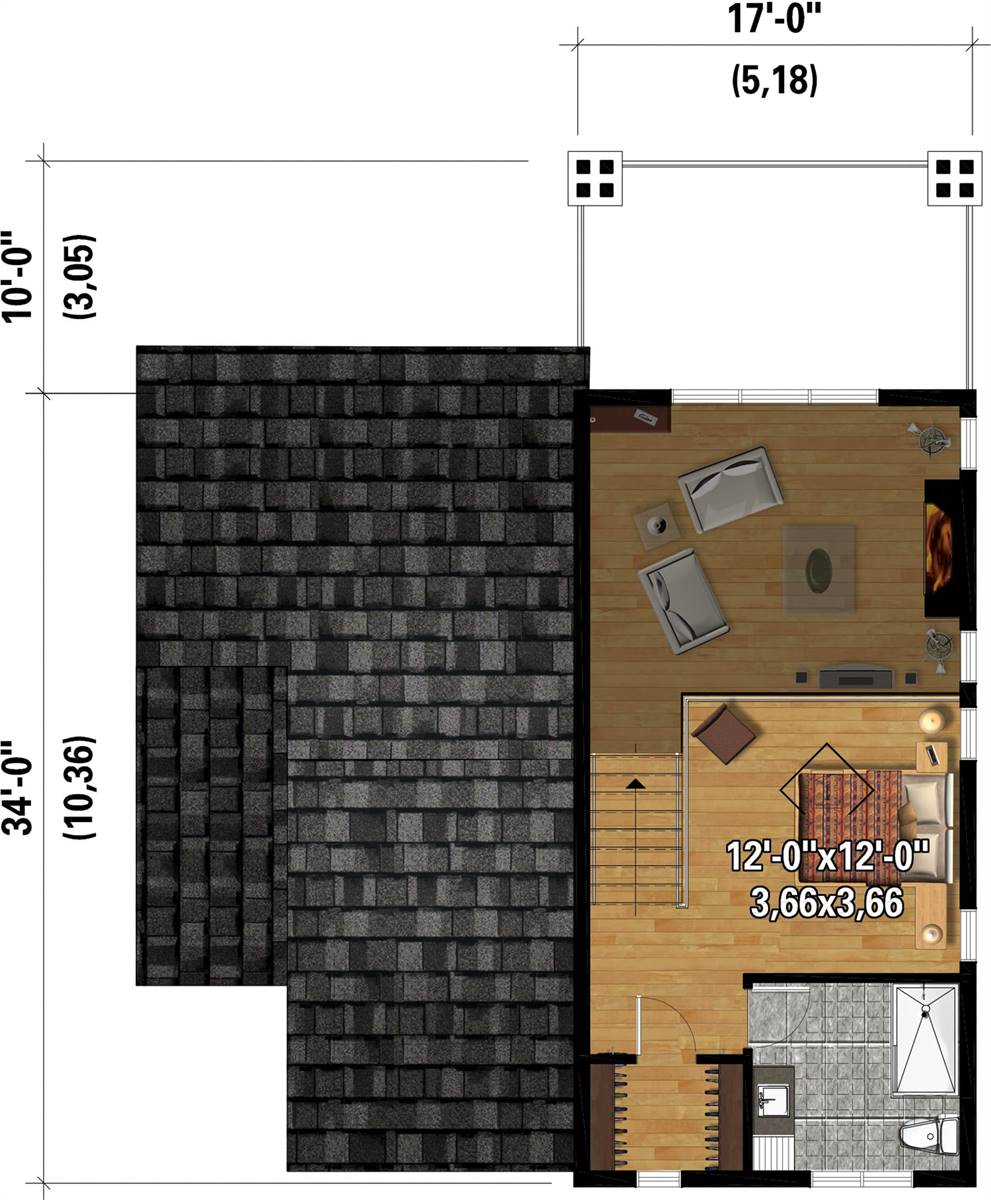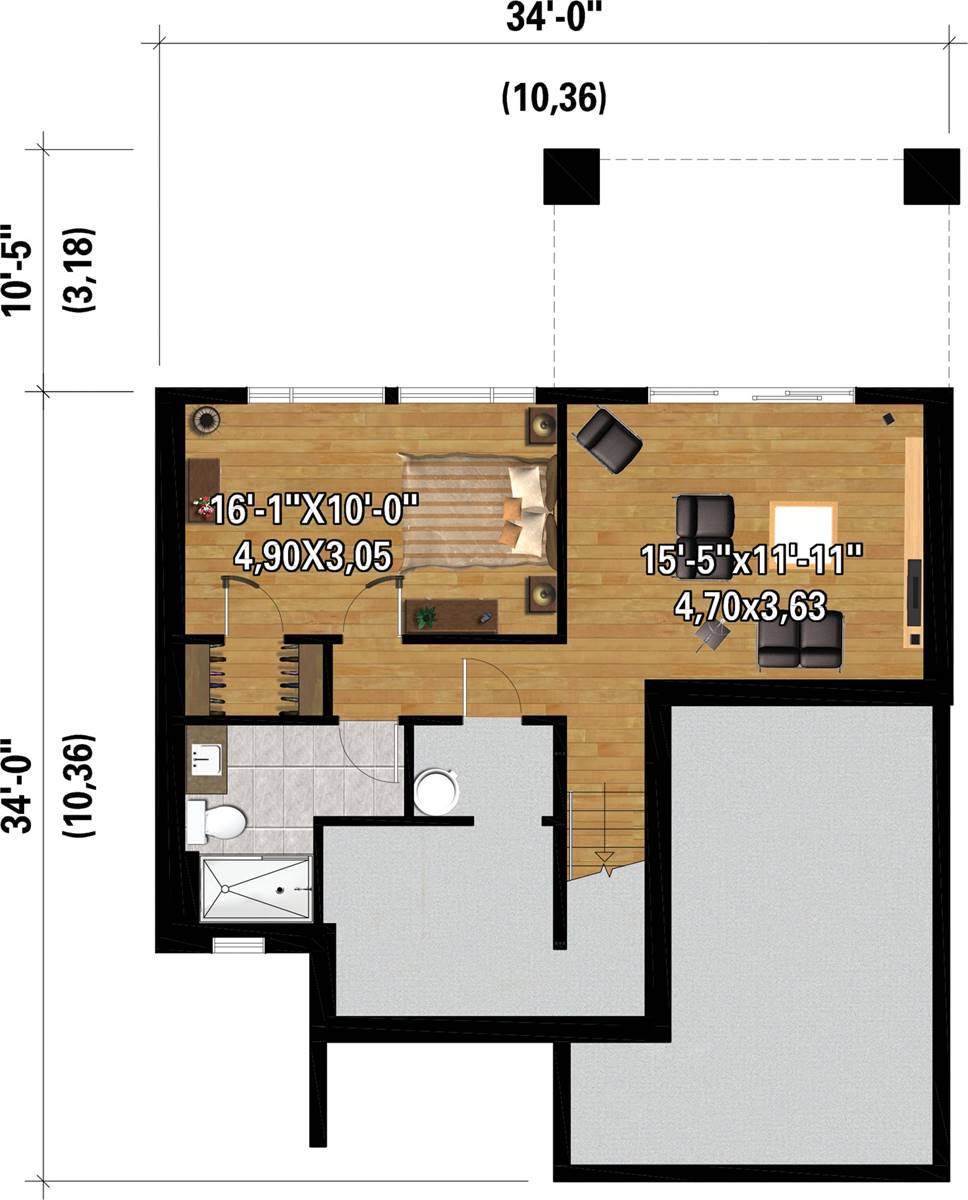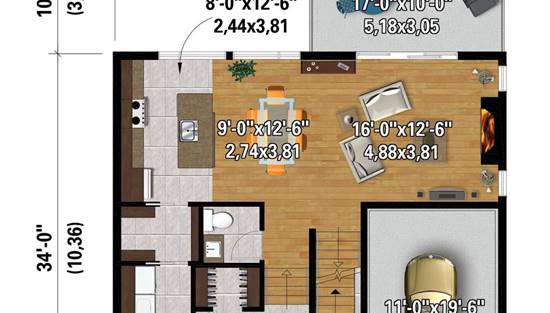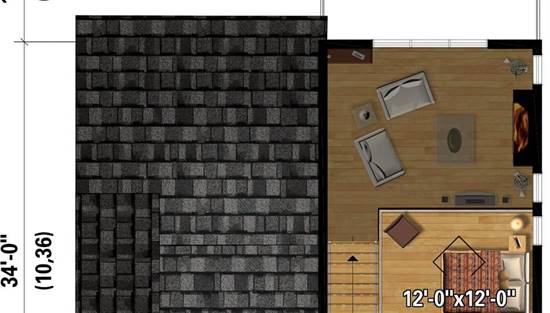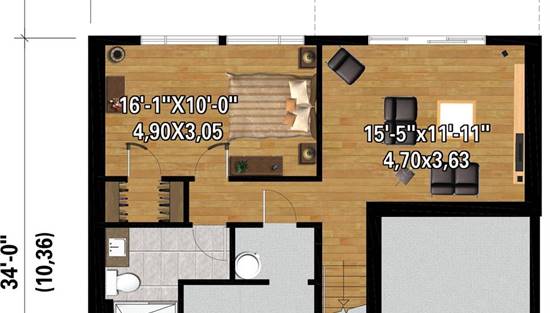- Plan Details
- |
- |
- Print Plan
- |
- Modify Plan
- |
- Reverse Plan
- |
- Cost-to-Build
- |
- View 3D
- |
- Advanced Search
About House Plan 8851:
If you are looking for a home perfect for a long term renter or even a home to share with your older sibling or friend, this design has been smartly crafted to have 1 bedroom on the lower level (with an outside entrance), and the other bedroom on the 2nd story of the home, separated by the 1st main level.
The sought after open concept layout melds the kitchen (complete with a large island) with the casual dining area and then leads into the large living space that is anchored by a fireplace. The best part of the home has to be the stunning covered back patio that is off the sliding doors off the dining area with the stacked windows beaming plenty of natural light into the home. The large laundry and pantry are off the kitchen and both have pocket doors for maximizing space.
The lower level has 1 bedroom and 1 bath as well as a living area and outside access, which would be perfect for a renter or older child.
The 2nd story of the home is where the 2nd bedroom is located. It mimics the lower level with its own living area, ensuite bath, and a large walk-in closet but has no exterior exit / entry. The bedroom also has its own fireplace to add to the ambiance.
The sought after open concept layout melds the kitchen (complete with a large island) with the casual dining area and then leads into the large living space that is anchored by a fireplace. The best part of the home has to be the stunning covered back patio that is off the sliding doors off the dining area with the stacked windows beaming plenty of natural light into the home. The large laundry and pantry are off the kitchen and both have pocket doors for maximizing space.
The lower level has 1 bedroom and 1 bath as well as a living area and outside access, which would be perfect for a renter or older child.
The 2nd story of the home is where the 2nd bedroom is located. It mimics the lower level with its own living area, ensuite bath, and a large walk-in closet but has no exterior exit / entry. The bedroom also has its own fireplace to add to the ambiance.
Plan Details
Key Features
2 Primary Suites
2 Story Volume
Attached
Covered Rear Porch
Fireplace
Foyer
Front Porch
Front-entry
Great Room
Kitchen Island
Laundry 1st Fl
Library/Media Rm
Loft / Balcony
Primary Bdrm Upstairs
Mud Room
Nook / Breakfast Area
Open Floor Plan
Outdoor Living Space
Split Bedrooms
Storage Space
Suited for narrow lot
Suited for sloping lot
Suited for view lot
Vaulted Ceilings
Vaulted Great Room/Living
Walk-in Closet
Walk-in Pantry
Build Beautiful With Our Trusted Brands
Our Guarantees
- Only the highest quality plans
- Int’l Residential Code Compliant
- Full structural details on all plans
- Best plan price guarantee
- Free modification Estimates
- Builder-ready construction drawings
- Expert advice from leading designers
- PDFs NOW!™ plans in minutes
- 100% satisfaction guarantee
- Free Home Building Organizer
.png)
.png)
