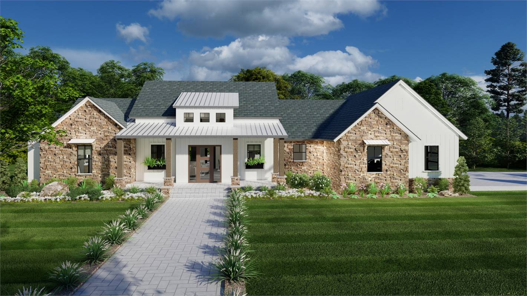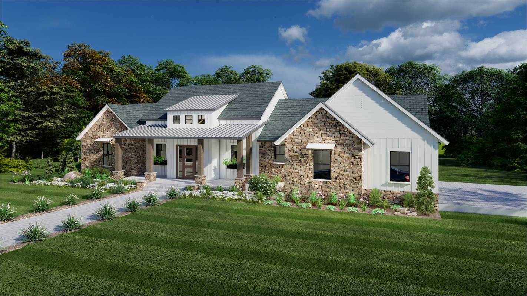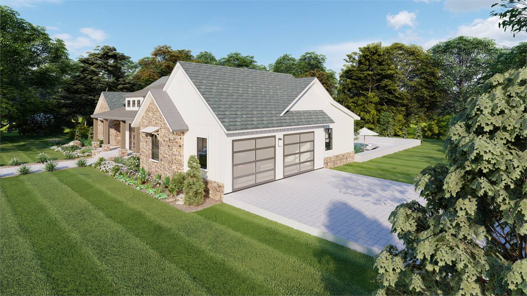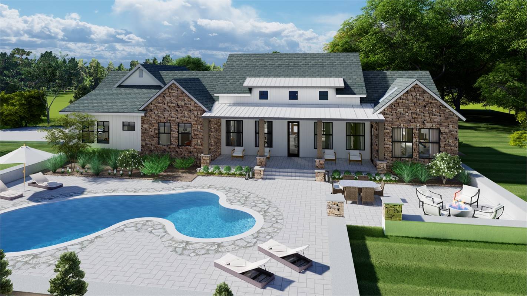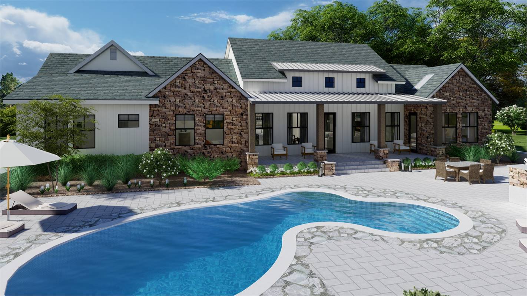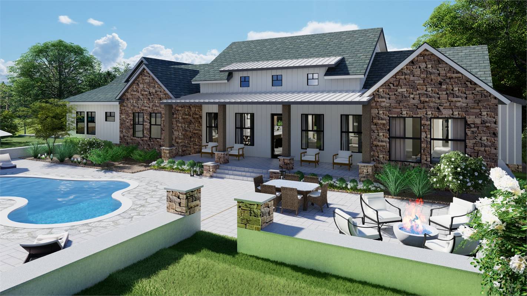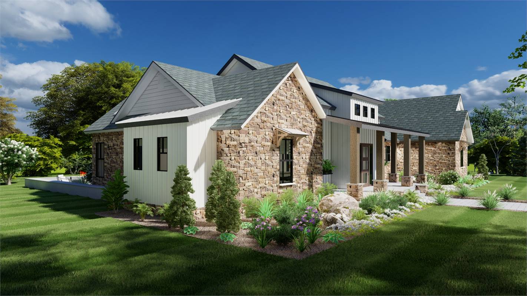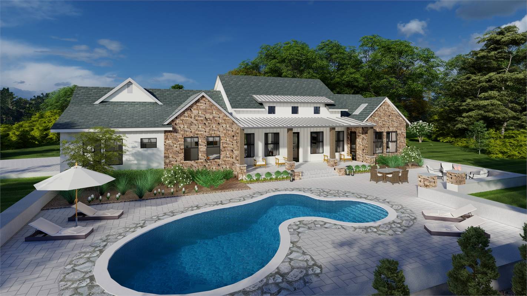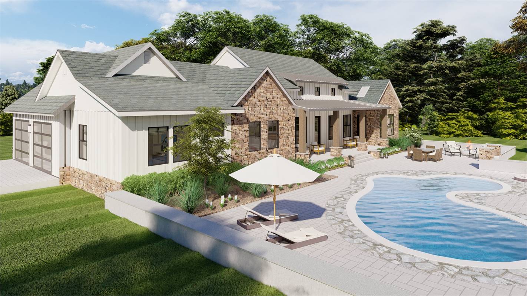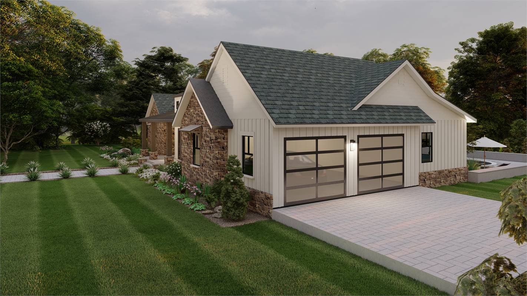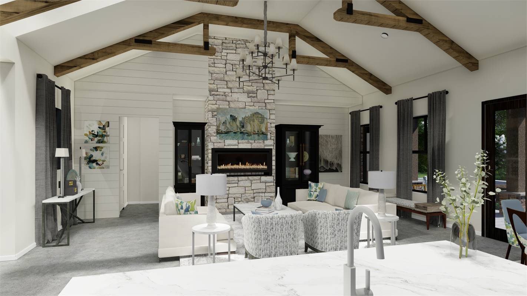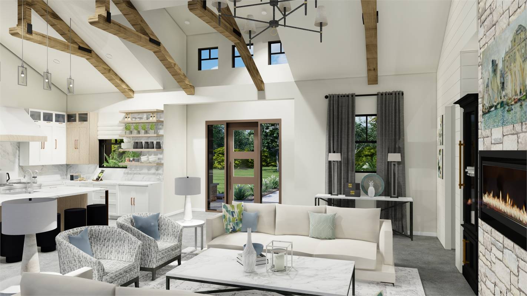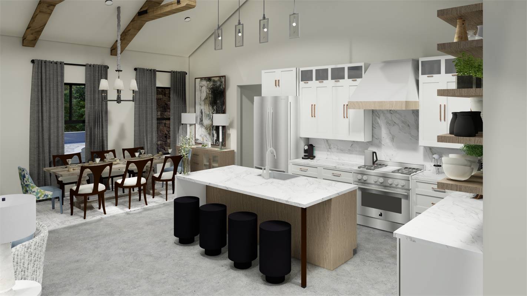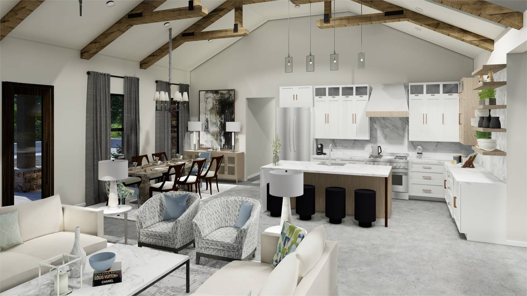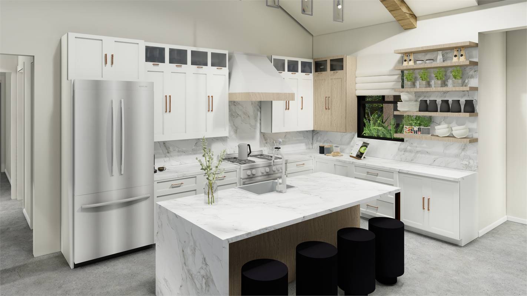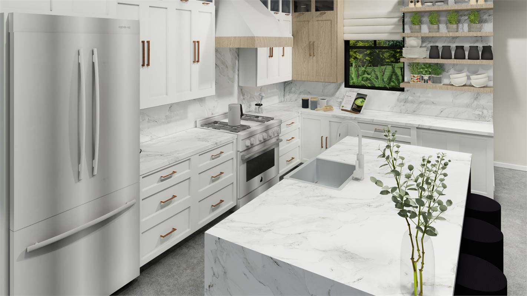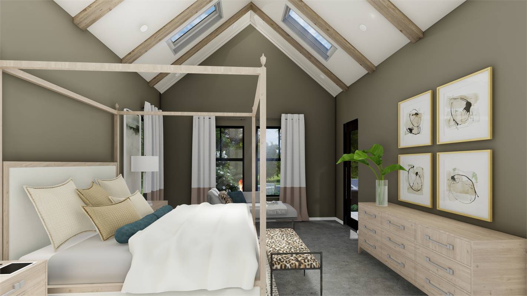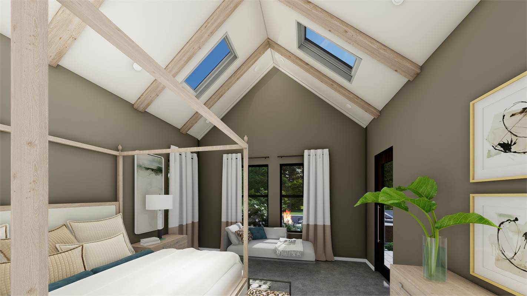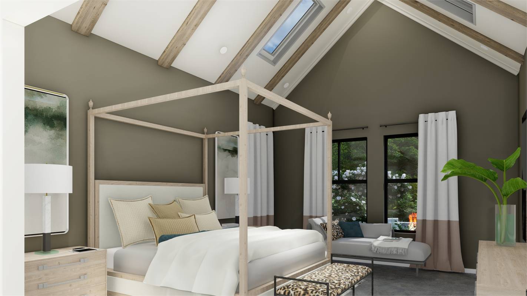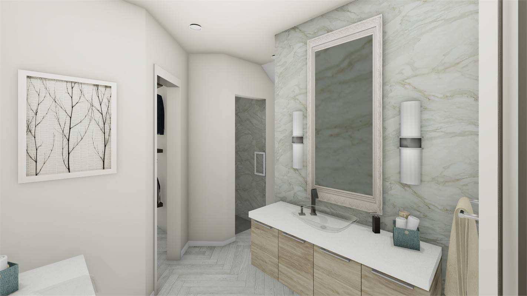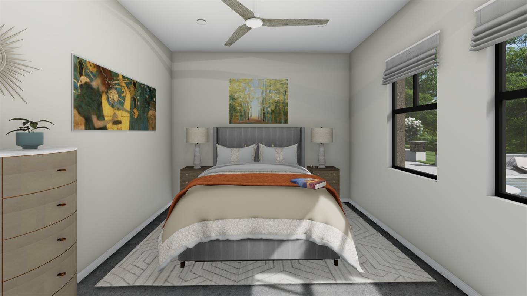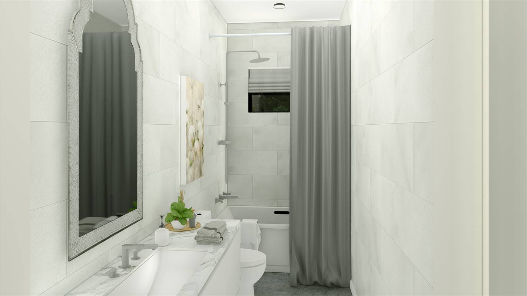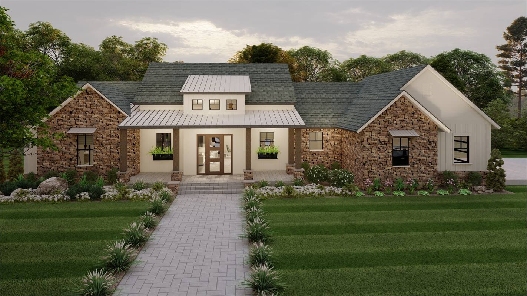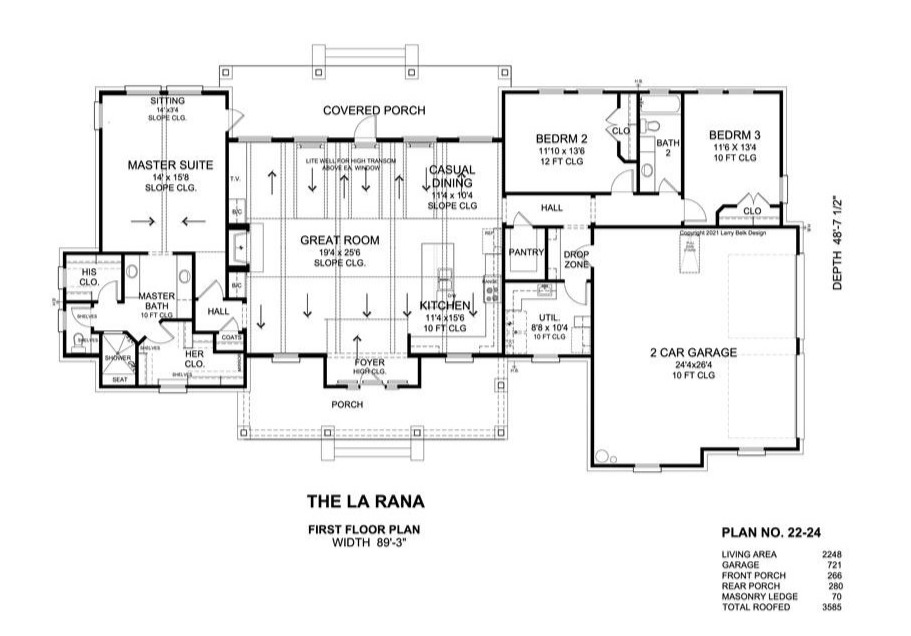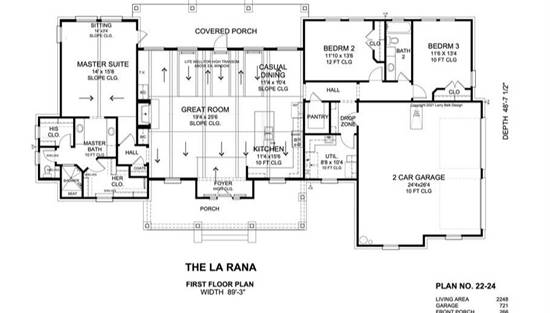- Plan Details
- |
- |
- Print Plan
- |
- Modify Plan
- |
- Reverse Plan
- |
- Cost-to-Build
- |
- View 3D
- |
- Advanced Search
About House Plan 8866:
The bright and cheery facade of this rustic farmhouse design pairs perfectly with its welcoming and inclusive layout. A 2,248 square foot beauty, this 3 bed 2 bath layout offers something for everyone. A gourmet island kitchen with a walk-in pantry for the chef and a dining room and grand family room for the entertainer. No matter what, this home is ready for anything. Plus, there is privacy for everyone to enjoy too. The master suite occupies its own wing of the floor plan. Along with its dual walk-in closets and spacious spa bath, this room is full of gorgeous natural light that will refresh and recharge you every morning! And speaking of bedrooms, head on over to the other end of the plan to find the auxiliary sleeping quarters, located right near the side-entry 2-car garage. These are perfect spaces for the kids and guests to stretch out and relax!
Plan Details
Key Features
Attached
Covered Front Porch
Covered Rear Porch
Double Vanity Sink
Fireplace
Foyer
Great Room
His and Hers Primary Closets
Kitchen Island
L-Shaped
Primary Bdrm Main Floor
Mud Room
Nook / Breakfast Area
Open Floor Plan
Pantry
Peninsula / Eating Bar
Side-entry
Sitting Area
Split Bedrooms
Vaulted Ceilings
Walk-in Closet
Walk-in Pantry
Architect Recommended Home Product Ideas
Click for Architect Preferred Home Products!

Front Exterior

Front & Side Exterior

Rear View

Great Room

.png)
.png)
