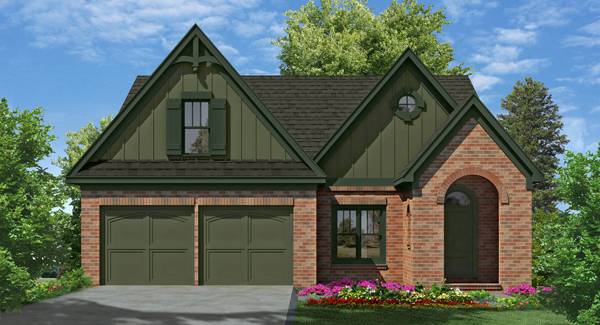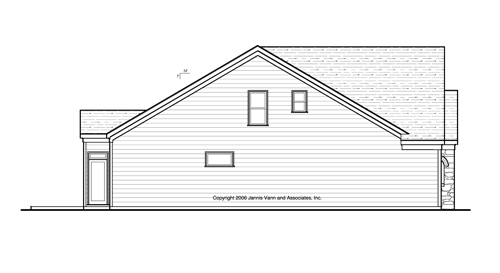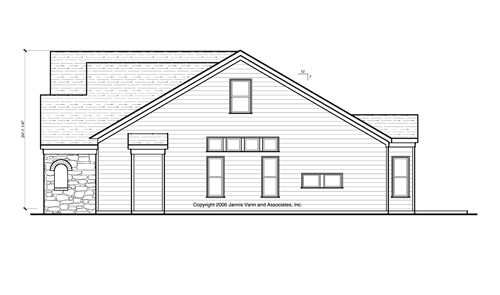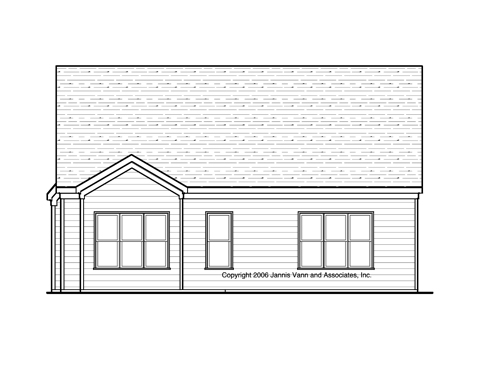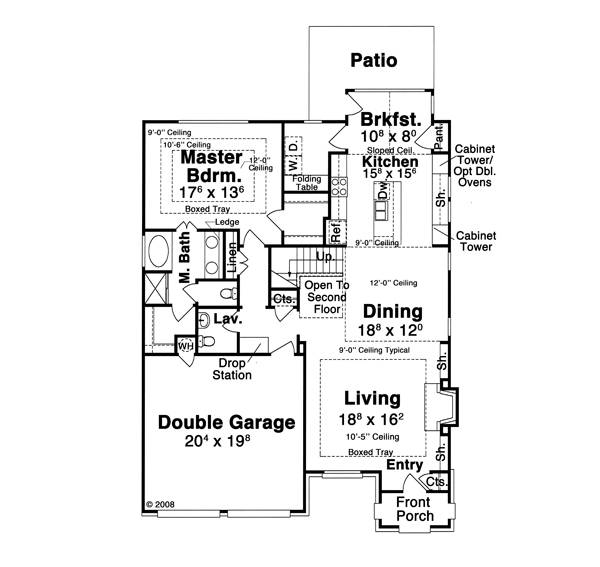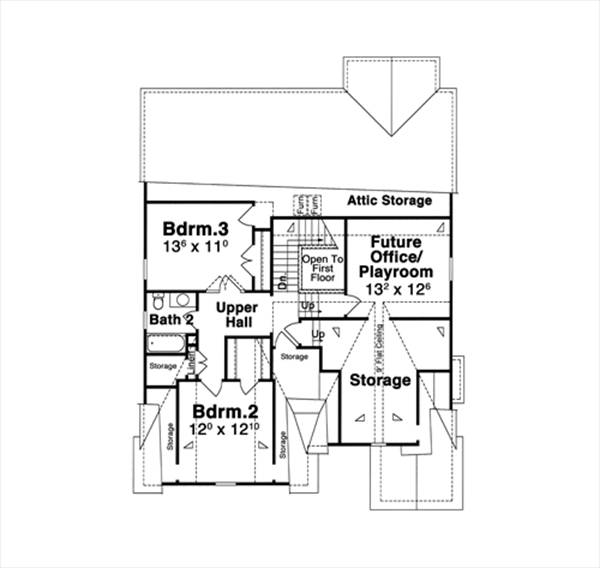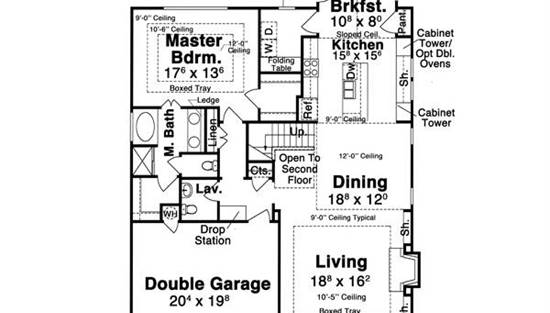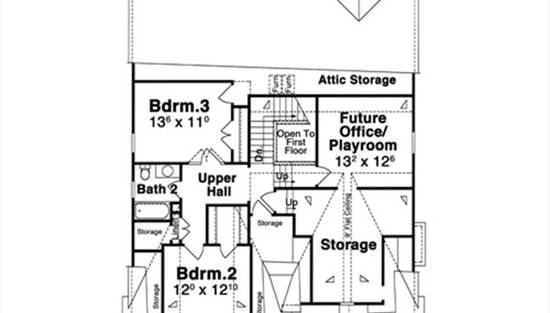- Plan Details
- |
- |
- Print Plan
- |
- Modify Plan
- |
- Reverse Plan
- |
- Cost-to-Build
- |
- View 3D
- |
- Advanced Search
About House Plan 8997:
Designed for a small lot, this master on the main plan leaves out nothing. Volume ceiling throughout the first floor make it difficult to believe there is a second floor. The dining room sores to 12 while opening to the 2nd floor balcony. The garage entry provides a drop station for books and coats before leading into the main rooms that span the full depth of the plan. While open each space is defined by a break in the ceiling creating division without blocking the line of site.
Plan Details
Key Features
Attached
Basement
Bonus Room
Covered Front Porch
Dining Room
Double Vanity Sink
Fireplace
Formal LR
Front Porch
Front-entry
Great Room
His and Hers Primary Closets
Home Office
Kitchen Island
Laundry 1st Fl
Loft / Balcony
Primary Bdrm Main Floor
Nook / Breakfast Area
Open Floor Plan
Separate Tub and Shower
Slab
Storage Space
Suited for narrow lot
Unfinished Space
Vaulted Ceilings
Walk-in Closet
Build Beautiful With Our Trusted Brands
Our Guarantees
- Only the highest quality plans
- Int’l Residential Code Compliant
- Full structural details on all plans
- Best plan price guarantee
- Free modification Estimates
- Builder-ready construction drawings
- Expert advice from leading designers
- PDFs NOW!™ plans in minutes
- 100% satisfaction guarantee
- Free Home Building Organizer
.png)
.png)
