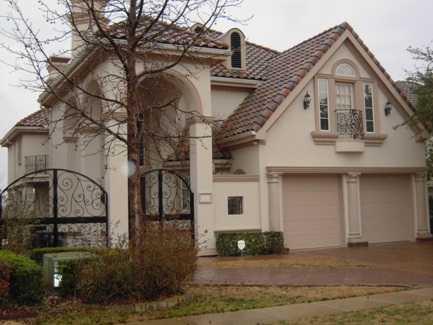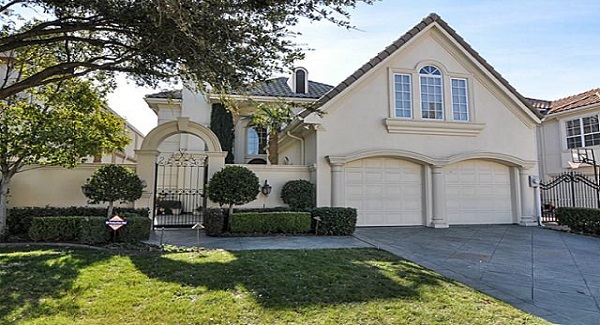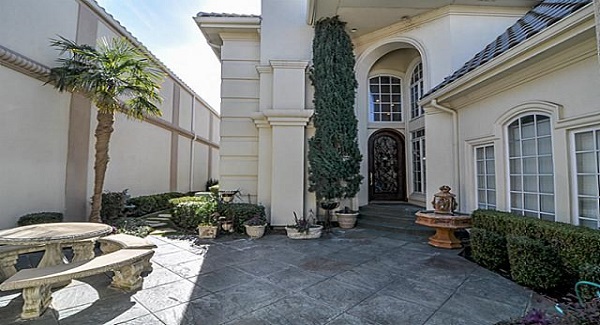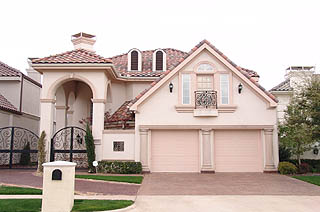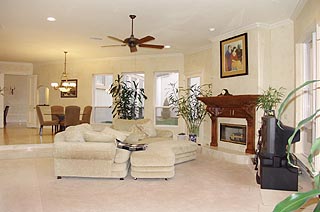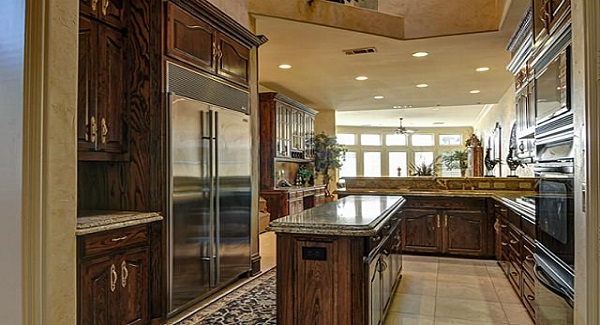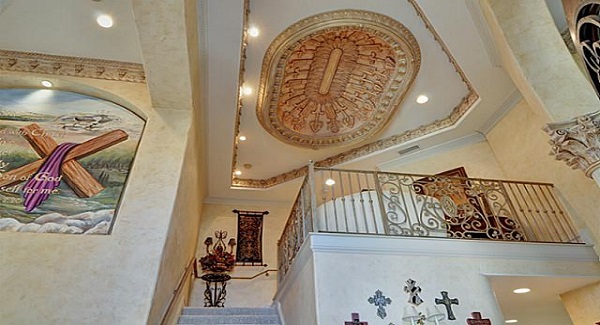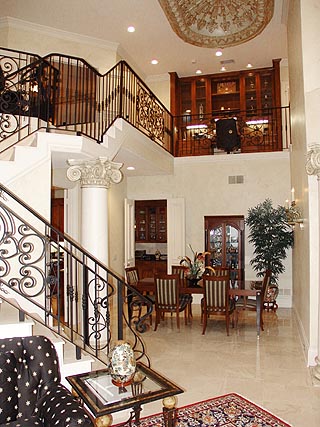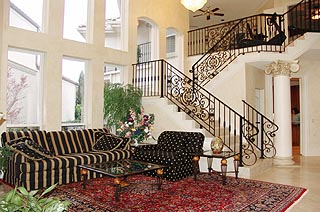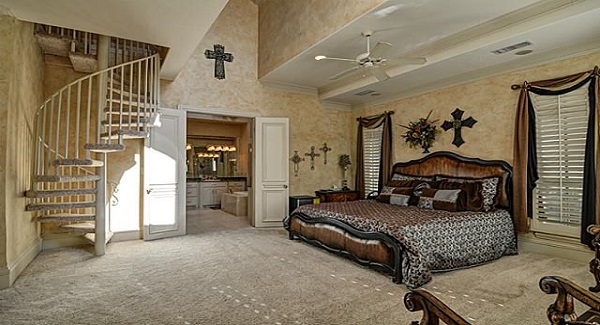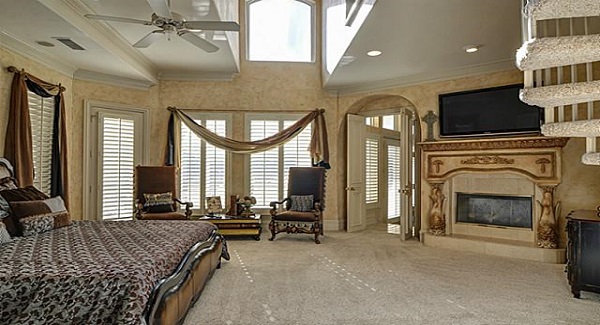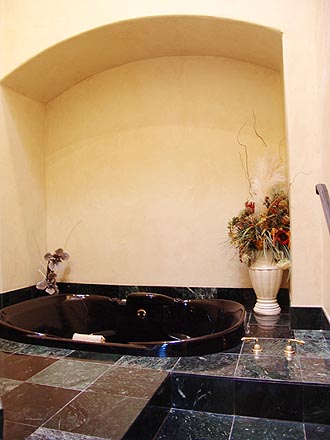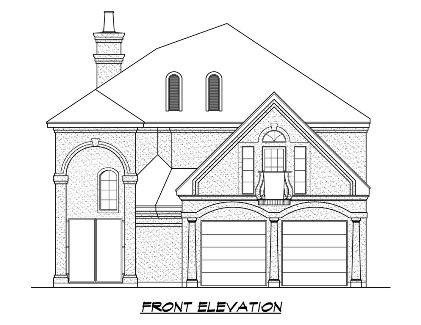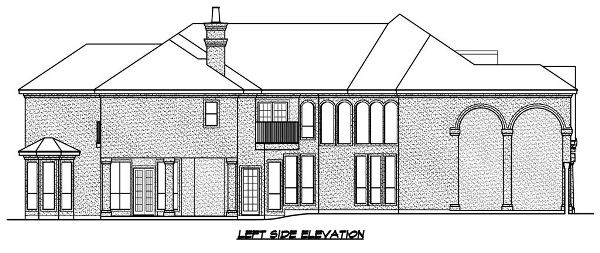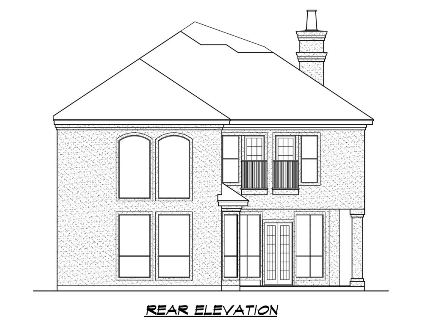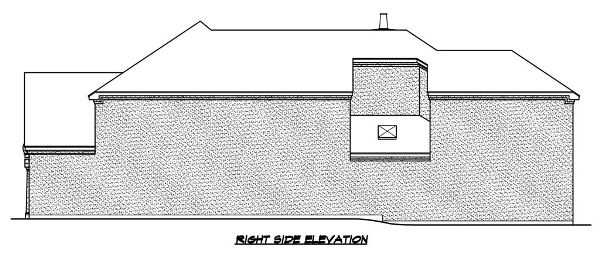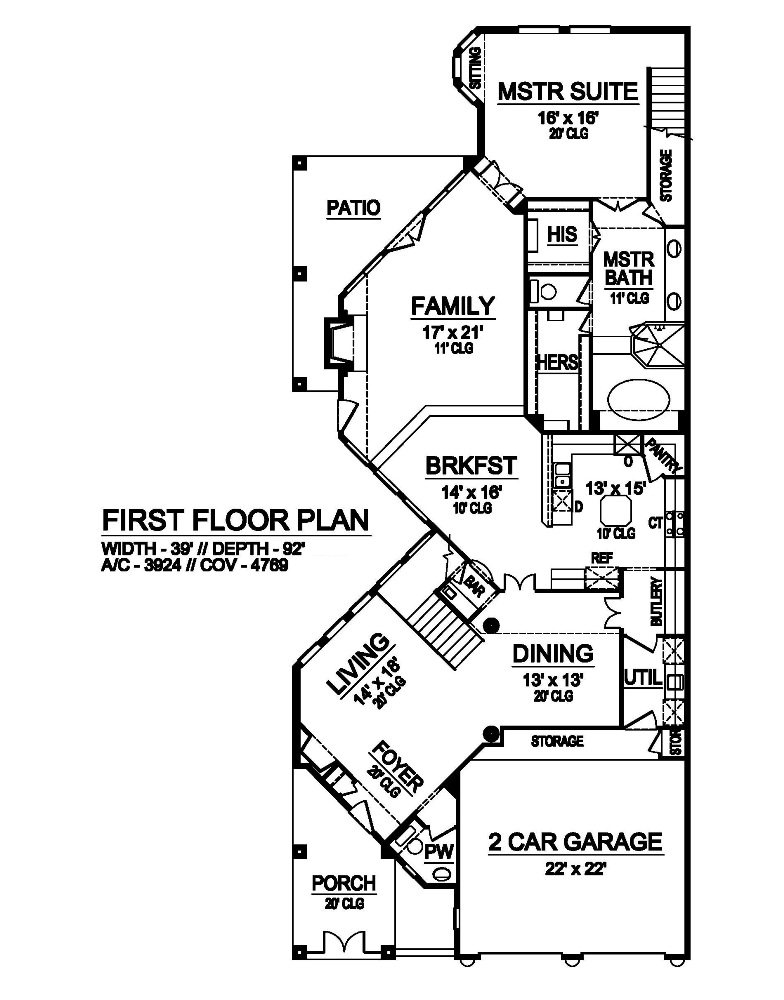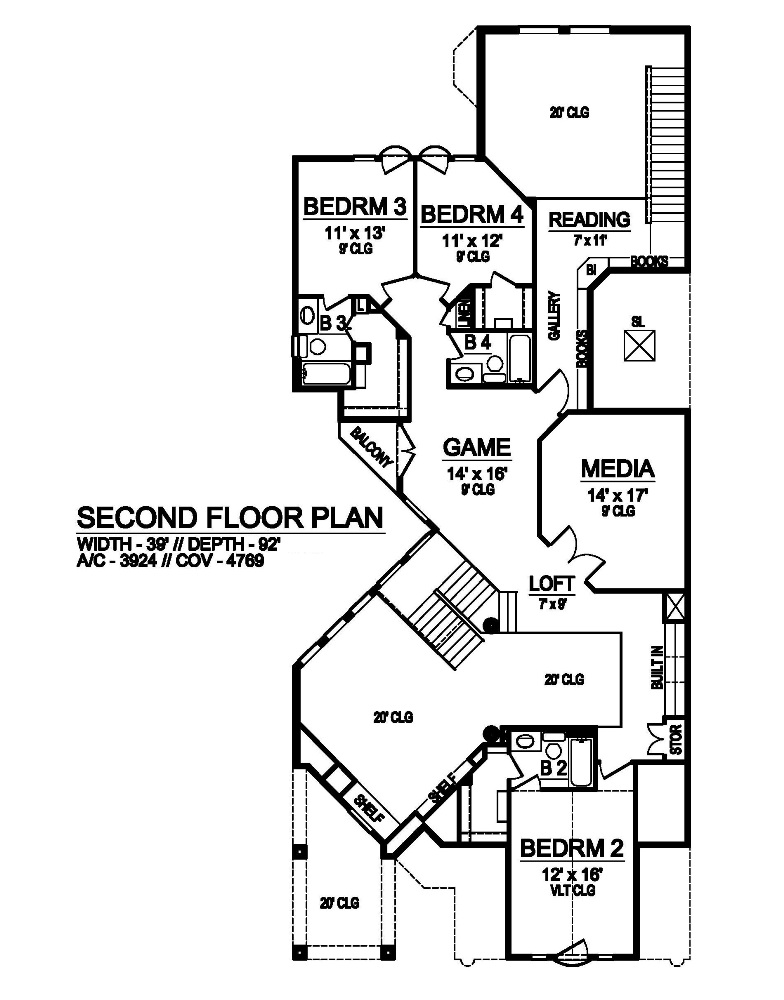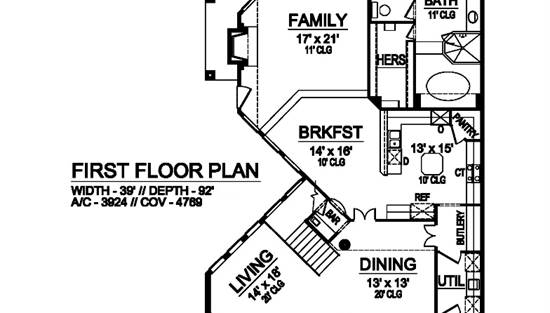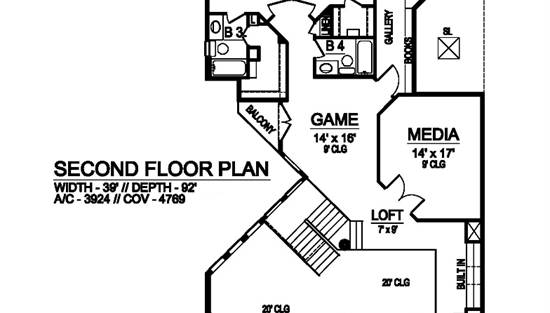- Plan Details
- |
- |
- Print Plan
- |
- Modify Plan
- |
- Reverse Plan
- |
- Cost-to-Build
- |
- View 3D
- |
- Advanced Search
About House Plan 9001:
This stunning luxury house plan offers more than you expect and is designed with room to grow. The foyer, formal living, and dining room have a tall ceiling height of 20', and are separated by large decorative pillars. Just behind the dining room are areas of family gathering. The kitchen offers plenty of counter space with the central island and the peninsula bar, which breaks up the space between the breakfast nook and the kitchen. The family room offers a cozy fireplace with access to the large patio and backyard through double French doors. The first floor master suite boasts a 20' ceiling, vaulted luxury bathroom complete with his and hers vanity sinks, his and hers master closets and a private access to the second level library with a gallery. The second floor houses 3 family bedrooms, all feature full bathrooms and walk-in closets. Also upstairs is a game and media room which are connected by the loft which gives great views of the dining and living room down below, completing this luxury house.
Plan Details
Key Features
2 Story Volume
Attached
Butler's Pantry
Covered Front Porch
Covered Rear Porch
Dining Room
Double Vanity Sink
Family Room
Fireplace
Formal LR
Foyer
Front Porch
Front-entry
His and Hers Primary Closets
Kitchen Island
Laundry 1st Fl
Library/Media Rm
Loft / Balcony
Primary Bdrm Main Floor
Nook / Breakfast Area
Peninsula / Eating Bar
Rear Porch
Separate Tub and Shower
Sitting Area
Slab
Split Bedrooms
Suited for narrow lot
Build Beautiful With Our Trusted Brands
Our Guarantees
- Only the highest quality plans
- Int’l Residential Code Compliant
- Full structural details on all plans
- Best plan price guarantee
- Free modification Estimates
- Builder-ready construction drawings
- Expert advice from leading designers
- PDFs NOW!™ plans in minutes
- 100% satisfaction guarantee
- Free Home Building Organizer
.png)
.png)
