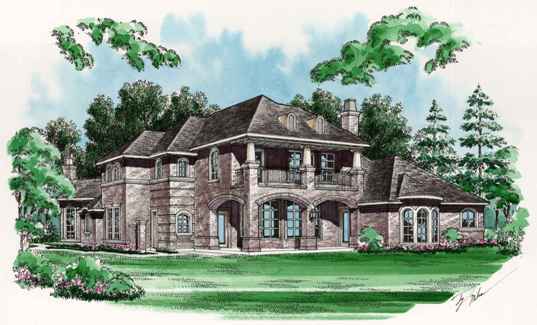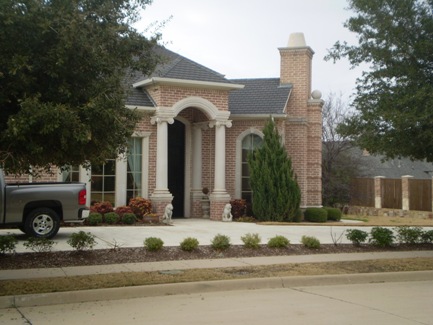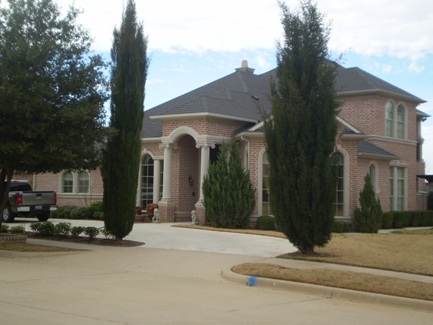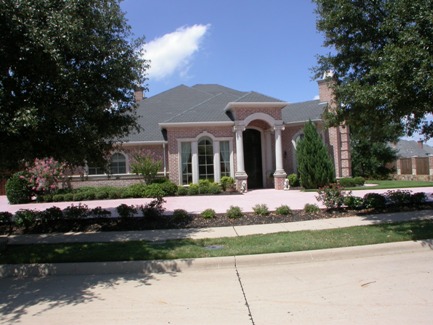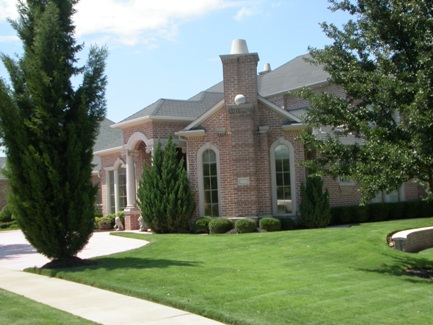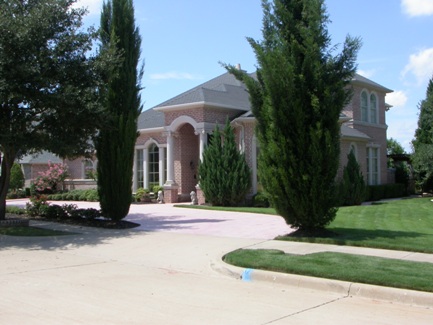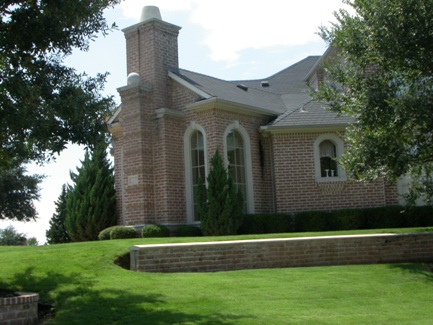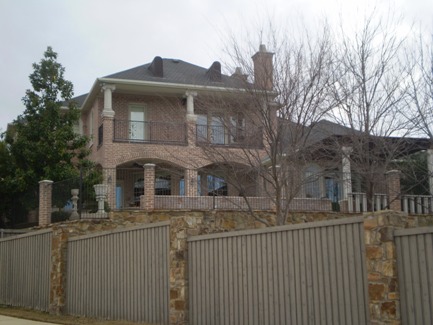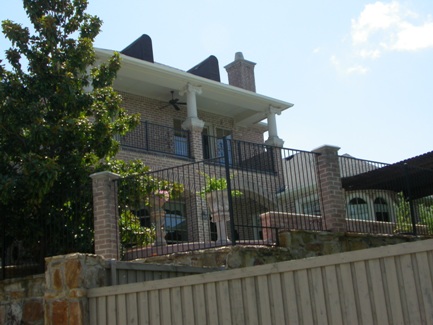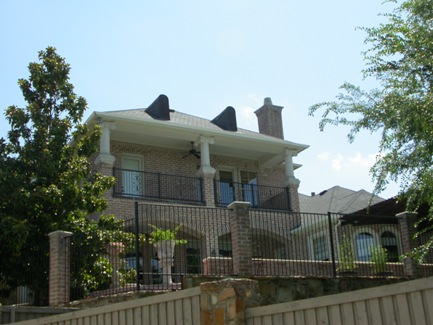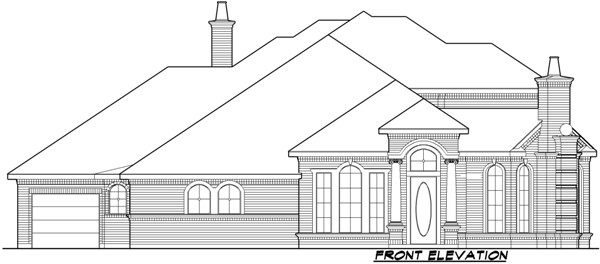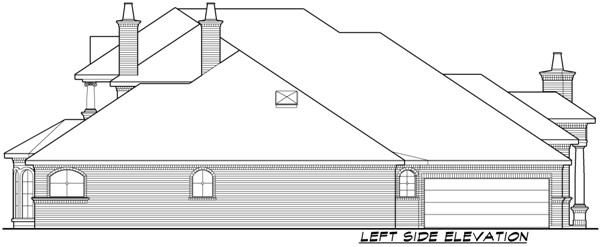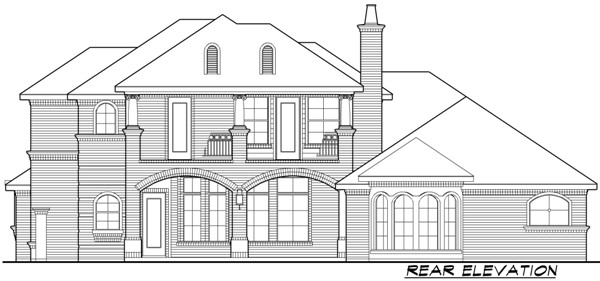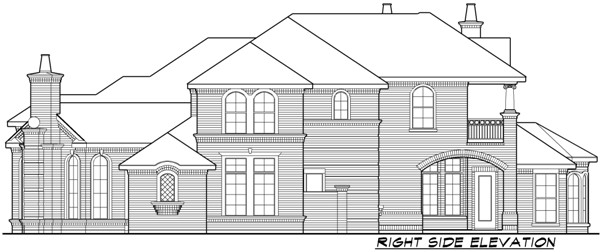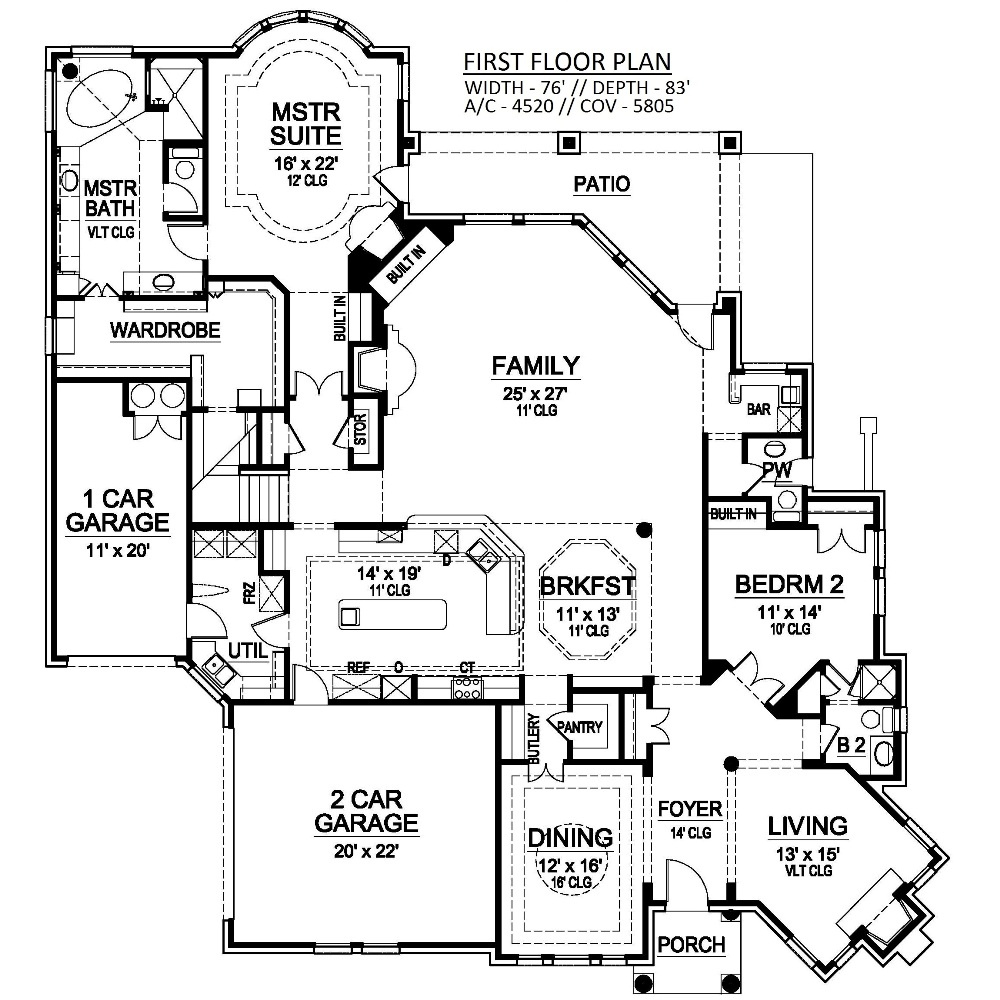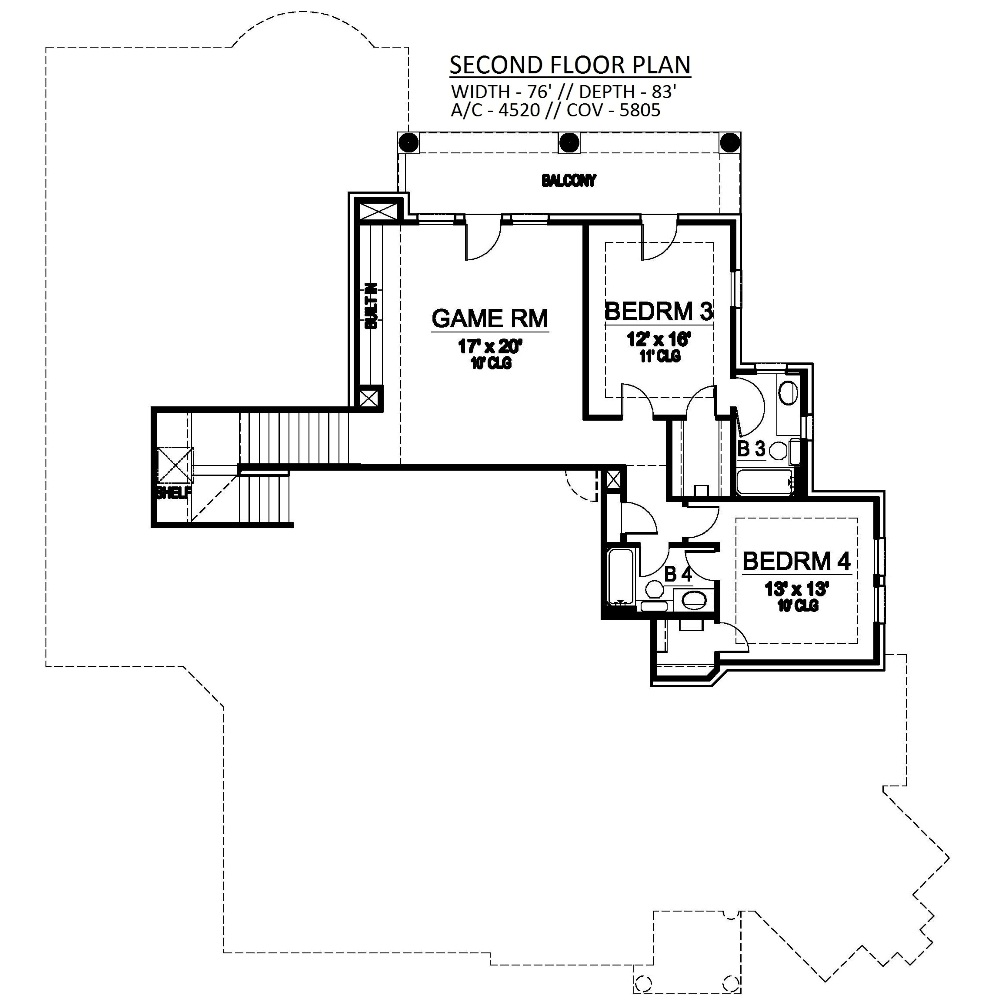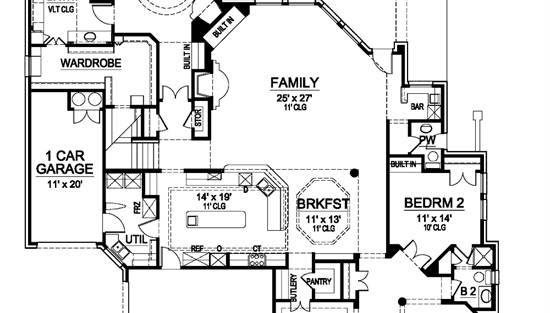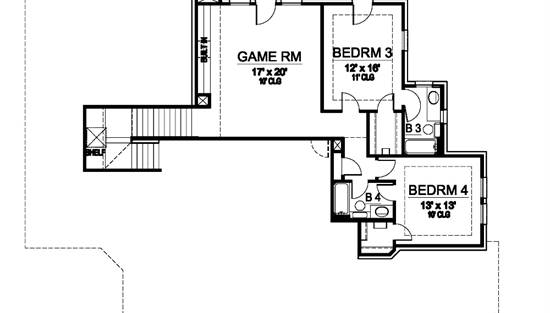- Plan Details
- |
- |
- Print Plan
- |
- Modify Plan
- |
- Reverse Plan
- |
- Cost-to-Build
- |
- View 3D
- |
- Advanced Search
About House Plan 9006:
Upon entering the 14' foyer you'll notice on the left is the formal dining room with easy access to the butler pantry and the walk-in pantry, on the right is the formal living room is accompanied by a warming fireplace and a large decorative pillar. Just beyond the formal living room is a family bedroom with a walk-in closet, a built-in desk and a full bathroom, making this a great guest room. The kitchen, breakfast room, and family room are all open to one another making these rooms a great place for family gatherings. The kitchen boasts a large free-standing center island and breakfast bar for added counter space, and has easy access to the dining room through the butlery. Enjoy the fireplace and built-in shelves in the spacious family room, with its large bank of windows that allow for a great view of the backyard. The master suite features an interesting trey ceiling and luxurious bathroom; complete with his and hers vanity sinks, a corner garden tub, a separate shower and a large wardrobe. wrapping up the first floor is the utility room, one car garage and a two car garage, which all are connected to the kitchen. The second floor houses two family bedrooms with trey ceilings, walk-in closets and full bathrooms. A game room with built-in shelves and has balcony access, completing this elegant two-story house plan.
Plan Details
Key Features
Attached
Butler's Pantry
Covered Front Porch
Covered Rear Porch
Dining Room
Double Vanity Sink
Family Room
Fireplace
Formal LR
Foyer
Front Porch
Front-entry
Kitchen Island
Laundry 1st Fl
Primary Bdrm Main Floor
Nook / Breakfast Area
Peninsula / Eating Bar
Rear Porch
Separate Tub and Shower
Side-entry
Slab
Split Bedrooms
Suited for corner lot
Walk-in Closet
Build Beautiful With Our Trusted Brands
Our Guarantees
- Only the highest quality plans
- Int’l Residential Code Compliant
- Full structural details on all plans
- Best plan price guarantee
- Free modification Estimates
- Builder-ready construction drawings
- Expert advice from leading designers
- PDFs NOW!™ plans in minutes
- 100% satisfaction guarantee
- Free Home Building Organizer
.png)
.png)
