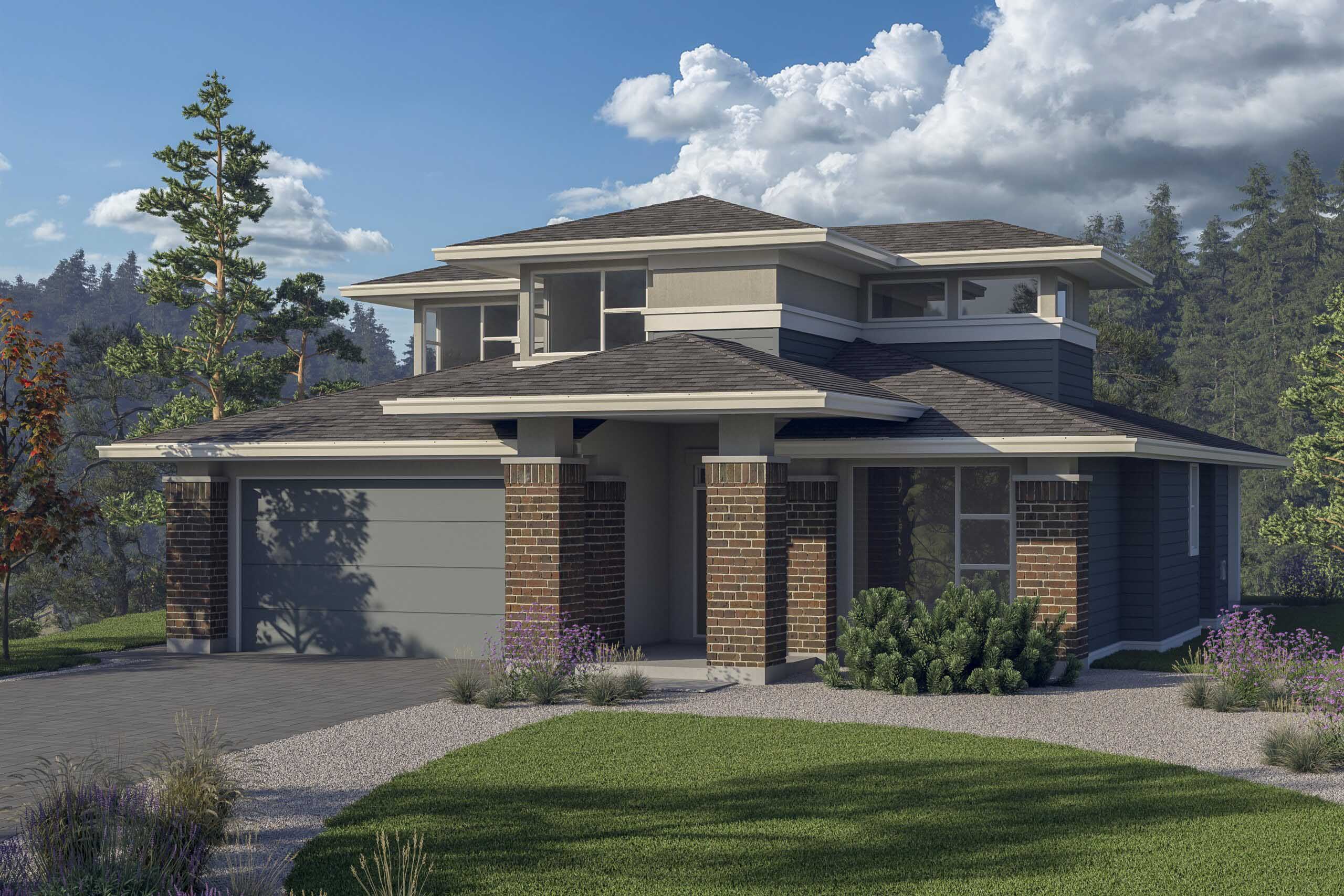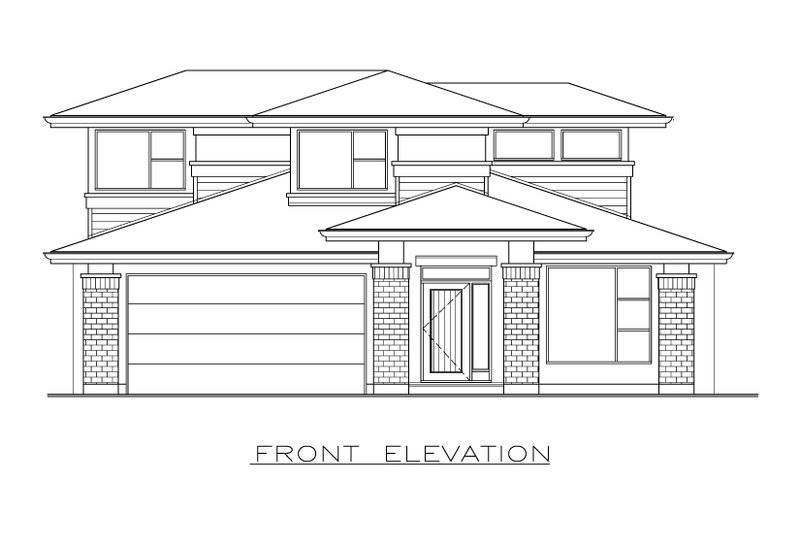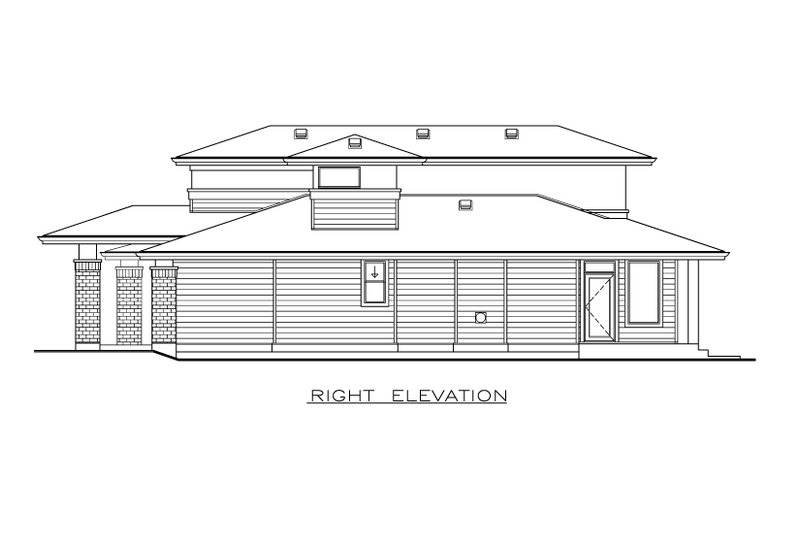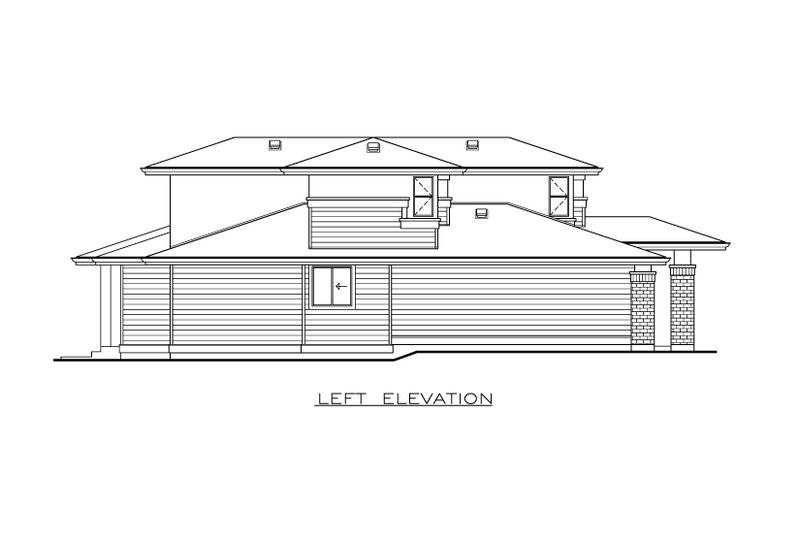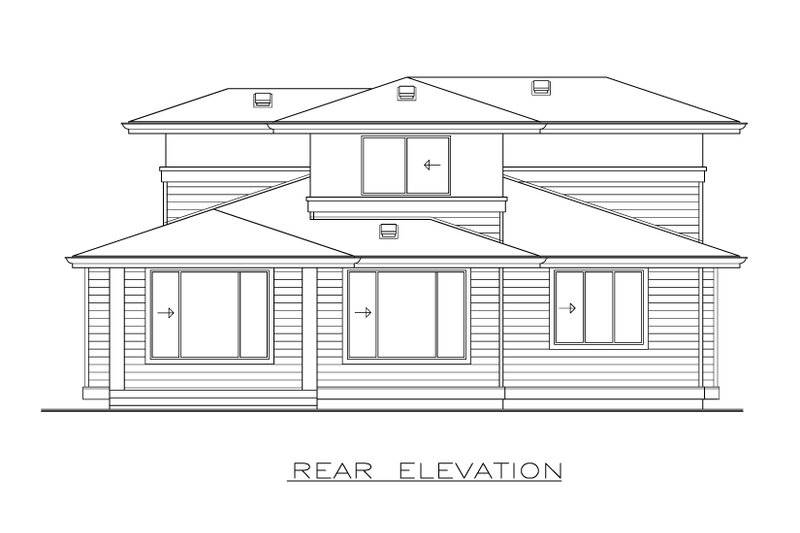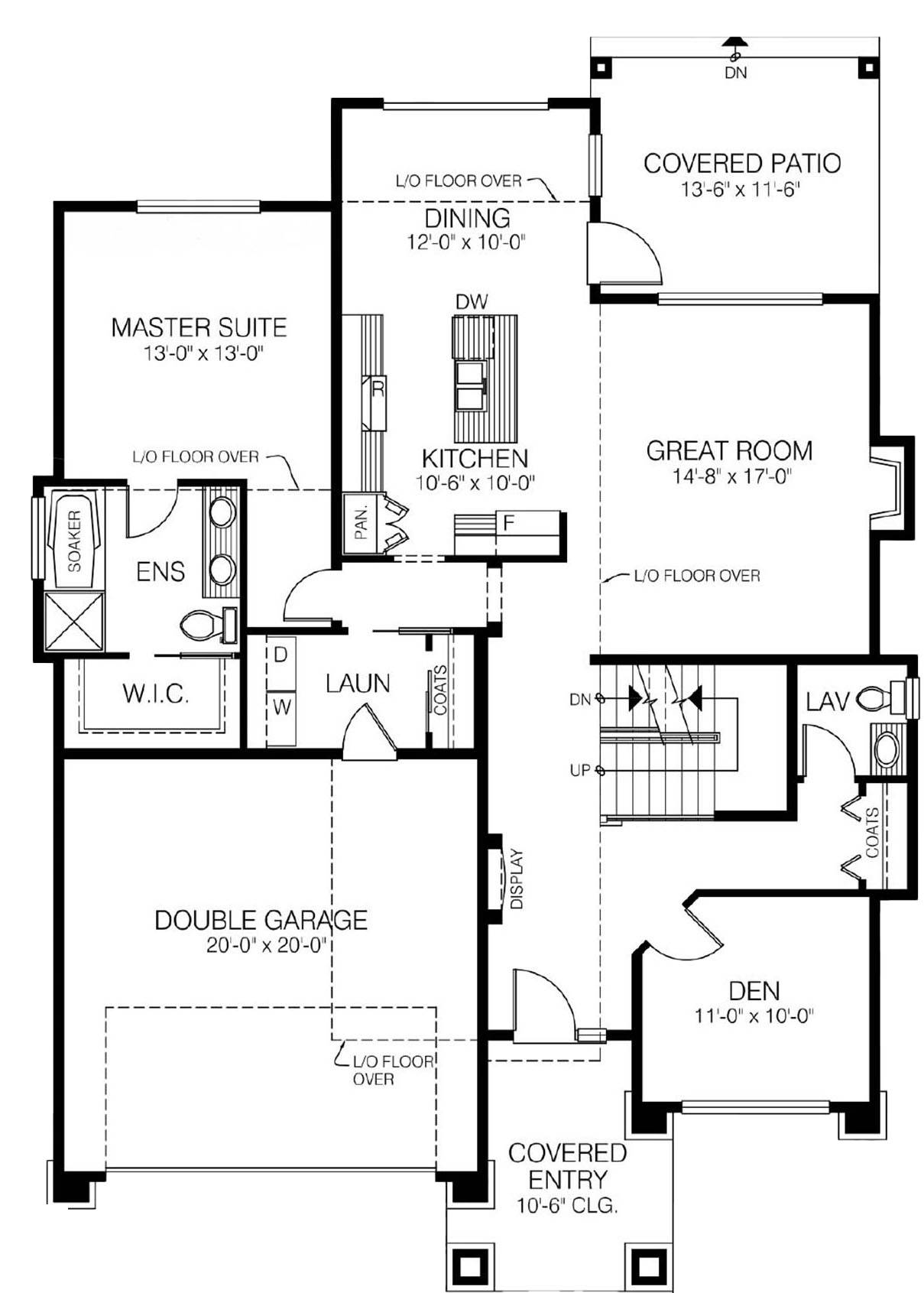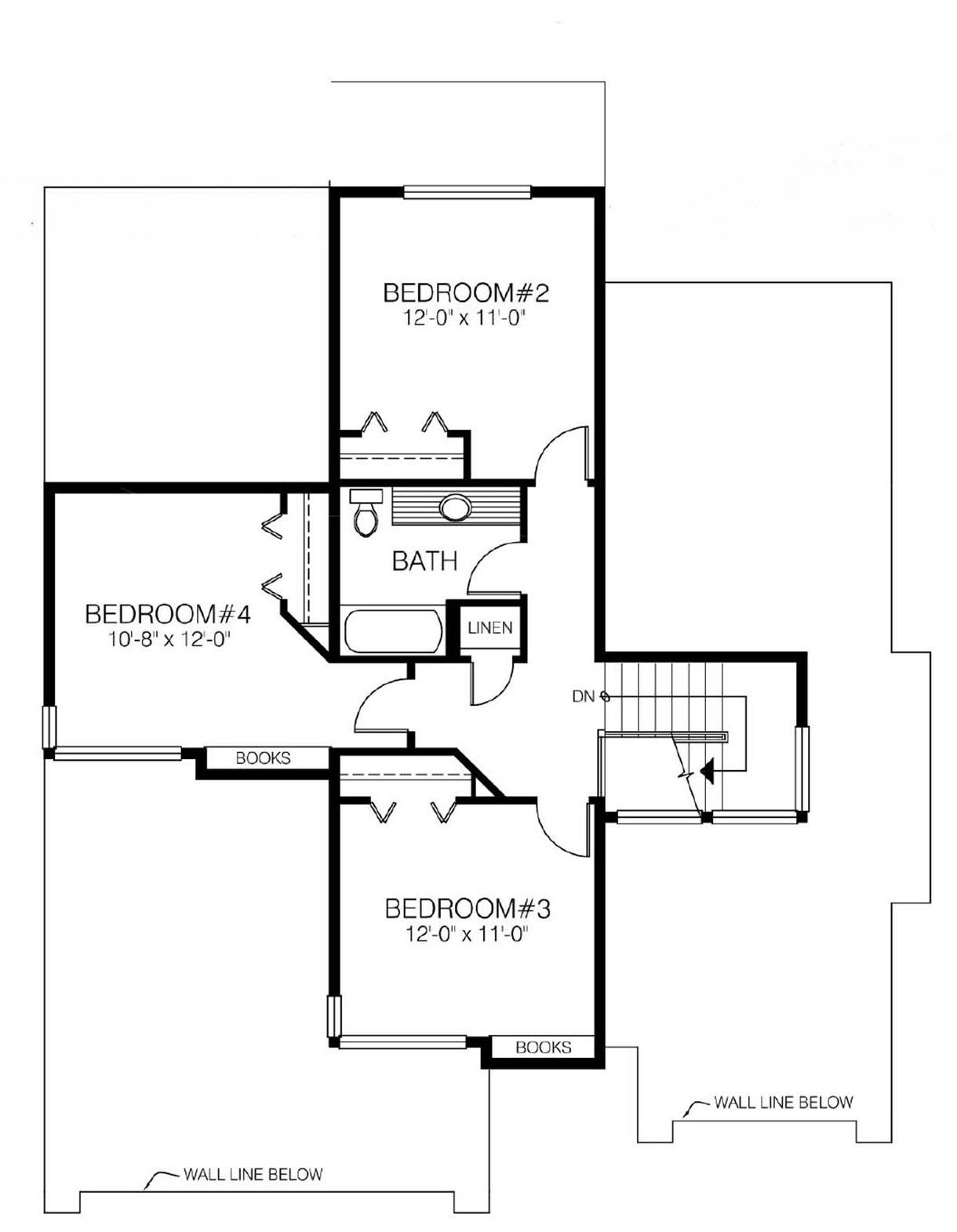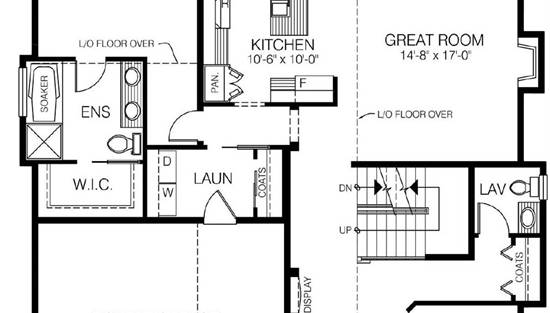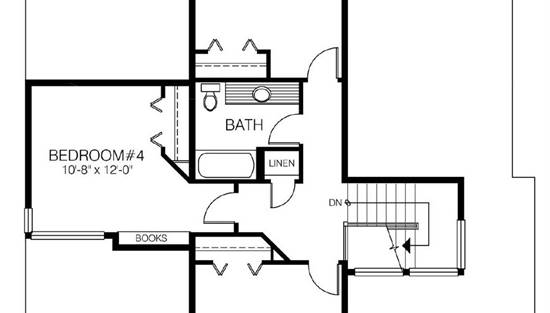- Plan Details
- |
- |
- Print Plan
- |
- Modify Plan
- |
- Reverse Plan
- |
- Cost-to-Build
- |
- View 3D
- |
- Advanced Search
About House Plan 9011:
House Plan 9011 is a contemporary one-and-a-half-story home with 2,202 square feet of well-planned space. The open great room features soaring ceilings, a gas fireplace, and large windows overlooking a covered rear patio. The kitchen includes a prep island, pantry, and easy access to the dining area and patio. The private primary suite offers a luxurious en-suite with a soaker tub, double sinks, and walk-in closet. Upstairs, three secondary bedrooms and a shared bath provide ample space for family or guests. Brick and wood accents add charm to the stylish exterior, making this home a standout in any neighborhood.
Plan Details
Key Features
Attached
Covered Rear Porch
Double Vanity Sink
Fireplace
Foyer
Great Room
Home Office
Kitchen Island
Laundry 1st Fl
L-Shaped
Primary Bdrm Main Floor
Mud Room
None
Nook / Breakfast Area
Open Floor Plan
Pantry
Peninsula / Eating Bar
Rear Porch
Separate Tub and Shower
Split Bedrooms
Suited for corner lot
Suited for view lot
Unfinished Space
Walk-in Closet
Build Beautiful With Our Trusted Brands
Our Guarantees
- Only the highest quality plans
- Int’l Residential Code Compliant
- Full structural details on all plans
- Best plan price guarantee
- Free modification Estimates
- Builder-ready construction drawings
- Expert advice from leading designers
- PDFs NOW!™ plans in minutes
- 100% satisfaction guarantee
- Free Home Building Organizer
(3).png)
(6).png)
