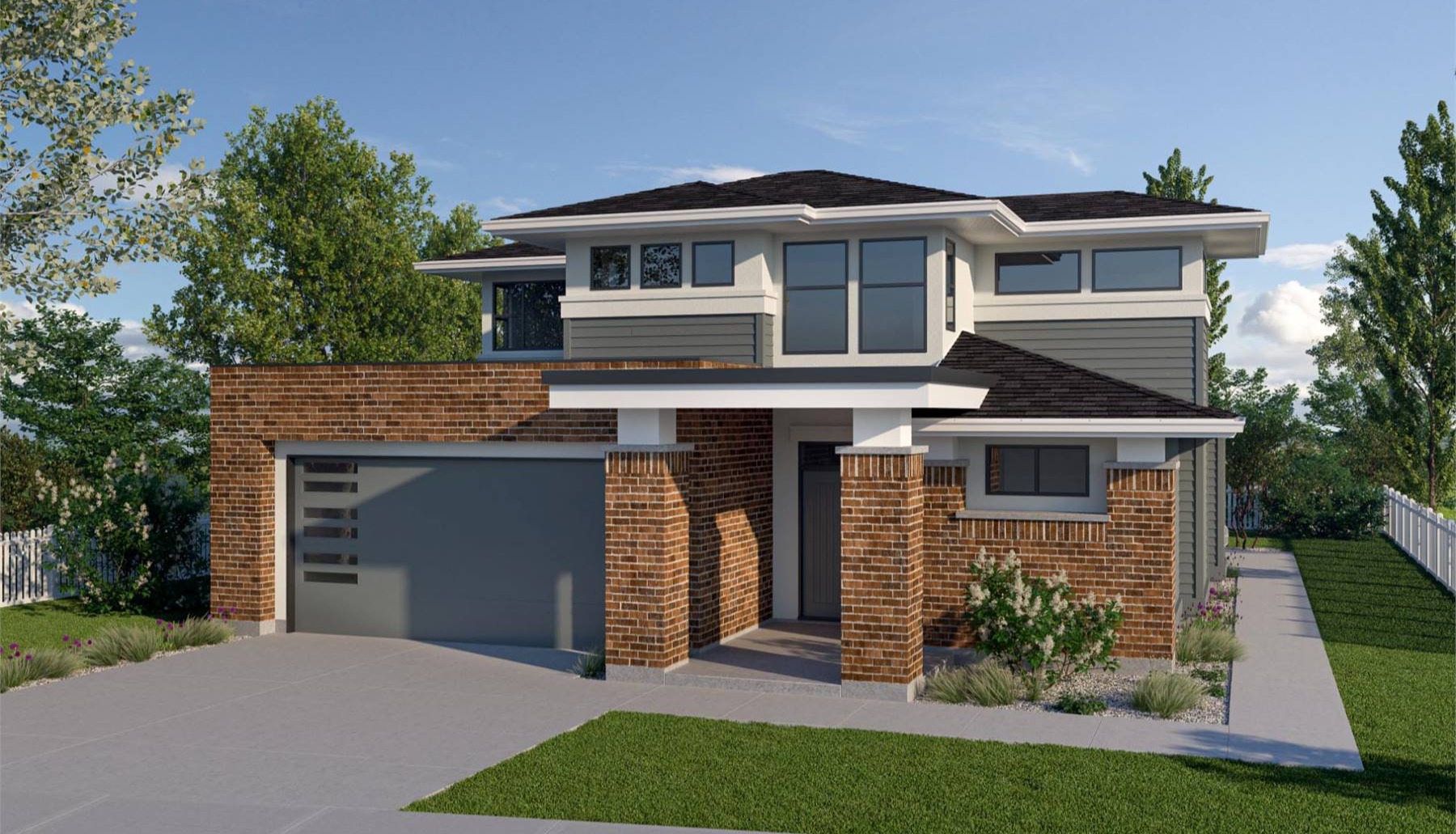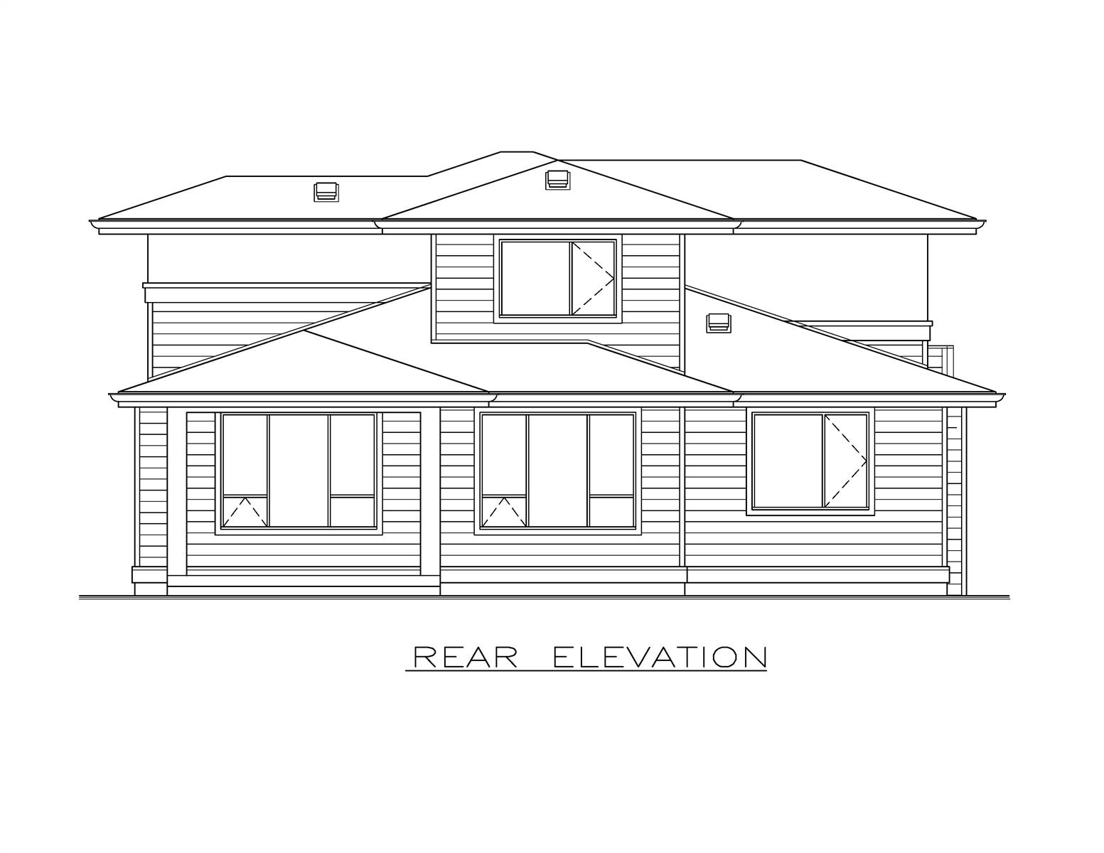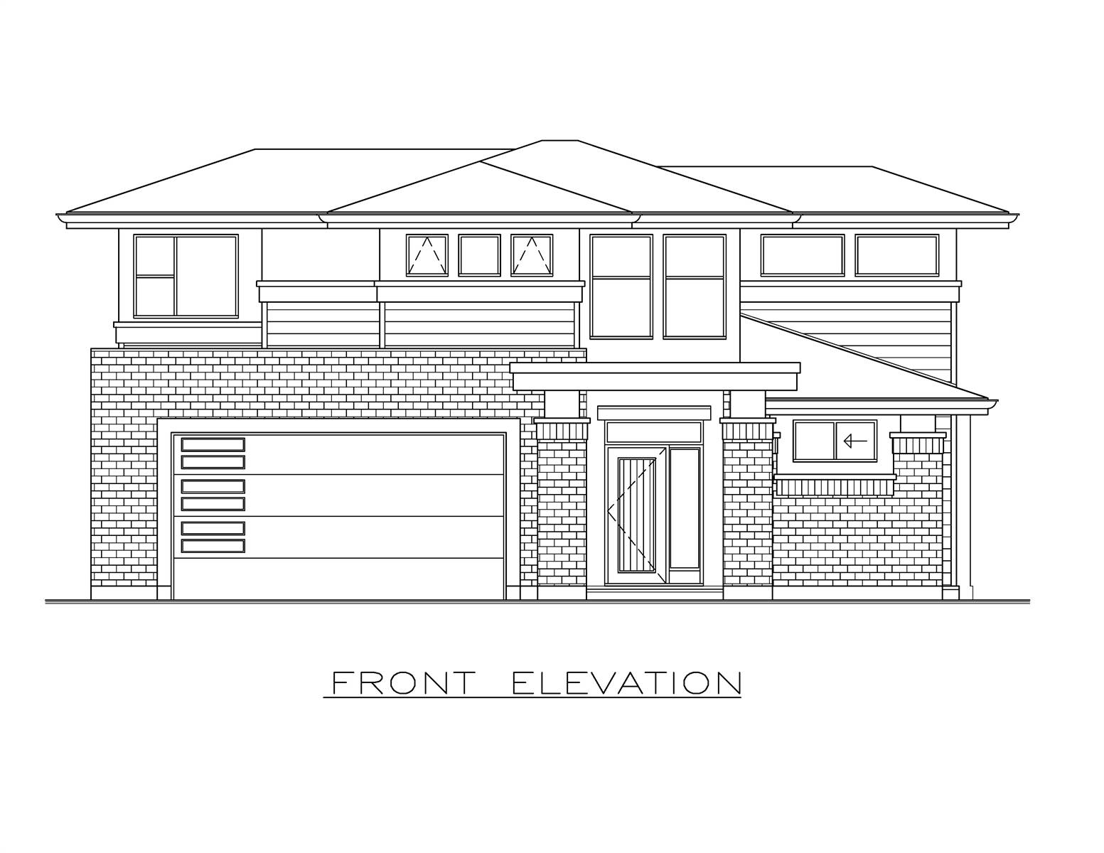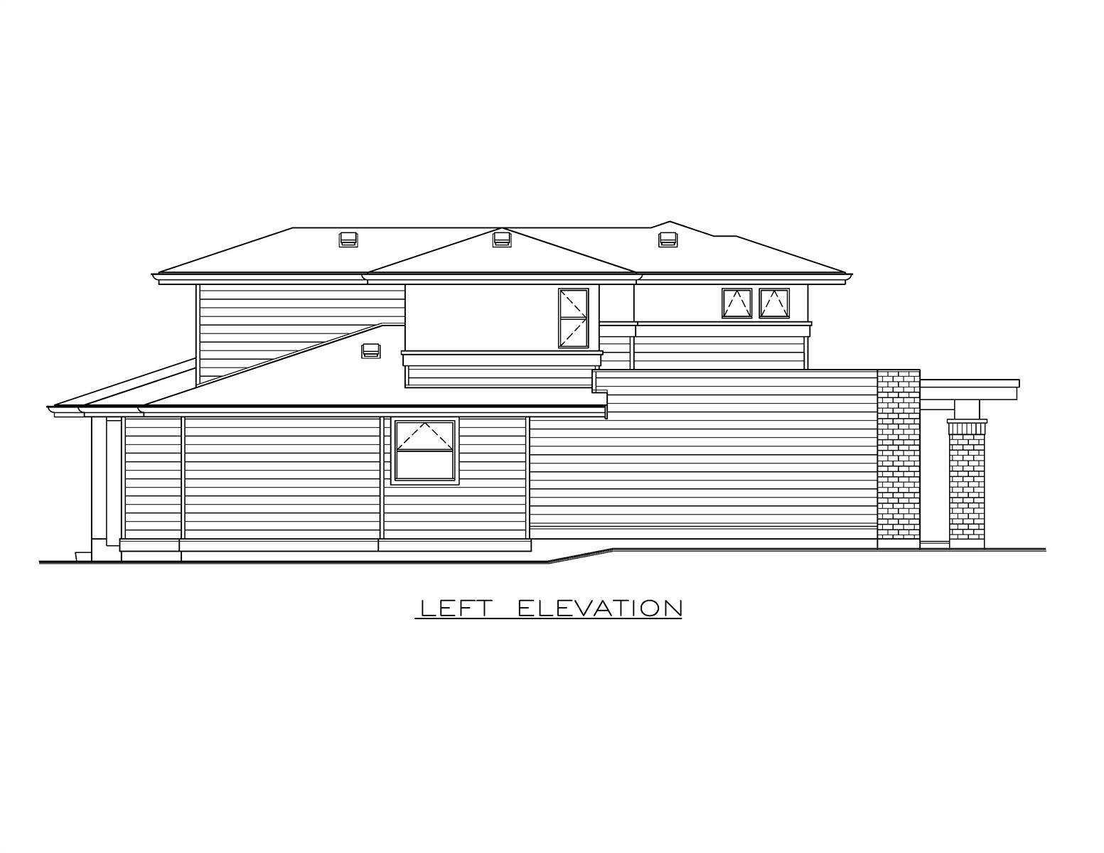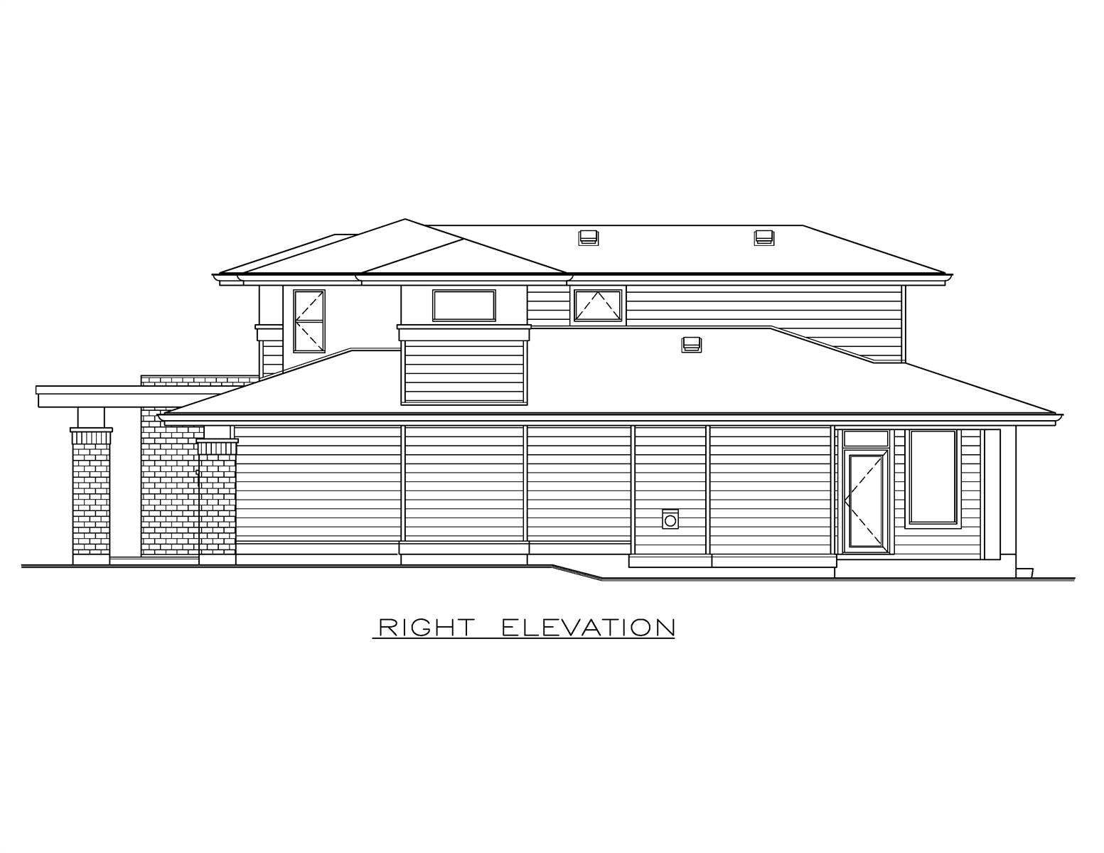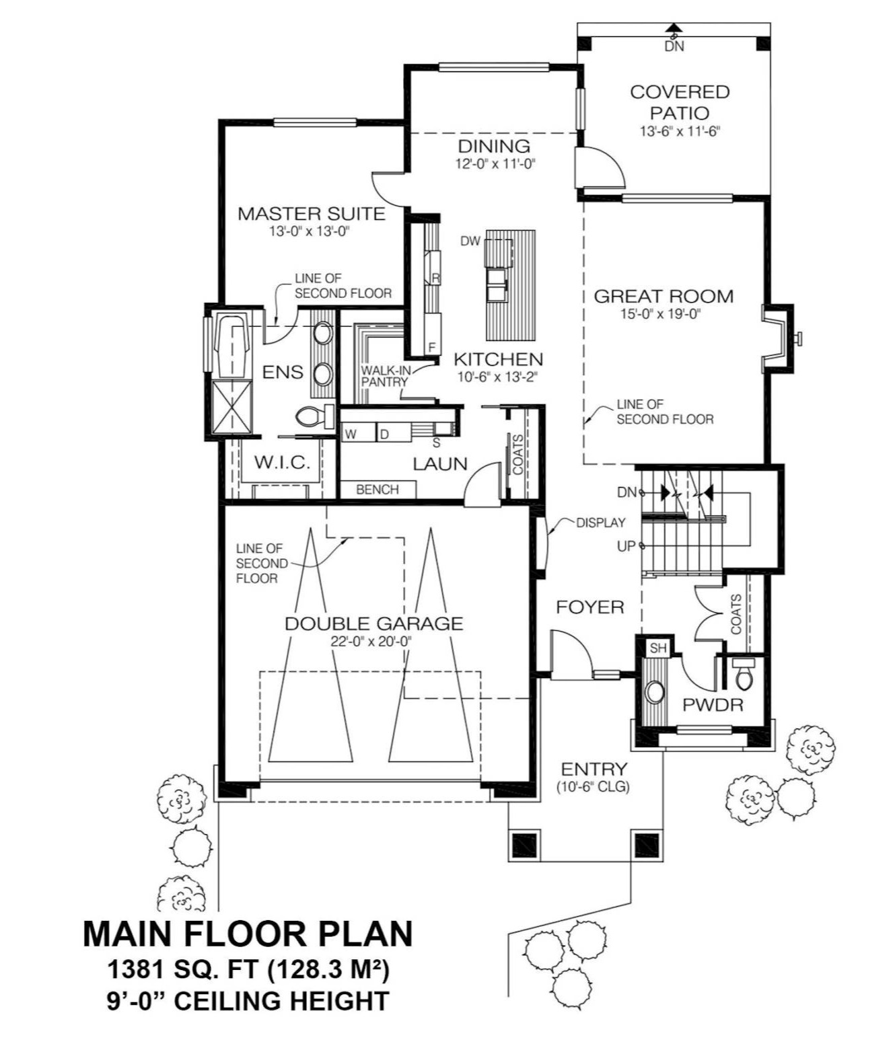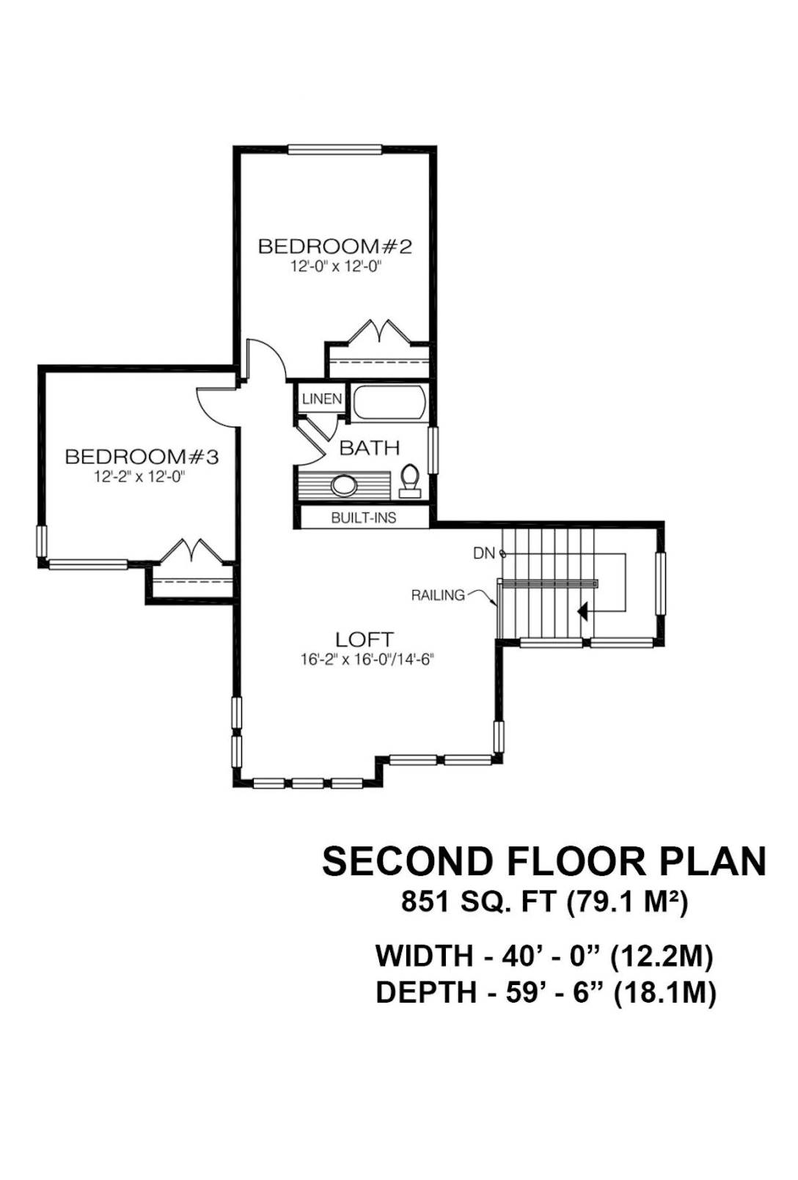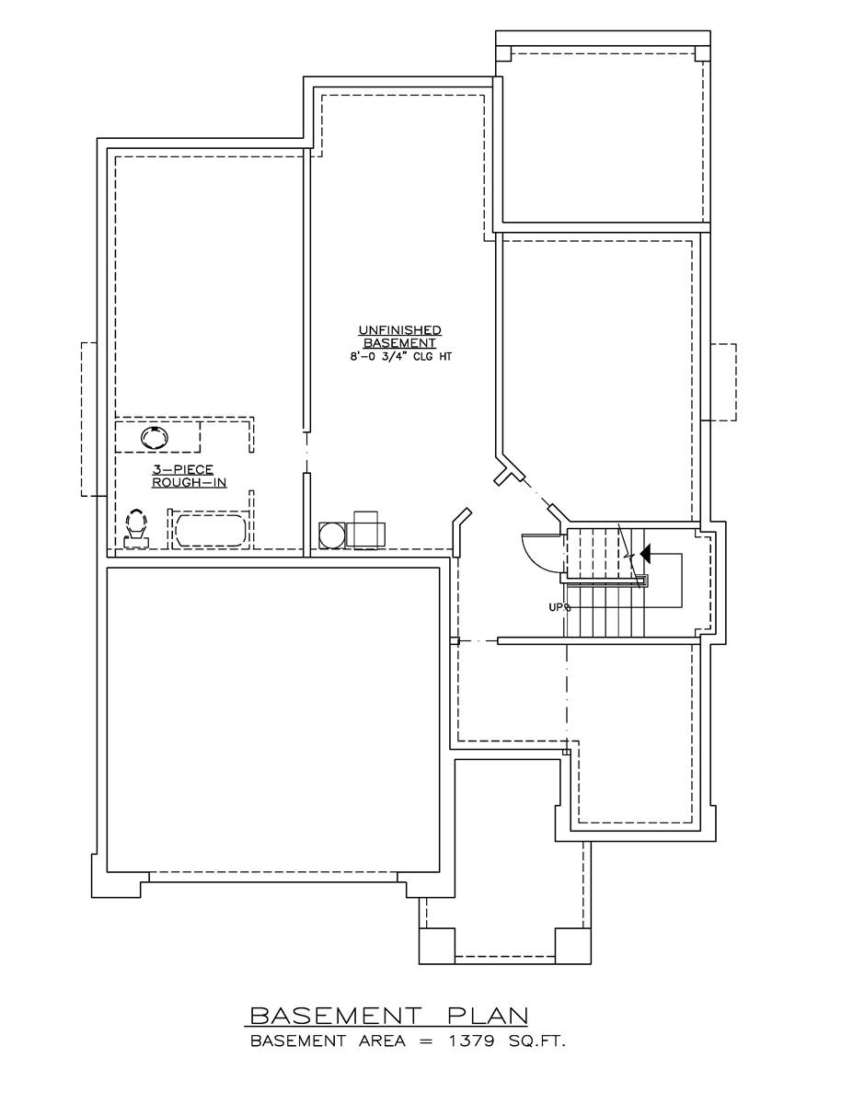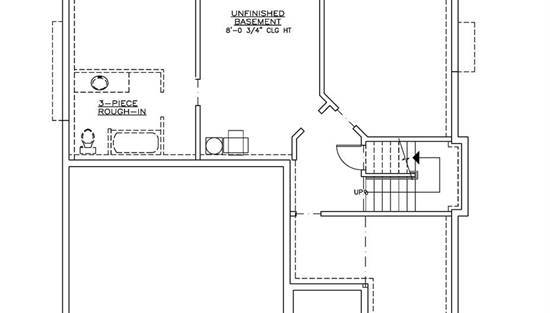- Plan Details
- |
- |
- Print Plan
- |
- Modify Plan
- |
- Reverse Plan
- |
- Cost-to-Build
- |
- View 3D
- |
- Advanced Search
About House Plan 9015:
House Plan 9015, named Roberts Creek, is a 2,232-square-foot home featuring a main-floor primary suite with a luxurious en suite and walk-in closet. The open-concept design includes a great room with a gas fireplace, a kitchen with a walk-in pantry and island, and a dining area that opens to a covered patio. Upstairs offers two bedrooms, a shared bath, and a flexible loft space. Highlights include a mudroom-style laundry area, ample storage, and a brick-accented exterior for timeless charm.
Plan Details
Key Features
Attached
Bonus Room
Butler's Pantry
Covered Rear Porch
Double Vanity Sink
Great Room
Kitchen Island
Laundry 1st Fl
Loft / Balcony
L-Shaped
Primary Bdrm Main Floor
Mud Room
Nook / Breakfast Area
Open Floor Plan
Pantry
Separate Tub and Shower
Suited for sloping lot
Suited for view lot
Unfinished Space
Walk-in Closet
Walk-in Pantry
Build Beautiful With Our Trusted Brands
Our Guarantees
- Only the highest quality plans
- Int’l Residential Code Compliant
- Full structural details on all plans
- Best plan price guarantee
- Free modification Estimates
- Builder-ready construction drawings
- Expert advice from leading designers
- PDFs NOW!™ plans in minutes
- 100% satisfaction guarantee
- Free Home Building Organizer
