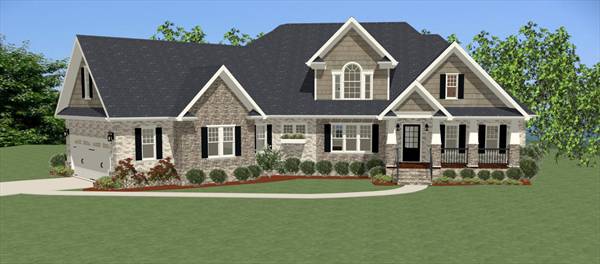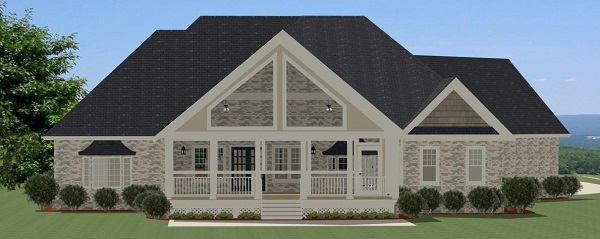- Plan Details
- |
- |
- Print Plan
- |
- Modify Plan
- |
- Reverse Plan
- |
- Cost-to-Build
- |
- View 3D
- |
- Advanced Search
About House Plan 9016:
This is the perfect home plan to raise your family!
You immediately feel welcome when you walk up to the wide front porch. A foyer with a center staircase allows you to greet guests with ease. To the left, you will find a dining room that features a front view for memorable dinners with family and guests.
The spacious living room is a great place to entertain your guests and host parties and the kitchen is ideal for everyday living and as a staging area for parties, with features like a 8 by 5 walk-in pantry, a breakfast nook, and eating bar.
A large screened porch extends from the kitchen nook to the family room so you and your guests can enjoy the outdoors.
There are two spacious bedrooms to the left that feature deep closets and share a full bathroom. On the right is the Master Suite with a sitting area and plenty of windows for natural light and a bathroom with a separate tub and shower.
The 2-car garage has a workbench area large enough for any home improvement project or storage and the garage entrance leads into a huge Laundry Room/Mudroom on the right with a bench and sink area including plenty of cabinets and counters to keep the family organized. The half bathroom is conveniently located to the left.
Upstairs is a great place for work and play with a large office, separate bonus room, full bathroom and large closet for storage.
You immediately feel welcome when you walk up to the wide front porch. A foyer with a center staircase allows you to greet guests with ease. To the left, you will find a dining room that features a front view for memorable dinners with family and guests.
The spacious living room is a great place to entertain your guests and host parties and the kitchen is ideal for everyday living and as a staging area for parties, with features like a 8 by 5 walk-in pantry, a breakfast nook, and eating bar.
A large screened porch extends from the kitchen nook to the family room so you and your guests can enjoy the outdoors.
There are two spacious bedrooms to the left that feature deep closets and share a full bathroom. On the right is the Master Suite with a sitting area and plenty of windows for natural light and a bathroom with a separate tub and shower.
The 2-car garage has a workbench area large enough for any home improvement project or storage and the garage entrance leads into a huge Laundry Room/Mudroom on the right with a bench and sink area including plenty of cabinets and counters to keep the family organized. The half bathroom is conveniently located to the left.
Upstairs is a great place for work and play with a large office, separate bonus room, full bathroom and large closet for storage.
Plan Details
Key Features
Attached
Basement
Bonus Room
Butler's Pantry
Covered Front Porch
Covered Rear Porch
Crawlspace
Daylight Basement
Deck
Dining Room
Double Vanity Sink
Family Room
Fireplace
Foyer
Front Porch
Home Office
Laundry 1st Fl
Primary Bdrm Main Floor
Mud Room
Nook / Breakfast Area
Oversized
Peninsula / Eating Bar
Rear Porch
Screened Porch/Sunroom
Separate Tub and Shower
Side-entry
Sitting Area
Slab
Split Bedrooms
Storage Space
Suited for corner lot
Suited for view lot
Unfinished Space
Walk-in Closet
Walk-in Pantry
Walkout Basement
Build Beautiful With Our Trusted Brands
Our Guarantees
- Only the highest quality plans
- Int’l Residential Code Compliant
- Full structural details on all plans
- Best plan price guarantee
- Free modification Estimates
- Builder-ready construction drawings
- Expert advice from leading designers
- PDFs NOW!™ plans in minutes
- 100% satisfaction guarantee
- Free Home Building Organizer


.jpg)
.jpg)
_m.jpg)
_m.jpg)





