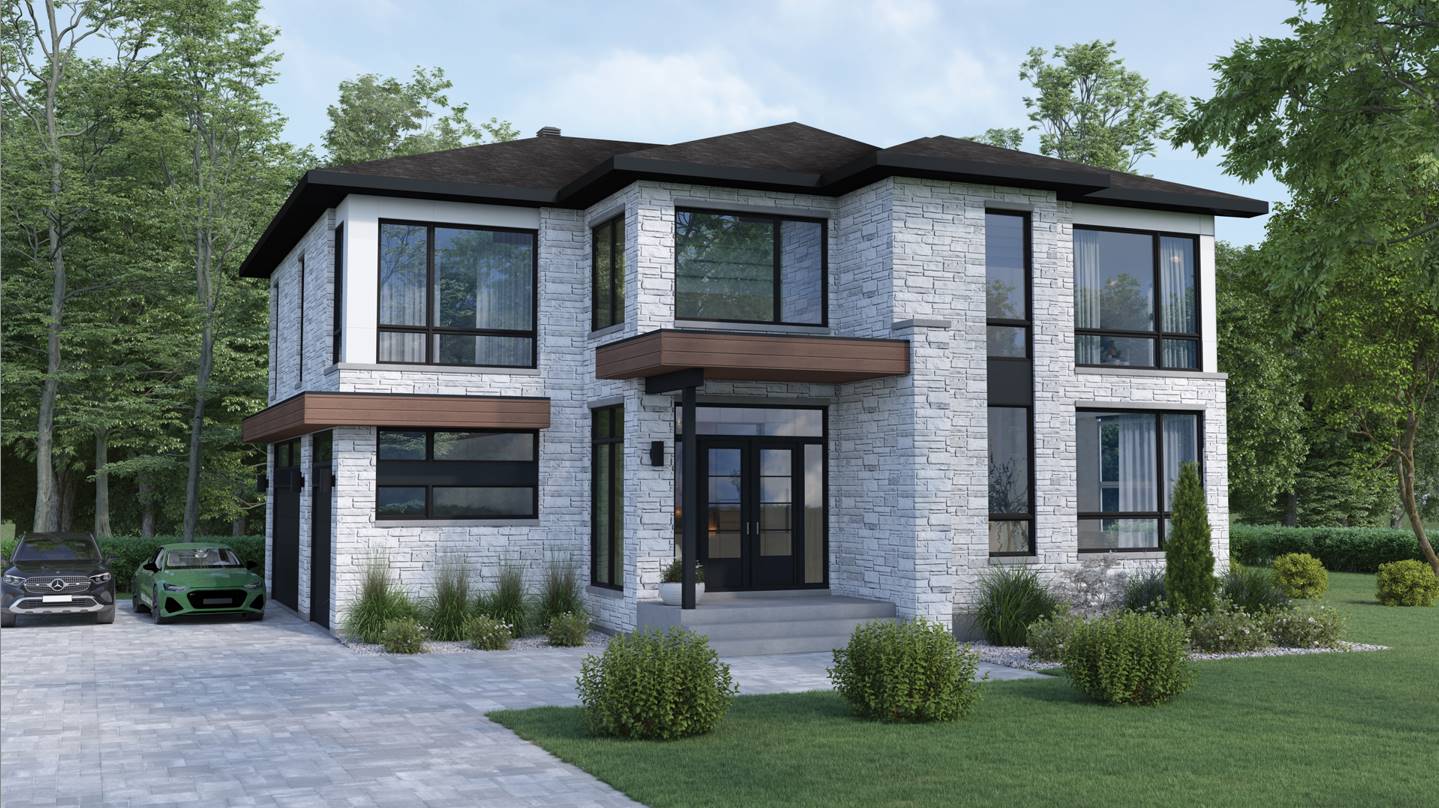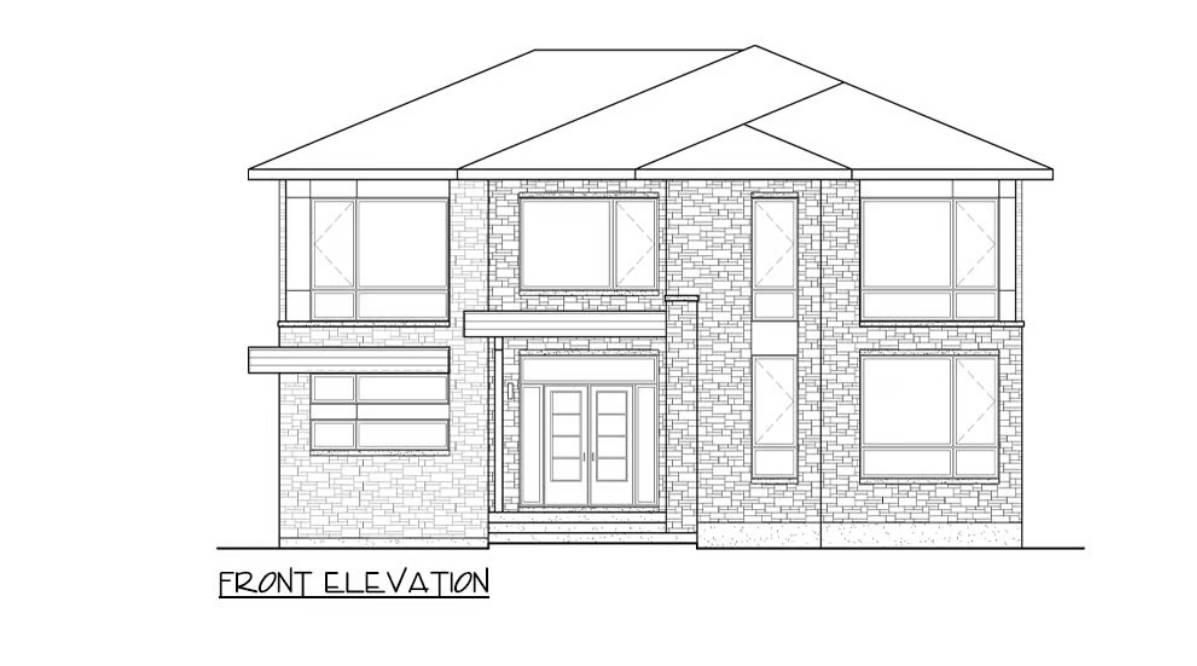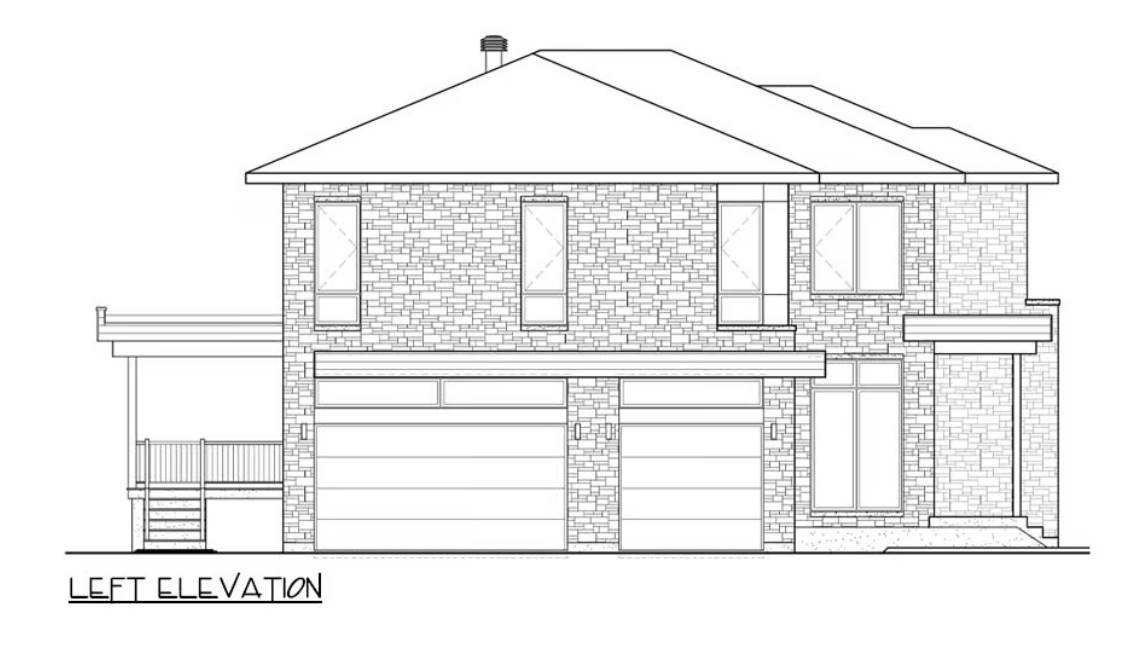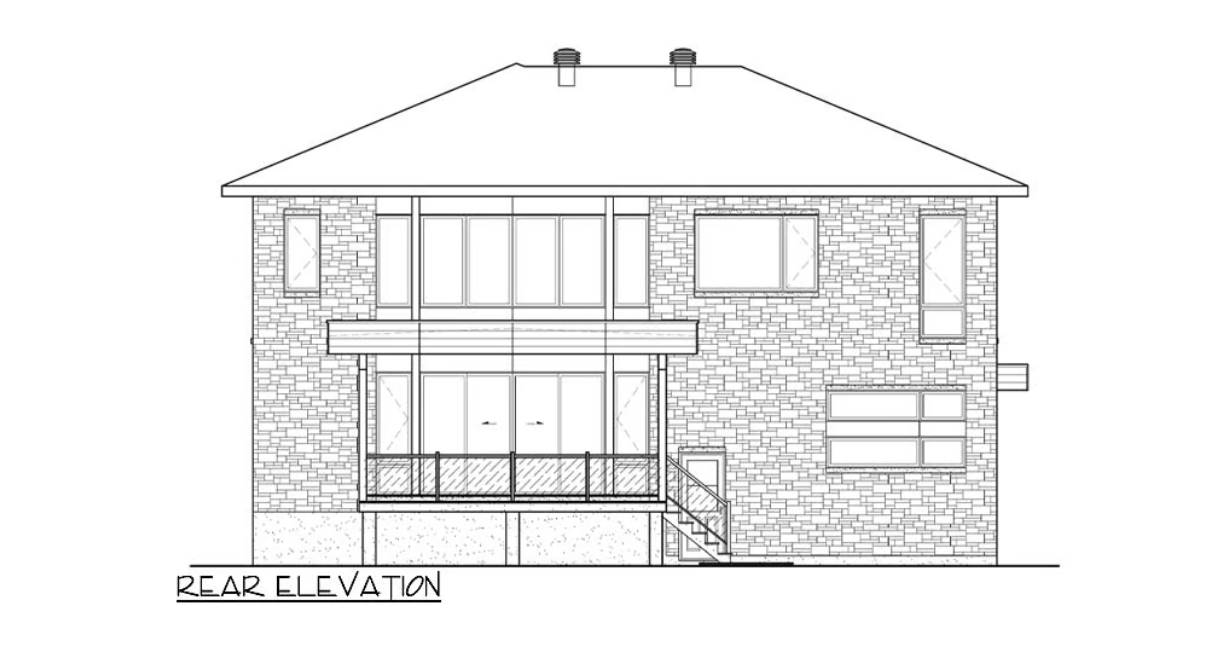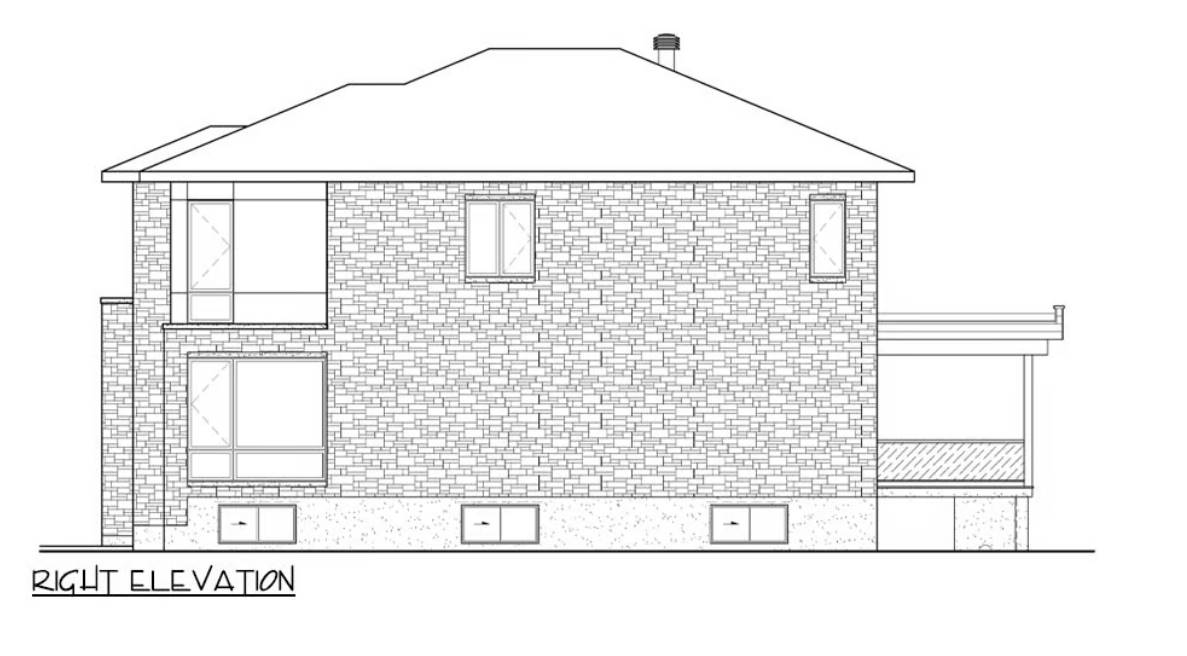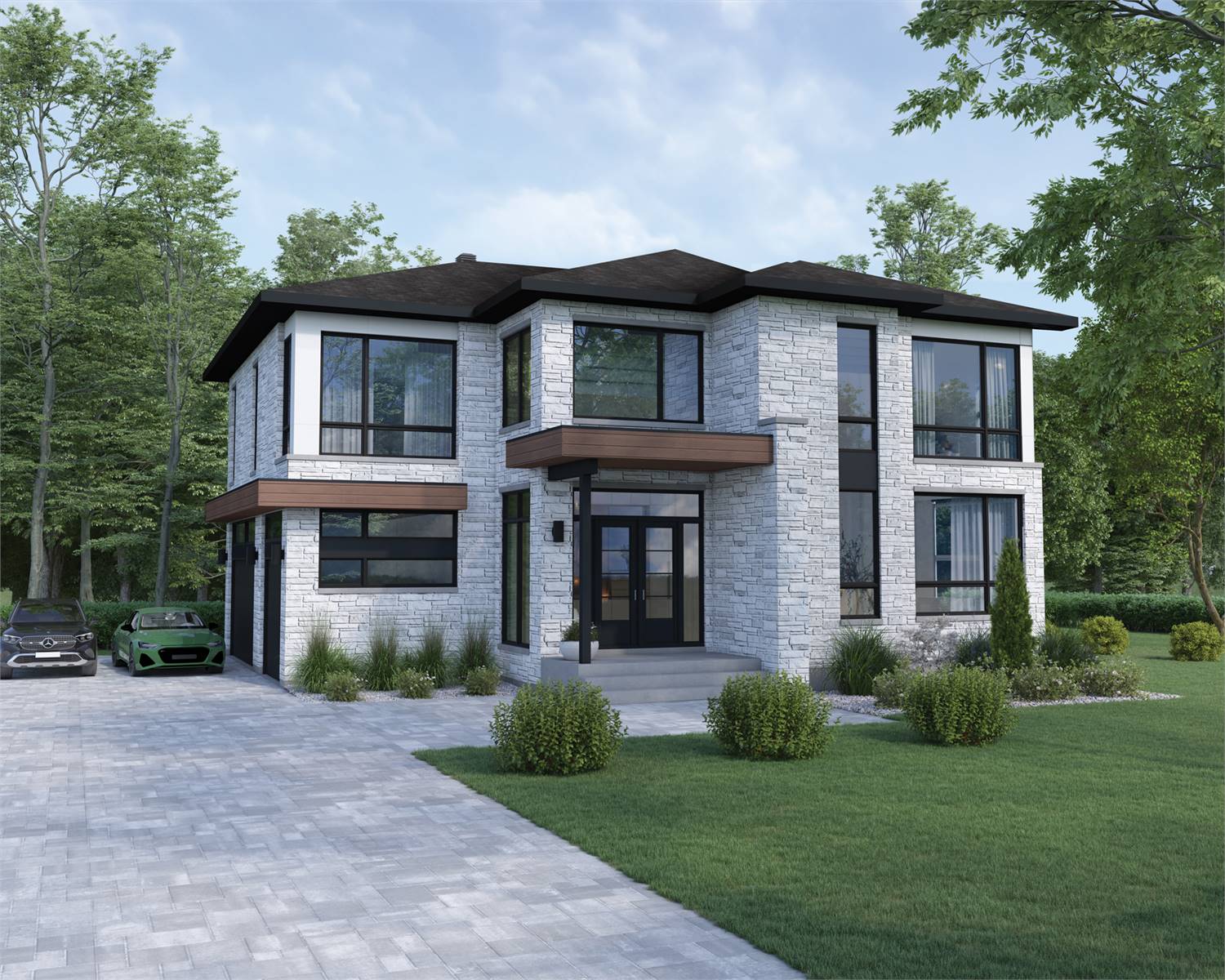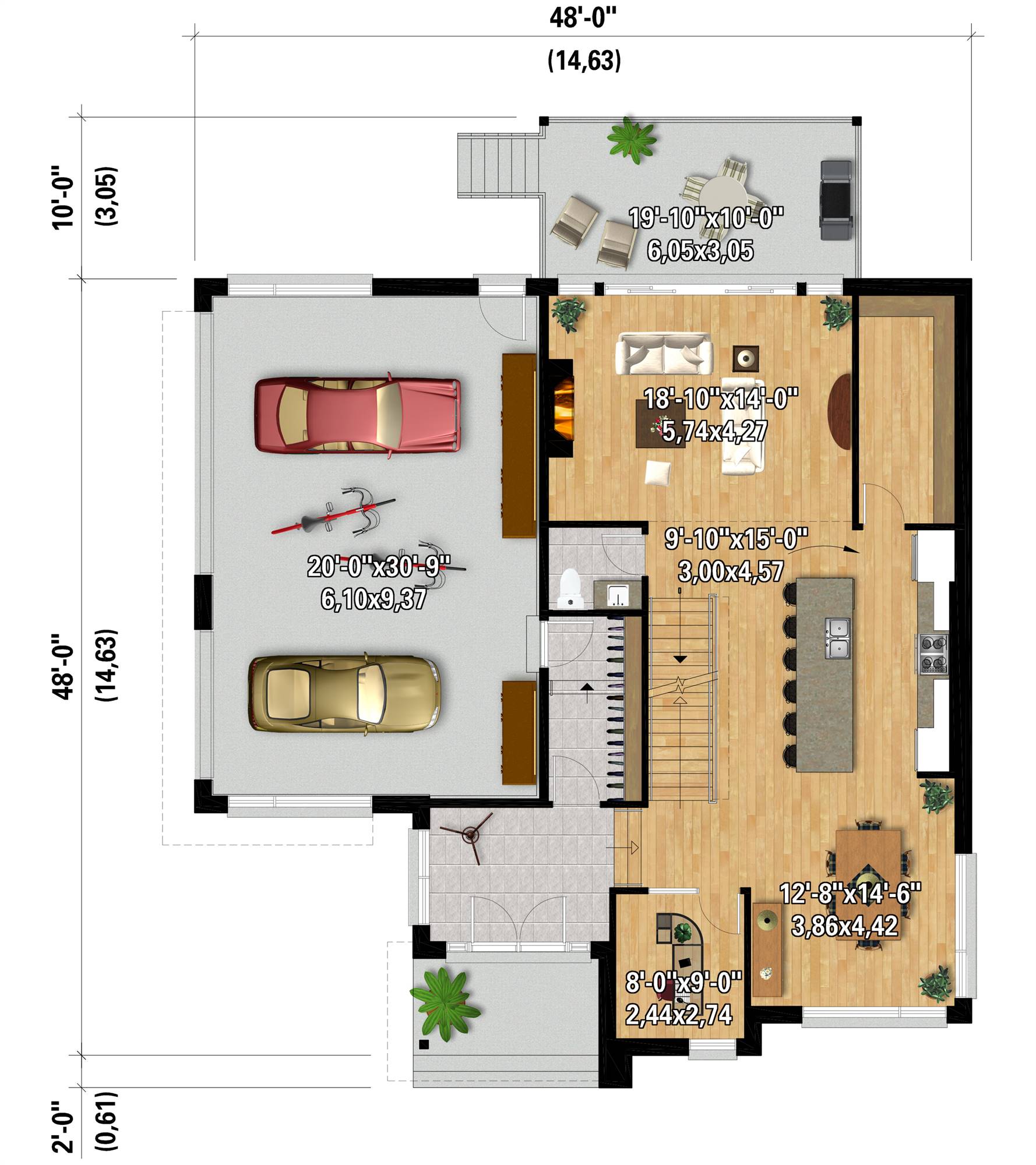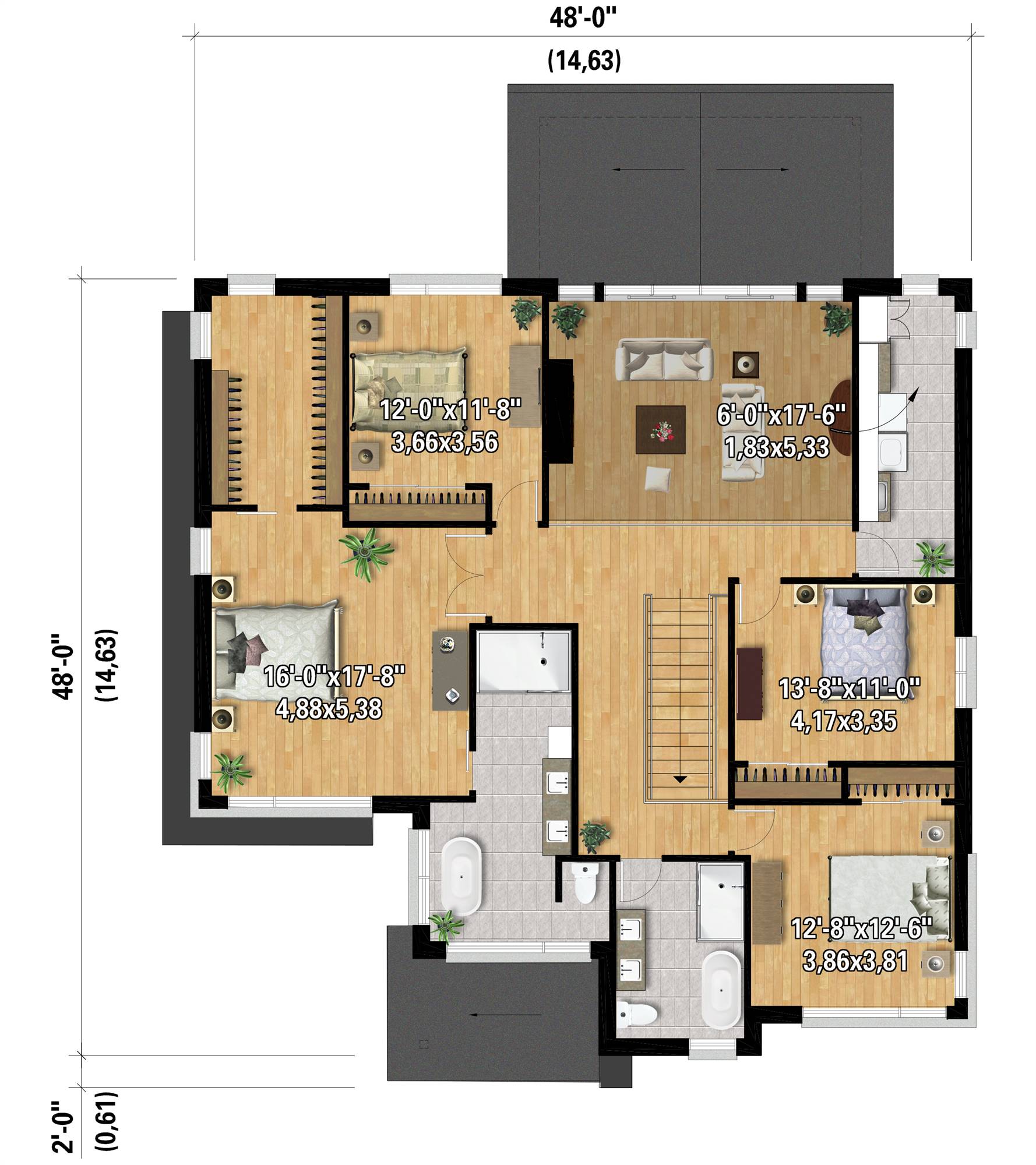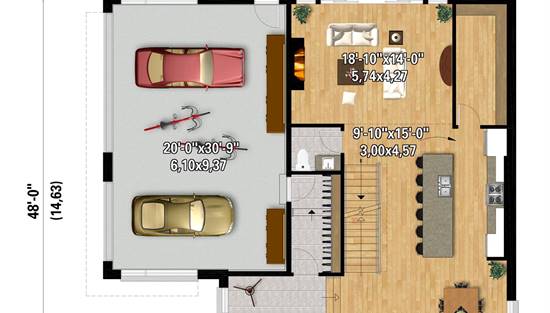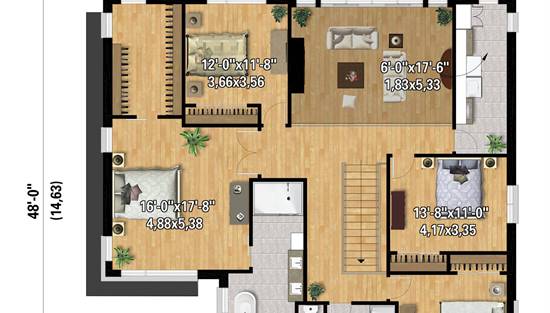- Plan Details
- |
- |
- Print Plan
- |
- Modify Plan
- |
- Reverse Plan
- |
- Cost-to-Build
- |
- View 3D
- |
- Advanced Search
About House Plan 9017:
Check out the luxurious appeal of House Plan 9017! This 3,316-square-foot home offers four bedrooms and two-and-a-half bathrooms across two stories. The main level features all the common areas, including the two-story living space, galley island kitchen with a huge walk-in pantry, dining space, and the office. There's also a three-car side-entry garage and some outdoor living in back. All the bedrooms are upstairs and include an amazing suite and three bedrooms that share a hall bath. The laundry is also located upstairs for convenience!
Plan Details
Key Features
Attached
Dining Room
Double Vanity Sink
Family Style
Fireplace
Foyer
Great Room
Home Office
Kitchen Island
Laundry 2nd Fl
Loft / Balcony
Primary Bdrm Upstairs
Mud Room
Nook / Breakfast Area
Open Floor Plan
Outdoor Living Space
Separate Tub and Shower
Side-entry
Suited for corner lot
Walk-in Closet
Walk-in Pantry
Build Beautiful With Our Trusted Brands
Our Guarantees
- Only the highest quality plans
- Int’l Residential Code Compliant
- Full structural details on all plans
- Best plan price guarantee
- Free modification Estimates
- Builder-ready construction drawings
- Expert advice from leading designers
- PDFs NOW!™ plans in minutes
- 100% satisfaction guarantee
- Free Home Building Organizer
.png)
.png)
